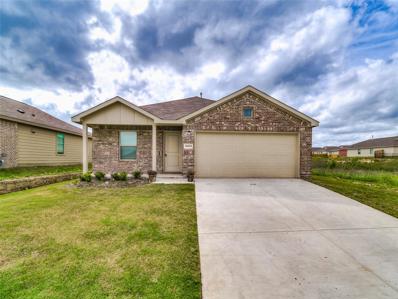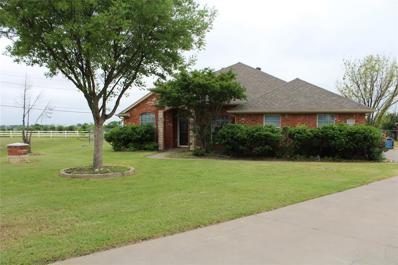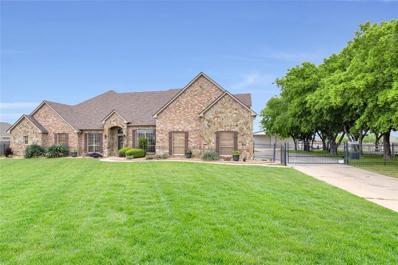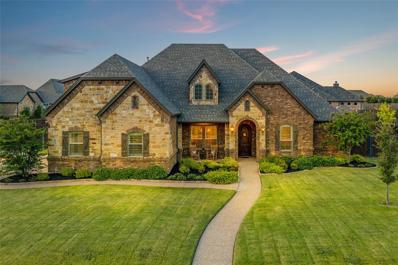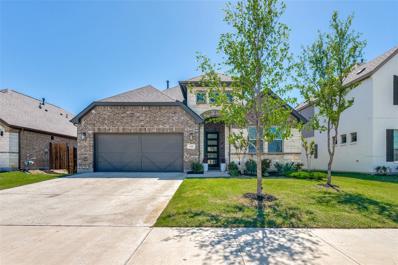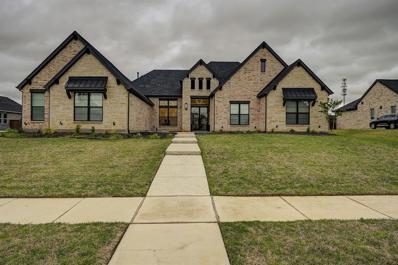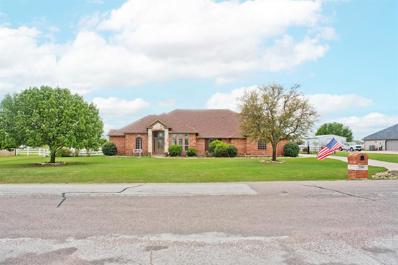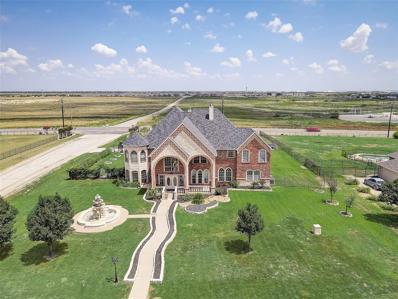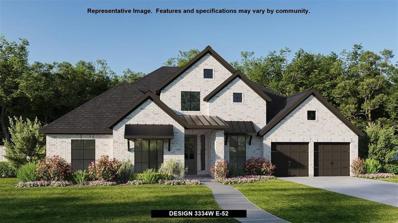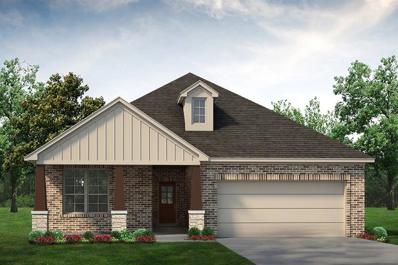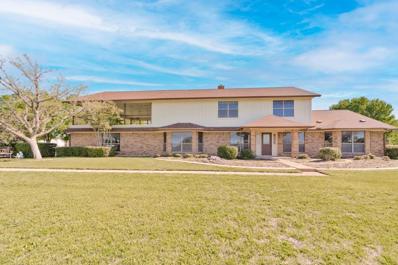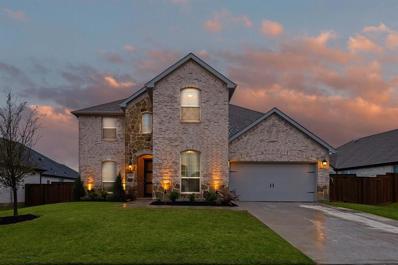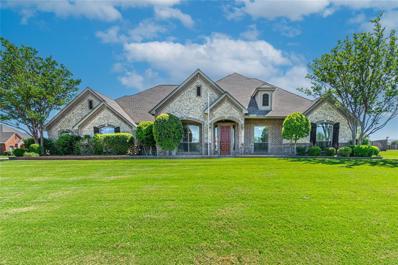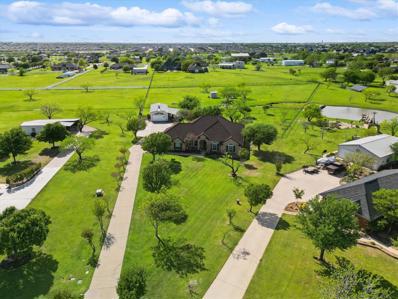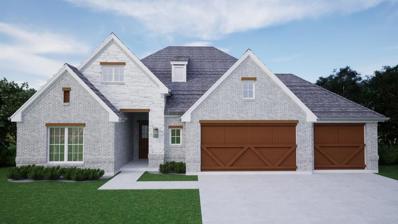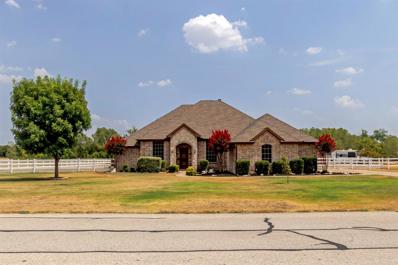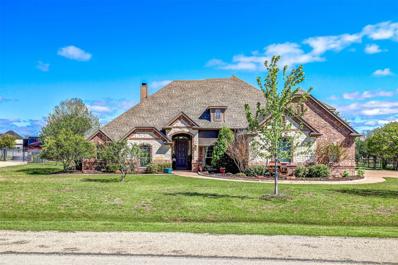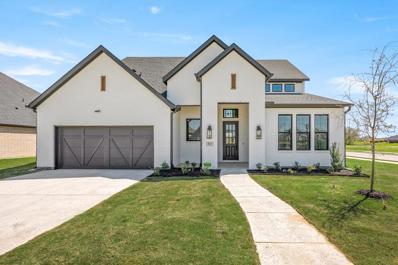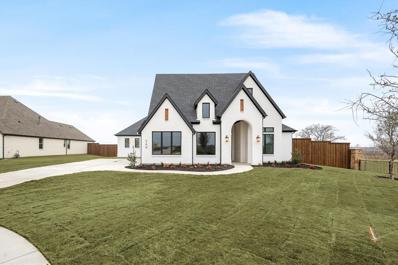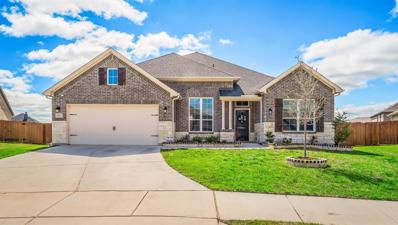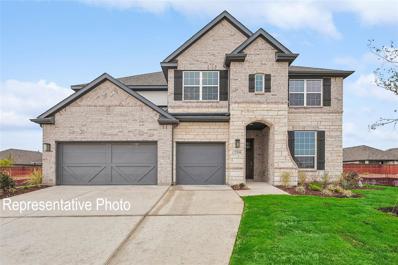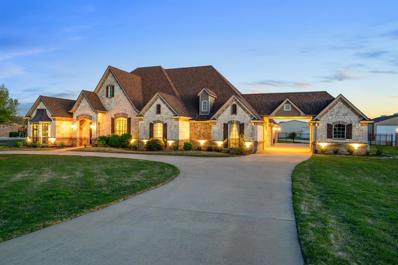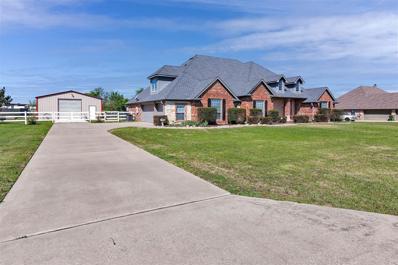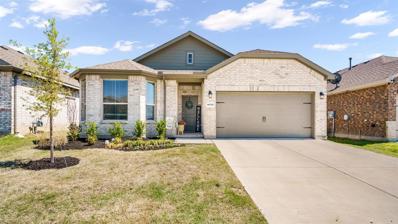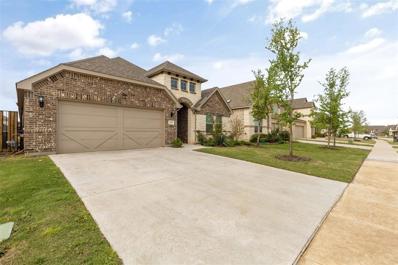|
Haslet Real Estate
The median home value in Haslet, TX is $369,700. This is higher than the county median home value of $206,100. The national median home value is $219,700. The average price of homes sold in Haslet, TX is $369,700. Approximately 89.3% of Haslet homes are owned, compared to 4.86% rented, while 5.84% are vacant. Haslet real estate listings include condos, townhomes, and single family homes for sale. Commercial properties are also available. If you see a property you’re interested in, contact a Haslet real estate agent to arrange a tour today!
Haslet, Texas has a population of 1,777. Haslet is more family-centric than the surrounding county with 39.53% of the households containing married families with children. The county average for households married with children is 35.86%.
The median household income in Haslet, Texas is $130,250. The median household income for the surrounding county is $62,532 compared to the national median of $57,652. The median age of people living in Haslet is 42.6 years.
Haslet Weather
The average high temperature in July is 95.1 degrees, with an average low temperature in January of 34.7 degrees. The average rainfall is approximately 37.6 inches per year, with 1.2 inches of snow per year.
