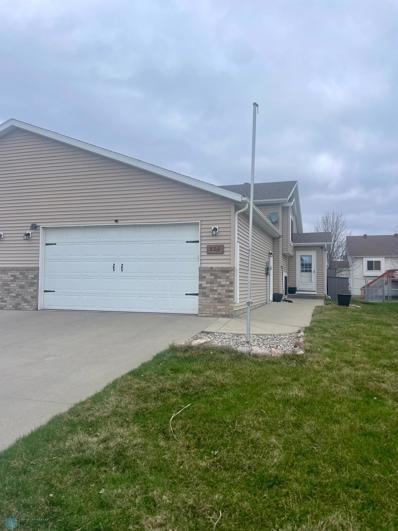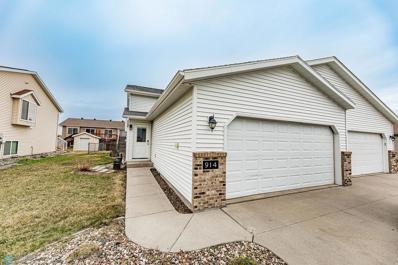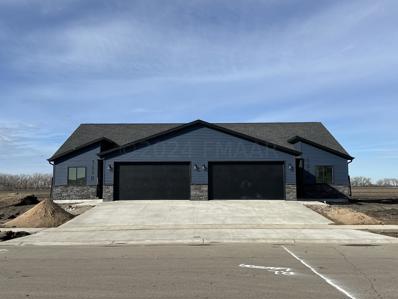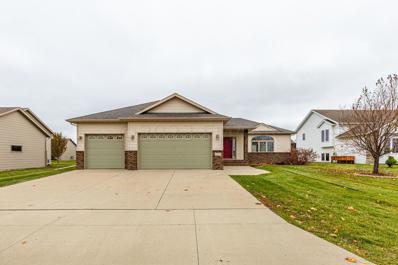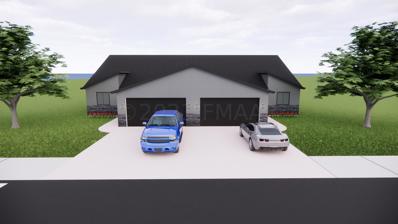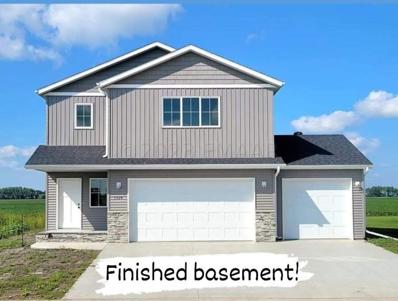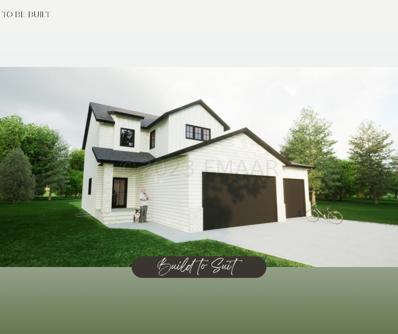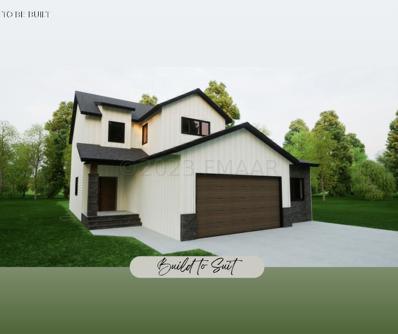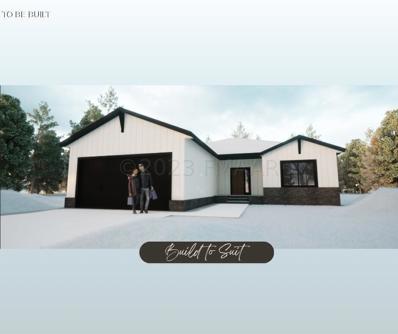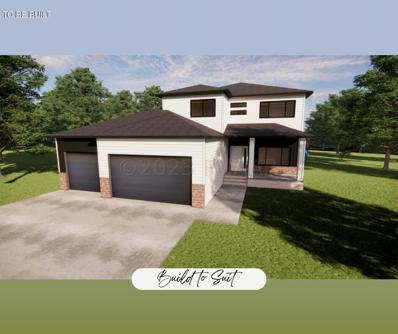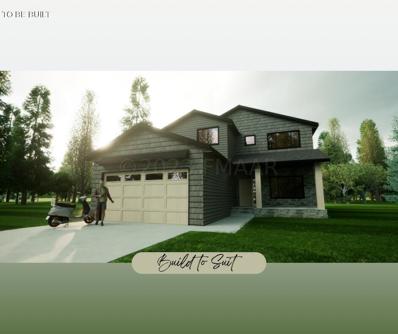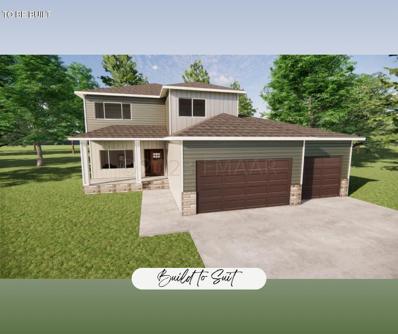Dilworth MN Homes for Sale
$260,000
808 3rd Avenue NE Dilworth, MN 56529
- Type:
- Other
- Sq.Ft.:
- 1,900
- Status:
- NEW LISTING
- Beds:
- 3
- Lot size:
- 0.11 Acres
- Year built:
- 2006
- Baths:
- 2.00
- MLS#:
- 6521381
- Subdivision:
- Eastview 2nd
ADDITIONAL INFORMATION
$229,900
914 3rd Avenue NE Dilworth, MN 56529
- Type:
- Townhouse
- Sq.Ft.:
- 1,750
- Status:
- NEW LISTING
- Beds:
- 3
- Lot size:
- 0.21 Acres
- Year built:
- 2006
- Baths:
- 2.00
- MLS#:
- 6519277
- Subdivision:
- Eastview Add
ADDITIONAL INFORMATION
This outstanding twinhome has everything you need! Step into the spacious entry with plenty of storage. Head up to enjoy the open concept kitchen, dining & living room just off of the deck. Upstairs also features one bedroom and a full bathroom. The lower level has a spacious family room, two bedrooms, a full bathroom & a laundry room. Don't forget the attached two stall garage & the fully fenced yard. Come see this home before it is gone!
$339,000
1514 6TH Avenue Dilworth, MN 56529
- Type:
- Other
- Sq.Ft.:
- 7,280
- Status:
- Active
- Beds:
- 3
- Lot size:
- 0.17 Acres
- Year built:
- 2023
- Baths:
- 2.00
- MLS#:
- 24-1203
- Subdivision:
- KEYSTONE 1ST ADDN
ADDITIONAL INFORMATION
Optima's Slab on Grade Twin home boasts 1810 sf of open floor concept patio style living. Large master suite with Jack & Jill Sinks and walk in closet, 2nd bedroom and bathroom on the main level, and a lofted 3rd bedroom. The kitchen/dining/living spaces offer vaulted ceilings for a large gathering space for any occasion. Base package includes the following upgrades: lighting package, plumbing fixtures, concrete patio, Solid Surface Countertops, Soft close cabinets, floor drain in garage, dark modern exterior finishes, vaulted living room, stainless kitchen appliances.
$399,900
1101 5 Avenue Dilworth, MN 56529
- Type:
- Single Family
- Sq.Ft.:
- 10,640
- Status:
- Active
- Beds:
- 4
- Lot size:
- 0.24 Acres
- Year built:
- 2006
- Baths:
- 3.00
- MLS#:
- 23-5170
- Subdivision:
- Woodbridge 1st
ADDITIONAL INFORMATION
Check out this very nice 4 bedroom, 3 bath, 3 stall garage with floor drain 4 level split. Lots of square footage for entertaining and get togethers. New flooring throughout. Built in cabinets/bookcases. Metal siding, wood deck with pergola. Yard is landscaped and has a shed. Across the street from pond and park. Line up your showing today.
$339,900
1606 6 Avenue Dilworth, MN 56529
- Type:
- Other
- Sq.Ft.:
- 8,680
- Status:
- Active
- Beds:
- 3
- Lot size:
- 0.2 Acres
- Year built:
- 2024
- Baths:
- 2.00
- MLS#:
- 23-5019
- Subdivision:
- KEYSTONE 1ST ADDN
ADDITIONAL INFORMATION
Under Construction, Optima's Slab on Grade Twin home boasts 1810 sf of open floor concept patio style living. Large master suite with Jack & Jill Sinks and walk in closet, 2nd bedroom and bathroom on the main level, and a lofted 3rd bedroom. The kitchen/dining/living spaces offer vaulted ceilings (not shown in pictures) for a large gathering space for any occasion. Base package includes the following upgrades: lighting package, plumbing fixtures, concrete patio, Solid Surface Countertops, Soft close cabinets, floor drain in garage, dark modern exterior finishes, vaulted living room, stainless kitchen appliances.
$424,000
1524 6 Avenue Dilworth, MN 56529
- Type:
- Single Family
- Sq.Ft.:
- 8,680
- Status:
- Active
- Beds:
- 4
- Lot size:
- 0.2 Acres
- Year built:
- 2021
- Baths:
- 3.00
- MLS#:
- 23-4816
- Subdivision:
- KEYSTONE 1ST
ADDITIONAL INFORMATION
Welcome to Dilworth! The heart of this home, the bright kitchen - which is open to the dining and living room is perfect for gatherings. The white cabinets, light walls, tall ceilings and many windows make this space inviting. The upper level features a large primary bedroom with walk-in closet and attached bathroom, 2 additional bedrooms, a full bath and laundry room. The lower level of the home has a spacious family room, bedroom, full bathroom, second laundry area, and utility room with storage. Relax in the quiet backyard that looks over a field and trees. Amazing location that is close to restaurants and local shops in a small community while being minutes to Fargo.
- Type:
- Single Family
- Sq.Ft.:
- 9,000
- Status:
- Active
- Beds:
- 3
- Lot size:
- 0.21 Acres
- Baths:
- 3.00
- MLS#:
- 23-4313
- Subdivision:
- Keystone 1st Addn
ADDITIONAL INFORMATION
** TO BE BUILT ** I'd like to introduce you to ''Adele,'' our newest and hottest floorplan in the Ignite Series! Main floor highlights an open concept kitchen, living room, dining room and 1/2 bath. Upper level is great, as it features a primary bedroom w/ en suite bath and spacious closet. There are 3 total bedrooms and 2 baths upstairs, as well as laundry for convenience. Basement can be finished to add an additional bedroom, bathroom & family room for $29,600, with standard Ignite Series specifications. Garage is sheetrocked and insulated. A $5400 appliance package (includes washer & dryer) and a $13,000 MN Building Codes allowance are included in price. Prices subject to change based on final selections and upgrades. Owner/Agent
- Type:
- Single Family
- Sq.Ft.:
- 9,000
- Status:
- Active
- Beds:
- 3
- Lot size:
- 0.21 Acres
- Baths:
- 3.00
- MLS#:
- 23-4311
- Subdivision:
- Keystone 1st Addn
ADDITIONAL INFORMATION
Remarks: ** TO BE BUILT ** I'd like to introduce you to ''Adele,'' our newest and hottest floorplan in the Ignite Series! Main floor highlights an open concept kitchen, living room, dining room and 1/2 bath. Upper level is great, as it features a primary bedroom w/ en suite bath and spacious closet. There are 3 total bedrooms and 2 baths upstairs, as well as laundry for convenience. Basement can be finished to add an additional bedroom, bathroom & family room for $29,600, with standard Ignite Series specifications. Garage is sheetrocked and insulated. A $5400 appliance package (includes washer & dryer) and a $13,000 MN Building Codes allowance are included in price. Prices subject to change based on final selections and upgrades. Owner/Agent
- Type:
- Single Family
- Sq.Ft.:
- 10,200
- Status:
- Active
- Beds:
- 2
- Lot size:
- 0.23 Acres
- Baths:
- 2.00
- MLS#:
- 23-4310
- Subdivision:
- Keystone 1st Addn
ADDITIONAL INFORMATION
** TO BE BUILT ** Hello, Beautiful! This Lynnhurst Floorplan is sure to inspire you! It offers 9' ceilings on the main floor, as well as open concept kitchen, living & dining. Main floor is finished with 2 bedrooms, 1.75 bathrooms and mudroom w/ walk-in pantry, storage closet & laundry. Basement can be finished with 2 additional bedrooms, bathroom & family room for $42,200 with standard Ignite Series specifications. A $5400 appliance package (includes washer & dryer) and a $13,000 MN Building Codes allowance are included in price. Prices subject to change based on final selections and upgrades. Owner/Agent
$529,300
1607 6 Avenue NE Dilworth, MN 56529
- Type:
- Single Family
- Sq.Ft.:
- 11,562
- Status:
- Active
- Beds:
- 3
- Lot size:
- 0.27 Acres
- Baths:
- 3.00
- MLS#:
- 23-4308
- Subdivision:
- Keystone 1st Addn
ADDITIONAL INFORMATION
** TO BE BUILT ** ATTRACTIVE & PRACTICAL... what more do you want?! This is our Newport Plan in the Ignite Series! Walk in the front door to a nice sized foyer and office. Kitchen is spacious and boasts a walk-in pantry, as well as open to living room to the living room w/ double-volume ceiling. Half bath is nicely nuzzled off the mudroom, where there is plenty of room for drop zone, bench or locker system. Basement can be finished to add 2 additional bedrooms, bathroom & family room for $38,200, with standard Ignite Series specifications. Garage is sheetrocked and insulated. A $5400 appliance package (includes washer & dryer) and a $13,000 MN Building Codes allowance are included in price. Prices subject to change based on final selections and upgrades. Owner/Agent
$529,300
1605 6 Avenue NE Dilworth, MN 56529
- Type:
- Single Family
- Sq.Ft.:
- 11,280
- Status:
- Active
- Beds:
- 3
- Lot size:
- 0.26 Acres
- Baths:
- 3.00
- MLS#:
- 23-4306
- Subdivision:
- Keystone 1st Addn
ADDITIONAL INFORMATION
** TO BE BUILT ** ATTRACTIVE & PRACTICAL... what more do you want?! This is our Newport Plan in the Ignite Series! Walk in the front door to a nice sized foyer and office. Kitchen is spacious and boasts a walk-in pantry, as well as open to living room to the living room w/ double-volume ceiling. Half bath is nicely nuzzled off the mudroom, where there is plenty of room for drop zone, bench or locker system. Basement can be finished to add 2 additional bedrooms, bathroom & family room for $38,200, with standard Ignite Series specifications. Garage is sheetrocked and insulated. A $5400 appliance package (includes washer & dryer) and a $13,000 MN Building Codes allowance are included in price. Prices subject to change based on final selections and upgrades. Owner/Agent
$577,800
1511 6 Avenue NE Dilworth, MN 56529
- Type:
- Single Family
- Sq.Ft.:
- 18,394
- Status:
- Active
- Beds:
- 4
- Lot size:
- 0.42 Acres
- Baths:
- 3.00
- MLS#:
- 23-4307
- Subdivision:
- Keystone 1st Addn
ADDITIONAL INFORMATION
** TO BE BUILT ** Are you looking for a 2-Story w/ the primary bedroom on the main? This is the one!! Our ''Summit'' Plan features a spacious kitchen & dining area, great room with dbl-volume ceiling, flex space w/ dbl doors, mudroom w/ room for locker system, laundry room & half bath. Upper level features 3 bedrooms, as well as a loft overlooking the main floor. Basement can be finished w/ a large living room, rec space, 2 additional bedrooms, bathroom for $49,200 (w/ standard Ignite specifications). Garage is sheetrocked and insulated. A $5400 appliance package (includes washer & dryer) and a $13,000 MN Building Codes allowance are included in price. Prices subject to change based on final selections and upgrades. Owner/Agent.
Andrea D. Conner, License # 40471694,Xome Inc., License 40368414, AndreaD.Conner@Xome.com, 844-400-XOME (9663), 750 State Highway 121 Bypass, Suite 100, Lewisville, TX 75067

Xome Inc. is not a Multiple Listing Service (MLS), nor does it offer MLS access. This website is a service of Xome Inc., a broker Participant of the Regional Multiple Listing Service of Minnesota, Inc. Open House information is subject to change without notice. The data relating to real estate for sale on this web site comes in part from the Broker ReciprocitySM Program of the Regional Multiple Listing Service of Minnesota, Inc. are marked with the Broker ReciprocitySM logo or the Broker ReciprocitySM thumbnail logo (little black house) and detailed information about them includes the name of the listing brokers. Copyright 2024, Regional Multiple Listing Service of Minnesota, Inc. All rights reserved.

Dilworth Real Estate
The median home value in Dilworth, MN is $347,000. This is higher than the county median home value of $185,700. The national median home value is $219,700. The average price of homes sold in Dilworth, MN is $347,000. Approximately 68.79% of Dilworth homes are owned, compared to 28.99% rented, while 2.22% are vacant. Dilworth real estate listings include condos, townhomes, and single family homes for sale. Commercial properties are also available. If you see a property you’re interested in, contact a Dilworth real estate agent to arrange a tour today!
Dilworth, Minnesota has a population of 4,293. Dilworth is more family-centric than the surrounding county with 42.72% of the households containing married families with children. The county average for households married with children is 38.31%.
The median household income in Dilworth, Minnesota is $57,841. The median household income for the surrounding county is $61,409 compared to the national median of $57,652. The median age of people living in Dilworth is 35.6 years.
Dilworth Weather
The average high temperature in July is 82.4 degrees, with an average low temperature in January of 0.2 degrees. The average rainfall is approximately 24.1 inches per year, with 57.9 inches of snow per year.
