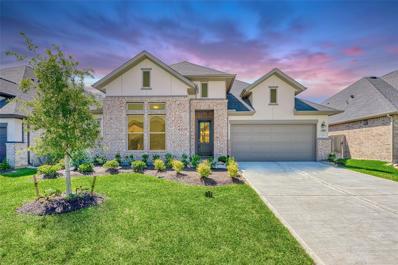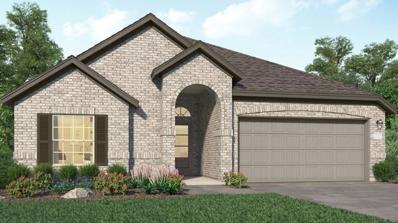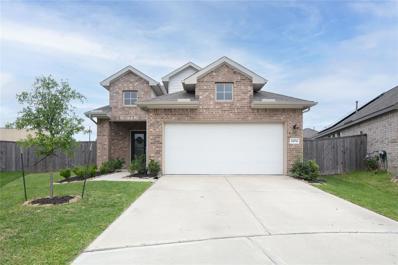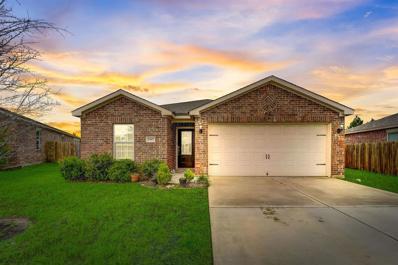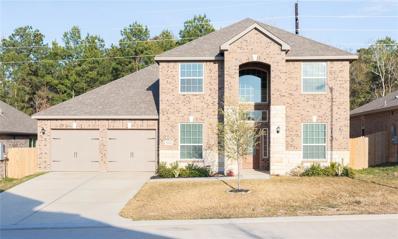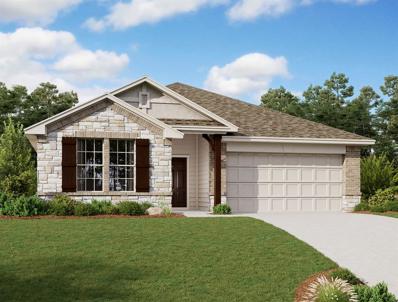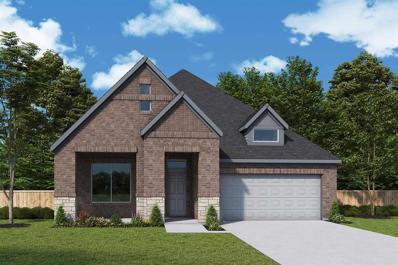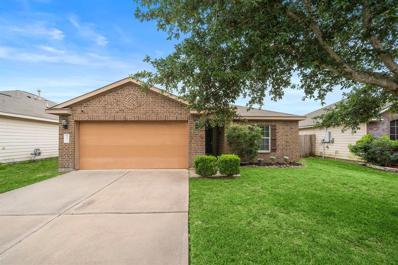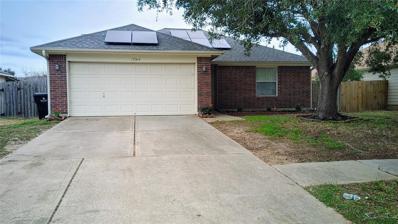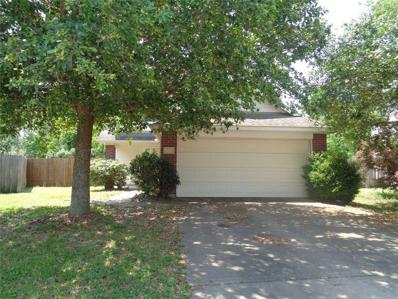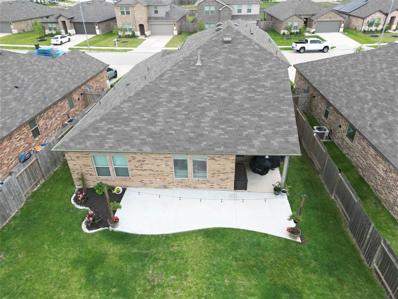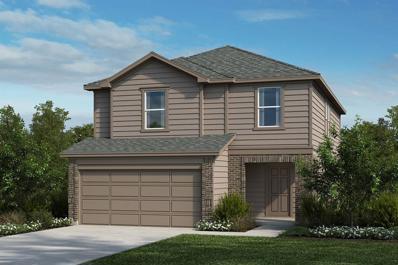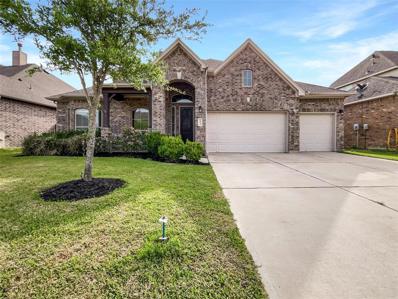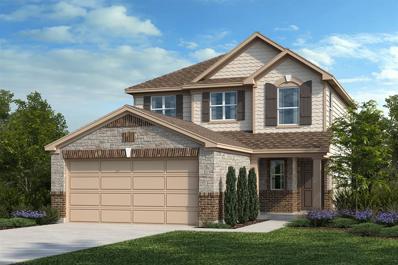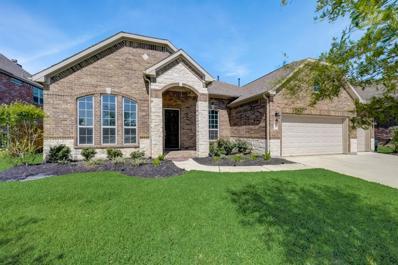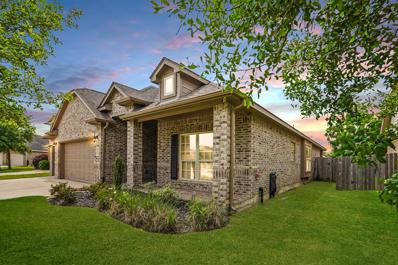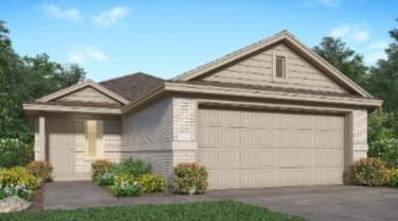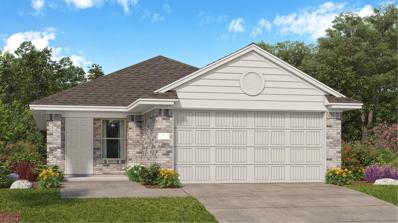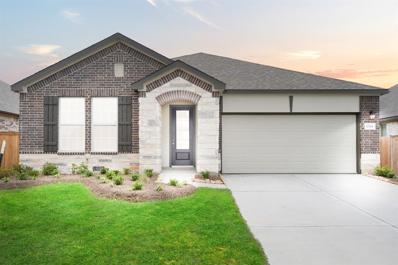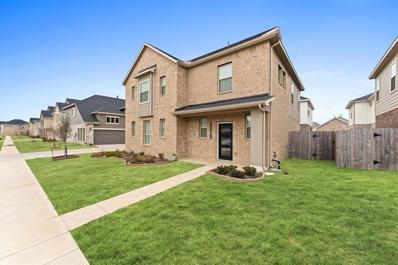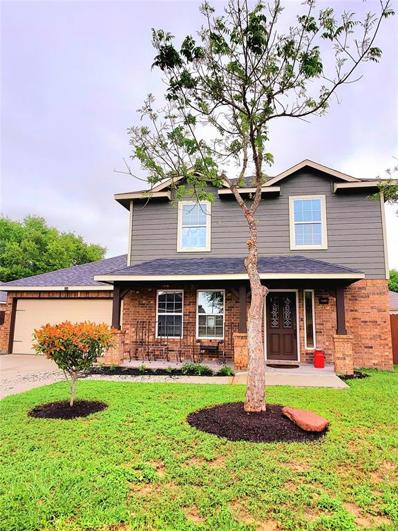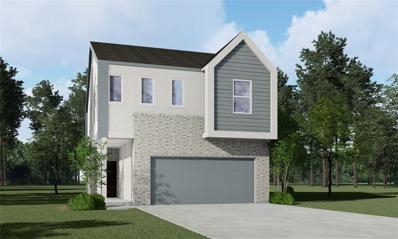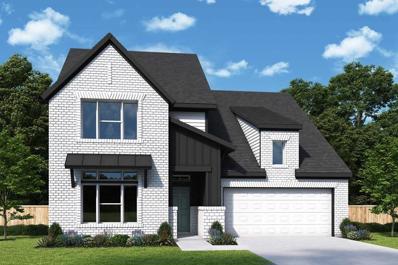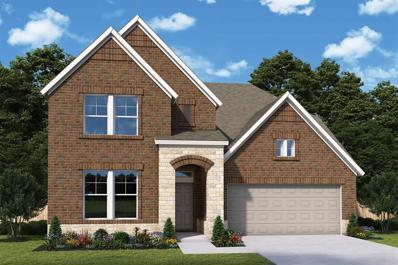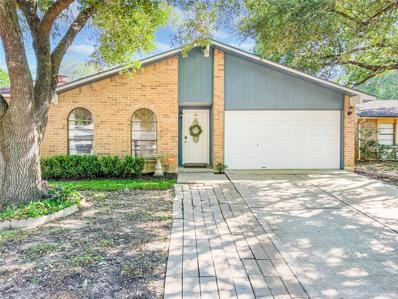Hockley TX Homes for Sale
- Type:
- Single Family
- Sq.Ft.:
- 2,339
- Status:
- NEW LISTING
- Beds:
- 4
- Year built:
- 2023
- Baths:
- 2.10
- MLS#:
- 67132548
- Subdivision:
- Dellrose
ADDITIONAL INFORMATION
This exquisite 4 bedroom, 2.5 bathroom home spans over a generous 2,339 square feet of flawlessly designed space. The contemporary front elevation is sure to captivate your attention from the moment you arrive. Step inside and discover an open floor plan that seamlessly connects the living, dining, and kitchen areas. The sleek and stylish kitchen is a chef's dream, featuring top-of-the-line appliances, plenty of counter space, and a large kitchen island for casual dining. Retreat to the primary suite, complete with a spa-like ensuite bathroom, providing the perfect sanctuary for relaxation. The additional bedrooms offer ample space and versatility for the entire family or guests. As you step outside onto the covered patio, envision yourself hosting unforgettable gatherings or simply unwinding after a long day. With a 3-car tandem garage, there's room for all your vehicles and storage needs. Schedule your private showing today!
- Type:
- Single Family
- Sq.Ft.:
- 1,932
- Status:
- NEW LISTING
- Beds:
- 4
- Year built:
- 2024
- Baths:
- 2.00
- MLS#:
- 2451193
- Subdivision:
- Dellrose
ADDITIONAL INFORMATION
NEW! Wildflower Collection ''Brenham II'' by Lennar Homes with Elevation "A" in Dellrose! This spacious, single-story home features a large family room, a kitchen with a center island and an adjoining breakfast space that overlooks a covered patio. The ownerâs suite enjoys large windows and a private entry that leads to a second walk-in closet and a laundry room. **ESTIMATED COMPLETION JUNE 2024**
- Type:
- Single Family
- Sq.Ft.:
- 1,852
- Status:
- NEW LISTING
- Beds:
- 4
- Lot size:
- 0.17 Acres
- Year built:
- 2021
- Baths:
- 2.10
- MLS#:
- 93514735
- Subdivision:
- Becker Meadows
ADDITIONAL INFORMATION
This Lennar Cameron 2 layout, built in 2021, boasts a modern design that's both elegant and functional. As you enter, you're greeted by luxurious vinyl floors that add a touch of sophistication. The kitchen is a chef's dream, with thoughtful design choices. The primary bedroom is conveniently located downstairs. Upstairs, you'll find three spacious rooms, each with well-appointed closets, providing plenty of storage space. One of the highlights of this property is its large backyard, which offers ample space for outdoor activities and entertainment. With no back neighbors, you can enjoy added privacy and tranquility. The newly poured concrete deck is perfect for hosting gatherings. Situated at the end of a cul-de-sac in the beautiful Becker Meadow subdivision, this home offers a peaceful and serene setting. It's zoned to excellent schools in the desirable Hockley area, making it an ideal choice for families. Plus, with easy access to 290, commuting to nearby areas is a breeze.
- Type:
- Single Family
- Sq.Ft.:
- 1,416
- Status:
- NEW LISTING
- Beds:
- 3
- Lot size:
- 0.19 Acres
- Year built:
- 2017
- Baths:
- 2.00
- MLS#:
- 45754109
- Subdivision:
- Bauer Lndg Sec 04
ADDITIONAL INFORMATION
Welcome Home!!This stunning 3 bed 2 bath home is must-see. As you enter, you'll notice the easy flow from the front foyer to the open concept family living with abundance of natural light that fills the space. The kitchen is a entertainer's dream, with ample counter space and storage for all your cooking needs So you never have to miss out on the conversation at gatherings The serene primary suite is the perfect place to unwind after a long day, and the other bedrooms offer flexible living space. The fenced-in backyard is perfect for hosting BBQs or enjoying a quiet evening outdoors. Plenty of Room for a pool or for you to create your perfect oasis. Don't miss out on this incredible opportunity â schedule your showing today before it's gone!
- Type:
- Single Family
- Sq.Ft.:
- 2,938
- Status:
- NEW LISTING
- Beds:
- 4
- Lot size:
- 0.15 Acres
- Year built:
- 2022
- Baths:
- 3.10
- MLS#:
- 3872406
- Subdivision:
- Bauer Landing
ADDITIONAL INFORMATION
This magnificent two-story residence boasts four spacious bedrooms and three elegantly appointed full bathrooms, complemented by a convenient powder room. The state-of-the-art chef's kitchen is a highlight, replete with designer upgrades such as premium granite countertops and high-quality stainless-steel appliances. The home is an entertainer's delight, featuring a vast family room and a secluded den on the lower level, along with an expansive game room on the upper floor for versatile living and entertainment options. The luxurious owner's suite is a sanctuary of comfort, offering dual walk-in closets, a serene corner garden tub, a sleek step-in shower with tile surround, and a dual-sink vanity for ultimate convenience. The upper level is thoughtfully designed with two bedrooms sharing a Jack-and-Jill bathroom, in addition to a third bedroom accompanied by another full bathroom, ensuring ample space and privacy for residents and guests alike.
- Type:
- Single Family
- Sq.Ft.:
- 1,910
- Status:
- NEW LISTING
- Beds:
- 3
- Year built:
- 2024
- Baths:
- 2.00
- MLS#:
- 26970659
- Subdivision:
- Dellrose
ADDITIONAL INFORMATION
Welcome home to 17210 Coppice Oak Drive, located in the community of Dellrose and zoned to Waller ISD. The Edison C floorplan utilizes every inch of the 1,910 square feet of living space â complete with 3 bedrooms,2 full bathrooms and Study! This exceptional home features a spacious open concept kitchen, study and dining room with access to a covered patio. The primary bedroom is situated quietly at the back of the home, highlights a luxe shower and huge walk-in closet. Located in the Dellrose community, only 5 minutes from the 290 and 99, and 5 minutes to shopping and restaurants.
- Type:
- Single Family
- Sq.Ft.:
- 2,255
- Status:
- NEW LISTING
- Beds:
- 3
- Baths:
- 2.10
- MLS#:
- 11282327
- Subdivision:
- The Grand Prairie 50'
ADDITIONAL INFORMATION
NEW DAVID WEEKLEY HOME! Introducing the charming Barnum floor plan, nestled on a corner homesite in The Grand Prairie. This 3-bed, 2.5 bath home boasts a study, a versatile game room/retreat, and a spacious island kitchen. Enjoy the airy, open living area, perfect for gatherings. Escape to the luxurious owner's retreat featuring a spa-like walk in shower at the end of a long day. Discover the perfect blend of modern elegance in this fabulous home!
- Type:
- Single Family
- Sq.Ft.:
- 1,210
- Status:
- NEW LISTING
- Beds:
- 3
- Lot size:
- 0.14 Acres
- Year built:
- 2013
- Baths:
- 2.00
- MLS#:
- 49850876
- Subdivision:
- Mallard Xing Sec 1
ADDITIONAL INFORMATION
Welcome to your new home in Mallard Crossing, in Hockley, Tx! This 3-bed, 2-bath gem offers modern comfort and suburban charm. Enjoy an open-concept living area with ample natural light, a lovely kitchen with granite countertops and lots of cabinets, and a spacious backyard perfect for entertaining. The primary suite features a walk-in closet and ensuite bath. Located near parks, trails, and in Waller ISD, this is the perfect place to call home! The home includes a water softener and security system.
- Type:
- Single Family
- Sq.Ft.:
- 1,111
- Status:
- NEW LISTING
- Beds:
- 3
- Lot size:
- 0.14 Acres
- Year built:
- 2003
- Baths:
- 2.00
- MLS#:
- 29509487
- Subdivision:
- Ranch Country
ADDITIONAL INFORMATION
New capet and freshly painted. Open floor plan, utility room inside next to kitchen. Master bedroom with walk in closet. Secondary bedrooms with a bathroom between them. Roof is 6 years old. Solar panels already installed(leased), stainless steel stove and refrigerator included.
- Type:
- Single Family
- Sq.Ft.:
- 1,703
- Status:
- NEW LISTING
- Beds:
- 3
- Lot size:
- 0.12 Acres
- Year built:
- 2006
- Baths:
- 2.10
- MLS#:
- 73858128
- Subdivision:
- Cypresswood Trls Sec 01
ADDITIONAL INFORMATION
This home is absolutely gorgeous and beautifully situated in a nice, quiet cul-de-sac. Property shows pride of ownership. It is open, spacious, and it has 1703 square feet. The master and secondary bedrooms are all upstairs with laundry room on same level for added convenience. The home features nice wood laminate flooring, a beautiful open kitchen with gas appliances which helps greatly to reduce monthly utilities. There is a nice backyard for family entertainment and pets. The privacy wood fencing is solid and professionally built. There are no neighbors behind property. The trees in the front yard are mature and provides wonderful shade for outdoor evening enjoyment. The seller is leaving all appliances to include stainless steel refrigerator, washer, and dryer. Residents have access to neighborhood pool, basketball court, and playground in Ranch Country. This one will not last long!
- Type:
- Single Family
- Sq.Ft.:
- 2,344
- Status:
- NEW LISTING
- Beds:
- 4
- Lot size:
- 0.17 Acres
- Year built:
- 2022
- Baths:
- 3.00
- MLS#:
- 18329102
- Subdivision:
- Stone Creek Ranch
ADDITIONAL INFORMATION
Welcome home to this like new 2-story built by DR Horton! An oversized backyard with room for a pool, playset, & more. This 2-story home offers 4 bedrooms, 3 baths, game room, & spacious open concept kitchen/breakfast/family room. 2 bedrooms & 2 full bathrooms down. A large gameroom/playroom located upstairs with 2 guest bedrooms and a full bath. A well manicured yard, covered patio, & patio extension. Stone Creek Ranch offers a neighborhood pool, park, clubhouse, & lake w/walking path. Shopping & restaurants nearby. Located at 290 & 99 you can easily commute into Houston, Katy, or The Woodlands. Zoned to Waller ISD & the new McReavy Elementary opening in the Fall of 2024. Schedule your showing today!!!
$309,462
19830 Thurlow Lane Hockley, TX 77447
- Type:
- Single Family
- Sq.Ft.:
- 2,070
- Status:
- NEW LISTING
- Beds:
- 3
- Year built:
- 2024
- Baths:
- 2.10
- MLS#:
- 62900032
- Subdivision:
- Bauer Meadows
ADDITIONAL INFORMATION
KB HOME NEW CONSTRUCTION - Welcome home to 19830 Thurlow Lane located in Bauer Meadows and zoned to Waller ISD! This floor plan features 3 bedrooms, 2 full baths, 1 half bath, loft, and an attached 2-car garage. Additional features include stainless steel Whirlpool appliances, 42" Woodmont Belmont cabinets, added breakfast bar to kitchen countertop, walk-in closets for each bedroom, 2" faux wood cordless blinds w/modern valance throughout home. Also included are Gutters in front of house, covered patio, and SmartKey Entry Door Hardware. You don't want to miss all this gorgeous home has to offer! Call to schedule your showing today!
- Type:
- Single Family
- Sq.Ft.:
- 2,742
- Status:
- NEW LISTING
- Beds:
- 4
- Lot size:
- 0.19 Acres
- Year built:
- 2016
- Baths:
- 3.00
- MLS#:
- 73444665
- Subdivision:
- Stone Crk Ranch Sec 5
ADDITIONAL INFORMATION
Welcome to this charming home featuring a cozy fireplace, a soothing natural color palette, and a spacious kitchen with a center island and a nice backsplash. The home boasts additional rooms for flexible living space, as well as a primary bathroom with a separate tub and shower, double sinks, and good under sink storage. Step outside to enjoy the fenced backyard with a covered sitting area, perfect for outdoor gatherings or relaxing evenings. Don't miss out on this wonderful property with all these fantastic features. This home has been virtually staged to illustrate its potential.
- Type:
- Single Family
- Sq.Ft.:
- 1,609
- Status:
- NEW LISTING
- Beds:
- 3
- Year built:
- 2024
- Baths:
- 2.10
- MLS#:
- 13539937
- Subdivision:
- Bauer Meadows
ADDITIONAL INFORMATION
KB HOME NEW CONSTRUCTION - Welcome home to 22802 Wolfshire Way located in Bauer Meadows and zoned to Waller ISD! This floor plan features 3 bedrooms, 2 full baths, 1 half bath and an attached 2-car garage. Additional features include stainless steel Whirlpool appliances, 42" Woodmont Dakota cabinets in the kitchen, 8' Entry Doors and SmartKey Entry Door Hardware, 2" smooth faux wood cordless blinds with modern valance throughout the home, Gutters in the front of the house, and a Covered Patio per plan. You don't want to miss all this gorgeous home has to offer! Call to schedule your showing today!
- Type:
- Single Family
- Sq.Ft.:
- 2,799
- Status:
- NEW LISTING
- Beds:
- 4
- Lot size:
- 0.23 Acres
- Year built:
- 2019
- Baths:
- 2.10
- MLS#:
- 77954545
- Subdivision:
- Stone Crk Ranch Sec 2
ADDITIONAL INFORMATION
WOW!! What a find, your own private paradise in the heart of Hockley, nestled on a large waterfront lot! Step out onto your expansive patio whether hosting gatherings, or savoring the quiet moments, this outdoor oasis is sure to impress. Light the outdoor fireplace for those chilly evenings or run the multiple fans for comfort while enjoying the Texas summer sunsets. Feed the resident ducks or step out onto the walking trail that surrounds the serene lake and beautiful fountains. The inside has every update and feature you could possibly think of such as wood-like tile flooring throughout, carpet in the bedrooms, high ceilings with inlayed lighting, a pre-wired sound system, ring doorbell, walk-in butler pantry, water softening system (owned), and a wi-fi controlled underground sprinkler system. The floor to ceiling wall of windows holds a phenomenal view of the lake for you to enjoy all day. Not a thing to update or remodel here! Schedule your tour today. This one won't last!
- Type:
- Single Family
- Sq.Ft.:
- 1,853
- Status:
- NEW LISTING
- Beds:
- 3
- Lot size:
- 0.17 Acres
- Year built:
- 2014
- Baths:
- 2.00
- MLS#:
- 69009325
- Subdivision:
- Stone Crk Ranch Sec 3
ADDITIONAL INFORMATION
Welcome home to 16007 Laura Beth Drive! This stunning one story 1,853 sqft home boasts 3 bedrooms, 2 bathrooms, a spacious 3-car garage. All this sits on a 7,251 sqft lot. There is a flex space in the front of the house that can be used as a dining room or as a home office. This home has a spacious living room, and seamlessly connects with the breakfast and kitchen area. The kitchen has endless features. The home features large windows providing gorgeous natural light throughout the day, tile and carpet floors, and granite countertops throughout. The Primary Bathroom includes a fantastic en-suite bathroom and all rooms include functional closets which make them another standout feature in this home. The backyard of the home is equally impressive with a large covered patio and a backyard that provides plenty of green space for any outdoor activity your heart desires. This beautiful home is close to the Stone Creek Ranch Clubhouse. Schedule your visit today!
- Type:
- Single Family
- Sq.Ft.:
- 1,461
- Status:
- NEW LISTING
- Beds:
- 3
- Year built:
- 2024
- Baths:
- 2.00
- MLS#:
- 87807784
- Subdivision:
- Becker Landing
ADDITIONAL INFORMATION
BRAND NEW CONSTRUCTION - Lennar's Cottage Collection "Chestnut II" Elevation B in Becker Landing! The lovely 1-story 3 bedroom, 2 bathroom Chestnut II floor plan features a welcoming front porch, a spacious family room, with an adjoining casual dining area. The spacious primary bedroom boasts an en suite bathroom, and a walk-in closet in the primary bedroom. The Chestnut II floor plan also features two additional bedrooms. **ESTIMATED COMPLETION IN APRIL 2024**
- Type:
- Single Family
- Sq.Ft.:
- 1,248
- Status:
- NEW LISTING
- Beds:
- 3
- Year built:
- 2024
- Baths:
- 2.00
- MLS#:
- 36942109
- Subdivision:
- Becker Landing
ADDITIONAL INFORMATION
BRAND NEW CONSTRUCTION - Lennar's Cottage Collection "Mayfield II" Elevation A in Becker Landing! The beautiful 1-story 3 bedroom, 2 bathroom Mayfield floor plan is a single-story home designed for low-maintenance living with generous room to grow. Upon entry is an open-concept family room that flows to the connecting dining room and kitchen in a cohesive layout, ideal for modern living and entertainment. On the opposite side is the private ownerâs suite with an adjoining full-sized bathroom and two secondary bedrooms for restful retreats. Completing the home is a two-car garage. **ESTIMATED COMPLETION, MAY 2024**
- Type:
- Single Family
- Sq.Ft.:
- 1,910
- Status:
- NEW LISTING
- Beds:
- 3
- Year built:
- 2023
- Baths:
- 2.00
- MLS#:
- 55482731
- Subdivision:
- Dellrose
ADDITIONAL INFORMATION
Welcome home to 17114 Plover Rock Trail, located in the community of Dellrose and zoned to Waller ISD. The Edison B floorplan utilizes every inch of the 1,910 square feet of living space â complete with 3 bedrooms,2 full bathrooms and Study! This exceptional home features a spacious open concept kitchen, study and dining room with access to a covered patio. The primary bedroom is situated quietly at the back of the home, highlights a luxe bathroom and huge walk-in closet. Located in the Dellrose community, only 5 minutes from the 290 and 99, and 5 minutes to shopping and restaurants.
- Type:
- Single Family
- Sq.Ft.:
- 2,157
- Status:
- NEW LISTING
- Beds:
- 3
- Lot size:
- 0.08 Acres
- Year built:
- 2021
- Baths:
- 2.10
- MLS#:
- 43122312
- Subdivision:
- Dellrose Sec 12
ADDITIONAL INFORMATION
Welcome to the stunning and contemporary 3-bedroom, 2.5-bathroom home located in the beautiful Dellrose subdivision. This modern masterpiece showcases sleek lines, stylish finishes, and an open-concept layout flooded with natural light. The chef's kitchen features top-of-the-line appliances and a center island, perfect for culinary enthusiasts. Retreat to the luxurious master suite with a spa-like bathroom and ample closet space. Two additional bedrooms offer versatility for guests or a home office. This home also includes an EV charging capability in the garage. Great covered patio with fan. There is a kids park within short walking distance. Dellrose is an amazing community close to 99 and 290. Dellrose offers beautiful community pool, walking trails, multiple parks, splashpad, walking trials, tennis courts, and so much more.
$334,999
24402 Bar Kay Lane Hockley, TX 77447
- Type:
- Single Family
- Sq.Ft.:
- 2,501
- Status:
- NEW LISTING
- Beds:
- 3
- Lot size:
- 0.14 Acres
- Year built:
- 2022
- Baths:
- 2.10
- MLS#:
- 85027038
- Subdivision:
- Ranch Country Sec 08
ADDITIONAL INFORMATION
Your New Oasis Awaits, come and claim this charming 3 bedrooms, 2 full bathrooms, 2 car garage and everything new build! Close to 290, Grand Parkway and retail. This home was designed with high quality furnishings. Enjoy the beautiful kitchen with granite counter tops and under cabinet lighting with stainless steel appliances. The garage is fully insulated and coated with fresh paint and crown molding. The home was occupied only while being built by the owner. The unique touches to the home are commendable. Enjoy the covered patio in the front and rear of the home with wiring included for surveillance camera installation. The living area has a beautiful built in fireplace with back splash to enjoy heat and dancing flames! Come see this amazing home in person! :)
- Type:
- Single Family
- Sq.Ft.:
- 1,732
- Status:
- NEW LISTING
- Beds:
- 3
- Year built:
- 2024
- Baths:
- 2.10
- MLS#:
- 46798567
- Subdivision:
- Dellrose
ADDITIONAL INFORMATION
The Sunflower - May completion! The streamlined yet sophisticated floor plan is what draws people to the two-story Sunflower, which features an open concept kitchen, dining area and living room at the heart of the home. At the back of the Walkerton, a spacious primary retreat offers ample privacy and impressive backyard views, as well as an expansive walk-in closet and dual sinks. This plan also features an game room and two additional bedrooms.
- Type:
- Single Family
- Sq.Ft.:
- 2,822
- Status:
- NEW LISTING
- Beds:
- 4
- Baths:
- 3.00
- MLS#:
- 17828313
- Subdivision:
- The Grand Prairie 50'
ADDITIONAL INFORMATION
NEW DAVID WEEKLEY HOME! The Berlin floor plan by David Weekley Homes combines comfort and sophistication to make your home ideal for a family whose lifestyle needs will change through the years. Soaring ceilings, natural light and boundless interior design possibilities contribute to the everyday elegance of your open living and dining spaces. An oversized pantry and full-function island contribute to the culinary excellence and effortless style of the kitchen nestled in the heart of the home. Withdraw to the deluxe Ownerâs Retreat, which includes a contemporary en suite bathroom and a large walk-in closet. Create your familyâs ideal places to spend time together and pursue individual hobbies in the versatile downstairs study and spacious upstairs retreat. Each spare bedroom offers ample privacy, personal space, and plenty of room for unique personalities to shine.
- Type:
- Single Family
- Sq.Ft.:
- 2,822
- Status:
- NEW LISTING
- Beds:
- 4
- Baths:
- 3.00
- MLS#:
- 81836317
- Subdivision:
- The Grand Prairie 50'
ADDITIONAL INFORMATION
NEW DAVID WEEKLEY HOME! The Berlin floor plan by David Weekley Homes combines comfort and sophistication to make your home ideal for a family whose lifestyle needs will change through the years. Soaring ceilings, natural light and boundless interior design possibilities contribute to the everyday elegance of your open living and dining spaces. An oversized pantry and full-function island contribute to the culinary excellence and effortless style of the kitchen nestled in the heart of the home. Withdraw to the deluxe Ownerâs Retreat, which includes a contemporary en suite bathroom and a large walk-in closet. Create your familyâs ideal places to spend time together and pursue individual hobbies in the versatile downstairs study and spacious upstairs retreat. Each spare bedroom offers ample privacy, personal space, and plenty of room for unique personalities to shine.
- Type:
- Single Family
- Sq.Ft.:
- 1,391
- Status:
- NEW LISTING
- Beds:
- 3
- Lot size:
- 0.14 Acres
- Year built:
- 1979
- Baths:
- 2.00
- MLS#:
- 97765869
- Subdivision:
- Ranch Country Sec 01
ADDITIONAL INFORMATION
Come see this amazing MOVE IN ready remodeled home with designer paint and wood like floors, granite countertops and stainless appliances. Refrigerator is included. Large covered patio in the back plus a large storage shed for extra storage. From the moment you arrive, you'll be greeted by a sense of warmth and welcome that sets the tone for the rest of the property. Convenience is key here, with HWY 290, gas stations, shopping centers, and the local hospital just minutes away. NEVER FLOODED - High and DRY!
| Copyright © 2024, Houston Realtors Information Service, Inc. All information provided is deemed reliable but is not guaranteed and should be independently verified. IDX information is provided exclusively for consumers' personal, non-commercial use, that it may not be used for any purpose other than to identify prospective properties consumers may be interested in purchasing. |
Hockley Real Estate
The median home value in Hockley, TX is $224,080. This is higher than the county median home value of $190,000. The national median home value is $219,700. The average price of homes sold in Hockley, TX is $224,080. Approximately 68.9% of Hockley homes are owned, compared to 24.26% rented, while 6.84% are vacant. Hockley real estate listings include condos, townhomes, and single family homes for sale. Commercial properties are also available. If you see a property you’re interested in, contact a Hockley real estate agent to arrange a tour today!
Hockley, Texas has a population of 15,246. Hockley is more family-centric than the surrounding county with 36.09% of the households containing married families with children. The county average for households married with children is 35.57%.
The median household income in Hockley, Texas is $72,775. The median household income for the surrounding county is $57,791 compared to the national median of $57,652. The median age of people living in Hockley is 35.1 years.
Hockley Weather
The average high temperature in July is 93.1 degrees, with an average low temperature in January of 41.4 degrees. The average rainfall is approximately 48.3 inches per year, with 0 inches of snow per year.
