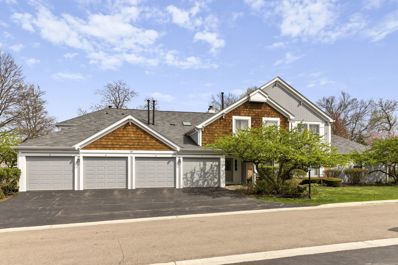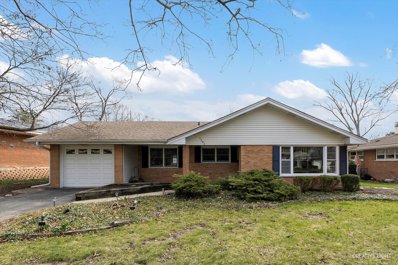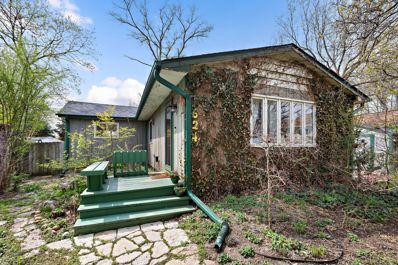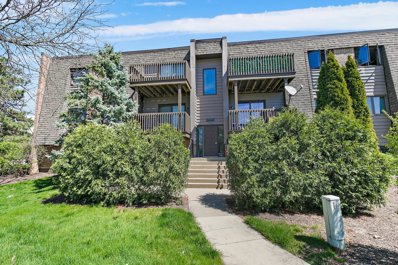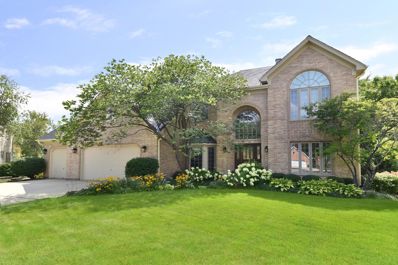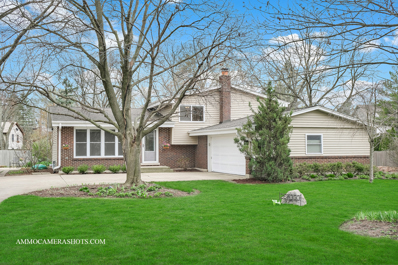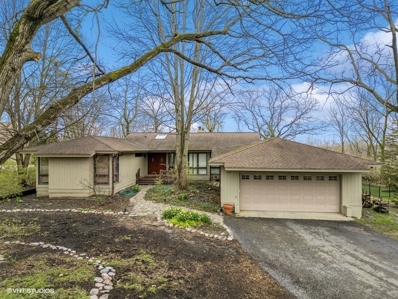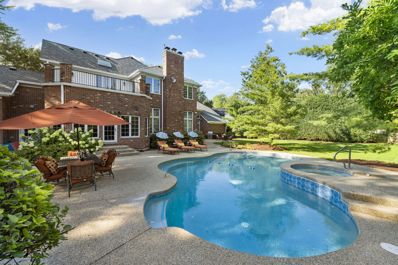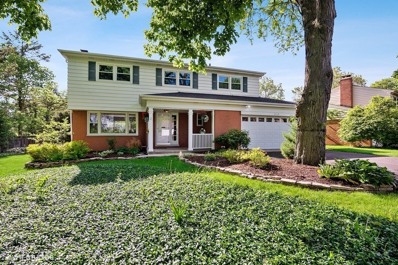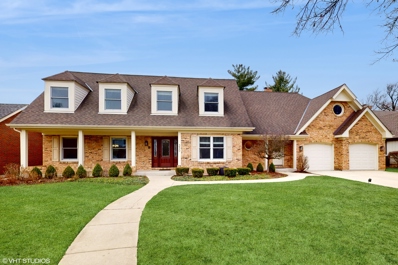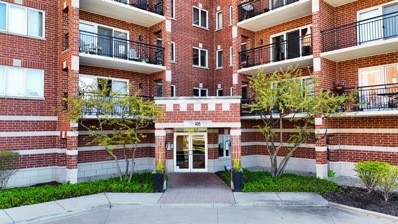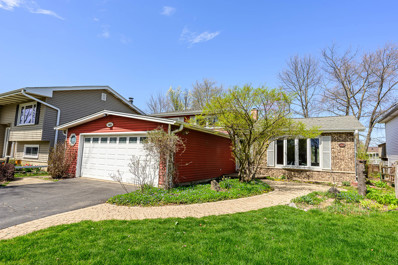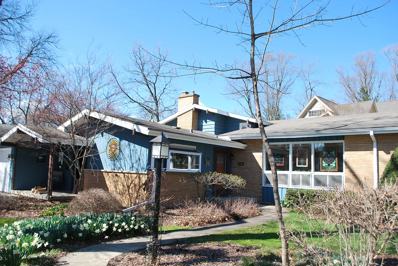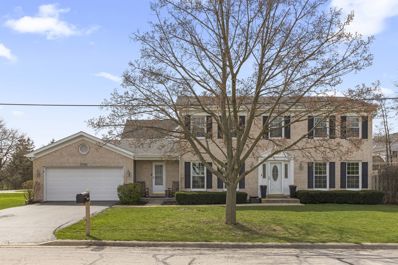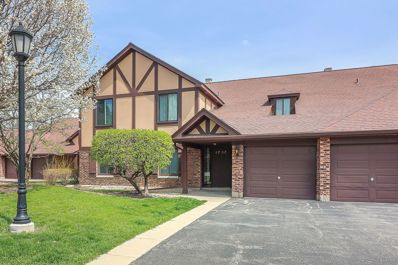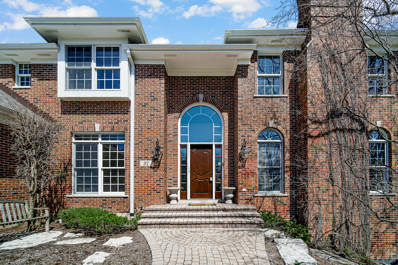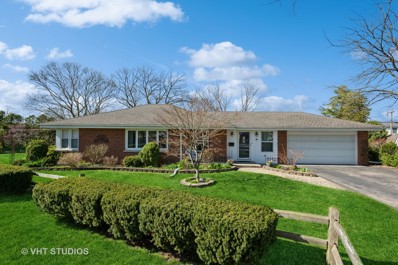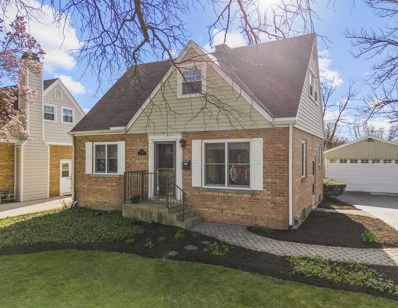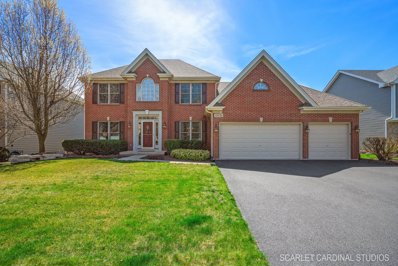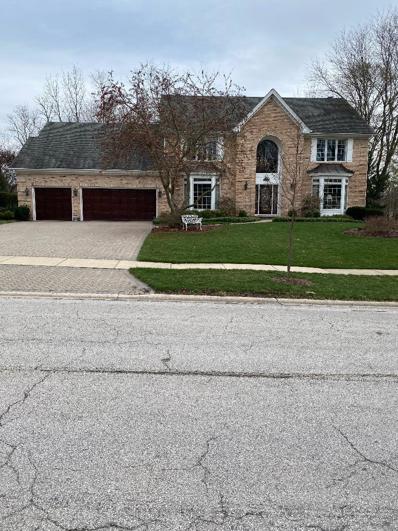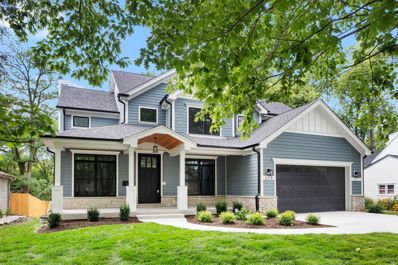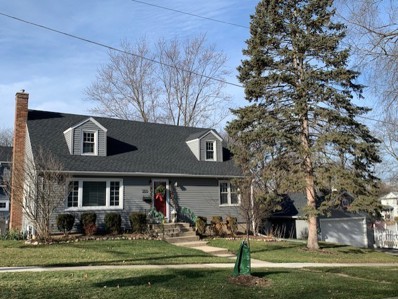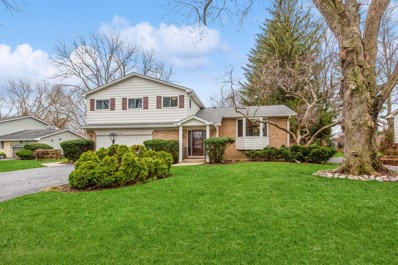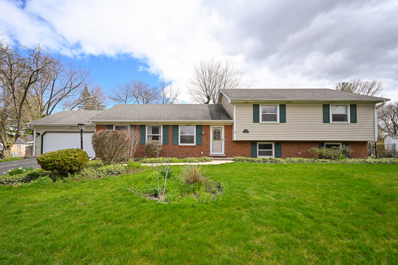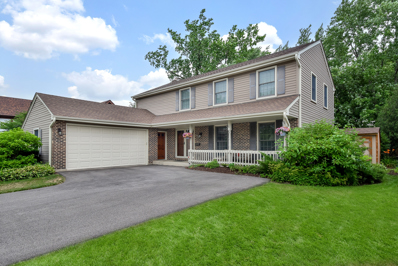Wheaton Real EstateThe median home value in Wheaton, IL is $435,000. This is higher than the county median home value of $279,200. The national median home value is $219,700. The average price of homes sold in Wheaton, IL is $435,000. Approximately 69.85% of Wheaton homes are owned, compared to 25.39% rented, while 4.76% are vacant. Wheaton real estate listings include condos, townhomes, and single family homes for sale. Commercial properties are also available. If you see a property you’re interested in, contact a Wheaton real estate agent to arrange a tour today! Wheaton, Illinois has a population of 53,577. Wheaton is more family-centric than the surrounding county with 37.52% of the households containing married families with children. The county average for households married with children is 37.15%. The median household income in Wheaton, Illinois is $95,238. The median household income for the surrounding county is $84,442 compared to the national median of $57,652. The median age of people living in Wheaton is 38 years. Wheaton WeatherThe average high temperature in July is 84.2 degrees, with an average low temperature in January of 14.8 degrees. The average rainfall is approximately 38.3 inches per year, with 30.3 inches of snow per year. Nearby Homes for Sale |
