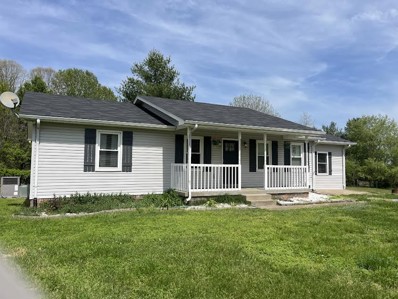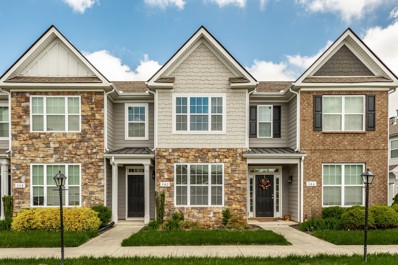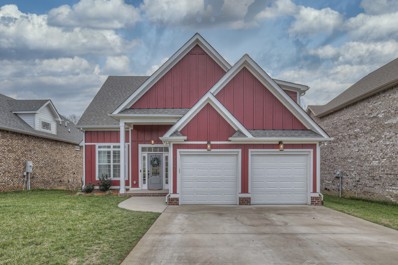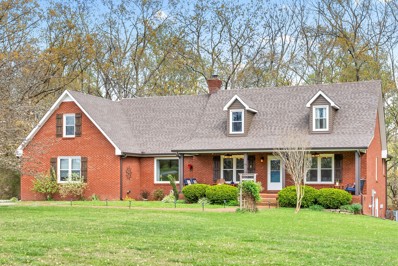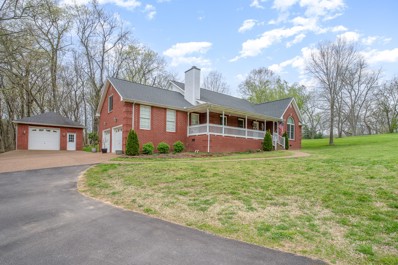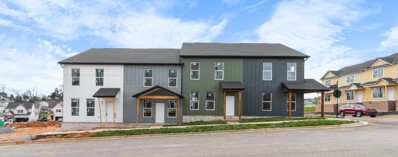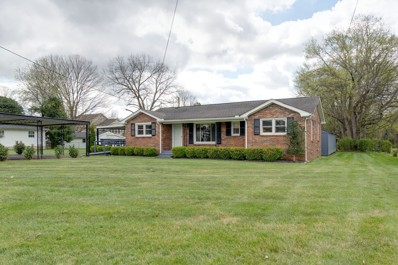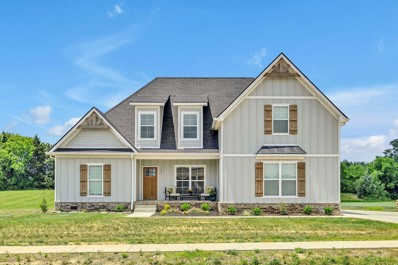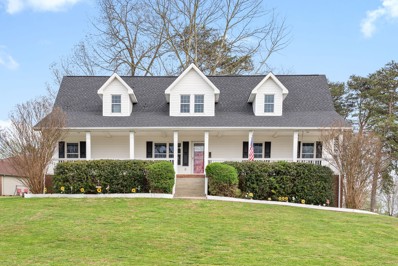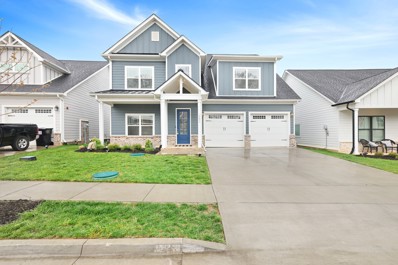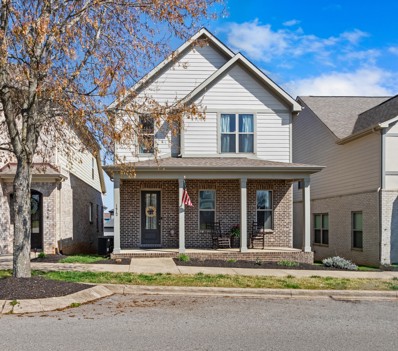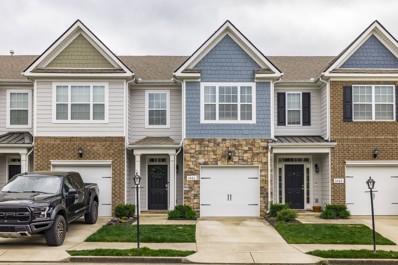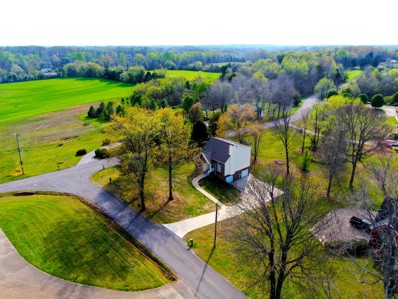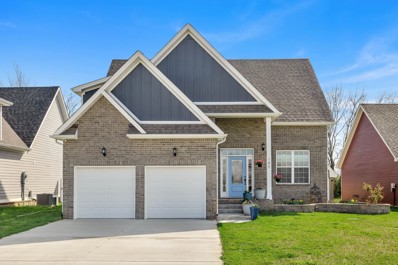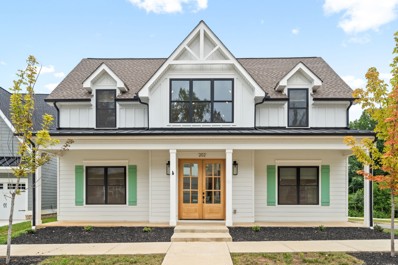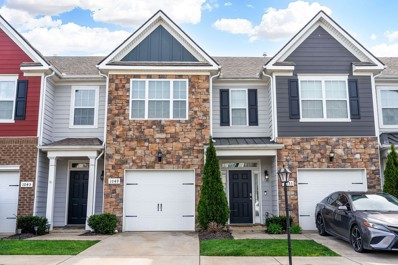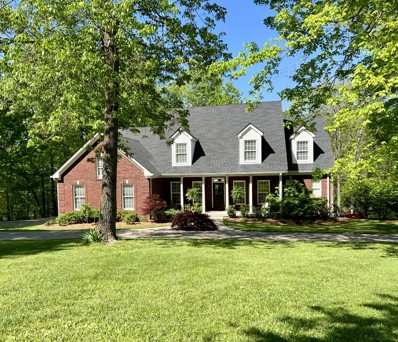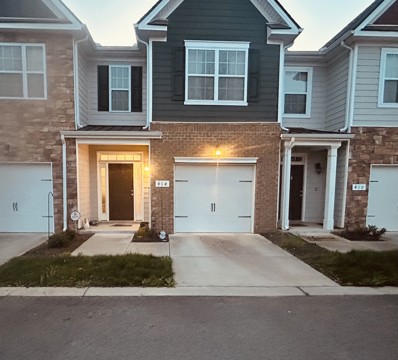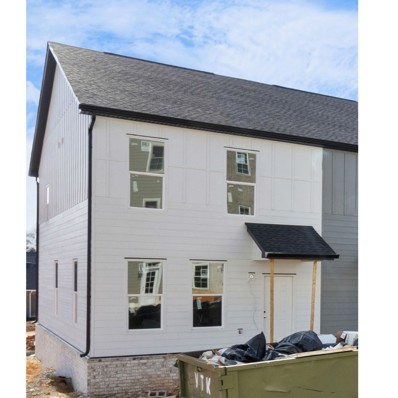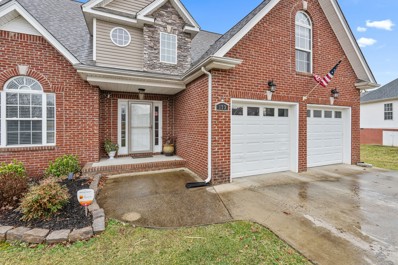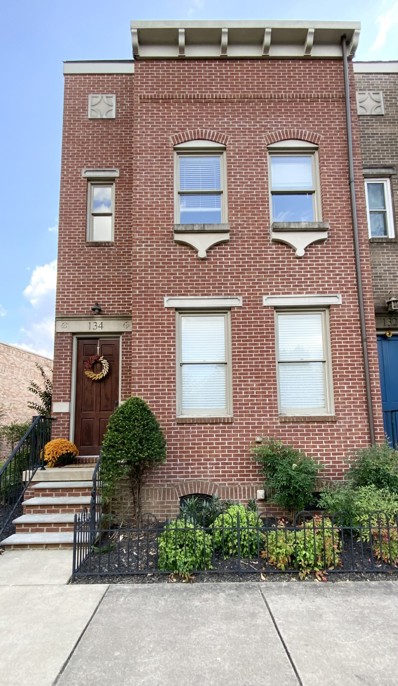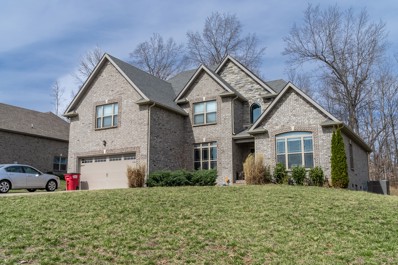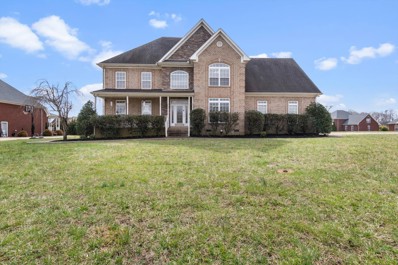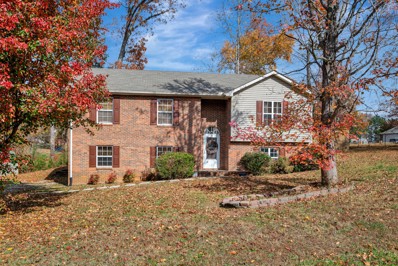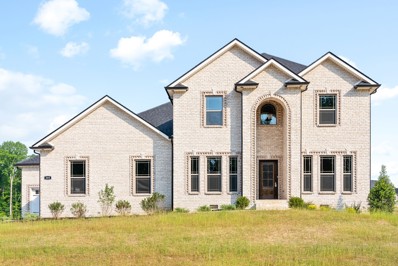Pleasant View TN Homes for Sale
- Type:
- Single Family
- Sq.Ft.:
- 1,511
- Status:
- Active
- Beds:
- 3
- Lot size:
- 0.72 Acres
- Year built:
- 1995
- Baths:
- 2.00
- MLS#:
- 2643977
- Subdivision:
- Ledges Of Walker Hills
ADDITIONAL INFORMATION
GREAT HOME! Newly updated house with Large front yard in a great neighborhood!
- Type:
- Townhouse
- Sq.Ft.:
- 1,748
- Status:
- Active
- Beds:
- 3
- Lot size:
- 0.04 Acres
- Year built:
- 2018
- Baths:
- 3.00
- MLS#:
- 2645162
- Subdivision:
- The Enclave Of Pleasant View Phase 2
ADDITIONAL INFORMATION
Come be a part of a well thought out community with all the conveniences right in your back yard. Welcome to the Enclave! This townhome is located in a gated community where you are surrounded by well maintained grounds, common areas, and great retail areas. Conveniently located off of I24 you aren't far from the great things Nashville offers but you don't have to go far to find restaurants and shopping, they are right here. This home features an open concept floor plan. You'll love the large kitchen with granite counters and great storage. The huge island, stainless appliances, and pantry are a huge bonus. The living area offers lots of space to fit your needs for day to day living and entertaining. There is a main level bedroom and full bath. Upstairs you'll find two spacious bedroom suites with full baths. All the baths have tile and granite upgrades. The suites offer large showers, and one has a large soak tub. Don't miss out on this amazing unit!!
Open House:
Sunday, 4/28 2:00-4:00PM
- Type:
- Single Family
- Sq.Ft.:
- 2,018
- Status:
- Active
- Beds:
- 3
- Lot size:
- 0.2 Acres
- Year built:
- 2020
- Baths:
- 3.00
- MLS#:
- 2644010
- Subdivision:
- Walnut Grove
ADDITIONAL INFORMATION
This like new home, built in 2020 is turn-key and sits on a private fully fenced-in flat lot backing up to 3.5 private wooded acres owned by the HOA. The Walnut Grove neighborhood is conveniently located between Nashville and Clarksville and is situated steps from the amazing community park, which features a wonderful playground, basketball courts, and soccer fields! The Brewster plan from Frank Betz features beautiful Hardie siding with brick-to-grade, stainless steel appliances, vaulted ceilings in the living room, open-concept living, and LVP flooring. Primary suite on main level, a spacious 2 car garage, and a wonderful covered porch overlooking the lush landscape. Upstairs you will find 2 bedrooms, one full bath, a large bonus room over the garage, and two versatile spaces including a loft currently shown as an office, and a cozy study nook being used as an additional living space.
- Type:
- Single Family
- Sq.Ft.:
- 3,053
- Status:
- Active
- Beds:
- 3
- Lot size:
- 5 Acres
- Year built:
- 1989
- Baths:
- 3.00
- MLS#:
- 2643148
ADDITIONAL INFORMATION
Stunning View On 5 Acres - 2 Car Garage w/Additional 1 Car Garage Workshop – Immaculate Home – Well Maintained – Country Living w/Quick Access To I24 – Separate Driveway For Easy Access To Open Bluff & Year Round Creek Use – NO Carpet – RV Carport w/110 Outlet – Built In Dog Kennel Under Trex Deck – Extra Exterior Storage/Shed – Walk In Crawl Space – Jack and Jill Bathroom Upstairs - Bonus Room Has Separate Access Door From Garage - SO SO MUCH MORE!!!..Check Out the Features List Below!
- Type:
- Single Family
- Sq.Ft.:
- 2,864
- Status:
- Active
- Beds:
- 3
- Lot size:
- 2.28 Acres
- Year built:
- 2000
- Baths:
- 3.00
- MLS#:
- 2638327
- Subdivision:
- Town Pride Sec 1
ADDITIONAL INFORMATION
Check out this amazing home ideally situated for easy access to Nashville, Clarksville, Springfield, and Ashland City! Nestled on 2.28 acres with picturesque partial wooded surroundings, this all-brick residence boasts a host of fantastic features. Store your vehicles and equipment in the detached garage and an additional attached 2-car garage. Inside, there are many upgrades: Vaulted ceilings, crown moldings, master bath with dual shower heads, glass enclosed shower, large soaking tub, heated tile floor, Restoration Hardware vanity with marble top, California Closets shelving, hidden compartment with large stand-up safe, custom kitchen cabinetry, soft-close drawers and doors, toe-kick drawers, quartz countertops, 45-bottle wine fridge, induction range/convection oven, and living room wood-burning fireplace. Don't miss out on this incredible opportunity to own a home with so many awesome amenities! See photos for a complete list of upgrades.
- Type:
- Single Family
- Sq.Ft.:
- 1,566
- Status:
- Active
- Beds:
- 3
- Year built:
- 2024
- Baths:
- 3.00
- MLS#:
- 2640732
- Subdivision:
- Pleasant View Village- Charleston Commons
ADDITIONAL INFORMATION
NEW CONSTRUCTION- Grey unit- estimated completion early May 2024- modern town home in Pleasant View Village! 3 bed/2.5 bath, 1 car garage with extended driveway for parking, large open living concept with full tile showers in both bathrooms, quartz countertops and upgraded modern accents throughout. Living room has upgraded electric fireplace that will make any living space cozy. Walkable to neighborhood businesses and restaurants. Close to everything but away from it all. https://www.pleasantviewvillagetn.com Kitchen island will be NAVY in this unit. *Listing pictures may be of a different finished unit, minor differences may occur once the construction is completed.
- Type:
- Single Family
- Sq.Ft.:
- 1,329
- Status:
- Active
- Beds:
- 3
- Lot size:
- 0.44 Acres
- Year built:
- 1960
- Baths:
- 2.00
- MLS#:
- 2639627
- Subdivision:
- Pleasant View
ADDITIONAL INFORMATION
Multiple offers submitted - highest and best due by 7:00 pm on Sunday April 7th. Response from seller will be by 3:00 Monday. Selling to settle an estate. This home has newer windows, approximately four year old HVAC& a 6 month old hot wa. The home will be sold as is. Featuring two large storage buildings and an inground tornado shelter and some hardwood flooring that is in excellent condition.
- Type:
- Single Family
- Sq.Ft.:
- 2,611
- Status:
- Active
- Beds:
- 4
- Lot size:
- 1.1 Acres
- Year built:
- 2022
- Baths:
- 3.00
- MLS#:
- 2638635
- Subdivision:
- Final Plat Lakes At The Village
ADDITIONAL INFORMATION
A Southern Charmer! The ultimate place to sit back & relax! This 4 bed 3 bath house sits on 1.1 acres of leveled land with a pond. A huge custom built, private dock was added to the pond which is stocked with bass and blue gill. NO HOA restrictions! This unbeatable location is just a short walk to a variety of restaurants & shops across street in Pleasant View Village. There are plenty of sidewalks. It's a 25 minute drive south to Nashville or north to Clarksville. A very convenient location. The house is spacious on the inside with plenty of room to entertain guests. The bonus room upstairs has a custom built bar. A small metal fence was professionally installed at the bottom of the back deck so that you can enjoy nature without the fear of little ones running out to the pond. The house comes with a fancy fridge that makes large ice balls for your cocktails. In the garage, there is a Tesla charger with an extra long cord. You’ve got to come see this beauty in person. Priced to sell.
Open House:
Saturday, 4/27 11:00-2:00PM
- Type:
- Single Family
- Sq.Ft.:
- 3,136
- Status:
- Active
- Beds:
- 3
- Lot size:
- 1.01 Acres
- Year built:
- 2002
- Baths:
- 3.00
- MLS#:
- 2639031
- Subdivision:
- Rustling Oaks Sec 3
ADDITIONAL INFORMATION
Gorgeous lot, with beautiful views! This home boasts 2 primary suites with ensuite bathrooms! Entire 2nd floor 30x20 bonus room, with sitting room and extra large walk-in closet is being used as a second primary/ in-law-suite. If you are looking for a home with extra space for extended family or friends, this is it! Sit outside and enjoy the views on your extra long covered front porch! This large 1.01 Acre lot situated on a rolling hill has mature trees and a firepit. Kitchen features granite countertops and an eat-in kitchen with access to the large deck overlooking the yard! Huge 2 car attached garage for storage and vehicles/motorcycles. Roof is only 1 year old! This peaceful neighborhood is a must see!
- Type:
- Single Family
- Sq.Ft.:
- 2,840
- Status:
- Active
- Beds:
- 3
- Year built:
- 2021
- Baths:
- 5.00
- MLS#:
- 2641439
- Subdivision:
- Pleasant View Village Ph Iv-d
ADDITIONAL INFORMATION
Seller is offering $10,000 towards buyers closing costs!! This adorable, modern home is just 3 years old and features many upgrades. Fall in love with this craftsman style home that features an open-concept living room boasts soaring ceilings and a cozy fireplace. Beautiful kitchen with white cabinets, quartz countertops and 2 pantries for ample storage. Enjoy the primary suite with tray ceilings and accent wall- the primary closet connects to the laundry room for added convenience! There are 2 guest bedroom upstairs- with one being an optional primary suite. Enjoy the open bonus room that features a wet bar and a connecting half bathroom. Amazing outdoor space with a covered deck and sizable fenced in backyard!
- Type:
- Single Family
- Sq.Ft.:
- 2,084
- Status:
- Active
- Beds:
- 3
- Lot size:
- 0.09 Acres
- Year built:
- 2017
- Baths:
- 3.00
- MLS#:
- 2638234
- Subdivision:
- Pleasant View Village Ph 3
ADDITIONAL INFORMATION
Close to everything, but away from it all! This perfect 2 story home in the middle of Pleasant View Village is within walking distance of neighborhood restaurants and businesses. Master bedroom/bathroom is located on the main level. Two bedrooms and home office located upstairs along with loft landing. The covered porch provides a shaded outdoor space for grilling and relaxing during all seasons of the year. **The unfinished bonus area above the garage, off the covered porch, would be a simple room to finish adding 600+ sf to the home. Perfect for an in-law suite, bonus room, workout room, etc*** Pleasant View Village is located 25 minutes north of Nashville or south from Clarksville. www.pleasantviewvillagetn.com
- Type:
- Townhouse
- Sq.Ft.:
- 1,548
- Status:
- Active
- Beds:
- 3
- Lot size:
- 0.04 Acres
- Year built:
- 2018
- Baths:
- 3.00
- MLS#:
- 2638059
- Subdivision:
- The Enclave Of Pleasant View Phase 2
ADDITIONAL INFORMATION
Located in the gated section of Pleasant View Village this townhome offers an open floor plan with upgraded finishes. This unit has a 1 car garage & backs up to green space. It has visitor parking in the back as well. Inside you'll find hardwood flooring & spacious kitchen. The kitchen has a large island, granite counters, lots of cabinet space, & a pantry. Stainless appliance & tile back splash really finish it off. Additionally downstairs you've got a large living room, dining space, powder room, & storage closet. Upstairs the primary suite is large with a beautiful accent wall. The primary bath has double sinks, tile floor & shower, water closet, & soak tub. Outside there is a large patio with side fencing for privacy & it backs up to green space & a pond. This home is walkable to shops & restaurants & a short drive to Nashville.
- Type:
- Single Family
- Sq.Ft.:
- 2,023
- Status:
- Active
- Beds:
- 3
- Lot size:
- 1 Acres
- Year built:
- 2000
- Baths:
- 3.00
- MLS#:
- 2638099
- Subdivision:
- Rustling Oaks Sec 2
ADDITIONAL INFORMATION
This beautiful home sits on a large corner lot (<1acre). Conveniently located between Nashville and Clarksville. The home features an eat-in kitchen and a dining room. The living room boasts beautiful high ceilings. The main bedroom has its own private balcony. Come see this home today!
$459,900
185 Jesse Dr Pleasant View, TN 37146
- Type:
- Single Family
- Sq.Ft.:
- 2,021
- Status:
- Active
- Beds:
- 3
- Lot size:
- 0.19 Acres
- Year built:
- 2021
- Baths:
- 3.00
- MLS#:
- 2638266
- Subdivision:
- Walnut Grove
ADDITIONAL INFORMATION
Nestled in a serene park-like setting, this 3-bed, 2.5-bath home offers a tranquil escape. Situated directly across the community park, enjoy easy access to recreational amenities including playground, basketball courts, and soccer fields. Inside, discover a modern kitchen with stainless steel appliances, vaulted ceilings in the living room, open concept living, and stylish LVP flooring. Primary suite on main level. Upstairs you will find versatile spaces including a loft currently shown as an office, large bonus room, and a cozy exercise nook. Discover unique touches like the doggy room under the staircase! Relax on the covered back porch, offering privacy and peace. Fenced-in yard with new fence, sod, and planter boxes. All kitchen appliances, washer, dryer, living room TV, mower, and grill remain!
$650,000
202 Gower St Pleasant View, TN 37146
- Type:
- Single Family
- Sq.Ft.:
- 2,902
- Status:
- Active
- Beds:
- 4
- Year built:
- 2022
- Baths:
- 3.00
- MLS#:
- 2634364
- Subdivision:
- Pleasant View Village Ph Iv-d
ADDITIONAL INFORMATION
Welcome to a truly remarkable custom-built home. As you step through the grand entrance, you're greeted by a dramatic 24’ foyer adorned with exquisite architectural details that immediately capture your attention. Discover this home, crafted with meticulous attention to detail and flooded with abundant natural light. USA made flooring & bamboo blinds grace the interior, complementing designer fixtures & beamed high ceilings. Indulge your culinary passions in the gourmet kitchen equipped with designer appliances. Expansive attic space atop the 3-car garage, perfect for storage or expansion. Situated on a corner lot, this residence epitomizes elegance, comfort & modern living at its finest. Transferable Home & Structural Coverage Warranty. Nestled within the charming www.pleasantviewvillage.com; step outside your door to discover dog parks, community garden, playground, amphitheater, shops, restaurants, farmers markets, concerts & so much more. Just 20 min. from Nashville & Clarksville.
- Type:
- Townhouse
- Sq.Ft.:
- 1,548
- Status:
- Active
- Beds:
- 3
- Lot size:
- 0.04 Acres
- Year built:
- 2018
- Baths:
- 3.00
- MLS#:
- 2637704
- Subdivision:
- The Enclave Of Pleasant View Phase 2
ADDITIONAL INFORMATION
Welcome to 1049 Enclave Ave! This immaculate townhome is located in the highly desirable gated community of The Enclave of Pleasant View! This charming community has it ALL and feels just like a Hallmark movie! Right inside the subdivision are the quaintest little businesses- coffee shops, restaurants, shopping, and even a pub are all just a short stroll away. This townhome has been very well kept and features an open concept living/dining/kitchen area, hardwood floors throughout the downstairs, granite countertops, stainless steel appliances, huge master bedroom with both shower and garden tub in master bath, and a sought-after feature that most townhomes don't have- an attached garage! Fast and convenient access to I24 as well! You don't want to miss this one!
- Type:
- Single Family
- Sq.Ft.:
- 4,038
- Status:
- Active
- Beds:
- 3
- Lot size:
- 3.62 Acres
- Year built:
- 1999
- Baths:
- 4.00
- MLS#:
- 2633973
- Subdivision:
- West Ridge Sec 4
ADDITIONAL INFORMATION
This gorgeous home is situated at the end of a quiet cul-de-sac in the desirable community of Pleasant View, 30 minutes outside of Nashville. TURNKEY & LOCATION!! Just under 4 acres of privacy on a lovely neighborhood street NO HOA! Attractive renovations in 2019. PRIMARY SUITE ON MAIN LEVEL! Heated/cooled unfinished walk-out basement/expansion area 2100sqft. New roof & HVAC 2023. Hot Water Heater 2023. Spacious fenced-in yard 2022. Cozy firepit. Gorgeous sunsets & plenty of space for entertaining on those summer nights! Year round creek and woods for the outdoor explorer. Abundant wildlife for enjoying nature outside your door! A must see move-in ready charmer!
- Type:
- Townhouse
- Sq.Ft.:
- 1,548
- Status:
- Active
- Beds:
- 2
- Lot size:
- 0.03 Acres
- Year built:
- 2018
- Baths:
- 3.00
- MLS#:
- 2630908
- Subdivision:
- The Enclave Of Pleasant View Phase 2
ADDITIONAL INFORMATION
Pleasant View--Up and growing community with health clinics, shopping, dining, quick access to I-24, and so much more. The Enclave of Pleasant View is a well designed, gated community located in the heart of town, with common areas, green space, well maintained grounds, garbage pickup, and front lawn care. Beautifully landscaped, this townhome has an open concept floor plan with 2 bedroom suites upstairs with full baths 1 with a soaking tub and both with walk-in showers, double granite vanities, large walk-in closets, and tile throughout. Bedrooms and living space have new Waterproof laminate flooring. The kitchen has granite countertops with an updated tile backsplash, stainless steel appliances, and a spacious pantry. A Vinyl privacy fence wraps around the back. Make it a point to put this townhome on the top of your list to see. Updated--Tastfully designed--Well maintained--Convenient----What else would you need?
- Type:
- Townhouse
- Sq.Ft.:
- 1,566
- Status:
- Active
- Beds:
- 3
- Year built:
- 2024
- Baths:
- 3.00
- MLS#:
- 2629729
- Subdivision:
- Pleasant View Village- Charleston Commons
ADDITIONAL INFORMATION
NEW CONSTRUCTION- Completion time estimated end of April- Corner lot, modern townhome in Pleasant View Village! 3 bed/2.5 bath, 1 car garage, large open living concept with tile bathrooms, quartz countertops and upgraded modern accents throughout. Living room has upgraded electric fireplace that will make any living space cozy. Walkable to neighborhood businesses and restaurants. *Listing pictures may be of a different finished unit, minor differences may occur once the construction is completed.
- Type:
- Single Family
- Sq.Ft.:
- 2,239
- Status:
- Active
- Beds:
- 3
- Lot size:
- 0.18 Acres
- Year built:
- 2007
- Baths:
- 3.00
- MLS#:
- 2630021
- Subdivision:
- Misty Acres
ADDITIONAL INFORMATION
Beautiful and well maintained home in the heart of Pleasant View that offers a blend of comfort, convenience and contemporary features. Some of the upgrades include new paint through most of the interior, new primary suite bathroom with large walk in shower, new roof in 2022, encapsulated crawl space for a cleaner more energy-efficient home, and new storm doors, both front and back. The large eat-in kitchen includes tons of counter & cabinet space plus pantry. Primary suite on main level plus two bedrooms and a bonus room upstairs. Vaulted ceiling and stone fireplace in the living room, two story entry foyer and formal dining room give the living spaces a great flow. ALL appliances in the home remain including the new refrigerator and newer washer and dryer. Large freshly stained deck overlooking the backyard that backs up to woods plus outside your front door is the neighborhood park & playground. Located minutes from I-24 with an easy commute to Clarksville or Nashville.
- Type:
- Townhouse
- Sq.Ft.:
- 2,160
- Status:
- Active
- Beds:
- 3
- Lot size:
- 0.05 Acres
- Year built:
- 2004
- Baths:
- 4.00
- MLS#:
- 2625838
- Subdivision:
- Pleasant View Village Ph 1
ADDITIONAL INFORMATION
Check Out This Charming End-Unit Townhome All Brick Has 3 Bedrooms, 3.5 Baths! The Home Features a Modern Kitchen With Stainless Steel Appliances. Luxury Vinyl Flooring And Hardwood Floors, 2 Bedrooms On The Second Floor, Master Suite Has A Huge Walk-In Closet And Sitting Area. HVAC Installed Two Years Ago. Detached 2 Car Garage With Plenty Of Storage Space. This Quiet & Walkable Community Has Restaurants, Cafe, And A Community Preschool, Dog Park. The Home Is Just 25 Mins From Downtown Nashville ! !
- Type:
- Single Family
- Sq.Ft.:
- 2,832
- Status:
- Active
- Beds:
- 4
- Lot size:
- 0.7 Acres
- Year built:
- 2020
- Baths:
- 4.00
- MLS#:
- 2624495
- Subdivision:
- Highland Reserves Sec 1
ADDITIONAL INFORMATION
Discover the epitome of elegance in the stunning Beaufort Floor Plan, a residence that seamlessly blends luxury and comfort. This meticulously designed home, nestled in Pleasant View, TN, boasts a plethora of features that redefine modern living. As you step inside, be captivated by the spacious and fully open-concept living area, where the large kitchen effortlessly connects to the inviting living room. Perfect for both casual family gatherings and entertaining guests, this seamless flow of space ensures a warm and inviting atmosphere. Located in the charming community of Pleasant View, TN, this home promises not just luxury but a lifestyle. Act fast, as homes of this caliber are a rare find.
- Type:
- Single Family
- Sq.Ft.:
- 3,485
- Status:
- Active
- Beds:
- 4
- Lot size:
- 0.7 Acres
- Year built:
- 2005
- Baths:
- 3.00
- MLS#:
- 2624181
- Subdivision:
- Oak Pointe Phase Four
ADDITIONAL INFORMATION
Check out this brick home on a corner lot with 3/4 of an acre! NO HOA! Property has an additional brick DETACHED 2 car garage and tons of parking space! Wonderful community with wide streets for walking, and lots of mature landscaping. This nearly 3500 sf home has THREE entertaining spaces - a formal living room with french doors, a family room (with a double-sided fireplace between them), PLUS a bonus room over the garage. Upstairs bathroom has a LAUNDRY CHUTE down to the laundry room. No carpet in the whole house! There are four bedrooms upstairs, with separate vanities in the primary master ensuite bathroom. Primary bedroom is gigantic with a separate sitting area - great for a nursery, gym, or office space. Outside you'll find a covered patio with a level backyard - perfect for a pool! FIBER internet is in place in the neighborhood. Layout attached to listing.
- Type:
- Single Family
- Sq.Ft.:
- 1,891
- Status:
- Active
- Beds:
- 2
- Lot size:
- 0.69 Acres
- Year built:
- 2003
- Baths:
- 2.00
- MLS#:
- 2616125
- Subdivision:
- Autumn Woods Phase 2
ADDITIONAL INFORMATION
New Price!! Let's Go!! Super Convenient location between Clarksville and Nashville. Easy to the airport, downtown and to Ft. Campbell. Super clean split foyer on huge lot. Newer roof, HVAC and water heater (under 2 years for each). Fridge stays. No HOA restrictions and a big ole yard. Plus, we are leaving 3 flat screen smart TVs for you! Don't miss the firepit in the woods! Home is very obviously built as a 3 bedroom but the septic is rated as a 2 bedroom. RD eligible!
$749,900
308 Young Ln Pleasant View, TN 37146
- Type:
- Single Family
- Sq.Ft.:
- 3,444
- Status:
- Active
- Beds:
- 5
- Lot size:
- 0.57 Acres
- Year built:
- 2022
- Baths:
- 4.00
- MLS#:
- 2612204
- Subdivision:
- Highland Reserves
ADDITIONAL INFORMATION
This house has so many rooms!!!! It starts off with a THREE CAR GARAGE, then offers not only a formal dining room but a designated study. Once you pass through the foyer, you'll also see a spare bedroom, full bath, and 11 foot laundry room. Next is the stunning living room with 2 story ceilings, a beautiful staircase and gas fireplace that opens into the large kitchen with u-shaped island, walk-in-pantry, and a breakfast nook. Tucked away in the back for ultimate privacy you will find the primary suite with its own linen closet, cave-tile-shower, tub, and two vanities. Upstairs has three bedrooms, two full baths, and a bonus room. $12,500 incentive on FPO
Andrea D. Conner, License 344441, Xome Inc., License 262361, AndreaD.Conner@xome.com, 844-400-XOME (9663), 751 Highway 121 Bypass, Suite 100, Lewisville, Texas 75067


Listings courtesy of RealTracs MLS as distributed by MLS GRID, based on information submitted to the MLS GRID as of {{last updated}}.. All data is obtained from various sources and may not have been verified by broker or MLS GRID. Supplied Open House Information is subject to change without notice. All information should be independently reviewed and verified for accuracy. Properties may or may not be listed by the office/agent presenting the information. The Digital Millennium Copyright Act of 1998, 17 U.S.C. § 512 (the “DMCA”) provides recourse for copyright owners who believe that material appearing on the Internet infringes their rights under U.S. copyright law. If you believe in good faith that any content or material made available in connection with our website or services infringes your copyright, you (or your agent) may send us a notice requesting that the content or material be removed, or access to it blocked. Notices must be sent in writing by email to DMCAnotice@MLSGrid.com. The DMCA requires that your notice of alleged copyright infringement include the following information: (1) description of the copyrighted work that is the subject of claimed infringement; (2) description of the alleged infringing content and information sufficient to permit us to locate the content; (3) contact information for you, including your address, telephone number and email address; (4) a statement by you that you have a good faith belief that the content in the manner complained of is not authorized by the copyright owner, or its agent, or by the operation of any law; (5) a statement by you, signed under penalty of perjury, that the information in the notification is accurate and that you have the authority to enforce the copyrights that are claimed to be infringed; and (6) a physical or electronic signature of the copyright owner or a person authorized to act on the copyright owner’s behalf. Failure t
Pleasant View Real Estate
The median home value in Pleasant View, TN is $386,500. This is higher than the county median home value of $199,100. The national median home value is $219,700. The average price of homes sold in Pleasant View, TN is $386,500. Approximately 82.19% of Pleasant View homes are owned, compared to 12.34% rented, while 5.47% are vacant. Pleasant View real estate listings include condos, townhomes, and single family homes for sale. Commercial properties are also available. If you see a property you’re interested in, contact a Pleasant View real estate agent to arrange a tour today!
Pleasant View, Tennessee has a population of 4,277. Pleasant View is more family-centric than the surrounding county with 38.76% of the households containing married families with children. The county average for households married with children is 28.89%.
The median household income in Pleasant View, Tennessee is $80,838. The median household income for the surrounding county is $56,150 compared to the national median of $57,652. The median age of people living in Pleasant View is 35.5 years.
Pleasant View Weather
The average high temperature in July is 89 degrees, with an average low temperature in January of 26.9 degrees. The average rainfall is approximately 51.3 inches per year, with 1.8 inches of snow per year.
