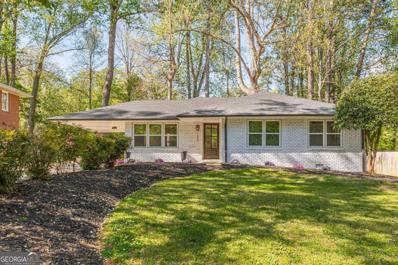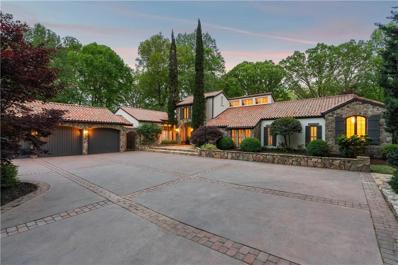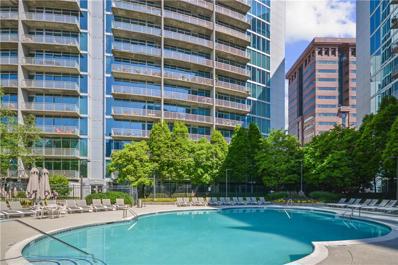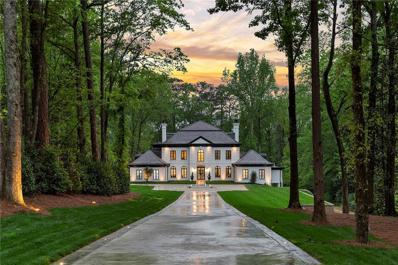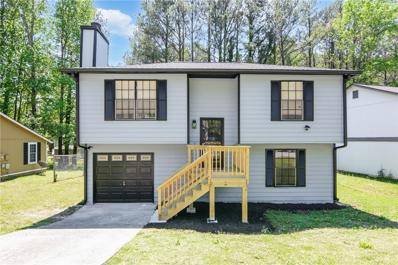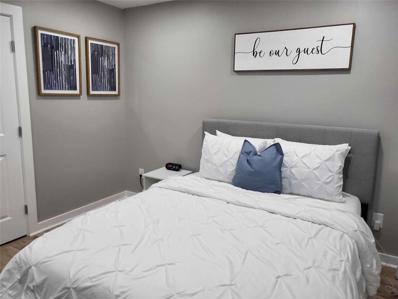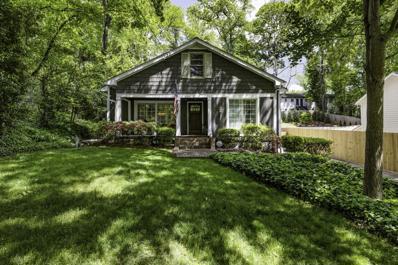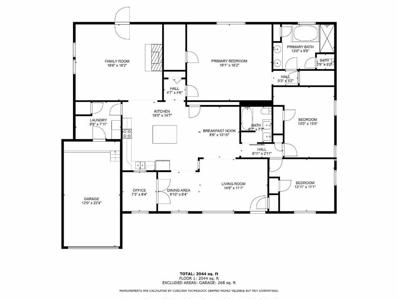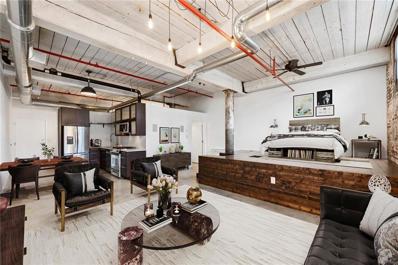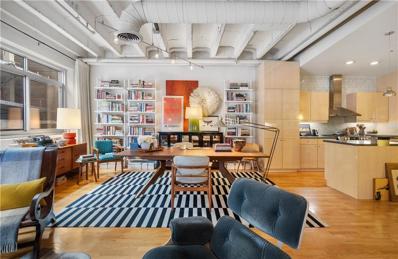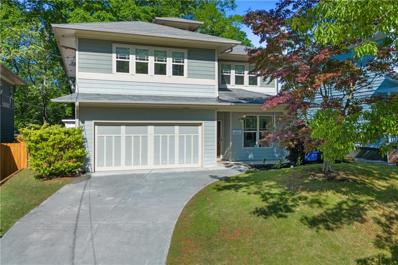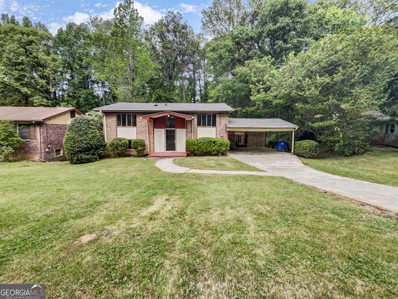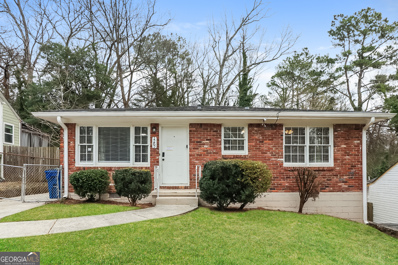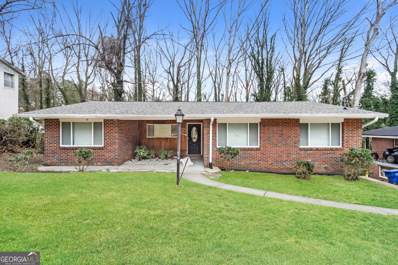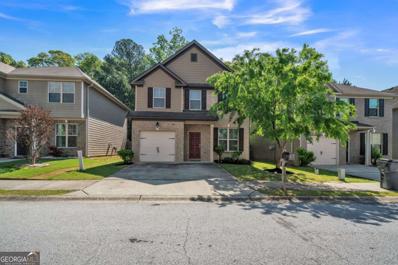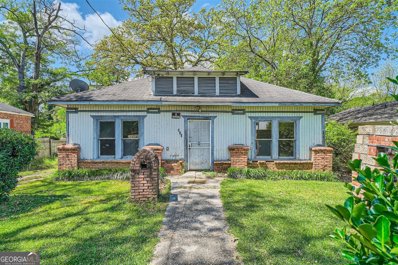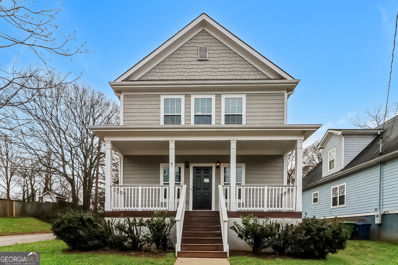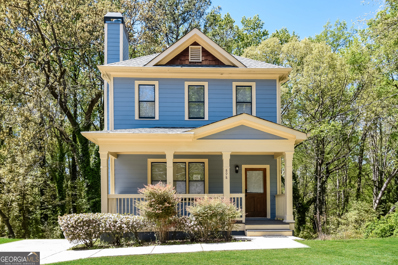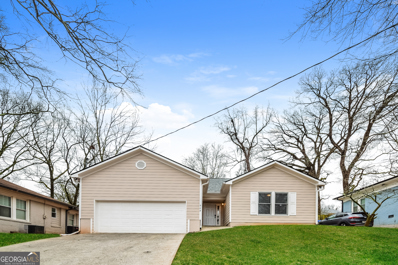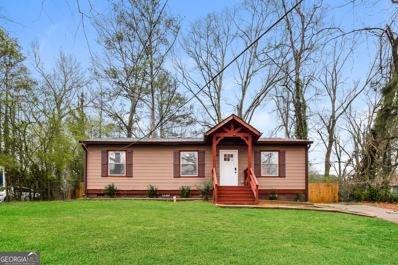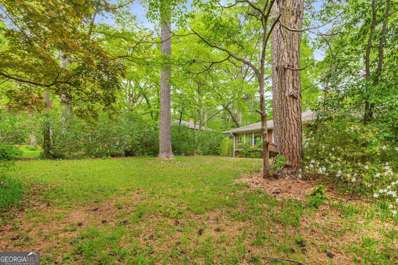Atlanta GA Homes for Sale
- Type:
- Single Family
- Sq.Ft.:
- 1,186
- Status:
- NEW LISTING
- Beds:
- 3
- Lot size:
- 0.3 Acres
- Year built:
- 1956
- Baths:
- 2.00
- MLS#:
- 10284048
- Subdivision:
- Hillcrest
ADDITIONAL INFORMATION
Modern elegance and forever charm welcomes you to 1954 Wellona Place. Set on a spacious lot in the vibrant community of Hillcrest, this impeccably maintained 3BR/2BA Ranch-style home delights with an attached carport, deck, and expansive backyard. Step inside to discover an effortless open floor plan with over 1,100 square feet of one-level living. Ideal for entertaining friends and family, sunlight cascades against the light hardwood flooring and bright interior right into the cozy Great room. The separate dining room allows for intimate gatherings as well. The pristine island kitchen comes equipped with gas cooking, SS appliances, and a breakfast bar top. Three peaceful bedrooms encompass this home including the serene primary suite featuring a relaxing ensuite bath with a vanity and custom tiled shower. Rounding out this exceptional home is a fully-fenced, and well-landscaped backyard paired with a large deck. Conveniently located, you are just a 30-minute drive to the heart of Atlanta with a wide selection of parks, restaurants and schools nearby.
$2,750,000
5865 Winterthur Drive NW Atlanta, GA 30328
- Type:
- Single Family
- Sq.Ft.:
- 4,313
- Status:
- NEW LISTING
- Beds:
- 4
- Lot size:
- 2.5 Acres
- Year built:
- 1974
- Baths:
- 4.00
- MLS#:
- 7369936
- Subdivision:
- Winterthur
ADDITIONAL INFORMATION
Nestled within the secluded embrace of a sprawling 2.5-acre lot, this exquisite Tuscan-style villa stands as a masterpiece of architectural grace and refined tranquility in Atlanta’s coveted Winterthur neighborhood. With its stunning clay barrel-tile roof and character-rich Tuscan front elevation, the residence evokes the timeless allure of a wine country estate, beautifully transposed to an idyllic Southern setting. The interiors, curated by the acclaimed designer Courtney Bishop, unfold in a tapestry of rustic elegance, where vaulted wood-beamed ceilings and expansive skylights invite an abundance of natural light, highlighting the sophisticated open-concept layout. The heart of the home features a chef’s kitchen, adorned with rustic barn doors, stacked stone archways, and wood-planked ceilings, creating a perfect backdrop for culinary exploration. The adjacent breakfast room offers a tranquil vista of the meticulously landscaped grounds, while the formal dining room sets the stage for lavish gatherings. A sunken living room creates a cozy ambiance with an inviting fireplace and spills into the spacious family room featuring a built-in wet bar with built-in beverage refrigerators and ice maker. Outside, the rear veranda offers a breathtaking outdoor living space, complete with a wood-burning fireplace, outdoor dining, and a heated pool and spa, creating an inviting retreat for year-round entertainment under the stars. The opulent primary suite offers a sanctuary of luxury, with its bespoke wood-lined ceilings, an intimate seating area, an expansive walk-in closet, and a spa-like bathroom that features a floating bathtub and an oversized walk-in shower. The estate’s terrace level is a haven of relaxation, comprising two elegantly appointed bedrooms linked by a Jack-and-Jill bathroom and a bonus room – perfect for a children’s playroom or a media room. The outdoor realm of the property is nothing short of spectacular, with a private pool, hot tub, outdoor fireplace, covered dining areas, sports field, putting green, and lush gardens that whisk you away to the verdant landscapes of Europe. Residing in Winterthur not only means living in a home that’s a marvel of design and comfort but also enjoying community features like direct access to the Chattahoochee River, exclusive park, and tennis facilities. With proximity to Atlanta’s top private schools, excellent public schools, major highways, and Truist Park, this estate is a rare gem, offering a lifestyle steeped in luxury and unparalleled charm.
- Type:
- Condo
- Sq.Ft.:
- 866
- Status:
- NEW LISTING
- Beds:
- 1
- Lot size:
- 0.02 Acres
- Year built:
- 2006
- Baths:
- 1.00
- MLS#:
- 7370803
- Subdivision:
- Plaza Midtown
ADDITIONAL INFORMATION
Welcome to urban luxury living in the heart of Midtown Atlanta! 's Plaza Midtown has so many unique features, and Number 910 is ready for you! The current owners gave this condo tender loving care, and it looks brand new! You will first notice the wide plank hardwoods, and the modern space boasting an open floor plan that connects the living and kitchen areas. Natural light floods the interior from your floor to ceiling windows. Owners had blackout drapes because of computer work and they remain with the condo. The kitchen features stainless steel appliances (Refrigerator, Range and Dishwasher are upgraded Whirlpool appliances which have all been updated by the owner), granite countertops, and ample cabinet space, perfect for the home chef…and great for entertaining. The huge balcony offers you great outdoor space…all kinds of possibilities here! Note the STAS picture hanging system on the living room wall. Arrange and rearrange artwork with no nails, screws or tools. The bedroom features carpeting, two spacious closets, and floor to ceiling windows offering breathtaking views of the city skyline, and another door access to the balcony. The adjoining bathroom (also accessible from the kitchen) has tile flooring and a tub/shower combination. Residents of Plaza Midtown enjoy access to a host of amenities, located on the 6th Floor, including a state-of-the-art fitness center, spacious club room, resort-style swimming pool (one of the biggest in Midtown!) and outdoor lounge area with grilling stations and fire pits. 24-hour Concierge in the lobby and keyed access to your floor. The most unique feature at Plaza Midtown is an elevator ride to Publix!! Never even step outside, and do your grocery shopping. There is also a dry cleaners, and numerous restaurants, including Marlow’s Tavern! Travel for work, or fun? You can’t beat the Midtown MARTA station just a block away! With its convenient location, you're just steps away from the best that Midtown Atlanta has to offer, including renowned restaurants, trendy boutiques, and cultural attractions.
$3,495,000
3860 Northside Drive NW Atlanta, GA 30305
- Type:
- Single Family
- Sq.Ft.:
- 9,946
- Status:
- NEW LISTING
- Beds:
- 6
- Lot size:
- 2.6 Acres
- Year built:
- 1991
- Baths:
- 8.00
- MLS#:
- 7370236
- Subdivision:
- Buckhead
ADDITIONAL INFORMATION
Nestled adjacent to sought-after Tuxedo Park, this resplendent gated estate spans over 2.6 acres, offering unparalleled privacy and a magnificent outdoor living oasis. This sanctuary features lush covered terraces, a crystalline pool, and a professionally lit tennis court for evening matches. The approach through a long, serene, tree-lined driveway reveals a beautifully symmetrical façade, accentuated by a grand motor court adorned with a central fountain.. Steel and glass double front doors open into the marble-floored foyer, detailed by exquisite molding and a crystal chandelier. Flanking the foyer are a handsome fireside office and a sun-drenched dining room with a second fireplace with built-ins on either side. Stunning molding, arched windows and rich walnut parquet floors run throughout most of the main level. The sunken fireside formal living room provides plenty of room for two sitting areas and boasts a trio of French doors leading out to the covered rear terrace. Venture into the recently updated gourmet kitchen, which features an oversized island with a waterfall edge, quartz countertops, a solid slab backsplash, Dacor stainless steel appliances and casement windows. A rustic wooden post and lintel beam divides the kitchen from the adjoining keeping room. Enjoy easy access to the covered terrace from this area as well, which provides steps down to the pool and backyard, which is ideal for entertaining. Unwind in the main-level primary suite where the luxuries continue. Cove lighting, ornate dentil and egg-and-date molding and a marble-clad fireplace surround add elegance to this retreat. Enjoy a private terrace with verdant views as well as separate bathrooms, a sauna and dual walk-in closets. The main level also includes a half bathroom, access to the three-car garage and a convenient mudroom with storage cubbies, an adjacent laundry room with a dog washing station, a rear staircase and an elevator. Upstairs, discover five spacious bedrooms, four bathrooms and an incredible pirate-themed playroom! The living spaces continue on the terrace level, commencing with a full bar with high-top seating, LED cove lighting, a fireside family room, a wine cellar, a gym, a full bathroom and a theater room with a concession area/beverage bar. Outside, the backyard is a true oasis and includes a pool, a spa with a waterfall, a firepit area, an incredible tree house, a swing set, stacked stone terraces, grassy play areas and mature trees for privacy. Vibrant azaleas line the stone pathway to the lighted tennis court, creating a symphony of color in the spring. Located in the Warren T. Jackson Elementary School district, this Buckhead home is close to excellent private schools, luxury retail and world-class restaurants.
- Type:
- Single Family
- Sq.Ft.:
- 1,178
- Status:
- NEW LISTING
- Beds:
- 3
- Lot size:
- 0.2 Acres
- Year built:
- 1990
- Baths:
- 2.00
- MLS#:
- 7371793
- Subdivision:
- Sugar Downs Ph 02
ADDITIONAL INFORMATION
Come see this Newly Remolded home off Gresham Rd, close to I-20/285, easy access to Downtown, and the Airport. This is a 3bd/2ba split level home with many upgrades. New Roof, AC unit, Hot Water Heater, floors throughout, quartz countertops, cabinets, and appliances. New paint throughout interior and exterior of home.
- Type:
- Single Family
- Sq.Ft.:
- 1,170
- Status:
- NEW LISTING
- Beds:
- 4
- Lot size:
- 0.23 Acres
- Year built:
- 1950
- Baths:
- 3.00
- MLS#:
- 7371728
- Subdivision:
- NONE
ADDITIONAL INFORMATION
This magnificent 4 bedroom, 3 bath home has been exquisitely renovated and expanded and features ALL NEW EVERYTHING inside and out! The designer kitchen is a must see with a brand-new suite of stainless-steel appliances. The large, privately fenced backyard and deck are perfect for entertaining or simply relaxing. Experience Westside living at its finest just steps from the Historical Westside Reservoir Park, The Beltline, Echo Street West and much more! Agent Related to Seller.
- Type:
- Single Family
- Sq.Ft.:
- n/a
- Status:
- NEW LISTING
- Beds:
- 3
- Lot size:
- 0.27 Acres
- Year built:
- 1930
- Baths:
- 3.00
- MLS#:
- 7371704
- Subdivision:
- Underwood Hills
ADDITIONAL INFORMATION
Very charming home in highly sought after Underwood Hills. Renovated kitchen and baths, awesome floorplan. Family room open to kitchen; both flow onto screened-in back porch overlooking lush flowing back lawn. Front porch rocking chairs perfect for connecting with all the neighborhood walkers. Great primary suite with en suite marble lined bathroom. Daylight terrace level bedroom and bathroom plus a huge unfinished area for storage perfect for a weight room or workshop!
- Type:
- Single Family
- Sq.Ft.:
- 2,115
- Status:
- NEW LISTING
- Beds:
- 3
- Lot size:
- 0.28 Acres
- Year built:
- 1951
- Baths:
- 2.00
- MLS#:
- 7371584
- Subdivision:
- Norwood
ADDITIONAL INFORMATION
This Fabulous remodeled 1951 ranch home is a true HIDDEN GEM in the city of Atlanta, you'll love having the only home with a 1 CAR GARAGE in THE NEIGHBORHOOD and THE CITY!!! This home offers both timeless charm and modern convenience. With 2,115 square feet of living space, it provides ample room for comfortable living. The open concept design enhances the feeling of spaciousness, making it perfect for both relaxing and entertaining. In the living room, you'll find a welcoming atmosphere with plenty of natural light filtering through the windows, highlighting the original hardwood floors. The open layout allows for versatile furniture arrangement, whether you prefer a cozy seating area around a fireplace or a more formal setup for entertaining guests. The recent upgrades, including "Never Clean" gutters installed in 2022, a new roof completed in 2018 and 2024, and a new HVAC system installed in 2019, ensure peace of mind and energy efficiency; Additionally, the new front porch adds curb appeal and provides a welcoming entrance to the home. Don't miss out on the opportunity to make this cozy ranch home your own. Call your agent today to schedule a viewing and experience the charm and comfort this home has to offer! Welcome home to Norwood!
- Type:
- Condo
- Sq.Ft.:
- 736
- Status:
- NEW LISTING
- Beds:
- 1
- Year built:
- 2007
- Baths:
- 1.00
- MLS#:
- 7371887
- Subdivision:
- The Stacks
ADDITIONAL INFORMATION
Indulge in the epitome of refined urban living within this meticulously updated true studio loft, boasting exquisite finishes. Welcome to The Stacks, an exclusive gated community offering not only security but also a state-of-the-art access system, ensuring the utmost in peace and convenience. Step into the kitchen, where form meets function. Revel in the allure of an updated backsplash and brand-new floating shelves, complemented by the luster of stainless steel appliances-a new refrigerator, dishwasher, and disposal-all to elevate your culinary experience. The loft exudes a fresh ambiance, harmoniously painted throughout, while also meticulously addressing the safety of its residents by expertly remediating lead paint from ceilings and walls, with a reassuring seal of protection. Discover the genuine beauty of the space as you walk upon authentic concrete floors, lovingly restored to their original glory, evoking an ambiance of timeless elegance. The full bathroom epitomizes modern luxury, adorned with sleek tiles, and accompanies a generous walk-in closet, making organization a breeze. For those with a need for additional storage, the laundry room awaits, complete with a brand-new water heater. Notably, an upgraded HVAC system was installed in 2018 to ensure your comfort year-round. The bedroom space has been ingeniously designed, featuring a custom platform with concealed storage, a testament to both style and practicality. As if the loft itself weren't enough, The Stacks is replete with luxurious amenities. Immerse yourself in a newfound oasis, including an enclosed dog park with lush turf, inviting firepits, entertainment-rich gaming areas, and alluring cabanas by a sun-drenched pool. Fitness enthusiasts will appreciate the convenient proximity of a fully-equipped gym. One deeded parking space, thoughtfully situated near the door for effortless access, is conveyed with the unit, making daily routines a breeze. Step just beyond the back gate to immerse yourself in the vibrant Carroll Street business district, where the sidewalk beckons you to explore living art and a recently renovated park with an exceptional playground. This studio loft in The Stacks offers a refined living experience that marries style, security, and a wealth of contemporary amenities in a vibrant neighborhood. Fees for Special Assessment for exterior upgrades in 2023 have been paid in full by the Seller. Property is Vacant and photos are virtually staged.
- Type:
- Condo
- Sq.Ft.:
- 1,080
- Status:
- NEW LISTING
- Beds:
- 1
- Lot size:
- 0.02 Acres
- Year built:
- 1951
- Baths:
- 1.00
- MLS#:
- 7371845
- Subdivision:
- 805 Peachtree
ADDITIONAL INFORMATION
Beautifully designed, large one-bedroom at 805 Peachtree located in the heart of Midtown. This open floor plan features beautifully maintained real hardwood floors throughout. The full-size galley kitchen features SieMatic cabinetry, full wall backsplash in custom Carrera marble, new dishwasher, new gas oven, and professional grade refrigerator, upgraded bar lighting, LED under cabinet lighting, and a huge pantry with tons of storage. The large-scale defined bedroom can accommodate a queen or king bed along with nightstands and dressers. Wire rod in place for easy curtain installation to separate living space from bedroom. The bathroom offers a large jetted tub with separate shower, SieMatic cabinetry with abundant storage, updated fixtures, slate flooring, and direct access to the large walk-in closet with custom shelving. A true Laundry Room off the Kitchen features a new washer/dryer and Elfa shelving. Other features include Bose surround-sound speakers, Lutron dimmers throughout, and wiring for Google Fiber and Comcast. 805 Peachtree is a true loft conversion building features 24-hour concierge that professionally manages everything from guests, all package and food deliveries, to service contractors. Other amenities include a heated saltwater pool, two hotel-style Guest Suites, and fitness center. One covered and secured parking space plus an additional space available for rent. A Storage Unit included located on the same floor. An incredible opportunity to live just blocks from Piedmont Park, the Beltline, Fox Theatre, High Museum, and some of the city’s best restaurants.
- Type:
- Single Family
- Sq.Ft.:
- 2,408
- Status:
- NEW LISTING
- Beds:
- 4
- Lot size:
- 0.1 Acres
- Year built:
- 2012
- Baths:
- 3.00
- MLS#:
- 7371782
- Subdivision:
- Kirkwood
ADDITIONAL INFORMATION
Experience the epitome of intown living in this charming Kirkwood home. The entryway pulls you in past the front room ideal for office, play room, or additional living room. The dining room has ample space for entertaining! Flooded with natural light, the heart of the house is the open kitchen to the great room. The renovated kitchen features bright painted cabinets, granite countertops, stainless steel appliances, and breakfast bar that overlooks the large great room with fireplace. Outside, the screened in porch and patio open to the level flat backyard with storage shed. Upstairs, the oversized primary suite is an ideal space to relax with a beautiful spa like bathroom featuring a soaking tub, double vanities, large walk in shower, and closet. Three bedrooms and a renovated bathroom finish out the second floor. Nestled in a prime location, residents enjoy seamless access to the city's greatest amenities, from renowned dining destinations to cultural landmarks.
$4,650,000
3044 Howell Mill Road NW Atlanta, GA 30327
- Type:
- Single Family
- Sq.Ft.:
- 9,357
- Status:
- NEW LISTING
- Beds:
- 5
- Lot size:
- 0.98 Acres
- Year built:
- 2023
- Baths:
- 7.00
- MLS#:
- 7371944
- Subdivision:
- Buckhead
ADDITIONAL INFORMATION
Discover the ultimate in modern living with this brand-new construction by Hask Construction, nestled in the heart of Buckhead. This residence embodies contemporary sophistication and spacious living. Step inside and be greeted by an exquisitely designed open floorplan. The beautiful foyer sets the tone, flanked by a stylish study and a formal dining room that seamlessly transitions into a gourmet kitchen. Revel in the culinary delights of custom cabinets and a top-of-the-line Wolf and Sub-Zero appliance package. A scullery, complete with a second dishwasher, Wolf oven, and microwave, provides ample storage and a discreet spot for your smaller kitchen essentials. The butler's pantry adds a touch of practical luxury with an ice maker and wine fridge, leading to a spacious dining room with serene views of the custom landscaping. The kitchen and breakfast area seamlessly connect to a relaxing keeping room with venetian plaster ceilings and custom doors that open to a covered patio with an inviting fireplace and access to a thoughtfully landscaped yard. The kitchen and breakfast area flow into a spacious family room anchored by a custom Francois fireplace. Accordion doors extend the living space to a covered porch, creating a serene atmosphere for gatherings. The primary suite on the main level is generously proportioned and offers a large custom closet, a spa-inspired bath, and a tranquil sitting area overlooking the private backyard. Upstairs, you'll find four spacious en-suite bedrooms and a substantial bonus area, ensuring ample living space for all. The outdoor area is designed for entertaining, featuring a sizable porch with a fireplace and access to a walk-out backyard with a pool and expansive green space. A rare four-car garage with additional living space above allows for customization, whether it be for an au-pair suite or a private home office. The partially finished terrace level offers a large recreation area and approximately 3000 sq/ft of adaptable space, perfect for a bedroom and full bath, home theater, bar, or indoor sports facilities such as a golf simulator.
- Type:
- Single Family
- Sq.Ft.:
- n/a
- Status:
- NEW LISTING
- Beds:
- 4
- Lot size:
- 0.45 Acres
- Year built:
- 2022
- Baths:
- 3.00
- MLS#:
- 10284775
- Subdivision:
- Greystone Farms Sub Un 2
ADDITIONAL INFORMATION
Welcome to this luxury brand-new construction boasting 4 bedrooms, 3 bathrooms, and a versatile separate unit awaiting your personal touch. Spanning 2,200 square feet, this home offers a seamless blend of modern elegance and comfort. As you enter, natural light illuminates the open-concept living space, highlighting the high ceilings and hardwood floors that grace the interior. Perfect for entertaining, this space seamlessly connects to a backyard deck, porch, and second-level patio, offering versatile outdoor options for relaxation and gatherings. The main level features a bedroom and a full bathroom, providing convenience and flexibility. Upstairs, discover three generously sized bedrooms, each offering its own unique charm and functionality. The primary suite is a sanctuary unto itself, featuring a spacious layout and an en-suite bathroom that embodies luxury with a lavish soaking tub, separate shower, and dual vanity sinks. This home is not just a residence but an invitation to comfortable living, complete with high-end finishes and thoughtful design elements throughout. Not to mention, there is an unfinished basement that is ready for your personal touch! With its impeccable features, this home stands ready to fulfill your vision of a dream home or a lucrative investment property as it has been a cash cow for the owner as an Air BNB. Also available for lease purchase option. Get in on this amazing home before it is GONE!
- Type:
- Single Family
- Sq.Ft.:
- 1,920
- Status:
- NEW LISTING
- Beds:
- 3
- Lot size:
- 0.78 Acres
- Year built:
- 1964
- Baths:
- 2.00
- MLS#:
- 10284767
- Subdivision:
- Boulder Park
ADDITIONAL INFORMATION
Welcome to your new dream property that truly exemplifies a combination of style and elegance. The decor is lovingly curated with a stunning fresh coat of neutral color paint scheme accentuating the sophistication and the charm of the house. The new flooring seamlessly weaves through the home, giving it a coherent and refined finish. The intricate detailing of the accent backsplash in the kitchen sets a remarkable tone for the heart of the home, effortlessly offering an inviting atmosphere for culinary adventures. A stunning deck invites you to embrace an exquisite outdoor living experience. Relax and unwind on your deck, under the open sky while soaking in the tranquility of your surroundings. Don't miss this incredible opportunity to own a piece of serenity in our bustling world.
$220,000
437 Inkberry Drive Atlanta, GA 30349
- Type:
- Townhouse
- Sq.Ft.:
- 1,422
- Status:
- NEW LISTING
- Beds:
- 2
- Lot size:
- 0.03 Acres
- Year built:
- 2005
- Baths:
- 3.00
- MLS#:
- 10284762
- Subdivision:
- Scarborough Park
ADDITIONAL INFORMATION
Beautiful End Unit Townhome with a gorgeous open floorplan, gleaming timber floors and abundance of natural light throughout. Inviting entryway leads you inside to a large dining room that's great for entertaining, a spacious kitchen with stained cabinets, lots of counter space and appliances included overlooks an oversized and sun-lit living room with lots of windows that illuminate the space with natural light. Upper level features a roommate style floor plan with each bedroom featuring large closets and en-suite bathrooms for complete privacy. Private back patio is a great spot for grilling and relaxing after a long day. Conveniently located nearby shopping, schools, parks and more! No Rental Restrictions and FHA/VA Eligible!
- Type:
- Single Family
- Sq.Ft.:
- 1,000
- Status:
- NEW LISTING
- Beds:
- 3
- Lot size:
- 0.23 Acres
- Year built:
- 1962
- Baths:
- 2.00
- MLS#:
- 10284737
- Subdivision:
- Belleau Woods
ADDITIONAL INFORMATION
Cozy 3 bed, 2 bath home that has been updated with newer roof, HVAC, white cabinets, solid surface countertop, LVP flooring and newer appliances. Large backyard with a front porch. Home is in move in condition. No blind offers, Sold AS-IS, No Seller Disclsoure *** Please email Listing Broker for LBP Exhibit***
- Type:
- Single Family
- Sq.Ft.:
- 2,092
- Status:
- NEW LISTING
- Beds:
- 4
- Lot size:
- 0.33 Acres
- Year built:
- 1959
- Baths:
- 3.00
- MLS#:
- 10284729
- Subdivision:
- None
ADDITIONAL INFORMATION
What a find! This adorable rancher is located in a very desirable neighborhood. You'll love the brick exterior and the curb appeal is provides. You'll enter into a large and spacious living room that is leads into a recently renovated kitchen with granite countertops and stainless steel appliances. The primary bedroom has an ensuite with white tile and a bathtub. Down below you'll find a finished one bedroom one bath basement suite. This great home wont last long!
- Type:
- Single Family
- Sq.Ft.:
- 2,442
- Status:
- NEW LISTING
- Beds:
- 3
- Lot size:
- 0.3 Acres
- Year built:
- 1960
- Baths:
- 2.00
- MLS#:
- 10284725
- Subdivision:
- Handy Park
ADDITIONAL INFORMATION
Elegant brick residence featuring a fully finished basement that leads to a large outdoor entertaining space! Recently renovated to enhance its charm, you'll adore the hardwood floors and expansive picture windows that offer serene views of the backyard. This home also boasts a cozy den/game room adjacent to the kitchen. This three bedroom two bath home is the one you've been waiting for.
- Type:
- Single Family
- Sq.Ft.:
- n/a
- Status:
- NEW LISTING
- Beds:
- 3
- Lot size:
- 0.09 Acres
- Year built:
- 2016
- Baths:
- 3.00
- MLS#:
- 10284721
- Subdivision:
- River's Station
ADDITIONAL INFORMATION
Step into this exquisite residence featuring three bedrooms and two and a half bathrooms! This inviting abode offers a warm family room complete with a fireplace, a separate dining area, recently updated hardwood flooring, and glistening granite countertops. Upstairs, you'll find a spacious owner's suite with high tray ceilings, a walk-in closet, double vanities, and a luxurious separate tub and shower for unparalleled relaxation. Additionally, the property includes a one-car garage, access to community amenities, and a fully enclosed backyard, ideal for hosting gatherings. Conveniently situated just minutes from Hartsfield-Jackson Airport, don't miss the chance to tour this remarkable home today!
- Type:
- Single Family
- Sq.Ft.:
- 2,088
- Status:
- NEW LISTING
- Beds:
- 9
- Lot size:
- 0.29 Acres
- Year built:
- 1930
- Baths:
- 2.00
- MLS#:
- 10284720
- Subdivision:
- None
ADDITIONAL INFORMATION
Investor special in Grove Park, finish this rehab with multiple exits, flip, long term rental, or take advantage of the large footprint and layout and turn into a PadSplit. Walking distance to the amazing Westside Park and the Beautiful Proctor Creek Trail with Beltline Connectivity. Minutes from the explosive development in West Midtown and the Upper Westside. Could be a solid flip or regular rental as well. Great cash flow potential on PadSplit. DO ALL DUE DILIGENCE PRIOR TO SUBMITTING OFFER. Cash, or hard money ONLY. *Bring a Flashlight and your favorite contractor enter at your own risk, large holes in the floor inside the home* must close with Rand and Associates as title work is already started
- Type:
- Single Family
- Sq.Ft.:
- 1,872
- Status:
- NEW LISTING
- Beds:
- 4
- Lot size:
- 0.17 Acres
- Year built:
- 2006
- Baths:
- 3.00
- MLS#:
- 10284719
- Subdivision:
- None
ADDITIONAL INFORMATION
Discover this spacious two-story home poised on a generous corner lot along a sought-after street. The home offers great curb appeal with a beautiful porch. The spacious living room complete with a fireplace opens directly into a large kitchen with granite countertops and stainless steal appliances. This four bedroom, three bath home features a bedroom on the main floor along with a full bathroom. The backyard offers a wonderful space for entertaining during the summer with a covered patio.
- Type:
- Single Family
- Sq.Ft.:
- 1,364
- Status:
- NEW LISTING
- Beds:
- 3
- Lot size:
- 0.56 Acres
- Year built:
- 2009
- Baths:
- 3.00
- MLS#:
- 10284717
- Subdivision:
- None
ADDITIONAL INFORMATION
This home is a stunner. If you're looking for curb appeal, look no further. This 3 bedroom 2 and half bathroom is exactly what you're looking for. Once you get past the beautiful covered porch you'll be greeted by an inviting foyer and a living room with a fireplace. The dining room leads into a fantastic kitchen with granite countertops and stainless steel appliances. On the second floor you'll find three bedrooms which includes the primary bedroom with ensuite. If thats not enough you'll love the oversized deck that is an entertainers dream.
$365,000
948 Byron Drive SW Atlanta, GA 30310
- Type:
- Single Family
- Sq.Ft.:
- 1,652
- Status:
- NEW LISTING
- Beds:
- 3
- Lot size:
- 0.16 Acres
- Year built:
- 2003
- Baths:
- 2.00
- MLS#:
- 10284715
- Subdivision:
- Sylvan Hills
ADDITIONAL INFORMATION
You'll love this single story rancher. The home has great curb appeal with a nicely manicured lawn and two car attached garage. After entering through the inviting foyer you'll be surprised by the very spacious living room. The kitchen which is appointed with granite countertops and stainless steel appliances peeks into the living room. The home has 3 bedrooms and two bathrooms. The primary bedroom has a fantastic bathroom with double sinks and a soaking tub. The backyard provides a unique opportunity for weekend entertaining. The possibilities are endless.
- Type:
- Single Family
- Sq.Ft.:
- 1,000
- Status:
- NEW LISTING
- Beds:
- 3
- Lot size:
- 0.22 Acres
- Year built:
- 1960
- Baths:
- 2.00
- MLS#:
- 10284697
- Subdivision:
- Rebel Forest
ADDITIONAL INFORMATION
You're just going to love this charming rancher. The 3 bedroom 2 bathroom home will wow you once you enter into the large living room. The hardwood floors are beautiful and the kitchen is stunning with its granite countertops and stainless steel appliances. The primary bedroom features an ensuite with a nice granite vanity. There are two additional bedrooms that have plenty of closet space for storage. The backyard is an entertainers dream with a large wooden deck that is perfect for evening bbqs.
- Type:
- Single Family
- Sq.Ft.:
- 1,438
- Status:
- NEW LISTING
- Beds:
- 3
- Lot size:
- 2.4 Acres
- Year built:
- 1952
- Baths:
- 2.00
- MLS#:
- 10284681
- Subdivision:
- None
ADDITIONAL INFORMATION
In-town living w/ low property taxes, over 2 acres plus NO HOA. What could be better? Not much. Calling all owner occupied buyers and investors. Move-in ready w/ opportunity to update and expand at your time table. This R-75 property allows for an accessory dwelling unit, urban garden along with livestock; perfect for the urban farmer. This charming home has a number of features characteristic of classic builds from the 50's, including built-in bookshelves, hardwood floors throughout (just needs a little buffing & priming), wood kitchen cabinets and trim throughout the home, sun room off of the living room, eat-in kitchen with pantry, timeless tile flooring in the bathroom and tons of room in the unfinished basement which includes an open bathroom shower area. As you walk out the backyard, utilize the additional attached space for your green house, she shed or man cave. Enjoy ample parking as you pull into the driveway, plenty of room to turn around and shed to park under. Spend your evenings enjoying your in-town oasis walking around your flag shaped property. There is a secondary structure on property w/ electricity. This home is only minutes from Downtown Atlanta, East Atlanta Village, Downtown Atlanta and the Airport. Your next Investment and Home is calling you, do you hear it?

The data relating to real estate for sale on this web site comes in part from the Broker Reciprocity Program of Georgia MLS. Real estate listings held by brokerage firms other than this broker are marked with the Broker Reciprocity logo and detailed information about them includes the name of the listing brokers. The broker providing this data believes it to be correct but advises interested parties to confirm them before relying on them in a purchase decision. Copyright 2024 Georgia MLS. All rights reserved.
Price and Tax History when not sourced from FMLS are provided by public records. Mortgage Rates provided by Greenlight Mortgage. School information provided by GreatSchools.org. Drive Times provided by INRIX. Walk Scores provided by Walk Score®. Area Statistics provided by Sperling’s Best Places.
For technical issues regarding this website and/or listing search engine, please contact Xome Tech Support at 844-400-9663 or email us at xomeconcierge@xome.com.
License # 367751 Xome Inc. License # 65656
AndreaD.Conner@xome.com 844-400-XOME (9663)
750 Highway 121 Bypass, Ste 100, Lewisville, TX 75067
Information is deemed reliable but is not guaranteed.
Atlanta Real Estate
The median home value in Atlanta, GA is $417,645. This is higher than the county median home value of $288,800. The national median home value is $219,700. The average price of homes sold in Atlanta, GA is $417,645. Approximately 35.47% of Atlanta homes are owned, compared to 46.31% rented, while 18.22% are vacant. Atlanta real estate listings include condos, townhomes, and single family homes for sale. Commercial properties are also available. If you see a property you’re interested in, contact a Atlanta real estate agent to arrange a tour today!
Atlanta, Georgia has a population of 465,230. Atlanta is less family-centric than the surrounding county with 22.47% of the households containing married families with children. The county average for households married with children is 31.15%.
The median household income in Atlanta, Georgia is $51,701. The median household income for the surrounding county is $61,336 compared to the national median of $57,652. The median age of people living in Atlanta is 33.5 years.
Atlanta Weather
The average high temperature in July is 89.4 degrees, with an average low temperature in January of 33.3 degrees. The average rainfall is approximately 52.2 inches per year, with 1 inches of snow per year.
