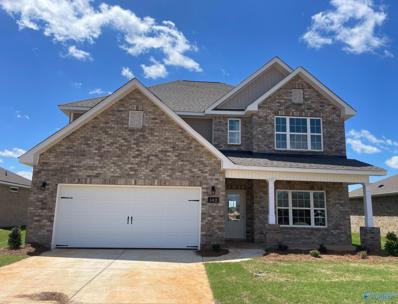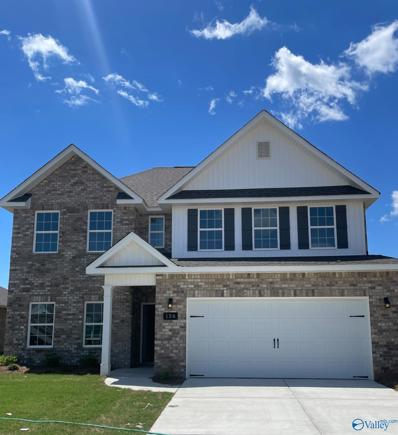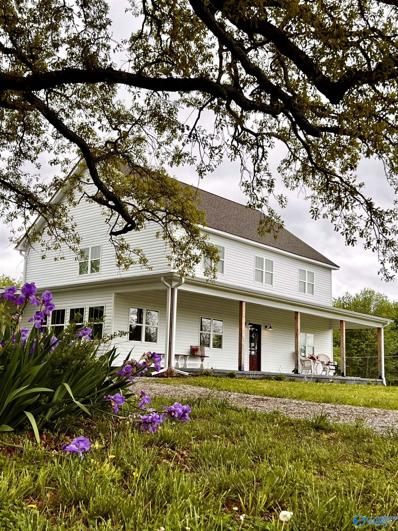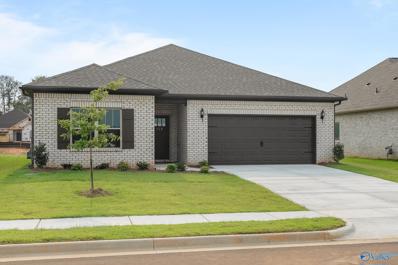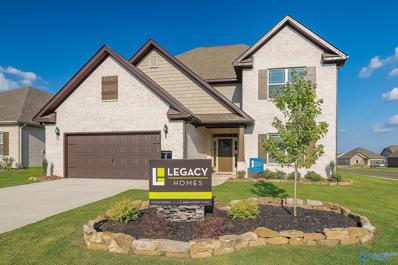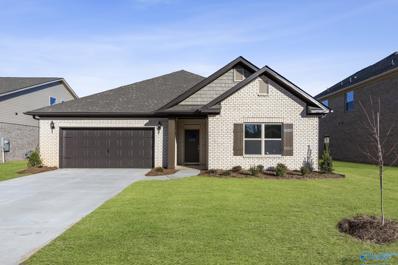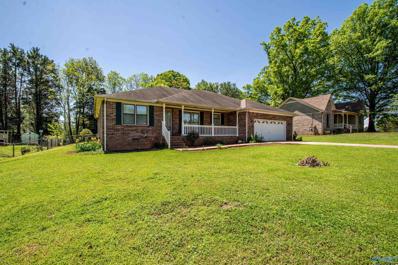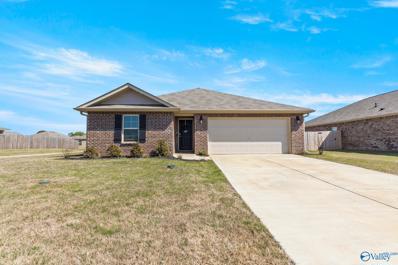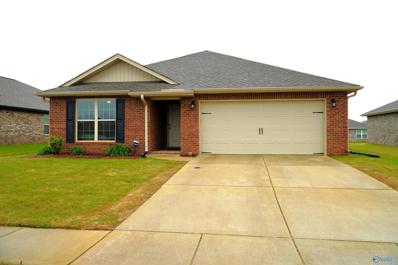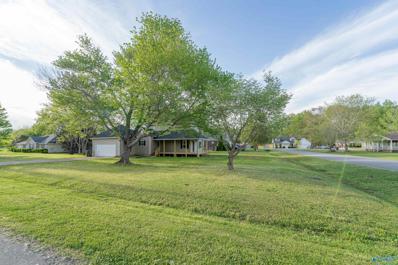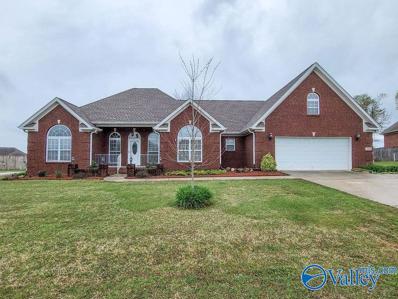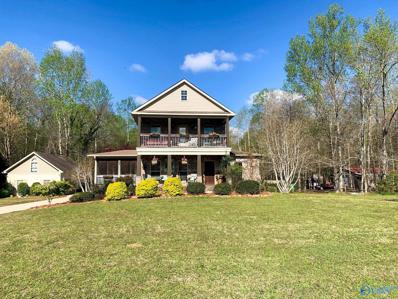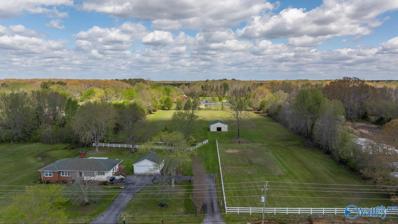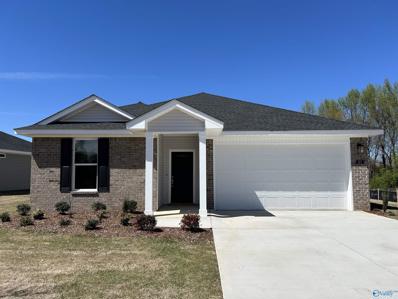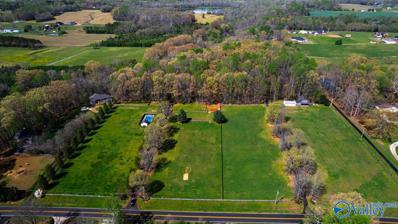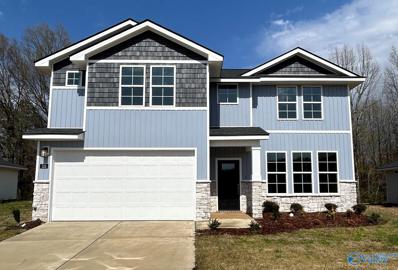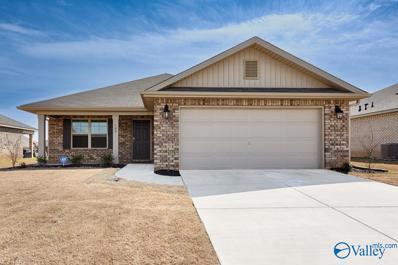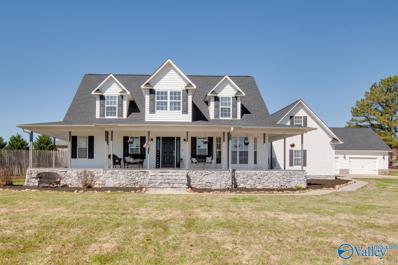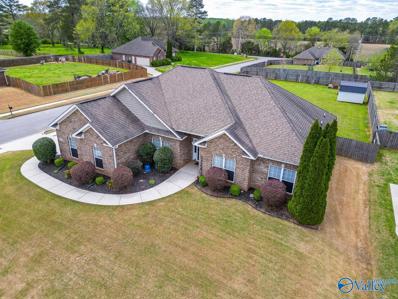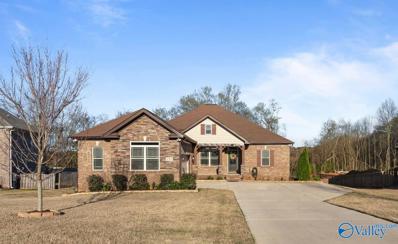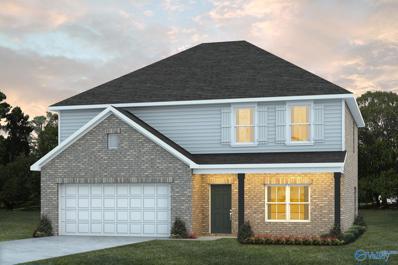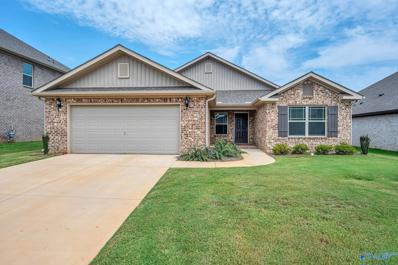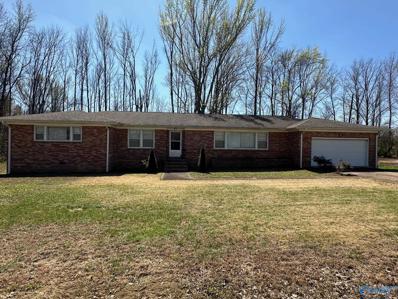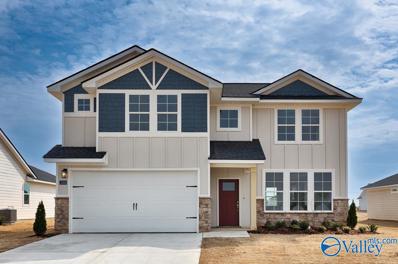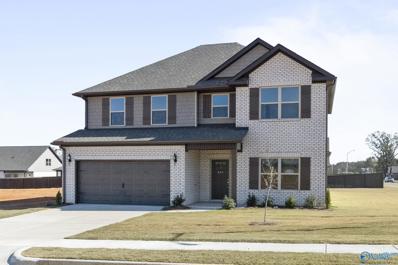Hazel Green AL Homes for Sale
- Type:
- Single Family
- Sq.Ft.:
- 2,769
- Status:
- NEW LISTING
- Beds:
- 4
- Lot size:
- 0.18 Acres
- Baths:
- 3.50
- MLS#:
- 21858923
- Subdivision:
- Clearview
ADDITIONAL INFORMATION
UNDER CONSTRUCTION- THE CHELSEA A IS A 2 STORY HOME. THE DRAMATIC ENTRY LEADS YOU INTO THE HOME THAT IS FULL OF NATURAL LIGHT. THE CHELSEA HAS A GRAND PRIMARY BEDROOM THAT LEADS INTO THE PRIMARY BATH WITH AND A BEAUTIFUL TILE SHOWER. THE EAT IN KITCHEN IS A DREAM THAT OPENS TO A FAMILY ROOM THAT IS PERFECT FOR ENTERTAINING. THE COVERED PATIO IS PERFECT FOR THE OUTDOOR LOVER. ESTIMATED DELIVERY JUNE 2024.
- Type:
- Single Family
- Sq.Ft.:
- 2,461
- Status:
- NEW LISTING
- Beds:
- 4
- Lot size:
- 0.18 Acres
- Baths:
- 3.00
- MLS#:
- 21858922
- Subdivision:
- Clearview
ADDITIONAL INFORMATION
Under construction-The Shelby welcomes you into a modern, open space, complete with a formal dining room and study. The kitchen overlooks an open-concept family room. The second floor features a spacious master bedroom with a large walk-in closet and master bath along with two additional bedrooms with ample walk-in closets of their own.
- Type:
- Single Family
- Sq.Ft.:
- 2,916
- Status:
- NEW LISTING
- Beds:
- 4
- Lot size:
- 0.9 Acres
- Baths:
- 2.50
- MLS#:
- 21858920
- Subdivision:
- Shady Oaks
ADDITIONAL INFORMATION
This farmhouse inspired home offers 4 beds & 3 baths, a custom kitchen with stainless steel appliances, large pantry/mud room, oversized bedrooms, custom bathrooms, first floor master, sunroom & a bonus room while sitting on nearly 1 acre of land. Includes NEW – Kitchen, bathrooms, roof, HVAC, paint, flooring, windows, lighting, appliances, water heater & more! The sprawling lot includes several mature trees, a pear tree, while the home offers a breezy front porch and a back deck that are perfect for entertaining, gardening or play. This home has character and an established feel almost impossible to find in other new builds.
- Type:
- Single Family
- Sq.Ft.:
- 1,556
- Status:
- NEW LISTING
- Beds:
- 3
- Lot size:
- 0.2 Acres
- Baths:
- 2.00
- MLS#:
- 21858834
- Subdivision:
- Townsend Farms
ADDITIONAL INFORMATION
Under Construction-Est Completion: August 2024 - Introducing the Blakely Plan: This home offers a lifestyle triangle layout with 3 bedrooms and 2 bathrooms. It features top-of-the-line granite counters and stainless steel appliances in the kitchen, smooth ceilings, dual sinks in the master bathroom, LVP flooring throughout the living spaces, and covered back porch. Our Townsend Farms community boasts spacious lots, easy access to the parkway, popular dining and shopping options, and is just a 15 minute drive from downtown Huntsville! Visit us today! 100% Financing and Paid Closing Cost available!
- Type:
- Single Family
- Sq.Ft.:
- 3,670
- Status:
- NEW LISTING
- Beds:
- 4
- Lot size:
- 0.2 Acres
- Baths:
- 3.50
- MLS#:
- 21858833
- Subdivision:
- Townsend Farms
ADDITIONAL INFORMATION
Under Construction-Est Completion: July 2024 Our Shelburne Plan that offers 4 bedrooms, 3.5 bathrooms, a bonus room, and an office! This amazing home has an open layout that's perfect for entertaining guest and features high-end upgrades, including granite counters and stainless steel appliances in the kitchen, smooth ceilings, double sinks in the master bathroom, LVP flooring throughout the main living spaces, a covered back porch, and much more. Townsend Community offers are lots, easy access to the Parkway, top-rated restaurants and shopping, and is only 15 minutes away from downtown! 100% FINANCING with NO CLOSING COST AVAILABLE!
- Type:
- Single Family
- Sq.Ft.:
- 2,303
- Status:
- NEW LISTING
- Beds:
- 4
- Lot size:
- 0.2 Acres
- Baths:
- 1.75
- MLS#:
- 21858839
- Subdivision:
- Townsend Farms
ADDITIONAL INFORMATION
Under Construction-Est Completion: August 2024 - The Charleston Plan - a perfect lifestyle triangle with 3 bedrooms, 2 baths, and an office! With an open layout, its ideal for entertaining guests. You'll enjoy many standard features throughout the home, including granite counters and stainless steel appliances in the kitchen, smooth ceilings, and LVP flooring in the main living areas. Plus, there is a covered back porch for relaxing outside. Come see the Townsend Community which features large lots, convenient access to the Parkway, restaurants, shopping, and just 15 minutes away from Downtown Huntsville! Paid mortgage related closing cost!
- Type:
- Single Family
- Sq.Ft.:
- 1,566
- Status:
- NEW LISTING
- Beds:
- 3
- Year built:
- 1993
- Baths:
- 2.00
- MLS#:
- 21858625
- Subdivision:
- Townsend Acres
ADDITIONAL INFORMATION
Schedule your showing today for this nicely kept 3 bedroom / 2 bath property located on a cul-de-sac. A few of the nice features this home has to offer is a nice flat lot, concrete driveway, 2 car garage, large living room, nice primary suite w/ walk-in closet, separate utility room, fenced in back yard (which is perfect for the pets or kids) and more. This location offers an Easy commute to Huntsville and is a great place to call home. Call Today
- Type:
- Single Family
- Sq.Ft.:
- 1,540
- Status:
- NEW LISTING
- Beds:
- 3
- Year built:
- 2022
- Baths:
- 2.00
- MLS#:
- 21858590
- Subdivision:
- Townsend Place
ADDITIONAL INFORMATION
Open Sunday 4/28 from 2-4!! Beautiful wood privacy included in this 1 year young, one level rancher designed with three bedrooms and two bathrooms offering a perfect balance of space and comfort. The open floor plan and spacious kitchen makes entertaining a breeze, and the great owner's suite is a wonderful retreat. Relax on your covered patio over looking over your spacious fenced yard. With plenty of closets, there's no shortage of storage either. Located in a great neighborhood close to schools, shopping, and restaurants, it's the complete package for comfortable living. Like NEW home in an affordable price range, why pay rent? Come check this one out today!!!
- Type:
- Single Family
- Sq.Ft.:
- 1,594
- Status:
- NEW LISTING
- Beds:
- 3
- Lot size:
- 0.18 Acres
- Year built:
- 2020
- Baths:
- 1.75
- MLS#:
- 21858550
- Subdivision:
- Clearview
ADDITIONAL INFORMATION
This incredible, well maintained 3 bedroom 2 bath brick home was built in 2020 and is in a great neighborhood! Most of the interior freshly painted. Upgrades included: granite countertops in the kitchen, crown molding, K&N air filter for the HVAC, waterline hookups for the fridge and sprinkler systems in the front & back yard. The huge back yard is fully fenced and has a covered patio that's perfect for your grill. 2 car garage. Attention to detail throughout! The washer & dryer and 2 mounted TV's in the bedrooms will be staying!
- Type:
- Single Family
- Sq.Ft.:
- 1,570
- Status:
- NEW LISTING
- Beds:
- 3
- Year built:
- 1988
- Baths:
- 2.00
- MLS#:
- 21858420
- Subdivision:
- Shuter Creek
ADDITIONAL INFORMATION
Welcome to your newly renovated retreat in charming Hazel Green, AL! Nestled on a serene street, this updated home offers 3 bed, 2 bath with lots of living space on a large corner lot. Step into the spacious home adorned with fresh paint, new carpet, new LVP, and abundant natural light cascading through large windows. The home also offers a new roof, HVAC, siding, and appliances. Schedule your showing today!!!
- Type:
- Single Family
- Sq.Ft.:
- 2,550
- Status:
- Active
- Beds:
- 3
- Lot size:
- 0.5 Acres
- Year built:
- 2007
- Baths:
- 3.00
- MLS#:
- 21857957
- Subdivision:
- Nicholas Ridge
ADDITIONAL INFORMATION
Charming 3BD/3BA home in Nicholas Ridge Subdivision. This home has many upgrades to include a storm shelter, whole house Generac generator, attic fan, hot tub, and a new detached workshop with water and power. This home features a split bedroom style with an isolated Master suite on one side and the guest bedrooms on the other with the living room, kitchen, and dining in the middle, and a bonus room upstairs. The covered back patio makes a great area for entertainment. Schedule your showing today!
$700,000
282 Nix Road Hazel Green, AL 35750
- Type:
- Single Family
- Sq.Ft.:
- 3,350
- Status:
- Active
- Beds:
- 3
- Lot size:
- 3 Acres
- Year built:
- 2010
- Baths:
- 2.50
- MLS#:
- 21857645
- Subdivision:
- Metes And Bounds
ADDITIONAL INFORMATION
CUSTOM BUILT HOME ON 3+/- ACRES IN HAZEL GREEN! AMAZING TRIM AND WOODWORK WITH BUILT INS, COFFERED CEILINGS AND EXTRAORDINARY DETAIL THRU OUT! CREEK ACCESS! 3350 SQ FT HOME WITH EXCEPTIONAL VIEWS! SECOND STORY BALCONY! SCREENED PORCH! GRILLING PATIO! WINE CELLAR! MEDIA ROOM WITH BAR, LOFT WITH WET BAR, LIBRARY! 1200 SQ FT APARTMENT WITH COVERED PATIO! 30X11 WORKSHOP, 31X30 BARN, 30X11 LEAN TO! HOBBY ROOM ABOVE GARAGE 24X12! STORM SHELTER! KOI POND! TANKLESS WATER HEATER! SEE PHOTOS FOR ADDITIONAL DETAILS! A MUST SEE!
- Type:
- Single Family
- Sq.Ft.:
- 1,900
- Status:
- Active
- Beds:
- 3
- Lot size:
- 4.43 Acres
- Baths:
- 1.75
- MLS#:
- 21857493
- Subdivision:
- Metes And Bounds
ADDITIONAL INFORMATION
WELL MAINTAINED BRICK MINI-FARM WITH 4.43 ACRES & TONS TO OFFER! THIS PRISTINE HOME HAS 3BDRMS/2BATHS, OFFICE, LARGE LAUNDRY ROOM, DINING ROOM, EAT-IN KITCHEN & SUNROOM (NOT INCLUDED IN SQFT BUT DOES HAVE HEATING/COOLING UNIT). 2 CAR DETACH GARAGE! FENCED PASTURE LAND W/5 STALL BARN & TACK ROOM. ROAD FRONTAGE ALLOWS THE OPTION TO BUILD ANOTHER HOME AND HAVE YOUR VERY OWN MULTI-FAMILY HOMESTEAD. BRING THE GRILL....EVERYONE WILL LOVE THIS LARGE DECK, PERFECT FOR ENTERTAINING!
- Type:
- Single Family
- Sq.Ft.:
- 1,866
- Status:
- Active
- Beds:
- 4
- Lot size:
- 0.18 Acres
- Baths:
- 2.00
- MLS#:
- 21857428
- Subdivision:
- Forest Glen
ADDITIONAL INFORMATION
The Aurora is designed with maximum flexibility and livability in mind. With up to four bedrooms and the flexibility to have a study, the Aurora is ready for any family. As you walk down the main hallway, you’ll enter the expansive space of the open concept kitchen, dining, and family room. The living space seamlessly flows together to maximize the livability at the heart of the home. The oversized pantry is found in its own room off the kitchen, so you have plenty of space to stock up. **Similar photos of interior are shown
$1,000,000
611 Carriger Road Hazel Green, AL 35750
- Type:
- Single Family
- Sq.Ft.:
- 4,112
- Status:
- Active
- Beds:
- 4
- Lot size:
- 7.9 Acres
- Year built:
- 1998
- Baths:
- 3.50
- MLS#:
- 21857426
- Subdivision:
- Metes And Bounds
ADDITIONAL INFORMATION
Welcome to Quiet Living on The Flint River! This incredible 3 story, 4 bedroom, 4 bathroom home sits on 7.9-acres and horse pastures. The main level of the home features a 2-story living room with an open concept to the kitchen. You have an office, a dining room and sun room, giving you more beautiful views of the water. The fully finished, walkout basement has an additional family room to relax in, another bedroom and bathroom along with additional storage and a storm shelter. There is wooden fencing and hydrants in all pastures. The barn includes 4 stalls, a tack room, a large loft with an electric hay lift. Plus, a additional building offers more stall options and storage.
- Type:
- Single Family
- Sq.Ft.:
- 2,155
- Status:
- Active
- Beds:
- 4
- Lot size:
- 0.21 Acres
- Baths:
- 2.50
- MLS#:
- 21857425
- Subdivision:
- Forest Glen
ADDITIONAL INFORMATION
Welcome to the Stella, your two-story home that has it all. The main living area of the Stella features an open concept kitchen, dining, and family room. The kitchen is thoughtfully designed to bring the whole family together, with an oversized island, two large walls of cabinets, and two pantries. The luxurious primary suite offers a true retreat in the home with double windows looking out at the backyard and a spacious primary bath with plenty of natural light and an oversized walk in closet. Head upstairs and you’ll find a flexible living space with 3 bedrooms.
- Type:
- Single Family
- Sq.Ft.:
- 1,946
- Status:
- Active
- Beds:
- 4
- Lot size:
- 0.19 Acres
- Year built:
- 2022
- Baths:
- 2.25
- MLS#:
- 21857288
- Subdivision:
- Townsend Place
ADDITIONAL INFORMATION
D.R. Horton Bella floorplan features 4 bedrooms, 2 1/2 baths, and a 2 car garage. This desirable open floorplan, Smart Home has plenty of room to rest and relax. As a Smart Home, the thermostats, doorbell and more can be controlled from your phone! Home comes with refrigerator & washer/dryer. New gutters! Just minutes from shopping and restaurants in Hazel Green and easy commute to Bridge Street, Redstone Arsenal, Research Park and all major roadways. Just minutes from TN as well. This home is MOVE-IN READY!
- Type:
- Single Family
- Sq.Ft.:
- 2,872
- Status:
- Active
- Beds:
- 3
- Lot size:
- 1.6 Acres
- Year built:
- 2006
- Baths:
- 3.50
- MLS#:
- 21857284
- Subdivision:
- Metes And Bounds
ADDITIONAL INFORMATION
Welcome to an adorable house with a bit of land to spread out on (approx 1.6 acres on corner lot). Two big covered porches to sit the evenings as well as a pond. This home has 3 bedrooms, 3 1/2 bathrooms and 2 large bonus spaces for hobbies or areas for children to play. Large detached garage for 3 cars. Basketball hoop and both porch swings do not convey. $5,000 grant available when using preferred lender.
- Type:
- Single Family
- Sq.Ft.:
- 2,088
- Status:
- Active
- Beds:
- 4
- Lot size:
- 0.59 Acres
- Year built:
- 2007
- Baths:
- 3.00
- MLS#:
- 21857050
- Subdivision:
- Ridgewood Meadows
ADDITIONAL INFORMATION
Welcome to your new home in Hazel Green, Alabama! This charming 4 bedroom, 3 bathroom residence is situated on a spacious corner lot spanning over half an acre in a well-established neighborhood. Boasting nearly 2100 square feet of living space, this home offers plenty of room for comfortable living. Inside this spacious and inviting layout, a cozy living room awaits perfect for family gatherings. Relax in the Primary suite, featuring a private ensuite bath and generous closet space, offering a serene retreat at day's end. The highlight of the outdoor space is the huge covered patio and privacy fenced yard, providing a safe and secluded space for entertaining, kids, and pets to play.
- Type:
- Single Family
- Sq.Ft.:
- 3,546
- Status:
- Active
- Beds:
- 5
- Lot size:
- 0.46 Acres
- Year built:
- 2018
- Baths:
- 3.50
- MLS#:
- 21856734
- Subdivision:
- Twin Rivers
ADDITIONAL INFORMATION
Rare find in Hazel Green! Basement Rancher with 5 Bedrooms, Study, Bonus Room, Formal Dining Room, Gas Log Fireplace w/Stacked Stone, and an Extra 719 sq ft of Unfinished Basement which after finishing would be a total of 4,265 sq ft under roof! Main level Owner's Suite with Sitting Area & 2nd Bedrm w/full Bath. His/Hers closets/trey ceiling/fan/soaking tub w/tile surround/granite/tile floor. Basement features 3 bedrooms, 1.5 baths, Bonus Room, Study, Porch Area. Home has a Large Fully Fenced Yard with Beautiful Tree Lined View. Sprinkler System and Gutter Guard System were added by the Sellers. No Home Owners Association
- Type:
- Single Family
- Sq.Ft.:
- 2,235
- Status:
- Active
- Beds:
- 3
- Baths:
- 2.50
- MLS#:
- 21856715
- Subdivision:
- Townsend Farms
ADDITIONAL INFORMATION
Under Construction-Up to $15k your way limited time incentive! Please ask for details (subject to terms and can change at any time)The ”Kirkland” offers 2,325 square feet with 3 bedrooms and 2.5 bathrooms. This unique floorplan showcases the perks of open-concept living. The front of the house boasts a large great room that opens to the dining room. The dining room flows seamlessly into the kitchen, which is complete with an elegant bar top and ample counterspace. The “Kirkland” provides a true upstairs retreat with all bedrooms on this level. The primary retreat is tucked on one side for maximum privacy and includes a separate bathroom with a double vanity and large walk-in closet.
- Type:
- Single Family
- Sq.Ft.:
- 1,898
- Status:
- Active
- Beds:
- 3
- Lot size:
- 0.25 Acres
- Year built:
- 2022
- Baths:
- 2.00
- MLS#:
- 21856694
- Subdivision:
- Townsend Farms
ADDITIONAL INFORMATION
Discover this immaculate all-brick home built in 2022. It's the epitome of newness and beauty, boasting pristine condition and modern charm. The heart of the home is the stylish kitchen with a gas oven and new appliances, perfect for culinary enthusiasts. The open concept floor plan provides ample living space and comfortably flows throughout the home. Stay connected with lightning-fast internet access while enjoying the convenience of being close to shopping and restaurants. With meticulous maintenance, this property offers a worry-free lifestyle. The builder's warranty is transferable. The refrigerator, washer and dryer are staying. Don't miss out on this gem!
- Type:
- Single Family
- Sq.Ft.:
- 2,575
- Status:
- Active
- Beds:
- 4
- Lot size:
- 0.36 Acres
- Year built:
- 1966
- Baths:
- 2.00
- MLS#:
- 21856504
- Subdivision:
- Metes And Bounds
ADDITIONAL INFORMATION
LOCATION!! LOCATION!! LOCATION!! This 4BR, 2BA full brick home is conveniently located near schools, grocery stores, and restaurants. Home needs TLC. Home is being sold AS-IS, WHERE IS. Seller will make no repairs.
- Type:
- Single Family
- Sq.Ft.:
- 2,155
- Status:
- Active
- Beds:
- 4
- Lot size:
- 0.18 Acres
- Baths:
- 2.50
- MLS#:
- 21856434
- Subdivision:
- Forest Glen
ADDITIONAL INFORMATION
Proposed Construction-TO BE BUILT! Similar photos show, may not include elevation or interior options. Welcome to the Stella, your two-story home that has it all. The main living area of the Stella features an open concept kitchen, dining, and family room. The kitchen is thoughtfully designed to bring the whole family together, with an oversized island, two large walls of cabinets, and two pantries. The luxurious primary suite offers a true retreat in the home with double windows looking out at the backyard and a spacious primary bath with plenty of natural light and an oversized walk-in closet. Head upstairs and you’ll find a flexible living space with 3 bedrooms.
- Type:
- Single Family
- Sq.Ft.:
- 3,156
- Status:
- Active
- Beds:
- 4
- Lot size:
- 0.25 Acres
- Baths:
- 2.25
- MLS#:
- 21856157
- Subdivision:
- Townsend Farms
ADDITIONAL INFORMATION
Under Construction-Est Comp: July 2024 Our Lincoln Plan is the perfect choice for a comfortable and spacious home. Boasting 4 bedrooms, 3.5 baths, a bonus room, and an office, you will have plenty of room to relax and entertain with this lifestyle triangle. With a modern open layout, granite counters and stainless steel appliances in the kitchen, double sinks in the master bathroom, LVP in the main living areas, and a covered back porch, this home is designed with your style and comfort in mind! Come visit our Townsend Community that features large lots, located near the Parkway, restaurants, shopping, and minutes from downtown! 100% FINANCING with PAID MORTGAGE RELATED CLOSING COST AVAILABL
Hazel Green Real Estate
The median home value in Hazel Green, AL is $299,450. This is higher than the county median home value of $163,900. The national median home value is $219,700. The average price of homes sold in Hazel Green, AL is $299,450. Approximately 75.16% of Hazel Green homes are owned, compared to 14% rented, while 10.84% are vacant. Hazel Green real estate listings include condos, townhomes, and single family homes for sale. Commercial properties are also available. If you see a property you’re interested in, contact a Hazel Green real estate agent to arrange a tour today!
Hazel Green, Alabama has a population of 3,554. Hazel Green is more family-centric than the surrounding county with 32.86% of the households containing married families with children. The county average for households married with children is 31.56%.
The median household income in Hazel Green, Alabama is $39,563. The median household income for the surrounding county is $61,318 compared to the national median of $57,652. The median age of people living in Hazel Green is 46.4 years.
Hazel Green Weather
The average high temperature in July is 89.7 degrees, with an average low temperature in January of 30.3 degrees. The average rainfall is approximately 55.4 inches per year, with 1.6 inches of snow per year.
