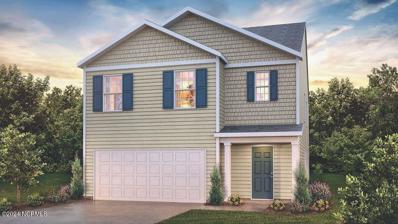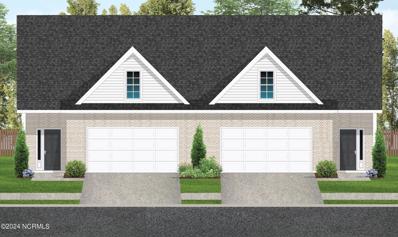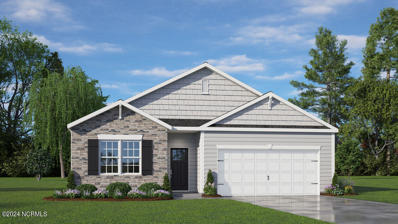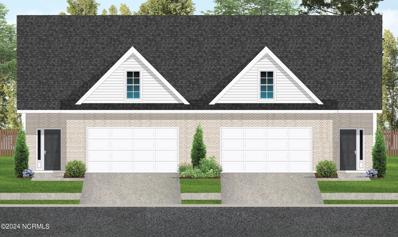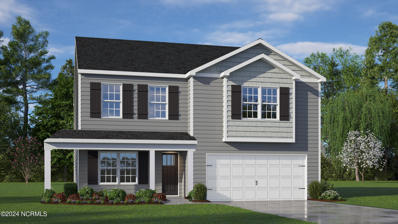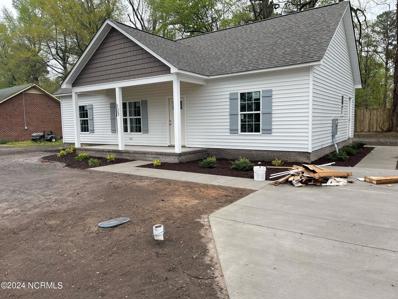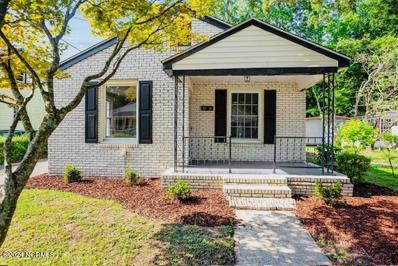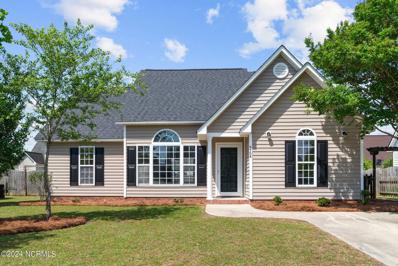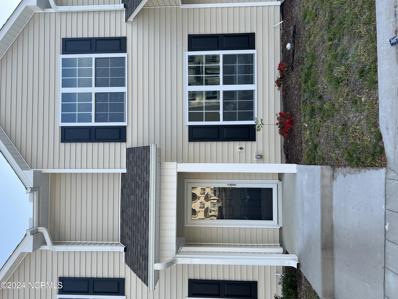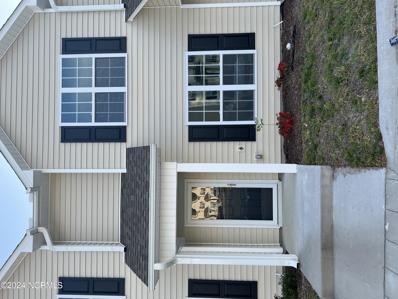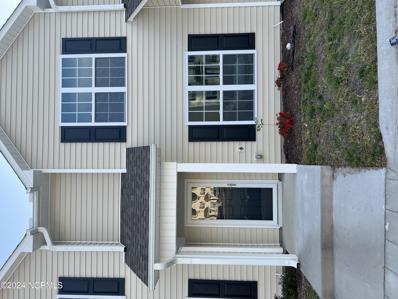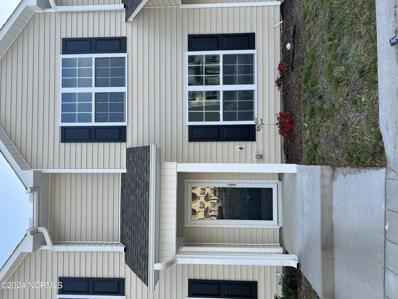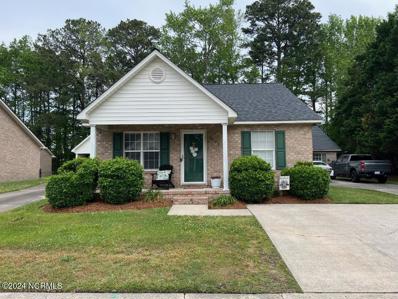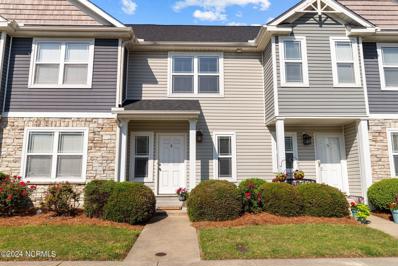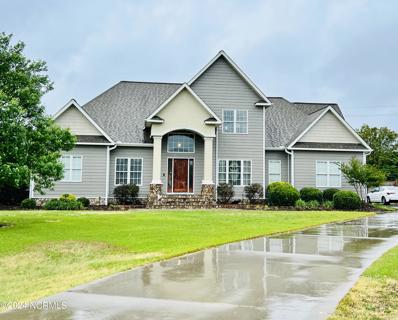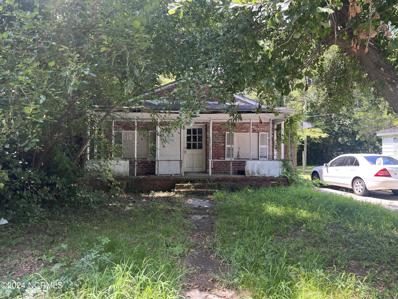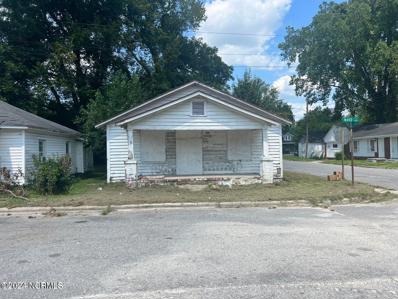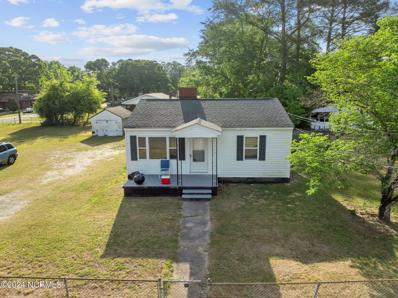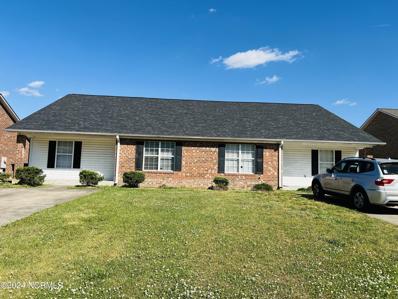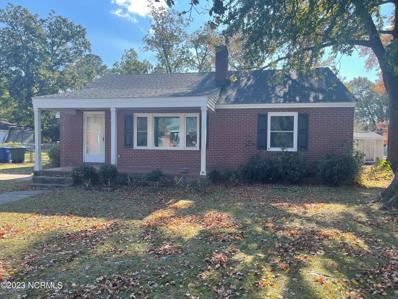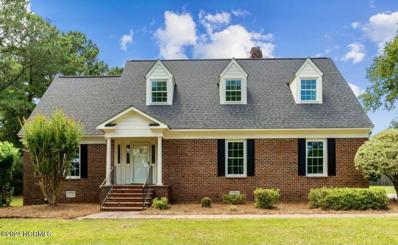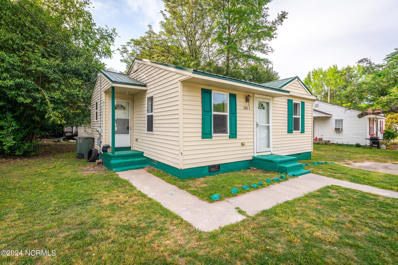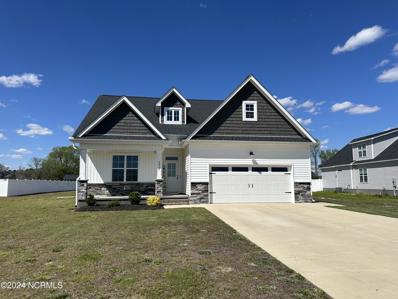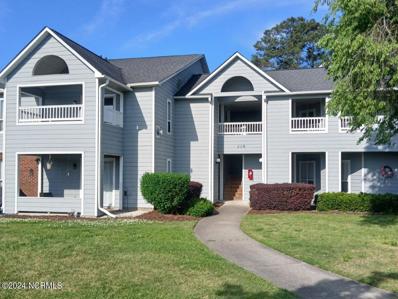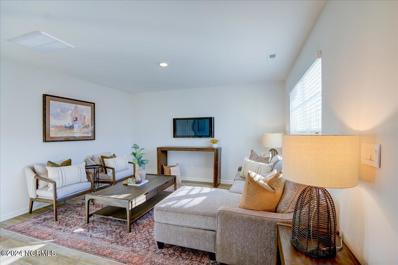Greenville NC Homes for Sale
- Type:
- Single Family
- Sq.Ft.:
- 2,361
- Status:
- NEW LISTING
- Beds:
- 5
- Lot size:
- 0.14 Acres
- Year built:
- 2024
- Baths:
- 3.00
- MLS#:
- 100440474
- Subdivision:
- Carter Ridge
ADDITIONAL INFORMATION
The Robie Plan offers 5 bedrooms, 3 full bathrooms with 2361 sq. ft. Enjoy the best of this beautiful open concept plan. Featuring a large kitchen island with bar seating, granite countertops, stainless steel appliances and a spacious walk-in pantry. Offers a bedroom on the first floor and full bath. Generous primary bedroom with a deluxe primary bath package and extensive closet space off of the primary bath. 4 additional bedrooms with a loft. Don't forget about extensive Quality materials and workmanship throughout, with superior attention to detail, plus a one-year builder's warranty. Your new home also includes our smart home technology package! Welcome Home!
- Type:
- Townhouse
- Sq.Ft.:
- 2,079
- Status:
- NEW LISTING
- Beds:
- 3
- Lot size:
- 0.1 Acres
- Year built:
- 2024
- Baths:
- 3.00
- MLS#:
- 100440461
- Subdivision:
- Brook Hollow
ADDITIONAL INFORMATION
New Magnolia Plan by Elks Construction. This Magnolia plan has it all 3BR/2.5BA with 2 car garage and a large loft/bonus room area. The first floor features an open kitchen, SS appliances including refrigerator, tile backsplash, granite countertops, family room with fireplace, and a rear covered porch with storage. Downstairs, you will find the primary suite with a large walk-in closet, tile shower, Dbl vanity w/ granite countertops, and free-standing garden tub. Upstairs there are 2 more bedrooms and a large loft/bonus area. Extras include ceramic tile in all full baths, LVP flooring throughout, ceiling fans in all bedrooms, family room and covered porch. Located in the popular Brook Hollow neighborhood approx. 4 miles from ECU Health and 5 miles from ECU Main Campus. Picture of Similar Home Estimated completion is 10/30/2024
- Type:
- Single Family
- Sq.Ft.:
- 1,764
- Status:
- NEW LISTING
- Beds:
- 3
- Lot size:
- 0.71 Acres
- Year built:
- 2024
- Baths:
- 2.00
- MLS#:
- 100440460
- Subdivision:
- Chicod Landing
ADDITIONAL INFORMATION
NEW CONSTRUCTION! Chicod Landing is a short 15 minute drive to Central Greenville, and is located in the desirable Chicod School District! This community is walking distance to Chicod School (K-8), and a 9 minute drive to D.H. Conley High School - two of the few schools in Pitt County that aren't participating in open enrollment. Sitting on .71 acres, our Cali floor plan is the epitome of single-level living. This home is one of our most popular ranch plans for a reason! With just over 1760 square feet, this plan includes 2 bedrooms and a den/office/flex space at the front half of the home and the primary suite with vaulted ceiling at the rear end of the home. The primary bathroom offers a water closet and 2 spacious walk-in closets. The kitchen in this home features an oversized island, subway tile backsplash, stainless steel appliances and large corner walk-in pantry. This home is the perfect mix of an open and closed floor plan. While you have a full view of your living and dining rooms from either area, there is some slight division between the different spaces which creates an intimate and cozy feel. Another special feature about this home is the covered patio right off the dining space. Our homes are built with quality materials and workmanship throughout, and superior attention to detail - Plus a one-year builder's warranty! Your new home also includes our Smart Home technology package! Your Smart Home is equipped with technology that includes the following: Alarm App, 1 Qolsys IQ touch screen panel, Honeywell Z-wave thermostat(s), 1 Amazon Echo Pop, Kwikset Smartcode 620 Deadbolt on front door, 1 Deako Smart Switch, 1 video doorbell on front door. Photos are representational, and colors and materials may vary. Buyers to receive up to 10k in Seller Paid Closing Costs with use of preferred lender + attorney!
- Type:
- Townhouse
- Sq.Ft.:
- 2,079
- Status:
- NEW LISTING
- Beds:
- 3
- Lot size:
- 0.1 Acres
- Year built:
- 2024
- Baths:
- 3.00
- MLS#:
- 100440459
- Subdivision:
- Brook Hollow
ADDITIONAL INFORMATION
New Magnolia Plan by Elks Construction. This Magnolia plan has it all 3BR/2.5BA with 2 car garage and a large loft/bonus room area. The first floor features an open kitchen, SS appliances including refrigerator, tile backsplash, granite countertops, family room with fireplace, and a rear covered porch with storage. Downstairs, you will find the primary suite with a large walk-in closet, tile shower, Dbl vanity w/ granite countertops, and free-standing garden tub. Upstairs there are 2 more bedrooms and a large loft/bonus area. Extras include ceramic tile in all full baths, LVP flooring throughout, ceiling fans in all bedrooms, family room and covered porch. Located in the popular Brook Hollow neighborhood approx. 4 miles from ECU Health and 5 miles from ECU Main Campus. Picture of Similar Home Estimated completion is 10/30/2024
- Type:
- Single Family
- Sq.Ft.:
- 2,175
- Status:
- NEW LISTING
- Beds:
- 3
- Lot size:
- 0.76 Acres
- Year built:
- 2024
- Baths:
- 3.00
- MLS#:
- 100440456
- Subdivision:
- Chicod Landing
ADDITIONAL INFORMATION
NEW CONSTRUCTION! Chicod Landing is a short 15 minute drive to Central Greenville, and is located in the desirable Chicod School District! This community is walking distance to Chicod School (K-8), and a 9 minute drive to D.H. Conley High School - two of the few schools in Pitt County that aren't participating in open enrollment. Welcome to our Penwell floor plan, situated on .76 acres! With just over 2175 square feet, this home packs a punch. Before you step inside, take a seat on the inviting extended front porch. Upon entering, you are met by your dedicated office/flex space. The main level also features a chef-inspired kitchen with an oversized island, granite countertops, a subway tile backsplash and a spacious walk-in pantry. From your kitchen, you have an open view into the rest of your living area. The versatile, elongated living area offers ample space while still feeling cozy. The owner's suite on the second level offers a walk-in shower with private water closet, and large walk-in closet. Upstairs in this home, you will also find 2 additional bedrooms, for a total of 3, a spacious loft and laundry room. Our homes are built with quality materials and workmanship throughout, and superior attention to detail - Plus a one-year builder's warranty! Your new home also includes our Smart Home technology package! Your Smart Home is equipped with technology that includes the following: Alarm App, 1 Qolsys IQ touch screen panel, Honeywell Z-wave thermostat(s), 1 Amazon Echo Pop, Kwikset Smartcode 620 Deadbolt on front door, 1 Deako Smart Switch, 1 video doorbell on front door. Photos are representational, and colors and materials may vary. Buyers to receive up to 10k in Seller Paid Closing Costs with use of preferred lender + attorney!
- Type:
- Single Family
- Sq.Ft.:
- 1,311
- Status:
- NEW LISTING
- Beds:
- 3
- Lot size:
- 0.22 Acres
- Year built:
- 2024
- Baths:
- 2.00
- MLS#:
- 100440387
- Subdivision:
- Other
ADDITIONAL INFORMATION
This is a gorgeous 3 bedroom 2 bath home in the heart of an established neighborhood. It is equipped with granite counter tops, handcrafted cabinetry, luxury wood-look flooring, and more. The laundry room is separate from the living area and the open floor plan includes a beautifully spacious kitchen, walk in pantry with shelves, dining, and entertainment space. The master bedroom is on the other end of the home for privacy and includes a roomy walk in closet with wood shelving and a large tub in the master bathroom. The white vinyl siding on the homes' exterior are a compliment to the covered front porch and large back deck. Come and check out this immaculately constructed home, it will not be on the market long!!
- Type:
- Single Family
- Sq.Ft.:
- 1,048
- Status:
- NEW LISTING
- Beds:
- 3
- Lot size:
- 0.09 Acres
- Year built:
- 1949
- Baths:
- 2.00
- MLS#:
- 100440369
- Subdivision:
- Not In Subdivision
ADDITIONAL INFORMATION
Introducing this cozy, yet charming bungalow, that has been beautifully renovated! Whether you are an investor looking to grow your real estate portfolio, or a first time homeowner looking to make your mark on the real estate industry, this home is perfect for you! Nestled in the heart of the city, close to downtown restaurants and shopping, and only a few minutes from East Carolina University and ECU Health Medical Center. This home offers new features like new LVP flooring throughout the home, remodeled kitchen with all new SS appliances and quartz countertops with backsplash, and newly installed gutters. There is a detached oversized storage building, equipped with electricity, that can also double as a one car garage. It may possibly be converted into ADU. General contractor will need to be consulted. Don't miss out! This gem is waiting to become your perfect sanctuary!
- Type:
- Single Family
- Sq.Ft.:
- 1,224
- Status:
- NEW LISTING
- Beds:
- 3
- Lot size:
- 0.15 Acres
- Year built:
- 2004
- Baths:
- 2.00
- MLS#:
- 100440262
- Subdivision:
- Meadow Woods
ADDITIONAL INFORMATION
Like new in Meadow Woods! 3BR/2BA split floorplan design with walk-in closets and laundry room. Recent updates include SS kitchen appliances, quartz countertops, subway tile backsplash, fresh paint throughout, 30 yr architectural roof, landscaping, termite treatment and all new flooring throughout. HVAC system was installed in 2020.
- Type:
- Townhouse
- Sq.Ft.:
- 1,192
- Status:
- NEW LISTING
- Beds:
- 2
- Lot size:
- 0.02 Acres
- Year built:
- 2023
- Baths:
- 3.00
- MLS#:
- 100440260
- Subdivision:
- Cross Creek Townhomes
ADDITIONAL INFORMATION
Walk into a newly constructed townhome!! This two bedroom, two and a half bath townhome is ready for it's owner. This townhome includes LVP flooring in the den and kitchen area, convenient half bath downstairs, granite countertops, custom cabinetry, and blinds throughout, stainless steel appliances, closed off laundry area and pantry with wire shelving. The back door leads to a cozy fenced in back patio with secure storage area. The carpeted stairs lead to the two carpeted bedrooms each with their own full bathroom equipped with glass shower doors. The bedrooms also include remote controlled lighting and fans. This townhome is a sweet dream come true, located in an established subdivision and managed by Rocky Russell Property Management.This home is in a flood zone.
- Type:
- Townhouse
- Sq.Ft.:
- 1,192
- Status:
- NEW LISTING
- Beds:
- 2
- Lot size:
- 0.02 Acres
- Year built:
- 2023
- Baths:
- 3.00
- MLS#:
- 100440258
- Subdivision:
- Cross Creek Townhomes
ADDITIONAL INFORMATION
Walk into a newly constructed townhome!! This two bedroom, two and a half bath townhome is ready for it's owner. This townhome includes LVP flooring in the den and kitchen area, convenient half bath downstairs, granite countertops, custom cabinetry, and blinds throughout, stainless steel appliances, closed off laundry area and pantry with wire shelving. The back door leads to a cozy fenced in back patio with secure storage area. The carpeted stairs lead to the two carpeted bedrooms each with their own full bathroom equipped with glass shower doors. The bedrooms also include remote controlled lighting and fans. This townhome is a sweet dream come true, located in an established subdivision and managed by Rocky Russell Property Management.This home is in a flood zone.
- Type:
- Townhouse
- Sq.Ft.:
- 1,192
- Status:
- NEW LISTING
- Beds:
- 2
- Lot size:
- 0.02 Acres
- Year built:
- 2023
- Baths:
- 3.00
- MLS#:
- 100440257
- Subdivision:
- Cross Creek Townhomes
ADDITIONAL INFORMATION
Walk into a newly constructed townhome!! This two bedroom, two and a half bath townhome is ready for it's owner. This townhome includes LVP flooring in the den and kitchen area, convenient half bath downstairs, granite countertops, custom cabinetry, and blinds throughout, stainless steel appliances, closed off laundry area and pantry with wire shelving. The back door leads to a cozy fenced in back patio with secure storage area. The carpeted stairs lead to the two carpeted bedrooms each with their own full bathroom equipped with glass shower doors. The bedrooms also include remote controlled lighting and fans. This townhome is a sweet dream come true, located in an established subdivision and managed by Rocky Russell Property Management.This home is in a flood zone.
- Type:
- Townhouse
- Sq.Ft.:
- 1,192
- Status:
- NEW LISTING
- Beds:
- 2
- Lot size:
- 0.03 Acres
- Year built:
- 2023
- Baths:
- 3.00
- MLS#:
- 100440254
- Subdivision:
- Cross Creek Townhomes
ADDITIONAL INFORMATION
Walk into a newly constructed townhome!! This two bedroom, two and a half bath townhome is ready for it's owner. This townhome includes LVP flooring in the den and kitchen area, convenient half bath downstairs, granite countertops, custom cabinetry, and blinds throughout, stainless steel appliances, closed off laundry area and pantry with wire shelving. The back door leads to a cozy fenced in back patio with secure storage area. The carpeted stairs lead to the two carpeted bedrooms each with their own full bathroom equipped with glass shower doors. The bedrooms also include remote controlled lighting and fans. This townhome is a sweet dream come true, located in an established subdivision and managed by Rocky Russell Property Management.This home is in a flood zone.
- Type:
- Single Family
- Sq.Ft.:
- 1,053
- Status:
- NEW LISTING
- Beds:
- 2
- Lot size:
- 0.03 Acres
- Year built:
- 1996
- Baths:
- 2.00
- MLS#:
- 100440243
- Subdivision:
- Arlington Park
ADDITIONAL INFORMATION
Adorable patio home w/ 2 beds & 2 full baths. Spacious open greatroom w/ vaulted ceiling and gaslogs. Stainless steel appliances w/ new dishwasher. Master bedroom w/ private bath & large walk-in closet. Enclosed patio. New LVP flooring, sliding glass doors, and gutters. Roof (2018). HVAC (condenser 8 yrs. air handler 3 yrs.) Storage room. Refrigerator and blink door bell conveys. Additional LVP flooring conveys.
- Type:
- Townhouse
- Sq.Ft.:
- 1,136
- Status:
- NEW LISTING
- Beds:
- 2
- Lot size:
- 0.02 Acres
- Year built:
- 2007
- Baths:
- 3.00
- MLS#:
- 100440241
- Subdivision:
- Kittrell Farms Townhomes
ADDITIONAL INFORMATION
Enjoy carefree townhome living in a premium location within minutes of shopping, dining, and the university. This two bedroom, two and a half bath home has been freshly painted throughout. Kitchen has a pantry and stainless appliances including a refrigerator. The dining area opens into the spacious family room with a fireplace and exits to a fenced in private patio with outside storage. A half bath is conveniently located on the main floor. Two spacious bedrooms are found upstairs with walk in closets as well as two full bathrooms.
- Type:
- Single Family
- Sq.Ft.:
- 2,683
- Status:
- NEW LISTING
- Beds:
- 3
- Lot size:
- 0.66 Acres
- Year built:
- 2005
- Baths:
- 3.00
- MLS#:
- 100440133
- Subdivision:
- River Branch
ADDITIONAL INFORMATION
This stunning 3 bedroom, 2.5 bath home is located in the desirable River Branch Subdivision and is in the popular Wintergreen, Hope, and D.H. Conley School districts. Situated on a cul-de-sac lot, the home offers a spacious eat-in kitchen with plenty of cabinet space, granite countertops, and a gas range. The kitchen overlooks the private backyard. The living room features gas logs and is open to the eat-at bar. The primary bedroom is located downstairs and includes two separate closets. The primary bathroom boasts double sinks, granite countertops, a huge fully tiled walk-in shower with a rain showerhead, a linen closet, a separate water closet with a pocket door, and a jetted tub. The laundry room includes a utility sink and overhead cabinet space. The home also features an on-demand water heater for endless hot water. Upstairs, you will find a loft with ample walk-in attic storage, two additional bedrooms, and a huge bonus room with a wet bar, perfect for entertaining. The bonus room is wired for surround sound and has theater lighting for movie nights. The exterior of the home features ''Hardie Plank'' siding and a 6-foot privacy fence with gates on both sides. Outside, you can enjoy grilling, entertaining, and relaxing on the covered deck, which includes a step-up deck extension that can hold a hot tub if desired. There is also a 10x16 salt wood storage building with double doors and two lofts. The two-car garage includes a built-in workspace, storage area, and epoxy coated floors. The long driveway provides ample parking space. Don't miss out on this beautiful home - schedule your showing now as it won't last long!
- Type:
- Single Family
- Sq.Ft.:
- n/a
- Status:
- NEW LISTING
- Beds:
- 3
- Lot size:
- 0.11 Acres
- Year built:
- 1955
- Baths:
- 1.00
- MLS#:
- 100440023
- Subdivision:
- Not In Subdivision
ADDITIONAL INFORMATION
Three bedroom/1bath home located between ECU and ECU Health Main Campus ready for renovation. The home is 1260 Sq. Ft. with no current heat source. The location makes this property perfect for a flip or hold has a long term investment. Appointment required. Can be purchased with1400 Ward St Greenville. Property is not inhabitable and will need substantial repairs. Contact city of Greenville with specific questions on what will need to be done for a new CO from the city. Utilities cannot be connected due to property condition. Seller has never occupied the property and has never had utilities connected.
- Type:
- Single Family
- Sq.Ft.:
- n/a
- Status:
- NEW LISTING
- Beds:
- 2
- Lot size:
- 0.1 Acres
- Year built:
- 1947
- Baths:
- 1.00
- MLS#:
- 100440020
- Subdivision:
- Riverdale
ADDITIONAL INFORMATION
Two bedroom/1bath home located between ECU and ECU Health Main Campus ready for renovation. The location makes this property perfect for a flip or hold has a long term investment. Property is 764 Sq. Ft. with no current heating source. Appointment required. Property is not inhabitable and will need substantial repairs before it is. Check with City of Greenville for specific questions on inhabitability and requirements for a new CO. Seller has never occupied property. No utilities connected and seller will not be connecting utilities.
- Type:
- Single Family
- Sq.Ft.:
- 858
- Status:
- NEW LISTING
- Beds:
- 2
- Lot size:
- 0.52 Acres
- Year built:
- 1955
- Baths:
- 1.00
- MLS#:
- 100439952
- Subdivision:
- Floral Park
ADDITIONAL INFORMATION
Motivated Seller -- Discover this cozy two-bedroom, one-bathroom home located just outside the city limits. Set on a spacious half-acre lot, this property features central heating and air, large yard, outdoor storage, and two refrigerators. Ideal for both investors and owner occupants, this home offers a blend of comfort and convenience in a serene setting.
- Type:
- Townhouse
- Sq.Ft.:
- 2,542
- Status:
- NEW LISTING
- Beds:
- 6
- Lot size:
- 0.2 Acres
- Year built:
- 1997
- Baths:
- 4.00
- MLS#:
- 100439938
- Subdivision:
- Eastgate
ADDITIONAL INFORMATION
Each side of this duplex is 3 bedrooms and 2 full bathrooms with a covered porch and fenced in patio. Close to ECU, restaurants, shopping and more.New 30 year architectural shingle roof was just installed. Property being sold AS IS!
- Type:
- Single Family
- Sq.Ft.:
- 1,275
- Status:
- NEW LISTING
- Beds:
- 3
- Lot size:
- 0.19 Acres
- Year built:
- 1957
- Baths:
- 1.00
- MLS#:
- 100440159
- Subdivision:
- Colonial Heights
ADDITIONAL INFORMATION
Back on the market! Seller had removed listing to make some upgrades. Don't miss this one! Great location in Colonial Heights, this 3-bedroom, one bathroom property is a great investment or starter home. This property is conveniently located close to ECU. Some of the features you will find are new kitchen counter tops, new flooring throughout, remodeled bathroom, new roof, and new gas pack. You will also find a woodburning fireplace and ceiling fans. This property has an extra room off the Kitchen that could be used as an office or extra storage. Speaking of storage, there are lots of closets and a storage shed in the back. On the exterior of the house you will find a lovely front porch, a fully fenced back yard and a generous deck. This home is being sold ''AS-IS'' condition which means no repairs.
- Type:
- Single Family
- Sq.Ft.:
- 3,069
- Status:
- NEW LISTING
- Beds:
- 3
- Lot size:
- 0.92 Acres
- Year built:
- 1988
- Baths:
- 4.00
- MLS#:
- 100439757
- Subdivision:
- Not In Subdivision
ADDITIONAL INFORMATION
Exquisite 3-bedroom, 2 full and 2 half bath brick home located on a .92-acre lot, surrounded by mature trees offering unparalleled privacy and tranquility. Your long driveway leads to your parking pad and two car covered carport. Your covered porch leads inside to discover an oasis of refined living, where luxury meets functionality. Lavish vinyl plank flooring graces the main areas, guiding you effortlessly through the spacious living room adorned with plush carpeting, recessed lighting, crown molding, wainscotting, and a captivating brick fireplace, perfect for cozy evenings with loved ones. The heart of the home--a chef's dream kitchen boasting granite countertops, pristine white cabinets with gold accents, a charming kitchen island, and top-of-the-line stainless steel appliances. A chic brick accent wall adds character, while a separate formal dining area offers an ideal setting for hosting gatherings and creating cherished memories. Retreat to the opulent first-floor primary bedroom, featuring lvp flooring, and an expansive ensuite bathroom adorned with cultured marble vanities, a luxurious walk-in shower, and generous walk-in closets, providing the ultimate in comfort and convenience. A convenient first-floor laundry room enhances the appeal of this masterful design. Ascend the staircase to discover two additional bedrooms sharing a full-sized bathroom, each offering ample space and comfort for family or guests. The rear staircase leads to a sprawling carpeted bonus room, providing endless possibilities for recreation and relaxation. Step outside to your private oasis, where a covered porch transitions seamlessly to a paved patio overlooking the lush backyard--a perfect setting for al fresco dining or serene moments of reflection. A detached storage shed and additional storage off the carport ensure ample space for all your belongings. With a new roof and windows installed in 2023, this meticulously maintained residence promises years of worry-free living.
- Type:
- Single Family
- Sq.Ft.:
- 683
- Status:
- NEW LISTING
- Beds:
- 2
- Lot size:
- 0.19 Acres
- Year built:
- 1941
- Baths:
- 1.00
- MLS#:
- 100439722
- Subdivision:
- Floral Park
ADDITIONAL INFORMATION
Conveniently located just outside of city limits, this well cared for, two bedroom, one bathroom home has new flooring, fresh paint, updated fixtures, new roof in 2022, and more. This property is perfect for investors as well as owner occupants.
- Type:
- Single Family
- Sq.Ft.:
- 2,317
- Status:
- NEW LISTING
- Beds:
- 4
- Lot size:
- 0.58 Acres
- Year built:
- 2022
- Baths:
- 4.00
- MLS#:
- 100439674
- Subdivision:
- Kinsaul Place
ADDITIONAL INFORMATION
Move in ready! This 4 bedroom, 3 and half bath home offers an open layout, cathedral ceiling, open stairwell, island kitchen, and pantry. The entire down stairs is LVP flooring and wood treads lead up the open stair case. The focal point of the living area is the reclaimed wood mantel which sits above a linear fireplace surrounded by stunning shiplap that extends to the cathedral ceiling. Two master suites are a great feature on the main level. The primary master suite features a trey ceiling and transom window, large bath with tile shower with rain shower head, separate sinks and a vanity area with backlit mirror. Upstairs are 2 generous bedrooms with ample closet space, a full bath and an unfinished bonus that could be turned into more living space by the new owner! A consistent breeze makes outside living a plus under the cozy covered back porch. Make your appointment today to see this stunning home!
- Type:
- Condo
- Sq.Ft.:
- 1,400
- Status:
- NEW LISTING
- Beds:
- 2
- Year built:
- 1993
- Baths:
- 2.00
- MLS#:
- 100439639
- Subdivision:
- Breezewood
ADDITIONAL INFORMATION
Check out this open floorplan on this bright and sunny second floor condo with gorgeous replacement Renewal by Anderson Windows and new Luxury Vinyl Plank throughout the home. Step into the foyer and you will see the large living room with the fireplace as a focal point, a pony wall divides your dining area from the living space and the sliding glass door takes you out onto a balcony overlooking the common area courtyard where the birds can be seen enjoying the mature trees. The kitchen breakfast bar can double as a service spot for entertaining. The L-shaped kitchen has a sink facing all the action, there is a dishwasher, smooth top range, microwave hood and refrigerator as well as a pantry. The handy laundry/utility room also offers extra storage for your Sam's Club size paper towels! The primary bedroom has a large walk-in closet, and en-suite bath with double vanity. The second bedroom is in a split floorplan with additional spacious hall bath. Outside you have a storage room for holiday decor or bicycle storage. AND did I mention that this section of Breezewood includes access to the pool, only steps from your front door? Don't miss out on this amazing home!
- Type:
- Townhouse
- Sq.Ft.:
- 1,050
- Status:
- NEW LISTING
- Beds:
- 2
- Lot size:
- 0.02 Acres
- Year built:
- 2024
- Baths:
- 3.00
- MLS#:
- 100439524
- Subdivision:
- Laurel Ridge
ADDITIONAL INFORMATION
The Riley is a beautiful two-story townhome with white cabinets and Majestic White granite. This plan offers living area upfront with separate kitchen with lots of cabinetry. This spacious floorplan offers two bedrooms, 2.5 baths, and a large patio with storage for outdoor living. This home comes with free blinds and refrigerator. This home includes stainless steel appliances: microwave, electric range, dishwasher, refrigerator and blinds.

Greenville Real Estate
The median home value in Greenville, NC is $263,995. This is higher than the county median home value of $121,000. The national median home value is $219,700. The average price of homes sold in Greenville, NC is $263,995. Approximately 29.2% of Greenville homes are owned, compared to 57.83% rented, while 12.98% are vacant. Greenville real estate listings include condos, townhomes, and single family homes for sale. Commercial properties are also available. If you see a property you’re interested in, contact a Greenville real estate agent to arrange a tour today!
Greenville, North Carolina has a population of 90,347. Greenville is less family-centric than the surrounding county with 24.67% of the households containing married families with children. The county average for households married with children is 29.08%.
The median household income in Greenville, North Carolina is $36,496. The median household income for the surrounding county is $43,526 compared to the national median of $57,652. The median age of people living in Greenville is 26.8 years.
Greenville Weather
The average high temperature in July is 89.9 degrees, with an average low temperature in January of 32.1 degrees. The average rainfall is approximately 49 inches per year, with 2.9 inches of snow per year.
