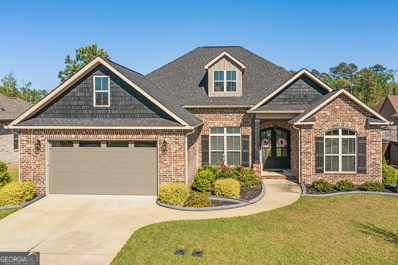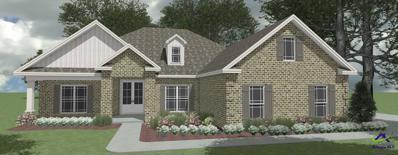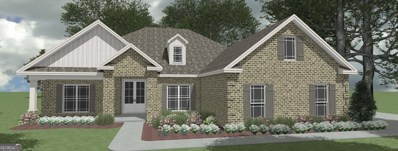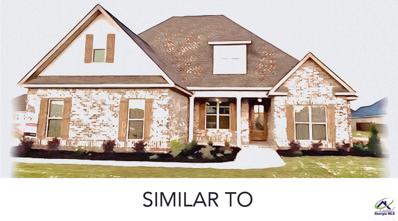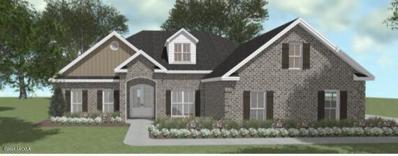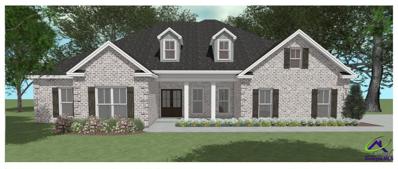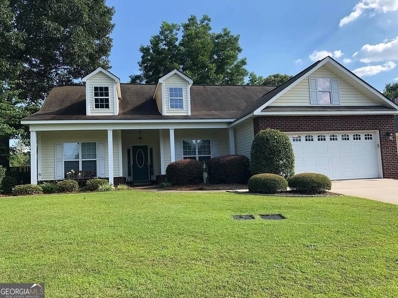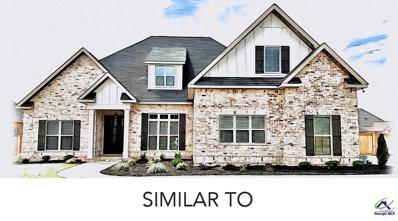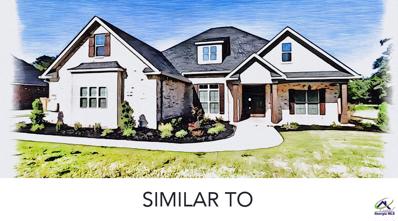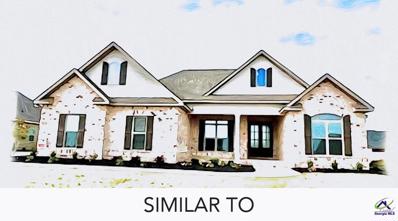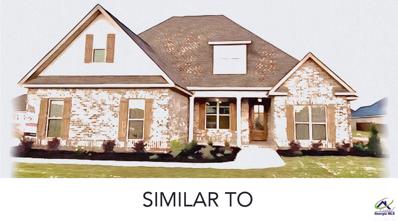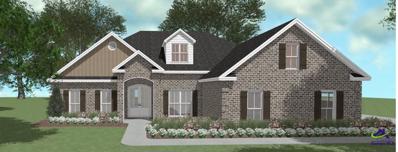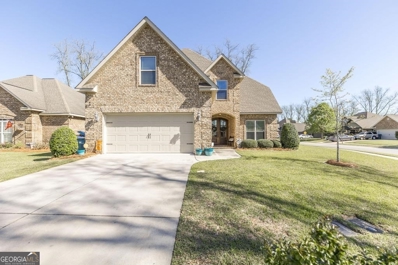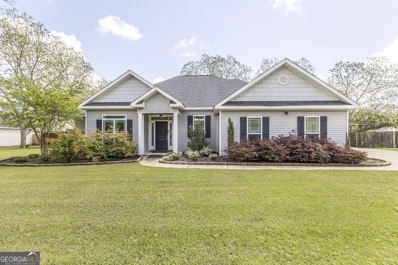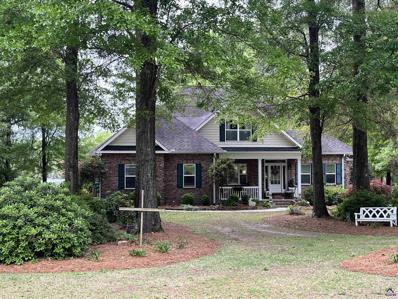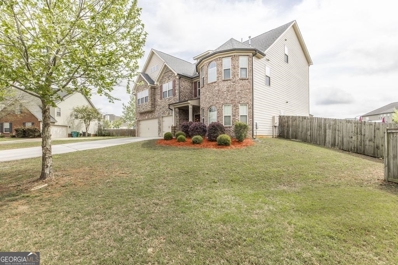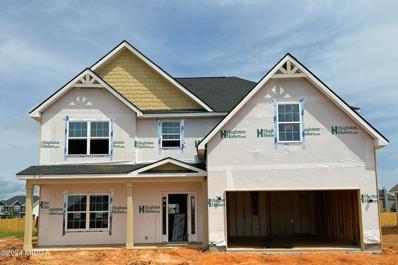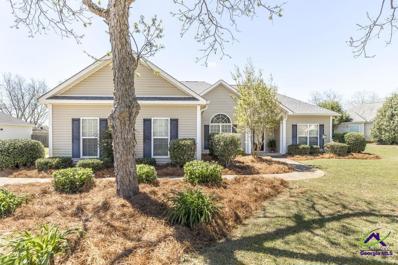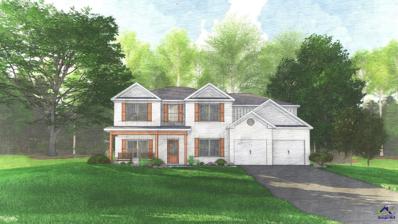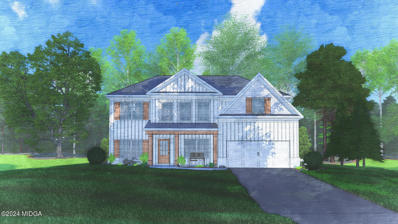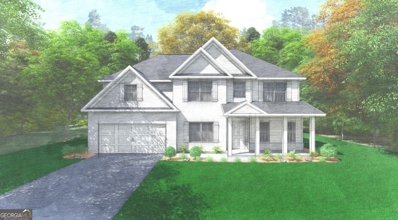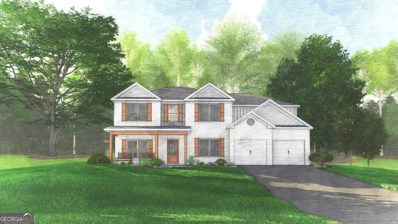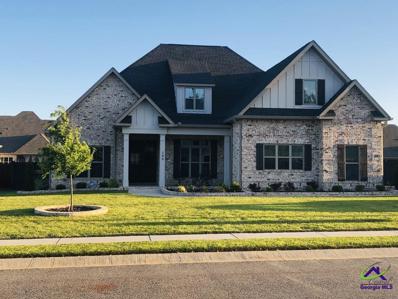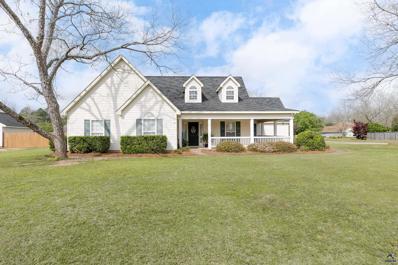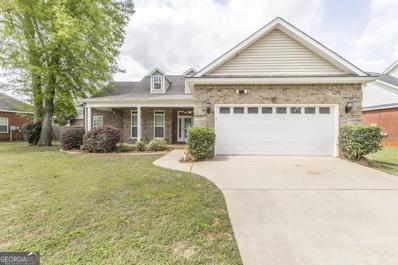Kathleen GA Homes for Sale
$383,500
207 Bobtail Run Kathleen, GA 31047
- Type:
- Single Family
- Sq.Ft.:
- 2,255
- Status:
- NEW LISTING
- Beds:
- 4
- Lot size:
- 0.3 Acres
- Year built:
- 2018
- Baths:
- 3.00
- MLS#:
- 10284129
- Subdivision:
- The Woodland At Houston
ADDITIONAL INFORMATION
Step into this magnificent all-brick home featuring 4 cozy bedrooms and 3 luxurious baths. This home built in 2018 is practically maintenance-free and full of upgrades and beautiful detailing. As you push open the grand wooden doors, a world of engineered hardwood floors, custom cabinets, and dazzling granite countertops unfolds before you. The open-concept design invites you to gather in the chef's kitchen or unwind on the covered patio that is entertainment-ready. Nestled in the Woodlands Community near Robins Air Force Base and top-notch schools, this quiet and friendly neighborhood is perfect for everyone!
- Type:
- Single Family-Detached
- Sq.Ft.:
- 2,248
- Status:
- NEW LISTING
- Beds:
- 4
- Lot size:
- 0.34 Acres
- Baths:
- 3.00
- MLS#:
- 242413
- Subdivision:
- The Woodlands Of Houston
ADDITIONAL INFORMATION
- Type:
- Single Family
- Sq.Ft.:
- 2,248
- Status:
- NEW LISTING
- Beds:
- 4
- Lot size:
- 0.34 Acres
- Year built:
- 2024
- Baths:
- 3.00
- MLS#:
- 20179430
- Subdivision:
- The Woodlands Of Houston
ADDITIONAL INFORMATION
DRIGGERS CONSTRUCTION PRESENTS THE CYPRESS "B" PLAN! SIDE ENTRY GARAGE!! This beautiful home has 4 bedrooms, 3 full bathrooms, and a flex space. A popular open floor plan with a large island and breakfast nook. Luxury Vinyl Plank flooring in the main area, tile in bathrooms and carpet in the bedrooms. Sod and sprinklers in front and sides with 10ft off the back of the home. 2" wood faux blinds included.
$432,650
103 Coyote Run Kathleen, GA 31047
- Type:
- Single Family-Detached
- Sq.Ft.:
- 2,545
- Status:
- NEW LISTING
- Beds:
- 5
- Lot size:
- 0.39 Acres
- Baths:
- 3.00
- MLS#:
- 242384
- Subdivision:
- The Woodlands
ADDITIONAL INFORMATION
- Type:
- Single Family
- Sq.Ft.:
- 2,248
- Status:
- NEW LISTING
- Beds:
- 4
- Lot size:
- 0.34 Acres
- Year built:
- 2024
- Baths:
- 3.00
- MLS#:
- 174603
- Subdivision:
- Not In Subdivision
ADDITIONAL INFORMATION
- Type:
- Single Family-Detached
- Sq.Ft.:
- 2,336
- Status:
- NEW LISTING
- Beds:
- 5
- Lot size:
- 0.34 Acres
- Baths:
- 3.00
- MLS#:
- 242378
- Subdivision:
- The Woodlands Of Houston
ADDITIONAL INFORMATION
- Type:
- Single Family
- Sq.Ft.:
- 1,744
- Status:
- NEW LISTING
- Beds:
- 3
- Lot size:
- 0.3 Acres
- Year built:
- 2005
- Baths:
- 2.00
- MLS#:
- 20179179
- Subdivision:
- Wooden Eagle Plantation
ADDITIONAL INFORMATION
Amazing find in the Kathleen area! You will feel right at home in this lovely! This charming 3-bed, 2-bath home is nestled just moments away from shopping conveniences, yet peacefully situated away from the hustle and bustle of the city center. With its spacious layout and modern amenities, it offers the perfect blend of comfort and accessibility. Don't miss out on this opportunity to make this house your home sweet home!
$444,210
106 Coyote Run Kathleen, GA 31047
- Type:
- Single Family-Detached
- Sq.Ft.:
- 2,613
- Status:
- NEW LISTING
- Beds:
- 4
- Lot size:
- 0.34 Acres
- Baths:
- 3.00
- MLS#:
- 242371
- Subdivision:
- The Woodlands
ADDITIONAL INFORMATION
$425,850
104 Coyote Run Kathleen, GA 31047
- Type:
- Single Family-Detached
- Sq.Ft.:
- 2,505
- Status:
- NEW LISTING
- Beds:
- 4
- Lot size:
- 0.36 Acres
- Baths:
- 3.00
- MLS#:
- 242370
- Subdivision:
- The Woodlands
ADDITIONAL INFORMATION
$426,360
102 Coyote Run Kathleen, GA 31047
- Type:
- Single Family-Detached
- Sq.Ft.:
- 2,508
- Status:
- NEW LISTING
- Beds:
- 4
- Lot size:
- 0.39 Acres
- Baths:
- 3.00
- MLS#:
- 242368
- Subdivision:
- The Woodlands
ADDITIONAL INFORMATION
- Type:
- Single Family-Detached
- Sq.Ft.:
- 2,545
- Status:
- NEW LISTING
- Beds:
- 5
- Lot size:
- 0.35 Acres
- Baths:
- 3.00
- MLS#:
- 242363
- Subdivision:
- The Woodlands
ADDITIONAL INFORMATION
- Type:
- Single Family-Detached
- Sq.Ft.:
- 2,248
- Status:
- NEW LISTING
- Beds:
- 4
- Lot size:
- 0.34 Acres
- Baths:
- 3.00
- MLS#:
- 242356
- Subdivision:
- The Woodlands Of Houston
ADDITIONAL INFORMATION
- Type:
- Single Family
- Sq.Ft.:
- 2,476
- Status:
- NEW LISTING
- Beds:
- 5
- Lot size:
- 0.33 Acres
- Year built:
- 2016
- Baths:
- 3.00
- MLS#:
- 20178965
- Subdivision:
- Meramac Grove At Grand Reserve
ADDITIONAL INFORMATION
Beautiful all brick home in highly desired Kathleen! Tucked away on a corner lot in the established Grand Reserve subdivision. This gemâs interior features 5 bedrooms, 2.5 bathrooms, primary suite on the main level that has a custom tile shower and spacious closet, formal dining area with luxury molding and arched entry ways, upgraded hardwood floors, fantasy brown granite countertops that are paired perfectly with the custom cabinets throughout the homeâs wet areas, expansive island in the kitchen thatâs outfitted for a chef, 2nd story catwalk with detailed railing that overlooks the living area, storage galore, and much more! The exterior features a manicured lawn, covered patio, and a sizable fenced-in backyard thatâs perfect for your outdoor activities. This home is very well kept and ready for your enjoyment! Schedule your showing today!
- Type:
- Single Family
- Sq.Ft.:
- 1,795
- Status:
- Active
- Beds:
- 3
- Lot size:
- 0.66 Acres
- Year built:
- 2016
- Baths:
- 2.00
- MLS#:
- 20178727
- Subdivision:
- Walker's Grove
ADDITIONAL INFORMATION
Immaculately kept three-bedroom, two-bath home featuring an upgraded kitchen, spacious family room, and covered back patio overlooking a large, private backyard with mature landscaping. Two wired workshops provide ample storage and enough space for any hobby. RV hook-up for electric and septic. Conveniently located near schools, dining, and shopping. Don't miss out on this gem! Call for your showing today!
$655,000
213 Harner Road Kathleen, GA 31047
- Type:
- Single Family-Detached
- Sq.Ft.:
- 3,943
- Status:
- Active
- Beds:
- 5
- Lot size:
- 1.04 Acres
- Year built:
- 1922
- Baths:
- 4.00
- MLS#:
- 242269
- Subdivision:
- Hidden Shores
ADDITIONAL INFORMATION
$559,900
107 Arapaho Drive Kathleen, GA 31047
- Type:
- Single Family
- Sq.Ft.:
- 5,468
- Status:
- Active
- Beds:
- 6
- Lot size:
- 0.51 Acres
- Year built:
- 2016
- Baths:
- 6.00
- MLS#:
- 20178278
- Subdivision:
- Wind River
ADDITIONAL INFORMATION
Welcome to luxury Kathleen living at its finest! This magnificent one-owner home boasts over 5000 square feet of amazing living space, featuring six bedrooms and 5.5 bathrooms. As you enter through the double doors, you'll be greeted by a grand foyer that sets the tone for the rest of this stunning home. The main level offers TWO living areas, perfect for entertaining guests, and a separate formal dining room for elegant dinners. The spacious eat-in kitchen is a chef's dream, with granite countertops, a center island, and double ovens for all your culinary creations. The oversized primary bedroom is a retreat in itself, complete with double closets for ample storage. The five additional bedrooms are generously sized, with some boasting en-suite bathrooms for added convenience. Upstairs, you'll find a huge loft area that can be used as a playroom, home office, or additional living space. The third level features a bonus space/living area with a kitchenette, providing endless possibilities for usage. Situated on a peaceful cul-de-sac lot, this home offers privacy and tranquility. The backyard is a haven for outdoor living, with privacy fences enclosing the sizable yard and a sparkling pool with a 360-degree surround deck, perfect for relaxing and hosting summer pool parties. Don't miss your chance to own this extraordinary home where luxury meets comfort in every detail! Schedule your private tour today!
- Type:
- Single Family
- Sq.Ft.:
- 2,787
- Status:
- Active
- Beds:
- 5
- Lot size:
- 0.27 Acres
- Year built:
- 2024
- Baths:
- 3.00
- MLS#:
- 174474
- Subdivision:
- Mossy Meadows
ADDITIONAL INFORMATION
$295,000
212 Duke Lane Kathleen, GA 31047
- Type:
- Single Family-Detached
- Sq.Ft.:
- 1,892
- Status:
- Active
- Beds:
- 3
- Lot size:
- 0.38 Acres
- Year built:
- 1918
- Baths:
- 2.00
- MLS#:
- 242147
- Subdivision:
- Walkers Grove
ADDITIONAL INFORMATION
- Type:
- Single Family-Detached
- Sq.Ft.:
- 3,324
- Status:
- Active
- Beds:
- 5
- Lot size:
- 0.28 Acres
- Baths:
- 4.00
- MLS#:
- 242096
- Subdivision:
- Mossy Meadows
ADDITIONAL INFORMATION
- Type:
- Single Family
- Sq.Ft.:
- 3,158
- Status:
- Active
- Beds:
- 5
- Lot size:
- 0.28 Acres
- Year built:
- 2024
- Baths:
- 3.00
- MLS#:
- 174425
- Subdivision:
- Mossy Meadows
ADDITIONAL INFORMATION
- Type:
- Single Family
- Sq.Ft.:
- 3,334
- Status:
- Active
- Beds:
- 6
- Lot size:
- 0.31 Acres
- Year built:
- 2024
- Baths:
- 4.00
- MLS#:
- 20177803
- Subdivision:
- Mossy Meadows
ADDITIONAL INFORMATION
A Hughston Community. Welcome to our ASH II B Floorplan. Sought after Floorplan with 3334 SF of Well-Designed Living Space. Formal Dining Room, Spacious Great Room, Huge Kitchen, Breakfast Area, Media Room, 6 Bedrooms, 3.5 Baths, 2 Car Garage and Our Signature Gameday Patio perfect for Outdoor Entertaining. ***Ask about or Included Home Automation*** Bright Open Floorplan awaits! Inviting Entry Foyer, Formal Dining Room w/ Tons of Detail, Huge Great Room w/ Wood Burning Fireplace & Tons of Light. Open Kitchen w/ Stylish Cabinetry, Granite Countertops, Tiled Backsplash, & Stainless Appliances. Large Kitchen Island open to Great Room & Breakfast area. Walk-in Pantry for Additional Space. Ownerâs Suite on the Main Level w/ Trey Ceilings. Ownerâs Bath w/ Garden Tub, Tiled Shower & Huge Walk-in Closet. Ownerâs Entry Boasts our Signature Drop Zone. Half Bath Conveniently Located for Guests. Exploring the Upstairs, you will find Media Room creating the Perfect 2nd Living Space. Additional Bedrooms are Spacious w/ Ample Closets. 2 Full Baths Upstairs makes Family Living Easy. Enjoy Hardwood Flooring throughout Living Spaces on Main Level & Tons of Hughston Homes Included Features. Our Signature Gameday Patio w/Fireplace perfect for Outdoor Entertaining. ***Ask about or Included Home Automation***
- Type:
- Single Family
- Sq.Ft.:
- 3,324
- Status:
- Active
- Beds:
- 5
- Lot size:
- 0.28 Acres
- Year built:
- 2024
- Baths:
- 4.00
- MLS#:
- 20177797
- Subdivision:
- Mossy Meadows
ADDITIONAL INFORMATION
A Hughston Homes Community. Welcome to our Jackson B Floorplan. One of our Favorite Floorplans with 3324 SF of Living Space. Formal Dining Room, Flex Space, Spacious Great Room, Kitchen, Breakfast Area, 5 Bedrooms, 4 Baths, 2 Car Garage and Our Signature Gameday Patio perfect for Outdoor Entertaining. ***Ask about or Included Home Automation*** Bright Open Floorplan awaits! Inviting Entry Foyer, Formal Dining Room w/ Tons of Detail, Flex Space ideal for Home Office, Huge Great Room w/ Woodburning Fireplace & Tons of Light. Open Kitchen w/ Stylish Cabinetry, Granite Countertops, Tiled Backsplash, & Stainless Appliances. Large Kitchen Island & Walk-in Pantry for Additional Space. Owner's Entry Boasts Signature Drop Zone. 5th Bedroom & Full Bath on Main Level for Guests. Upstairs leads to a Huge Owner's Suite featuring Trey Ceilings. Owner's Bath w/ Garden Tub, Tiled Shower & Large Walk-in Closet. Additional Bedroom w/ Walk-in Closet & Full Bath, creating a Teenager or In-Law Suite. 2 Additional Generously sized Bedrooms, Hall Bath & Laundry Conveniently Located Upstairs. Enjoy Hardwood Flooring throughout Living Spaces on Main Level & Tons of Hughston Homes Included Features. Our Gameday Patio w/ Wood Burning Fireplace is the Perfect Space for Fall Football.
- Type:
- Single Family-Detached
- Sq.Ft.:
- 2,841
- Status:
- Active
- Beds:
- 5
- Lot size:
- 0.36 Acres
- Baths:
- 3.00
- MLS#:
- 242087
- Subdivision:
- The Woodlands
ADDITIONAL INFORMATION
$330,000
510 Grove Lane Kathleen, GA 31047
- Type:
- Single Family-Detached
- Sq.Ft.:
- 2,189
- Status:
- Active
- Beds:
- 4
- Lot size:
- 0.43 Acres
- Year built:
- 1923
- Baths:
- 3.00
- MLS#:
- 242071
- Subdivision:
- Walkers Grove
ADDITIONAL INFORMATION
- Type:
- Single Family
- Sq.Ft.:
- 1,771
- Status:
- Active
- Beds:
- 3
- Lot size:
- 0.23 Acres
- Year built:
- 2006
- Baths:
- 2.00
- MLS#:
- 10275270
- Subdivision:
- Hunt Place
ADDITIONAL INFORMATION
You have to check out this sweet 3 bedroom, 2bath house in one of the best neighborhoods in Houston County! It has all of the awesome you could want! Features: Big Primary Bedroom: Seriously, it's like a mini apartment in there - you'll love it! Mature Landscaping: The yard has all of the curb appeal you could want, with all of the trees and plants. This will save you time and money! Gutters with Leaf Guard: No need to worry about leaves clogging up the gutters. Saving you a headache and money! Blinds on Windows: Keep out the sun or nosy neighbors with these blinds. Still saving money! Almost Brand-New Fridge: Your snacks will stay fresh in this practically new fridge - it's awesome! Who really wants to move a new fridge in anyway? Gun Safe: Keep your stuff safe and secure with this cool gun safe. I feel safer just reading this! Irrigation System: Watering the lawn is a breeze with this system - no more dragging around hoses! You will be happy when Spring and Summer temperatures hit! Great Roof: Don't stress about leaks or anything, the roof is in solid shape. Did I mention this will save you money?!Awesome HVAC: Stay chill in the Summer and cozy in the Winter with this great HVAC unit. You guessed it, this will save you money! Hot Water Heater: Say goodbye to cold showers because this heater is in tip-top condition. Yep, money saver here too! Seriously, this house has it all and it won't last long! Hit me up ASAP to check it out before someone else snags it!

The data relating to real estate for sale on this web site comes in part from the Broker Reciprocity Program of Georgia MLS. Real estate listings held by brokerage firms other than this broker are marked with the Broker Reciprocity logo and detailed information about them includes the name of the listing brokers. The broker providing this data believes it to be correct but advises interested parties to confirm them before relying on them in a purchase decision. Copyright 2024 Georgia MLS. All rights reserved.

The data relating to real estate for sale on this web site comes in part from the Internet Data Exchange (IDX) program of the Mid GA MLS. Real estate listings held by brokerage firms other than Xome are marked with the listing broker's name and detailed information about such listings includes the name of the listing broker. IDX information is provided exclusively for consumers' personal, non-commercial use, and may not be used for any purpose other than to identify prospective properties consumers may be interested in purchasing. Any use of search facilities of data on this site, other than by a consumer looking to buy, sell or lease real estate is prohibited. Data is deemed reliable but is not guaranteed accurate by the MID GA MLS. The broker providing this data believes them to be correct, but advises interested parties to confirm them before relying on them in a purchase or lease decision. Copyright 2024 Mid GA MLS. All rights reserved.
Kathleen Real Estate
The median home value in Kathleen, GA is $331,670. This is higher than the county median home value of $130,600. The national median home value is $219,700. The average price of homes sold in Kathleen, GA is $331,670. Approximately 60.11% of Kathleen homes are owned, compared to 29.7% rented, while 10.19% are vacant. Kathleen real estate listings include condos, townhomes, and single family homes for sale. Commercial properties are also available. If you see a property you’re interested in, contact a Kathleen real estate agent to arrange a tour today!
Kathleen, Georgia has a population of 13,530. Kathleen is more family-centric than the surrounding county with 35.76% of the households containing married families with children. The county average for households married with children is 31.64%.
The median household income in Kathleen, Georgia is $79,950. The median household income for the surrounding county is $55,965 compared to the national median of $57,652. The median age of people living in Kathleen is 37.6 years.
Kathleen Weather
The average high temperature in July is 92.5 degrees, with an average low temperature in January of 34.2 degrees. The average rainfall is approximately 46.2 inches per year, with 0.1 inches of snow per year.
