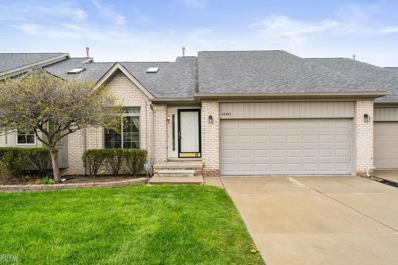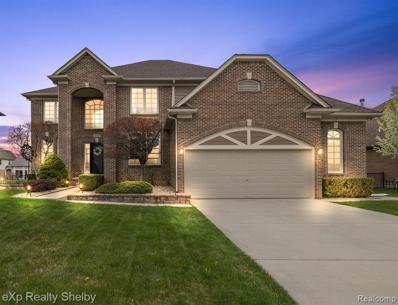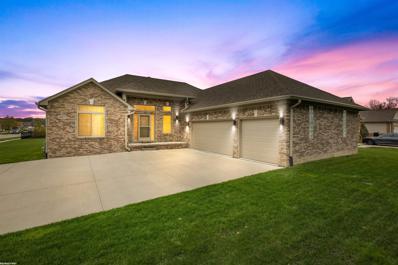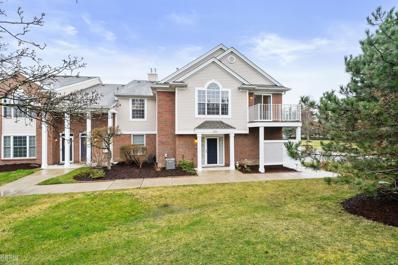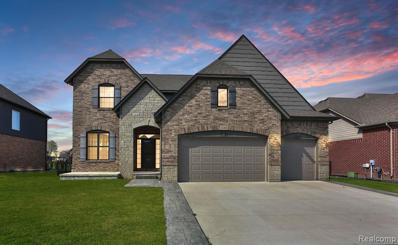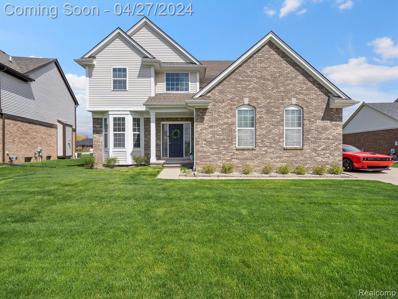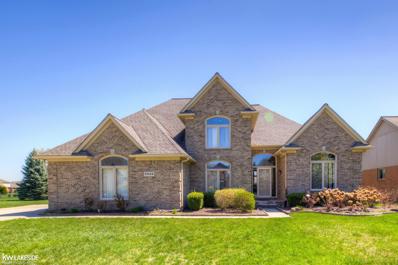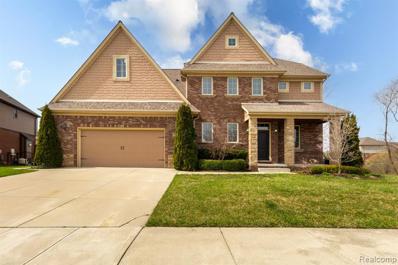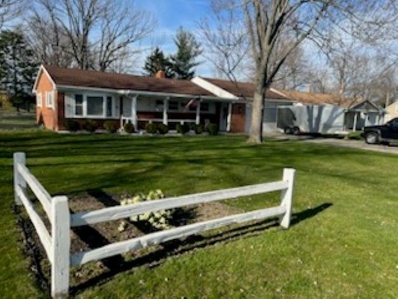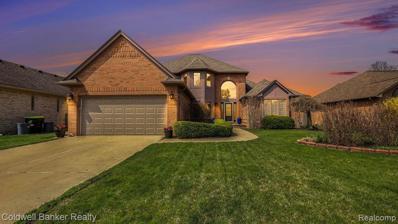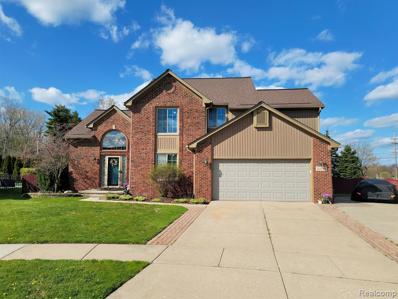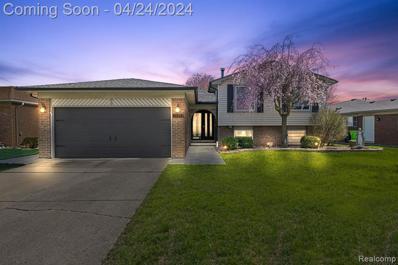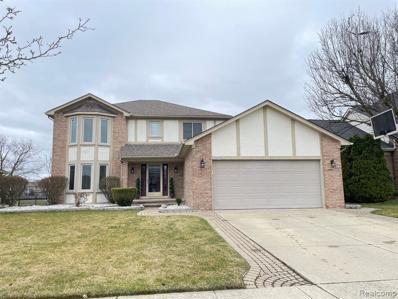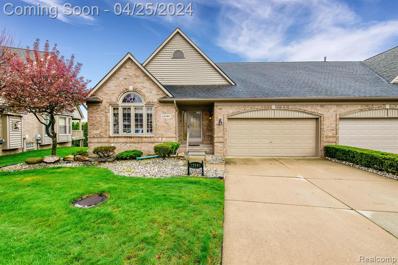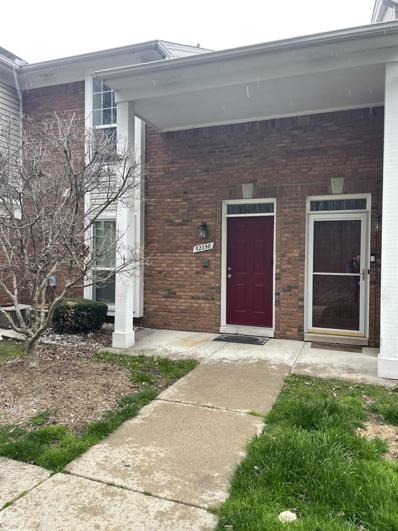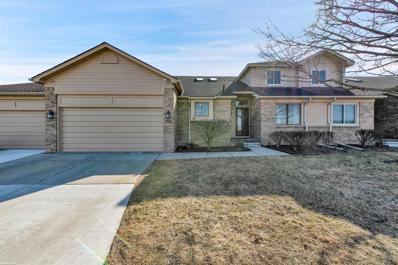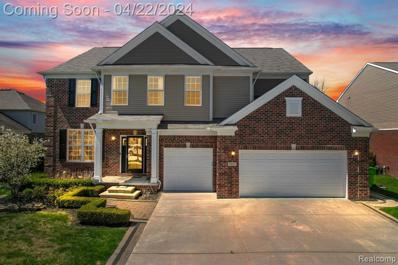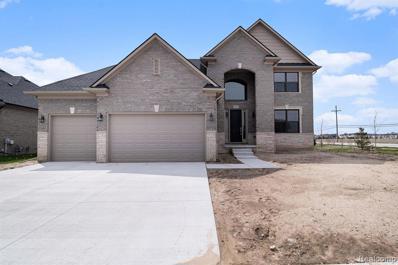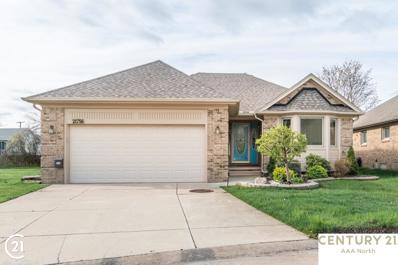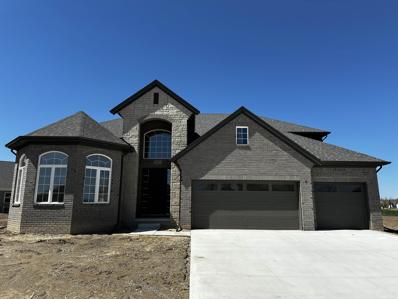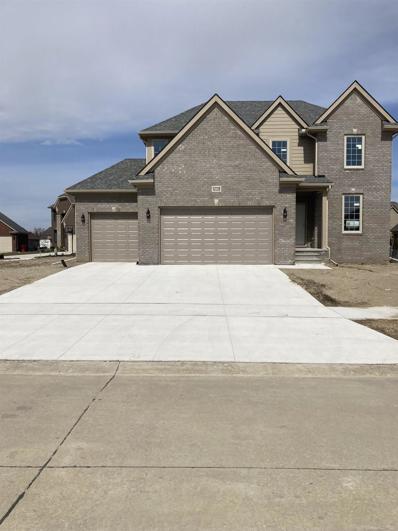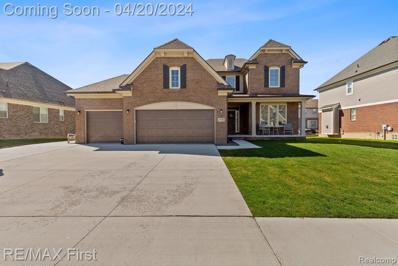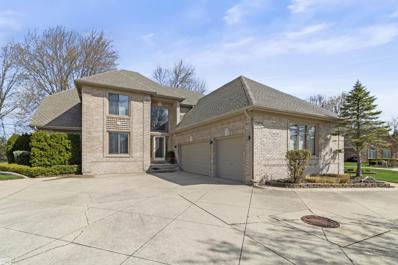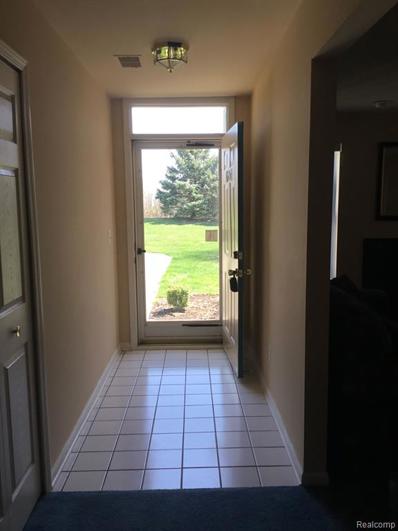Macomb MI Homes for Sale
$534,900
54611 Joseph Ronald Macomb, MI 48042
- Type:
- Single Family
- Sq.Ft.:
- 3,368
- Status:
- NEW LISTING
- Beds:
- 4
- Lot size:
- 0.29 Acres
- Baths:
- 4.00
- MLS#:
- 60303187
- Subdivision:
- Huntington Woods # 07
ADDITIONAL INFORMATION
SPECTACULAR COLONIAL W/ IN GROUND POOL! WELL MAINTAINED AND VERY LOVED HOME! Vacation at home - Spacious and very Clean Colonial that has it all! 4 Bedrooms - Large Kitchen - Breakfast Nook area - Living Room - Dining Room - Family Room - DEN - Large Main Floor Laundry - 3 Full Baths + 1/2 Bath. LARGE Finished basement that has a recreation area, Living Area, Theater Wall, Wet Bar, full Bath and 3 large storage Areas. LARGE BACK YARD that features a 30,000 Gallon - Well Maintained In-Ground Pool. Front of Home and Backyard have been professionally landscaped. Backyard also features a Large wood deck for entertaining.
$299,000
46492 Imperial Macomb, MI 48044
- Type:
- Condo
- Sq.Ft.:
- 1,850
- Status:
- NEW LISTING
- Beds:
- 3
- Baths:
- 3.00
- MLS#:
- 50139874
- Subdivision:
- Royce Ridge Condo
ADDITIONAL INFORMATION
Step into this 3-bedroom, 3-bathroom condo located in Macomb! As you walk through the front door, you're greeted by hardwood floors throughout and a spacious living room adorned with high vaulted ceilings, creating an airy and inviting atmosphere. These ceilings continue into the kitchen, where skylights bathe the space in natural light, making it feel bright and open. The kitchen itself has a breakfast bar and a cozy nook for easy dining. Just off the kitchen is the family room. This condo offers the convenience of two primary bedrooms, each with its own ensuite bathroom. One is located upstairs, while the other is situated on the entry level for easy accessibility. Upstairs, a versatile loft awaits, perfect for use as an in-home office or a cozy reading nook. The full basement offers ample storage space and endless potential for future expansion or customization. Completing the package is an attached 2-car garage, providing shelter for your vehicles and additional storage options.
$519,900
48478 Stoneacre Macomb, MI 48044
- Type:
- Single Family
- Sq.Ft.:
- 2,961
- Status:
- NEW LISTING
- Beds:
- 4
- Lot size:
- 0.21 Acres
- Baths:
- 3.00
- MLS#:
- 60302968
- Subdivision:
- Cornerstone Village # 04
ADDITIONAL INFORMATION
Welcome to your perfect family oasis in the heart of Cornerstone Village! Nestled in this vibrant community, this exquisite 4-bedroom, 2.5-bathroom colonial home offers a seamless blend of luxury and comfort, with an emphasis on modern living.Step inside to discover an amazing open concept floor plan that invites you to unwind and entertain in style. The centerpiece of this home is the world-class designer kitchen, meticulously crafted for culinary enthusiasts and entertainers alike. Featuring stainless steel appliances, granite countertops, and ample storage, this kitchen is sure to inspire your inner chef.Custom finishes adorn every corner of this home, from the elegant wood flooring to the luxurious vinyl accents, creating a space that is both inviting and sophisticated. On the main floor, you'll find a large office/den perfect for remote work or quiet relaxation, as well as a spacious family room ideal for gatherings with loved ones.Upstairs, the luxury continues with wood floors throughout all bedrooms, many of which boast walk-in closets for added convenience. The oversized owner's retreat is a true sanctuary, complete with a lavish en-suite bathroom designed for ultimate relaxation. A sizable main bathroom serves the remaining bedrooms, ensuring comfort for the whole family.For added convenience, a large laundry room is conveniently located on the second level, making chores a breeze. And when it's time to unwind, head downstairs to the finished basement, where a large bar awaits along with an additional bedroom for guests or hobbies.Outside, the entertainment options are endless with an incredible trek deck and covered patio, perfect for al fresco dining and summer barbecues.The fenced backyard offers privacy and space for children and pets to play safely.And let's not forget the incredible amenities that Cornerstone Village has to offer, including a pool, private trails, two playgrounds, and year-round activities for the whole family to enjoy.2020New Roof, Central Air, Furnace, Hot Water, and driveway
$459,900
20271 25 Mile Macomb, MI 48042
- Type:
- Single Family
- Sq.Ft.:
- 1,781
- Status:
- NEW LISTING
- Beds:
- 3
- Lot size:
- 0.38 Acres
- Baths:
- 2.00
- MLS#:
- 50139849
- Subdivision:
- Fallbrooke Farms Sub
ADDITIONAL INFORMATION
Better than new move in full brick SPLIT RANCH. 3 spacious bdrms, 2 full baths, 1st floor laundry w/Washer & Dryer to stay, walk in pantry, open concept floor plan, great room w/gas fireplace & vaulted ceilings, lafata cabinets, granite tops, stainless steel appliances to stay, fridge less than a year old. Master bdrm w/private bath & custom walk in closets. Basement w/rough plumbing, all drywalled just waiting for your finishing touches. Did I mention the huge oversized lot & sub that does allow fencing. Current seller updates include new 6" gutters in 2022, painted & epoxy'd 3 car garage, generac generator, 3M film added to all windows just to name a few. Excludes Window Sheers & Roses of Sharon Tree in Backyard. Close to Macomb Rec Center & across from Hometown Park/Soccer fields. Seller needs occupancy until end of June. Home Under Surveillence
$230,000
16554 Norfolk Macomb, MI 48044
- Type:
- Condo
- Sq.Ft.:
- 1,375
- Status:
- NEW LISTING
- Beds:
- 2
- Baths:
- 2.00
- MLS#:
- 50139845
- Subdivision:
- Warwick Village Condo #721
ADDITIONAL INFORMATION
**OPEN HOUSE SUNDAY, APRIL 28TH, FROM 12PM-2PM** Located in the heart of Macomb, this cozy 2 bed, 2 bath condo offers comfort and convenience in a desirable community. As you step inside, you're greeted by stylish luxury vinyl plank flooring and freshly painted walls throughout. The open concept interior seamlessly connects the living room, dining area, and kitchen, perfect for both relaxing and entertaining. The living room features a cozy fireplace and boasts high vaulted ceilings, adding to the sense of space and elegance. In the kitchen, updated in 2019, you'll find sleek white shaker cabinets, complemented by granite countertops and Slate stainless steel appliances, including a convenient double oven. The updated light fixtures in the kitchen and dining room add a touch of sophistication to the space. For added convenience, there's a laundry room equipped with a washer and dryer. The primary bedroom offers a spacious walk-in closet and a private bath featuring a shower. Step outside through the door wall in the dining area to enjoy the fresh air and sunshine on the exterior balcony. This condo also comes with an attached 1 car garage, providing secure parking and extra storage space. Plus, it's conveniently located right across the street from the community pool, offering a refreshing escape during the hot summer months. With its great location, this home offers easy access to a variety of shopping and dining options, making it the perfect place to call home.
$649,900
21965 Rio Grande Macomb, MI 48044
- Type:
- Single Family
- Sq.Ft.:
- 3,036
- Status:
- NEW LISTING
- Beds:
- 4
- Lot size:
- 0.19 Acres
- Baths:
- 3.00
- MLS#:
- 60302931
- Subdivision:
- Riviera Ridge Estates I McCp No. 1138
ADDITIONAL INFORMATION
Welcome to this beautiful 2-story home in Macomb. Built in 2019, located in a new development within a friendly neighborhood! This custom-built gem offers a perfect blend of modern features and thoughtful design. Every detail of this home exudes quality and elegance. From the extended driveway leading to a 3 car garage, to the luxurious granite countertops, extended large Island, spacious den/study room & hardwood flooring throughout the home! Gas fireplace, 10 ft ceiling, 8ft doors, custom closets, walk-in pantry room, mudroom, spacious laundry room full of cabinetry & ample storage space for a clutter-free living experience. The fenced backyard, stamped concrete back patio add both privacy and convenience, making outdoor living a delight. Minutes away from grocery stores, schools, fire station, hospital, gas station & shopping! Overall, this home is a true masterpiece that offers comfort, style, and functionality all in one package. Living here would truly be a joy for anyone lucky enough to call it home.
$425,000
22295 Allis Macomb, MI 48044
Open House:
Saturday, 4/27 1:00-4:00PM
- Type:
- Single Family
- Sq.Ft.:
- 2,205
- Status:
- NEW LISTING
- Beds:
- 4
- Lot size:
- 0.21 Acres
- Baths:
- 3.00
- MLS#:
- 60302786
- Subdivision:
- Beaufait Farms Sub #2
ADDITIONAL INFORMATION
Step into this elegant 4-bedroom, 2.5-bathroom colonial featuring a spacious master bedroom complete with his and her closets for added convenience. The open living concept creates a seamless flow throughout the home, perfect for entertaining guests or relaxing with family. Enjoy the beauty of the outdoors on the stunning back patio, or the private 3/4 mile walkway surrounding a beautiful pond maintained just for the enjoyment of the residents. While inside, updated flooring throughout adds a touch of modern sophistication.
$450,000
51828 Shadywood Macomb, MI 48042
- Type:
- Single Family
- Sq.Ft.:
- 2,803
- Status:
- NEW LISTING
- Beds:
- 3
- Lot size:
- 0.32 Acres
- Baths:
- 3.00
- MLS#:
- 50139781
- Subdivision:
- Westwood Estates Sub
ADDITIONAL INFORMATION
You've been patiently waiting for me to show up in your search! Here I am! Ready for a new partnership for years to come. Who am I? Spacious split level that features hardwood floors, dining room or piano room or kids play area. Great room with gas fireplace, good size office (if you work from home) a large staircase that takes you to two large upstairs bedrooms. One of the best feature of mine is the long driveway that fits many cars and the extra outdoor space that can fit a play set, trampoline, shed or even a pool. Walking distance to Sequoia Elementary and close proximity to police and fire station. All appliances included and one year home warranty provided by the seller.
$539,900
52155 Pawnee Macomb, MI 48042
Open House:
Saturday, 4/27 2:00-4:00PM
- Type:
- Single Family
- Sq.Ft.:
- 2,847
- Status:
- NEW LISTING
- Beds:
- 4
- Lot size:
- 0.95 Acres
- Baths:
- 3.00
- MLS#:
- 60302695
- Subdivision:
- Harmony Acres Sub
ADDITIONAL INFORMATION
**Open Houses Saturday, 4/27 @ 2-4 pm & Sunday, 4/28 @ 1-4 pm** Looking for room to roam? This ones like country living in the city with no homeowners association & tons of privacy! Its situated on the largest lot in the neighborhood at just under an acre (.95) w/the Miller Drain running along the entire north lot line! Custom built w/numerous features including a huge covered rear porch, oversize garage, walk-up exterior entry to the fully excavated basement & more! Open concept entry level layout & 10' ceiling height! Custom kitchen w/high end finishes, granite tops, back splash, stainless appliances, huge walk in pantry & tile flooring that continues throughout the 1st floor! Great rm, nook & kitchen are all open to one another & boast premium crown molding & wainscoting! 1/2 bath off kitchen @ rear entry! Generous master suite w/trayed ceiling, premium trim package, wood flooring, huge walk in closet w/addtl hidden closet in the rear for safekeeping, spacious attached bath w/premium finishes, soaking tub, separate shower & custom cabinetry! Beds 2 & 3 share a jack n jill bath! 2nd flr laundry for your convenience w/appliances included! Huge 4th bedroom/bonus room has so many possibilities for utilization; play/rec rm, gym, studio, etc! The sprawling basement has high ceilings, a tankless hot water heater, plumbed for a bath, and is waiting to be finished to add to your living space! Fresh paint throughout & new carpet in the last 2 weeks! Its move in ready with keys at closing!
$225,000
23765 Lynnhurst Macomb, MI 48042
- Type:
- Single Family
- Sq.Ft.:
- 1,132
- Status:
- NEW LISTING
- Beds:
- 3
- Lot size:
- 0.32 Acres
- Baths:
- 1.00
- MLS#:
- 50139723
- Subdivision:
- Hartway Stanton Sub
ADDITIONAL INFORMATION
Three bedroom brick ranch sitting on a country size lot with a fenced in yard. whole house has been freshly painted. Has a lovely large covered front porch and back covered patio. Furnace and air only two year old. Wallside windows. Two car attached garage with anther large shed with garage door. L'Anse curse school district.
$479,900
54163 Mark Richard Macomb, MI 48042
- Type:
- Single Family
- Sq.Ft.:
- 2,728
- Status:
- NEW LISTING
- Beds:
- 4
- Lot size:
- 0.24 Acres
- Baths:
- 3.00
- MLS#:
- 60302581
ADDITIONAL INFORMATION
This warm and inviting home is a true gem, offering a combination of elegance, modern comfort, and pride of ownership. With its prime location and stunning features, this property presents a truly unparalleled opportunity for the new owners. As you step through the front door, you'll immediately be captivated by the welcoming foyer, featuring soaring ceilings and an abundance of natural light. The spacious open floor plan seamlessly connects the main living areas, creating an ideal space for both entertaining and everyday living. The beautiful kitchen is a chef's dream with sleek stone countertops, and ample storage space. Whether you're hosting a dinner party or enjoying a quiet meal, this kitchen will exceed all expectations. The first floor master suite provides a peaceful retreat, complete with a private ensuite bathroom that features a relaxing soaking tub, and a separate walk-in shower. All the additional generously sized bedrooms and well-appointed bathrooms ensure comfort for everyone. Designed for entertainment, the home features a spacious family room with a cozy fireplace, a formal dining room (living room) for elegant gatherings, and a versatile home office that can easily accommodate remote work or study needs. Convenient first floor laundry. For those seeking relaxation, a serene patio is waiting for you. The lower level is waiting for your personal finishes.
$435,000
24199 Pointe Macomb, MI 48042
Open House:
Saturday, 4/27 1:00-3:00PM
- Type:
- Single Family
- Sq.Ft.:
- 2,153
- Status:
- NEW LISTING
- Beds:
- 5
- Lot size:
- 0.39 Acres
- Baths:
- 3.00
- MLS#:
- 60302361
- Subdivision:
- Ridgepointe
ADDITIONAL INFORMATION
Absolutely beautiful Colonial that is an entertainers dream! Main floor is open floor plan that features hardwood flooring and living room with cathedral ceilings. Sliding door access to double layered patio with hot tub that overlooks the massive yard. The oversized yard is fenced and features an above ground pool, paved grill area and an oversized shed for all of your storage needs. New Vinyl flooring on upper level, downstairs bedroom, and basement. The 5th bedroom can easily be used as a bonus room or office. Bonus staircase to upper level for easier access to laundry & kitchen. Basement features a bar, surround sound hookup, and bonus "play area". Furnace, A/C, and HWT 2022. Don't miss out on this opportunity to make this your forever home. BATVAI. All showings must be accompanied by a licensed realtor.
$379,000
15370 Valerie Macomb, MI 48044
- Type:
- Single Family
- Sq.Ft.:
- 1,945
- Status:
- NEW LISTING
- Beds:
- 4
- Lot size:
- 0.2 Acres
- Baths:
- 2.00
- MLS#:
- 60302248
- Subdivision:
- Haverhill # 01
ADDITIONAL INFORMATION
Gorgeous and newly updated 4 bedroom home in a prime Macomb Township area "Haverhill Subdivision". Walking distance to Ebling Elementary in the Utica School District. This wide open floor plan features a finished basement 2 full bathrooms and updates galore. Enjoy the new kitchen, covered patio, new furnace, newer roof, newer windows, new exterior cement, all new appliances, updated bathrooms, granite counters, 42" cabninets with crown moldings, tons of recessed lights, new lighting throughout,newer doorwall and newer garage door. This is a must see!!!
$439,000
53775 Cranston Macomb, MI 48042
Open House:
Saturday, 4/27 11:00-2:00PM
- Type:
- Single Family
- Sq.Ft.:
- 2,354
- Status:
- NEW LISTING
- Beds:
- 4
- Lot size:
- 0.19 Acres
- Baths:
- 3.00
- MLS#:
- 60302223
- Subdivision:
- Bayberry Place # 03
ADDITIONAL INFORMATION
Nice and clean, 4 Bedrooms, 2 1/2 bath in a desirable area, very large open kitchen with granite countertop and all appliances included! Master bedroom with full bath and walk-in closet. Second full bath with sky window. Recently updated: Freshly painted, new laminated floors throughout the upper area, doors, blinds, slide door, electric fireplace with surrounded brick, recess light. Very large laundry room with washer and dryer. Finished basement with lots of storage area! It has a beautiful large private yard, with brick paver patio, new landscaping & stones. Utica awarded schools. SELLER HAS AN ASSUMUBLE LOAN AT 2.99%!!! Please allow 2HR notice to show, all showings after 11 am, no showings after 8pm.
- Type:
- Condo
- Sq.Ft.:
- 1,489
- Status:
- NEW LISTING
- Beds:
- 2
- Baths:
- 2.00
- MLS#:
- 60302178
- Subdivision:
- Mission Valley
ADDITIONAL INFORMATION
Donââ¬â¢t miss out! This spacious condo offers an unparalleled blend of comfort, style, and convenience. Tons of updates including new floors and a beautifully updated kitchen. The sizable primary bedroom features a bathroom thatââ¬â¢s sure to impress. Relax with your morning coffee on the private deck and enjoy the ease of an attached garage and first floor laundry room. The substantial basement is a blank slate ready for you to add your personal touch. Newer furnace, air conditioner, and windows. This home has it all! Book your showing today!
$225,000
52058 Heatherstone Macomb, MI 48042
- Type:
- Condo
- Sq.Ft.:
- 1,521
- Status:
- NEW LISTING
- Beds:
- 2
- Baths:
- 2.00
- MLS#:
- 50139481
- Subdivision:
- Terraces At Cobblestone
ADDITIONAL INFORMATION
Fantastic 2nd Floor Ranch Condo! Immediate occupancy - prime location facing the woods - very open floor - cathedral ceilings in LR & DR - Primary suite features large walk-in closet, full bath, and access to spacious balcony, perfect for that morning coffee! Attached garage - 2 full bathrooms - second bedroom also has walk-in closet - beautiful cherry wood laminate flooring throughout - abundant storage - priced to sell!
$279,900
15370 Windmill Macomb, MI 48044
- Type:
- Condo
- Sq.Ft.:
- 1,590
- Status:
- NEW LISTING
- Beds:
- 3
- Baths:
- 2.00
- MLS#:
- 50139467
- Subdivision:
- Farmbrooke
ADDITIONAL INFORMATION
This is the one! This beautiful 3 bedroom and 2 full bath condo is a must see! The granite countertops in the updated kitchen add a touch of elegance, and having two full baths is definitely a convenience. Two first-floor bedrooms and first-floor laundry make for easy living, and the large deck off the back of the property is perfect for enjoying the outdoors. A partially finished basement with a large storage area provides plenty of flexibility for additional living space or storage needs. And having a two-car garage is a great bonus! Plus, being located in the highly desirable Farmbrooke Condominium complex adds even more appeal. Do not miss this one!
$625,000
49621 Bloomsbury Macomb, MI 48044
- Type:
- Single Family
- Sq.Ft.:
- 3,298
- Status:
- NEW LISTING
- Beds:
- 4
- Lot size:
- 0.32 Acres
- Baths:
- 4.00
- MLS#:
- 60301896
- Subdivision:
- Westminister Sub
ADDITIONAL INFORMATION
This colonial has all the features you've been looking for! The large kitchen is perfect for the chef within or entering with large eat at island, double open, plenty of cabinets and walk in pantry. The kitchen is open to the nook, great room and three seasons room. A command center sits off the nook plus a separate study off the foyer. First floor laundry with mud room. The primary bedroom has en suite with double vanity, stand up shower and large walk-in closet with California brand closet shelving. Three additional bedrooms on second floor with loft space PLUS a 20x16 bonus room! A fully finished basement with bar, half bath and theatre. Make sure you check out the outside deck leading to an outdoor kitchen with pizza oven, built in BBQ and sink to enjoy the upcoming summer. All appliances, incl washer and dryer staying. All theater Equpment stays. Invisible fence stays. Sauna negotiable. BATVAI.
$579,900
52971 Char Marie Macomb, MI 48042
Open House:
Saturday, 4/27 2:00-5:00PM
- Type:
- Single Family
- Sq.Ft.:
- 3,000
- Status:
- NEW LISTING
- Beds:
- 4
- Lot size:
- 0.23 Acres
- Baths:
- 3.00
- MLS#:
- 60301783
ADDITIONAL INFORMATION
Welcome to this brand new custom-built Colonial in the highly desirable Char Estates Subdivision. The exterior includes premium brick and split stone rock elevation. The first floor includes hardwood throughout. Crown molding is used extensively through entire home. The gourmet kitchen includes soft close Lafata cabinets, quartz countertops, recessed lighting, tile backsplash, and a spacious walk in pantry perfect for all your meal preparations. The family room includes a gas fireplace, a ceiling fan, and large windows ideal for natural lighting. The mudroom includes a custom built bench perfect for extra storage. Walking into the enormous master bedroom you will find a luxurious spa-like bathroom with double vanity sinks, a tub, and a walk in shower with Euro style enclosure. The master bedroom also includes a spacious walk in closet. The three other generously sized bedrooms all include dual closets. All bathrooms include ceramic tiles, quartz countertops and Lafata cabinets. Walking outside you will find a large Loggia style covered patio with wood railing perfect for keeping cool on the hot summer days and enjoying the backyard. Lastly this elegant home includes a study ideal for working from home days, first floor laundry room, a massive insulated/drywalled unfinished basement with egress window that is waiting for your finishing touches and plenty of storage space. This gem has everything and more! Schedule your showing today!
$329,900
21756 Palomino Macomb, MI 48044
- Type:
- Condo
- Sq.Ft.:
- 1,484
- Status:
- NEW LISTING
- Beds:
- 2
- Baths:
- 2.00
- MLS#:
- 50139322
- Subdivision:
- The Fairways
ADDITIONAL INFORMATION
Beautiful turn key detached condo. Pride of original owner throughout. Vaulted ceiling in great-room with fan & gas fireplace. New flooring in kitchen hallway and den. Stainless steel appliances all stay, granite counter tops, door wall to patio with lush landscape. Beautiful stained glass front door. Updates include roof 2023.MAGIC life time transferable windows 2009, central air and furnace 2014, hot water tank 2018, water back up on sump. Master suite with full bath. 1st floor laundry. Low monthly association fee is $120. Quiet well kept neighborhood. Occupancy may be sooner. Beautiful desirable detached condo.
$680,000
52437 Monaco Macomb, MI 48042
- Type:
- Single Family
- Sq.Ft.:
- 3,200
- Status:
- NEW LISTING
- Beds:
- 4
- Lot size:
- 0.92 Acres
- Baths:
- 4.00
- MLS#:
- 50139277
- Subdivision:
- Wellington Estate
ADDITIONAL INFORMATION
Welcome to Wellington Estates located on the south side of 24 Mile Rd, and East of Romeo Plank. This Beautiful brand new Brick Split Level w/Over 320 sq.ft. includes 4-bedrooms, 3.5 baths, a large study off of the two story foyer, and soaring ceilings in the Great Room. You will enjoy the huge kitchen with plenty of cabinets, large walk-in-pantry, and an oversized island. The spacious nook provides plenty of eating space and lots of natural light to relax and enjoy mornings, afternoons and evenings. Walk in from your 3 car garage to a large mud hall, and first floor laundry room. The first floor primary bedroom has enough room for a king size bed plus extra space for a seating area, and a huge private bath w/tiled tub deck and large shower, w/seat. If you are looking for new construction, and you don't want to wait too long this home will be ready in the next 60 days. You still have time to pick your final touches and make this home yours. Price includes Lot premium.
$599,000
52138 Zebrawood Macomb, MI 48042
- Type:
- Single Family
- Sq.Ft.:
- 2,400
- Status:
- NEW LISTING
- Beds:
- 4
- Lot size:
- 0.28 Acres
- Baths:
- 3.00
- MLS#:
- 50139068
- Subdivision:
- Westwood Pointe Sub
ADDITIONAL INFORMATION
WELCOME HOME! JUST NEED TO PICK OUT THE CARPET. 4 BED 2.5 BATH ALL BRICK COLONIAL. 3 CAR GARAGE ON A LARGE LOT. BACK COVERED PATIO WITH RECESS LIGHTING.2ND FLOOR LAUNDRY. PRIMARY SUITE WITH WALK IN CLOSET/DOUBLE SINKS/SHOWER/SOAK TUB. PRIMARY SUITE IS THE WIDTH OF THE HOUSE. 11 X 10 WALK IN PRIMARY CLOSET/14 X 10 PRIMARY BATH.MAIN BATH DOUBLE SINKS.GRANITE THROUGHOUT. DEN OR DINING ROOM.DIRECT VENT FIREPLACE WITH MANTEL IN THE GREAT ROOM. HARDWOOD/CARPET AND CERAMIC FLOORS. 9' FIRST FLOOR CEILINGS. APPLIANCE PREP FOR: GAS STOVE/GAS DRYER, DISHWASHER/MICRO/FRIDGE LINE/WASHER. 9 X 5 WALK IN KITCHEN PANTRY. CENTRAL AIR/CEILING FAN/RECESS LIGHTING/FULL LIGHT PACKAGE. EGRESS BASEMENT WINDOW/BASEMENT BATH PREP/HIGHER CEILING. CENTRAL AIR. LOT PARTIALLY FENCED. BUYER PAYS STATE TRANSFER BUILDER PAYS COUNTY TRANSFER I.D.R.N.G.
$599,900
17966 Hogan Macomb, MI 48042
- Type:
- Single Family
- Sq.Ft.:
- 2,882
- Status:
- Active
- Beds:
- 4
- Lot size:
- 0.21 Acres
- Baths:
- 3.00
- MLS#:
- 60301392
ADDITIONAL INFORMATION
This beautiful Colonial in UTICA SCHOOLS in Wolverine Country Club Estates in Macomb Township. This 4 bedroom, 2 1/2 bath boasts an open concept living space and luxury vinyl plank flooring throughout the first floor. The modern kitchen is the heart of the home with Samsung stainless steel appliances, quartz counters, a walk-in pantry, upgraded lighting, a central island with a farmhouse sink, and an extended harvest room. The home features an inviting family room where sunlight floods through the expansive windows, a fireplace with a mantle, ledger stone and hearth, and recessed lighting. The den features French doors and plantation shutters perfect for an at-home office, plus a separate command center off the kitchen. The primary ensuite features 2 large walk-in closets, a jacuzzi tub, a stand-alone shower, a double vanity with granite countertops, and a first-floor laundry room. There is an oversized mudroom with a sitting area. The first-floor powder room features a floating vanity with quartz countertops. A 3-car garage with extended driveway, sprinklers, and Trex deck off the extended harvest room, and the basement is rough plumbed for a bathroom. Washer & Dryer Negotiable
- Type:
- Single Family
- Sq.Ft.:
- 3,440
- Status:
- Active
- Beds:
- 3
- Lot size:
- 0.31 Acres
- Baths:
- 4.00
- MLS#:
- 50139020
- Subdivision:
- Sumpter Forest Sub
ADDITIONAL INFORMATION
Unique Custom 2 Story Home Spacious 1st Floor Master to include LG 10x6 dual Entry WIC & LG Luxury Private Bath with 2 person shower & Jacuzzi Tub,2nd Bedroom w/8x5 WIC, Den/Office w/French Doors 1st Floor Laundry over head Cabinets, Detailed Custom Exterior Brickwork , HUGE Driveway w/Ample Parking, Stamped concrete accents a 3 1/2 Car Garage, LG Circle Drive. Basement w/Extra Height added , Plumbed for bath, cordless Blinds, 2 New Water Heaters, 2 Tier Patio, stamped concrete walkways and driveway accents, Speaker system w/Flush Mounted speakers w/controls in every room ,patio & Coax Cable Line & TV Mounts in every room, Lighting, 3dimensional shingles & MORE!, Heated Rec/Family room with removable floor that exposes Heated Built in Pool if you choose to use Make offer. Large rec/family room with option heated pool underneath floor, currently not functioning.
$230,000
46254 Cavalier Macomb, MI 48044
- Type:
- Condo
- Sq.Ft.:
- 1,285
- Status:
- Active
- Beds:
- 2
- Baths:
- 2.00
- MLS#:
- 60300968
- Subdivision:
- Glenmoor Village Condo
ADDITIONAL INFORMATION
THE VIEWS ARE GORGEOUS. This ground floor condo overlooks beautiful open green space. Only trees and birds outside your front door and patio. Spacious rooms throughout. Two large bedrooms each with huge closets sit on opposite ends of home. Primary bedroom has attached full bath with walk in shower while 2nd bedroom has entry via hallway to full bath with tub. Both baths immaculate with ceramic tile. The great room with gas fireplace has wonderful light coming in with direct access to the private patio. Adjoining dining room will fit a large table, round, square or 8' ft rectangular. Kitchen is well laid out with nice counter height bar area for less formal mealtimes. The large laundry room leads out to the garage with extra depth which will allow for a full size truck to be housed. HOA fee at $215 per month is the lowest around.

Provided through IDX via MiRealSource. Courtesy of MiRealSource Shareholder. Copyright MiRealSource. The information published and disseminated by MiRealSource is communicated verbatim, without change by MiRealSource, as filed with MiRealSource by its members. The accuracy of all information, regardless of source, is not guaranteed or warranted. All information should be independently verified. Copyright 2024 MiRealSource. All rights reserved. The information provided hereby constitutes proprietary information of MiRealSource, Inc. and its shareholders, affiliates and licensees and may not be reproduced or transmitted in any form or by any means, electronic or mechanical, including photocopy, recording, scanning or any information storage and retrieval system, without written permission from MiRealSource, Inc. Provided through IDX via MiRealSource, as the “Source MLS”, courtesy of the Originating MLS shown on the property listing, as the Originating MLS. The information published and disseminated by the Originating MLS is communicated verbatim, without change by the Originating MLS, as filed with it by its members. The accuracy of all information, regardless of source, is not guaranteed or warranted. All information should be independently verified. Copyright 2024 MiRealSource. All rights reserved. The information provided hereby constitutes proprietary information of MiRealSource, Inc. and its shareholders, affiliates and licensees and may not be reproduced or transmitted in any form or by any means, electronic or mechanical, including photocopy, recording, scanning or any information storage and retrieval system, without written permission from MiRealSource, Inc.
Macomb Real Estate
The median home value in Macomb, MI is $423,500. This is higher than the county median home value of $176,700. The national median home value is $219,700. The average price of homes sold in Macomb, MI is $423,500. Approximately 90.88% of Macomb homes are owned, compared to 6.81% rented, while 2.31% are vacant. Macomb real estate listings include condos, townhomes, and single family homes for sale. Commercial properties are also available. If you see a property you’re interested in, contact a Macomb real estate agent to arrange a tour today!
Macomb, Michigan has a population of 86,710. Macomb is more family-centric than the surrounding county with 44.86% of the households containing married families with children. The county average for households married with children is 29.85%.
The median household income in Macomb, Michigan is $95,516. The median household income for the surrounding county is $58,175 compared to the national median of $57,652. The median age of people living in Macomb is 38.8 years.
Macomb Weather
The average high temperature in July is 81.3 degrees, with an average low temperature in January of 17.5 degrees. The average rainfall is approximately 33.1 inches per year, with 32 inches of snow per year.

