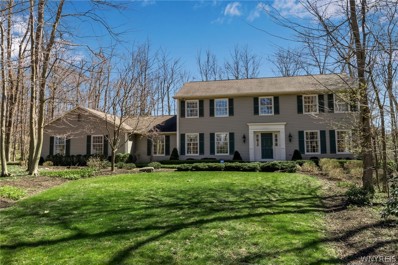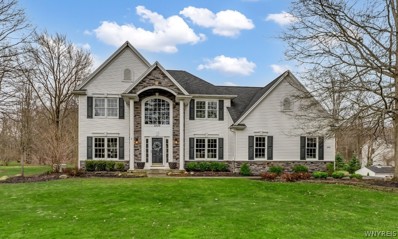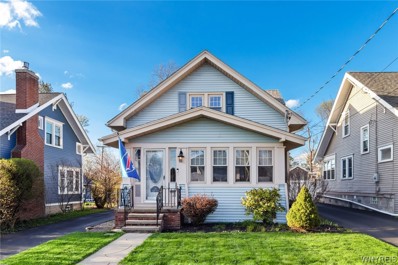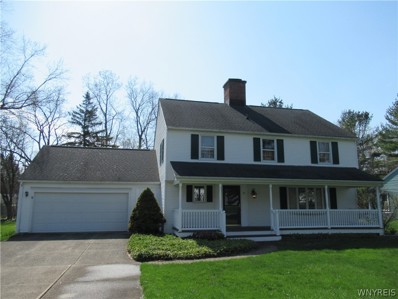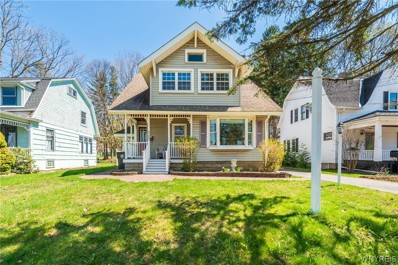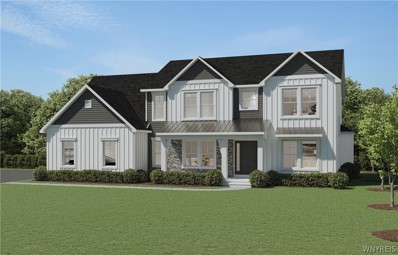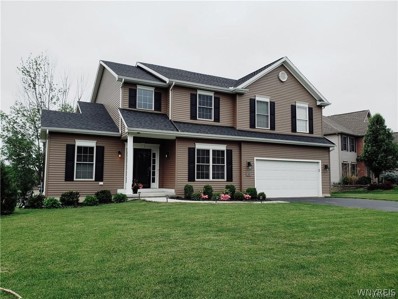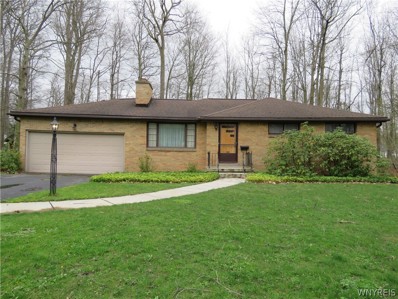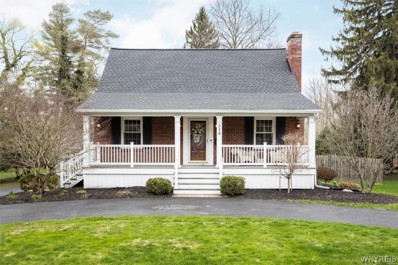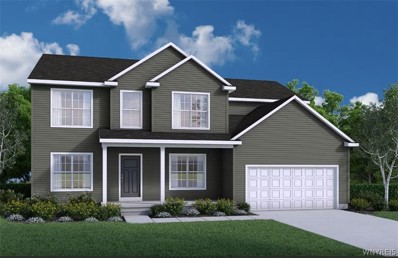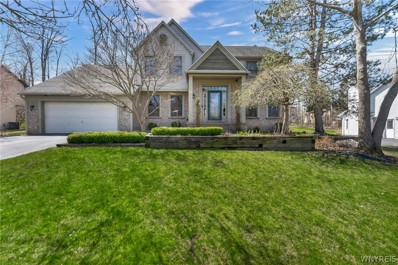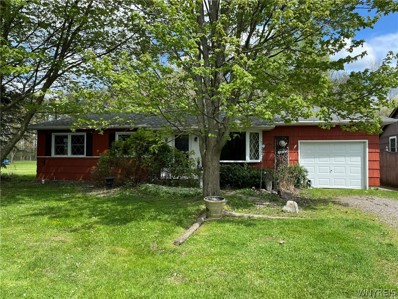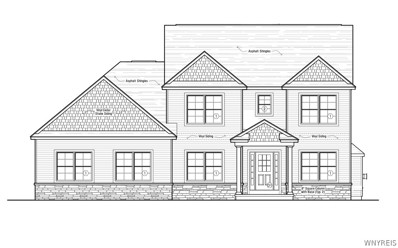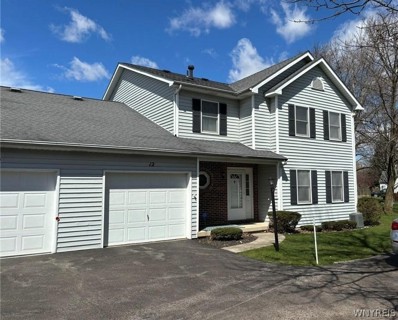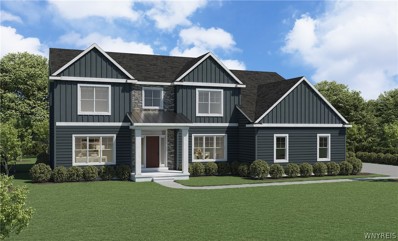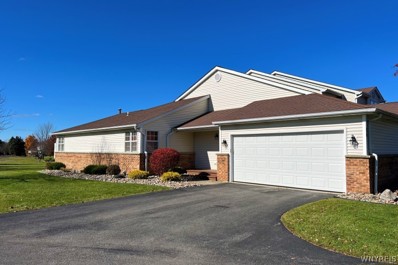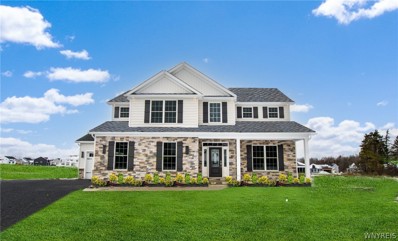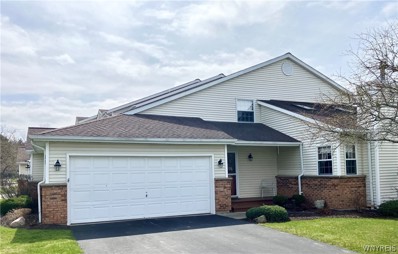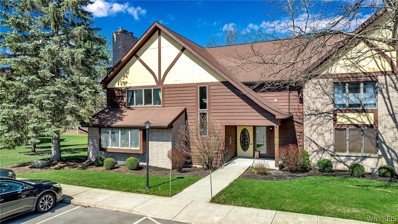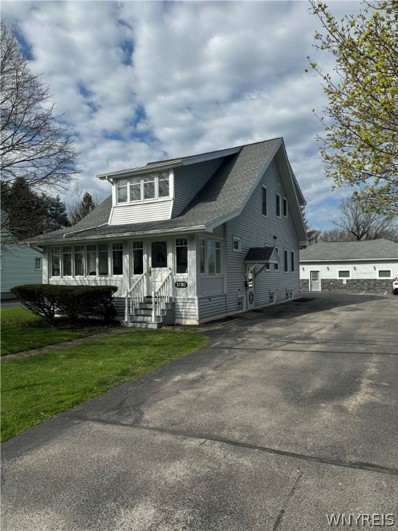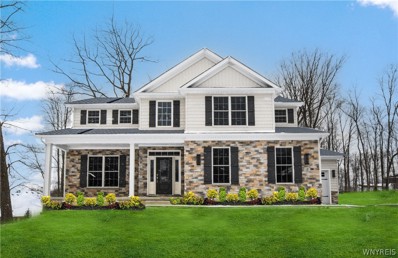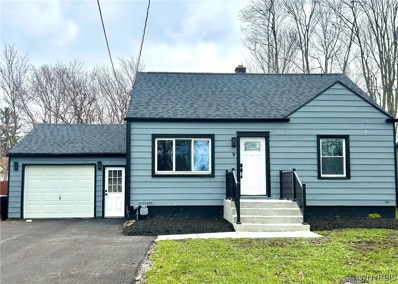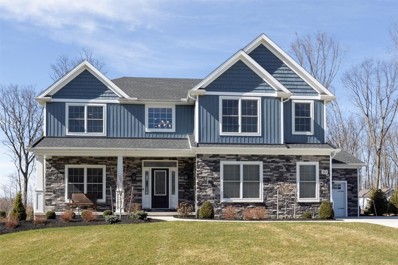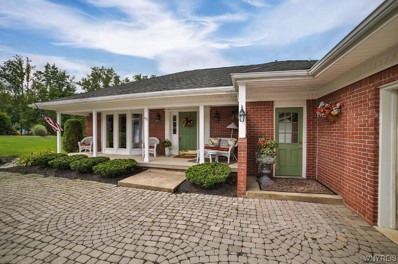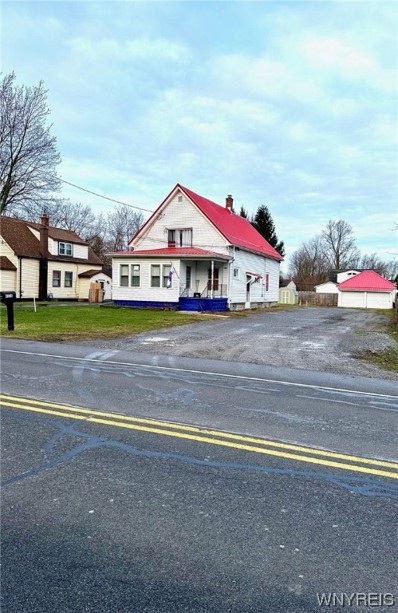Orchard Park NY Homes for Sale
- Type:
- Single Family
- Sq.Ft.:
- 5,374
- Status:
- NEW LISTING
- Beds:
- 5
- Lot size:
- 1 Acres
- Year built:
- 1978
- Baths:
- 5.00
- MLS#:
- B1530395
ADDITIONAL INFORMATION
Refined and gracious best describe this very special OP home. Situated on a one acre lot, with a cul de sac location, and over 4000 sf of living space, this custom designed property is quality throughout. This 5 bedroom home boasts 2 spacious primary suites - with one located on the first floor. Classic foyer entry leads to formal living and dining rooms both highlighted by oak flooring, crown molding, and thoughtful details. The family room features hickory paneling, a gas fireplace, and two sets of sliders leading to the deck with a retractable awning, that overlooks the expansive perennial garden and picturesque yard. Eat in kitchen includes all appliances, and is just steps away from the laundry/ pantry/utility room with extra storage. Prepare to be "wowed" when you see the finished basement with an additional 1325 sf, solid maple walls, workout area and workshop/craft room - offering many possibilities. Den/office is highlighted by butternut paneling and oversized windows that welcome the sunlight and bring the outside in. Other amenities include a whole house generator, sec system, irrigation system, electric pet fence, solid 6 panel doors, and custom millwork throughout.
- Type:
- Single Family
- Sq.Ft.:
- 3,359
- Status:
- NEW LISTING
- Beds:
- 4
- Lot size:
- 1.5 Acres
- Year built:
- 1999
- Baths:
- 4.00
- MLS#:
- B1530527
- Subdivision:
- Orchard Park
ADDITIONAL INFORMATION
Look no further for this stately, 3359 sq ft 4 bed/3.5 bath single family residence nestled on a spectacular 1.5 acre wooded private setting in highly desirable Orchard Park, NY! The home features a fantastic floorplan! Bright open concept living space with hardwoods throughout the entire home, an expansive kitchen/living combo, custom cherry cabinets w pantry, rich granite counters, seated island, 12x12 ceramic tile flooring, eat in kitchen and sliding patio door. Adjacent living space boasts vaulted cathedral ceilings for ample natural ambient light and excellent views of nature. Lower features formal dining room, sitting room, bar/pantry and office as well as ½ bath. Upstairs features primary with large walk in closet, ensuite w double vanity, shower, soak tub and updated '17 tiling and solid surface counters. 2nd fl laundry! and 2 sizable secondary bedrooms. Partially finished basement w 2nd egress, full bed and bath. Updated mechanicals HWT09, HVAC '09, Roof 13, Generator '17 Brick patio '06 overlooking tranquility. 2 garages for 4.5 cars; duro shed. Move in ready and too many features to list! Open House Sun 4/21 1-3 Offers Due Friday 4/26th 3pm
$429,000
27 Clark St Orchard Park, NY 14127
- Type:
- Single Family
- Sq.Ft.:
- 1,360
- Status:
- NEW LISTING
- Beds:
- 3
- Lot size:
- 0.2 Acres
- Year built:
- 1915
- Baths:
- 2.00
- MLS#:
- B1532046
ADDITIONAL INFORMATION
This fully furnished, picturesque village home is full of character and is just steps away from all that the Village of Orchard Park has to offer. An enclosed entryway leads to the charming original staircase adjacent to spacious and uncharacteristically open living and dining rooms that feature gleaming original hardwoods. A light-filled front sitting area offers a bright place to relax, while the added on rear family room with built in cabinetry is a spacious retreat or possible first floor bedroom. The updated eat in kitchen features granite countertop, SS appliances, double sink and painted cabinetry. The second floor features three bedrooms, one of which with access to an elevated porch, and a tastefully updated bath. Tucked behind the home is a versatile 1200 sq ft barn, the original ice house for East Hamburg, that can be used in any number of ways. Even further beyond that is a spacious lawn, framed by the new wood fence that offers immense privacy. Updated HVAC and a dry basement leave little to worry about. Seller prefers to sell furnished. Don’t miss this rare opportunity to own a place right in the heart of the village.
- Type:
- Single Family
- Sq.Ft.:
- 2,020
- Status:
- NEW LISTING
- Beds:
- 4
- Lot size:
- 0.46 Acres
- Year built:
- 1967
- Baths:
- 3.00
- MLS#:
- B1530000
ADDITIONAL INFORMATION
Stately Center Entrance Colonial Features a Spacious Entry Hall with Slate Floor - Living Room with Gas Starter Fireplace (NWTC) - Formal Dining Room - Country Kitchen or Family Room Dining Combo with Sliders to Patio & Private Yard - No Rear Neighbors - 4 Generously Sized Bedrooms with Hardwood Floors on 2nd Level - Master Suite - Loads & Loads of Closet Space - Whole House Generator with Upgrade to Household Electrical System (2022) - Central Air 2022 - New Furnace Nov 2023 - 1st Floor Laundry - Welcoming Front Porch to Relax & Greet Neighbors - Semi Finished Basement - No Flood Insurance - Mud Room off Attached Garage - Quaint - Serene Neighborhood Minutes to Orchard Park Village Amenities & Route 219 - Offers Due April 24th at Noon.
- Type:
- Multi-Family
- Sq.Ft.:
- 1,728
- Status:
- NEW LISTING
- Beds:
- 3
- Lot size:
- 0.38 Acres
- Year built:
- 1900
- Baths:
- 2.00
- MLS#:
- B1532100
ADDITIONAL INFORMATION
Owner will consider all offers between $250,000-$300,000 or higher on this charming 2-family home in the heart of Orchard Park! This residence offers the perfect blend of convenience and comfort. Nestled within walking distance to all village amenities, this property boasts a park-like backyard and a one-car garage, ensuring both relaxation and practicality. The first-floor unit invites you with a maintenance-free covered front porch and a spacious back deck. Inside, you'll find 2 bedrooms, a pristine bathroom, and stunning hardwood floors in the formal dining room and living room. The second unit is a bright one bed, one bath unit, with a cozy living room and a versatile additional room perfect for an office or sunroom. With its fantastic school system and prime location, this home offers an exceptional opportunity for both homeowners and investors alike. Offers will be reviewed Wednesday April 24th at 10am. Showings for the first floor unit begin immediately. Showings for the 2nd unit will be available at the OPEN HOUSE only- Sunday April 21st 1-3pm.
$949,900
14 Blue Heron Orchard Park, NY 14127
- Type:
- Single Family
- Sq.Ft.:
- 3,364
- Status:
- NEW LISTING
- Beds:
- 4
- Lot size:
- 0.57 Acres
- Year built:
- 2024
- Baths:
- 4.00
- MLS#:
- B1531536
- Subdivision:
- Birdsong
ADDITIONAL INFORMATION
The Newport is a steady reminder of the good things in your life. The classic lines have timeless beauty while architectural details give the home’s exterior a fresh perspective. With over 3,300 square feet spread over two levels, there’s an openness that says “grandeur”. The kitchen serves up plenty of workspace, including a center island. The formal dining room, is a few steps away, next to your walk-in pantry. On those days when you prefer more casual dining, your kitchen is part of a large open floor plan, with sight lines that span the full width of your home. The second floor’s 4 bedrooms—including the primary suite—are designed with enough space in between the rooms to maximize your privacy. The primary bath has all the spa-like comforts you deserve: soaking tub, separate step-in shower, and dual vanities. The Newport is your reward for making the right choices in your life! The interior and exterior selections have been curated by Forbes Capretto Homes’ design center professionals. With construction plans already scheduled and an estimated completion date in sight, you can relax and watch your dream home become a reality. Photos do not depict actual home.
- Type:
- Single Family
- Sq.Ft.:
- 2,660
- Status:
- NEW LISTING
- Beds:
- 4
- Lot size:
- 0.45 Acres
- Year built:
- 2014
- Baths:
- 3.00
- MLS#:
- B1531632
ADDITIONAL INFORMATION
Come see this best value in Orchard Park! Recently updated, this 2660 SF home features 4 bedrooms and 2.5 baths and a bonus second floor loft space. Refinished hardwood floors flow throughout the first floor opening to a large kitchen and family room. The kitchen is newly equipped with quartz countertops, lighting and stainless-steel appliances. Washer and dryer also stay. A home office is thoughtfully placed away from the day-to-day hustle, offering privacy, with an adjacent flex room to do whatever you wish! An open two-story foyer leads to a spacious primary with a walk-in closet and five-piece ensuite! All bedrooms have ample closet space. The basement w/tall ceilings and daylight egress window are ideal for extended living space. A newer outside upper deck with storage below, leads to a concrete patio set upon a large deep lot. A Pro Tran generator panel connection, wired to the garage, supports the main areas of the home for that added peace of mind. Walking neighborhood close to all amenities! New carpet and paint round off this property! Easy to show, Offers are due by Monday April 22 by 4:00.
- Type:
- Single Family
- Sq.Ft.:
- 1,164
- Status:
- NEW LISTING
- Beds:
- 3
- Lot size:
- 0.49 Acres
- Year built:
- 1956
- Baths:
- 2.00
- MLS#:
- B1531561
ADDITIONAL INFORMATION
Walking distance to Yates Park, Green Lake & the Orchard Park Country Club -, 305 Hillside Dr in the Village of Orchard Park Welcomes YOU home! With a little updating this well kept all brick, 3 bedroom 2 full bath ranch situated on almost a half acre of land could be yours before summer. The galley kitchen includes a free standing gas range/oven, refrigerator & microwave. The spacious 11'x11' family dining area is perfect for holiday dining as well. After a relaxing dinner you can retire to your roomy 21'x14' living room & relax in front of your beautiful wood burning fireplace, perfect for those chilly WNY winter nights. The partially finished basement is ideal for family fun time, & entertaining friends & family on those special occasions as it features a dry bar & full bath. Lighting & internet lines have already been run in the basement for a separate home office area & it features a separate laundry area. The furnace & AC are only about 4 yrs old. There is hardwood floors under all the carpeting. Seller will do NO repairs as a result of a home inspection, house is being sold "AS IS". Offers will be reviewed as they come in.
- Type:
- Single Family
- Sq.Ft.:
- 1,963
- Status:
- NEW LISTING
- Beds:
- 3
- Lot size:
- 0.46 Acres
- Year built:
- 1948
- Baths:
- 2.00
- MLS#:
- B1531503
ADDITIONAL INFORMATION
This is it! Beautifully renovated brick cape in the Village of Orchard Park, steps away from restaurants, shops and more. Gorgeous kitchen remodel includes island seating with ample cabinet and drawer storage, including floor to ceiling pantries. The kitchen flows into the living room allowing you to entertain with ease. Light abounds throughout as the open floor plan offers a full bedroom and full bath on the first floor as well as an extra sitting area. This allows for first floor "ranch" living if desired. The flex room is also perfect for an office, den or television room. Owners painted everything in neutral colors. Recently renovated upper bathroom with glass enclosure and tiled shower. Beautifully updated gas fireplace in living room. Spacious and charming, the welcoming covered front porch greets you. Gather friends on the two-tiered deck off the dining room. Roof 2023. Carpet 2023. Upper Bathroom 2022. HWT 2019. Insulation 2024. Shed for extra yard storage. Fully fenced yard. The perfect combination of charm and modern, flexible design. Nothing to do but move in! Pride of ownership shows in every room. Delayed negotiations until April 20th, 2024 at 10am.
$716,900
Rd Orchard Park, NY 14127
- Type:
- Single Family
- Sq.Ft.:
- 2,690
- Status:
- NEW LISTING
- Beds:
- 4
- Lot size:
- 2.15 Acres
- Year built:
- 2024
- Baths:
- 3.00
- MLS#:
- B1531349
- Subdivision:
- Birdsong
ADDITIONAL INFORMATION
Start building your new home today! One 2 acre site remaining in this area! The Cambridge incorporates 4 bedrooms, 2.5 baths, and details that contribute to living large & happy. Large windows— from every side—creates sun-drenched spaces wherever you go. The open concept of the main floor gives you limitless ways to design your interior. Step beyond the foyer’s spaces and into the main living area. The great room lives up to its name, with great, big space and a fireplace that pulls it together. The 2- story great room adds a second level of height to the grandeur of the room. The kitchen is a tempting combination of appetizing eye appeal and plentiful work and storage space, including a large, double-door pantry. You’ll appreciate having an oversized center island for prep, serving, and clean-up. The breakfast bar comfortably seats 4 people when casual dining is more to your taste. The Cambridge’s 4 bedrooms are located on the second level - includes a walk-in closet in every bedroom. Primary suite with large walk-in closet and private bath. This home design can be built with your personal touches! Other floorplans are available. Photos do not depict actual home.
$589,900
195 Curley Dr Orchard Park, NY 14127
- Type:
- Single Family
- Sq.Ft.:
- 2,805
- Status:
- Active
- Beds:
- 4
- Lot size:
- 0.46 Acres
- Year built:
- 1992
- Baths:
- 3.00
- MLS#:
- B1530624
- Subdivision:
- Independence Heights Sub
ADDITIONAL INFORMATION
Welcome to 195 Curley Drive in the highly sought-after Orchard Park school district! This move-in ready colonial offers 4 bedrooms, 2.5 baths, and a host of desirable features. Step inside to discover gleaming hardwood floors that lead you through the spacious living room, kitchen, and elegant dining room. The heart of the home is the large eat-in kitchen, complete with a beautiful island, stainless steel appliances, pantry and ample cabinet space. The luxurious primary suite awaits upstairs, featuring a large ensuite bathroom and walk in closet for ultimate relaxation. Need a space to work or play? The large den provides the perfect solution. Plus, enjoy added peace of mind with a security system, a whole house humidifier, electric air filter and the comfort of a water softener with a whole house filter. Outside, the yard offers plenty of space for outdoor activities and entertaining. With its unbeatable location near top-rated schools and amenities, this is the home you've been dreaming of! Make sure to check out the 3D walkthrough. Showings begin at the open house April 18th @ 5
- Type:
- Single Family
- Sq.Ft.:
- 1,092
- Status:
- Active
- Beds:
- 3
- Lot size:
- 0.52 Acres
- Year built:
- 1962
- Baths:
- 1.00
- MLS#:
- B1524225
ADDITIONAL INFORMATION
Diamond in the rough! Bring your DIY ideas! 3 bedroom 1 bath ranch style home situated on a 1/2 acre lot. Spacious 12 x 11 heated sunroom includes an abundance of windows and is a great place to relax and overlook the backyard.
- Type:
- Single Family
- Sq.Ft.:
- 2,524
- Status:
- Active
- Beds:
- 4
- Lot size:
- 0.5 Acres
- Year built:
- 2024
- Baths:
- 3.00
- MLS#:
- B1530990
- Subdivision:
- Pleasant Acres West
ADDITIONAL INFORMATION
Located in the Pleasant Acres West Subdivision in Orchard Park, NY, this beautiful Regency Builders Home includes over 2,500 square feet of living space. 4 Bedrooms/ 2.5 Baths/ Formal Dining Room, Home Office, Second Floor Laundry Room and More! -Interior Finishes include Gas Fireplace with Hand Built Wood Mantle Piece and Ceramic Tiled Surround, Tasteful Lighting Fixtures throughout, a variety Ceramic Tile, Premium Grade Carpet, and LVP Flooring. The Custom Kitchen includes Beautiful Aristokraft Cabinetry and Granite Countertops. -Exterior Finishes include a Beautiful Center Entrance w/ Covered Porch and Square Columns. Purchase Price includes Final Grading and Seeding of Homesite. Some selections can still be made at this time. *FALL 2024 Move-In!
- Type:
- Townhouse
- Sq.Ft.:
- 1,356
- Status:
- Active
- Beds:
- 2
- Lot size:
- 0.03 Acres
- Year built:
- 1990
- Baths:
- 2.00
- MLS#:
- B1530901
ADDITIONAL INFORMATION
Check out this excellent opportunity to purchase a two bedroom townhouse with a very large primary bedroom. The spacious living room has a wood burning fireplace with a marble surround, this space seamlessly blends into a dining space and French doors to a patio. The kitchen has ample counter top space and storage and comes with a stainless appliance set including stove, dishwasher and refrigerator. The basement is partially finished and offers many options. Owners may enjoy the community center, pool and a very walkable community.
- Type:
- Single Family
- Sq.Ft.:
- 3,509
- Status:
- Active
- Beds:
- 5
- Lot size:
- 0.76 Acres
- Year built:
- 2024
- Baths:
- 4.00
- MLS#:
- B1530807
- Subdivision:
- Birdsong Estates
ADDITIONAL INFORMATION
Forbes Capretto Homes’ new floor plan, The Allen uses strategy and creativity to bring together the elements in the right places, including 5 bedrooms, 4 baths and outstanding storage. Beyond the elegant staircase, step into the main living area. The great room’s vaulted ceiling expands the spaciousness beyond the large room. The dining area leads to the gourmet kitchen—designed for functionality and style. In addition to the oversized center island, ample cabinetry and workspaces, The Allen’s kitchen includes an adjacent walk-in pantry that’s located next to a massive walk-in closet—large enough to become a pocket office. How about a guest suite on the main level? The vestibule entry off the great room adds to the privacy of the large suite. Ideal for guests or multigenerational living, this feature scores points with today’s homeowners. The remaining 4 bedrooms and laundry are located on the second floor. Retreat to the primary suite, which occupies the full depth of this large home. The primary bath is outfitted like a personal spa. This home design can be built with your personal touches! Other floorplans are available. Photos do not depict actual home.
- Type:
- Townhouse
- Sq.Ft.:
- 1,412
- Status:
- Active
- Beds:
- 2
- Lot size:
- 0.06 Acres
- Year built:
- 1990
- Baths:
- 2.00
- MLS#:
- B1529848
- Subdivision:
- Buffalo Crk Reservation
ADDITIONAL INFORMATION
Rare find!! Fantastic end unit ranch on quiet interior cul-de-sac!! Freshly painted interior in soft neutrals. Livingroom has cathedral ceiling with sky-lites and a sliding glass door to a deck overlooking greenspace. Huge fully applianced eat in kitchen with light wood cabinetry. Stainless dishwasher and refrigerator 2023. Double ovens and lots of counter space. Distressed luxury vinyl plank flooring in living and diningrooms and kitchen (2023). Master bedroom has 3 double closets and an adjacent master bath with corner shower, 2nd bath has laundry chute. 2nd bedroom or den has corner windows, double closet, and Berber carpeting, Full basement is a blank slate with glass block windows. Washer and dryer stay. Central Vac system. Window treatments stay. Front and rear decks round out this wonderful property. Quick possession possible. Maintenance free, care free living!!Don't miss this one!!
$899,900
32 Furlong Dr Orchard Park, NY 14127
- Type:
- Single Family
- Sq.Ft.:
- 3,159
- Status:
- Active
- Beds:
- 4
- Lot size:
- 0.48 Acres
- Year built:
- 2024
- Baths:
- 3.00
- MLS#:
- B1527789
- Subdivision:
- Knoche Farm Estates
ADDITIONAL INFORMATION
Quality-built ESSEX HOME! Construction now complete – home is MOVE-IN READY! This highly-popular “Easton” home plan features 3,159 sq. ft. of luxury open-concept living space with 4 bedrooms and 2.5 baths. Impressive 9’ ceilings on the 1st floor and basement. Private den with double French doors, open dining room with coffered ceiling, spacious great room with a gas fireplace and floor to ceiling stone mantle, and mudroom with built-in bench and cubbies. Professional kitchen/dinette includes an amazing 8’ island, quartz countertops, professional SS appliances, and highly functional walk-in pantry. Light-filled sunroom offers walls of windows overlooking this spacious community lot. Incredible Primary bedroom and bathroom suite with a spa-worthy tile shower/frameless enclosure, 6’ Kohler tub, double vanity, and two walk-in closets! The second floor boasts three secondary bedrooms (each with their own walk-in closet), a loft space, and 2nd-floor laundry. Rich crown molding and designer selections throughout highlight the WOW-factor of this brand-new home. New home warranty and more!
- Type:
- Townhouse
- Sq.Ft.:
- 1,648
- Status:
- Active
- Beds:
- 3
- Lot size:
- 0.06 Acres
- Year built:
- 1988
- Baths:
- 3.00
- MLS#:
- B1528630
ADDITIONAL INFORMATION
This lovely 3 bedroom/2.5-bathroom end unit in Woodridge Park features a first-floor bedroom suite and an attached 2 car garage. This home has a large kitchen with plenty of counter and cabinet space in addition to an eat-in area and breakfast bar. The formal dining room could be used as a den or office, and the living room features a fireplace (NRTC) and volume ceilings. The first floor has a half bath in the entry/foyer. Upstairs there are 2 more bedrooms (one has walk in closet) with a full bath that provide perfect privacy for guests. Large basement provides ample storage and the Woodridge Park Community allows up to two pets (30 lbs. or less and subject to board approval). Kitchen appliances included. Awning for dck currently in storage and will be installed in May. Taxes in the listing are from municipal website and are shown as true – potential savings with STAR.
- Type:
- Condo
- Sq.Ft.:
- 1,150
- Status:
- Active
- Beds:
- 2
- Lot size:
- 0.19 Acres
- Year built:
- 1986
- Baths:
- 1.00
- MLS#:
- B1527307
- Subdivision:
- Orchard Park Commons Cond
ADDITIONAL INFORMATION
Welcome to this beautiful 2-bedroom, 1-bathroom condo nestled in Wooded Setting, in Orchard Park. As you step inside, you'll be greeted by an inviting open and spacious floor plan. The open living room, illuminated by natural light, has newer floors and features a central gas log fireplace, creating a cozy ambiance. Situated in the serene Orchard Commons setting, surrounded by lush woods, this condo offers a tranquil retreat. Just a short distance away lies the charming Village of Orchard Park and the natural beauty of Chestnut Ridge Park. Convenience is at your fingertips with easy access to the 219, making commuting a breeze. The primary bedroom boasts ample space, while the second bedroom offers flexibility for guests or a home office. The in-unit laundry adds a practical touch and can easily be converted into an additional half bath to suit your needs. The galley kitchen comes equipped with appliances. A large private storage space, offers room for storing belongings and seasonal items. Don't miss out on the opportunity to make this condo your own. Experience the ease and comfort of condominium living in a great location.
- Type:
- Multi-Family
- Sq.Ft.:
- 3,437
- Status:
- Active
- Beds:
- 4
- Lot size:
- 0.48 Acres
- Year built:
- 1927
- Baths:
- 3.00
- MLS#:
- B1527801
ADDITIONAL INFORMATION
Also listed under commercial B1527807. Here we have a solid well maintained double with good income from established tenants. Appliances stay, newer in lower unit . Maintenance free exterior , seperate meter and electrical panel. Secure storage area and laundry hookup. Additional bonus is 7 office space building behind with ten plus parking areas. Ready for business. See it today .
- Type:
- Single Family
- Sq.Ft.:
- 4,215
- Status:
- Active
- Beds:
- 4
- Lot size:
- 0.7 Acres
- Year built:
- 2024
- Baths:
- 4.00
- MLS#:
- B1527750
- Subdivision:
- The Hills
ADDITIONAL INFORMATION
Quality-built ESSEX HOME! Construction now complete - home is Move-In Ready! Built on the maturely treed Orchard Park cul-de-sac lot of your dreams, this customized “Easton” home plan features 4,215 sq. ft. of luxury open concept living with 4 bedrooms, 2 full baths, and 2 half baths. Impressive 9’ ceilings on the 1st floor and basement. Private den with double French doors, open dining room with a coffered ceiling, spacious great room with an indoor/outdoor dbl-sided gas fireplace and flr to ceiling stone mantle. Mudroom with built-in bench and cubbies. Professional kitchen/dinette includes an amazing 8’ island, quartz countertops, Walk-in Pantry, and black SS appliances. The light-filled sunroom offers walls of windows overlooking this spacious community lot. Incredible Primary bedroom and bathroom suite with a spa-worthy tile shower/frameless enclosure, 6' Kohler tub, double vanities, and two walk-in closets! The second floor boasts three secondary bedrooms each with a walk-in closet, a loft space, and 2nd-floor laundry. A must see finished basement and 3-car garage. Walking trails strewn throughout and walkable to Green Lake & the Village of OP. New home warranty and more!
- Type:
- Single Family
- Sq.Ft.:
- 1,522
- Status:
- Active
- Beds:
- 4
- Lot size:
- 0.21 Acres
- Year built:
- 1956
- Baths:
- 2.00
- MLS#:
- B1527153
- Subdivision:
- Holland Land Company's Su
ADDITIONAL INFORMATION
Here is your opportunity to own a fully updated cape cod in a quiet neighborhood near the Bills stadium and minutes from the village of Orchard Park NY.! Maintenance free metal exterior with double wide driveway & attached garage. On the 1st floor you will find a generously sized living room with plenty of natural light, and a spacious kitchen with an abundance of cabinetry and all new stainless-steel appliances. Rounding out the first floor is the primary bedroom with en suite bathroom and plenty of closet space. You will find two good sized additional bedrooms with ample closet space and 2nd full bathroom. The second floor features an additional bonus room and more storage! Head downstairs to your fully finished and dry basement that can be used for additional entertainment with a small wet bar. Every room has been updated from top to bottom with paint, flooring, fixtures and more!
$1,050,000
10 Hidden Oak Ct Orchard Park, NY 14127
- Type:
- Single Family
- Sq.Ft.:
- 4,662
- Status:
- Active
- Beds:
- 4
- Lot size:
- 0.67 Acres
- Year built:
- 2020
- Baths:
- 5.00
- MLS#:
- R1525326
- Subdivision:
- The Hills
ADDITIONAL INFORMATION
Beautifully appointed 4 bedroom, 3.2 bath custom built home with over 4500 square feet of living space situated in "The Hills" of Orchard Park. The expansive and light-filled first floor features family room with gas fireplace. Wonderful quartz kitchen with massive island, walk-in pantry and open dining area with coffered ceiling is an entertainer's dream. Sunroom overlooks large, private wooded lot with access to backyard patio. Private office space with built-in bookcases and double French doors. Head upstairs where you will find spacious loft area and conveniently located laundry room. The primary en suite is a hideaway retreat with cathedral ceilings and offers a spa-like experience with heated, jet soaking tub, separate shower, and custom closet. Two bedrooms enjoy Jack-and-Jill bath while fourth bedroom features en suite bath. Finished basement with half bath offers privacy from the rest of the house. Custom bar area with quartz countertops and home theatre system make entertaining a breeze. Highlights include attached 3 car garage, whole house generator, security system, climate controlled storage and professional landscaping. Top rated Orchard Park schools. Welcome home!
- Type:
- Single Family
- Sq.Ft.:
- 2,889
- Status:
- Active
- Beds:
- 3
- Lot size:
- 0.4 Acres
- Year built:
- 1988
- Baths:
- 4.00
- MLS#:
- B1525050
- Subdivision:
- Pinewood Hills Sub
ADDITIONAL INFORMATION
This is a one of a kind, meticulously maintained ranch with high end trim features. The private yard overlooks tranquil pond (deeded water rights) in a wooded area. Each bedroom features a full private bath. The primary suite offers a fantastic glamour bath (10x13) featuring a steam shower and large whirlpool soaking tub. The charming kitchen with all built in appliances and a large island is the true heart of this custom built home. The gracious foyer gives way to a formal living and dining room combination. Great use of space both inside and outside. This home is perfect for entertaining. Extra large attached garage and full basement. Driveway is Unilock pavers. Additional features include central vacuum, French doors, a pocket door, surround sound in family room. All window treatments and shades will remain. Open House Sunday April 7th from 1-4pm.
- Type:
- Multi-Family
- Sq.Ft.:
- 1,616
- Status:
- Active
- Beds:
- 4
- Lot size:
- 0.21 Acres
- Year built:
- 1928
- Baths:
- 3.00
- MLS#:
- B1524749
ADDITIONAL INFORMATION
Make 2K every Bills Game! Property has a 30+ car Bills parking lot! This updated 3 unit residential home in the Orchard Park school district has unique character and charm and is a turnkey business with year-round rental income along with the bonus of stadium parking earnings. Located within 1/2 mile of the stadium, the grounds accommodate a minimum of 32 cars with easy in/out access and is SOLD-OUT for Bills gams days. Perfect for Owner Occupied, Investor or AIRBNB. First floor units 1 brdr/1 bath; upper unit 2 bdr/1 bath. Tenants are month-to-month and property is currently fully occupied. Rent includes heat and hot/cold water; tenants pay electric. Updates includes metal roof (2022), HWT (2022), and glass block windows (2023). Additional features: high efficiency furnace, 2 car garage, storage shed, maintenance free vinyl siding, separate breaker boxes, sump pump, original hardwoods/woodwork and insulated walls, siding, attic and roof. Majority of property surfaced with gravel for optimum parking. Appliances included in sale, washer/dryer hook-ups available in basement. Close to bus line. Don't miss out on this unique new Bills stadium business opportunity!

The data relating to real estate on this web site comes in part from the Internet Data Exchange (IDX) Program of the New York State Alliance of MLSs (CNYIS, UNYREIS and WNYREIS). Real estate listings held by firms other than Xome are marked with the IDX logo and detailed information about them includes the Listing Broker’s Firm Name. All information deemed reliable but not guaranteed and should be independently verified. All properties are subject to prior sale, change or withdrawal. Neither the listing broker(s) nor Xome shall be responsible for any typographical errors, misinformation, misprints, and shall be held totally harmless. Per New York legal requirement, click here for the Standard Operating Procedures. Copyright © 2024 CNYIS, UNYREIS, WNYREIS. All rights reserved.
Orchard Park Real Estate
The median home value in Orchard Park, NY is $244,700. This is higher than the county median home value of $159,400. The national median home value is $219,700. The average price of homes sold in Orchard Park, NY is $244,700. Approximately 72.63% of Orchard Park homes are owned, compared to 21.77% rented, while 5.61% are vacant. Orchard Park real estate listings include condos, townhomes, and single family homes for sale. Commercial properties are also available. If you see a property you’re interested in, contact a Orchard Park real estate agent to arrange a tour today!
Orchard Park, New York has a population of 29,545. Orchard Park is more family-centric than the surrounding county with 33.73% of the households containing married families with children. The county average for households married with children is 26.89%.
The median household income in Orchard Park, New York is $89,955. The median household income for the surrounding county is $54,006 compared to the national median of $57,652. The median age of people living in Orchard Park is 45.6 years.
Orchard Park Weather
The average high temperature in July is 78.3 degrees, with an average low temperature in January of 13.6 degrees. The average rainfall is approximately 42.9 inches per year, with 141.8 inches of snow per year.
