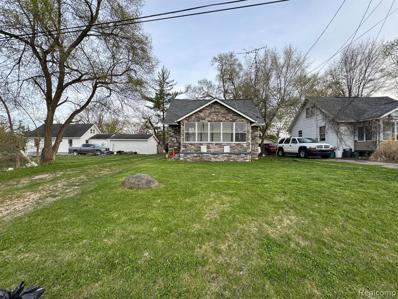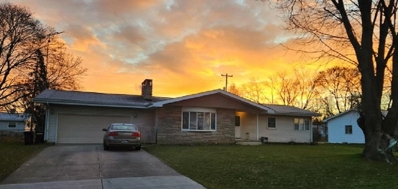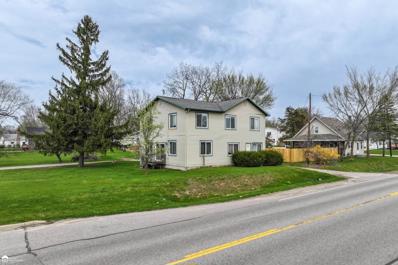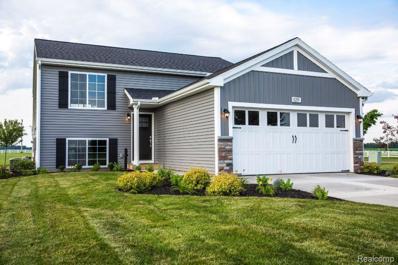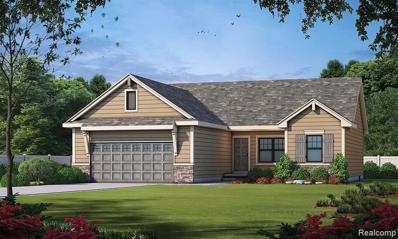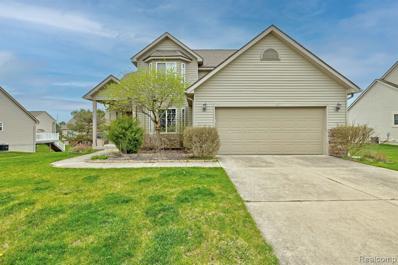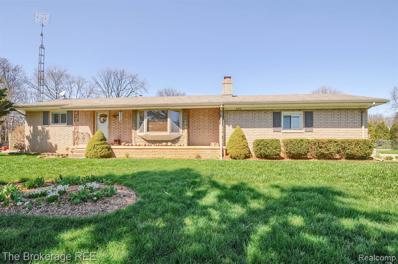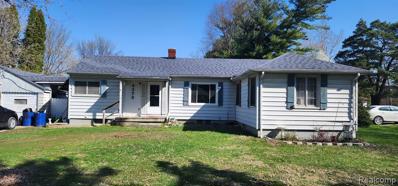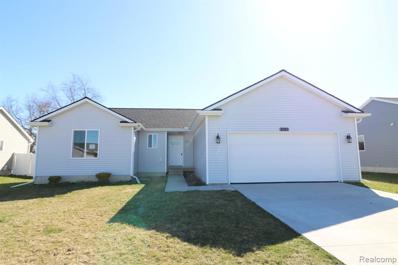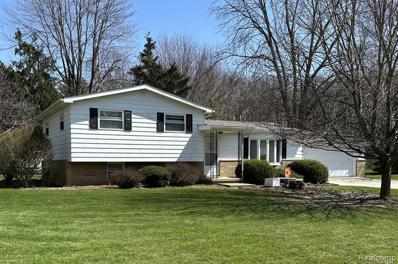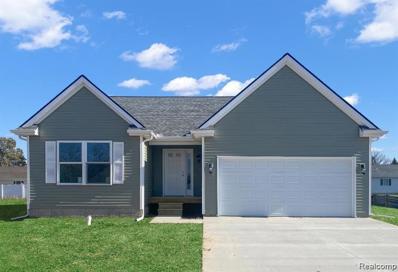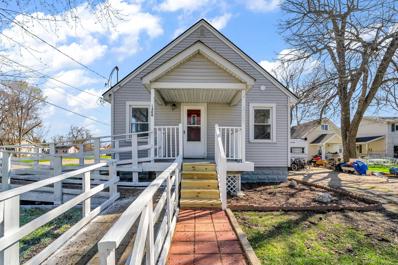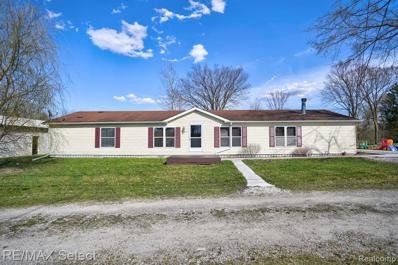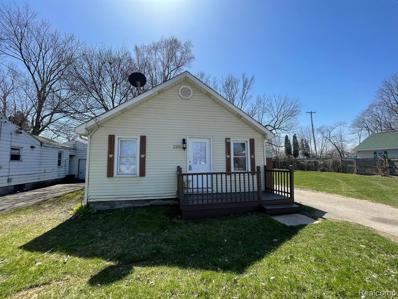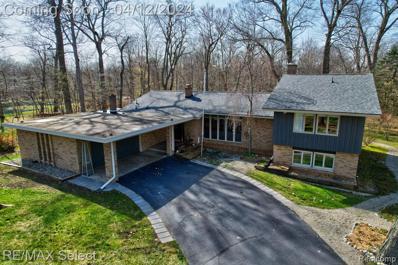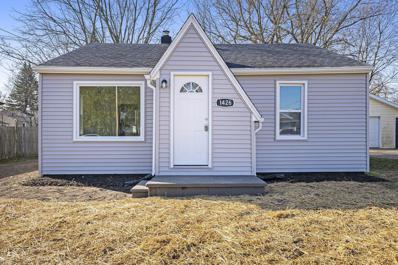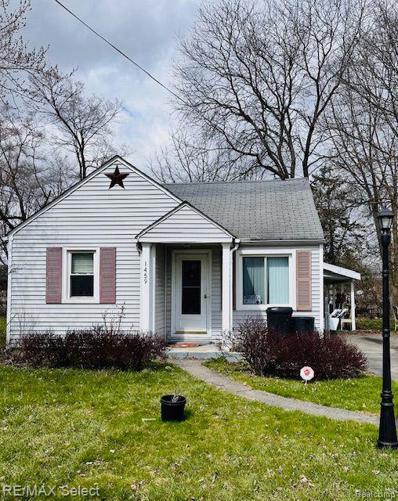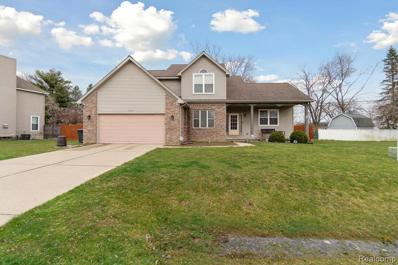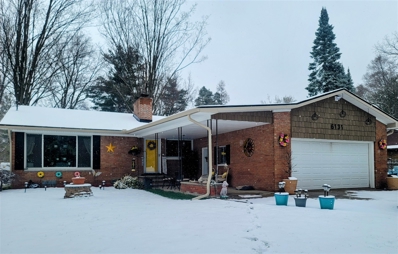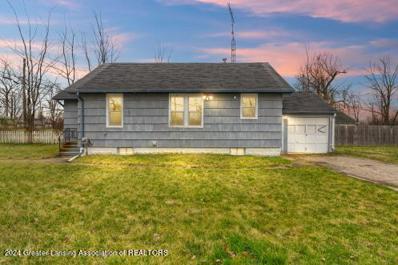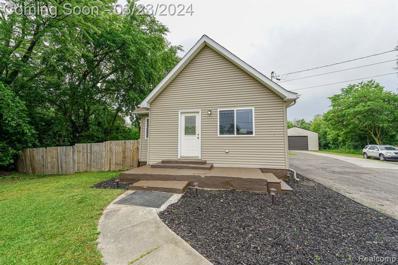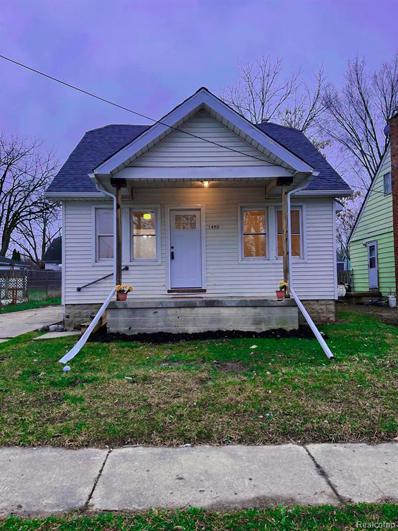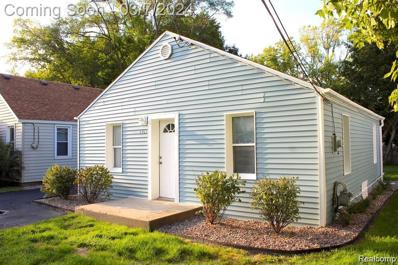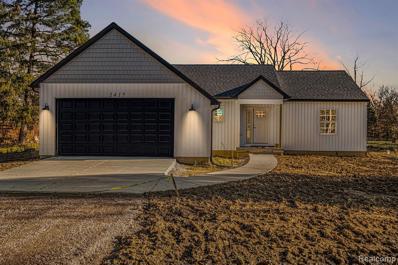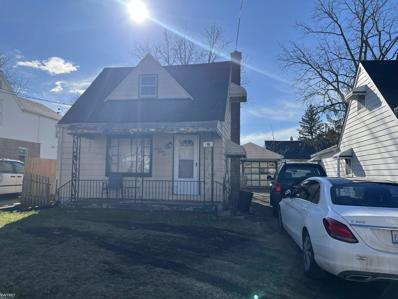Burton MI Homes for Sale
- Type:
- Single Family
- Sq.Ft.:
- 796
- Status:
- NEW LISTING
- Beds:
- 3
- Lot size:
- 0.1 Acres
- Baths:
- 1.00
- MLS#:
- 60302466
- Subdivision:
- Wilson Homestead
ADDITIONAL INFORMATION
Charming 3 bed 1 bath house in Burton. You don't want to miss this opportunity!
$229,900
2176 Blackthorn Burton, MI 48509
- Type:
- Single Family
- Sq.Ft.:
- 2,103
- Status:
- NEW LISTING
- Beds:
- 3
- Lot size:
- 0.33 Acres
- Baths:
- 3.00
- MLS#:
- 50139421
- Subdivision:
- Calvert Park
ADDITIONAL INFORMATION
Sharp, Large, Spacious Ranch home featuring 3 bedrooms, 3 full baths, partially finished basement newly remodeled in 2023, Brand New Roof and Gutters 2024, new boiler in 2022, newer flooring and carpet in most of the rooms, Master bedroom suite, attached 2.5 Car garage
$149,900
6195 Lapeer Burton, MI 48509
- Type:
- Single Family
- Sq.Ft.:
- 2,736
- Status:
- NEW LISTING
- Beds:
- 5
- Lot size:
- 0.28 Acres
- Baths:
- 2.00
- MLS#:
- 50139327
- Subdivision:
- Garden Acres Sub
ADDITIONAL INFORMATION
This HUGE Burton home is a diamond in the rough! This beauty needs new owners to put on those finishing touches! Over 2700 sf plus basement and 2 car garage!!! 5 extremely large bedrooms, 2 full baths, plus another full bath that is gutted to the studs so potential for the 3rd! Gigantic family room! Fantastic layout too! Great investment! Easy to show! Home and garage sold as is, no repairs made and will not be cleaned out.
$329,900
4425 Springmeadow Burton, MI 48519
- Type:
- Single Family
- Sq.Ft.:
- 1,120
- Status:
- NEW LISTING
- Beds:
- 4
- Lot size:
- 0.19 Acres
- Baths:
- 2.00
- MLS#:
- 60301785
- Subdivision:
- Pine Creek Estates No 2
ADDITIONAL INFORMATION
New construction home in Pine Creek Estates, complete in September/October 2024, located in Atherton school district. RESNET ENERGY SMART NEW CONSTRUCTION, 10 YEAR STRUCTURAL WARRANTY. Welcome home to an open concept, raised ranch style home, which includes 2,060 square feet of finished living space on two levels. The main level features a spacious open concepts great room and kitchen, both with vaulted ceilings. The large kitchen includes a 48 inch extended edge island, white cabinets, quartz counters and tile backsplash. Patio slider door in great room has access to a 10x10 deck. The primary bedroom suite is also located on the upper level and includes a private bath that opens to a spacious walk-in closet with exterior windows for natural lighting. The lower level features a rec room with daylight windows, 3 bedrooms each with a daylight window and a full bath. This home is 17 years newer than other homes, in this price ban.
$245,000
3126 Daisy Burton, MI 48519
- Type:
- Single Family
- Sq.Ft.:
- 1,255
- Status:
- NEW LISTING
- Beds:
- 3
- Lot size:
- 0.22 Acres
- Baths:
- 2.00
- MLS#:
- 60300847
- Subdivision:
- Spring Gardens Sub No 2
ADDITIONAL INFORMATION
Welcome to your new home in Spring Gardens! This stunning new construction ranch is awaiting your personal touch. With 1255 sq. ft.of spacious living, this home offers endless possibilities for customization. As you step inside, you'll be greeted by an open and airy floor plan, perfect for modern living. The windows flood the space with natural light, creating a warm and inviting atmosphere. The living area seamlessly flows into the dining space and kitchen, making it ideal for entertaining family and friends. Imagine preparing delicious meals while enjoying the company of your loved ones in the adjacent dining area. The primary suite offers a peaceful retreat at the end of a long day. With a spacious layout and an ensuite bathroom, complete with a walk-in closet, this is the perfect place to unwind and recharge. Two additional bedrooms and a second full bathroom provide plenty of space for family members or guests. The possibilities are endless with the full unfinished basement, offering additional storage or the potential for a recreation room, home gym, or office space. The attached two-car garage ensures convenience and provides ample space for parking and storage. One of the most exciting features of this home is the opportunity to choose your own colors and finishes. From flooring to cabinetry, you have the freedom to create a space that truly reflects your personal style and taste. Please note that the photos included in this listing are of a different house to showcase the quality and craftsmanship of the builder. They contain upgrades that are not included in the base price. Don't miss out on the chance to make this new construction ranch your own. Contact us today to schedule a showing and start envisioning your future in this beautiful home.
$315,000
4045 Grand Oaks Burton, MI 48519
- Type:
- Single Family
- Sq.Ft.:
- 2,220
- Status:
- Active
- Beds:
- 4
- Lot size:
- 0.24 Acres
- Baths:
- 3.00
- MLS#:
- 60300872
- Subdivision:
- Oakview Meadows Condo
ADDITIONAL INFORMATION
This home is located in the Oakview Meadow Sub-Burton mailing with Grand Blanc Schools - Beautiful home with vaulted ceilings in great room with corner fireplace. Eat in kitchen opens to the deck and back yard. Private 1st floor main bedroom also has slider to the deck, and large en- suite, walk in closet with pocket door, double sinks, tub and large shower. Formal dining room with 2 step trayed ceilings. First floor laundry. Three additional bedrooms upstairs with 2nd bathroom. Spacious loft room with built in book shelves. Ceramic tile baths, hardwood foyer. Basement has daylight windows
$174,500
4315 Atherton Burton, MI 48519
- Type:
- Single Family
- Sq.Ft.:
- 1,158
- Status:
- Active
- Beds:
- 2
- Lot size:
- 0.27 Acres
- Baths:
- 2.00
- MLS#:
- 60300351
- Subdivision:
- Meadowcroft Estates
ADDITIONAL INFORMATION
She's a Brick House, Mighty, Mighty! Great two bedroom ranch boasting a great floor plan, sunken fire lit living room, one and a half baths and a great basement. Fabulous price, fabulous house!
$150,000
4375 Lapeer Burton, MI 48509
- Type:
- Single Family
- Sq.Ft.:
- 1,510
- Status:
- Active
- Beds:
- 3
- Lot size:
- 0.76 Acres
- Baths:
- 2.00
- MLS#:
- 60300215
- Subdivision:
- Suburban Homesites
ADDITIONAL INFORMATION
Ranch on .77 acre with 3 bedrooms, fireplace in living room, formal dining, kitchen with new flooring and 1.5 baths. Deck with fenced-in yard and detached garage. Full basement. Investors dream! Just mins from I69 and shopping... Remodeled Bathroom...
$222,500
3121 Dahlia Burton, MI 48519
- Type:
- Single Family
- Sq.Ft.:
- 1,280
- Status:
- Active
- Beds:
- 3
- Lot size:
- 0.2 Acres
- Baths:
- 2.00
- MLS#:
- 60299917
- Subdivision:
- Spring Gardens Sub No 2
ADDITIONAL INFORMATION
Great opportunity on this newer built three bedroom ranch home with a two car attached garage and a full basement with egress window. The home has good curb appeal and a nice sized yard. The interior has an open layout with an open kitchen, dining, and living area. Main floor laundry. Master bedroom has its own private bath. Immediate occupancy.
$210,000
1103 Carlson Burton, MI 48509
- Type:
- Single Family
- Sq.Ft.:
- 1,827
- Status:
- Active
- Beds:
- 3
- Lot size:
- 0.73 Acres
- Baths:
- 2.00
- MLS#:
- 60299808
- Subdivision:
- Eastern Plains
ADDITIONAL INFORMATION
Look no further! Wonderful Tri-Level home, on almost an acre of beautiful property, with over 1,800 sq. ft., 3 bedrooms, 1 1/2 bathrooms and an additional flex room in the lower level (sellers used as a 4th bedroom). Handsomely crafted wood beams on the vaulted ceilings in the living room with bay window and large family room with natural burning wood fireplace. Updated kitchen with new oak cabinetry, countertops and laminate flooring, appliances included! Original wood floors in all the bedrooms and upper hallway. Large wood deck spans the back of this home with fantastic views of the backyard and local wildlife and additional 1 car garage. Recent updates: new roof, sump pump, water softener, furnace and water heater! 4 1/2' cement floor crawl space. This home is not to be missed!
$245,000
3107 Daisy Way Burton, MI 48519
- Type:
- Single Family
- Sq.Ft.:
- 1,245
- Status:
- Active
- Beds:
- 3
- Lot size:
- 0.23 Acres
- Baths:
- 2.00
- MLS#:
- 60299797
- Subdivision:
- Spring Gardens Sub No 2
ADDITIONAL INFORMATION
Welcome to your new home in Spring Gardens! This stunning new construction ranch is awaiting your personal touch. With 1245 sq. ft. of spacious living, this home offers endless possibilities for customization. As you step inside, you'll be greeted by an open and airy floor plan, perfect for modern living. The windows flood the space with natural light, creating a warm and inviting atmosphere. The living area seamlessly flows into the dining space and kitchen, making it ideal for entertaining family and friends. Imagine preparing delicious meals while enjoying the company of your loved ones in the adjacent dining area. Convenient first floor laundry. The primary suite offers a peaceful retreat at the end of a long day. With a spacious layout and an ensuite bathroom, complete with a walk-in closet, this is the perfect place to unwind and recharge. Two additional bedrooms and a second full bathroom provide plenty of space for family members or guests. The possibilities are endless with the full unfinished basement, offering additional storage or the potential for a recreation room, home gym, or office space. The attached two-car garage ensures convenience and provides ample space for parking and storage. One of the most exciting features of this home is the opportunity to choose your own colors and finishes. From flooring to cabinetry, you have the freedom to create a space that truly reflects your personal style and taste. Please note that the photos included in this listing are of a different house to showcase the quality and craftsmanship of the builder. They may contain upgrades that are not included in the base price. Please see Standard Specification Sheet for included items. Don't miss out on the chance to make this new construction ranch your own. Contact us today to schedule a showing and start envisioning your future in this beautiful home.
$105,000
1360 James Burton, MI 48529
- Type:
- Single Family
- Sq.Ft.:
- 598
- Status:
- Active
- Beds:
- 2
- Lot size:
- 0.11 Acres
- Baths:
- 1.00
- MLS#:
- 50138371
- Subdivision:
- Baker Park I
ADDITIONAL INFORMATION
Corner lot with large yard close to freeways, shopping, dining and more. Freshly renovated with new flooring, paint, kitchen cabinets, appliances, bathroom and more. PLUS, with all NEW wiring with upgraded 200 amp service, NEW plumbing, NEW furnace, NEW water heater, NEW double hung windows fully insulated for energy efficiency, this house is READY to be enjoyed! Bring your furniture and move right in, it's ready for you to come home. Full unfinished basement with washer & dryer, great for storage or finish part of it for use as extra living space.BATVIA
$205,000
3509 S Genesee Burton, MI 48519
- Type:
- Single Family
- Sq.Ft.:
- 1,976
- Status:
- Active
- Beds:
- 3
- Lot size:
- 0.91 Acres
- Baths:
- 3.00
- MLS#:
- 60299569
ADDITIONAL INFORMATION
Welcome home to this charming 3 bedroom 3 bathroom home on just under an acre of land. New Furnace, Water Heater, Softener and AC unit in 2020. This property is sure to check everything on the wants list, beginning with the large eat in kitchen to the beautiful woodwork throughout the entire home. Master bedroom featuring a TRUE his and her bathrooms. 24x32 Pole Barn and shed that will give you plenty of storage you may need. Fireplace in Living room. Easy access to expressways and downtown Grand Blanc. Don't wait call today to schedule your private showing
$109,900
2194 E Bristol Burton, MI 48529
- Type:
- Single Family
- Sq.Ft.:
- 929
- Status:
- Active
- Beds:
- 3
- Lot size:
- 0.09 Acres
- Baths:
- 1.00
- MLS#:
- 60300020
- Subdivision:
- Bendlecrest
ADDITIONAL INFORMATION
$374,900
2151 Crestline Burton, MI 48509
- Type:
- Single Family
- Sq.Ft.:
- 2,929
- Status:
- Active
- Beds:
- 4
- Lot size:
- 1.34 Acres
- Baths:
- 3.00
- MLS#:
- 60299355
- Subdivision:
- Beechwood Estates
ADDITIONAL INFORMATION
Welcome to your own slice of paradise nestled among mature trees and the soothing sounds of Kearsley Creek, offering the perfect blend of tranquility and luxury. This charming home exudes a distinctive "up north" feeling, transporting you to a serene retreat right in the heart of your everyday life. This quad-level abode offers ample space with four bedrooms and two and a half baths, providing comfortable accommodation for family and guests alike. The living room and fire lit family room beckon you to unwind and relax, with vaulted ceilings adding an extra dimension of airiness. Built-in shelves offer both functionality and aesthetic appeal, providing the perfect place to showcase your favorite books or cherished mementos. Step into the heart of the home, where the kitchen becomes a culinary haven boasting cherry cabinets, sleek granite countertops and an inviting eat-in island. The open floor plan seamlessly connects the kitchen to the living spaces, creating an ideal environment for both entertaining and everyday living. Natural light floods the interior through a wall of windows, providing picturesque views of the scenic backyard, where nature's beauty is on full display year-round. Imagine enjoying your morning coffee or hosting gatherings on the expansive deck, surrounded by the peaceful ambiance of the outdoors. Recent upgrades, including a new roof installed in 2023, the glass in the main floor windows were replaced with energy efficient tempered glass, and a newer furnace, speak to a commitment to quality and longevity, allowing you to enjoy your home with confidence for years to come. With its perfect blend of natural beauty and modern comforts, this home offers a lifestyle that's truly unparalleled. Experience the magic of creek side living and embrace the tranquility of your own private oasis. Welcome home!
$114,900
1426 Proper Burton, MI 48529
- Type:
- Single Family
- Sq.Ft.:
- 806
- Status:
- Active
- Beds:
- 2
- Lot size:
- 0.12 Acres
- Baths:
- 1.00
- MLS#:
- 50138051
- Subdivision:
- Greater Flint Sub
ADDITIONAL INFORMATION
Welcome home to this Beautiful 2 Bed, 1 Bath, Ranch, with a Brand New Shed on a Nice Private Lot. Fully Updated Kitchen and Bathroom with Beautiful White Cabinets, Stainless Steel Appliances, and Coveted Granite. Main floor laundry. Recessed Lights. Freshly Painted. New Vinyl Floor and Carpet Throughout. New Water Heater. All Brand New Windows, Doors, Siding, and Gutters Outside. Freshly Graded Crushed Asphalt Driveway. Newer Roof and Furnace. Fresh Landscaping.
$72,500
1459 Connell Burton, MI 48529
- Type:
- Single Family
- Sq.Ft.:
- 945
- Status:
- Active
- Beds:
- 2
- Lot size:
- 0.1 Acres
- Baths:
- 1.00
- MLS#:
- 60298858
- Subdivision:
- Baker Park No 1
ADDITIONAL INFORMATION
This home boast impressive curb appeal and a large, lush, landscaped yard, complete with edible peach trees and concord grape vines creating a picturesque setting in the summer months. The interior features hardwood floors in both the bedroom and front room, while the kitchen offers ample storage space. With a little love and cosmetic updates this will make a great home.
$284,000
2347 Meadowlane Burton, MI 48519
- Type:
- Single Family
- Sq.Ft.:
- 1,878
- Status:
- Active
- Beds:
- 3
- Lot size:
- 0.21 Acres
- Baths:
- 3.00
- MLS#:
- 60296566
- Subdivision:
- Pine Creek Estates Sub No 1
ADDITIONAL INFORMATION
Welcome Home! Location, location, location! This well maintained home is move in ready, featuring 3 bedrooms and 2.5 baths located on a cul de sac so it is very nice and quiet. Great neighbors and neighborhood to raise your family. Stunning gas fireplace in the family room. Above ground pool with large deck to entertain all summer long. Call your agent today!
- Type:
- Single Family
- Sq.Ft.:
- 1,440
- Status:
- Active
- Beds:
- 3
- Lot size:
- 0.72 Acres
- Baths:
- 3.00
- MLS#:
- 70396417
ADDITIONAL INFORMATION
Welcome to this 3 bed, 2.5 bath entertainers dream home nestled in the heart of a very desirable neighborhood. This home has a beautiful eat-in kitchen with tile floors, updated stainless appliances and a beautiful built-in. Gorgeous fireplace in the living room and original hardwood floors and original built-ins throughout the main floor. The basement has an amazing mancave with a woodburning fireplace, wet-bar, full size refrigerator and a beverage refrigerator. Backyard oasis with a 16x32 pool, covered outdoor kitchen with granite countertop, gazebo with hot tub and a covered patio with plenty of seating space. This whole home is ready for entertaining friends and family. 2 car heated attached garage. New roof, pool pump and sump pump. Specialized wiring and dimmers throughout home.
- Type:
- Single Family
- Sq.Ft.:
- 529
- Status:
- Active
- Beds:
- 2
- Lot size:
- 0.17 Acres
- Year built:
- 1938
- Baths:
- 1.00
- MLS#:
- 279409
ADDITIONAL INFORMATION
Charming 2-bedroom, 1-bathroom home with a full basement, nestled in the heart of Burton, Michigan. This cozy residence offers comfortable living space and ample storage, including a spacious basement for additional versatility. Located in a peaceful neighborhood, you don't want to pass this up!
$225,000
4084 E Atherton Burton, MI 48519
- Type:
- Single Family
- Sq.Ft.:
- 1,002
- Status:
- Active
- Beds:
- 3
- Lot size:
- 0.83 Acres
- Baths:
- 1.00
- MLS#:
- 60295234
- Subdivision:
- Pierson Manor
ADDITIONAL INFORMATION
Move-in ready home featuring 3 beds, 1 full bath and an open concept kitchen/dining and living room space! This property sits on 0.83 acres with a heated 32x60 detached 5 car garage/workshop with 14 ft ceilings. The entire pole barn was recently spray foamed with insulation. Other recent updates include on demand hot water heater, 50-year roof on home and barn, windows and electronic air filter/cleaner. All appliances included. Live in the house and run your business out of the pole barn!
$139,900
1490 Proper Burton, MI 48529
- Type:
- Single Family
- Sq.Ft.:
- 1,022
- Status:
- Active
- Beds:
- 4
- Lot size:
- 0.1 Acres
- Baths:
- 2.00
- MLS#:
- 60292605
- Subdivision:
- Greater Flint Sub
ADDITIONAL INFORMATION
Welcome to the most "Proper-ly" cozy home in Burton! This open concept, bungalow style home boasts all of the new finishes* - new carpet in each bedroom, and luxury vinyl plank flooring in the kitchen and living areas. Step into beautifully updated bathrooms with new tile floors, one full and one half bath! You will rest easy in this home with a NEW ROOF and gutters, as well as brand new appliances* You also can't beat the proximity to I-75 and I-69, all while being tucked away in a cute little neighborhood close to shopping and schools. Schedule your showing today and make yourself at home! *Seller willing to provide either a new washer/dryer set or concessions for them up to $1000 - also... *BRAND NEW stainless steel appliances to be installed before closing (refrigerator, microwave, range/oven)
$79,500
2163 E McLean Burton, MI 48529
- Type:
- Single Family
- Sq.Ft.:
- 704
- Status:
- Active
- Beds:
- 2
- Lot size:
- 0.09 Acres
- Baths:
- 1.00
- MLS#:
- 60291662
- Subdivision:
- Durant Heights
ADDITIONAL INFORMATION
This BEAUTIFUL, 2 bedroom, 1 bath home has NEW APPLIANCES and is simply waiting for you!! New Refrigerator, Stove, Washer, Dryer, New Carpet, New Vinyl Plank Flooring, and AC Unit. Come, take a walkthrough you'll be thankful you did. Located in the Subdivision of Durant Heights, you'll leave your showing saying there's No Place Like Home.
$379,900
2417 Eugene Burton, MI 48519
- Type:
- Single Family
- Sq.Ft.:
- 1,512
- Status:
- Active
- Beds:
- 3
- Lot size:
- 0.94 Acres
- Baths:
- 2.00
- MLS#:
- 60289832
- Subdivision:
- Pioneer Acres
ADDITIONAL INFORMATION
Newly built home for sale. Construction is done! Ranch style home on almost an acre. Davison schools. 3 bedrooms and 2 full baths. Open floor plan with luxury vinyl plank floors. Quartz counter tops in kitchen. First floor laundry. Primary Bathroom has tiled shower with glass doors, and walk in closet. Large open unfinished basement with Egress window. Comes with 1 year home warranty.
$67,000
2036 E Buder Burton, MI 48529
- Type:
- Single Family
- Sq.Ft.:
- 660
- Status:
- Active
- Beds:
- 2
- Lot size:
- 0.09 Acres
- Baths:
- 1.00
- MLS#:
- 50132975
- Subdivision:
- Durant Heights
ADDITIONAL INFORMATION
Cute and cozy 2 bedroom home in Burton. This home includes the following: detached car garage, fenced in yard, central air conditioning, new furnace in and laminate floors in 2024 and fresh paint.

Provided through IDX via MiRealSource. Courtesy of MiRealSource Shareholder. Copyright MiRealSource. The information published and disseminated by MiRealSource is communicated verbatim, without change by MiRealSource, as filed with MiRealSource by its members. The accuracy of all information, regardless of source, is not guaranteed or warranted. All information should be independently verified. Copyright 2024 MiRealSource. All rights reserved. The information provided hereby constitutes proprietary information of MiRealSource, Inc. and its shareholders, affiliates and licensees and may not be reproduced or transmitted in any form or by any means, electronic or mechanical, including photocopy, recording, scanning or any information storage and retrieval system, without written permission from MiRealSource, Inc. Provided through IDX via MiRealSource, as the “Source MLS”, courtesy of the Originating MLS shown on the property listing, as the Originating MLS. The information published and disseminated by the Originating MLS is communicated verbatim, without change by the Originating MLS, as filed with it by its members. The accuracy of all information, regardless of source, is not guaranteed or warranted. All information should be independently verified. Copyright 2024 MiRealSource. All rights reserved. The information provided hereby constitutes proprietary information of MiRealSource, Inc. and its shareholders, affiliates and licensees and may not be reproduced or transmitted in any form or by any means, electronic or mechanical, including photocopy, recording, scanning or any information storage and retrieval system, without written permission from MiRealSource, Inc.

The information being provided on this website is for consumer’s personal, non-commercial use and may not be used for any purpose other than to identify prospective properties consumers may be interested in purchasing. Use of data on this site, other than by a consumer looking to purchase real estate, is prohibited. The data relating to real estate for sale on this web site comes in part from the IDX Program of the Greater Lansing Association of REALTORS®. Real estate listings held by brokerage firms other than Xome Inc. are governed by MLS Rules and Regulations and detailed information about them includes the name of the listing companies. Copyright 2024, Greater Lansing Association of REALTORS®. All rights reserved.
Burton Real Estate
The median home value in Burton, MI is $146,750. This is higher than the county median home value of $106,900. The national median home value is $219,700. The average price of homes sold in Burton, MI is $146,750. Approximately 67.32% of Burton homes are owned, compared to 24.5% rented, while 8.19% are vacant. Burton real estate listings include condos, townhomes, and single family homes for sale. Commercial properties are also available. If you see a property you’re interested in, contact a Burton real estate agent to arrange a tour today!
Burton, Michigan has a population of 28,856. Burton is more family-centric than the surrounding county with 26.63% of the households containing married families with children. The county average for households married with children is 25.85%.
The median household income in Burton, Michigan is $44,814. The median household income for the surrounding county is $45,231 compared to the national median of $57,652. The median age of people living in Burton is 40.2 years.
Burton Weather
The average high temperature in July is 82.1 degrees, with an average low temperature in January of 14.9 degrees. The average rainfall is approximately 32.8 inches per year, with 47.4 inches of snow per year.
