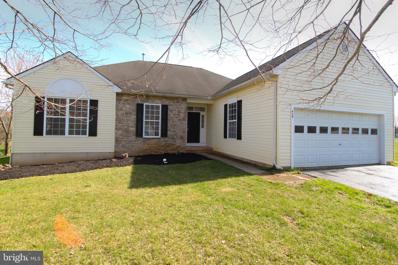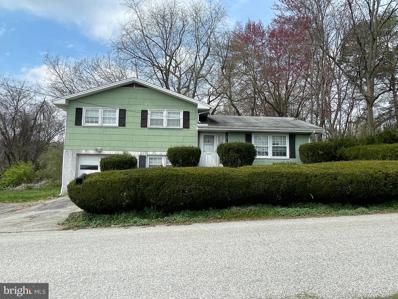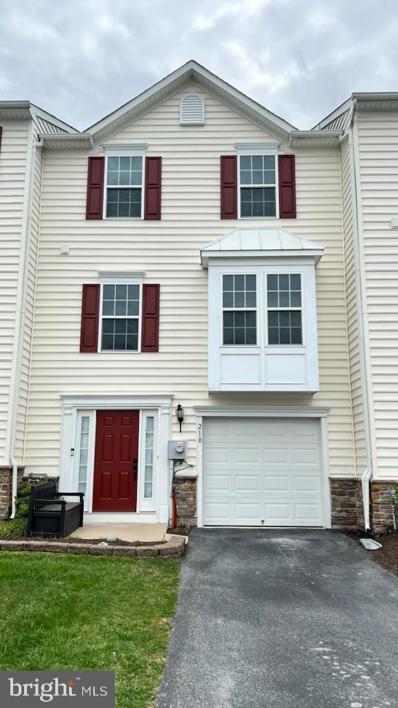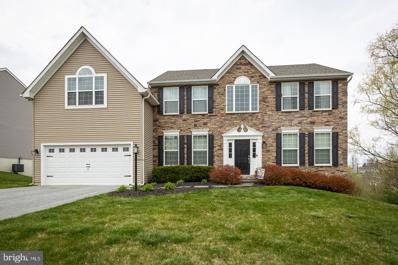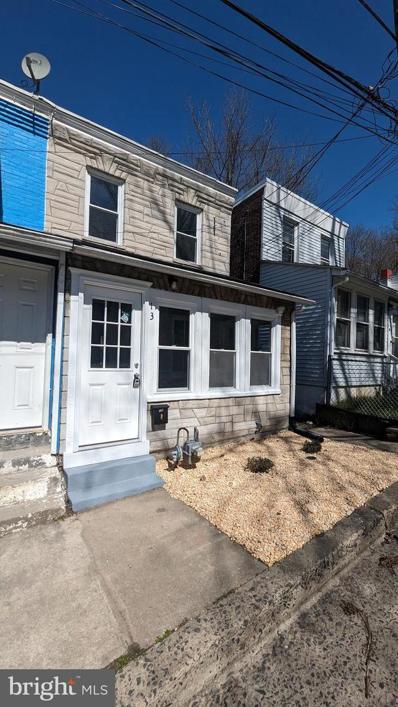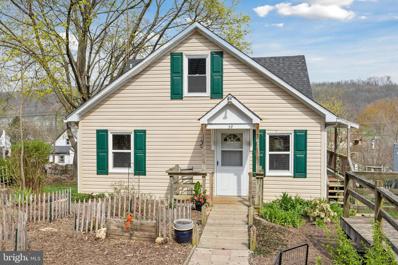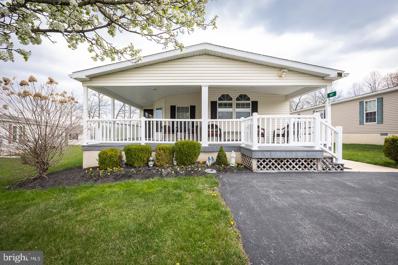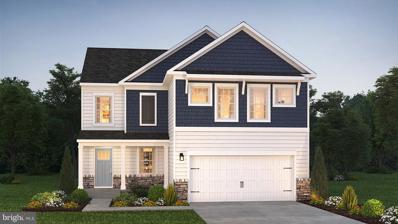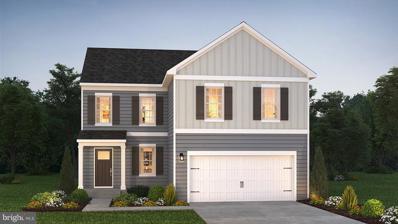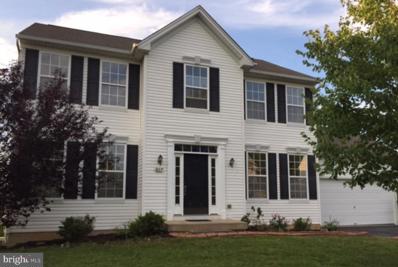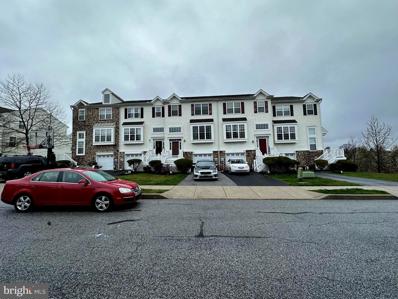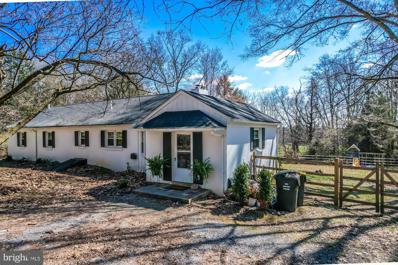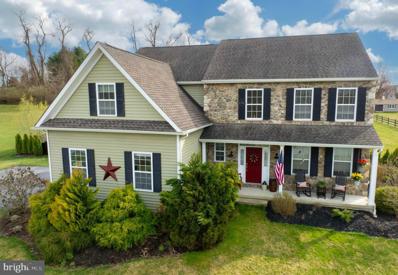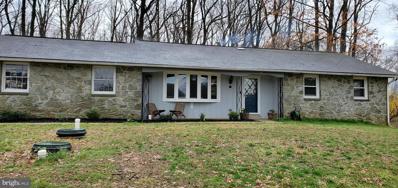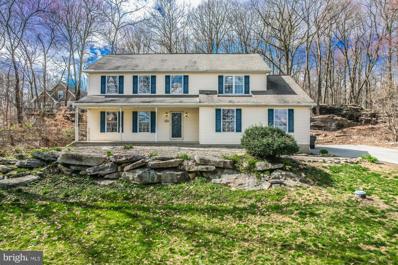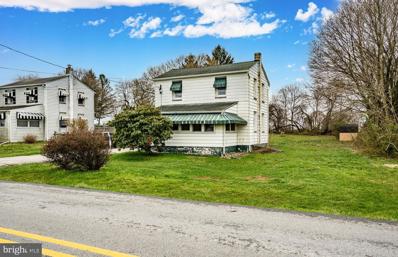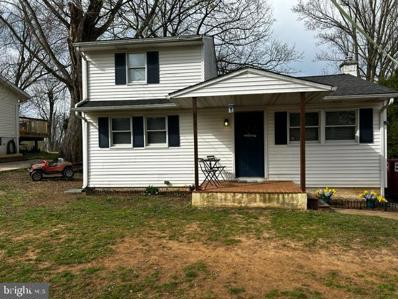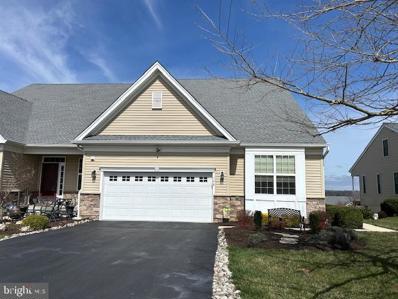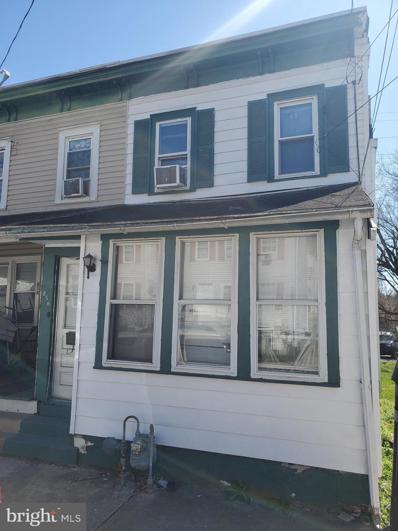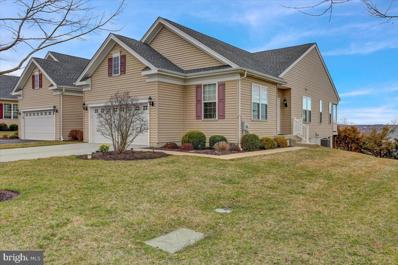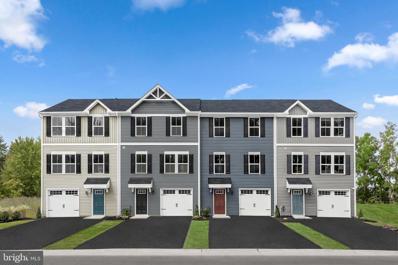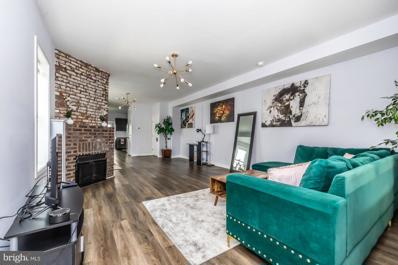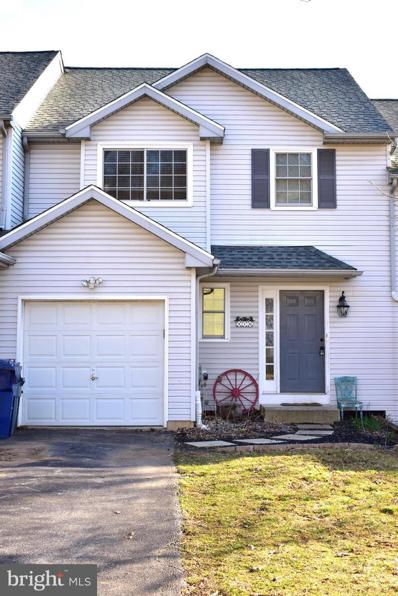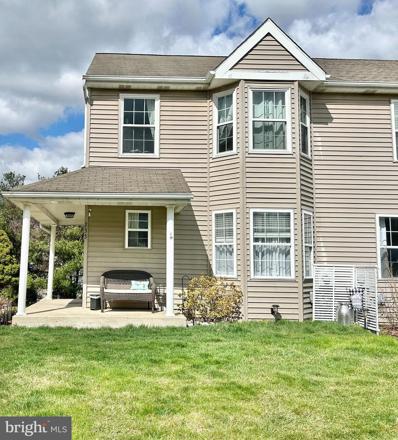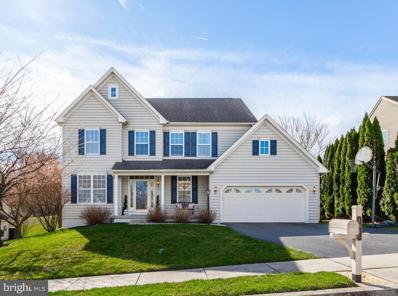Coatesville Real EstateThe median home value in Coatesville, PA is $329,900. This is lower than the county median home value of $358,000. The national median home value is $219,700. The average price of homes sold in Coatesville, PA is $329,900. Approximately 34.57% of Coatesville homes are owned, compared to 52.83% rented, while 12.6% are vacant. Coatesville real estate listings include condos, townhomes, and single family homes for sale. Commercial properties are also available. If you see a property you’re interested in, contact a Coatesville real estate agent to arrange a tour today! Coatesville, Pennsylvania has a population of 13,169. Coatesville is less family-centric than the surrounding county with 22.34% of the households containing married families with children. The county average for households married with children is 37.13%. The median household income in Coatesville, Pennsylvania is $38,582. The median household income for the surrounding county is $92,417 compared to the national median of $57,652. The median age of people living in Coatesville is 30.9 years. Coatesville WeatherThe average high temperature in July is 84.7 degrees, with an average low temperature in January of 20.9 degrees. The average rainfall is approximately 47 inches per year, with 31.7 inches of snow per year. Nearby Homes for Sale |
