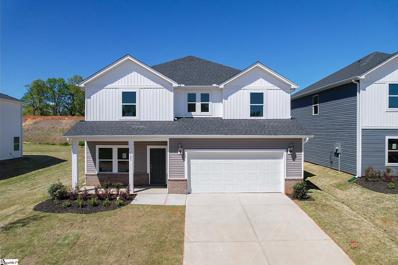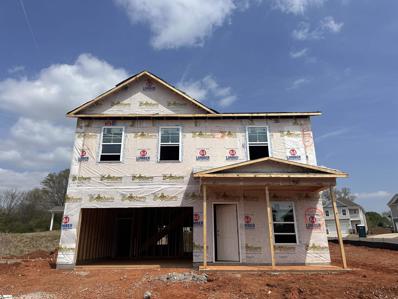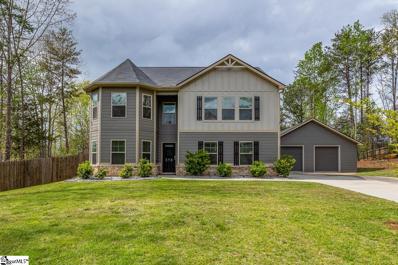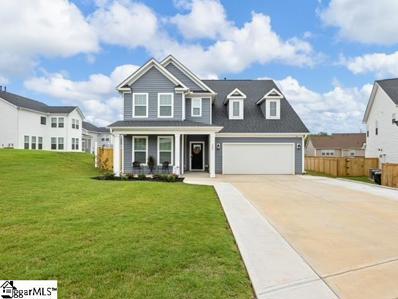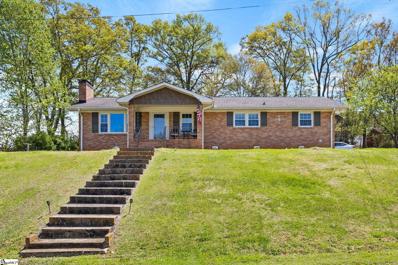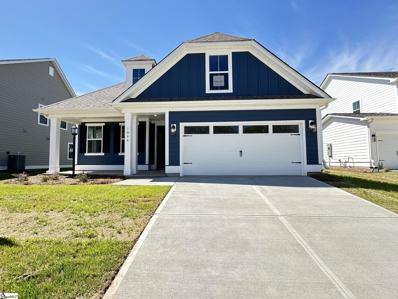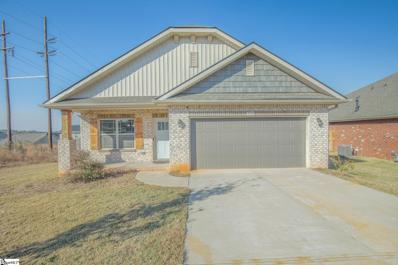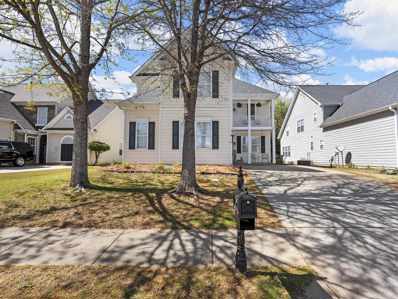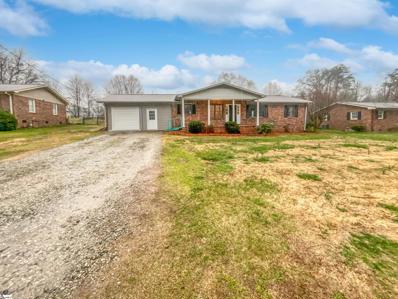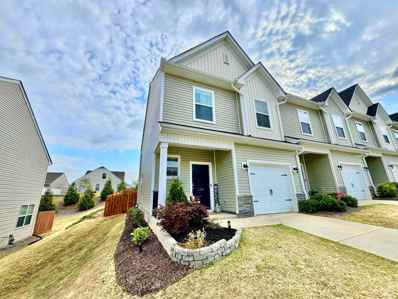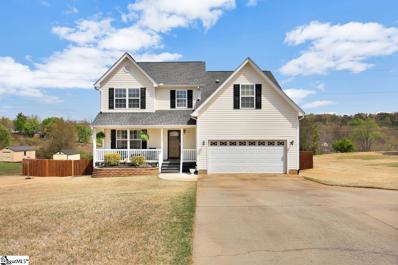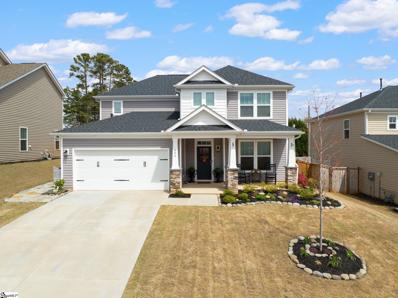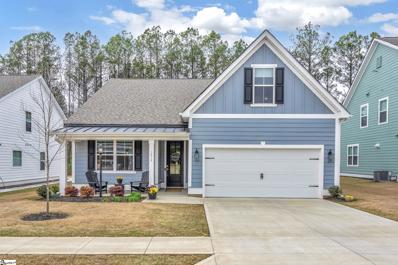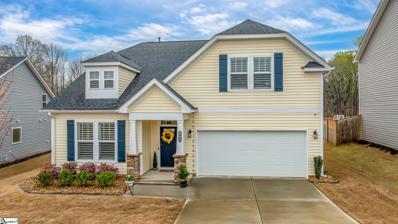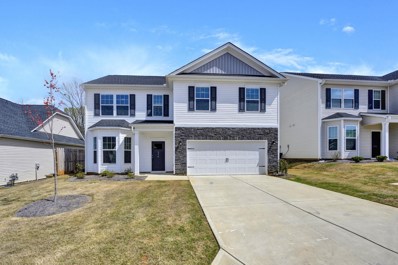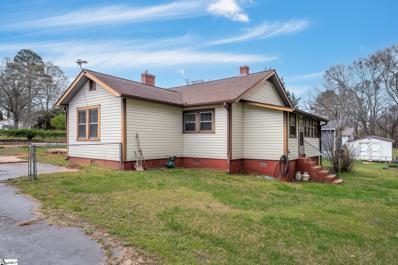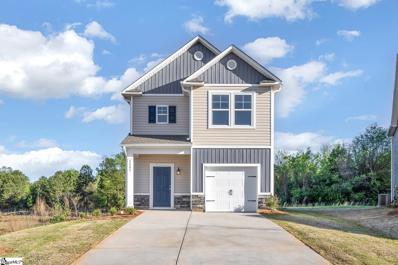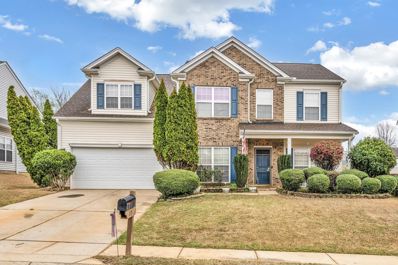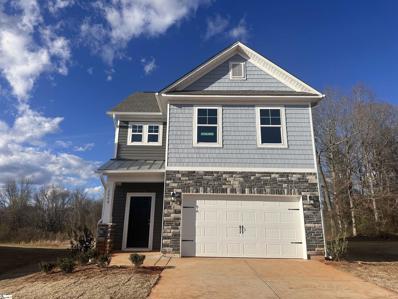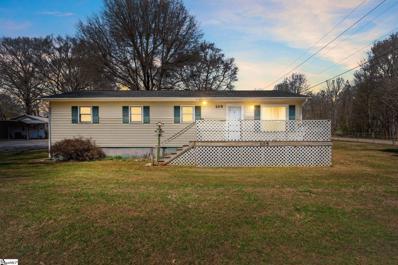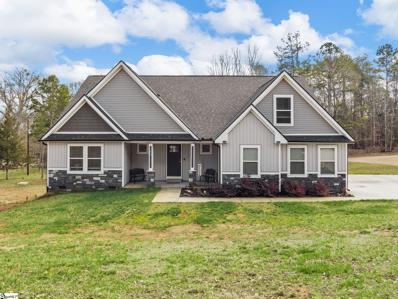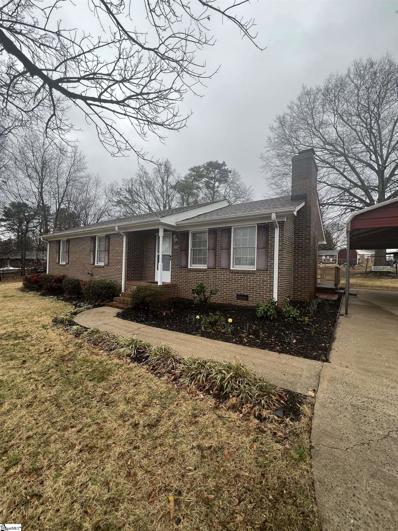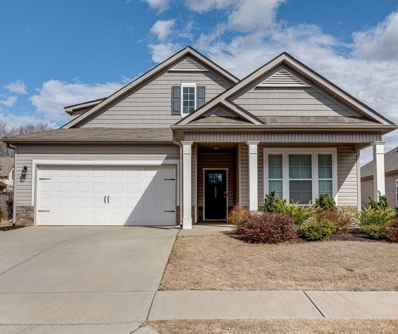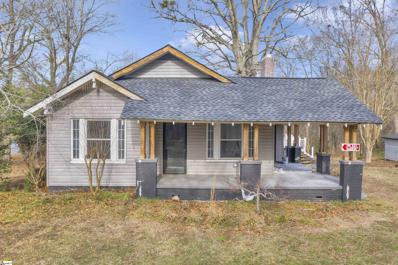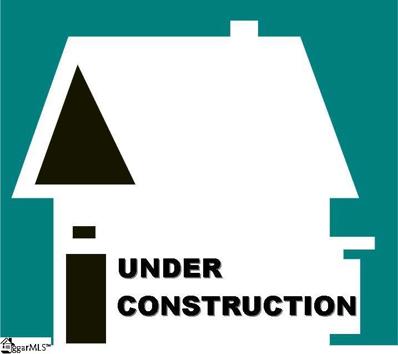Duncan Real EstateThe median home value in Duncan, SC is $299,900. This is higher than the county median home value of $141,200. The national median home value is $219,700. The average price of homes sold in Duncan, SC is $299,900. Approximately 39.97% of Duncan homes are owned, compared to 50.34% rented, while 9.69% are vacant. Duncan real estate listings include condos, townhomes, and single family homes for sale. Commercial properties are also available. If you see a property you’re interested in, contact a Duncan real estate agent to arrange a tour today! Duncan, South Carolina has a population of 3,327. Duncan is less family-centric than the surrounding county with 22.37% of the households containing married families with children. The county average for households married with children is 28.11%. The median household income in Duncan, South Carolina is $39,250. The median household income for the surrounding county is $47,575 compared to the national median of $57,652. The median age of people living in Duncan is 29.7 years. Duncan WeatherThe average high temperature in July is 90.3 degrees, with an average low temperature in January of 32 degrees. The average rainfall is approximately 51.1 inches per year, with 4.7 inches of snow per year. Nearby Homes for Sale |
