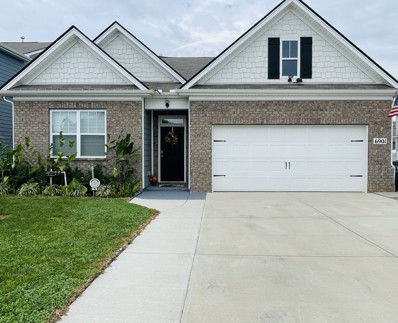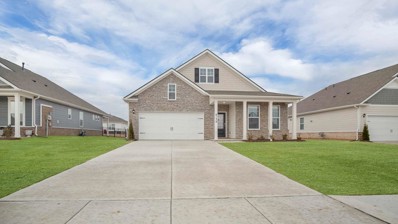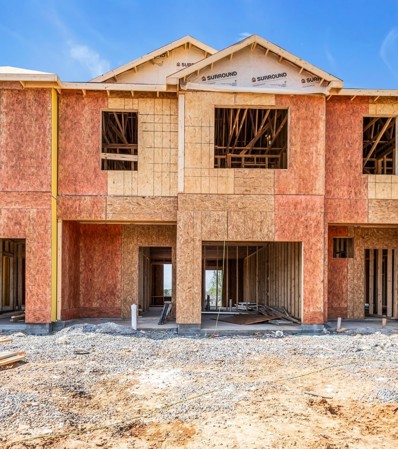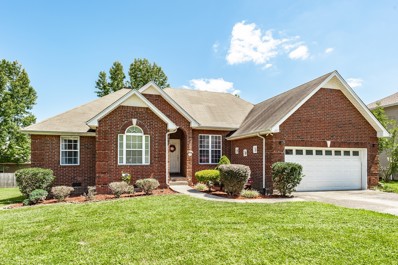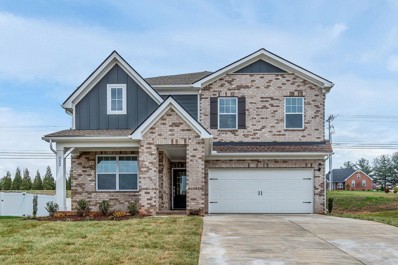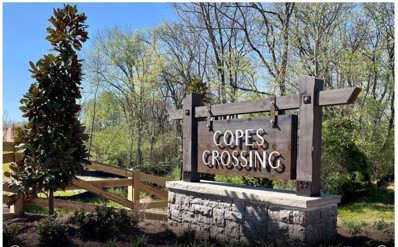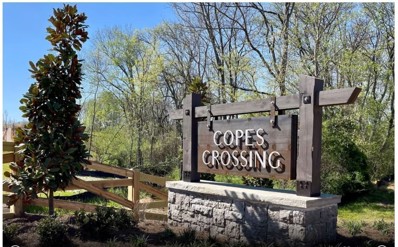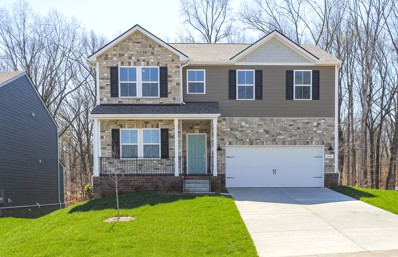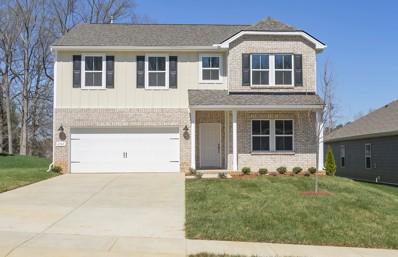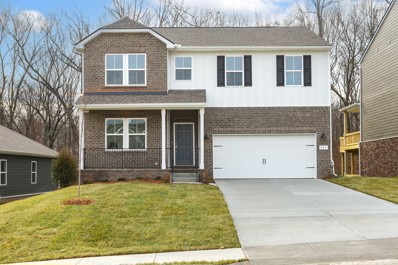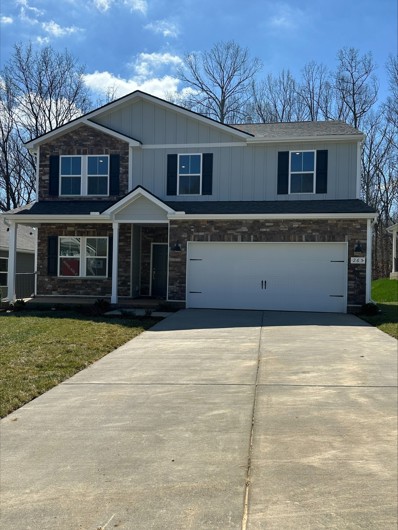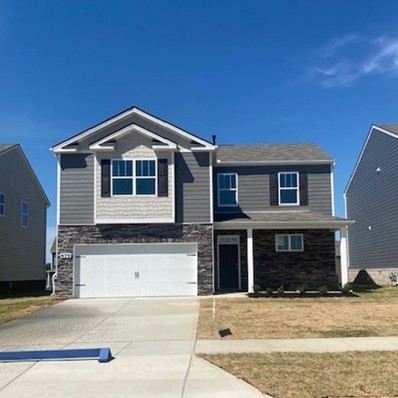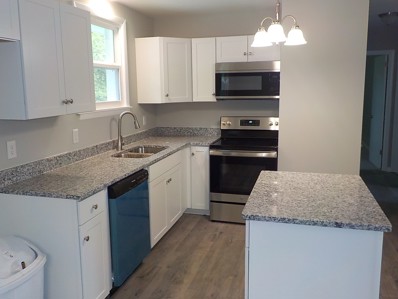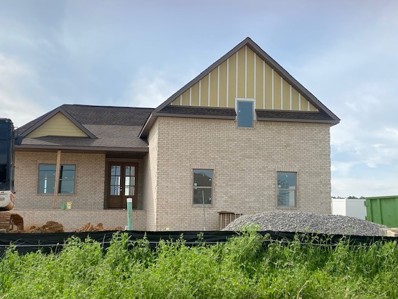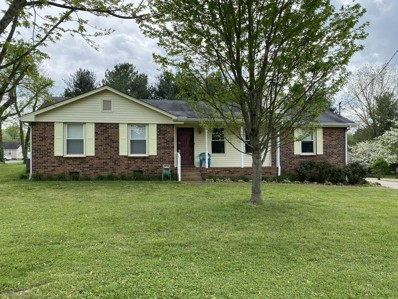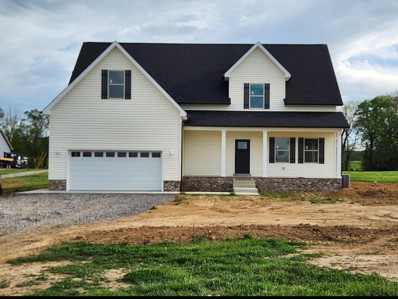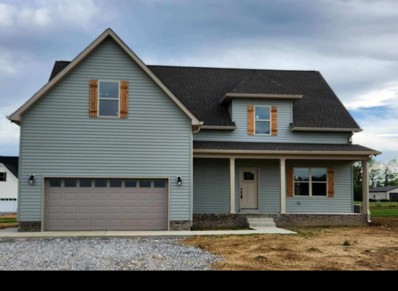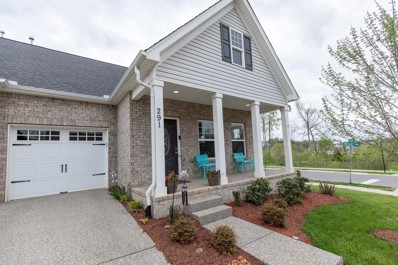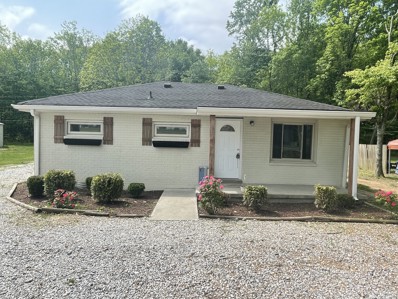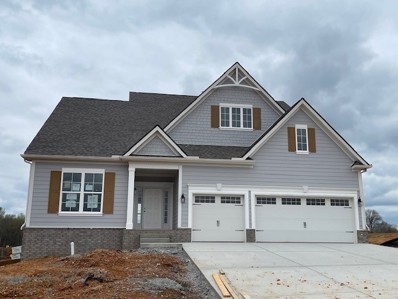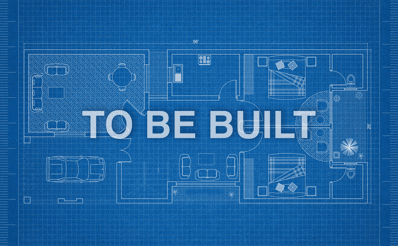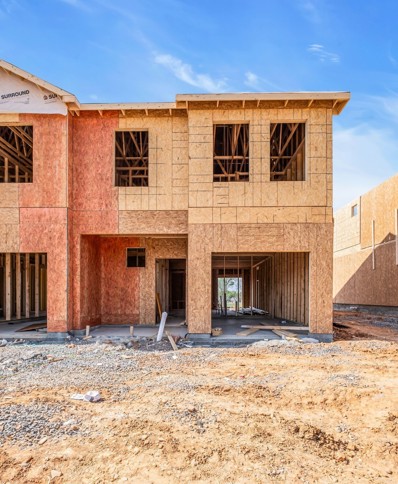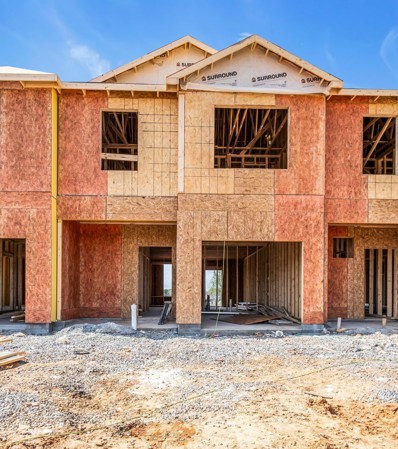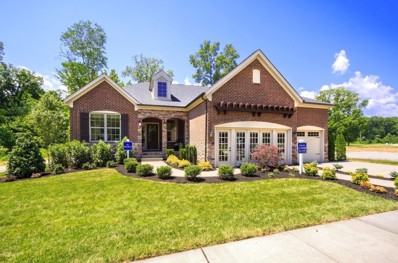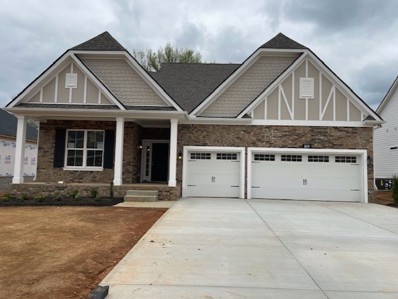White House TN Homes for Sale
- Type:
- Single Family
- Sq.Ft.:
- 1,774
- Status:
- NEW LISTING
- Beds:
- 4
- Year built:
- 2021
- Baths:
- 2.00
- MLS#:
- 2646273
- Subdivision:
- The Parks Ph 2 Sec 2b
ADDITIONAL INFORMATION
Stunning ranch style 4 bedrooms 2 bath home in The Parks, a serene and sought after neighborhood. This like new Cali model is situated on a spacious lot, offering a beautifully landscaped yard and tons of curb appeal. The kitchen boasts granite counter tops, a large island, elegant white cabinetry, stainless steel appliances (refrigerator stays)and a nice size pantry. Other stand out features include walk in closet in master bedroom and granite counter in master bath, covered patio, 2 car garage, large laundry room, complete with washer/dryer. The Parks' top notch amenities include a community pool, park, walking trails and is located just minutes from I65 with easy access to shopping & entertainment.
Open House:
Wednesday, 4/24 11:00-4:00PM
- Type:
- Single Family
- Sq.Ft.:
- 1,883
- Status:
- NEW LISTING
- Beds:
- 4
- Year built:
- 2024
- Baths:
- 2.00
- MLS#:
- 2646174
- Subdivision:
- Legacy Farms
ADDITIONAL INFORMATION
Take advantage of this incredible opportunity offered by America's #1 Builder, DR Horton! The beloved Dover plan is a 4 bedroom, 2 bath, one level home. Enjoy the private back covered porch which backs up to green space, and never mow again! Lawn care is included! This beautiful home includes quartz countertops, all laminate or tile flooring (no carpet), white cabinets & drawers, tankless water heater, tile backsplash in kitchen, gas stove, a smart home package, and much more at NO additional pricing! James Hardie siding all four sides, and stone/brick accent. Resort style pool, firepit state-of-the-art clubhouse with 2 pickleball courts!
- Type:
- Single Family
- Sq.Ft.:
- 1,455
- Status:
- NEW LISTING
- Beds:
- 3
- Year built:
- 2024
- Baths:
- 3.00
- MLS#:
- 2646282
- Subdivision:
- Highland Park
ADDITIONAL INFORMATION
Welcome to the Highland Park, located in the heart of White House! The Concord floorplan includes 3 bedrooms, 2.5 baths, and a 1 car garage. The open concept first floor features an airy great room and a modern kitchen with quartz countertops, oversized island and stainless steel appliances (including the fridge!). The spacious owner’s suite boasts a massive closet with double vanities and walk-in shower in the bath. The home comes with blinds throughout, Ring doorbell, and smart thermostats! With an unbeatable location just steps away from shopping and schools, this community is all about convenience. Call us today to ask about our rates below 5% for qualified buyers with our preferred lender!
$379,900
209 Foster Dr White House, TN 37188
- Type:
- Single Family
- Sq.Ft.:
- 1,649
- Status:
- NEW LISTING
- Beds:
- 3
- Lot size:
- 0.19 Acres
- Year built:
- 2004
- Baths:
- 2.00
- MLS#:
- 2645733
- Subdivision:
- Holly Tree Phase 4
ADDITIONAL INFORMATION
This Charming Ranch Home in the Holly Tree Subdivision boasts vauleted ceiings and a fireplace in the living room. Has a eat-in-kitchen. The front formal dining room can easily be utilized as a den, guest room or home office space. There is a office nook by the garage. The split bedroom floorplan gives you privacy from the other bedrooms. The Master Bedroom features vaulted ceilings, natural llight and access to the bak deck in addition to a spacious walk-in closet. The backyard is fully fenced with a deck and shed. Curtains do not Remain.
$499,990
312 Euclid Dr White House, TN 37188
- Type:
- Single Family
- Sq.Ft.:
- 2,769
- Status:
- NEW LISTING
- Beds:
- 5
- Year built:
- 2023
- Baths:
- 4.00
- MLS#:
- 2645720
- Subdivision:
- Willow Grove
ADDITIONAL INFORMATION
The Kingston floorplan is sure to WOW! 1 bd with private attached bath, large flex space and 1/2 bath downstairs! The kitchen has TONS of cabinets and a beautiful single basin, undermount sink!! The primary suite and additional 3 bds grace the upstairs along with the laundry room! This gorgeous home has a covered back patio and no backyard neighbors. FULL SOD YARD!! Some of the wonderful features of this home include quartz countertops, backsplash in kitchen, luxury hard surface flooring, owners suite w/ walk in tile shower, brick and Hardie plank exteriors, smart home features including a Ring doorbell, 2" blinds throughout home, and much more! Excellent incentives towards rate buy-down or closing costs when using Lennar Mortgage!
$432,070
349 Brook Ave White House, TN 37188
- Type:
- Single Family
- Sq.Ft.:
- 2,390
- Status:
- NEW LISTING
- Beds:
- 3
- Year built:
- 2023
- Baths:
- 3.00
- MLS#:
- 2645702
- Subdivision:
- Copes Crossing
ADDITIONAL INFORMATION
Step into this inviting floor plan that effortlessly connects the Living, Dining and Kitchen spaces, creating a spacious and inviting atmosphere. Look out your Kitchen window and see the beautiful White House greenway just steps from you Back Patio. Your Kitchen includes upgraded white cabinetry with granite counters and tile backsplash. We have also added a Covered Rear Patio to elevate the entertaining space! The Owner's Bedroom is located on the 2nd floor and measures 19' x 16'. 2nd floor includes a loft, perfect for a playroom or home theater. This home is a haven of comfort, offering a lifestyle that perfectly balances relaxation and convenience. Setting in the one of the furthest corners of this community, this home offers privacy, beauty, walking trail convenience, close to the pocket packet, and a quick drive to an exit. Sidewalks line both sides of this round-about for safe walking for the entire family.
- Type:
- Single Family
- Sq.Ft.:
- 1,702
- Status:
- NEW LISTING
- Beds:
- 3
- Year built:
- 2023
- Baths:
- 2.00
- MLS#:
- 2645700
- Subdivision:
- Copes Crossing
ADDITIONAL INFORMATION
This charming 3-bedroom ranch home offers a spacious main living area the opens to your private backyard. This home comfortably backs up to a full and mature tree line as well as the White House Greenway Walking Trail. Inside this home you will discover so many things that sets it apart, such as a private study with French doors, a beautiful gas fireplace that’s ready to light up you’re evening with a warm glow, The cabinetry is in a classic Gray color, granite counters in the kitchen and granite counters in the baths. The back of the home offers the comfort and beauty of a covered deck. This "Morgan" home is conveniently located in a peaceful neighborhood, provides easy access to I-65, and is zoned for Sumner Schools. Ask about our interest rate specials! Images of home may be of a model home and not actual home.
- Type:
- Single Family
- Sq.Ft.:
- 3,733
- Status:
- NEW LISTING
- Beds:
- 5
- Year built:
- 2023
- Baths:
- 4.00
- MLS#:
- 2645699
- Subdivision:
- Copes Crossing
ADDITIONAL INFORMATION
With a very limited number of basement homesites, this one is price to sell quickly and ready to close. Starting with a fully finished basement, adding over 900 square feet of living space. This basement has a walk out door that leads to an covered patio, 9 foot ceilings, a fully finished bathroom. The main floor has a finished guest bedroom, full bath, gas fireplace, LVP flooring, and the kitchen has the premier soft close white cabinets with the bottom pull out shelves. 3 large bedrooms, bonus room, and a huge primary bedroom compliment the top level of this stunning, yet affordable home. This home is completed and ready to purchase. As if this wasn't enough, this home backs up and offers a splendid view of the White House Greenway. Fully sodded yard with shrubs, mulch bed, and tree in front yard. This home is priced to sell fast. Come see us today! All this plus up to $10,000 closing cost when using Pulte Mortgage.
- Type:
- Single Family
- Sq.Ft.:
- 2,763
- Status:
- NEW LISTING
- Beds:
- 5
- Year built:
- 2023
- Baths:
- 3.00
- MLS#:
- 2645697
- Subdivision:
- Copes Crossing
ADDITIONAL INFORMATION
A perfect blend of space, convenience and comfort in this remarkable 5 bedroom / 3 bathroom "Hampton" home, backing up to a tree lived private backyard. With availability for a quick move in, this home boasts generously sized bedrooms and is ideally located near top-rated Sumner County schools, lush green spaces and effortless highway access. The open concept living areas are perfect for both everyday living and entertaining, featuring abundant natural light and seamless flow. The kitchen features modern, gray cabinetry with granite countertops, stainless steel appliances and a subway tile backsplash. A 1st floor flex space makes a perfect home office while the 2nd floor loft would be ideal for a home theater or playroom. Enjoy the beauty of the nearby Arboretum Greenway, which can be accessed from the Copes Crossing community. All this plus 3% closing cost when using Pulte Mortgage. Images may be of a similar or model home and may not reflect actual home.
- Type:
- Single Family
- Sq.Ft.:
- 3,733
- Status:
- NEW LISTING
- Beds:
- 5
- Year built:
- 2023
- Baths:
- 4.00
- MLS#:
- 2645694
- Subdivision:
- Copes Crossing
ADDITIONAL INFORMATION
This Amazing Hampton home comes with all the bells and whistles. Starting with a fully finished basement, adding over 900 square feet of living space. This basement has a walk out door, two levels of covered back patios, 9 foot ceilings, and a fully finished bathroom. The main floor has a finished guest bedroom, full bath, gas fireplace, LVP flooring, and a beautiful hardwood staircase leading to the top floor. 3 large bedrooms, bonus room, and a huge primary bedroom compliment the top level of this stunning, yet affordable home. The large kitchen has granite counters, white cabinets, stainless steel dishwasher, microwave, and gas stove. As if this wasn't enough, this home backs up and offers a splendid view of the White House Greenway. Fully sodded yard with shrubs, mulch bed, and tree in front yard. This home has been significantly reduced in price to sell quickly and close fast. Come see us today! All this plus $5000 closing cost when using Pulte Mortgage.
$450,000
265 Brook Ave White House, TN 37188
- Type:
- Single Family
- Sq.Ft.:
- 2,319
- Status:
- NEW LISTING
- Beds:
- 4
- Year built:
- 2023
- Baths:
- 3.00
- MLS#:
- 2645692
- Subdivision:
- Copes Crossing
ADDITIONAL INFORMATION
This 4 bed/2.5 bath "Aspire" home that open floor plan you have been looking for. With a dedicated study and a versatile loft, this "Aspire" home provides ample space for both work and leisure. This home offers a view from the living room and kitchen that allows you to look at the exclusive White House Greenway, something no other builder in this area can currently offer. These homesites are now limited and selling fast. This home shines with its Premier Kitchen Package that has quartz counters and roll out bottom drawers. Enjoy your private view from your covered back patio at the end of a long day. you deserve it. Use our Pulte Mortgage Lender and save up to $10,000 in Closing Cost. Images shown are that of a similar plan or model and may not reflect the actual home.
Open House:
Wednesday, 4/24 10:00-5:00PM
- Type:
- Single Family
- Sq.Ft.:
- 2,267
- Status:
- NEW LISTING
- Beds:
- 4
- Year built:
- 2024
- Baths:
- 3.00
- MLS#:
- 2645490
- Subdivision:
- The Parks
ADDITIONAL INFORMATION
Home sweet home "Belfort" model across from green space and just a block to the pool and playground! LOT 456 Belfort home has 4 bedrooms, 2.5 baths, an open loft with 2267 sq ft!!! Ask about ZERO DOWN PAYMENT and below market interest rates AND closing costs assistance from the builder using in house lender and title company!! The Parks neighborhood is highly sought after with lots of green space, stainless and quartz kitchen, smart home package, and much more! The Parks is in a beautiful "park-like" setting and for a night out about 25 miles to Nashville! Or enjoy a swim in the resort style pool or stroll the neighborhood on the walking trails or the sidewalks throughout the neighborhood! Lender to verify taxes. Photos are of another Belfort model, options and exterior colors may vary. Buyer to verify pertinent information.
- Type:
- Single Family
- Sq.Ft.:
- 1,375
- Status:
- NEW LISTING
- Beds:
- 3
- Lot size:
- 0.45 Acres
- Year built:
- 1977
- Baths:
- 2.00
- MLS#:
- 2644986
- Subdivision:
- Valley View
ADDITIONAL INFORMATION
FABULOUS REMODEL! New central unit, cabinets, appliances, windows, floors, fixtures, granite countertops, bath fixtures, laminate and carpeting. Has fenced back yard and detached storage building. Owner/Agent - Great location convenient to schools and downtown White House - Nice lot - Conventional loan only for now due to the time owned by owner - SELLER WILL PAY $5000 TOWARDS BUYER'S CLOSING COST.
- Type:
- Single Family
- Sq.Ft.:
- 2,583
- Status:
- NEW LISTING
- Beds:
- 4
- Lot size:
- 0.36 Acres
- Year built:
- 2024
- Baths:
- 3.00
- MLS#:
- 2644889
- Subdivision:
- Collin S Crossing
ADDITIONAL INFORMATION
There are not many opportunities anymore to own a beautiful all brick quality built home by a local builder in White House. This 4 bedroom home has 12 foot ceilings, a fireplace in living room, covered deck on back and covered front porch and is packed with high end finishes. No carpet in entire home, tile and laminate thru out. Kitchen with an abundant amount of cabinets, large island, pantry and large dining area filled with windows. Primary bedroom is spacious and nice bathroom with built in linen cabinets, large tile shower, and large walk in closet. Upstairs has a bonus room and a 4th bedroom that has 2 closets and its own private bathroom. The views of the horse facilities behind this home are breath taking. Come see it today and see how there is not another home in White House that compares.
$379,900
115 Calista Rd White House, TN 37188
- Type:
- Single Family
- Sq.Ft.:
- 1,295
- Status:
- NEW LISTING
- Beds:
- 3
- Lot size:
- 0.49 Acres
- Year built:
- 1985
- Baths:
- 2.00
- MLS#:
- 2644188
- Subdivision:
- Longview Subd
ADDITIONAL INFORMATION
3 Bedroom/2 Bath Granite and Stainless Kitchen, Rich hardwood floors, Dining room overlooks large private back lawn. Great Room with wood-burning fireplace. Primary bedroom has full bath. heated attached garage w/drywall could be easily finished to add 350 square feet of living space. Large covered deck to relax or entertain guests. New 2-Car detached garage w/ power, shop area, and concrete drive with extra parking. Rocking chair front porch all on a peaceful Half-acre, level lawn! Up to $5,000 Closing costs with preferred lender
- Type:
- Single Family
- Sq.Ft.:
- 2,042
- Status:
- Active
- Beds:
- 3
- Lot size:
- 1.15 Acres
- Year built:
- 2024
- Baths:
- 3.00
- MLS#:
- 2643662
- Subdivision:
- Grant's Place
ADDITIONAL INFORMATION
Beautiful new build located in the White House Area on just over an acre. 2 story home offers open floor plan. Master suite downstairs with double vanities and separate garden tub / shower. 2 bedrooms with bath and double vanities upstairs plus bonus room for all the kids toys. All bedrooms have walk-in closet plus extra storge thru out the home. Has nice oversized covered front and back porches. Has a country feel but only about 10 minutes from town. Plenty of room in the back yard for new owner to install a pool for those hot summer days. Bathroom mirrors are on order. Taxes are not correct due to not being accessed yet. Buyer and agent to verify all pertinent information accuracy. Information believed to be correct but not guaranteed. Subdivision is complete, only 2 homes left for sale.
- Type:
- Single Family
- Sq.Ft.:
- 2,102
- Status:
- Active
- Beds:
- 3
- Lot size:
- 0.93 Acres
- Year built:
- 2024
- Baths:
- 3.00
- MLS#:
- 2643660
- Subdivision:
- Grant's Place
ADDITIONAL INFORMATION
Beautiful new build located in the White House Area on almost a full acre. 2 story home offers open floor plan. Master suite downstairs with double vanities and separate garden tub / shower. 2 bedrooms with bath and double vanities upstairs plus bonus room for all the kids toys. All bedrooms have walk-in closet plus lots of extra storage space in the home. Has nice oversized covered front and back porches. Has a country feel but only about 10 minutes from town. Plenty of room in the back yard for new owner to install a pool for those hot summer days. Mirrors for all bathrooms are on order. Home will have a restriction listed at closing that will only allow additional structures of any kind to be placed behind the house and not to the side left side(garage side). Taxes are not correct due to not being accessed yet. Buyer and agent to verify all pertinent information for accuracy. Information believed to be correct but not guaranteed. Subdivision is complete, only 2 homes left for sale.
Open House:
Sunday, 4/28 1:00-4:00PM
- Type:
- Single Family
- Sq.Ft.:
- 2,021
- Status:
- Active
- Beds:
- 3
- Lot size:
- 0.2 Acres
- Year built:
- 2018
- Baths:
- 3.00
- MLS#:
- 2644149
- Subdivision:
- Summerlin
ADDITIONAL INFORMATION
Come see this beautiful home, in the perfect location! 3 beds, 2.5 baths, 2 car garage, over 2000 sq ft, and on a corner lot (with no neighbors on one side)! Near shopping, near schools, near restaurants, and conveniently near I-65, 31, and Tyree Springs to get wherever you want to go. This house is a must see! Open house Saturday and Sunday 1-4pm.
$339,900
7677 Hwy 76 E White House, TN 37188
- Type:
- Single Family
- Sq.Ft.:
- 1,750
- Status:
- Active
- Beds:
- 3
- Lot size:
- 0.5 Acres
- Year built:
- 1965
- Baths:
- 2.00
- MLS#:
- 2644118
- Subdivision:
- White House
ADDITIONAL INFORMATION
3 bedroom 2 bathroom home off Hwy 76 in White House! Close to White House Heritage High School. Renovated! Ample parking. Kitchen with island and stainless steel appliances! Wood floors in living areas. New roof! Available for lease as well- $1795/mo, 12 months.
- Type:
- Single Family
- Sq.Ft.:
- 3,043
- Status:
- Active
- Beds:
- 4
- Lot size:
- 0.22 Acres
- Year built:
- 2024
- Baths:
- 3.00
- MLS#:
- 2643551
- Subdivision:
- Dorris Farm
ADDITIONAL INFORMATION
The Braxton is one of eight floorplans we offer at Dorris Farm. The Braxton has a fabulous Outdoor Covered Living Space, Owner's and Guest Suites on first floor. Two Bedrooms and Bonus Room up. See pictures for optional floorplans.
- Type:
- Single Family
- Sq.Ft.:
- 2,410
- Status:
- Active
- Beds:
- 3
- Lot size:
- 0.26 Acres
- Year built:
- 2024
- Baths:
- 3.00
- MLS#:
- 2643572
- Subdivision:
- Dorris Farm
ADDITIONAL INFORMATION
The Pierce is one of eight floorplans that we offer at Dorris Farm. The Pierce is one level living at it's best! Open floor plan with 3 beds, 2.5 baths, Formal Dining Room, and a Study. The Kitchen has loads of Cabinets and is open to the Great Room and Casual Dining Area. $10,000 in closing cost/rate buy down if you close with our Preferred Lender.
Open House:
Thursday, 4/25 11:00-6:00PM
- Type:
- Single Family
- Sq.Ft.:
- 1,455
- Status:
- Active
- Beds:
- 3
- Year built:
- 2024
- Baths:
- 3.00
- MLS#:
- 2643523
- Subdivision:
- Highland Park
ADDITIONAL INFORMATION
END HOMESITE! Welcome to the Highland Park, located in the heart of White House! The Concord floorplan includes 3 bedrooms, 2.5 baths, and a 1 car garage. The open concept first floor features an airy great room and a modern kitchen with quartz countertops, oversized island and stainless steel appliances (including the fridge!). The spacious owner’s suite boasts a massive closet with double vanities and walk-in shower in the bath. The home comes with blinds throughout, Ring doorbell, and smart thermostats! With an unbeatable location just steps away from shopping and schools, this community is all about convenience. Call us today to ask about our rates below 5% for qualified buyers with our preferred lender!
Open House:
Thursday, 4/25 11:00-6:00PM
- Type:
- Single Family
- Sq.Ft.:
- 1,455
- Status:
- Active
- Beds:
- 3
- Year built:
- 2024
- Baths:
- 3.00
- MLS#:
- 2643527
- Subdivision:
- Highland Park
ADDITIONAL INFORMATION
Welcome to the Highland Park, located in the heart of White House! The Concord floorplan includes 3 bedrooms, 2.5 baths, and a 1 car garage. The open concept first floor features an airy great room and a modern kitchen with quartz countertops, oversized island and stainless steel appliances (including the fridge!). The spacious owner’s suite boasts a massive closet with double vanities and walk-in shower in the bath. The home comes with blinds throughout, Ring doorbell, and smart thermostats! With an unbeatable location just steps away from shopping and schools, this community is all about convenience. Call us today to ask about our rates below 5% for qualified buyers with our preferred lender!
- Type:
- Single Family
- Sq.Ft.:
- 2,836
- Status:
- Active
- Beds:
- 3
- Lot size:
- 0.23 Acres
- Year built:
- 2024
- Baths:
- 3.00
- MLS#:
- 2643526
- Subdivision:
- Dorris Farm
ADDITIONAL INFORMATION
The Pierce is one of eight floorplans that we offer at Dorris Farm. Open floor plan with 3 beds, 2 baths, Formal Dining Room, and a Study downstairs. Bonus Room and full bath upstairs! The Kitchen has loads of Cabinets and is open to the Great Room and Casual Dining Area. $10,000 in closing cost/rate buy down if you close with our Preferred Lender.
$606,165
809 Odell Dr White House, TN 37188
- Type:
- Single Family
- Sq.Ft.:
- 3,043
- Status:
- Active
- Beds:
- 4
- Lot size:
- 0.22 Acres
- Year built:
- 2024
- Baths:
- 3.00
- MLS#:
- 2643185
- Subdivision:
- Dorris Farm
ADDITIONAL INFORMATION
The Braxton is one of eight floorplans we offer at Dorris Farm. The Braxton has a fabulous Outdoor Covered Living Space, Owner's and Guest Suites on first floor. Two Bedrooms, Bath, and HUGE Bonus Room up. THREE CAR GARAGE INCLUDED! 4.99% 30 year interest rate available on this home! Guidelines apply.
Andrea D. Conner, License 344441, Xome Inc., License 262361, AndreaD.Conner@xome.com, 844-400-XOME (9663), 751 Highway 121 Bypass, Suite 100, Lewisville, Texas 75067


Listings courtesy of RealTracs MLS as distributed by MLS GRID, based on information submitted to the MLS GRID as of {{last updated}}.. All data is obtained from various sources and may not have been verified by broker or MLS GRID. Supplied Open House Information is subject to change without notice. All information should be independently reviewed and verified for accuracy. Properties may or may not be listed by the office/agent presenting the information. The Digital Millennium Copyright Act of 1998, 17 U.S.C. § 512 (the “DMCA”) provides recourse for copyright owners who believe that material appearing on the Internet infringes their rights under U.S. copyright law. If you believe in good faith that any content or material made available in connection with our website or services infringes your copyright, you (or your agent) may send us a notice requesting that the content or material be removed, or access to it blocked. Notices must be sent in writing by email to DMCAnotice@MLSGrid.com. The DMCA requires that your notice of alleged copyright infringement include the following information: (1) description of the copyrighted work that is the subject of claimed infringement; (2) description of the alleged infringing content and information sufficient to permit us to locate the content; (3) contact information for you, including your address, telephone number and email address; (4) a statement by you that you have a good faith belief that the content in the manner complained of is not authorized by the copyright owner, or its agent, or by the operation of any law; (5) a statement by you, signed under penalty of perjury, that the information in the notification is accurate and that you have the authority to enforce the copyrights that are claimed to be infringed; and (6) a physical or electronic signature of the copyright owner or a person authorized to act on the copyright owner’s behalf. Failure t
White House Real Estate
The median home value in White House, TN is $386,990. This is higher than the county median home value of $246,400. The national median home value is $219,700. The average price of homes sold in White House, TN is $386,990. Approximately 80.07% of White House homes are owned, compared to 15.46% rented, while 4.47% are vacant. White House real estate listings include condos, townhomes, and single family homes for sale. Commercial properties are also available. If you see a property you’re interested in, contact a White House real estate agent to arrange a tour today!
White House, Tennessee has a population of 11,107. White House is more family-centric than the surrounding county with 42.37% of the households containing married families with children. The county average for households married with children is 33.28%.
The median household income in White House, Tennessee is $72,374. The median household income for the surrounding county is $61,584 compared to the national median of $57,652. The median age of people living in White House is 33.6 years.
White House Weather
The average high temperature in July is 88.5 degrees, with an average low temperature in January of 26 degrees. The average rainfall is approximately 50.6 inches per year, with 4.7 inches of snow per year.
