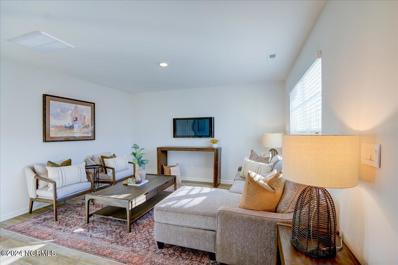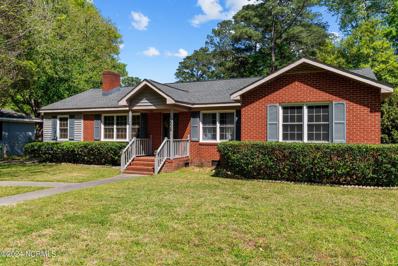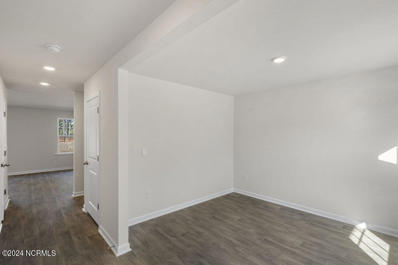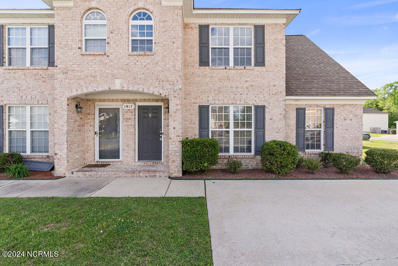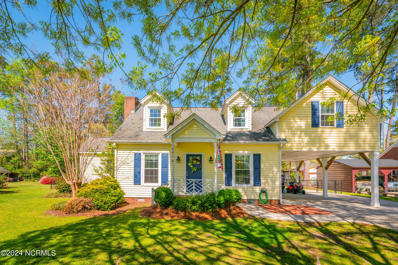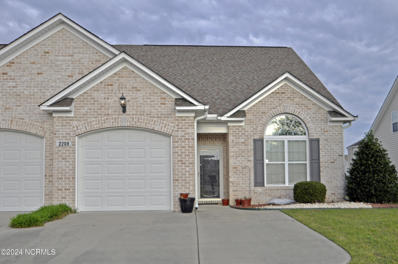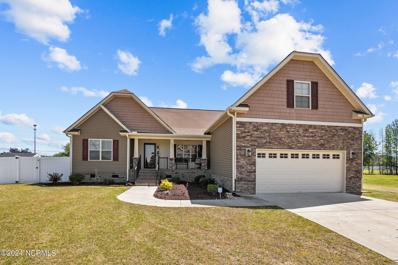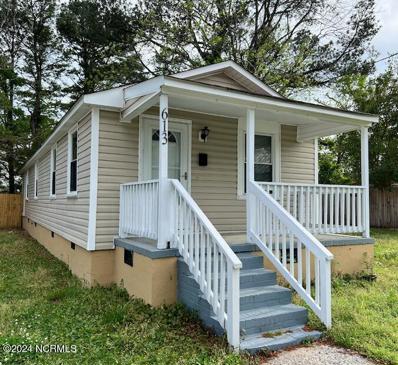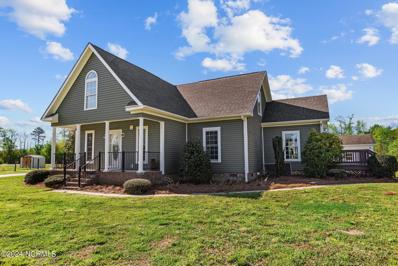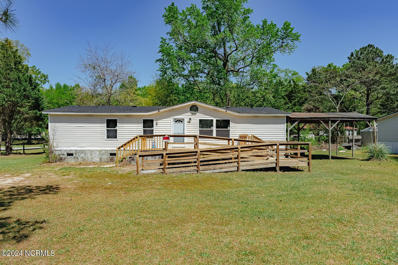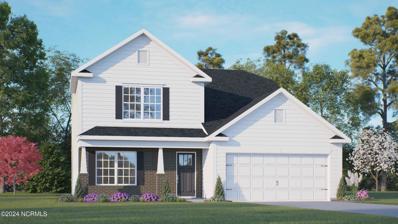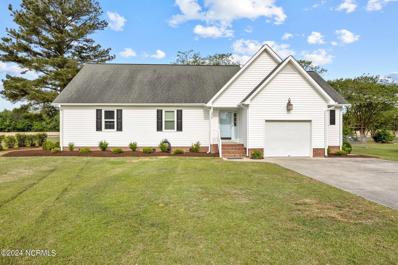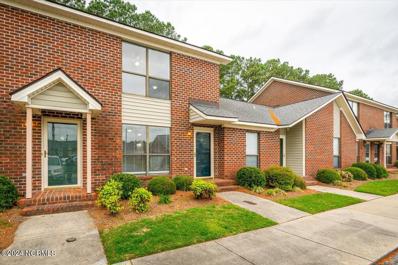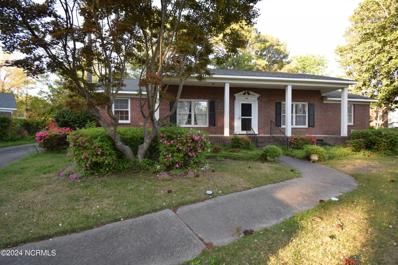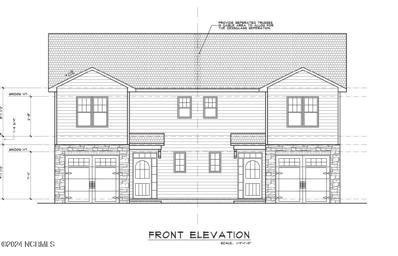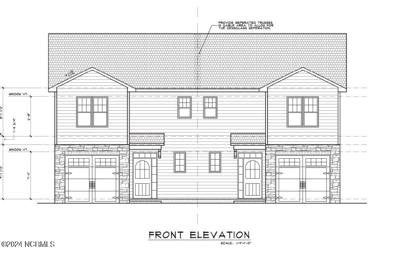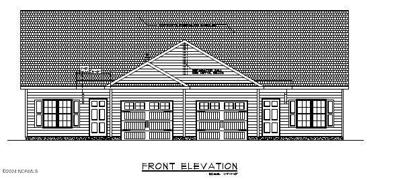Greenville NC Homes for Sale
- Type:
- Condo
- Sq.Ft.:
- 1,400
- Status:
- NEW LISTING
- Beds:
- 2
- Year built:
- 1993
- Baths:
- 2.00
- MLS#:
- 100439639
- Subdivision:
- Breezewood
ADDITIONAL INFORMATION
Check out this open floorplan on this bright and sunny second floor condo with gorgeous replacement Renewal by Anderson Windows. Step into the foyer and you will see the large living room with the fireplace as a focal point, a pony wall divides your dining area from the living space and the sliding glass door takes you out onto a balcony overlooking the common area courtyard where the birds can be seen enjoying the mature trees. The kitchen breakfast bar can double as a service spot for entertaining. The L-shaped kitchen has a sink facing all the action, there is a dishwasher, smooth top range, microwave hood and refrigerator as well as a pantry. The handy laundry/utility room also offers extra storage for your Sam's Club size paper towels! The primary bedroom has a large walk-in closet, and en-suite bath with double vanity. The second bedroom is in a split floorplan with additional spacious hall bath. Outside you have a storage room for holiday decor or bicycle storage. AND did I mention that this section of Breezewood includes access to the pool, only steps from your front door? Don't miss out on this amazing home!
- Type:
- Single Family
- Sq.Ft.:
- 1,373
- Status:
- NEW LISTING
- Beds:
- 3
- Lot size:
- 0.37 Acres
- Year built:
- 2011
- Baths:
- 2.00
- MLS#:
- 100439617
- Subdivision:
- Medford Pointe
ADDITIONAL INFORMATION
Charming 3 bedroom, 2 bathroom remodeled home nestled in the heart of Greenville. Features a newly renovated interior with all-new flooring, paint, and new appliances. The primary bedroom has a trey ceiling, a spacious master bath featuring a soaking tub, dual vanities, and a convenient walk-in closet. A highlight of this home is the huge unfinished bonus room, with the potential to be transformed into your dream space. The possibilities are endless, whether you envision a home office, entertainment area, or additional bedrooms. The open living area offers tons of natural light, a gas fireplace and is adjacent to the dining area, perfect for gatherings and celebrations. The kitchen has granite countertops, tiled backsplash, and new appliances. Conveniently located within walking distance to an elementary school, this home offers comfort and practicality. Additional amenities include a 2-car garage and a large fenced-in backyard, offering space for outdoor activities and gatherings.
- Type:
- Townhouse
- Sq.Ft.:
- 1,050
- Status:
- NEW LISTING
- Beds:
- 2
- Lot size:
- 0.02 Acres
- Year built:
- 2024
- Baths:
- 3.00
- MLS#:
- 100439524
- Subdivision:
- Laurel Ridge
ADDITIONAL INFORMATION
The Riley is a beautiful two-story townhome with white cabinets and Majestic White granite. This plan offers living area upfront with separate kitchen with lots of cabinetry. This spacious floorplan offers two bedrooms, 2.5 baths, and a large patio with storage for outdoor living. This home comes with free blinds and refrigerator. This home includes stainless steel appliances: microwave, electric range, dishwasher, refrigerator and blinds.
- Type:
- Single Family
- Sq.Ft.:
- 1,669
- Status:
- NEW LISTING
- Beds:
- 4
- Lot size:
- 0.14 Acres
- Year built:
- 2021
- Baths:
- 2.00
- MLS#:
- 100439521
- Subdivision:
- Meadow Woods
ADDITIONAL INFORMATION
This Kuhn built home is a modified Jason plan and has a finished bonus room up with closet. **Could be a 4th bedroom. You will be impressed with the spacious white kitchen which has great storage and pretty granite counters. Craftsman finishes with paneled doors, black hardware and chrome fixtures.There is a fenced back yard for privacy and a patio to grill or sit and ready a book. Outside storage attached .Photos coming soon.
- Type:
- Townhouse
- Sq.Ft.:
- 1,916
- Status:
- NEW LISTING
- Beds:
- 3
- Lot size:
- 0.06 Acres
- Year built:
- 2019
- Baths:
- 3.00
- MLS#:
- 100439495
- Subdivision:
- Grey Fox Run
ADDITIONAL INFORMATION
This END unit is the Maple Plan and offers a large downstairs owner suite with spacious bath. Your stainless steel and granite kitchen has rich espresso colored cabinets and the floors are are also a nice rich darker color. Owner has fenced the backyard to provide privacy. Location cant be beat, close to Firetower Rd/Bells Fork . Photos coming soon.
- Type:
- Townhouse
- Sq.Ft.:
- 1,956
- Status:
- NEW LISTING
- Beds:
- 3
- Lot size:
- 0.11 Acres
- Year built:
- 2020
- Baths:
- 3.00
- MLS#:
- 100439498
- Subdivision:
- Brook Hollow
ADDITIONAL INFORMATION
Having only ever had one Owner, this generously sized and well-maintained home in popular Brook Hollow feels practically new and is truly turnkey! Its close proximity to ECU Health Campus, Downtown Greenville, and ECU main campus makes the home an ideal location for those who work or play in one or all of these areas of town. When not working or grabbing a bite with friends, this home is a comfortable sanctuary to retire to. Enjoy your two-car attached garage, which makes coming and going simple each day, even during the rainy days North Carolina sends our way. The home is prepped for Owners with electric vehicles thanks to an EV charger - a rare find! Head inside and feel right at home, thanks to the beautiful two-story foyer that welcomes both you and your guests inside. Moving into the living space, you'll quickly see how this is the heart and hub of the home. The kitchen offers plentiful soft-close cabinetry in a light and neutral color palette, which is complemented by a tile backplash, stainless appliance suite, and counter space for at least 4 stools. It's a great spot to chat with guests as you prepare your favorite meals and snacks. The pantry allows you to keep your counters free of clutter - which means lots of prep space to utilize for those who like to cook or bake! The dining area is positioned between the kitchen and living room; although you have distinct spaces, they all flow seamlessly together. The living room's main accent is a stone fireplace in the corner, and the window with a view of the back yard provides plenty of natural light. The Owner's suite completes the downstairs layout and benefits from a private view of the yard as well as the bathroom of your dreams. It's thoughtfully designed, with two separate vanities, a large tub for relaxing baths, separate shower, linen closet, and walk-in closet. Upstairs are two large bedrooms, and you won't have to sacrifice one for a home office or home gym thanks to the large loft positioned at the
- Type:
- Single Family
- Sq.Ft.:
- 1,687
- Status:
- NEW LISTING
- Beds:
- 3
- Lot size:
- 0.24 Acres
- Year built:
- 1957
- Baths:
- 2.00
- MLS#:
- 100439485
- Subdivision:
- Englewood
ADDITIONAL INFORMATION
1950's home brought back to its roots with modern updates. Spacious rooms, tile floors & hardwood throughout. Formal dining room is the perfect playroom or flex space, separate dedicated office space off kitchen that has been updated with granite counters & backsplash, deep dual sink, under cabinet & recessed lighting, stainless steel GE appliances, convection oven. Lighting throughout is on dimmable switches. Two-car attached carport & 350 sq ft wired workshop, potential for additional living space. HVAC replaced in 2019 with 10 year warranty. Fully fenced in backyard with brick paver patio & mature trees. Abundant storage & wood built-ins throughout. This home in the heart of Greenville is within walking distance to Peppermint Park, Elmhurst Elementary & Dowdy-Ficklen Stadium.
- Type:
- Single Family
- Sq.Ft.:
- 1,568
- Status:
- NEW LISTING
- Beds:
- 3
- Lot size:
- 0.16 Acres
- Year built:
- 2017
- Baths:
- 3.00
- MLS#:
- 100439481
- Subdivision:
- Brook Hollow
ADDITIONAL INFORMATION
Popular Brook Hollow - Close to Brody, Hospital and Dental School. This is the Cypress Plan, and offers 3 bedrooms up, 2.5 baths, open kitchen and eating area. Living has a fireplace and back yard is fenced. HOA is low, and yards are cut, edged and blown. Photos coming.
- Type:
- Single Family
- Sq.Ft.:
- 1,991
- Status:
- NEW LISTING
- Beds:
- 4
- Lot size:
- 0.1 Acres
- Year built:
- 2024
- Baths:
- 3.00
- MLS#:
- 100439463
- Subdivision:
- Carter Ridge
ADDITIONAL INFORMATION
The Belhaven floorplan is sure to please with the openness you desire featuring 4 bedrooms. Upon entering you will find your dedicated office/ flex space. The kitchen is highlighted by a generous center island that opens to the dining area and family room. The owner's suite on the second level offers a luxurious owner's bath with private water closet, and large walk-in closet Granite countertops, grey color cabinetry and Stainless-Steel appliances. Your new home also includes our smart home technology package!
- Type:
- Condo
- Sq.Ft.:
- 1,912
- Status:
- NEW LISTING
- Beds:
- 3
- Lot size:
- 0.03 Acres
- Year built:
- 2004
- Baths:
- 2.00
- MLS#:
- 100439421
- Subdivision:
- Tara
ADDITIONAL INFORMATION
Unique opportunity to own a large 3 bedroom townhome in Tara! So many outstanding features and conveniences offered with this property. This upstairs condo welcomes you in with a private landing and upgraded hardwood staircase, leading to your main living area. The oversized floor plan boasts hardwood floors in the main living, custom shutters, vaulted ceilings and built ins. The large open kitchen has granite counters, stone backsplash, bar seating option and upgraded lighting. Primary suite with walk-in custom closet, double sink vanity with additional storage, water closet and separate shower and jetted tub! Two additional spacious bedrooms, also with custom shutters. Ideal low maintenance screened patio for easy entertaining. Walk in storage closet on the patio for additional space option! HOA covers neighborhood pool, landscaping, exterior building maintenance, pests, sewer and water.
- Type:
- Townhouse
- Sq.Ft.:
- 1,749
- Status:
- NEW LISTING
- Beds:
- 3
- Lot size:
- 0.16 Acres
- Year built:
- 2007
- Baths:
- 4.00
- MLS#:
- 100435773
- Subdivision:
- Brook Hollow
ADDITIONAL INFORMATION
Spacious Layout, Master Down and Bonus Room. New Cabinets in the Kitchen with Granite tops, New Range, Micorwave, Disposal and Faucet. Includes Stainless refrigerator. First Floor Master Bathroom has New Cabinets, Granite & Double Sinks with New sink Faucets in the Master.Walk-in Closet in Master. New LVP Flooring in the downstairs. Fresh paint. Includes the Washer & Dryer in the Laundry Room. Bonus Room with Two Bedrooms Up Stairs with One Full Bath and One 1/2 Baths Up Stairs. Fire Place in the Living Room. Lalundry Room that included the Washer and Dryeer. Large Private Corner Lot with a Fenced Back Yard and Covered Porch. Outside Storage Closet and Pull Down Attic. 7 Minutes from the Vidant Campus & 11 Mintues from the ECU Student Ctr.
- Type:
- Single Family
- Sq.Ft.:
- 1,472
- Status:
- NEW LISTING
- Beds:
- 3
- Lot size:
- 0.26 Acres
- Year built:
- 1956
- Baths:
- 3.00
- MLS#:
- 100439413
- Subdivision:
- Englewood
ADDITIONAL INFORMATION
Fully remodeled, marble, granite and hardwood floors. New appliances, security system, custom kitchen island, natural gas installed.3 bedroom all with ensuite full bathroom.
- Type:
- Single Family
- Sq.Ft.:
- 2,361
- Status:
- NEW LISTING
- Beds:
- 3
- Lot size:
- 0.48 Acres
- Year built:
- 1978
- Baths:
- 3.00
- MLS#:
- 100439260
- Subdivision:
- Lake Glenwood
ADDITIONAL INFORMATION
Stunning home located on .48 acres in the Wintergreen, Hope, DH Conley school district. This 3 bedroom, 2 bathroom home was remodeled with spectacular taste and now has an oversized one-car carport with a finished bonus room over it, accessible in the upstairs hallway. As you walk into the home you first notice the beautiful wood floors that were added to the first floor. The spacious great room has a painted brick gas log fireplace. A completely remodeled kitchen is now opened up to the dining room. This kitchen has all-new custom cabinetry, quartz countertops, wood backsplash, and stainless steel appliances. The owner also added a back addition to the home that offers an adorable laundry room that doubles as a large mudroom. The half bath is part of this addition and is conveniently located off the mudroom area. The master bedroom is on the first floor and has a newly added large walk-in closet. The master bathroom was completely renovated and enlarged. This gorgeous bathroom has a zero entry tiled shower, tiled floor, soaking tub and double sink vanity. 2 additional bedrooms on the second floor and bonus room. A one-car detached garage workshop added in the back yard as well as a fence. No City Taxes! and 100% USDA loan eligible.
- Type:
- Townhouse
- Sq.Ft.:
- 1,992
- Status:
- NEW LISTING
- Beds:
- 4
- Lot size:
- 0.1 Acres
- Year built:
- 2015
- Baths:
- 3.00
- MLS#:
- 100439139
- Subdivision:
- Brook Hollow
ADDITIONAL INFORMATION
This stunning main-level home offers an exceptional living experience. The expansive master bedroom and guest bedroom, both located on the main level, provide ample space and convenience. Complementing the comfortable living spaces are three full baths, ensuring ample facilities for residents and guests alike.The home is equipped with high-end stainless-steel appliances, elevating the culinary experience. A one-car garage offers secure parking and storage, while the walls' textured paint finish adds an elegant touch to the interior.The elegant mahogany cabinetry throughout the home exudes a refined and sophisticated ambiance. Notably, the monthly HOA fees are remarkably low, making this property an attractive option for those seeking an upscale lifestyle without the burden of excessive association costs.Situated within minutes of desirable amenities, this home provides the perfect balance of luxury, convenience, and cost-effective living.
- Type:
- Single Family
- Sq.Ft.:
- 2,400
- Status:
- NEW LISTING
- Beds:
- 3
- Lot size:
- 0.65 Acres
- Year built:
- 2017
- Baths:
- 2.00
- MLS#:
- 100439134
- Subdivision:
- Windtree
ADDITIONAL INFORMATION
Beautiful, well maintained, one story home in the desirable Windtree subdivision. Quiet nighborhood, patio recently glassed in, garage added in back. Split floor plan with a large bonus upstairs for entertaining, media room or extra space for guests. No city taxes, no flood zone, GR Whitfield and Conley school district. Welcome home!
- Type:
- Single Family
- Sq.Ft.:
- 970
- Status:
- NEW LISTING
- Beds:
- 2
- Lot size:
- 0.2 Acres
- Year built:
- 1935
- Baths:
- 1.00
- MLS#:
- 100439081
- Subdivision:
- University
ADDITIONAL INFORMATION
Like new home, totally renovated and move in ready . Southwest of downtown and ECU. Looking for affordable housing close to campus this is it. Great investment opportunity in this low maintenance home with fenced in yard and private driveway. New appliances and tile backsplash in spacious kitchen. Fenced in back yard and covered front porch.
- Type:
- Single Family
- Sq.Ft.:
- 2,731
- Status:
- NEW LISTING
- Beds:
- 4
- Lot size:
- 4.44 Acres
- Year built:
- 2012
- Baths:
- 3.00
- MLS#:
- 100438996
- Subdivision:
- Other
ADDITIONAL INFORMATION
Country living just outside of Winterville & Greenville city limits. This unique property sits on over 4 acres and has a 30X60 detached metal building ready to be made yours. Recent upgrades include a new roof installed in 2021 and granite countertops installed in the kitchen in 2022. The kitchen also boast stainless steel appliances. Sell is offering to pay up to 4,000 of buyers closing cost with an acceptable offer that closes within the next 45 days. The home has tons of space sitting at over 2,700 sq with 4 bedrooms and a home office. Situated on nearly 4.5 acres, privacy is a key selling point on this must-see property. Enjoy your morning coffee on your large covered back deck that looks out over your large track of land. Schedule your showings today!
- Type:
- Manufactured Home
- Sq.Ft.:
- 1,394
- Status:
- NEW LISTING
- Beds:
- 3
- Lot size:
- 0.41 Acres
- Year built:
- 1999
- Baths:
- 2.00
- MLS#:
- 100438968
- Subdivision:
- Not In Subdivision
ADDITIONAL INFORMATION
Newly renovated doublewide home sitting on almost half an acre ready for it's new owners! This property boasts an open floor plan, new roof in 2023, new HVAC and stainless steel appliances. Storage shed out back plus a large carport, perfect for extra storage and equipment. Don't miss out!
- Type:
- Single Family
- Sq.Ft.:
- 2,565
- Status:
- NEW LISTING
- Beds:
- 3
- Lot size:
- 0.99 Acres
- Year built:
- 2024
- Baths:
- 3.00
- MLS#:
- 100438959
- Subdivision:
- Chicod Landing
ADDITIONAL INFORMATION
NEW CONSTRUCTION! Chicod Landing is a short 15 minute drive to Central Greenville, and is located in the desirable Chicod School District! This community is walking distance to Chicod School (K-8), and a 9 minute drive to D.H. Conley High School - two of the few schools in Pitt County that aren't participating in open enrollment. Welcome to our Winston floor plan, situated on .99 acres! With just over 2500 square feet, the Winston boasts a FIRST FLOOR primary bedroom, along with 2 more bedrooms, a loft and bonus room with vaulted ceiling on the second level. The chef-inspired kitchen features an oversized island, granite countertops and a subway tile backsplash. From your kitchen, you have an open view into the rest of your living area. Our homes are built with quality materials and workmanship throughout, and superior attention to detail - Plus a one-year builder's warranty! Your new home also includes our Smart Home technology package! Your Smart Home is equipped with technology that includes the following: Alarm App, 1 Qolsys IQ touch screen panel, Honeywell Z-wave thermostat(s), 1 Amazon Echo Pop, Kwikset Smartcode 620 Deadbolt on front door, 1 Deako Smart Switch, 1 video doorbell on front door. Photos are representational, and colors and materials may vary. Buyers to receive up to 10k in Seller Paid Closing Costs with use of preferred lender + attorney!
- Type:
- Single Family
- Sq.Ft.:
- 1,849
- Status:
- NEW LISTING
- Beds:
- 3
- Lot size:
- 0.58 Acres
- Year built:
- 1991
- Baths:
- 2.00
- MLS#:
- 100438812
- Subdivision:
- Not In Subdivision
ADDITIONAL INFORMATION
Welcome to your dream home! This well cared-for gem offers 3 bedrooms, 2 baths of serene country living, nestled within the DH Conley School District. Situated just beyond Greenville's city limits, revel in the perk of NO city taxes. Inside, discover a dream kitchen with custom cabinetry, an island, and complemented by hardwood floors adorning the main living space. Each bedroom spoils with a spacious walk-in closet featuring built-in wood shelving and carpeting installed in 2021. Recent updates include replaced windows and patio doors in 2020, along with newly installed gutters in 2022. Plus, enjoy the comfort of a 2020 HVAC system, complete with a split thermostat for personalized climate control between the main living area and bedrooms. Fresh neutral paint throughout allows you to make the home your own, while custom blinds offer both privacy and style. Indulge in natural light streaming through skylights installed in 2010 in the living room, creating an inviting ambiance. Additionally, take advantage of the spacious attic accessible by pull-down stairs, perfect for storing seasonal items. As an added bonus, relish the convenience of a separate laundry room and a shed with electricity, ideal for various hobbies or additional storage. Welcome home to comfort, style, and the peaceful allure of country living!
$177,000
40 Upton Drive Greenville, NC 27858
- Type:
- Townhouse
- Sq.Ft.:
- 1,098
- Status:
- NEW LISTING
- Beds:
- 2
- Lot size:
- 0.02 Acres
- Year built:
- 1987
- Baths:
- 3.00
- MLS#:
- 100438800
- Subdivision:
- Upton Court
ADDITIONAL INFORMATION
Brick townhome with updated countertops, carpet, paint, and flooring. 2 bedrooms 2 full baths upstairs. Half bath downstairs and laundry closet. Centrally located to most everything in Greenville.
- Type:
- Single Family
- Sq.Ft.:
- 1,720
- Status:
- NEW LISTING
- Beds:
- 3
- Lot size:
- 0.54 Acres
- Year built:
- 1975
- Baths:
- 2.00
- MLS#:
- 100438752
- Subdivision:
- Lake Ellsworth
ADDITIONAL INFORMATION
Lovely brick ranch home with a rocking chair front porch and a back screened-in porch overlooking mature landscaping that is a yard lovers dream. Privately located on cul-de-sac lot and centrally located in Greenville. Close to the hospital, medical/dental/nursing school. This brick one-story home has so much living space to offer! A front living room is perfect for a home office, playroom, or even a work-out room. Great-room is open to the kitchen and has a brick fireplace. Kitchen has an island and a lot of storage space. Formal dining room offers a bright space for meals. Hardwood floors in foyer, both living rooms, kitchen and dining room. Master bedroom has a walk-in closet. Master bathroom with stand-up shower. 2 additional bedrooms and a full bath with double sink vanity. Detached brick garage. *Loan program: Community incentive INTEREST RATE CREDIT is available for qualified buyers for this location.
- Type:
- Townhouse
- Sq.Ft.:
- 1,684
- Status:
- NEW LISTING
- Beds:
- 3
- Lot size:
- 0.13 Acres
- Year built:
- 2024
- Baths:
- 3.00
- MLS#:
- 100438737
- Subdivision:
- Fieldstone At Landover
ADDITIONAL INFORMATION
New Construction by Rocky Russell Builders, Inc. The Eatmon Floor Plan offers 3 bedrooms upstairs, 2.5 bathrooms and 1,684 square ft. The first floor includes a combination kitchen/living room area with features including granite countertops, tile backsplash, security system, 1-car garage wired for electric car charging and much more! EMAIL AGENT FOR PHOTOS OF PREVIOUS UNIT - FLOOR PLAN ONLY
- Type:
- Single Family
- Sq.Ft.:
- 1,684
- Status:
- NEW LISTING
- Beds:
- 3
- Lot size:
- 0.13 Acres
- Year built:
- 2024
- Baths:
- 3.00
- MLS#:
- 100438732
- Subdivision:
- Fieldstone At Landover
ADDITIONAL INFORMATION
New Construction by Rocky Russell Builders, Inc. The Eatmon Floor Plan offers 3 bedrooms upstairs, 2.5 bathrooms and 1,684 square ft. The first floor includes a combination kitchen/living room area with features including granite countertops, tile backsplash, security system, 1-car garage wired for electric car charging and much more! EMAIL AGENT FOR PHOTOS OF PREVIOUS UNIT - FLOOR PLAN ONLY
- Type:
- Townhouse
- Sq.Ft.:
- 1,714
- Status:
- NEW LISTING
- Beds:
- 3
- Lot size:
- 0.11 Acres
- Year built:
- 2024
- Baths:
- 3.00
- MLS#:
- 100438724
- Subdivision:
- Fieldstone At Landover
ADDITIONAL INFORMATION
New Construction by Rocky Russell Builders, Inc. The 2-story Andrew Plan offers the primary bedroom on the 1st floor and 2 bedrooms plus a full bathroom on the 2nd floor. The primary bedroom offers a double vanity sink, soaker tub, walk-in shower and large walk-in closet. The Andrew plan provides a lot of additional storage under the stairs and walk-in attic access. Additional features include granite kitchen countertops, tile backsplash and stainless steel appliances (brochure attached). Additional features include a security system, 1-car garage wired for electric car charging, living room electric fireplace and much more!

Greenville Real Estate
The median home value in Greenville, NC is $264,315. This is higher than the county median home value of $121,000. The national median home value is $219,700. The average price of homes sold in Greenville, NC is $264,315. Approximately 29.2% of Greenville homes are owned, compared to 57.83% rented, while 12.98% are vacant. Greenville real estate listings include condos, townhomes, and single family homes for sale. Commercial properties are also available. If you see a property you’re interested in, contact a Greenville real estate agent to arrange a tour today!
Greenville, North Carolina has a population of 90,347. Greenville is less family-centric than the surrounding county with 24.67% of the households containing married families with children. The county average for households married with children is 29.08%.
The median household income in Greenville, North Carolina is $36,496. The median household income for the surrounding county is $43,526 compared to the national median of $57,652. The median age of people living in Greenville is 26.8 years.
Greenville Weather
The average high temperature in July is 89.9 degrees, with an average low temperature in January of 32.1 degrees. The average rainfall is approximately 49 inches per year, with 2.9 inches of snow per year.

