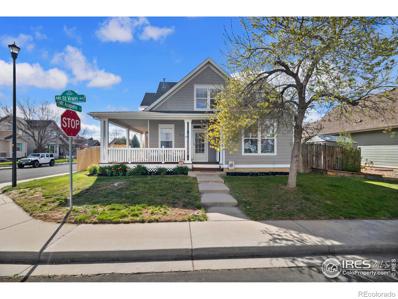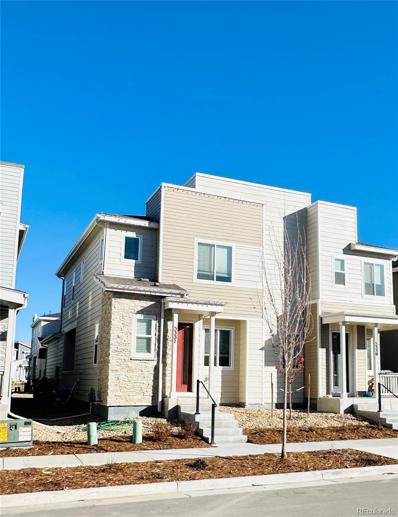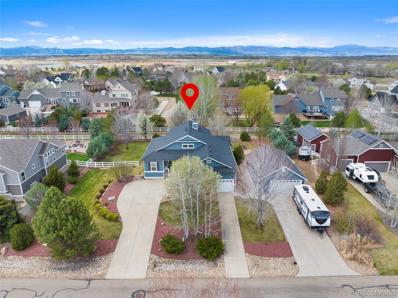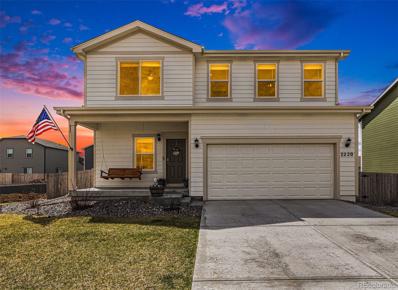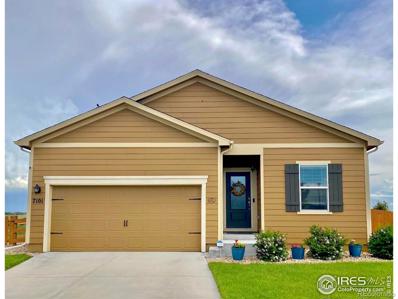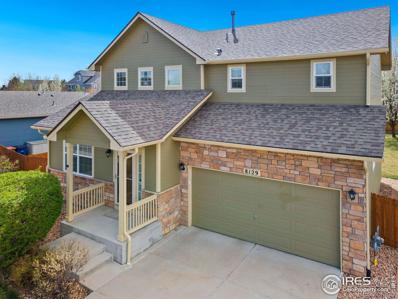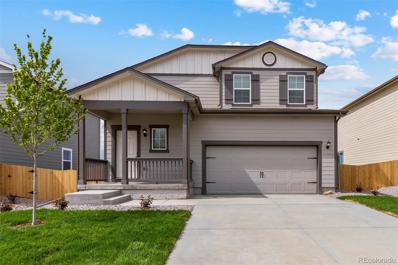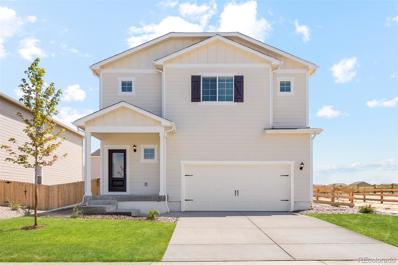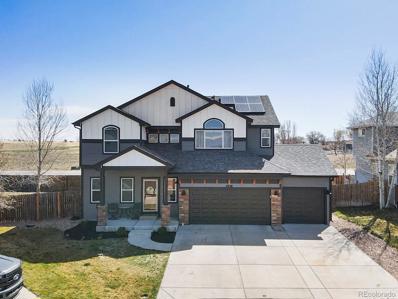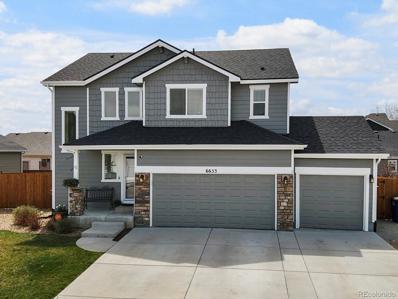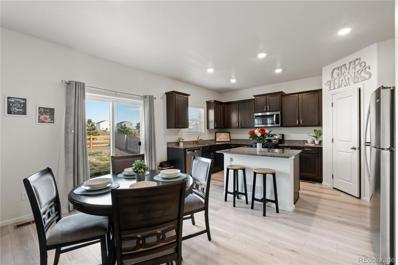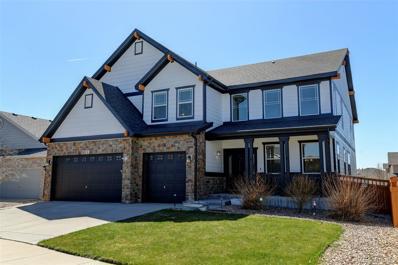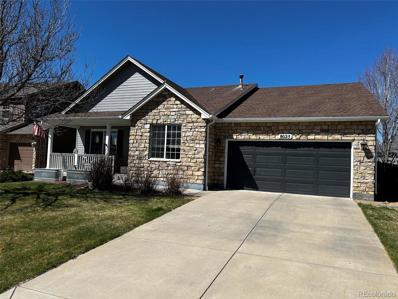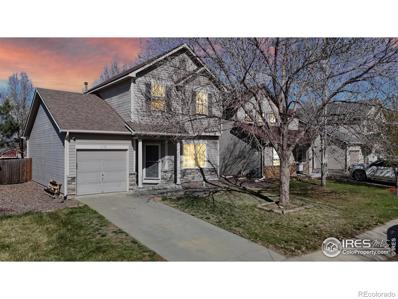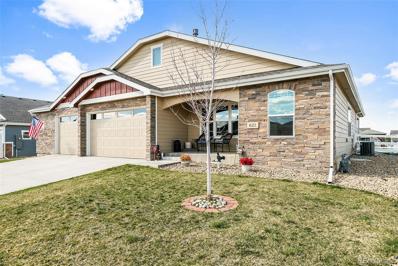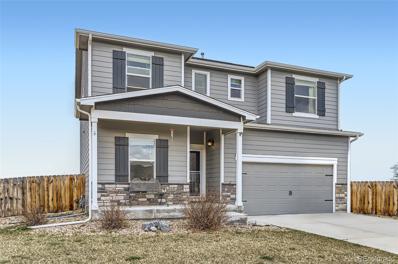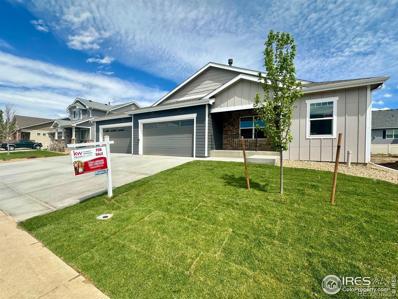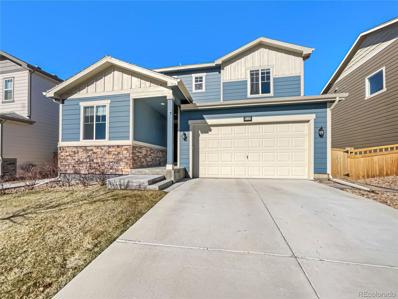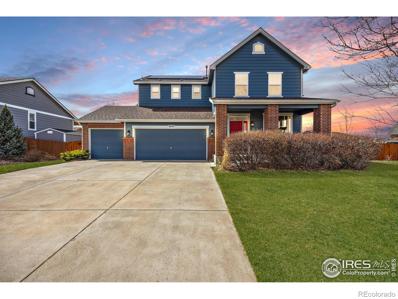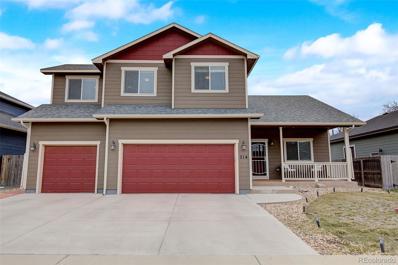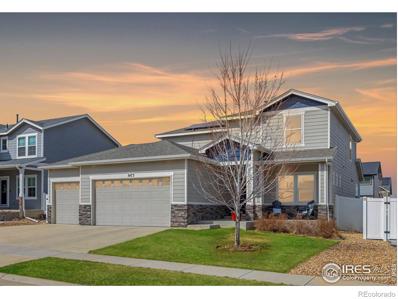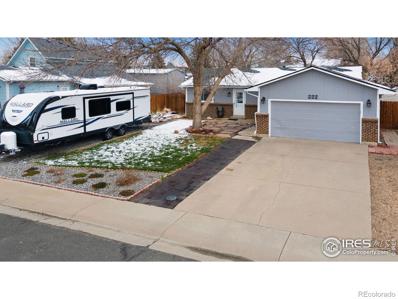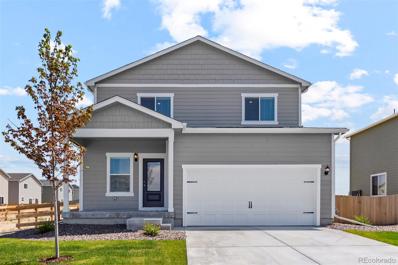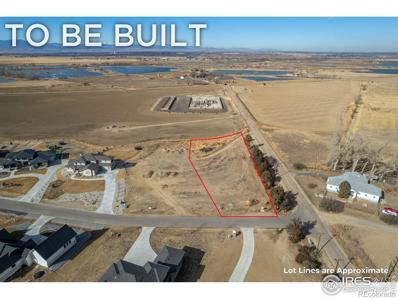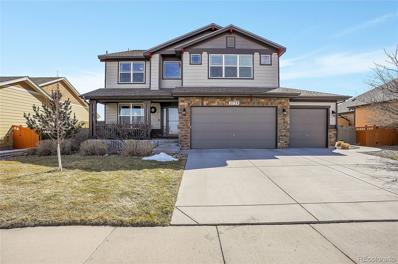Frederick CO Homes for Sale
- Type:
- Single Family
- Sq.Ft.:
- 3,298
- Status:
- NEW LISTING
- Beds:
- 6
- Lot size:
- 0.16 Acres
- Year built:
- 2000
- Baths:
- 3.00
- MLS#:
- IR1007567
- Subdivision:
- Summit View Estates
ADDITIONAL INFORMATION
**Must See In Person**Beautiful House, Corner Lot** Main Floor Primary, 4 bedrooms above ground w/additional 2 in the finished basement. Open Living Room & Dining w/Gas Fireplace, Family Room, Kitchen, & Eat-in-Dining, all open to each other. Tons of light w/rap around windows, a huge covered rap around deck, Fully Fenced Yard. Finished basement w/a family space & 2nd primary bedroom, huge closet space, & bathroom. 6th bedroom can be an office w/its own voice studio. 3 car garage & storage
- Type:
- Townhouse
- Sq.Ft.:
- 1,260
- Status:
- NEW LISTING
- Beds:
- 2
- Lot size:
- 0.05 Acres
- Year built:
- 2021
- Baths:
- 3.00
- MLS#:
- 9339806
- Subdivision:
- Urban Collection At Silverstone
ADDITIONAL INFORMATION
Welcome home to the stunning Boston plan! This well maintained property boasts a main floor with a convenient powder room, open living and dining areas, and a well-appointed kitchen with a pantry, center quartz island, and counters. Enjoy seamless indoor-outdoor living with an adjacent covered patio. Upstairs, find a laundry for added convenience, along with two spacious bedrooms, each with its own bathroom. The primary bedroom is a retreat with an oversized walk-in closet and an attached bath featuring double sinks. With a 2-car garage accessed from the back alley, this home is both practical and elegant.
$1,000,000
9395 Cottonwood Circle Frederick, CO 80504
- Type:
- Single Family
- Sq.Ft.:
- 3,064
- Status:
- NEW LISTING
- Beds:
- 4
- Lot size:
- 0.5 Acres
- Year built:
- 2004
- Baths:
- 3.00
- MLS#:
- 7174142
- Subdivision:
- Rinn Valley Ranch
ADDITIONAL INFORMATION
WELCOME HOME TO PARADISE IN RINN VALLEY RANCH, FREDERICK COLORADO!!! THIS STUNNING 4 BEDROOM, 3 BATHROOM 3700 SQUARE FOOT RANCH SHOWS LIKE A MODEL HOME**INCREDIBLE OPEN FLOOR PLAN PERFECT FOR ANY LIFESTYLE TO INCLUDE RELAXING AT HOME OR ENTERTAINING GUESTS**THE INVITING GAS FIREPLACE WITH EXQUISITE TILE SURROUND IS PERFECT FOR THOSE CHILLY COLORADO NIGHTS** 3 SPACIOUS WELL THOUGHT OUT BATHROOMS HAVE DESIGNER FINISHES AND ARE FULLY REMODELED WITH NEW TOILETS, VANITIES TILE & FLOORING**PRIMARY BATH HAS OVERSIZED SHOWER WITH FULL LENGTH BENCH SEATING, FRAMELESS GLASS DOOR AND DOUBLE SHOWERHEADS..WOW! SURE TO IMPRESS! **BASEMENT BATHROOM WAS ADDED & COMPLETED IN MARCH 2024**BEAUTIFUL MULTI-LEVEL SPRAWLING WOOD DECK WITH INCLUDED HOT TUB IS A WONDERFUL BONUS TO ENJOY THE WELCOMING OUTDOOR SPACE**BRAND NEW ROOF AND GUTTERS DECEMBER 2023**PROFESSIONALLY LANDSCAPED BACKYARD** FULLY FENCED WITH CUSTOM SHED, TREES GALORE, FLOWERS AND BUSHES**THE SPECTACULAR WORKSHOP/ ADDTIONAL 2 CAR GARAGE IS 24 X 36 FULLY INSULATED & DRYWALLED WITH LADDER ACCESS TO ATTIC SPACE FOR ADDITIONAL STORAGE**220V OUTLET**EPOXY FLOORS IN BOTH GARAGES**12 OUTDOOR SECURITY CAMERAS AND RING DOORBELL INCLUDED**ALL LIGHTING IS LED **WITH FULL PRICE OFFER SELLER IS INCLUDING JOHN DEERE RIDING MOWER, POOL TABLE, FULL SIZE REFRIGERATOR IN BASEMENT** DONT MISS OUT ON THIS BEAUTY**IT ABSOLUTELY WILL NOT LAST!*
Open House:
Saturday, 4/27 10:00-2:00PM
- Type:
- Single Family
- Sq.Ft.:
- 1,870
- Status:
- NEW LISTING
- Beds:
- 3
- Lot size:
- 0.13 Acres
- Year built:
- 2021
- Baths:
- 3.00
- MLS#:
- 2439636
- Subdivision:
- Hidden Creek
ADDITIONAL INFORMATION
OPEN HOUSE, SATURDAY, APRIL 27, 10 A.M. TO 2:00 P.M. “Oh My!!” Those are the words that come to mind upon entering this stunning home built in 2021! The community is still building homes, but believe me when I say . . . this is soooo much better than buying new. Why? -- Includes a beautiful back yard with large patio, sprinkler system, established perennials, play area (will leave playset), & included bbq grill w/built in paver island. Radon Mitigation System. New upgraded roof shingles & gutters. Google Nest Doorbell. Blinds in front & back. Newer washer & dryer. – All of those things don’t come with a new build, not to mention waiting for the build to be complete. And, don’t forget the fabulous layout! An inviting entryway with stylish wainscotting & coat hooks. From there, the vast Great Room! You will ooo & ahh over the lovely granite countertops, stainless appliances, extended LVP flooring, as well as the bright open feel. The kitchen also features a pantry & undermount sink. Don’t miss the Beautiful ½ bath featuring more wainscotting & elegant wallpaper in addition to a coat closet. Upstairs is a large primary bdrm with ensuite bath featuring a custom closet. Also, two addt’l bdrms, a full hall bath, a Loft & large linen closet. Have a seat on the front porch swing (included) to experience tranquility. From the porch you will see the mountains, & it is a great spot to view fireworks in the distance on 4th of July. Addt’l info: new sump pump motor; wifi capable garage door opener; energy efficient solar panels (loan via Goodleap). Also, Seller installed custom safety doors on stairs (willing to remove). All of this for a price lower than a similar new build. Access to park just steps away. 10-yr structural warranty from builder effective through Oct 2031. Frederick is a growing city with an adorable old town area as well as new shopping centers, restaurants, coffee shops, recreation center, and more! 35 mins to Denver.
- Type:
- Single Family
- Sq.Ft.:
- 1,465
- Status:
- NEW LISTING
- Beds:
- 3
- Lot size:
- 0.15 Acres
- Year built:
- 2019
- Baths:
- 2.00
- MLS#:
- IR1007328
- Subdivision:
- Westview
ADDITIONAL INFORMATION
Welcome to Westview! This newer updated ranch style home features three bedrooms and two full bathrooms. You will feel right at home with the open concept floor plan perfect for entertaining. Luxury vinyl plank flooring throughout the main areas, chef ready kitchen with 42 inch cabinets, pantry, stainless steel appliances, recessed lighting and granite countertops. The master suite has its own spacious walk in closet and private bathroom featuring a garden tub. The fully fenced in backyard complete with irrigation and a new patio offers unobstructed mountain views! The owners are providing a professional move-out cleaning.
- Type:
- Single Family
- Sq.Ft.:
- 1,586
- Status:
- NEW LISTING
- Beds:
- 3
- Lot size:
- 0.19 Acres
- Year built:
- 2010
- Baths:
- 3.00
- MLS#:
- IR1007278
- Subdivision:
- Raspberry Hill
ADDITIONAL INFORMATION
Discover peace and comfort in this well-maintained two-story home in Raspberry Hill. Charming curb appeal with manicured gardens both front and back. Inside, the open floor plan features hardwood floors and vaulted ceilings creating an expansive ambiance that connects the living, kitchen, and dining areas in one harmonious space, perfect for relaxation and entertaining. The spacious kitchen is highlighted by a central island that stands ready to serve as the heart of the space, offering ample prep space for whipping up your favorite meals or enjoying a casual breakfast. Ascend to the private haven upstairs, where you will find all three bedrooms. The expansive primary suite is a standout, designed as a personal sanctuary complete with a huge walk-in closet and a 5-piece ensuite bathroom featuring a freestanding tub and a glass front shower. The unfinished basement offers a blank canvas waiting for a personal touch with lots of potential for an additional living space. Step outside to discover the huge, fenced backyard, an outdoor oasis complete with a deck for al fresco gatherings. The mature trees add a touch of nature's beauty to your outdoor space, and a storage shed ensures that garden tools and outdoor equipment are neatly tucked away. Surrounded by a plethora of local amenities, the convenient location provides easy access to shops, dining venues, recreational facilities, and more.
- Type:
- Single Family
- Sq.Ft.:
- 2,030
- Status:
- NEW LISTING
- Beds:
- 4
- Lot size:
- 0.12 Acres
- Year built:
- 2024
- Baths:
- 3.00
- MLS#:
- 8388677
- Subdivision:
- Hidden Creek North
ADDITIONAL INFORMATION
The stunning, 4-bedroom, 2.5-bath St. Vrain floor plan boasts spacious bedrooms, a phenomenal family room, additional office space, a 2-car garage, and so much more! Filled with impeccable upgrades, like stainless steel appliances, sprawling granite countertops, wood-style flooring, and more, you won’t find another home quite like this one. You will love the open-concept layout of the first floor, with the kitchen overlooking the family room so you never miss out on family time. The St. Vrain gives you the space, functionality, and design that you’ve been looking for! The home pictured is representative of the property that is being built.
- Type:
- Single Family
- Sq.Ft.:
- 1,924
- Status:
- Active
- Beds:
- 4
- Lot size:
- 0.13 Acres
- Year built:
- 2024
- Baths:
- 3.00
- MLS#:
- 6162688
- Subdivision:
- Hidden Creek North
ADDITIONAL INFORMATION
The brand-new Platte floor plan features four bedrooms, two-and-a-half bathrooms, a two-car garage, upstairs tech space, an impressive master suite, and a designer kitchen. From the moment your guests step into your home, they will be blown away by the superior attention-to-detail in every aspect of the home. A spacious family room and chef-ready kitchen create a unique entertainment space, perfect for inviting friends and family over to watch a season premiere or play loads of board games. Upstairs, the spacious bedrooms supply you and your family with plenty of personal space. A tech space offers your kids an area to work on homework after school or a spot for you to plug in to work at home. Your needs will be met and your wants will be filled with everything that the Platte has to offer! Home pictured is representative of the property being built.
- Type:
- Single Family
- Sq.Ft.:
- 2,195
- Status:
- Active
- Beds:
- 4
- Lot size:
- 0.23 Acres
- Year built:
- 2013
- Baths:
- 3.00
- MLS#:
- 6336355
- Subdivision:
- No Name Creek
ADDITIONAL INFORMATION
Shut the front door and welcome to your dream home. This home is about to be the hottest summer hangout spot, inside and out! Get your barbeque or smoker ready for the back patio while you grill out with friends under the shaded pergola or pour a cold drink and watch the kids play in the grass on your enormous corner lot. What about for the want-to-be car enthusiast? Check out the FOUR car attached garage (not going to lie, skip the cars and this garage is also the perfect hangout space to catch the game and enjoy your friends and family). The inside of the house is just as spacious as the outside with ample, open main floor living space with a secondary office/flex area. The perfect mix of privacy and connection can be found upstairs, with three secondary bedrooms and the incredibly spacious primary bedroom. Wait, we aren't done, the primary bathroom is what dreams are made of: his and hers closets, double vanity with gorgeous countertops, a spa-like retreat. You'll be proud to call this house your HOME.
- Type:
- Single Family
- Sq.Ft.:
- 2,538
- Status:
- Active
- Beds:
- 4
- Lot size:
- 0.15 Acres
- Year built:
- 2016
- Baths:
- 4.00
- MLS#:
- 9864284
- Subdivision:
- Carriage Hills
ADDITIONAL INFORMATION
OPEN HOUSE APRIL 13TH FROM 12-2 P.M. Enjoy the mountain views and sunsets from your back patio! The owners have taken pristine care of this 8 year old home. This is an upgraded, 2 story Tabor model from St. Aubyn Homes. This home faces East/West for natural light and less snow removal. Main level includes an open layout, tile entry, half bathroom, great room with a gas fireplace, dining space in the kitchen, updated kitchen with granite counters, engineered laminate wood floors, pantry, stainless appliances, gas stove. 2nd level includes a master suite with mountain views, 5 piece bathroom with tile floors, large soaking tub, double sink with granite counters, shower and walk in closet; 2 bedrooms with a jack and Jill bathroom with granite counters, and a separate laundry room for convenience. Top of the line finished basement with laminate floors, family room with electric fireplace, eating space, kitchenette with a mini fridge and sink, full bathroom with tile floors, and a bedroom with an egress window. Other upgrades include: Paid for solar system - save money on electric, central ac; 3 car garage with dog door to backyard, shelving and tv included; White wood blinds throughout, Newer roof, new exterior paint 2024, carriage style interior doors, sprinklers front and back. Walk to the elementary/middle school, Carbon Valley Rec Center, walk to the town of Frederick that has brunch, pizza and BBQ restaurants, and Centennial Park! The town of Frederick is growing and has a new KingSoopers being built close by! This home offers it all!
- Type:
- Single Family
- Sq.Ft.:
- 2,299
- Status:
- Active
- Beds:
- 4
- Lot size:
- 0.15 Acres
- Year built:
- 2021
- Baths:
- 3.00
- MLS#:
- 3048044
- Subdivision:
- Hidden Creek
ADDITIONAL INFORMATION
Wonderful Spacious 4 Bedroom 3 Bath Home with Dedicated Office Space, Loft Area and Some Mountain Views. The Design Provides Both Comfort And Functionality. You'll Love the Grand Entry into the Open Main Level with Plenty of Space for Separate Living and Dining Areas. The Kitchen is Beautiful and Boasts Stainless Whirlpool Appliances Including a Gas Range, Granite Countertops, Large Pantry and a Perfectly Sized Island w/Nook. Upstairs the Four Bedrooms are in Each Corner for Nice Privacy, Leaving a Cozy Loft Area That is Perfect for a Sitting Room, 2nd Office or Playroom. And the Laundry Room is Conveniently Nearby. The Primary Suite is Everything You've Been Looking For...Dual Sink Vanity, Soaker Tub, Separate Shower, Huge Walk In Closet, Plus it's Own Linen Closet and Flooring / Granite That Match the Main Level. All the Secondary bedrooms have plenty of Space and the Full Secondary Bath Also has a Double Sink Vanity and Matching Granite / Floors With a Separate Room for Bathing/Showering. Out Back, You Will Find a Large Extended Patio, Fantastic Landscaping and a Fire Pit Area (Gazebo and Patio Furniture included). The Lot Backs to a Quiet Little Park and has Open Space to the North. Many Smart Features including Ring system for Doorbell, Window Security System, Garage Door, Lights and Locks. The Garage is Extra Deep to Fit a Full Size Truck and is EV Charger ready. Lots of Storage Throughout. Roof is Only 8 Months Old. This is the Home You've been Waiting For! Call Your Agent Today to Set up a Viewing!
- Type:
- Single Family
- Sq.Ft.:
- 4,177
- Status:
- Active
- Beds:
- 5
- Lot size:
- 0.15 Acres
- Year built:
- 2013
- Baths:
- 4.00
- MLS#:
- 4939940
- Subdivision:
- Wynham Hill
ADDITIONAL INFORMATION
Wow, this is a beautiful home! Nothing like this one for sale at this price, in the area. Spacious, open floor plan that features 5 bedrooms plus a loft area, 4 full bathrooms and 3 car garage! Boasting over 6000 total square foot. Gourmet kitchen features granite counters, center island, gas cooktop, double ovens and stainless steel appliances are included. Kitchen opens up to a huge family room with cozy gas fireplace. Primary suite with tray ceiling, 5 piece bath and large walk in closet. Main floor bedroom has huge walk in closet and is located next to a full bath! Convenient upstairs laundry room with closet and folding table. Home is prewired for surround sound. New exterior paint! New roof in 2023. Enjoy those summer nights on the covered front porch or on the back deck. Some areas of the home have views of our lovely Colorado mountains. Wonderful pool community with parks, trails and schools nearby. Close to all the activities, shopping and restaurants that the town of Frederick has to offer. Don't miss this one! No photos or videos to be taken while in the home please.
Open House:
Sunday, 4/28 10:00-2:00PM
- Type:
- Single Family
- Sq.Ft.:
- 2,163
- Status:
- Active
- Beds:
- 3
- Lot size:
- 0.18 Acres
- Year built:
- 2005
- Baths:
- 2.00
- MLS#:
- 4553067
- Subdivision:
- Raspberry Hill
ADDITIONAL INFORMATION
Beautifully updated ranch home in the desirable Raspberry Hills neighborhood with quick and convenient access to I-25. Open floor plan with plenty of natural light, vaulted ceilings, and meticulously maintained with too many upgrades to list. New flooring throughout, new light fixtures, new kitchen appliances, new water heater, new exterior paint, and a bonus 3rd car tandem garage that is complete with insulation, drywall and heat! Spacious primary suite with upgraded barn doors, 5 piece bath, and large walk-in-closet. Brand new concrete patio in the back yard that is surrounded by a mature landscape providing ample privacy and is perfect for entertaining or backyard BBQs. The unfinished basement has plenty of space for storage and is ready to be finished with your personal touch. Close to schools, shopping, restaurants, state parks, golf courses, and several nearby walking/biking trails. Easy to show!
- Type:
- Single Family
- Sq.Ft.:
- 1,200
- Status:
- Active
- Beds:
- 3
- Lot size:
- 0.1 Acres
- Year built:
- 2002
- Baths:
- 3.00
- MLS#:
- IR1006607
- Subdivision:
- Savannah
ADDITIONAL INFORMATION
Don't miss this quaint two-story home in a quiet little neighborhood in Frederick. This delightful residence designed with both comfort and style in mind, making it an ideal setting for family life and entertaining. As you step inside, the warm and inviting atmosphere is immediately palpable, highlighted by an open floor plan that seamlessly connects the living, dining, and kitchen areas. The kitchen, a focal point of the home, features modern appliances, ample counter space, and a layout that encourages culinary exploration and social gatherings. The upper level houses the tranquil primary suite, complete with a private bathroom, as well as two additional bedrooms that offer flexibility and comfort for all. The private backyard oasis, perfect for intimate gatherings and quiet moments alike while enjoying the majestic views of Mount Meeker and Longs Peak. During the summer months enjoy watching the hot air balloons from the back patio. The garage provides overhead space for storage, catering to practical needs and hobbies. Frederick is renowned for its small-town charm, vibrant community events, and picturesque surroundings. Residents enjoy a variety of outdoor activities, local parks, and a close-knit community atmosphere that makes Frederick a desirable place to live. This homes location in Frederick combines the tranquility of suburban living with the convenience of nearby amenities and easy access to major highways, between NOCO and Denver offering the best of both worlds. Nearby attractions included Carbon Valley Parks and Recreation, Fredericks thriving arts and cultural scene, Milavec Lake for fishing and scenic walks, local dining favorites that cater to a variety of tastes, and proximity to shopping centers and boutiques. Special Offer!! With a full price offer, the seller will give $2,500 in Seller Concessions
- Type:
- Single Family
- Sq.Ft.:
- 1,816
- Status:
- Active
- Beds:
- 3
- Lot size:
- 0.21 Acres
- Year built:
- 2018
- Baths:
- 4.00
- MLS#:
- 8582985
- Subdivision:
- Maple Ridge Ii
ADDITIONAL INFORMATION
Welcome home to this inviting 3 bed, 4 bath, beautiful ranch-style home located in the active and growing community of Frederick, Colorado. Its open floor concept seamlessly connects the kitchen and living room, fostering a spacious and inviting atmosphere complete with a cozy fireplace. The functional kitchen is complete with beautiful granite countertops, a large and generously sized island, and stainless steel appliances including a gas cooktop for culinary enthusiasts. Bright en-suite primary bedroom offers double sinks and walk in closet. The oversized 1,100 sq ft garage offers ample space for vehicles, toys, and storage and can fit up to 4 vehicles. The upgraded and premium sized 0.21 acre lot provides plenty of space for outdoor play and enjoyment, in addition to the covered front and back patios. Backyard shed offers additional space for storage or gardening tools. Additionally, as a bonus - the drywalled basement has a 1/2 bath and already set up for your own workshop and craft areas, catering to hobbies or projects and adding versatility to the property. Overall, this home combines contemporary comforts with practical features for a comfortable lifestyle.
- Type:
- Single Family
- Sq.Ft.:
- 2,269
- Status:
- Active
- Beds:
- 4
- Lot size:
- 0.17 Acres
- Year built:
- 2018
- Baths:
- 3.00
- MLS#:
- 7406266
- Subdivision:
- Westview
ADDITIONAL INFORMATION
Welcome to this beautifully maintained 4-bedroom, 3-bathroom home with amazing mountain views! Enjoy the convenience of a back deck, perfect for savoring morning coffees or hosting gatherings. The installation of solar panels, along with many other green features, contributes to the home’s energy efficiency. Inside, an open floor plan invites you to create unforgettable memories in a spacious and welcoming environment. In addition to tall cabinetry and a spacious walk-in pantry for all your culinary adventures, the kitchen boasts modern finishes such as granite countertops and stainless steel appliances. Upstairs, find the primary suite with an abundance of natural light, walk-in closet, and en suite bathroom. Furthermore, this upper level offers 3 generous bedrooms, another bathroom, and a conveniently located laundry room. Relish the tranquility of a quiet, large backyard, ideal for relaxation or outdoor activities. Don't miss out on the opportunity to call this home yours, tour today!
- Type:
- Single Family
- Sq.Ft.:
- 1,933
- Status:
- Active
- Beds:
- 3
- Lot size:
- 0.2 Acres
- Year built:
- 2024
- Baths:
- 3.00
- MLS#:
- IR1006378
- Subdivision:
- Falcon Point At Saddleback
ADDITIONAL INFORMATION
New Construction home with huge FOUR car garage tucked away in Falcon Point subdivision adjacent to Saddleback Gold Course!! Welcome, this truly show stopping kitchen with an open living space invites you in to enjoy the beauty and comfort in all things this model has to offer. Your eye is instantly drawn to the expansive kitchen island that is the heart of this home, but don't miss the details this builder incorporates. From soft close cabinets, designer tile and lighting, to tankless water heater and fully landscaped yard including a fence - the elevated feel of this builder is something to be experienced. Enjoy the convenience of Saddleback Traven & Golf course as well as the walking trails! Home to be complete at the end of April! Professional photos of a previous model top get an idea of finish level - under construction photos to show selections. Mount Evans model with fully loaded standard features. New construction in an established neighborhood, excluded from the HOA! Fully landscaped front and rear, luxury finishes - HUGE 4 car garage!!
Open House:
Tuesday, 4/23 8:00-7:30PM
- Type:
- Single Family
- Sq.Ft.:
- 2,064
- Status:
- Active
- Beds:
- 4
- Lot size:
- 0.13 Acres
- Year built:
- 2020
- Baths:
- 3.00
- MLS#:
- 5349084
- Subdivision:
- Wyndham Hill Fg 9
ADDITIONAL INFORMATION
Welcome home to this charming property with a natural color palette throughout. The kitchen features a center island and a nice backsplash, perfect for entertaining. The master bedroom boasts a walk-in closet for all your storage needs. Enjoy flexible living space in the additional rooms. The primary bathroom showcases double sinks and good under sink storage. Step outside to a fenced backyard with a covered sitting area, ideal for relaxing and enjoying the outdoors. Don't miss out on this wonderful opportunity to make this house your home!
- Type:
- Single Family
- Sq.Ft.:
- 3,547
- Status:
- Active
- Beds:
- 5
- Lot size:
- 0.25 Acres
- Year built:
- 2011
- Baths:
- 4.00
- MLS#:
- IR1006341
- Subdivision:
- Raspberry Hill
ADDITIONAL INFORMATION
Welcome to your dream home located in beautiful Raspberry Hill! This stunning property boasts a perfect fusion of modern elegance and sustainable living. With 5 bedrooms and 4 bathrooms, this home offers ample space and comfort for everyone. Situated on one of the largest lots in the neighborhood, this residence enjoys the prime location caddy corner to a picturesque neighborhood park, providing a serene backdrop for your everyday living. Step inside to discover an abundance of natural light flooding the open and stylish main floor. The updated floors and fixtures enhance the bright and airy ambiance, creating an inviting atmosphere throughout. Tech-savvy features elevate the home's functionality to the next level. You'll find 2 Tesla Battery Packs in the 3-car garage, ensuring uninterrupted power supply for both the house and electric vehicles. Additionally, the paid off solar panels not only reduce your carbon footprint but also save you significant time, money, and worry on energy bills. Upstairs, four of the five bedrooms await, conveniently located alongside the laundry room. The spacious master retreat boasts a luxurious 5-piece master bathroom, offering a tranquil sanctuary for relaxation. The recently finished basement adds another dimension to this already impressive property. With sleek stained concrete floors, a stylish bathroom, your 5th and final bedroom and a large living area complete with a wetbar, there is room for everyone here!
$575,000
314 Brophy Court Frederick, CO 80530
- Type:
- Single Family
- Sq.Ft.:
- 1,939
- Status:
- Active
- Beds:
- 4
- Lot size:
- 0.13 Acres
- Year built:
- 2017
- Baths:
- 3.00
- MLS#:
- 6492233
- Subdivision:
- Village At Frederick
ADDITIONAL INFORMATION
Pristine two-story home in Village At Frederick! With no HOA or Metro Tax District, you'll enjoy the freedom to make this house truly your own! This beautifully updated residence is situated on a large lot tucked away in a serene cul-de-sac. Inside, you're greeted by the inviting ambiance of wood-look ceramic tile flooring throughout the main level, creating a seamless flow from room to room. The open floor plan boasts a vaulted ceiling in the living room, adding to the airy and spacious atmosphere perfect for relaxation. The generously-sized kitchen is complete with a center island, granite countertops, stainless steel appliances, and an adjacent formal dining space. Wood stair treads lead you to the upper level where you'll discover three generously sized bedrooms, conveniently located laundry facilities, and the luxurious primary suite complete with an ensuite bathroom and a large walk-in closet. The serene backyard features a covered patio and extended concrete pad with a gazebo; the ideal setting for al fresco entertaining. Parking is a breeze with the spacious three-car garage.
$685,000
5473 Teton Drive Frederick, CO 80504
- Type:
- Single Family
- Sq.Ft.:
- 4,211
- Status:
- Active
- Beds:
- 5
- Lot size:
- 0.15 Acres
- Year built:
- 2016
- Baths:
- 4.00
- MLS#:
- IR1006058
- Subdivision:
- Johnson Farm Subdivision
ADDITIONAL INFORMATION
Nestled in Johnson Farm, this home welcomes you with a cozy porch featuring stone details and a craftsman door. Inside, you'll be greeted by a sunny office or dining space, a foyer with an iron baluster staircase, and hardwood floors. Strolling to the family room it features a gas fireplace and wood plantation shutters that connect seamlessly into the kitchen, featuring granite counters, a gas stove, tile backsplash, pantry, crown molding, and extended butler's zone. Retreat to the privacy of the main floor primary suite with a tray ceiling, 5-piece bath, and walk-in closet. Upstairs, is an impressive loft and adjoining bonus room providing versatile spaces for play, work, or homeschooling. Three thoughtful bedrooms complete the upper level. In the finished basement, you'll find a wet bar, bath, bedroom with walk-in closet, and endless options for recreation, media, multi-generational living, storage and even a carpeted Harry Potter closet! Outside, enjoy BBQs in the sweet backyard with mountain views, dining, and a hardscape fire pit area. Easy walk to the neighborhood park or basketball court. If you are looking for space, this is the property for you! Home has solar!
$514,900
222 Walnut Drive Frederick, CO 80530
- Type:
- Single Family
- Sq.Ft.:
- 2,049
- Status:
- Active
- Beds:
- 4
- Lot size:
- 0.17 Acres
- Year built:
- 1980
- Baths:
- 2.00
- MLS#:
- IR1005735
- Subdivision:
- Parkview Estates
ADDITIONAL INFORMATION
Charming ranch home in the Parkview Estates community of Frederick that is positioned on a large lot with mature shade trees. Step inside to discover a well-planned layout with new luxury vinyl plank flooring throughout that unites the living, dining, and kitchen areas in a seamless flow that is both convenient and functional. The kitchen features a wraparound counter, stainless steel appliances, and an abundance of prep space and storage for all your culinary adventures. Retreat to the spacious primary bedroom where you will find a walk-in closet. Two additional main-floor bedrooms provide space for family or guests and could double as a home office to accommodate your lifestyle. Venture downstairs to discover a huge entertainment area ready for a pool table, bar area, or game nights. An additional bedroom and bathroom give your guests their own private space to unwind. Tackle all your projects and hobbies in the basement workshop, complete with a workbench and cupboards. The real showstopper lies outside, where an expansive fenced backyard awaits your enjoyment. Step out onto the raised deck for a soak in the hot tub, or gather with loved ones on the brick patio for al fresco dining. Raised garden beds offer the perfect opportunity to flex your green thumb. The two-car garage will shield your autos from the elements, plus additional off-street parking for your boat or RV. Enjoy easy access to local amenities, parks, and recreation opportunities. No HOA! Additional features include a new roof in 2023, and a new furnace and A/C in 2019.
- Type:
- Single Family
- Sq.Ft.:
- 1,924
- Status:
- Active
- Beds:
- 4
- Lot size:
- 0.13 Acres
- Year built:
- 2024
- Baths:
- 3.00
- MLS#:
- 3513292
- Subdivision:
- Hidden Creek North
ADDITIONAL INFORMATION
The brand-new Platte floor plan features four bedrooms, two-and-a-half bathrooms, a two-car garage, upstairs tech space, an impressive master suite, and a designer kitchen. From the moment your guests step into your home, they will be blown away by the superior attention-to-detail in every aspect of the home. A spacious family room and chef-ready kitchen create a unique entertainment space, perfect for inviting friends and family over to watch a season premiere or play loads of board games. Upstairs, the spacious bedrooms supply you and your family with plenty of personal space. A tech space offers your kids an area to work on homework after school or a spot for you to plug in to work at home. Your needs will be met and your wants will be filled with everything that the Platte has to offer! Home pictured is representative of the property being built.
$1,739,000
8103 Dreamers Ridge Road Frederick, CO 80504
- Type:
- Single Family
- Sq.Ft.:
- 3,762
- Status:
- Active
- Beds:
- 4
- Lot size:
- 1.13 Acres
- Year built:
- 2024
- Baths:
- 5.00
- MLS#:
- IR1005626
- Subdivision:
- Dreamers Ridge
ADDITIONAL INFORMATION
HOUSE IS TO BE BUILT... Exquisite new build by ELMC, one of the area's highest quality builders. Welcome to Dreamer's Ridge, a community of beautiful, luxurious homes with a Colorado Front Range backdrop. Located on over an acre with epic mountain views spanning from the Eldora slopes to Longs Peak, this property features a gorgeous Contemporary Craftsman style home with an expansive floor plan and 4 BD/5 BA with 3762 sq ft above ground and an unfinished 1740 sq ft walk-out lower level. Enter through a gorgeous front patio to an open floor plan with soaring 10 ft ceilings, shining wood floors, a gourmet kitchen with a large island and modern appliances, a guest bedroom, 1.5 baths & office filled w sunny views. Sit on your wonderful covered back deck and take in the mountains and farmland that surrounds you. The great room opens up to a spacious deck that brings the stunning CO outdoors in. During the winter, come through the garage to the large mud-laundry room areas, conveniently adjacent to the kitchen and pantry. The stylish upstairs primary suite is amazing with its spa size double headed shower, large walk-in closet and many windows bringing in light and more views. The upper level also features 2 more bedrooms with en suite bathrooms. Talk about work from home flexibility - there are offices on the main level and potential for one in the lower. Unfinished basement has potential to be finished with a full media room, guest bedroom, 2 full baths, office and gym! The 3 car garage is perfect for storing all of your CO toys and has tall 11ft ceilings, great for extra storage. Built with the finest of materials, this home will bring years of comfort and pleasure. The home build will commence upon contract and take 8-10 months to complete with an exceptional builder. Buyers welcome to visit the property with an agent - please contact the agent to set up a showing. *Photos of interiors from previous work by same builder, directly across the street on Dreamers Ridge.
- Type:
- Single Family
- Sq.Ft.:
- 4,600
- Status:
- Active
- Beds:
- 7
- Lot size:
- 0.2 Acres
- Year built:
- 2012
- Baths:
- 5.00
- MLS#:
- 6888849
- Subdivision:
- Wyndham Hill Fg#1 Final
ADDITIONAL INFORMATION
Airbnb approved! Welcome to your dream home, a pristine DR Horton model backing to open space, offering a blend of comfort and convenience. Located 3-minutes of walking from the local elementary school. Step inside to an open floorpan with a big family room and dining room, and a stunningly gorgeous white kitchen. Enjoy cooking with your double ovens and gas stove, huge island and large living room. The main floor office is spacious and doubles as a bedroom for additional guests. The primary bedroom is a testament to luxury living, boasting vaulted ceilings that elevate the space's openness and light. This massive retreat is complemented by its own intimate wet bar/coffee area, perfect for starting your mornings or winding down with a nightcap. The his/hers closets offer ample storage, while the 5-piece bathroom boats additional space. The other 3 bedrooms upstairs each have an ensuite bathroom, and the popular jack-and-jill bathroom style. For those considering income potential or guest accommodation, the basement is ingeniously designed as an Airbnb or rental opportunity, complete with its own entrance, HOA approved and county permitted. This fully equipped lower level includes a laundry room, full bathroom, two additional bedrooms, and a full kitchen, offering a self-contained living space. Enjoy the epoxied floors in this FOUR car garage, with ample storage for all vehicles and toys! This home is not just a dwelling but a lifestyle opportunity. It combines the warmth of a family home with the flexibility of income potential and the luxury of a personal retreat, all within a community with trails parks, and best of all: pool and clubhouse! View the video tour @ https://youtu.be/SGqwdETwIn4?si=y7tO61hm8OmQUaDQ
Andrea Conner, Colorado License # ER.100067447, Xome Inc., License #EC100044283, AndreaD.Conner@Xome.com, 844-400-9663, 750 State Highway 121 Bypass, Suite 100, Lewisville, TX 75067

The content relating to real estate for sale in this Web site comes in part from the Internet Data eXchange (“IDX”) program of METROLIST, INC., DBA RECOLORADO® Real estate listings held by brokers other than this broker are marked with the IDX Logo. This information is being provided for the consumers’ personal, non-commercial use and may not be used for any other purpose. All information subject to change and should be independently verified. © 2024 METROLIST, INC., DBA RECOLORADO® – All Rights Reserved Click Here to view Full REcolorado Disclaimer
Frederick Real Estate
The median home value in Frederick, CO is $530,900. This is higher than the county median home value of $331,200. The national median home value is $219,700. The average price of homes sold in Frederick, CO is $530,900. Approximately 90.03% of Frederick homes are owned, compared to 7.75% rented, while 2.22% are vacant. Frederick real estate listings include condos, townhomes, and single family homes for sale. Commercial properties are also available. If you see a property you’re interested in, contact a Frederick real estate agent to arrange a tour today!
Frederick, Colorado has a population of 11,397. Frederick is more family-centric than the surrounding county with 46.02% of the households containing married families with children. The county average for households married with children is 38.89%.
The median household income in Frederick, Colorado is $92,000. The median household income for the surrounding county is $66,489 compared to the national median of $57,652. The median age of people living in Frederick is 35.2 years.
Frederick Weather
The average high temperature in July is 90 degrees, with an average low temperature in January of 10.9 degrees. The average rainfall is approximately 16.2 inches per year, with 32.2 inches of snow per year.
