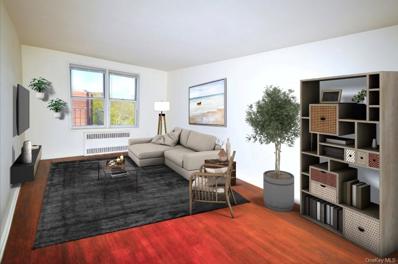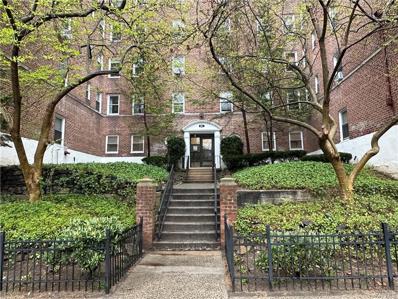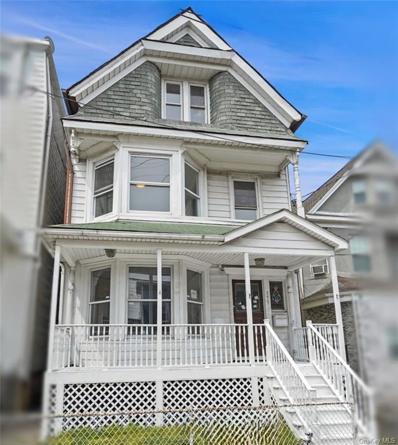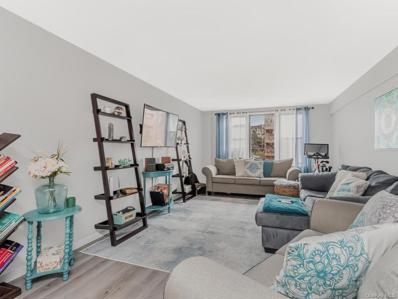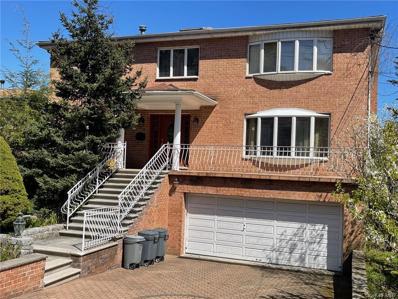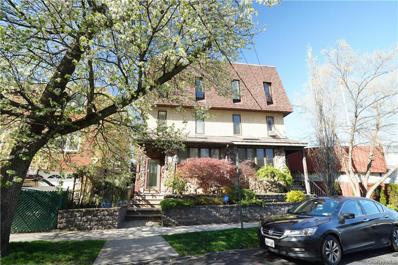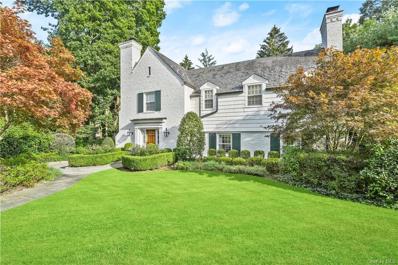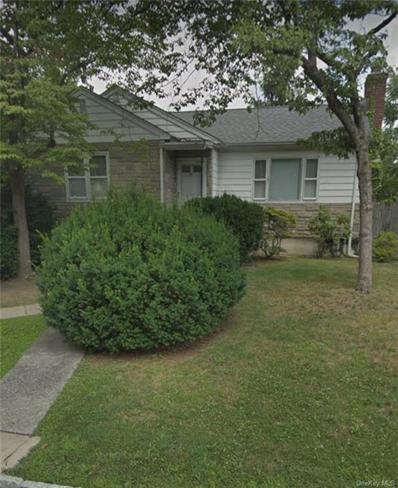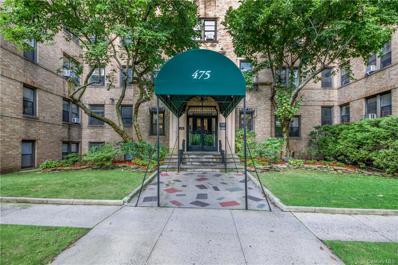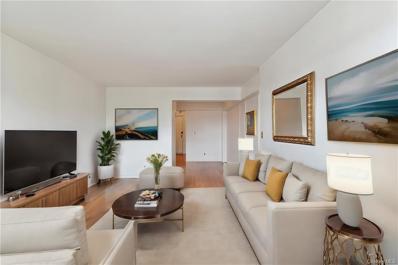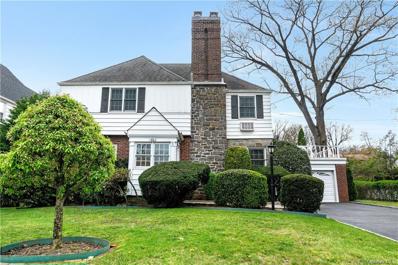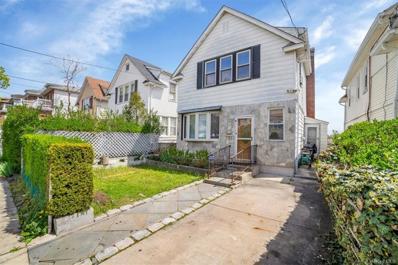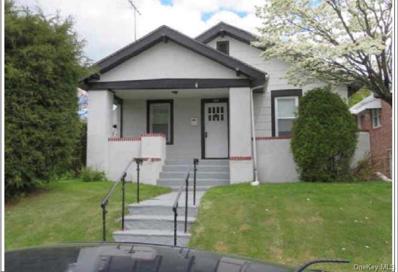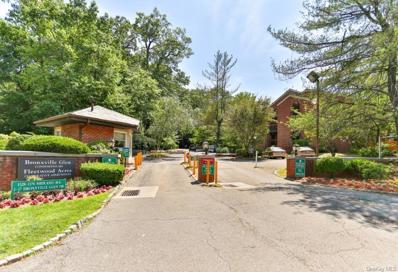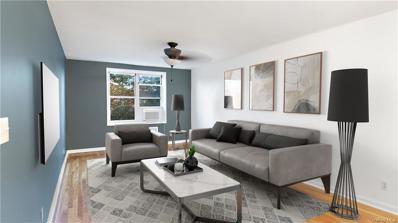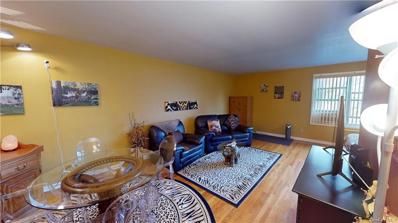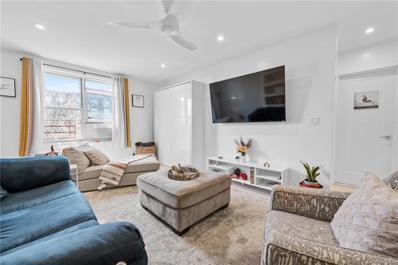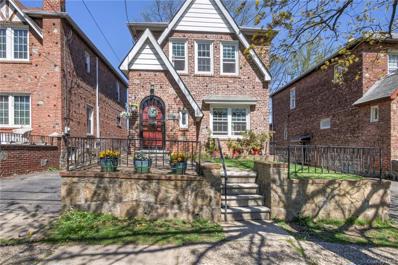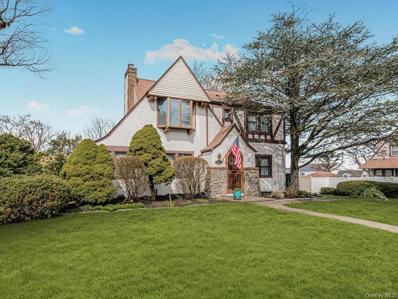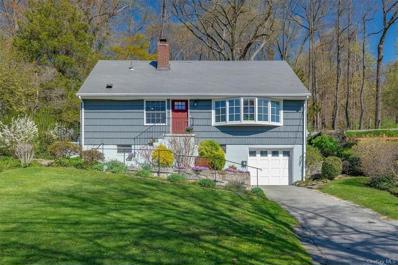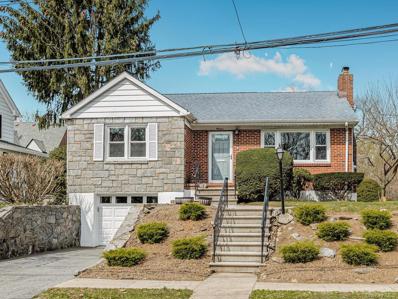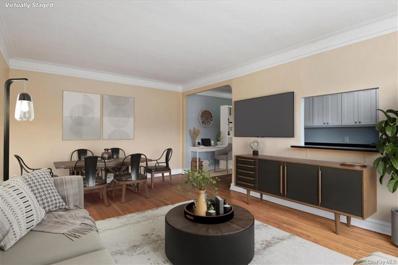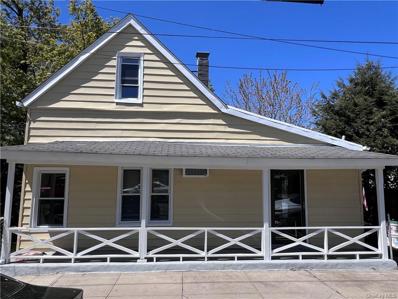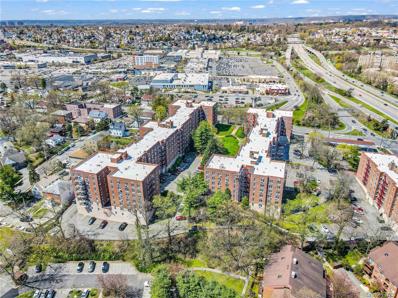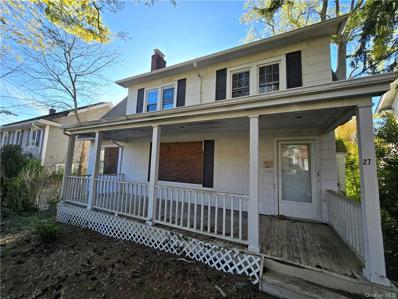Yonkers NY Homes for Sale
- Type:
- Co-Op
- Sq.Ft.:
- 800
- Status:
- NEW LISTING
- Beds:
- 1
- Year built:
- 1953
- Baths:
- 1.00
- MLS#:
- H6301858
- Subdivision:
- Valentine Gardens
ADDITIONAL INFORMATION
Top Floor, Bright and Sunny One Bedroom in desirable Valentine Gardens. The large rooms and abundance of natural light makes this one bedroom feel open and inviting. It's great that the monthly maintenance covers essential utilities like electric, heat, hot water, and gas it simplifies budgeting for residents. The large corner bedroom has two large closet and hardwood floors and the dining foyer is large enough for a table of eight to eat comfortably. Other features include large eat-in-kitchen, polished hardwood floors throughout. The inclusion of a well-maintained patio area and nearby park with amenities like tennis courts and playground adds to the appeal, providing opportunities for relaxation and recreation. The College of Mt. St Vincent is nearby and has beautiful grounds and walking paths filled with incredible views, grottos and a koi pond. Overall, this top floor one bedroom is a comfortable and convenient place to call home.
- Type:
- Co-Op
- Sq.Ft.:
- 750
- Status:
- NEW LISTING
- Beds:
- 1
- Year built:
- 1970
- Baths:
- 1.00
- MLS#:
- H6302757
- Subdivision:
- River Park
ADDITIONAL INFORMATION
Come see this freshly painted one bedroom and one bathroom unit with low maintenance! Nothing to do but move in! Hardwood floors throughout.Walking distance to Metro North Station with a 20 minute train ride to Grand Central Station. Bus stop right outside the building. Located near all public transportation, schools and shopping. Convenient location close to Highways & Cross County Shopping Center. On-site playground.
$625,000
155 Hawthorne Ave Yonkers, NY 10701
Open House:
Saturday, 4/27 5:00-7:00PM
- Type:
- Townhouse
- Sq.Ft.:
- 2,102
- Status:
- NEW LISTING
- Beds:
- 5
- Lot size:
- 0.06 Acres
- Year built:
- 1892
- Baths:
- 2.00
- MLS#:
- H6302461
ADDITIONAL INFORMATION
Welcome to this charming fully renovated 5-bedroom, 2-full bathroom home in Yonkers. The entry-level floor boasts a sunny living room and elegant dining room, both with fireplaces and large bay windows. The eat-in kitchen features stainless steel appliances and ceramic floor tiles. A fully renovated bath awaits your personal touch. Upstairs, the master bedroom offers bay windows and a side room, while a second bedroom and a beautifully renovated full bath complete this level. The third floor features three bedrooms with ample closets and ceiling fans. The full basement, with a separate entrance, provides endless possibilities. High ceilings, an alarm system, and energy-efficient heating add comfort and security. Outside, aluminum construction ensures durability. Conveniently located near transportation, schools, and shops. This home is a gem in the Yonkers school district.
- Type:
- Co-Op
- Sq.Ft.:
- 1,000
- Status:
- NEW LISTING
- Beds:
- 1
- Year built:
- 1957
- Baths:
- 1.00
- MLS#:
- H6302353
- Subdivision:
- 270 N Broadway Corp
ADDITIONAL INFORMATION
Welcome to 270 North Broadway 6H, a stylish and meticulously maintained 1-bedroom, 1-bathroom co-op in the heart of Yonkers, NY. This inviting residence boasts a range of features, such as a renovated kitchen with modern appliances, a separate dining area, a large bedroom with ample sunlight, and the inclusion of parking and laundry facilities. The building is situated in close proximity to the Metro North Glenwood Station providing an effortless commute into New York City, or Upstate.
$1,195,500
718 Scarsdale Rd Yonkers, NY 10707
- Type:
- Single Family
- Sq.Ft.:
- 4,664
- Status:
- NEW LISTING
- Beds:
- 4
- Lot size:
- 0.13 Acres
- Year built:
- 1989
- Baths:
- 4.00
- MLS#:
- H6302532
ADDITIONAL INFORMATION
Sit and relax on your front porch, foyer has granite flooring, spiral staircase, hallway to large living room with hardwood flooring, dining room with matching marble table, Eat in kitchen with matching granite table, sliding door to large concrete deck, family room with stone fireplace, powder room and laundry room. Recessed lighting. Spiral staircase to magnificient chandelier and skylignt! 4 bedrooms with hardwood floors, 3 1/2 bathrooms-2 are en suite. Above ground Lower level with full bath, fully tiled and door out. Driveway has pavers, can fit up to 4 cars + 2 car garage.
$620,000
179 Forest Ave Yonkers, NY 10705
- Type:
- Townhouse
- Sq.Ft.:
- 2,500
- Status:
- NEW LISTING
- Beds:
- 3
- Lot size:
- 0.03 Acres
- Year built:
- 1982
- Baths:
- 2.00
- MLS#:
- H6301519
ADDITIONAL INFORMATION
Your search is over, this wonderful townhouse style single family home has everything you are looking for... Step into the gracious high ceiling living room with skylight and brick covered fireplace. The oversized kitchen with center island is perfect for preparing gourmet meals for family and friends. The dining area is surrounded by eight large windows that provides plenty of light. You will find an entrance to a large deck from the dining area great for relaxing. The second level offers two bedrooms and a full bathroom. Step up to the third level primary suite featuring a private bathroom with a soaking tub, a huge dressing area with plenty of closets and storage. Top all of this off with a circular staircase to a skylit attic with a sliding door to a balcony. Your home also has a full basement that can be used as you see fit. This level also has the laundry, utility and storage rooms. You are a short walk to Mclean Avenue where you will find shops and restaurants. This perfect location is close to public transportation and a short commute to NYC. Call today to schedule a private viewing.
$2,695,000
25 Moore Rd Yonkers, NY 10708
Open House:
Sunday, 4/28 4:00-5:30PM
- Type:
- Single Family
- Sq.Ft.:
- 5,425
- Status:
- NEW LISTING
- Beds:
- 5
- Lot size:
- 0.38 Acres
- Year built:
- 1929
- Baths:
- 5.00
- MLS#:
- H6302352
ADDITIONAL INFORMATION
Totally renovated to the highest standards, 25 Moore Road is a pristine white brick Colonial located in the coveted Lawrence Park West area, just steps from Bronxville Village. A gracious entryway welcomes you to this enchanting home a step-down living room with a fireplace and custom built-ins, along with an adjoining sitting room overlooking the very private and expansive yard, create wonderful spaces to relax or entertain. An elegant dining room and a new chef's kitchen with stainless appliances offer ample space for dining. A full bathroom and bedroom, along with a powder room, complete the first floor. The upper level includes a beautiful master suite with a spa bathroom, a dressing room, and a gas fireplace with plenty of windows. There are two additional bedrooms, another bathroom, and a laundry room. The lower level boasts an expansive family room that opens out to a stunning terrace overlooking the private property. Additionally, there is a bedroom, a full bath, and an attached two-car garage on the lower level. This home has undergone endless updates, including a new HVAC system, a Lutron system for remote control of the HVAC system and lighting, new stonework, and more. A must-see!
$300,000
25 Juana St Yonkers, NY 10707
- Type:
- Single Family
- Sq.Ft.:
- 1,076
- Status:
- NEW LISTING
- Beds:
- 3
- Lot size:
- 0.17 Acres
- Year built:
- 1953
- Baths:
- 1.00
- MLS#:
- H6302508
ADDITIONAL INFORMATION
The SHORTSALE is not approved at this time. Drive By only - No interior access. House needs full gut renovation.
- Type:
- Co-Op
- Sq.Ft.:
- 750
- Status:
- NEW LISTING
- Beds:
- 1
- Year built:
- 1929
- Baths:
- 1.00
- MLS#:
- H6302284
- Subdivision:
- River Road Apartments
ADDITIONAL INFORMATION
1 bedroom 2nd floor coop apartment. Kitchen and living room floor was redone. Right off Bronx River parkway and just a block away from Metro North Mount Vernon West Station and local school. Prewar building. Live in super and on site laundry and storage. Well maintained, with new elevators and brand new roof etc. No assigned parking, plenty of street parking. Credit must be above 725, and DTI under 38%.
- Type:
- Co-Op
- Sq.Ft.:
- 950
- Status:
- NEW LISTING
- Beds:
- 2
- Lot size:
- 0.91 Acres
- Year built:
- 1960
- Baths:
- 1.00
- MLS#:
- H6302426
- Subdivision:
- Kimberly Gardens
ADDITIONAL INFORMATION
Welcome to Kimberly Gardens. Nestled in the heart of Yonkers is this rare opportunity to own for less than you would rent. This spacious two-bedroom is now fully available for those who appreciate the need for special attention. The generously proportioned living room invites you to host guests with ample room. This bathroom provides an excellent opportunity for customization. At the same time, the spacious bedrooms can accommodate a king-size bedroom set and boast a generous closet, totaling four closets throughout. The foyer serves as a versatile area for dining. The eat-in kitchen has updated appliances and is perfect for someone who values its potential. Small pets are warmly welcomed, and a conveniently located common laundry facility on the first floor adds to the unit's charm. Positioned in a prime location, this apartment offers proximity to the Fleetwood RR (a mere 29-minute commute to the city), major highways, cafes, and the Cross County Mall shopping center.
$824,999
86 Holly St Yonkers, NY 10704
- Type:
- Single Family
- Sq.Ft.:
- 3,338
- Status:
- NEW LISTING
- Beds:
- 3
- Lot size:
- 0.11 Acres
- Year built:
- 1935
- Baths:
- 3.00
- MLS#:
- H6301515
ADDITIONAL INFORMATION
PRIDE IN OWNERSHIP. Cherished family home (same owners for past 45 years) offers a very spacious layout for formal and informal gatherings. Key features of this special property include 3 over-sized bedrooms, 2.5 baths, and a huge formal dining room, living room, windowed family room, and eat in kitchen.. Enjoy high ceilings, special moldings, hardwood floors in all main living areas, and a gas fireplace in the living room. There is a full attic with high ceilings that offers enormous potential. The finished basement features a laundry room with utilities, along with two additional finished rooms that serve as another family room/office and an exercise/work room. The house also features a large deck, level backyard and 2 car garage. The owners loved this home and took pride in its maintenance so you can move right in and begin making your own beautiful memories!
$549,000
296 Sommerville Pl Yonkers, NY 10703
- Type:
- Single Family
- Sq.Ft.:
- 2,000
- Status:
- NEW LISTING
- Beds:
- 3
- Lot size:
- 0.06 Acres
- Year built:
- 1924
- Baths:
- 2.00
- MLS#:
- H6301299
ADDITIONAL INFORMATION
Welcome to your new home, the perfect oasis for 1st-time homeowners or city commuters seeking the tranquility of residential life without sacrificing convenience. Step into a light-filled sanctuary boasting a seamless blend of comfort & modern flair. The main level welcomes you with a spacious living room, den/4th bedroom, dining area & the heart of the home which is the upgraded, open-plan eat-in kitchen, featuring a center island & SS appliances. All this set against the backdrop of breathtaking treetop views from the expansive enclosed rear porch, perfect for relaxing or entertaining. Upstairs, indulge in the spacious ambiance of 3-4 sizable bedrooms complemented by a stylishly updated bathroom. Descend to the expansive basement, a fully finished retreat with high ceilings, an additional upgraded bathroom & direct access to a delightful enclosed rear deck. Storage & parking are a breeze with a detached garage & driveway. Situated on a quiet tree-lined street, this gem is just moments from buses, train, shopping & more. You won't be disappointed!
$639,000
256 Hayward St Yonkers, NY 10704
Open House:
Sunday, 4/28 4:00-7:30PM
- Type:
- Single Family
- Sq.Ft.:
- 1,229
- Status:
- NEW LISTING
- Beds:
- 2
- Lot size:
- 0.12 Acres
- Year built:
- 1927
- Baths:
- 1.00
- MLS#:
- H6299878
ADDITIONAL INFORMATION
Welcome to 256 Hayward Street! Nestled in the heart of the Dunwoodie Section of Yonkers, this charming single-family home offers a tranquil retreat on a corner lot. Step into this inviting space boasting 2 bedrooms and 1 bath, where an open floor plan creates a sense of spaciousness and warmth. Natural light floods the interior, highlighting the expansive living area perfect for entertaining guests or enjoying cozy family gatherings. Recent upgrades enhance the home's appeal, including renovated bathroom. The spacious living room features a fireplace, original hardwood floors, and new recessed lighting, while the dining area seamlessly flows into the renovated kitchen. Adorned with top-of-the-line stainless steel appliances, granite countertops, and ample cabinet space, the kitchen is a culinary delight. The home's conversion from oil to electric heat and air conditioning pump combo that ensures year-round comfort, while the full basement offers versatile living options and includes a laundry room. Outside, a large yard provides ample space for gatherings and relaxation. Solar panels, owned outright, keeps electric bills minimal, and the property benefits from low taxes (excluding STAR). Conveniently located just minutes from Metro North trains, buses, shopping centers, and only 28 minutes from Manhattan, this home is a commuter's dream. Don't miss the opportunity to make this move-in-ready gem your own!
- Type:
- Condo
- Sq.Ft.:
- 800
- Status:
- NEW LISTING
- Beds:
- 1
- Lot size:
- 0.02 Acres
- Year built:
- 1985
- Baths:
- 2.00
- MLS#:
- H6299687
- Subdivision:
- Bronxville Glen North Co
ADDITIONAL INFORMATION
Welcome to Bronxville Glen North-desirable one bedroom with balcony in sought after 24-7 Gated Community with park like setting. This spacious condo unit features -updated pass-thru kitchen with stainless steel appliances, walk-in-closet, and has access to Balcony from bedroom and living room, Central AC, washer/dryer in unit. Amenities: Fitness Center, Private pool, barbecue facility, ample guest parking. There is private space for storage and separate bike room. Two unassigned outdoor spaces are included. Pet friendly complex. One pet per unit. Conveniently located close to major highways and metro north RR, buses, Shopping Center, Restaurants, local eateries and more!
- Type:
- Co-Op
- Sq.Ft.:
- 825
- Status:
- NEW LISTING
- Beds:
- 1
- Year built:
- 1960
- Baths:
- 1.00
- MLS#:
- H6301607
- Subdivision:
- Kimberly Gardens
ADDITIONAL INFORMATION
Welcome to Kimberly Gardens. This spacious, fully updated one-bedroom apartment is now available in the heart of Yonkers. Discover a spacious layout complemented by meticulous attention to detail. The generously proportioned eat-in kitchen provides plenty of room for hosting guests. You'll appreciate the elegant cherry wood cabinetry, seamlessly harmonizing with the complementing stainless steel appliances, adding to the kitchen's aesthetic appeal. The updated bathroom exudes sleekness, while the spacious bedroom offers a generous closet and ample storage, boasting four closets. The foyer provides a versatile area for dining. Small pets are welcome, and a convenient common laundry facility is on the first floor. Situated in a prime location, this apartment offers proximity to the Fleetwood RR (a mere 29-minute commute to the city), major highways, cafes, and the Cross County Mall shopping center.
- Type:
- Co-Op
- Sq.Ft.:
- 600
- Status:
- NEW LISTING
- Beds:
- n/a
- Year built:
- 1959
- Baths:
- 1.00
- MLS#:
- H6301166
- Subdivision:
- Kimberly Gardens
ADDITIONAL INFORMATION
Located less than 1 mile to the Fleetwood Train Station, this beautiful studio apartment is a commuter's dream! Located in a highly walkable neighborhood with the Cross County Mall just steps from your door you have easy access to Stop n Shop, restaurants, and Target! This building is Pet Friendly with a large laundry room on site in the lobby. The unit offers a newer bathroom which was renovated in 2018, new windows and AC units installed in 2019 as well as modern kitchen appliances. The building is very well maintained and grounds are finely manicured. Don't miss this opportunity to own your own space in this highly desirable location!
- Type:
- Co-Op
- Sq.Ft.:
- 750
- Status:
- NEW LISTING
- Beds:
- 1
- Year built:
- 1960
- Baths:
- 1.00
- MLS#:
- H6301614
- Subdivision:
- Kimberly Gardens
ADDITIONAL INFORMATION
Step into the epitome of luxury living with this exquisite 1 bedroom & 1 bath Co-op. This stunning residence exudes luxuriousness in every corner, boasting a queen-size Murphy bed in immaculate condition for both comfort and convenience. Set the mood effortlessly with Bluetooth-controlled fans in the living room and bathroom, along with a built-in Bluetooth speaker for a spa-like experience. The modern kitchen is a chef's dream, featuring Bluetooth-equipped stove, dishwasher, built-in microwave, and ample storage. Say goodbye to clutter with ample kitchen storage and numerous closets in the living room. Enjoy peace and tranquility with soundproof floors. As you step inside, prepare to be enchanted by something truly exceptional in this luxurious Co-op.
$699,900
102 Halstead Ave Yonkers, NY 10704
- Type:
- Single Family
- Sq.Ft.:
- 1,489
- Status:
- NEW LISTING
- Beds:
- 3
- Lot size:
- 0.07 Acres
- Year built:
- 1931
- Baths:
- 2.00
- MLS#:
- H6301516
ADDITIONAL INFORMATION
This beautiful classic 1930s brick Tudor home is located on a quiet, tree-lined cul-de-sac and looks onto an expansive grassy hill with magnificent trees. Updates/2017 & 2018 include windows, kitchen, bedroom floors/ceiling fans/paint. Original era features include handcrafted plaster wall designs (popular before 1940) plus two original stained-glass windows. The living room features a rounded corner brick decorative fireplace w/potential to make wood or gas burning. Kitchen redone (2017) with stainless steel appliances, white tile and cabinets, pearl gray floors, and a sunny Eat In Kitchen. Spacious master bedroom w/closets, 2 additional bedrooms w/closets. Full bath w/gleaming, cleaned/regrouted tiles. Separate entry/exit from side of house. Basement is partially finished w potential for expansion/revision. Attached heated garage/potential to convert to a room. Basement storage and sink space holds potential for conversion to a second full bath. Ample private parking in back. Spacious back yard has patio area for lounging, barbecues. Abundant street parking. Walk to restaurants and shops, public transportation, school buses. 20 minutes through neighborhoods to Metro North train station/25 minutes to Manhattan.
$679,000
635 N Broadway Yonkers, NY 10701
- Type:
- Single Family
- Sq.Ft.:
- 1,788
- Status:
- NEW LISTING
- Beds:
- 3
- Lot size:
- 0.24 Acres
- Year built:
- 1923
- Baths:
- 3.00
- MLS#:
- H6298304
- Subdivision:
- Woodstock Park
ADDITIONAL INFORMATION
Nestled in the serene neighborhood of Woodstock Park, this charming Tudor-style home boasts timeless elegance and modern comfort. As you step through the arched entryway you're greeted by the warmth of the dark wood original trim that gracefully accents every corner, complimenting the wood floors that stretch seamlessly throughout. The spacious living room, featuring a cozy gas fireplace, invites you to unwind and relax. The dining room offers the perfect setting for intimate dinners or lively gatherings. The heart of the home, the kitchen, awaits with modern appliances and ample counter space. For the moments of tranquility, a sunroom bathes in natural light, offering a treat for relaxation or indulging in a favorite book. Ascend the stairs to discover a primary Bedroom Suite offering a full bath. Two more bedrooms, each offering peaceful sanctuaries for rest and rejuvenation and a renovated hall bath.. Enjoy Central A/C on the 2nd floor for a comfortable sleep. The finished basement offers additional living space, perfect for a home office, gym or entertainment area. Practical amenities include a washer and dryer, conveniently tucked away for effortless chores along with a guest powder room. Step outside to a large fenced-in yard, maintained with a lawn irrigation system, providing a safe haven for outdoor activities and garden enthusiasts alike. A detached garage provides shelter for your vehicle while the proximity to public transportation ensures effortless commutes. This home offers a perfect blend of historic charm and classic elegance, promising a lifestyle of comfort and convenience! Bus stop on corner going S to Yonkers Main Metro Station. Building lot to the left of house can be purchased separately.
$679,000
110 Homewood Ave Yonkers, NY 10701
- Type:
- Single Family
- Sq.Ft.:
- 1,617
- Status:
- Active
- Beds:
- 4
- Lot size:
- 0.24 Acres
- Year built:
- 1951
- Baths:
- 2.00
- MLS#:
- H6289902
ADDITIONAL INFORMATION
Welcome to 108, AKA 110 Homewood Ave. This delightful Cape Cod style home is on the market for the first time in more than 60 years. Located on almost 1/4 acre on a quiet dead-end street in the desirable Dunwoodie neighborhood, the South County Rail Trail and Dunwoodie Golf Course run along the back of the property, making for a very private spot. The classic exterior of the house has quintessential Cape Cod architecture, which draws you in. As you step inside, you will notice the inviting atmosphere created by the hardwood floors throughout the main level. The spacious living room is illuminated by a large bay window, offering a comfortable and bright space for relaxation and entertainment. The formal dining room is open to the living room and is perfect for hosting dinner parties or intimate meals. The main floor also features the principal bedroom, which provides privacy and easy accessibility. Additionally, there is another bedroom and a full bathroom on this level, offering flexibility and convenience for guests. The eat-in kitchen has access to the side yard of the home, making it easy when entertaining outdoors. On the second level, there are two more bedrooms and a full bathroom, offering ample space and privacy for visitors. The basement, with a washer/dryer and mechanicals and direct access to the garage and outside, also has a built space that can be used today or further upgraded to create an exercise, workspace, or playroom, enhancing the home's functionality. Between the assorted closets, eaves and basement there is ample and easy to access storage. Forced heat and two-zoned central air make the house very comfortable throughout the year. There is also plenty of parking, with an attached garage and a driveway, all of which can accommodate five cars. The property's exterior is meticulously maintained, with plenty of mature landscaping, and the backyard has a tiered layer design that provides ample space for gardening, playing, or relaxing. The property is just a few minute's drive from the Bronxville Train station and is close to a bus stop, parks, and assorted shopping on Central Avenue and Cross County, Ridge Hill, and Stew Leonard's/Costco/Home Depot. The attention to detail and quality craftsmanship throughout the property reflects the timeless appeal of Cape Cod architecture, and its sought-after location in the Dunwoodie neighborhood and tranquil setting on a quiet dead-end street make for the perfect blend of comfort and style. Take advantage of this opportunity to find the right place in the right community! Some photos are virtually staged.
$749,000
13 Clare Ter Yonkers, NY 10707
- Type:
- Single Family
- Sq.Ft.:
- 1,249
- Status:
- Active
- Beds:
- 3
- Lot size:
- 0.11 Acres
- Year built:
- 1956
- Baths:
- 2.00
- MLS#:
- H6300796
ADDITIONAL INFORMATION
This lovingly cared for cape/ranch style home lives larger than the listed square footage. There is an additional 700 sq. ft. family room or recreational space on the lower level, and the unfinished walk-up attic offers great expansion potential. Location cannot be beat... small cul-de-sac street offers a quiet neighborhood feel, yet it's walking distance to Metro North, shops and restaurants in the Village of Tuckahoe, and the Bronx River walking and biking trails. The home features an open floor plan with a beautiful renovated eat-in kitchen, hardwood floors and solid wood doors throughout, fenced back yard with expansive patio, large attached (tandem) garage, as well as newer windows, garage door, recessed lights, and attractive landscaping. Many rooms have been freshly painted. This house is a must see.
- Type:
- Co-Op
- Sq.Ft.:
- 775
- Status:
- Active
- Beds:
- 1
- Lot size:
- 1.54 Acres
- Year built:
- 1960
- Baths:
- 1.00
- MLS#:
- H6296160
- Subdivision:
- Georgian Court
ADDITIONAL INFORMATION
Welcome to Georgian Court, a luxury cooperative residence situated in a prime Bronxville location. Conveniently located close to the Village of Bronxville, shops, dining, major highways, steps away from Georgia Avenue park, and a short walk to Fleetwood Metro North Train Station - making your NYC commute a breeze. This spacious and bright unit offers a modern kitchen featuring shaker cabinets, stone countertops, and stainless steel appliances. Revel in the large living area, abundance of closet space, and generously sized bedroom - all enhanced by gleaming hardwood floors. This distinguished building boasts an array of amenities, including on-site laundry facilities, a live-in superintendent, a lavish courtyard and inviting lobby lounge.
$495,000
49 Clarendon Ave Yonkers, NY 10701
Open House:
Saturday, 4/27 4:00-6:00PM
- Type:
- Single Family
- Sq.Ft.:
- 910
- Status:
- Active
- Beds:
- 2
- Lot size:
- 0.1 Acres
- Year built:
- 1894
- Baths:
- 1.00
- MLS#:
- H6300632
ADDITIONAL INFORMATION
Welcome home to your updated and well kept 2 Bedroom cape/farm style Home. This House is nicely tucked away on a lovely tree-lined street, in the heart of Bryn Mawr section of Yonkers. This beautiful and quaint home boasts a gorgeous new Kitchen, with a cozy Living room, along with a bathroom as well as 2 bedrooms. Upgrades include a new kitchen, New front door, fresh paint, hardwood floors and updated Electric panel. The large backyard is great for entertaining those outdoor family BBQ's all while providing Lots of privacy from the neighbors. This is just minutes drive from downtown metro north Train station(Hudson Line) and very close to Buses, parkways, Shopping Centers, and only 25 mins to NYC!!
Open House:
Sunday, 4/28 5:00-7:00PM
- Type:
- Co-Op
- Sq.Ft.:
- 1,400
- Status:
- Active
- Beds:
- 3
- Year built:
- 1960
- Baths:
- 2.00
- MLS#:
- H6301372
- Subdivision:
- Kimberly Gardens
ADDITIONAL INFORMATION
Spacious 3 Bedroom 1.1 Bathroom Co-op on the 2nd floor of the desirable Kimberly Gardens Situated directly across the street from Cross County Mall. If you are looking for space and great functioning layout. This unit has it that. Nice open and airy Livingroom, Dinning room and Open kitchen with breakfast nook. 3 Generous size bedrooms, Large Closet space, Harwood Floors throughout, Dog friendly Building, Onsite Super, management office, Common laundry on the 1st floor. Pets are welcome/ under 30 lbs. Ideal and conveniently located only short walk to Fleetwood Metro North and 25 minutes to NYC. Easy access to local buses and all major highways, nearby towns social life and restaurants Cross County or Ridge Hill shopping Center, Yonkers Casino, and Raceway. Monthly Maintenance does not include star credit of $1000.
$300,000
27 Manhattan Ave Yonkers, NY 10707
- Type:
- Single Family
- Sq.Ft.:
- 1,512
- Status:
- Active
- Beds:
- 4
- Lot size:
- 0.13 Acres
- Year built:
- 1921
- Baths:
- 2.00
- MLS#:
- H6301355
ADDITIONAL INFORMATION
Accepted Offer - The SHORTSALE is not approved at this time. Drive By only - No interior access. House needs full gut renovation.

The data relating to real estate for sale on this web site comes in part from the Broker Reciprocity Program of OneKey MLS, Inc. The source of the displayed data is either the property owner or public record provided by non-governmental third parties. It is believed to be reliable but not guaranteed. This information is provided exclusively for consumers’ personal, non-commercial use. Per New York legal requirement, click here for the Standard Operating Procedures. Copyright 2024, OneKey MLS, Inc. All Rights Reserved.
Yonkers Real Estate
The median home value in Yonkers, NY is $365,000. This is lower than the county median home value of $630,700. The national median home value is $219,700. The average price of homes sold in Yonkers, NY is $365,000. Approximately 42.71% of Yonkers homes are owned, compared to 47.53% rented, while 9.76% are vacant. Yonkers real estate listings include condos, townhomes, and single family homes for sale. Commercial properties are also available. If you see a property you’re interested in, contact a Yonkers real estate agent to arrange a tour today!
Yonkers, New York has a population of 200,999. Yonkers is less family-centric than the surrounding county with 28.65% of the households containing married families with children. The county average for households married with children is 35.41%.
The median household income in Yonkers, New York is $62,399. The median household income for the surrounding county is $89,968 compared to the national median of $57,652. The median age of people living in Yonkers is 38.8 years.
Yonkers Weather
The average high temperature in July is 85 degrees, with an average low temperature in January of 23.4 degrees. The average rainfall is approximately 48.5 inches per year, with 30.4 inches of snow per year.
