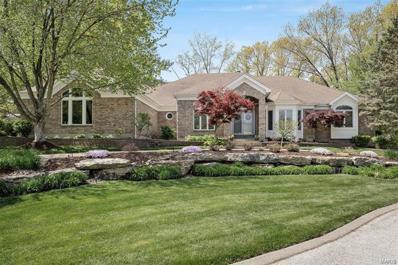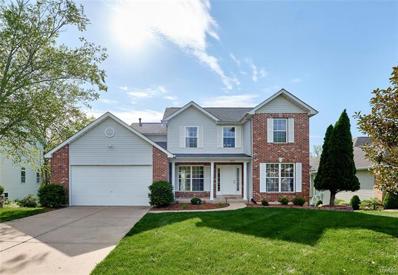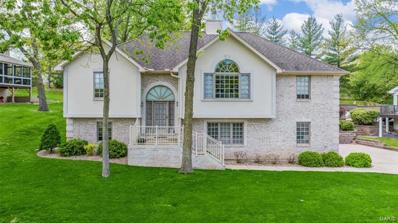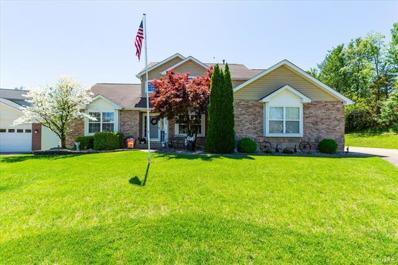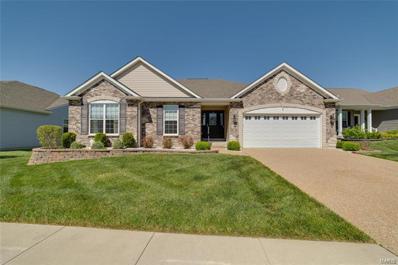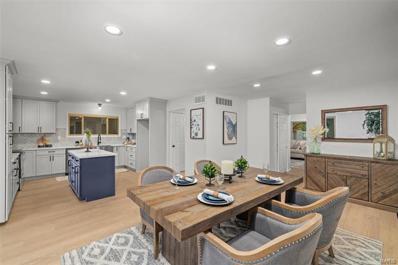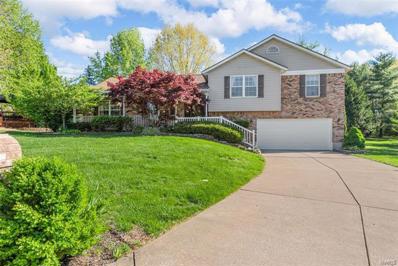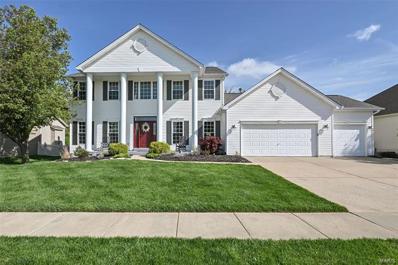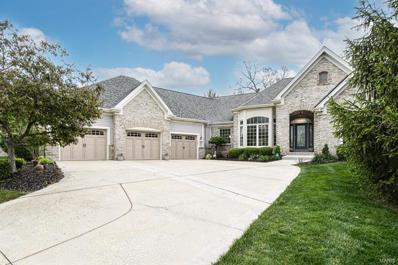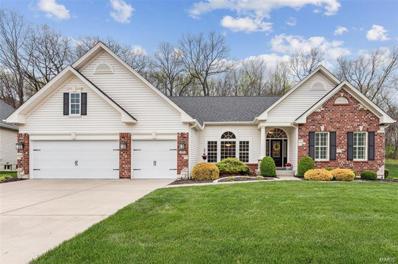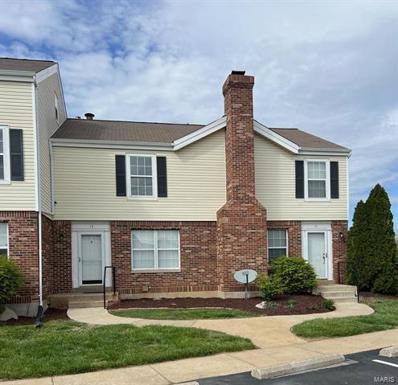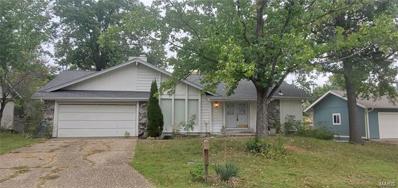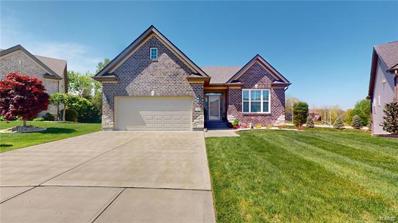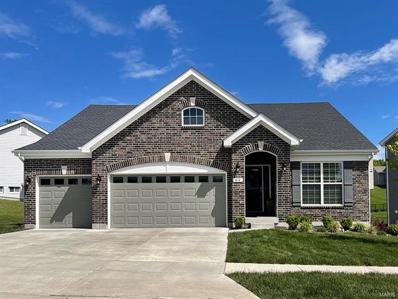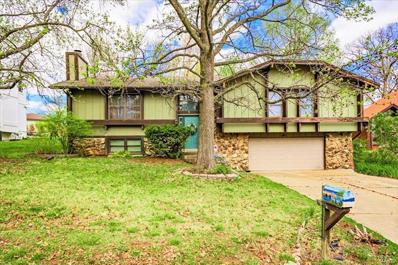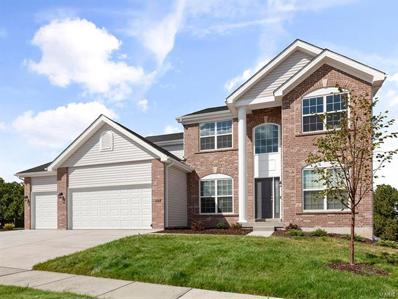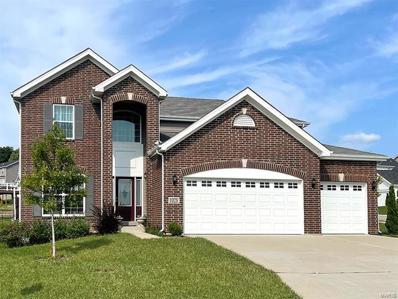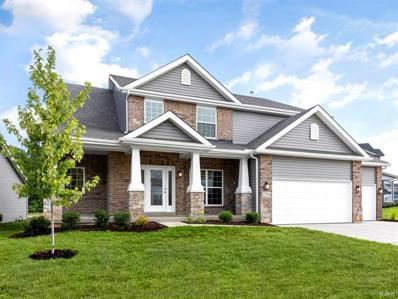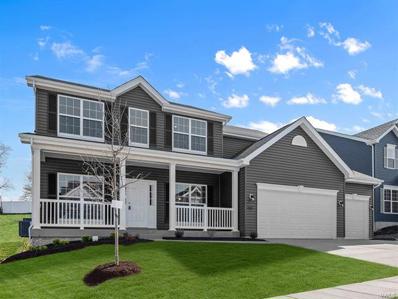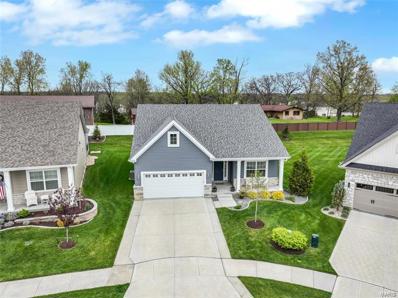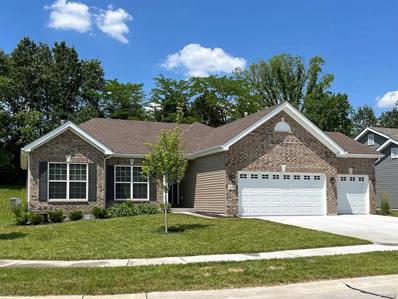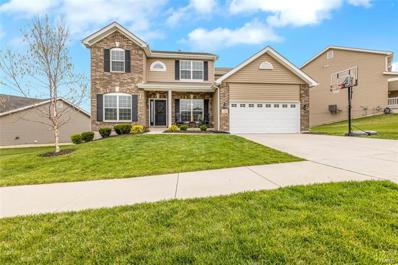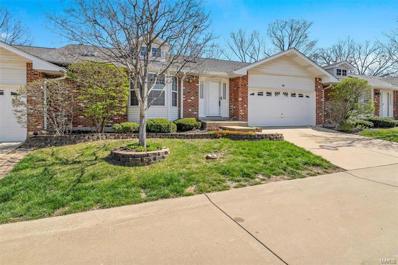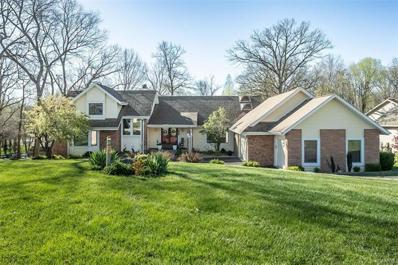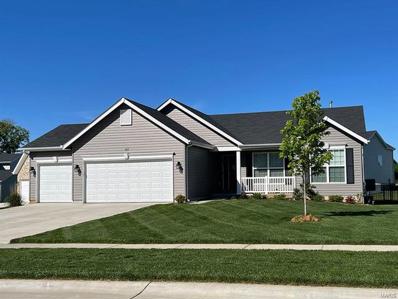Lake Saint Louis MO Homes for Sale
- Type:
- Single Family
- Sq.Ft.:
- 4,155
- Status:
- NEW LISTING
- Beds:
- 3
- Lot size:
- 0.55 Acres
- Year built:
- 1993
- Baths:
- 4.00
- MLS#:
- 24021513
- Subdivision:
- Lsl High Pt
ADDITIONAL INFORMATION
THIS is the LSLCA retreat you’ve been waiting for! Custom built by Cross Homes, this spacious ranch on cul-de-sac lot w/ circular drive, mature trees & beautiful landscaping. The backyard of your dreams: Heated, saltwater pool, stone fireplace, areas for lounging, grilling & plenty of greenspace! Screened in patio w/ convenient access to full, cabana bath. Vaulted great room w/ gas fireplace, wet bar, dual ceiling fans & lots of natural light. Eat-in kitchen w/ white cabinetry, dual ovens, DW, cooktop, breakfast bar, pantry. Separate dining, private office, main floor laundry. Master suite w/ 2 walk-in closets; ensuite w/ separate vanities, WC, separate tub & shower. Two add’l bedrooms share newly remodeled hall bath. LL rec room w/dry bar & convenient sleeping room w/ ensuite bath. Plenty of unfinished storage, dual HVAC, dual H2O heaters, & bath rough-in. Deep, 3-car garage for your boat & extra parking pads. So many extra details- you’ll have to see in person! Showing start 4/22.
- Type:
- Single Family
- Sq.Ft.:
- 2,966
- Status:
- NEW LISTING
- Beds:
- 4
- Lot size:
- 0.34 Acres
- Year built:
- 1999
- Baths:
- 4.00
- MLS#:
- 24023194
- Subdivision:
- Lsl Pines
ADDITIONAL INFORMATION
Just in time for boating season! 2 lakes, beaches, golf, pool, tennis, parks - you get it all! Gorgeous lot in Greentree & Timberland, this move in ready 4 bed, 4 bath gem on a cul-de-sac is worry free & just awaits your family to enjoy lake life. 3 car (tandem) garage lg enough to store a boat. 2 story entry wows with new Hickory floors & updated lighting, opens to a private office, split landing stairs (also leads to kitchen) dining rm & updated powder rm. Family rm is big with ventless gas fireplace & fabulous view of huge yard. Newer, upgraded carpeting. Kitchen has phenomenal quartz countertops, walk in pantry, b-fast area, huge main flr laundry/mud rm & the perfect spot for a coffee bar! The deck, off kitchen, is updated, stained & sealed. Up is a fabulous Primary suite with 2 closets (1 walkin), private water closet, lg jetted tub & sep shower. 3 More lg beds & updated hall bath. Lower has lg rec room with xtra insulation, full bath, walkout, tons of storage & 75 gal H2O heater.
- Type:
- Single Family
- Sq.Ft.:
- n/a
- Status:
- NEW LISTING
- Beds:
- 3
- Lot size:
- 0.24 Acres
- Year built:
- 2000
- Baths:
- 2.00
- MLS#:
- 24023680
- Subdivision:
- Lsl #122 Woodland
ADDITIONAL INFORMATION
LIFE IS BETTER AT THE LAKE! Beautiful 4BR 2BTH ranch w/1700SF & a WATERVIEW. Premium lakeview lot across the street from the lake this home Offers elegant curb appeal w/brick front, lush landscaping, new roof to be installed this month & oversized 4 car tandem garage to fit your boat. Beautiful interior offers an open floor plan, spacious vaulted great rm w/ gas FP & wall of windows w/a beautiful view of the big lake. Bright & open kitchen offers SS appliances, pantry, bkft rm w/bay window & adjoining formal dining rm w/door to the new composite deck perfect for outdoor enjoyment. Master suite w/coffered ceiling provides a walk-in closet & deluxe beth w/dbl sink vanity, jetted tub & sep shower. 2 add'l BR & full bath complete the main. Other features included new carpet & newer high eff HVAC. Enjoy ALL of the LSL amenities including 2 lakes, clubhouse, pool, golf, tennis, beaches, marinas & more in this great location w/easy access to major HWYs, AAA Wentzville Schools. A MUST SEE!
- Type:
- Single Family
- Sq.Ft.:
- 3,824
- Status:
- NEW LISTING
- Beds:
- 4
- Lot size:
- 0.5 Acres
- Year built:
- 1996
- Baths:
- 4.00
- MLS#:
- 24022343
- Subdivision:
- Lsl Pines #1
ADDITIONAL INFORMATION
Just in time for lazy summer days by the pool! Gorgeous 4 bedroom/1.5 story home in the heart of Lake St. Louis on .5 acres. Magnificent backyard features mature landscaping, a fenced-in, HEATED in-ground salt water pool, spacious covered lower level patio & HUGE composite deck. Large eat-in kitchen with granite counters opens to the cozy living room with a gas fireplace. Fall in love with the large master suite featuring a coffered ceiling, separate shower/whirlpool bath & professionally finished California Closet walk-in. Spend family dinners in the formal dining room or utilize as a home-office, take your pick. Upstairs you will find 3 generously proportioned bedrooms plus a loft. The finished walk-out basement features a stunning glass block wet-bar, full bath, a 2nd gas fireplace and plenty of room for a pool table or toys. This one has it all!
- Type:
- Single Family
- Sq.Ft.:
- 3,032
- Status:
- NEW LISTING
- Beds:
- 3
- Lot size:
- 0.2 Acres
- Year built:
- 2018
- Baths:
- 4.00
- MLS#:
- 24023350
- Subdivision:
- Heritage Of Hawk Ridge #6
ADDITIONAL INFORMATION
You will love living in this active 55+ community, with a 9-hole golf course, clubhouse, pool, tennis courts, fitness center & fun community activities. This Lombardo-built villa features over 3000 sq ft of finish, 10' ceilings, lovely wood floors & arched doorways. Gas fireplace in the great room. Handy flex room/office & powder room. The kitchen boasts quartz counters, soft-close custom cabinets, stainless steel appliances, including a double wall oven & 5-burner gas cooktop, walk-in pantry & breakfast island. Warm natural light from the breakfast room bay & transom windows. Master suite has a trey ceiling, ensuite bath with a tub & seated shower & a huge walk-in closet. Second master with a walk-in closet & private bath. Finished lower level with a 9’ pour provides a third bedroom, full bath, wet bar & spacious rec space. Whether it’s morning coffee or evening cookouts, you will surely enjoy your north facing low maintenance composite deck. Don’t miss out on this fabulous home.
$424,000
41 Picardy Lake St Louis, MO 63367
- Type:
- Single Family
- Sq.Ft.:
- n/a
- Status:
- NEW LISTING
- Beds:
- 3
- Year built:
- 1973
- Baths:
- 3.00
- MLS#:
- 24023168
- Subdivision:
- Lsl Place
ADDITIONAL INFORMATION
Welcome to your dream home at 41 Picardy Dr where modern luxury meets comfort & convenience. This stunning property has been meticulously remodeled to offer you the finest living experience. Step inside to discover a newly updated kitchen, boasting sleek countertops, ample storage space, perfect for culinary enthusiasts. The heart of the home opens to a spacious living area, featuring new flooring and fixtures throughout, creating a warm and inviting ambiance. This home offers 3 generously sized bedrooms & 2.5 modern bathrooms, providing plenty of space for family & guests. A highlight of this exquisite property is the fully finished basement, offering additional living space for entertainment, a home office, or a gym. Plus lake access!
- Type:
- Single Family
- Sq.Ft.:
- 2,602
- Status:
- NEW LISTING
- Beds:
- 3
- Lot size:
- 0.35 Acres
- Year built:
- 1990
- Baths:
- 3.00
- MLS#:
- 24023385
- Subdivision:
- Regatta Bay
ADDITIONAL INFORMATION
WELCOME HOME to this 3BR, 2BTH multi lvl w/2600+SF of living space! Nestled in a quiet cul de sac the exterior offers beautiful curb appeal w/vinyl & brick front, lush landscaping & oversized 2 car garage perfect for your boat. Main level offers gleaming HW floors that lead you to the vaulted great rm that features a WB fireplace flank by window & door to the deck overlooking the lvl backyard perfect for outdoor enjoyment. The eat-in kitchen offers oak cabinetry, tile backsplash, SS appliances, bkft bar, bkft rm w/LG bay window & adjoining formal dining rm. The upper lvl features the master suite w/vaulted ceiling, door to the private deck perfect for your morning coffee & deluxe bath w/dbl sink vanity, jetted tub & sep shower. 2nd, 3rd BR & full bth complete the upper lvl. The partially finished LL provides a spacious family rm, den, 1/2 bth, laundry & storage. Enjoy ALL of the LSL amenities in this great location w/easy access to major HWYs, AAA Wentzville Schools. A MUST SEE!
- Type:
- Single Family
- Sq.Ft.:
- 4,150
- Status:
- NEW LISTING
- Beds:
- 4
- Lot size:
- 0.36 Acres
- Year built:
- 2000
- Baths:
- 4.00
- MLS#:
- 24023147
- Subdivision:
- The Bluffs At Heather Glen
ADDITIONAL INFORMATION
OPEN HOUSE 4/21 FROM 1-3PM. Welcome home! This immaculately maintained home offers a blend of luxury, comfort, and modern elegance. This is THE perfect family home with 3,150sqft on the main and upper levels, and an additional 1,000sqft of living space in the lower level! Enjoy cozy evenings by your great room fireplace. Newer floors throughout the main level, updated main level bath, built-in bookcases, updated chef's kitchen with ss appliances and custom cabinetry, and more! There is something to be seen around every corner in this home. The kitchen opens up to your private backyard with an amazing full outdoor kitchen and extended patio, perfect for relaxation and entertainment. The inground sprinkler system will keep your yard looking pristine. To top it off, this home is conveniently located near shopping, highways, and schools. Come see for yourself what makes this home so desirable!
- Type:
- Single Family
- Sq.Ft.:
- 4,055
- Status:
- NEW LISTING
- Beds:
- 4
- Lot size:
- 0.5 Acres
- Year built:
- 2002
- Baths:
- 4.00
- MLS#:
- 24013192
- Subdivision:
- Oaks Of Andrew Woods #2
ADDITIONAL INFORMATION
Welcome to Sprawling Lake St. Louis Assoc. Community home! Beautiful Ranch in Oaks of Andrew Woods features 4 bedrooms, 3.5 baths, 3 car garage A-N-D refreshing pool just in time for the season! This open space will bring peace w/ view of pool through wall of windows across spacious great room. Work from home? Bedroom off entry is currently being used as home office. Separate dining room for special gatherings. Updated kitchen w/ center island, & abundance of cabinets & granite counters, S/S appliances, walk-in pantry; OPENS to comfy hearth room w/ gas fireplace. Pool & patio access from breakfast area. Laundry & half bath tucked away too. Primary bedroom suite w/ bathroom, 2 closets, & addtion'l bedroom & full hall bath complete main level. Spread out Downstairs in sunlit Lower Level, w/ new carpeting, AND offers LARGE family room, bar & game/eating area, another bedroom w/ cedar closet, kids play room, & full bath. MAJOR storage room & utility room provide space for all the extras.
- Type:
- Single Family
- Sq.Ft.:
- 2,631
- Status:
- NEW LISTING
- Beds:
- 3
- Lot size:
- 0.53 Acres
- Year built:
- 2013
- Baths:
- 3.00
- MLS#:
- 24020678
- Subdivision:
- Wyndgate Village
ADDITIONAL INFORMATION
Wow! Custom built Ranch loaded with upgrades! Sought after Wyndgate Subd with pool, tennis cts, walking trails & more! 10ft ceilings in all the rooms! Great room with stone fireplace flanked by windows looks out to beautiful landscaped yard. Hickory hand-scraped engineered wood flrs in all living areas of the home. Formal Dining accommodates your large dinner parties! Kitchen with center islnd, granite countertps, stainless appliances, custom maple cabinets, opens to living areas. Large walk-in pantry has The Closet Factory organizers. Main Floor Lndry Rm. Master bedrm features a coffered ceiling, bay window, large walkin closet w/organizers.. Master bath with separate shower, soaking tub, adult high vanity/toilet. Two guest bedrooms share a Jack-n-Jill bath. Guest bathrm off the hallway. Office could be a 4th bedrm if you needed it. Family rm opens to screened patio that is perfect for relaxing evenings, no mosquitos! Yard with inground sprinklers backing to trees, peaceful & private!
- Type:
- Condo
- Sq.Ft.:
- 1,300
- Status:
- NEW LISTING
- Beds:
- 2
- Year built:
- 1983
- Baths:
- 2.00
- MLS#:
- 24017432
- Subdivision:
- Woodlake Village Condos Ph1
ADDITIONAL INFORMATION
Completely like new.....luxury vinyl plank flooring, 2 coats paint thruout including ceilings, kitchen: new shaker cabinets, quartz countertops, new stainless appliances: French door refrigerator, gas stove, over-stove microwave, dishwasher, under-counter mounted sink with pulldown faucet, cutting board, etc. Upper bath: New tub/shower combo, butcher block countertop and vessel sink, both baths: new adult-height toilets Deck is 16 x 12, (double size for complex) possible 3rd bedroom in lower level/needs only closet... Overhead lighting and ceiling fans added to upper bedrooms, and to 2-story entry, above gas fireplace, Fireplace has raised hearth Huge laundry room - washer and dryer stay Newer Furnace, a/c, Hot water heater Pull-down stairs to attic with lots of storage potential, Paneled doors, All Lake St. Louis amenities included ($600/annual) Easy commute to Chesterfield area via Hwy 40 or take I70 to Warrenton or beyond or East to Downtown St. Louis Rent no more!
- Type:
- Single Family
- Sq.Ft.:
- 2,512
- Status:
- NEW LISTING
- Beds:
- 4
- Lot size:
- 0.29 Acres
- Year built:
- 1979
- Baths:
- 2.00
- MLS#:
- 24022726
- Subdivision:
- Lsl #6 Resub #106 & 123
ADDITIONAL INFORMATION
Great investment rehab opportunity, Lake St Louis ranch with Lake rights 4 bedroom with 2 car garage, vaulted great room with fireplace, level rear yard, walkout lower level with full size windows. Seller prefers as is contract, seller to do no repairs or inspections, on special sale contract.
- Type:
- Condo
- Sq.Ft.:
- n/a
- Status:
- NEW LISTING
- Beds:
- 2
- Year built:
- 2020
- Baths:
- 3.00
- MLS#:
- 24022651
- Subdivision:
- Villas At Ridgepointe #6
ADDITIONAL INFORMATION
Luxury meets modern elegance in this impeccably crafted detached One level Villa nestled in a serene 55+ community. This residence exudes sophistication and comfort. Step inside this home to discover a seamless blend of contemporary design and timeless charm. Boasting 2 private suites with private baths. Spacious living areas, oversized walkways and doors, gourmet kitchen adorned with high-end appliances, wonderful Quartz Island, under cabinet lighting and exquisite finishes throughout, this home is an entertainer's dream. Plantation shutter throughout. Relax in the lavish primary suite featuring a spa-like bathroom and expansive walk-in closet. The home is better than new with many added upgrades, including the marvelous screened in porch with Sunbrella shade and 2 ceiling fans, meticulously manicured landscaping and a private backyard oasis, outdoor living is elevated to new heights. 9' pour in unfinished basement, Leaf Guard on gutters, oversized walkways and sealed driveway.
- Type:
- Other
- Sq.Ft.:
- n/a
- Status:
- Active
- Beds:
- 3
- Baths:
- 3.00
- MLS#:
- 24022040
- Subdivision:
- Hawk Ridge
ADDITIONAL INFORMATION
Pre-Construction. To Be Built Home ready to personalize into your dream home! BASE PRICE and PHOTOS are for 3BR, 2BA Maple Expanded Ranch. THREE CAR GARAGE included! Pricing will vary depending on various interior/exterior selections. The open floorplan is designed around the space where life is most lived – the great room, kitchen, and dining area. The home also offers a split bedroom concept with the master suite towards the back of the home featuring a large walk in closet and private bath. The secondary bedrooms and hall bath are located just off the foyer. Additional choices include luxury master bath or kitchen and bay window. This home always includes 3 car garage, soffits & fascia and much more! Enjoy incredible customer service and McBride Homes' 10 year builders warranty! Hawk Ridge Estates offers 29 beautiful luxury homesites with oversized homesites and 3 car garages! Display photos shown.
- Type:
- Single Family
- Sq.Ft.:
- 1,538
- Status:
- Active
- Beds:
- 3
- Lot size:
- 0.25 Acres
- Year built:
- 1978
- Baths:
- 3.00
- MLS#:
- 24021223
- Subdivision:
- Lsl South Pt
ADDITIONAL INFORMATION
Beautiful Three Bedroom, Two & Half Bath Split Foyer Home in Lake St Louis (LSL) Featuring Two Car Attached Garage on Extended Driveway, Upgraded Architectural Shingle Roof, and Brand New Flooring! Gracious Foyer Entrance with Ceramic Flooring & Coat Closet leads to Spacious Vaulted Ceiling Front Living Room with Wood Building Fireplace. Separate Dining Room adjacent to Eat-In Kitchen with Breakfast Bar, Walls of Cabinetry & Counter Tops, Large Pantry, and Full Set of Appliances to Stay! Master Bedroom Suite with Overhead Ceiling Fan Lighting, Double Closets, and Full Bathroom with Walk-In Shower. Two Additional Generous Size Bedrooms w/ Overhead Ceiling Fan Lighting share Modern Hallway Bathroom. Lower Level Recreation Room with Half Bathroom along with Several Storage Closets and Laundry Room. Enjoy the Spring Season from the Backyard Patio with Several Mature Shade Trees while Enjoying all LSL's Amenities. Call Your Full Time Realtor for Questions or to Schedule Your Showing Today!
- Type:
- Other
- Sq.Ft.:
- n/a
- Status:
- Active
- Beds:
- 4
- Baths:
- 3.00
- MLS#:
- 24021784
- Subdivision:
- Hawk Ridge Estate
ADDITIONAL INFORMATION
Pre-Construction. To Be Built Home ready to personalize into your dream home! BASE PRICE and PHOTOS are for 4BR, 2.5BA Sequoia Two Story. THREE CAR GARAGE included! Pricing will vary depending on various interior/exterior selections. This beautiful home opens to a formal dining room and living room/office space. The back of the home features an open floorplan with a massive kitchen, breakfast room and large family room. Second floor master suite features large walk-in closet and gorgeous private bathroom. 3 secondary bedrooms and hall bath upstairs. The Sequoia includes 2 car garage, main floor laundry, soffits & fascia and much more! Additional selections for this floorplan include gourmet kitchen, master bedroom sitting room, luxury master bath and bay windows. Enjoy incredible customer service and McBride Homes' 10 year builders warranty! Hawk Ridge Estates offers 29 beautiful luxury homesites with oversized homesites and 3 car garages! Display photos shown.
- Type:
- Other
- Sq.Ft.:
- n/a
- Status:
- Active
- Beds:
- 4
- Baths:
- 3.00
- MLS#:
- 24021789
- Subdivision:
- Hawk Ridge
ADDITIONAL INFORMATION
Pre-Construction. To Be Built Home ready to personalize into your dream home! BASE PRICE and PHOTOS are for 4BR, 2.5BA Nottingham Two Story. THREE CAR GARAGE included! Pricing will vary depending on various interior/exterior selections. This beautiful home opens to a formal dining room and living room/office space. The back of the home features an open floorplan with a massive kitchen, breakfast room and large family room. Upstairs master suite features walk-in closet, optional sitting room, and gorgeous private bathroom. The Nottingham includes 3 car garage, soffits & fascia and much more! Added features can include gourmet kitchen, gas fireplace, bay windows, window wall, 2nd floor laundry or 2nd hall bath upstairs. Enjoy incredible customer service and McBride Homes' 10 year builders warranty! Hawk Ridge Estates offers 29 beautiful luxury homesites with oversized homesites and 3 car garages! Display photos shown.
- Type:
- Other
- Sq.Ft.:
- n/a
- Status:
- Active
- Beds:
- 4
- Baths:
- 4.00
- MLS#:
- 24021751
- Subdivision:
- Hawk Ridge Estate
ADDITIONAL INFORMATION
Pre-Construction. To Be Built Home ready to personalize into your dream home! BASE PRICE and PHOTOS are for 3BR, 2.5BA Pin Oak 1 ½ Story. THREE CAR GARAGE included! Pricing will vary depending on various interior/exterior selections. The highlight of this floor plan is the two story great room, with available window wall and gas fireplace. Luxurious kitchen area with extensive cabinetry, breakfast area, corner pantry, with available kitchen island or expanded plan. Formal dining room. Master suite on main level with walk in closet, and master bath includes a corner tub with window and walk in shower. Second level can host 2-3 beds, loft area and/or bonus room, and a jack/jill bath. The Pin Oak includes main floor laundry and powder room. Enjoy incredible customer service and McBride Homes' 10 year builders warranty! Hawk Ridge Estates offers 29 beautiful luxury homesites with oversized homesites and 3 car garages! Display photos shown.
- Type:
- Other
- Sq.Ft.:
- n/a
- Status:
- Active
- Beds:
- 4
- Baths:
- 3.00
- MLS#:
- 24021776
- Subdivision:
- Hawk Ridge
ADDITIONAL INFORMATION
Pre-Construction. To Be Built Home ready to personalize into your dream home! BASE PRICE and PHOTOS are for 4BR, 2.5BA Hermitage II Two Story. THREE CAR GARAGE included! Pricing will vary depending on various interior/exterior selections. This beautiful home opens to a formal dining room and living room/office space. Large spacious family room with options for window wall, gas fireplace and bay windows. Kitchen with eat-in breakfast area, available center island or gourmet kitchen layout! Master suite features large walk-in closet and gorgeous private bath with tub and walk in shower. The Hermitage II includes 2 car garage, main floor laundry, and more! Additional selections include master bedroom coffered ceiling, 2nd floor laundry, and luxury master bath. Enjoy incredible customer service and McBride Homes' 10 year builders warranty! Hawk Ridge Estates offers 29 beautiful luxury homesites with oversized homesites and 3 car garages! Display photos shown.
- Type:
- Single Family
- Sq.Ft.:
- 2,214
- Status:
- Active
- Beds:
- 3
- Lot size:
- 0.25 Acres
- Year built:
- 2020
- Baths:
- 3.00
- MLS#:
- 24020615
- Subdivision:
- West Ridge Farm #2
ADDITIONAL INFORMATION
Open House Saturday 4/20 from 2-4!! Spectacular Detached Villa in Lake St Louis! Kemp Homes West Ridge Farm has drawn the kindest neighbors to create a community. At the curve of a cul de sac your new home has one of the largest lots completed with an oversized composite deck. The front porch is ready for Sweet Tea and rocking chairs. Upon entry you will embrace the Luxury Vinyl Plank floor that flows throughout the main level. Not an island, but a Continent of a centerpiece in the kitchen for your family and friends to gather around. Updated lighting fixtures make the crisp finishes on this home shine. The Master bedroom is equip with an ensuite bath and walk-in closet. Just off the fully drywalled garage your main floor laundry room is ready for folding! An additional 642 sqft of living space was recently added by Jeff Kelly Homes. Fresh carpet takes you to the basement great room and a massive 14x14 bedroom with ensuite! Duplicate listing 24012365
- Type:
- Other
- Sq.Ft.:
- n/a
- Status:
- Active
- Beds:
- 3
- Baths:
- 2.00
- MLS#:
- 24021738
- Subdivision:
- Hawk Ridge Estate
ADDITIONAL INFORMATION
Pre-Construction. To Be Built Home ready to personalize into your dream home! BASE PRICE and PHOTOS are for 3BR, 2BA Hickory Ranch. THREE CAR GARAGE included! Pricing will vary depending on various interior/exterior selections. This home boasts an oversized great room, plus dream kitchen features plenty of cabinetry and eat-in dining area. Available breakfast bar for additional seating! The master suite includes a walk-in closet, separate shower/tub, and linen closet in the private master bath. The Hickory includes main floor laundry, soffits & fascia and much more! Additional selections include a 4th bedroom, bay window, gas fireplace, and opt kitchen w/ extended dining area. Enjoy incredible customer service and McBride Homes' 10 year builders warranty! Hawk Ridge Estates offers 29 beautiful luxury homesites with oversized homesites and 3 car garages! Display photos shown.
- Type:
- Single Family
- Sq.Ft.:
- 4,136
- Status:
- Active
- Beds:
- 5
- Lot size:
- 0.24 Acres
- Year built:
- 2020
- Baths:
- 4.00
- MLS#:
- 24020702
- Subdivision:
- Wyndstone #1
ADDITIONAL INFORMATION
OPEN HOUSE SATURDAY 11-1! Boasting brick curb appeal greeting you with rocking chairs! The original owner has put the finishing touches on this massive estate. All through out the home smart light switches have been added! Up top you have 4 generous bedrooms. Master En Suite is equipped with double sinks, soaking tub and benched shower. Main level soars with 9ft ceilings and is illuminated by a wall of windows. The open concept eat in kitchen gives options for island dining or a seated formal meal. A double oven is capable of preheating through your phone! Separate dining room for those special occasions. Office space is designated off the entry as oppose to taking away a bedroom. Finished basement adds an additional 1,300 sqft with a 5th bedroom, full bath, pool table lounge and rec room. Out back is a beautiful patio lit by bistro bulbs with firepit and fully surrounding fence. When you're done exploring inside take a walk on the Deer Ridge Park nature trail right around the corner!
- Type:
- Single Family
- Sq.Ft.:
- 1,877
- Status:
- Active
- Beds:
- 2
- Year built:
- 1998
- Baths:
- 2.00
- MLS#:
- 24020258
- Subdivision:
- Lake View Forest #7 Resub
ADDITIONAL INFORMATION
Location! Location! Location! The much sought after private Lake St. Louis community offers, clubhouse, pool, tennis, golf, fishing, parks, special events & much more. Picture yourself relaxing in this nice 2BR/2BA well maintained ranch style villa. This wonderful residence highlights an updated kitchen with granite countertops & Provence ceramic tile backsplash, vaulted ceilings, a walk-in closet, main floor laundry, newer carpet in bedrooms, new water heater, gas fireplace, and new garage door opener. The partially finished basement offers a recreation room, bonus room & rough-in bath. The refrigerator, dryer & new washer included with the sale of the property. Bring your boat! The property offers lake rights. Great location close to Hwy, 70 and 40/61, easy access to 364. Visit the website at LSLCA.com for more information. Seller is offering one year ACHOSA (Core Plan) Home Warranty with the sale of the property. An exciting discovery geared to comfortable living and enjoyment!
- Type:
- Single Family
- Sq.Ft.:
- 5,648
- Status:
- Active
- Beds:
- 5
- Lot size:
- 0.44 Acres
- Year built:
- 1983
- Baths:
- 6.00
- MLS#:
- 24020463
- Subdivision:
- Lsl High Pt #1
ADDITIONAL INFORMATION
Lakeside living in a 1.5-stry on a cul-de-sac. Lvng Rm w/wall of windows, fireplace, hardwood floors & wet bar, slider to screened porch w/lake views. Kitchen w/ample counter space, Bertazzoni prof. stove & serving counter, Samsung Bespoke Fridge & microwave/convection. Breakfast rm opens to tiered deck. Dining rm adds sophistication. Main level designed for functionality, breezeway w/built-in planning desk, leads to laundry rm, half bath,3 cr garage will fit a boat. Ownr's suite is an oasis w/sitting area, fireplace, French drs to the porch & ensuite bath w/double sinks, sep. tub & shower, water rm & wlk-in closet w/custom shelving. Upper level w/two lrg bdrms &hall bath. Lower Level is the entertainment hub w/rec area,wet bar,fridge,fireplace & wall-to-wall windows. Two more bdrms w/full baths(one currently used as a library). Landscaped yard w/terraced steps, lighting & firepit. Take advantage of Lake St. Louis amenities, including clubhouse, tennis, pickleball courts & golf course
- Type:
- Other
- Sq.Ft.:
- n/a
- Status:
- Active
- Beds:
- 3
- Baths:
- 2.00
- MLS#:
- 24019768
- Subdivision:
- Hawk Ridge Estates
ADDITIONAL INFORMATION
Brand new McBride Homes Hickory 3BR, 2BA ranch, move in ready ready this summer! THREE CAR GARAGE! Open floor plan with wood laminate flooring and vaulted ceilings in the main living areas, and 6ft windows. Open kitchen layout with flush countertop breakfast bar open to dining area, white quartz countertops, level 4 painted white 42 inch tall kitchen cabinetry, stainless steel GE appliances, and corner walk-in pantry. Ceiling fan in great room, and pre wires for ceiling fans in all bedrooms. Master suite features a large walk-in closet and private master bath with adult height double vanity, large tub with window, walk-in shower, and linen closet. Open spindled railing at stairway to lower level. White two panel decorative interior doors, main floor laundry, black lighting and plumbing fixtures, and ¾ bath rough in at lower level. The Hawk Ridge Estates community offers 29 beautiful luxury homesites all with a three car garage. McBride’s 10 year builders warranty! Similar Photos Shown

Listings courtesy of MARIS MLS as distributed by MLS GRID, based on information submitted to the MLS GRID as of {{last updated}}.. All data is obtained from various sources and may not have been verified by broker or MLS GRID. Supplied Open House Information is subject to change without notice. All information should be independently reviewed and verified for accuracy. Properties may or may not be listed by the office/agent presenting the information. The Digital Millennium Copyright Act of 1998, 17 U.S.C. § 512 (the “DMCA”) provides recourse for copyright owners who believe that material appearing on the Internet infringes their rights under U.S. copyright law. If you believe in good faith that any content or material made available in connection with our website or services infringes your copyright, you (or your agent) may send us a notice requesting that the content or material be removed, or access to it blocked. Notices must be sent in writing by email to DMCAnotice@MLSGrid.com. The DMCA requires that your notice of alleged copyright infringement include the following information: (1) description of the copyrighted work that is the subject of claimed infringement; (2) description of the alleged infringing content and information sufficient to permit us to locate the content; (3) contact information for you, including your address, telephone number and email address; (4) a statement by you that you have a good faith belief that the content in the manner complained of is not authorized by the copyright owner, or its agent, or by the operation of any law; (5) a statement by you, signed under penalty of perjury, that the information in the notification is accurate and that you have the authority to enforce the copyrights that are claimed to be infringed; and (6) a physical or electronic signature of the copyright owner or a person authorized to act on the copyright owner’s behalf. Failure to include all of the above information may result in the delay of the processing of your complaint.
Lake Saint Louis Real Estate
Lake Saint Louis real estate listings include condos, townhomes, and single family homes for sale. Commercial properties are also available. If you see a property you’re interested in, contact a Lake Saint Louis real estate agent to arrange a tour today!
Lake Saint Louis Weather
