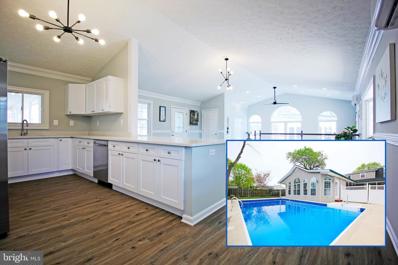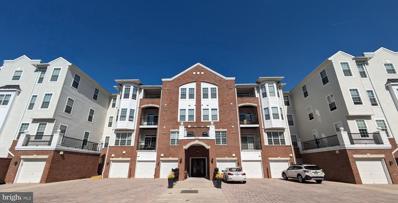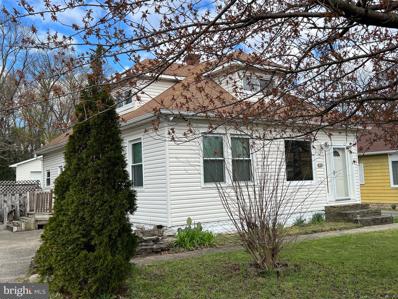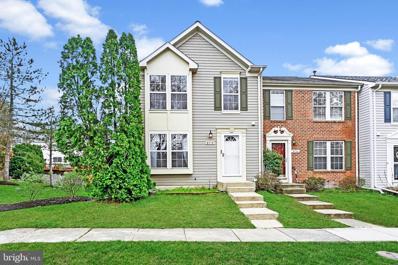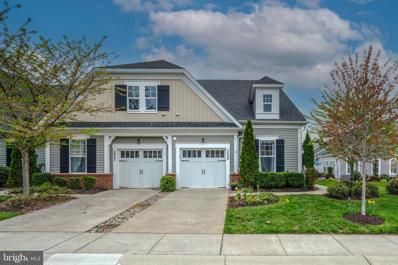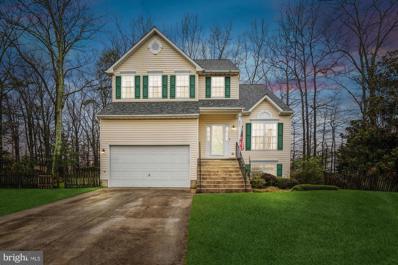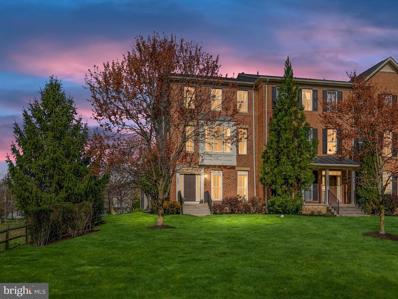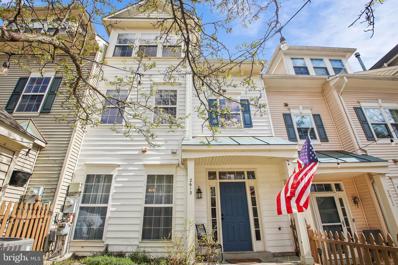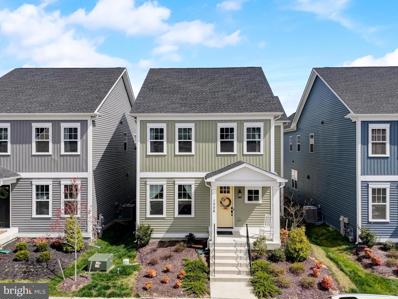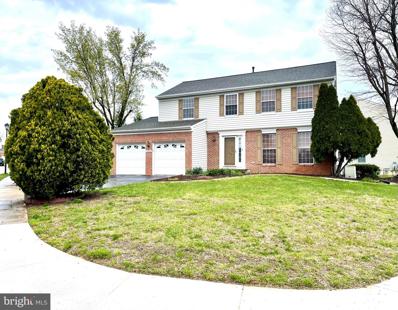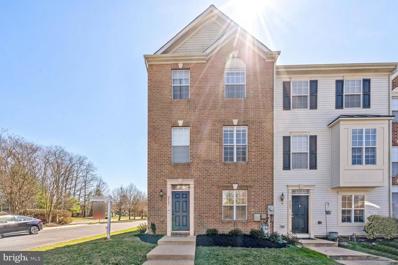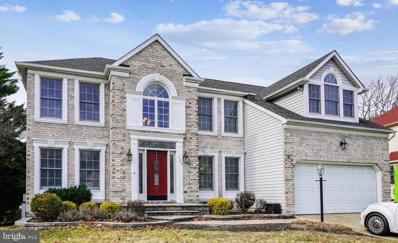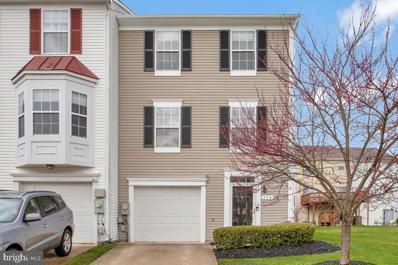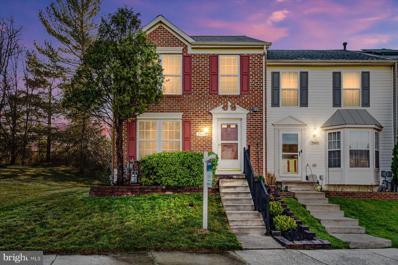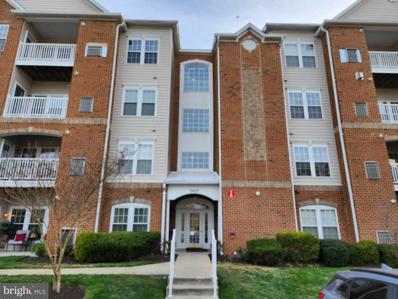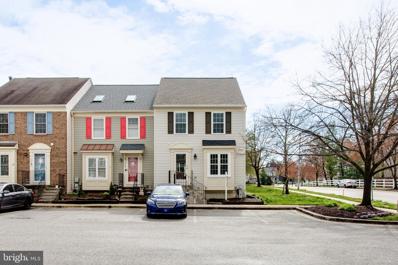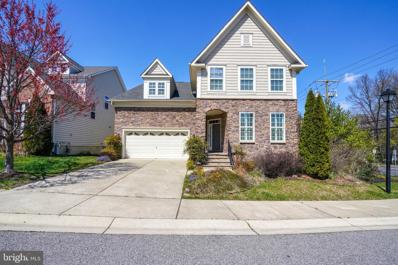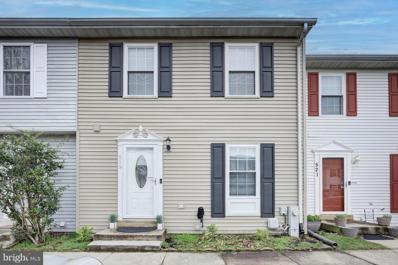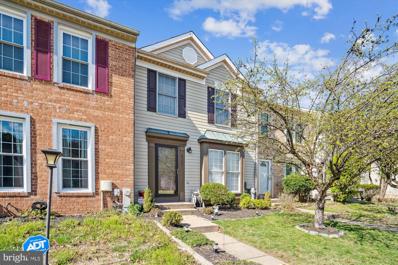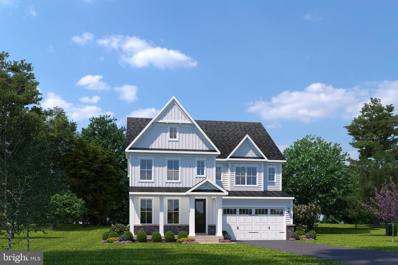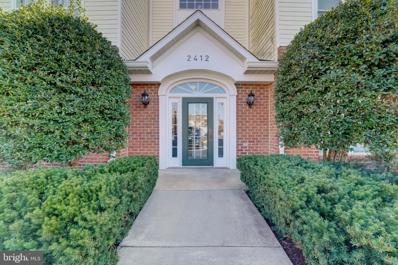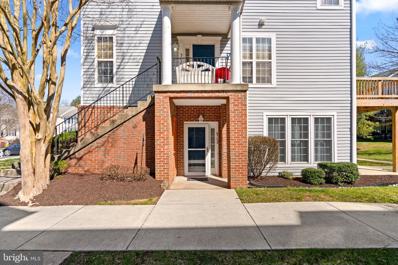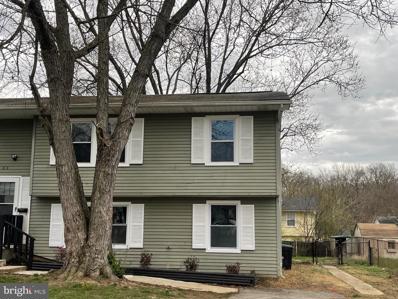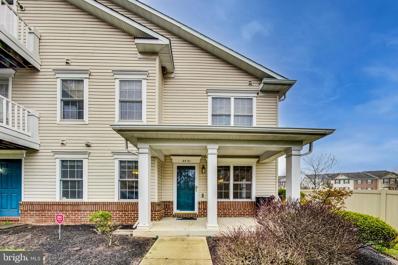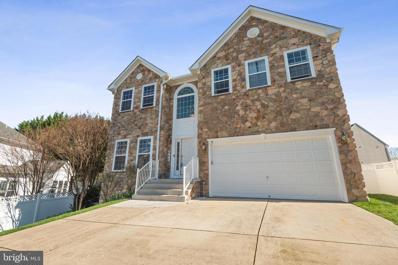Odenton Real EstateThe median home value in Odenton, MD is $430,000. This is higher than the county median home value of $333,800. The national median home value is $219,700. The average price of homes sold in Odenton, MD is $430,000. Approximately 65.3% of Odenton homes are owned, compared to 29.29% rented, while 5.41% are vacant. Odenton real estate listings include condos, townhomes, and single family homes for sale. Commercial properties are also available. If you see a property you’re interested in, contact a Odenton real estate agent to arrange a tour today! Odenton, Maryland has a population of 40,479. Odenton is more family-centric than the surrounding county with 38.82% of the households containing married families with children. The county average for households married with children is 34.15%. The median household income in Odenton, Maryland is $97,469. The median household income for the surrounding county is $94,502 compared to the national median of $57,652. The median age of people living in Odenton is 36 years. Odenton WeatherThe average high temperature in July is 88.5 degrees, with an average low temperature in January of 25.8 degrees. The average rainfall is approximately 43.6 inches per year, with 10.7 inches of snow per year. Nearby Homes for Sale |
