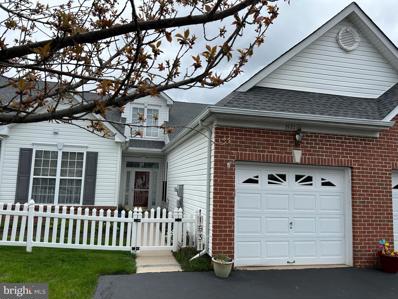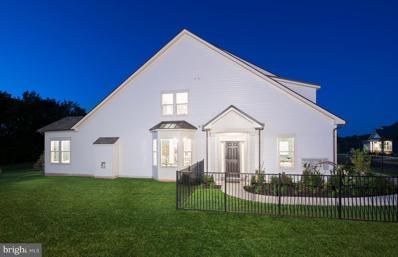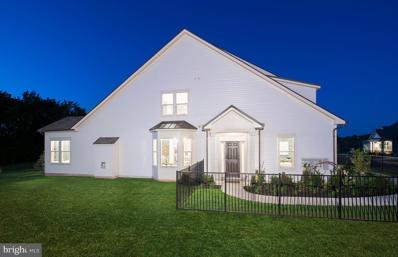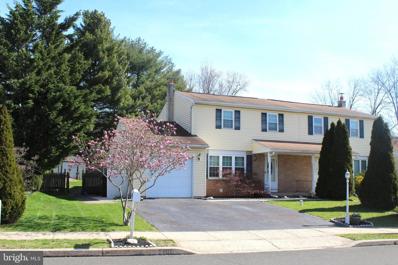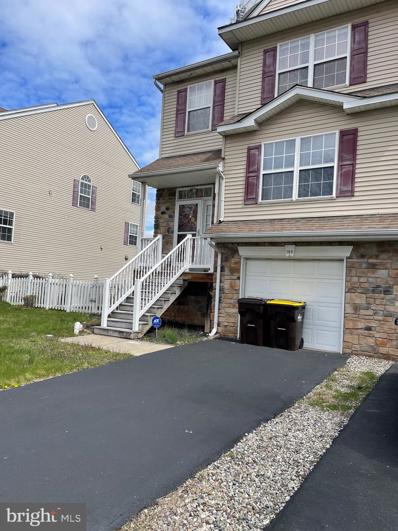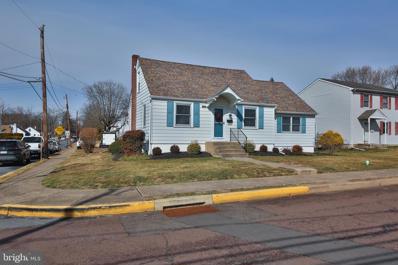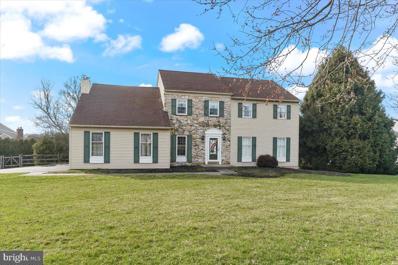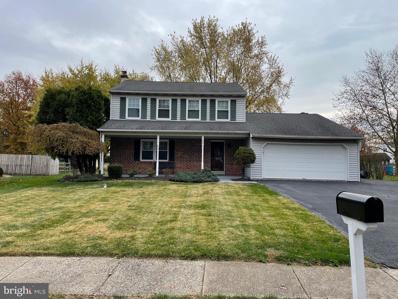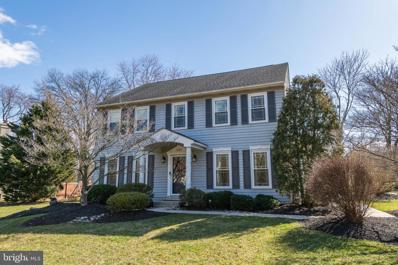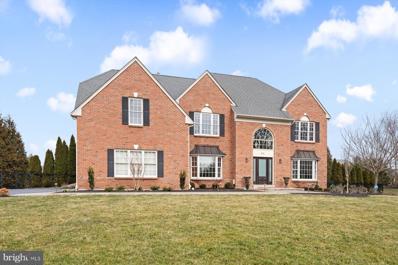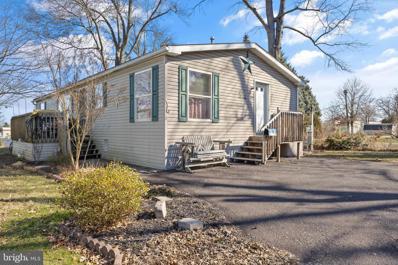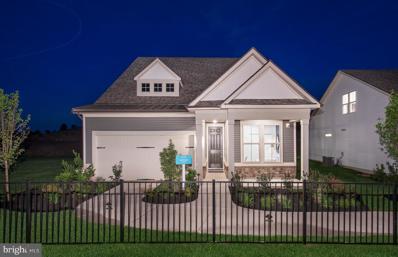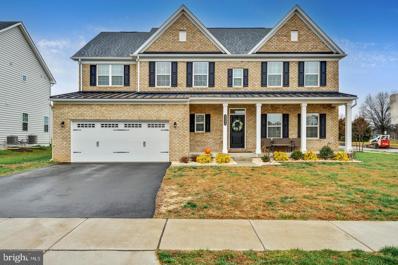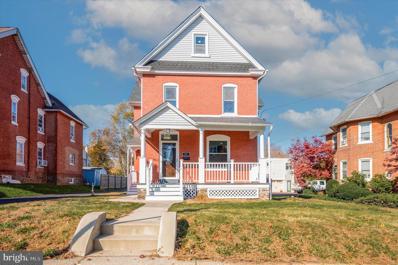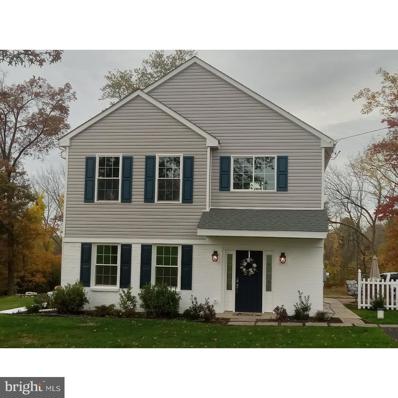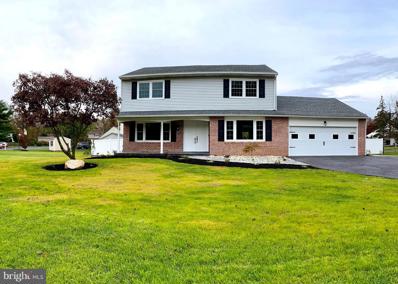Hatfield Real EstateThe median home value in Hatfield, PA is $441,500. This is higher than the county median home value of $298,200. The national median home value is $219,700. The average price of homes sold in Hatfield, PA is $441,500. Approximately 74.45% of Hatfield homes are owned, compared to 23.58% rented, while 1.97% are vacant. Hatfield real estate listings include condos, townhomes, and single family homes for sale. Commercial properties are also available. If you see a property you’re interested in, contact a Hatfield real estate agent to arrange a tour today! Hatfield, Pennsylvania has a population of 17,547. Hatfield is less family-centric than the surrounding county with 34.71% of the households containing married families with children. The county average for households married with children is 35.13%. The median household income in Hatfield, Pennsylvania is $71,301. The median household income for the surrounding county is $84,791 compared to the national median of $57,652. The median age of people living in Hatfield is 40.9 years. Hatfield WeatherThe average high temperature in July is 84.5 degrees, with an average low temperature in January of 18.5 degrees. The average rainfall is approximately 47.8 inches per year, with 19.4 inches of snow per year. Nearby Homes for Sale |
