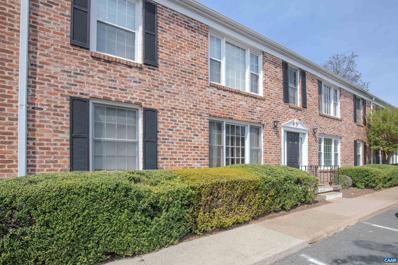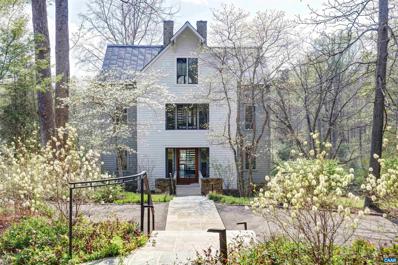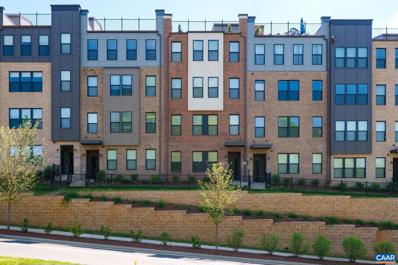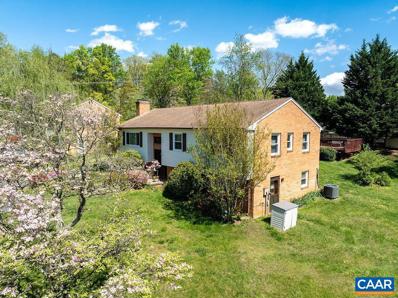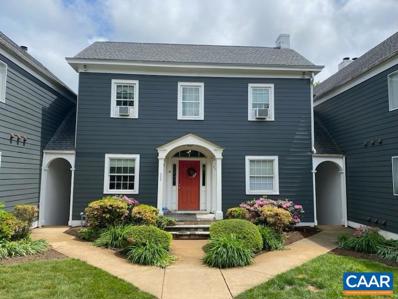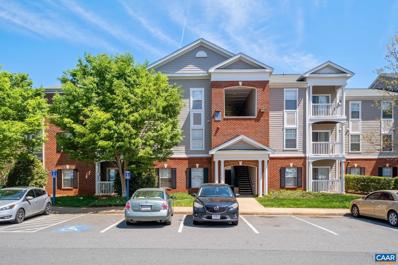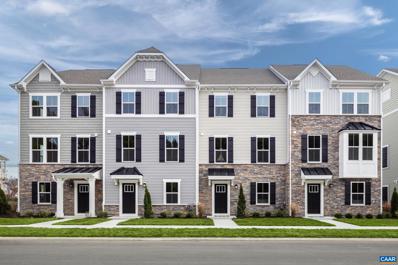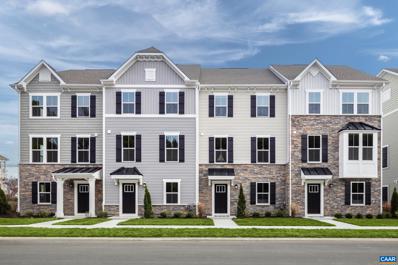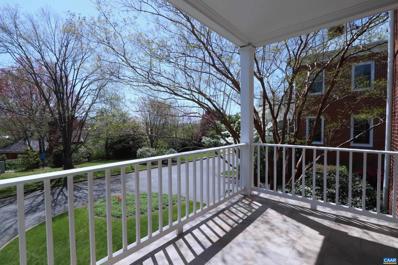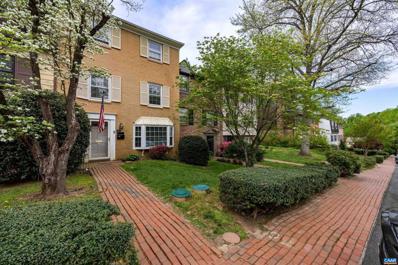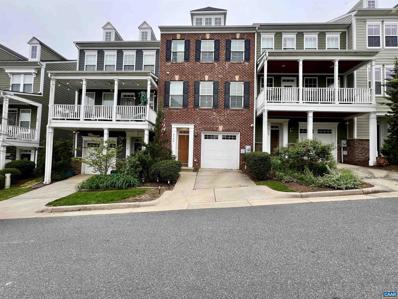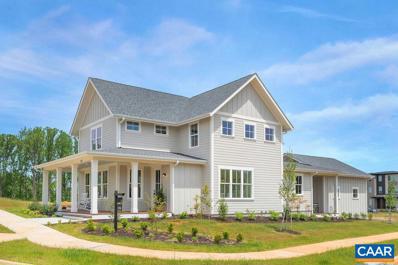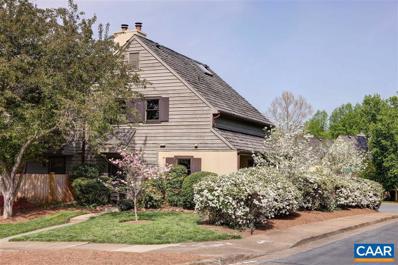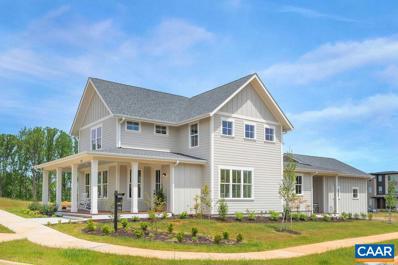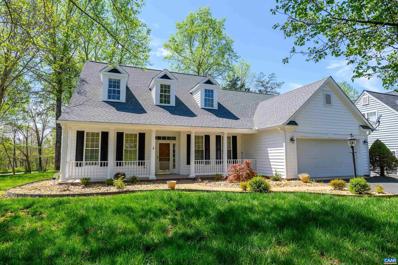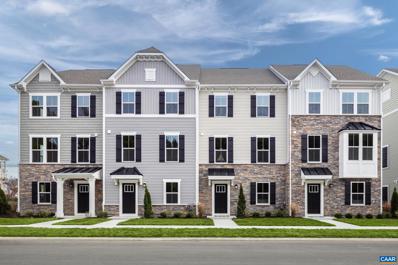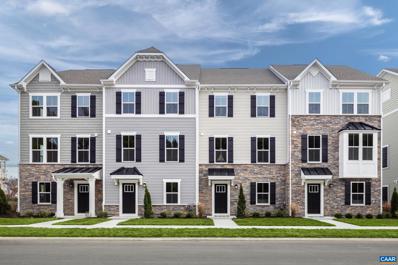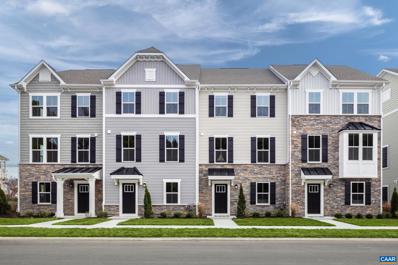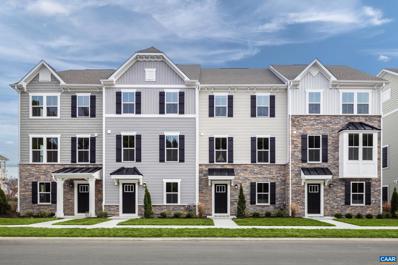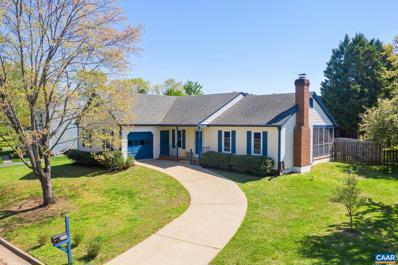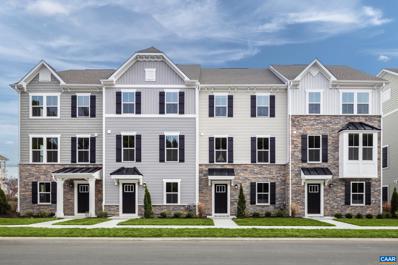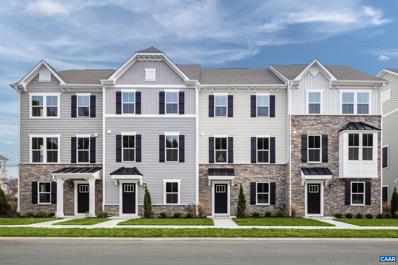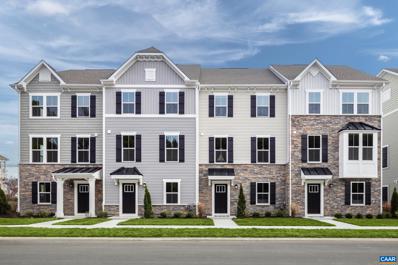Charlottesville VA Homes for Sale
Open House:
Sunday, 4/28 1:00-3:00PM
- Type:
- Single Family-Detached
- Sq.Ft.:
- 2,675
- Status:
- NEW LISTING
- Beds:
- 3
- Lot size:
- 0.19 Acres
- Year built:
- 1954
- Baths:
- 3.00
- MLS#:
- 652046
- Subdivision:
- North Downtown
ADDITIONAL INFORMATION
Charming does not begin to describe this lovely Cape Cod on coveted Evergreen Avenue, nestled in North Downtown, one of Charlottesvilleâs premier neighborhoods. Offered for the first time in more than 22 years, this well-maintained property features three bedrooms, an updated kitchen, formal and informal living rooms, and a private pool in the very private, fenced back yard. Highlights include a gas stove, farm sink, two ovens, hardwood floors, timeless finishes, ample storage, a proper 16-foot by 8-foot shed, manicured landscaping, and maximum curb appeal. There is room for expansion, if desired. Walk to the Downtown Mall from this unbeatable location, while enjoying quick access to all things C-ville, UVA, and more. This is a rare opportunity to live on one of our most popular streets in a sweet home that has been diligently cared for by the current owners for more than two decades.
$1,795,000
888 Tanglewood Dr Charlottesville, VA 22901
Open House:
Sunday, 4/28 10:30-12:30PM
- Type:
- Single Family-Detached
- Sq.Ft.:
- 4,545
- Status:
- NEW LISTING
- Beds:
- 4
- Lot size:
- 1.54 Acres
- Year built:
- 1976
- Baths:
- 4.50
- MLS#:
- 652018
- Subdivision:
- Flordon
ADDITIONAL INFORMATION
In coveted Flordon, this four-bedroom, 4,545 sf home with several formal and informal living spaces, a three-car garage, and a terrific lot with a level back yard is must-see. Its seamless floor plan is perfect for entertaining. There are two open living rooms with fireplaces, plus a private patio off the large family room, all equipped with a built-in sound system. Kitchen highlights include custom concrete countertops, a gas stovetop, two ovens, and a new refrigerator and oven/microwave combo. There is a mudroom with ample storage space and custom cubbies, as well as a generator. A comprehensive renovation by Baird Snyder included the addition of the garage with a great room above it, which features a large living space and full bathroom, offering many potential uses. Other recent improvements include a new roof, refinished floors, overhauled landscaping, and an expanded front porch (2015), plus custom blinds and updated bathrooms with new vanities, showers, cabinetry, and tile (2017).This is a remarkably private lot, even for Flordon, that achieves the impossible: a flat field in the back yard. Enjoy proximity to all things Charlottesville, UVA, the Downtown Mall, myriad conveniences, Western schools, private schools, and more.
- Type:
- Single Family
- Sq.Ft.:
- 859
- Status:
- NEW LISTING
- Beds:
- 2
- Year built:
- 1969
- Baths:
- 1.00
- MLS#:
- 652031
- Subdivision:
- None Available
ADDITIONAL INFORMATION
Welcome home to 2527 Hydraulic Road Unit 15! This 2 bedroom 1 bath condo has been fully renovated in 2024. Renovations included - NEW HVAC, NEW water heater, New Cabinets, New granite, New flooring, fresh paint and MUCH More! This move in ready is a stone's throw from the shops Stonefield, Trader Joe's, shopping, dining and more! Enjoy low maintenanceÂliving in the middle of the hustle and bustle. Don't miss the opportunityÂto call this your home,Âschedule a tour today!,Granite Counter,White Cabinets
$1,950,000
1500 London Rd Charlottesville, VA 22901
- Type:
- Single Family
- Sq.Ft.:
- 4,228
- Status:
- NEW LISTING
- Beds:
- 3
- Lot size:
- 4.74 Acres
- Year built:
- 1994
- Baths:
- 5.00
- MLS#:
- 652032
- Subdivision:
- Inglecress
ADDITIONAL INFORMATION
With dramatic and visually striking architectural quality, the Mill House sits in a park-like setting on almost 5 acres on Ivy Creek, just minutes west of Charlottesville. Built in 1994, the home was thoroughly renovated to the highest standards by Alexander-Nicholson in 2018. Main level includes living room with FP, gourmet kitchen with top of the line everything, and a dining area with permanently protected views across the creek. 2nd floor is primary bedroom suite plus private sitting room/office. 3rd floor includes two additional bedrooms, each with its own renovated bath, as well as a comfortable sitting area for reading or TV. A 3-stop elevator means that most parts of the home are easily and comfortably accessible. The grounds are truly amazing, with 825 ft of creek frontage, 3 acres of flat ground, gorgeous trees, and a delightful firepit seating area. 5-minute drive to Charlottesville, in an established neighborhood of other fine homes.,Marble Counter,Fireplace in Family Room,Fireplace in Living Room,Fireplace in Study/Library
- Type:
- Single Family
- Sq.Ft.:
- 1,573
- Status:
- NEW LISTING
- Beds:
- 3
- Lot size:
- 0.01 Acres
- Year built:
- 2022
- Baths:
- 3.00
- MLS#:
- 651984
- Subdivision:
- None Available
ADDITIONAL INFORMATION
Welcome to 656 Noush Ct., Unit A! This beautiful condo offers you 3 bedrooms/2.5 baths, two walk-in closets in primary bedroom, a one car garage and so much more! Enjoy the open floor plan on the main level that allows for daily living to flawless entertaining! The kitchen boasts a tiled backsplash, quartz countertops, and breakfast bar to name a few! Condo features a spacious primary bedroom and bathroom. Enjoy your morning coffee on the rear deck or take in the quiet with a good book. All nestled in Brookhill Commons conveniently located near Hollymead Town Center, the Charlottesville Airport, and right off 29 North. Come call 656 Noush Ct. unit A home, you will not be disappointed!,Quartz Counter
- Type:
- Single Family
- Sq.Ft.:
- 2,018
- Status:
- NEW LISTING
- Beds:
- 4
- Lot size:
- 0.75 Acres
- Year built:
- 1973
- Baths:
- 3.00
- MLS#:
- 651977
- Subdivision:
- Jefferson Village
ADDITIONAL INFORMATION
Lots of potential in a prime location! This freshly painted home features four bedrooms, three and a half baths and lots of living space. The main level features a wood burning fireplace, hardwood floors, large front window for natural lighting in the family room, eat-in kitchen and two remodeled baths. Downstairs enjoy another wood burning fireplace, huge family room/den and an additional bedroom and bath. Recent improvements include a new roof, water heater, generator, HVAC, updated baths, power washed siding and more! Lots of storage space on the lower level for a workshop, laundry and mud room. Outside, enjoy the screened porch, side patio, garden space and the floating deck that has been built to hold a hot tub or pool! Don't miss this great home near the Airport, NGIC, 29 and more!,Formica Counter,Fireplace in Family Room,Fireplace in Living Room
- Type:
- Single Family
- Sq.Ft.:
- 802
- Status:
- NEW LISTING
- Beds:
- 2
- Year built:
- 1986
- Baths:
- 1.00
- MLS#:
- 651962
- Subdivision:
- None Available
ADDITIONAL INFORMATION
Welcome to this charming 2-BEDROOM condo offering a bright & inviting space in a central location. A large window seat bathes the living area in NATURAL LIGHT, creating a cozy spot to relax or read. The recently updated HVAC & Water Heater ensure comfort & efficiency year-round. The bathroom is well-appointed & the in-unit stacking SPEED QUEEN Washer & Dryer make laundry a breeze. Enjoy convenient access to shops, dining, & transportation from this well-situated and move-in-ready home. WALKING DISTANCE TO UVA GROUNDS, Close to the UVA Bus Line, & minutes to the rest of Downtown Charlottesville. Cabell Condominiums OFFERS OFF STREET PARKING, extra storage space, and includes the cost of water, sewer & trash removal in the monthly fee. With a blend of rental & owner occupied units, don't wait to schedule your showing!,Painted Cabinets,Solid Surface Counter
- Type:
- Single Family
- Sq.Ft.:
- 1,450
- Status:
- NEW LISTING
- Beds:
- 4
- Year built:
- 2004
- Baths:
- 4.00
- MLS#:
- 651956
- Subdivision:
- Eagles Landing
ADDITIONAL INFORMATION
Investor opportunity at Eagles Landing, a gated community! This 4-bedroom, 4-bathroom, 3rd floor unit is located at the back of the subdivision and backs up to Moores Creek. Three of the four private suites are currently leased through July 15, 2025, with one lease currently ending July 15, 2024, with a gross monthly rental income of $2,384. There may be a possibility for owner occupancy. The unit is furnished and includes kitchen appliances, washer, dryer, dining table and chairs, plus some living room and bedroom furniture. The common living area includes the kitchen, dining room, living room, laundry area, foyer area, and covered porch. The property also features a storage area just outside of the entry door. Eagles Landing offers resort-style amenities. The clubhouse includes a great room that can be rented, a gym, a computer room with printer, a study/library, and a game room. Other services and features include a pool with sundeck and grills, basketball and volleyball courts, picnic and grill area, a car wash, private shuttle services, 24-hour emergency maintenance, and more! Check it today!,Formica Counter,Wood Cabinets
- Type:
- Single Family
- Sq.Ft.:
- 1,440
- Status:
- NEW LISTING
- Beds:
- 3
- Lot size:
- 0.09 Acres
- Year built:
- 2024
- Baths:
- 3.00
- MLS#:
- 651957
- Subdivision:
- Hollymead Town Center
ADDITIONAL INFORMATION
LAST CHANCE AT THIS PRICE! Enjoy The Convenience Of Towncenter Living At Hollymead Towns! Steps from Hollymead Towncenter dining, shopping & more, this brand new townhome boasts an open concept design with 3 bedrooms, 2.5 baths, & a 2-car garage! Enjoy a large owner?s suite with walk-in closet & private bath, PLUS a chef's kitchen with oversized island, LVP flooring, quartz countertops, stainless appliances w/ gas cooking & more! RECEIVE $5,000 IN SPRING SAVINGS! Tested, inspected & HERS® scored by a third-party energy consultant and a third-party inspector. Visit our website to schedule your visit to our decorated model home!,Granite Counter,Maple Cabinets
- Type:
- Single Family
- Sq.Ft.:
- 1,440
- Status:
- NEW LISTING
- Beds:
- 3
- Lot size:
- 0.09 Acres
- Year built:
- 2024
- Baths:
- 2.50
- MLS#:
- 651957
- Subdivision:
- Hollymead Town Center
ADDITIONAL INFORMATION
LAST CHANCE AT THIS PRICE! Enjoy The Convenience Of Towncenter Living At Hollymead Towns! Steps from Hollymead Towncenter dining, shopping & more, this brand new townhome boasts an open concept design with 3 bedrooms, 2.5 baths, & a 2-car garage! Enjoy a large ownerâs suite with walk-in closet & private bath, PLUS a chef's kitchen with oversized island, LVP flooring, quartz countertops, stainless appliances w/ gas cooking & more! RECEIVE $5,000 IN SPRING SAVINGS! Tested, inspected & HERS® scored by a third-party energy consultant and a third-party inspector. Visit our website to schedule your visit to our decorated model home!
- Type:
- Single Family
- Sq.Ft.:
- 1,722
- Status:
- NEW LISTING
- Beds:
- 2
- Year built:
- 1988
- Baths:
- 3.00
- MLS#:
- 651939
- Subdivision:
- None Available
ADDITIONAL INFORMATION
Superb location---the condo is minutes to Farmington, historic Birdwood Estate, Birdwood Golf Course, UVA, the Rotunda, world class medical facilities, the historic Downtown Mall, and fine dining. Ednam is adjacent to the Boar's Head Inn & Sports Club. The one level condo has a ramp to the building, a secure ground level parking garage, elevator, and buzz-in entry. The 2 bedroom condo with ensuite bathrooms provides gracious living with an excellent floorpan for entertaining. Recently painted, hardwood floors, and detailed moldings and chair rail throughout. Note handsome crystal chandelier in dining room.,Cherry Cabinets,Granite Counter,Fireplace in Living Room
- Type:
- Single Family
- Sq.Ft.:
- 1,988
- Status:
- NEW LISTING
- Beds:
- 4
- Year built:
- 1970
- Baths:
- 3.00
- MLS#:
- 651952
- Subdivision:
- Georgetown Green
ADDITIONAL INFORMATION
**Open House this Sunday 4-21-24 from 1-3 pm. Ting high-speed internet, private partially fenced backyard for grilling, entertaining and garden area. Enjoy living in this convenient location offering a well maintained 4 bedroom, 3 bath townhome. This home comes with two designated parking spots, plus ample visitor parking. Walk to Albemarle High School. 5 minutes to UVA.
- Type:
- Single Family
- Sq.Ft.:
- 2,258
- Status:
- NEW LISTING
- Beds:
- 3
- Year built:
- 2014
- Baths:
- 3.00
- MLS#:
- 651930
- Subdivision:
- Avinity
ADDITIONAL INFORMATION
Wouldn't you love to live in a quiet community with gorgeous mountain views but only minutes to the remarkable 5th Street Station shopping Center? Then book your appointment today to see 2126 Avinity Loop! This upgraded townhome was built in 2014 and boasts upgrades throughout. If you love to cook then the spacious Gourmet kitchen is calling your name. Perfect for a quite dinner in or hosting a gathering of friends. The oversized owners suite offers lots of space and is the perfect environment to retire to at the end of your day. The owners bath is also wonderfully finished and has a large walk in shower as well as a large soaking tub! And when you are ready to venture out, vineyards, hiking trails, historical sites or dinning and shopping are only a few miles away. Come see us today!
- Type:
- Single Family
- Sq.Ft.:
- 2,844
- Status:
- NEW LISTING
- Beds:
- 4
- Lot size:
- 0.11 Acres
- Year built:
- 2024
- Baths:
- 4.00
- MLS#:
- 651934
- Subdivision:
- None Available
ADDITIONAL INFORMATION
First floor primary with 3 additional bedrooms, 2 full baths + loft up by highly regarded local custom builder, to be built in the newest section of LOCHLYN HILL in Albemarle County. This classic farmhouse exudes charm and offers generous one-level living with ample space for the whole family within its 2800 square feet of living area.The thoughtful layout and high-quality finishes make this kitchen a focal point of the home, featuring custom-designed, furniture-grade cabinetry with inset doors, a spacious island, and a professional-grade 5-burner gas range. A fantastic opportunity to own a beautifully crafted home in a sought-after neighborhood known for its community atmosphere and close proximity to downtown. Choose this plan or design/build a home to your exact specifications, homesites 148 & 157 available currently.,Granite Counter,Painted Cabinets,Wood Cabinets,Fireplace in Great Room
- Type:
- Townhouse
- Sq.Ft.:
- 1,232
- Status:
- NEW LISTING
- Beds:
- 2
- Year built:
- 1983
- Baths:
- 3.00
- MLS#:
- 651933
- Subdivision:
- Unknown
ADDITIONAL INFORMATION
END UNIT! - Beautiful townhome in sought after River Run. Recently renovated, this home sits on a desirable corner lot in this meticulously landscaped community. Home offers 2 en suites on the upper level with a half bath on main level. Residents enjoy a private community pool as well as an easy walk to Pen Park, the cherished 280 acre facility offering numerous recreational activities including: the 18-hole Meadowcreek Golf Course w/ Clubhouse & Pro Shop, 8 tennis courts, a Little-League baseball diamond with batting cage, volleyball court, 3 outdoor picnic shelters, playground-tot lot and 20 exercise stations winding along the fitness trails of the Rivanna River, which circumnavigates the City of Charlottesville. Pen Park also hosts a seasonal farmer's market every Tuesday from May through September. River Run is minutes to many of Charlottesville?s most admired amenities: the Historic Downtown Mall, UVA, Live Music Venues (John Paul Jones Arena & The Ting Pavilion), Craft Breweries, Wineries and much much more.,Fireplace in Living Room
- Type:
- Single Family-Detached
- Sq.Ft.:
- 2,844
- Status:
- NEW LISTING
- Beds:
- 4
- Lot size:
- 0.11 Acres
- Year built:
- 2024
- Baths:
- 3.50
- MLS#:
- 651934
- Subdivision:
- Lochlyn Hill
ADDITIONAL INFORMATION
First floor primary with 3 additional bedrooms, 2 full baths + loft up by highly regarded local custom builder, to be built in the newest section of LOCHLYN HILL in Albemarle County. This classic farmhouse exudes charm and offers generous one-level living with ample space for the whole family within its 2800 square feet of living area.The thoughtful layout and high-quality finishes make this kitchen a focal point of the home, featuring custom-designed, furniture-grade cabinetry with inset doors, a spacious island, and a professional-grade 5-burner gas range. A fantastic opportunity to own a beautifully crafted home in a sought-after neighborhood known for its community atmosphere and close proximity to downtown. Choose this plan or design/build a home to your exact specifications, homesites 148 & 157 available currently.
- Type:
- Single Family
- Sq.Ft.:
- 2,712
- Status:
- NEW LISTING
- Beds:
- 3
- Lot size:
- 0.26 Acres
- Year built:
- 2000
- Baths:
- 3.00
- MLS#:
- 651919
- Subdivision:
- Forest Lakes South
ADDITIONAL INFORMATION
Light and bright 3 bed, 2.5 bath home in the sought-after Forest Lakes South! Located on a corner lot, this home feels private and you'll love this front porch, designed for rocking chairs. A spacious primary bedroom and bath are located on the main level, ideal for one-floor living. Upon entering the home, you're greeted by gorgeous oak hardwood floors that flow through the family & dining rooms. Enjoy a cozy fire in the living room with custom built-ins. Take advantage of the sun room in all seasons, and the level back yard is excellent for entertaining family and friends. There are two generously sized bedrooms on the second floor, plus a den/office space that could be converted into a 4th bedroom if needed. Two-car garage with tons of storage. The Forest Lakes community is conveniently located, just 5 minutes from Hollymead Town Center, which has Harris Teeter, Starbucks, Target, and other stores & restaurants. 10 minutes to CHO Airport, 10 minutes to NGIC, 18 minutes to downtown. In Forest Lakes, you'll have access to a vibrant, active community with 2 community pools, multiple clubhouses (with gyms and rental spaces), walking trails, sports courts, and play areas! Roof (2023), HVAC (2020). Open house Sunday 28th, 1-3pm.,Solid Surface Counter,Wood Cabinets,Fireplace in Family Room
- Type:
- Single Family
- Sq.Ft.:
- 1,709
- Status:
- NEW LISTING
- Beds:
- 3
- Lot size:
- 0.09 Acres
- Year built:
- 2024
- Baths:
- 3.00
- MLS#:
- 651908
- Subdivision:
- Hollymead Town Center
ADDITIONAL INFORMATION
Enjoy The Convenience Of Towncenter Living At Hollymead Towns! Steps from Hollymead Towncenter dining, shopping & more, this brand new townhome boasts an open concept design with 3 bedrooms, 2.5 baths, PLUS a finished basement & a 2-car garage! Enjoy a large owner?s suite with walk-in closet & private bath, PLUS a chef's kitchen with oversized island, LVP flooring, quartz countertops, stainless appliances w/ gas cooking & more! RECEIVE $10,000 IN SPRING SAVINGS! Tested, inspected & HERS® scored by a third-party energy consultant and a third-party inspector. Visit our website to schedule your visit to our decorated model home!,Granite Counter,Maple Cabinets
- Type:
- Single Family
- Sq.Ft.:
- 1,709
- Status:
- NEW LISTING
- Beds:
- 3
- Lot size:
- 0.09 Acres
- Year built:
- 2024
- Baths:
- 3.00
- MLS#:
- 651906
- Subdivision:
- Hollymead Town Center
ADDITIONAL INFORMATION
Enjoy The Convenience Of Towncenter Living At Hollymead Towns! Steps from Hollymead Towncenter dining, shopping & more, this brand new townhome boasts an open concept design with 3 bedrooms, 2.5 baths, PLUS a finished basement & a 2-car garage! Enjoy a large owner?s suite with walk-in closet & private bath, PLUS a chef's kitchen with oversized island, LVP flooring, white cabinets, granite countertops, stainless appliances w/ gas cooking & more! RECEIVE $10,000 IN SPRING SAVINGS! Tested, inspected & HERS® scored by a third-party energy consultant and a third-party inspector. Visit our website to schedule your visit to our decorated model home!,Granite Counter,Maple Cabinets
- Type:
- Townhouse
- Sq.Ft.:
- 1,709
- Status:
- NEW LISTING
- Beds:
- 3
- Lot size:
- 0.09 Acres
- Year built:
- 2024
- Baths:
- 3.00
- MLS#:
- 651905
- Subdivision:
- Hollymead Town Center
ADDITIONAL INFORMATION
Enjoy The Convenience Of Towncenter Living At Hollymead Towns! Steps from Hollymead Towncenter dining, shopping & more, this brand new END UNIT townhome boasts an open concept design with 3 bedrooms, 2.5 baths, PLUS a finished basement & a 2-car garage! Enjoy a large owner?s suite with walk-in closet & private bath, PLUS a chef's kitchen with oversized island, LVP flooring, quartz countertops, stainless appliances w/ gas cooking & more! RECEIVE $10,000 IN SPRING SAVINGS! Tested, inspected & HERS® scored by a third-party energy consultant and a third-party inspector. Visit our website to schedule your visit to our decorated model home!,Granite Counter,Maple Cabinets
- Type:
- Single Family
- Sq.Ft.:
- 1,709
- Status:
- NEW LISTING
- Beds:
- 3
- Lot size:
- 0.09 Acres
- Year built:
- 2024
- Baths:
- 3.00
- MLS#:
- 651904
- Subdivision:
- Hollymead Town Center
ADDITIONAL INFORMATION
LAST CHANCE AT THIS PRICE! Enjoy The Convenience Of Towncenter Living At Hollymead Towns! Steps from Hollymead Towncenter dining, shopping & more, this brand new townhome boasts an open concept design with 3 bedrooms, 2.5 baths, PLUS a finished basement & a 2-car garage! Enjoy a large owner?s suite with walk-in closet & private bath, PLUS a chef's kitchen with oversized island, LVP flooring, quartz countertops, stainless appliances w/ gas cooking & more! RECEIVE $10,000 IN SPRING SAVINGS! Tested, inspected & HERS® scored by a third-party energy consultant and a third-party inspector. Visit our website to schedule your visit to our decorated model home!,Granite Counter,Maple Cabinets
- Type:
- Single Family
- Sq.Ft.:
- 1,653
- Status:
- NEW LISTING
- Beds:
- 3
- Lot size:
- 0.22 Acres
- Year built:
- 1984
- Baths:
- 2.00
- MLS#:
- 651898
- Subdivision:
- Unknown
ADDITIONAL INFORMATION
Lovely 1-level home on a cul-de-sac, conveniently located to Route 29, meticulously maintained and updated, and ready for you! Updated kitchen features new quartz countertops, new backsplash, double convection oven with griddle, new oven hood, and more. The property features bamboo flooring throughout, a fully encapsulated crawlspace, newer windows, new light fixtures, and a new deck. The screened-in porch has detachable screens and is accessible from the living room, dining room, and the backyard, making it a wonderful place to gather. The exterior features a fully fenced backyard, herb gardens, garden space, and a compost area, with plenty of room for pets and play. Conveniently located to NGIC, DIA, plenty of shopping, and the Charlottesville Airport. Ting fiber internet is available.,Quartz Counter,White Cabinets,Fireplace in Living Room
- Type:
- Single Family
- Sq.Ft.:
- 1,709
- Status:
- NEW LISTING
- Beds:
- 3
- Lot size:
- 0.09 Acres
- Year built:
- 2024
- Baths:
- 2.50
- MLS#:
- 651908
- Subdivision:
- Hollymead Town Center
ADDITIONAL INFORMATION
Enjoy The Convenience Of Towncenter Living At Hollymead Towns! Steps from Hollymead Towncenter dining, shopping & more, this brand new townhome boasts an open concept design with 3 bedrooms, 2.5 baths, PLUS a finished basement & a 2-car garage! Enjoy a large ownerâs suite with walk-in closet & private bath, PLUS a chef's kitchen with oversized island, LVP flooring, quartz countertops, stainless appliances w/ gas cooking & more! RECEIVE $10,000 IN SPRING SAVINGS! Tested, inspected & HERS® scored by a third-party energy consultant and a third-party inspector. Visit our website to schedule your visit to our decorated model home!
- Type:
- Single Family
- Sq.Ft.:
- 1,709
- Status:
- NEW LISTING
- Beds:
- 3
- Lot size:
- 0.09 Acres
- Year built:
- 2024
- Baths:
- 2.50
- MLS#:
- 651906
- Subdivision:
- Hollymead Town Center
ADDITIONAL INFORMATION
Enjoy The Convenience Of Towncenter Living At Hollymead Towns! Steps from Hollymead Towncenter dining, shopping & more, this brand new townhome boasts an open concept design with 3 bedrooms, 2.5 baths, PLUS a finished basement & a 2-car garage! Enjoy a large ownerâs suite with walk-in closet & private bath, PLUS a chef's kitchen with oversized island, LVP flooring, white cabinets, granite countertops, stainless appliances w/ gas cooking & more! RECEIVE $10,000 IN SPRING SAVINGS! Tested, inspected & HERS® scored by a third-party energy consultant and a third-party inspector. Visit our website to schedule your visit to our decorated model home!
- Type:
- Single Family
- Sq.Ft.:
- 1,709
- Status:
- NEW LISTING
- Beds:
- 3
- Lot size:
- 0.09 Acres
- Year built:
- 2024
- Baths:
- 2.50
- MLS#:
- 651904
- Subdivision:
- Hollymead Town Center
ADDITIONAL INFORMATION
LAST CHANCE AT THIS PRICE! Enjoy The Convenience Of Towncenter Living At Hollymead Towns! Steps from Hollymead Towncenter dining, shopping & more, this brand new townhome boasts an open concept design with 3 bedrooms, 2.5 baths, PLUS a finished basement & a 2-car garage! Enjoy a large ownerâs suite with walk-in closet & private bath, PLUS a chef's kitchen with oversized island, LVP flooring, quartz countertops, stainless appliances w/ gas cooking & more! RECEIVE $10,000 IN SPRING SAVINGS! Tested, inspected & HERS® scored by a third-party energy consultant and a third-party inspector. Visit our website to schedule your visit to our decorated model home!

Information is provided by Charlottesville Area Association of Realtors®. Information deemed reliable but not guaranteed. All properties are subject to prior sale, change or withdrawal. Listing(s) information is provided exclusively for consumers' personal, non-commercial use and may not be used for any purpose other than to identify prospective properties consumers may be interestedin purchasing. Copyright © 2024 Charlottesville Area Association of Realtors®. All rights reserved.
© BRIGHT, All Rights Reserved - The data relating to real estate for sale on this website appears in part through the BRIGHT Internet Data Exchange program, a voluntary cooperative exchange of property listing data between licensed real estate brokerage firms in which Xome Inc. participates, and is provided by BRIGHT through a licensing agreement. Some real estate firms do not participate in IDX and their listings do not appear on this website. Some properties listed with participating firms do not appear on this website at the request of the seller. The information provided by this website is for the personal, non-commercial use of consumers and may not be used for any purpose other than to identify prospective properties consumers may be interested in purchasing. Some properties which appear for sale on this website may no longer be available because they are under contract, have Closed or are no longer being offered for sale. Home sale information is not to be construed as an appraisal and may not be used as such for any purpose. BRIGHT MLS is a provider of home sale information and has compiled content from various sources. Some properties represented may not have actually sold due to reporting errors.
Charlottesville Real Estate
The median home value in Charlottesville, VA is $539,057. This is higher than the county median home value of $288,400. The national median home value is $219,700. The average price of homes sold in Charlottesville, VA is $539,057. Approximately 39.91% of Charlottesville homes are owned, compared to 50.62% rented, while 9.47% are vacant. Charlottesville real estate listings include condos, townhomes, and single family homes for sale. Commercial properties are also available. If you see a property you’re interested in, contact a Charlottesville real estate agent to arrange a tour today!
Charlottesville, Virginia has a population of 46,487. Charlottesville is less family-centric than the surrounding county with 30.84% of the households containing married families with children. The county average for households married with children is 30.84%.
The median household income in Charlottesville, Virginia is $54,739. The median household income for the surrounding county is $54,739 compared to the national median of $57,652. The median age of people living in Charlottesville is 30.9 years.
Charlottesville Weather
The average high temperature in July is 86.4 degrees, with an average low temperature in January of 26 degrees. The average rainfall is approximately 44.2 inches per year, with 14.4 inches of snow per year.

