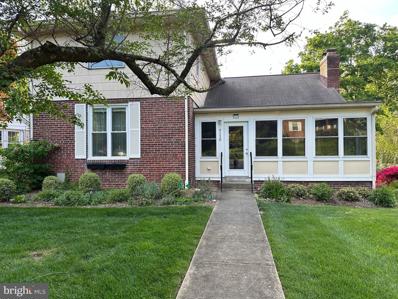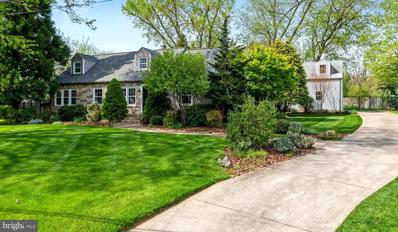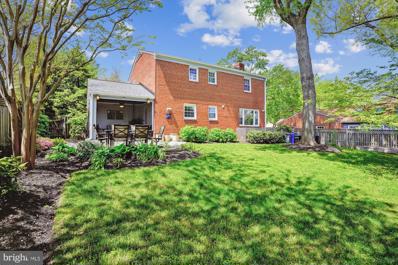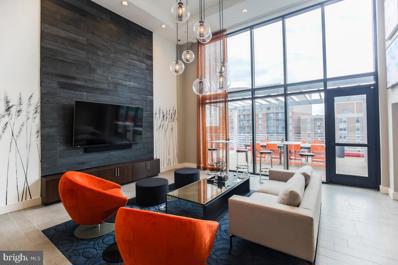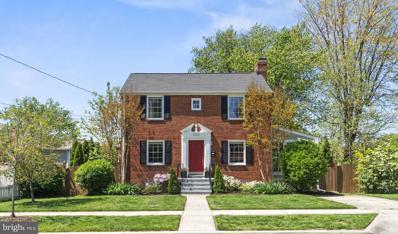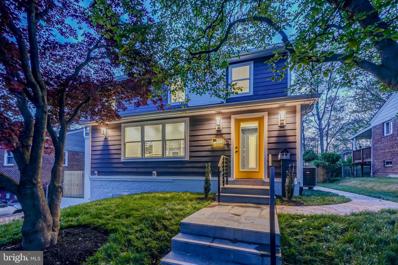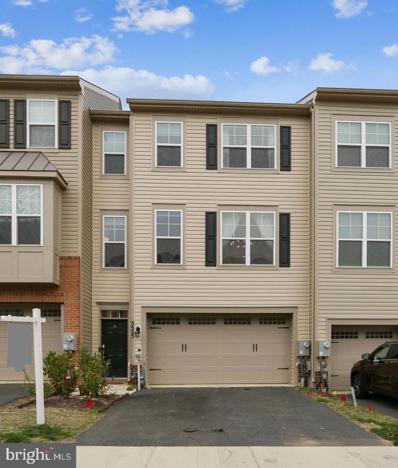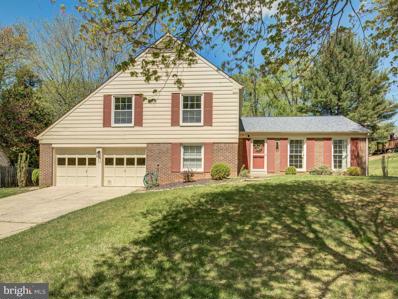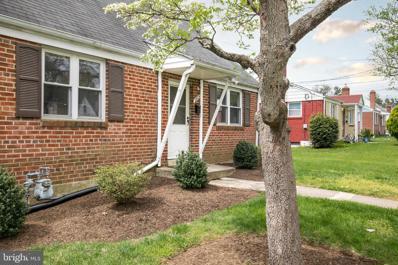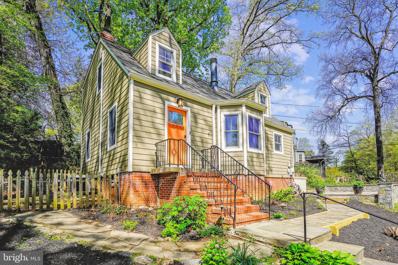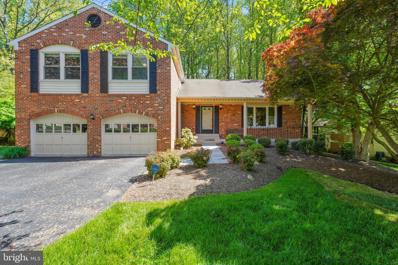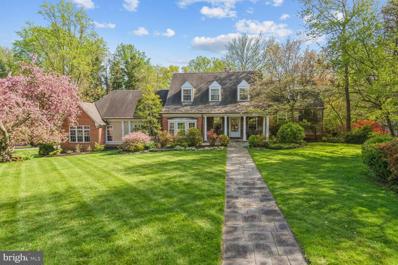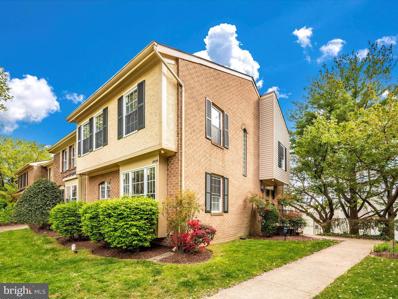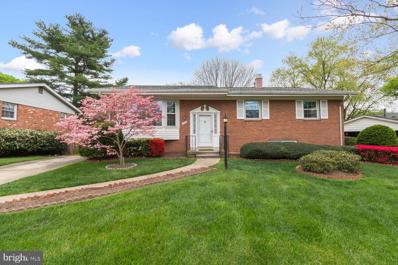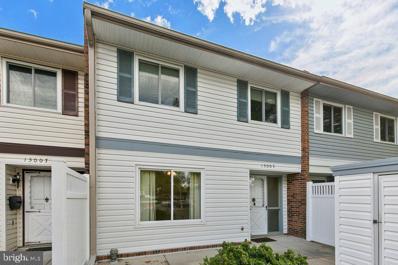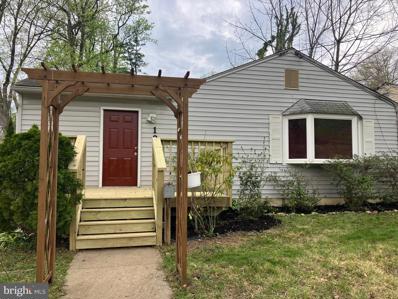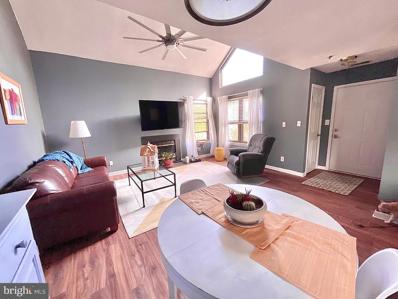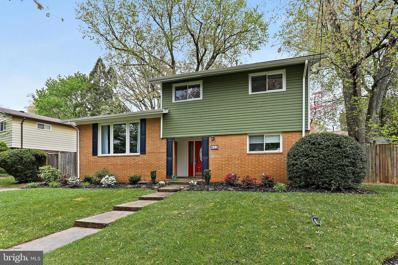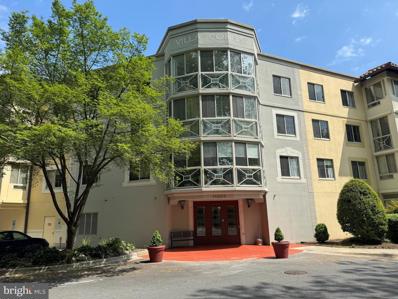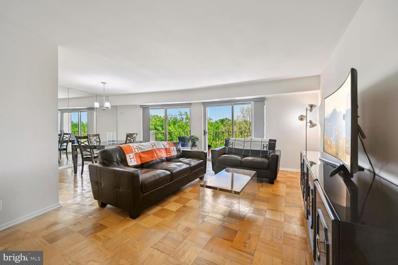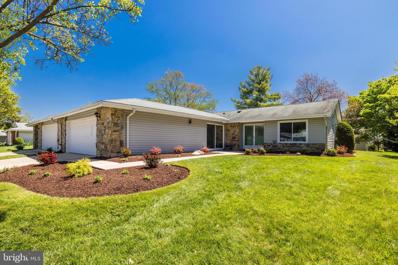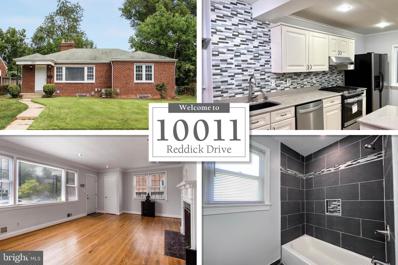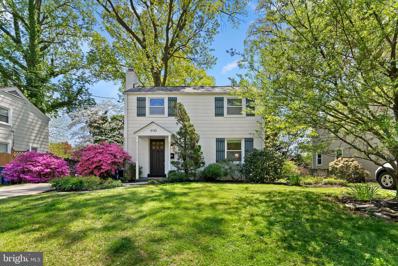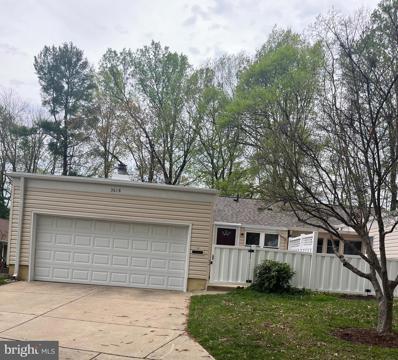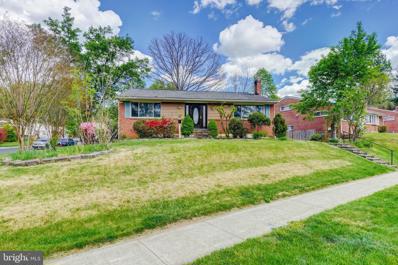Silver Spring MD Homes for Sale
- Type:
- Single Family
- Sq.Ft.:
- 1,906
- Status:
- NEW LISTING
- Beds:
- 2
- Lot size:
- 0.15 Acres
- Year built:
- 1940
- Baths:
- 1.00
- MLS#:
- MDMC2128282
- Subdivision:
- Highland View Park
ADDITIONAL INFORMATION
As you step into the front porch, you're greeted by vinyl flooring offering both durability and style expanding the living space. The carpet on the first level covers the original hardwood floors. The kitchen underwent a complete transformation in 2017 with ceramic flooring and granite countertops equipped with stainless steel appliances, and the crown molding adds an elegant touch to the space, while a ceramic backsplash enhances both functionality and aesthetics. The hall bathroom with marble flooring was renovated in 2018. You can unwind by the fireplace in the living room creating a welcoming ambiance for gatherings. Additional improvements include new windows in 2017, a new garage door in 2019, a new rear deck in 2019, and a new boiler in 2017. The unfinished basement provides ample storage space and the opportunity to add a room or recreation area tailored to your preferences. Similarly, the unfinished attic presents possibilities for additional living space, a home office, or creative studio. Whether you choose to finish these areas for added functionality or maintain them for storage, this home offers versatility to suit your needs.
- Type:
- Single Family
- Sq.Ft.:
- 2,321
- Status:
- NEW LISTING
- Beds:
- 3
- Lot size:
- 0.65 Acres
- Year built:
- 1951
- Baths:
- 3.00
- MLS#:
- MDMC2127892
- Subdivision:
- Colesville Farm Estates
ADDITIONAL INFORMATION
Positively beautiful! The moment you walk in you will fall in love with this enchanting home full of charm and character. With three bedrooms and two and half baths, it offers both space and comfort. Surrounded by a picturesque yard, this home offers a haven of tranquility, while the magnificently landscaped garden delights with its vibrant colors and blooms. The outdoor space is perfect for relaxing and entertaining. The three car detached garage has abundance of storage space. Step into a world where charm and comfort intertwine, embrace the beauty of living with nature right at your doorstep. Close to ICC, shopping, parks, and restaurants.
- Type:
- Single Family
- Sq.Ft.:
- 2,866
- Status:
- NEW LISTING
- Beds:
- 4
- Lot size:
- 0.17 Acres
- Year built:
- 1955
- Baths:
- 4.00
- MLS#:
- MDMC2129350
- Subdivision:
- Woodside Park
ADDITIONAL INFORMATION
**Interior photos to come later today** Don't sleep on this one! Amazing colonial in Woodside Park featuring large rooms, tons of storage, first floor bedroom/office, beautiful kitchen and idyllic backyard with screened-in porch. Home opens to large living room with built in bookshelves and wood burning fireplace. Kitchen is spacious with white cabinetry throughout, stainless steel appliances, tastefully colored Corian countertops, and subway tiled backsplash (2022). Kitchen offers counter seating, is open to the dining room with oversized window and also provides access to the private and serene backyard. Yard is fully fenced in the rear, beautifully landscaped and features flagstone patio with a portion screened - the perfect spot to enjoy your morning coffee. Main level also includes powder room and large main level bedroom with built-in bookshelves which could also function as home office. Upper level includes three generously sized bedrooms, hall full bathroom, spacious hallway and large storage closet. Primary bedroom is oversized and includes two closets (one is walk-in) with closet organizers and ensuite with shower tub combination. Lower level includes large recreation room (can also double as guest suite as Murphy bed conveys) with third full bathroom and storage/utility/laundry room with access to the backyard. Extra bonus - driveway parking (fits two cars) and electric car charger. Recent Improvements: Roof (BRAND NEW), Gutters (BRAND NEW), Dryer (2023), HVAC (2023), Microwave (2022) and Dishwasher (last few years). Location off of Dale Dr provides easy access to 495, downtown Silver Spring and Sligo Creek Park. This is a must see! **Please note, rain barrel gutter in photos does not convey.
- Type:
- Single Family
- Sq.Ft.:
- 549
- Status:
- NEW LISTING
- Beds:
- 1
- Year built:
- 2016
- Baths:
- 1.00
- MLS#:
- MDMC2129372
- Subdivision:
- Downtown Silver Spring
ADDITIONAL INFORMATION
This property may be eligible for a special Maryland Community Lending Program offered by Prosperity Home Mortgage. Buyer doesn't need to be a first time buyer and there are no income limits on the buyer. Rates can be about 0.5% below market!!! Happy to connect you. City living at its finest is found in Silver Spring, ideally situated just blocks to the Red & Purple Line Metro stations. Built in 2016, this sparkling home features engineered hardwood flooring throughout, quartz countertops, in unit washer & dryer, and a balcony that overlooks a treed green space. The many building amenities include a fitness room, roof terrace, bike storage room, separate unit storage, sky lounge, 7 day/week concierge and sophisticated lobby with fireplace. Stroll down to the Starbucks for a cup of coffee or stop by one of the many local restaurants, music venues, and farmerâs markets. Youâll love the convenience of transportation, parking, shopping and dining all right outside your front door, and the new MoCo Aquatic Center across the street too. Enjoy!
- Type:
- Single Family
- Sq.Ft.:
- 1,832
- Status:
- NEW LISTING
- Beds:
- 4
- Lot size:
- 0.15 Acres
- Year built:
- 1948
- Baths:
- 3.00
- MLS#:
- MDMC2128570
- Subdivision:
- McKenney Hills
ADDITIONAL INFORMATION
Welcome to 10118 Greeley Avenue, one of the most charming homes in all of Silver Spring! Prepare to be wowed as you step inside this adorable Colonial! The highlight of this home is the gorgeously renovated kitchen featuring marble counters and all new appliances, plenty of space for a table and additional island seating, all illuminated by Murano Glass light fixtures from Italy. A new porch off the kitchen allows for easy access to the side and back yard. The main level boasts re-finished hardwoods throughout, a spacious living room with new gas fireplace and the beautiful sunroom with access to the fenced backyard! Utilize this multi-functional space in many ways - this bright + sunny room would also be perfect for a home office or playroom. Ascend the hardwood staircase to the upper level, where you'll find a spacious landing leading to the primary bedroom, beautifully renovated full bath and two secondary bedrooms with generous storage space in each. Head downstairs to the walk-out basement level which has been recently finished to include a large recreational room, fourth legal bedroom and full bath! The current owners of this adorable 4-bedroom, 2.5-bathroom Colonial have spared no expense renovating the property to include many outstanding upgrades that make this home truly move-in ready. The list of upgrades for this home is extensive, including a new roof, new HVAC system, A/C and water heater, new kitchen appliances and a recently finished basement with bedroom and full bath. The current owners love this property's lush backyard, perfect for hosting friends and family BBQs, the family-friendly neighborhood / sense of community amongst neighbors, and access to the incredibly popular Glenwood Pool and walking/biking trails in Forest Glen. Within walking distance to the Forest Glen Metro and a stone's throw from the Capital Beltway - commuting from this home is a breeze. Donât miss this exceptional opportunity to own this special home in a highly sought-after area of Montgomery County. Reach out for a chance to experience the comfort and convenience this property has to offer. Welcome home!
- Type:
- Single Family
- Sq.Ft.:
- 1,873
- Status:
- NEW LISTING
- Beds:
- 4
- Lot size:
- 0.16 Acres
- Year built:
- 1950
- Baths:
- 4.00
- MLS#:
- MDMC2122298
- Subdivision:
- Takoma Park
ADDITIONAL INFORMATION
Nestled in the highly sought-after neighborhood of Takoma Park, 7508 Piney Branch Road presents a state-of-the-art re-designed home crafted for the ultimate in modern living and entertaining. With 4 bedrooms and 3.5 bathrooms spread across three thoughtfully designed levels, this residence exudes elegance. Upon entry, you'll be greeted by upscale finishes and fine architectural details, including Red Oak flooring, LED recessed lighting, crown molding, new Anderson windows, a smart home monitoring system, and exquisite French doors. The main level is designed to impress, featuring a versatile sunroom/mudroom, a sun-filled living room adorned with a wood-burning fireplace, an open dining room, and a stunning gourmet kitchen. The kitchen is a chef's delight, boasting quartz counters, handsome Shaker cabinetry, a large center island, a pantry, a wine refrigerator, a 5-burner gas range with a range hood, and top-of-the-line stainless steel appliances. A highlight of the main level is the expansive Trex deck accessible from the kitchen, ideal for outdoor gatherings and relaxation. Upstairs, the luxurious primary bedroom suite awaits, offering LED recessed lighting, sconce lighting, a large private balcony, a huge walk-in closet, and a spa-like bathroom complete with a soaking tub, double vanity, and separate glass-enclosed shower. Two additional bedrooms and a renovated Jack and Jill bathroom complete the upper level, along with convenient upper-level laundry facilities. The finished lower level adds versatility to the home, featuring a spacious family room with a wet bar, a fourth bedroom, and a dual-entry full bathroom. Outside are two fabulous Trex decks (one off the kitchen and the other off of the primary suite), the main level deck is equipped with a built-in gas line, it's ready for your barbecue gatherings and al fresco dining adventures. The level backyard has a new privacy fence and a detached shed. There is a one-car garage with a dedicated electric EV charger, adding convenience and functionality to this exceptional property. Enjoy the convenience of a private driveway and the attached garage, all located just blocks from K-8 schools and 0.6 miles from the Red Lineâs Takoma metro station. Ideally situated near downtown Takoma Park and Silver Spring, as well as several parks including Takoma-Piney Branch, Silver Spring Urban, and Opal A. Daniels Neighborhood Park.
- Type:
- Single Family
- Sq.Ft.:
- 2,465
- Status:
- NEW LISTING
- Beds:
- 4
- Lot size:
- 0.04 Acres
- Year built:
- 2020
- Baths:
- 4.00
- MLS#:
- MDMC2129176
- Subdivision:
- Bradford's Landing
ADDITIONAL INFORMATION
Introducing an exquisite townhouse nestled in the sought-after Bradfordâs Landing community, boasting unparalleled luxury and modernity. This remarkable residence, less than 3 years old, epitomizes sophistication and comfort. Step inside to discover an inviting open-concept main level adorned with an array of upscale features. A cozy gas fireplace sets the tone for elegant gatherings in the spacious living area, seamlessly flowing into a gourmet kitchen. Adorned with stainless steel appliances, including a 5-burner gas range, and adorned with beautiful upgraded cabinets and quartz countertops, this kitchen is a culinary enthusiast's dream. A generous quartz breakfast bar invites casual dining while overseeing the living space. This level also hosts a separate dining room, a powder room for guests' convenience, and a sizable main-level study, perfect for remote work or relaxation. Ascend to the upper level to find a luxurious primary bedroom retreat, complete with an opulent en-suite bath and an expansive walk-in closet. Additionally, two more bedrooms, a well-appointed hall bath, and a convenient upper-level laundry room await, ensuring utmost comfort and convenience. On the entry-level, a versatile bedroom or recreation room awaits, complemented by a full bath and access to the attached two-car garage. Throughout the home, stunning LVT flooring, abundant natural light, and recessed lighting create an ambiance of warmth and sophistication. Step outside to a fenced-in rear yard, offering privacy and outdoor enjoyment. Notably, all systems and the entirety of this stunning home are less than 2 years old, promising worry-free living for years to come. In sum, this residence is a true standout, exuding the "wow" factor at every turn. Experience luxury living at its finest in this Better Than New townhouse in Bradfordâs Landing.
- Type:
- Single Family
- Sq.Ft.:
- 2,298
- Status:
- NEW LISTING
- Beds:
- 3
- Lot size:
- 0.32 Acres
- Year built:
- 1972
- Baths:
- 3.00
- MLS#:
- MDMC2128548
- Subdivision:
- Countryside
ADDITIONAL INFORMATION
Explore this charming single-family residence nestled in the sought-after Countryside community. This split-level home boasts 3 bedrooms, 2.5 baths, and a 2-car garage, offering a seamless blend of comfort and convenience. The luminous living area and refined dining space flow effortlessly into the eat-in kitchen, overlooking the expansive, level backyard. A spacious family room with a wood-burning fireplace provides an inviting ambiance for intimate gatherings and casual relaxationâan oversized laundry/utility/mudroom. Embrace Countryside's tranquil surroundings and amenities, including a 21-acre park featuring a lake, tennis courts, basketball courts, playgrounds, and scenic hiking trails. Commuting becomes a breeze with its proximity to the FDA and easy access to major routes such as the ICC, Route 29, and Route 95. New roof, and newer HVAC and Water heater.
- Type:
- Single Family
- Sq.Ft.:
- 2,097
- Status:
- NEW LISTING
- Beds:
- 4
- Lot size:
- 0.15 Acres
- Year built:
- 1952
- Baths:
- 2.00
- MLS#:
- MDMC2127718
- Subdivision:
- Conn Ave Park
ADDITIONAL INFORMATION
Welcome to this single-family, detached home with hardwood floors throughout, plentiful light, an expanded kitchen and dining area, finished second level, expansive backyard, and fully rentable, income-generating basement suite or extra living area. The home has been updated with a brand new HVAC (2024), new flue lining, sanded hardwoods and fresh paint throughout, upgraded luxury vinyl flooring in both kitchens, new hot water heater, double-paned vinyl insulated windows and more. Enter the home into a welcoming living area with walls of windows. There are multiple spaces for eating and dining, with a dedicated dining area and eat-in kitchen. The bedrooms are offset, for privacy, and share a full bath with a refinished bathtub. The large second level can be used for an oversized primary bedroom or extra living/work space. The basement is perfect for renting to offset the mortgage and gain additional income. There is a full living space, kitchen, bedroom, full bath, separate washer/dryer, and separate entrance. The oversized, fully fenced in backyard includes a private back patio and lush backyard. It's the perfect location for a quick commute into DC and 10 minutes or less to 495, Pike and Rose, and more, while experiencing neighborhood living.
- Type:
- Single Family
- Sq.Ft.:
- 1,460
- Status:
- NEW LISTING
- Beds:
- 4
- Lot size:
- 0.16 Acres
- Year built:
- 1934
- Baths:
- 2.00
- MLS#:
- MDMC2128670
- Subdivision:
- Argyle Club Estates
ADDITIONAL INFORMATION
Buyers will love thisÂcharming cape filled with natural light and tons of character! ÂWorking from home is a pleasure in this sun-filled house. Â4 bedrooms, 2 full bathrooms, aÂwood-burning fireplace, large bay window, built-ins, recessed lighting, fresh paint, and newly refinished hardwood floors. The kitchen has 42-inch solid wood cabinetry, stainless steel appliances, and granite counters. The unfinished basement offers additional opportunity for living space. The huge slate patio is perfect for entertaining and outdoorÂdining. This house is a short distance to nearby South Four Corners and Argyle Local parks, and to Sligo Creek Trail, with easy access to 495 and routes to DC.
- Type:
- Single Family
- Sq.Ft.:
- 2,328
- Status:
- NEW LISTING
- Beds:
- 4
- Lot size:
- 0.24 Acres
- Year built:
- 1987
- Baths:
- 4.00
- MLS#:
- MDMC2128976
- Subdivision:
- Oak Springs
ADDITIONAL INFORMATION
Wonderful Split-Colonial with loads of space and open floorplan in a fabulously private setting backing to trees! Pics coming soon and showings begin Thursday!
- Type:
- Single Family
- Sq.Ft.:
- 4,055
- Status:
- NEW LISTING
- Beds:
- 3
- Lot size:
- 1 Acres
- Year built:
- 1937
- Baths:
- 4.00
- MLS#:
- MDMC2127012
- Subdivision:
- Paint Branch Farms
ADDITIONAL INFORMATION
Once in a while a tremendous home comes along - better than you could have ever imagined! This is that home! An unbelievable opportunity, 815 Notley has been thoughtfully cared for and updated over the last 30 years and itâs now ready for you to enjoy. This home is a show-stopper! Nestled within the charming community of Paint Branch Farms in a more rural setting in Silver Spring, this enchanting Cape Cod-style home exudes warmth, comfort, and timeless elegance. As you approach from the driveway the setting is classic, charming and inviting. Set against a backdrop of lush greenery and meticulously manicured landscaping, this picturesque residence boasts undeniable curb appeal. The exterior showcases quintessential Cape Cod architectural elements, including a steeply pitched roof, dormers, and a welcoming front porch adorned with fragrant blooms. Updated with Pella windows and copper gutters and flashing. Step inside, and you'll be greeted by a sense of home that permeates every corner of this lovingly maintained charmer. The heart of the home lies in the beautifully appointed kitchen, where gourmet cooking and casual dining converge seamlessly. Custom cabinetry, granite countertops, and top notch appliances create a space that is both functional and stylish, while the adjacent breakfast nook offers a cozy spot to enjoy morning coffee while overlooking the scenic backyard. Entertaining is a delight in the formal dining room, where gatherings are enhanced by the intimate atmosphere and elegant accents. After dinner, retreat to the family room, where a crackling fireplace beckons on chilly evenings, or step outside to the expansive, multi-level Trex deck, where serene views of the surrounding greenery await. Upstairs, a luxurious primary suite awaits. Vaulted ceilings, a spa-like ensuite bathroom, and incredible closet space create a haven for relaxation and rejuvenation. Donât miss the 2nd floor office around the corner from the staircase! Outside, the backyard is perfection! Whether hosting summer barbecues, gardening, or simply unwinding in nature's embrace, the outdoor space offers endless possibilities for enjoyment and recreation. DETACHED 2-car garage with a workshop, studio space complete with plumbing, electric and attic storage is a perfect 10! Located in the sought-after Paint Branch Farms neighborhood, this exceptional home offers the perfect blend of suburban Silver Spring, rural tranquility and urban convenience. Less than a mile to shopping and restaurants, a short commute to several local parks and hiking trails, FDA - Silver Spring! An amazing location to major commuter routes 200, 29, I-495, BWI, Ft. Meade, NSA, downtown Silver Spring and DC. Metro access is a short drive to Glenmont! Don't miss your chance to make 815 Notley YOURS! Contact listing agent to set up a tour today!
- Type:
- Townhouse
- Sq.Ft.:
- 2,406
- Status:
- NEW LISTING
- Beds:
- 4
- Year built:
- 1980
- Baths:
- 4.00
- MLS#:
- MDMC2128662
- Subdivision:
- Oxford Crossing
ADDITIONAL INFORMATION
Welcome to this beautiful and spacious end-unit, Fully Renovated and Spacious 4 Bedroom 3.5 Bath, and over 2400 SqFt TownHouse in a great location close to EVERYTHING. 3 bedrooms and 2 full baths Upstairs including a Master Suite. New Flooring on the ALL levels, Several LED recessed lights, NEW Cabinets with Breakfast Bar, NEW Stainless Steel Appliances, NEW Quartz Countertop, Renovated Bathrooms and NEW Vanities, FRESH Paint. Beautiful Fenced lot with plenty of privacy and patio. Home comes with one reserved space and can use 2 additional parking spaces for overnight parking for residents of the home. Community has clubhouse, outdoor pool, basketball, tennis courts, exercise room on the lower level. Few minutes from Major Highways, Shopping Center, Restaurant, Gym. A MUST SEE.
- Type:
- Single Family
- Sq.Ft.:
- 2,386
- Status:
- NEW LISTING
- Beds:
- 5
- Lot size:
- 0.31 Acres
- Year built:
- 1962
- Baths:
- 3.00
- MLS#:
- MDMC2126138
- Subdivision:
- Springbrook Terrace
ADDITIONAL INFORMATION
Welcome to this spacious 5 BR and 3 full BA home in Springbrook Terrace! This subdivision is a quiet sanctuary, offering peace and serenity while being conveniently located just off NH Ave between the Beltway and the ICC. This home has been beautifully maintained by the original owner! A split-foyer design, it is a Modern Mid-Century gem with custom upgrades when originally built. Step up to a living room with large windows and lots of natural light. A separate dining room overlooks the backyard greenery. Kitchen has thoughtful cabinet design with pull-out cabinet shelving. From the kitchen you enter a wonderful year round sunroom with abundant daylight and panoramic landscape views. This room offers generous space for entertainment, gathering, and relaxation. This upper level has one primary bedroom suite with a primary bath; two additional bedrooms and another full bath. The lower level features two bedrooms, another full bath, and a sitting room with its own exterior entrance from the rear of the house. This allows a comfortable space for guests, an in-law suite, and/or possible rental options. This full-size lower level also boasts a large family room with a brick-faced, wood-burning fireplace, as well as a spacious, unfinished utility room with lots of storage and ample space for a workbench or other hobbies. The electrical panel has the heavy-up for all your electrical needs, as well as a transfer switch next to the electrical panel inside (and an outside plug) ready for you to install a standby generator - - both were custom installs. Furnace, AC and whole-home humidifier installed in 2020. There are two!ânot oneâ36â-custom basement entry doors, one in the rear and one on the side of the house. The side door includes a ground-level entrance without steps, making the basement easily accessible for bicycles and other larger items. Abundant closet space and storage in the basement and throughout the home! The attic space is entirely floored with a convenient drop-down staircase to provide even more space for all your storage needs! The exterior of the house is all brick for minimal maintenance and durability. A brand-new architectural shingle roof was installed in 2022. A custom-built barn shed with a full attic loft provides spacious storage. In addition to plenty of open space the shed also has nice big, custom-made wood built-in shelving. A lovely landscape with mature shade trees surrounds the house. A generous-sized level backyard, entirely fenced with a gate on each side, provides security and ample space for sports, outdoor entertaining or a large garden. This backyard is a green oasis! The long driveway and street parking out front means you'll always have plenty of space for parking and guests. Access to Martin Luther King, Jr. Recreational Park and Swim center via the back of the neighborhood trails via walking or bicycle, no need to go on a main road. Contact the listing agent to schedule your tour today!
- Type:
- Single Family
- Sq.Ft.:
- 1,359
- Status:
- NEW LISTING
- Beds:
- 2
- Year built:
- 1975
- Baths:
- 3.00
- MLS#:
- MDMC2126576
- Subdivision:
- Rossmoor Mutual #12
ADDITIONAL INFORMATION
Welcome to 15005 Candover Ct in Leisure World! This 2-bedroom, 2.5-bathroom home presents a prime opportunity for your personal touch and updates. Situated in the gated community of Leisure World, this 2-level townhome-style condo offers affordability without compromising on comfort. Enjoy the abundance of amenities within Leisure World, making it a desirable destination for active living and relaxation. Step onto the large balcony spanning the width of the home, offering a serene outdoor retreat to unwind and enjoy the surrounding views. Assigned parking and exterior storage add convenience and practicality to your everyday living experience. With your creativity and vision, transform this space into your ideal haven within the vibrant community of Leisure World. Donât miss out on this opportunity to customize your homeâschedule a showing today and discover the potential of 15005 Candover Ct in Leisure World!
- Type:
- Single Family
- Sq.Ft.:
- 1,031
- Status:
- NEW LISTING
- Beds:
- 4
- Lot size:
- 0.21 Acres
- Year built:
- 1953
- Baths:
- 3.00
- MLS#:
- MDMC2127798
- Subdivision:
- Connecticut Avenue Estates
ADDITIONAL INFORMATION
Welcome to your dream home, nestled in a serene neighborhood, which is freshly painted and offers the perfect blend of modern comfort and classic charm. The heart of the home is the newly remodeled kitchen which features new cabinets and backsplash, stainless steel appliances, and ample storage space, ensuring both style and functionality. Retreat to the master suite connected to the newly remodeled ensuite on one wing of the home and three more bedrooms and newly renovated bathroom on the other side of the home for a family or accommodating guests and/or office space. Step outside and discover your own private oasisâa sprawling yard with endless possibilities in the back of the home and a brand new front porch that welcomes you into the home. Don't miss your chance to make this your forever home!
- Type:
- Single Family
- Sq.Ft.:
- 1,028
- Status:
- NEW LISTING
- Beds:
- 2
- Year built:
- 1988
- Baths:
- 2.00
- MLS#:
- MDMC2128000
- Subdivision:
- Aspen Forest Ii
ADDITIONAL INFORMATION
Lovely 2BR/2BA 2nd floor unit in Aspen Forest 2 with vaulted ceiling in Living Room. Large windows make this unit extremely bright, includes a window in the kitchen. Move-in ready. Washer/Dryer in unit. Recent paint, new flooring, granite counter in Kitchen. Private garage with extra parking in front of the garage. Garage is separately deeded. Expected on market April 25,2024 so owners can get the unit ready for showing. Open House, Sunday, April 28, 2024, from 1:00 PM to 4:00 PM.
- Type:
- Single Family
- Sq.Ft.:
- 1,640
- Status:
- NEW LISTING
- Beds:
- 3
- Lot size:
- 0.15 Acres
- Year built:
- 1959
- Baths:
- 3.00
- MLS#:
- MDMC2127262
- Subdivision:
- Northwood Park
ADDITIONAL INFORMATION
Coming Soon...
- Type:
- Single Family
- Sq.Ft.:
- 1,167
- Status:
- NEW LISTING
- Beds:
- 2
- Year built:
- 1996
- Baths:
- 2.00
- MLS#:
- MDMC2128838
- Subdivision:
- Leisure World
ADDITIONAL INFORMATION
Your permanent vacation begins here in this lovely 2 bedroom, 2 full bath condo serenely set overlooking tall trees and occasional wildlife. Just move right in and enjoy the new carpeting and fresh paint while you unpack, meet your neighbors, and explore all that Leisure World has to offer. The bright and sunny enclosed balcony is perfect for relaxing while you enjoy cool breezes from the open windows and listen to the singing birds and rustling trees. .A plethora of activities and events await in the large, very active, surrounding Leisure World Community. Park your car in your own garage space with no need to go outside in poor weather as the bulidling entrance is just steps away.
- Type:
- Single Family
- Sq.Ft.:
- 892
- Status:
- NEW LISTING
- Beds:
- 1
- Year built:
- 1965
- Baths:
- 1.00
- MLS#:
- MDMC2129418
- Subdivision:
- Parkside Plaza Codm
ADDITIONAL INFORMATION
Welcome to Unit 906 at The Parkside Plaza - a stunning, West Facing 1 Bedroom/ 1 Bath unit flooded with natural light in Silver Spring, MD. Contemporary and move-in ready, you will enjoy spacious and designated living room and dining spaces that allow for multiple placement combinations. A beautiful kitchen with stainless-steel appliances, spacious bedroom that easily accommodates a desk/office, and tons of storage space. All Utilities Included in Condo Fee. 24-Hour Concierge, Pool, Gym, Courtyard are some of the amenities at this lovely community. A short-distance walk to Silver Spring Metro, restaurants, tons of shopping and access to 495/Highways.
- Type:
- Twin Home
- Sq.Ft.:
- 1,550
- Status:
- NEW LISTING
- Beds:
- 3
- Year built:
- 1977
- Baths:
- 2.00
- MLS#:
- MDMC2129334
- Subdivision:
- Leisure World
ADDITIONAL INFORMATION
Welcome to your new home on a spacious corner lot, where comfort and style intertwine effortlessly. This meticulously renovated residence boasts a blend of modern amenities and timeless charm, promising a lifestyle of luxury and convenience. Step inside to discover a chef's dream kitchen, meticulously redesigned with sleek finishes, stainless steel appliances, and ample counter space, perfect for culinary adventures and entertaining alike. The adjacent renovated bathrooms offer a spa-like retreat, featuring elegant fixtures and designer touches. As you explore further, you'll be greeted by new carpet and tile flooring that exude both warmth and sophistication, complemented by freshly painted walls that create an inviting atmosphere throughout. The expansive master bedroom awaits, complete with an attached bathroom for added privacy and convenience. Outside, the large corner lot provides endless possibilities for outdoor activities and gatherings, while the surrounding landscape offers a serene backdrop for your daily adventures. Don't miss the opportunity to make this stunning residence your own â schedule a showing today and experience the epitome of modern living in a coveted location.
- Type:
- Single Family
- Sq.Ft.:
- 2,379
- Status:
- NEW LISTING
- Beds:
- 3
- Lot size:
- 0.15 Acres
- Year built:
- 1950
- Baths:
- 2.00
- MLS#:
- MDMC2127850
- Subdivision:
- Sunset Terrace
ADDITIONAL INFORMATION
OPEN HOUSE - APRIL 27 2PM-4PM. This charming home has many great features! Located in one of the best Silver Spring locations in Sunset Terrace with no HOA fees. Itâs only minutes away from family friendly parks, playgrounds, bike trails and a Golf Course nearby. It is conveniently located within walking distance of the Forest Glen Metro, Holy Cross Hospital, and a short distance drive to the beltway, shopping malls, Costco, downtown Silver Spring, and many other amenities. This home is move-in ready and comes with a BRAND NEW Gas Range w/Griddle, Dishwasher, Dryer, Window Blinds, Mosaic Wall Tile, Bathroom Renovation, and Basement Flooring. Other items like the washer, water heater are fairly new. (Gas Range, Dryer, Dishwasher are Under Warranty, Purchased in 2024) On the main level, youâll find 3 decent sized bedrooms, updated bathroom, cozy living room, and a spacious kitchen/dining area that leads right outside to a private screened porch that's perfect for hosting outdoor parties and overlooking an open and spacious backyard! The living room on the main level features a gorgeous fireplace with crown molding wrapped around the entire living room. Once you make your way downstairs to the lower level, itâs like discovering a whole different world. The basement has plenty of finished space and a generous sized recreation room with new flooring and a full bathroom that was recently updated. Thereâs also an additional room downstair you can use for office/study, home gym, etc. This home has plenty of windows throughout the main level to bring in fresh, natural light to illuminate all the nice features of the home. Lastly, whatâs great about this home is not only whatâs inside, but also whatâs outside the house. Our surrounding neighbors are super friendly and amazing people. MAKE AN APPOINTMENT AND COME SEE IT FOR YOURSELF!!!
- Type:
- Single Family
- Sq.Ft.:
- 2,354
- Status:
- NEW LISTING
- Beds:
- 5
- Lot size:
- 0.15 Acres
- Year built:
- 1942
- Baths:
- 4.00
- MLS#:
- MDMC2128404
- Subdivision:
- Woodmoor
ADDITIONAL INFORMATION
This expanded Woodmoor colonial offers loads of space and a great location - close to shopping, dining and transportation. A covered entrance leads into a large living room with crown molding, a wood-burning fireplace and enough space for two separate seating areas. This opens on to a renovated eat-in kitchen with formal dining area, granite countertops, a seating peninsula and a door to the spacious back deck with built-in bench seating. Itâs a great set up for large-scale indoor-outdoor entertaining. Off the kitchen is a large bedroom, a renovated bathroom with a jetted Jacuzzi tub, and a bonus room that would be perfect for a home office. Upstairs is an expansive primary bedroom with a walk-in closet and a renovated en-suite bathroom. Three additional bedrooms, a bonus/storage room and a full bath complete the upper level. The finished lower level has a family room, laundry and storage. Out back, the level, fenced yard features mature trees and plantings as well as a garden shed. Driveway for off-street parking.
- Type:
- Twin Home
- Sq.Ft.:
- 850
- Status:
- NEW LISTING
- Beds:
- 2
- Year built:
- 1971
- Baths:
- 1.00
- MLS#:
- MDMC2128530
- Subdivision:
- None Available
ADDITIONAL INFORMATION
A great opportunity to own a little piece of Sunshine in Leisure World of MD, an age 55 and over gated community. This 2 bedroom 1 full bath home includes an additional sunroom and a 2 garage! Also included is and enclosed patio for your privacy or for your furry friends to hang out. Full Sized washer and dryer is in the property. The bathtub has been converted into a shower with glass doors.
- Type:
- Single Family
- Sq.Ft.:
- 2,100
- Status:
- NEW LISTING
- Beds:
- 4
- Lot size:
- 0.19 Acres
- Year built:
- 1956
- Baths:
- 3.00
- MLS#:
- MDMC2125688
- Subdivision:
- Conn Ave Park
ADDITIONAL INFORMATION
Experience Luxurious Living in this Amazing 4-Level Home that is Bigger Than it Looks, Boasting 5 Bedrooms and 2.5 Baths! It's Loaded with Upgrades & Improvements that You Have to See To Appreciate! Updated Kitchen, Baths, HVAC, Roof, Electric, Generator & More. Beautiful Updated Kitchen with Cherry Cabinets, Granite Countertops, and Stainless-Steel Appliances, Open to Dining Room and Perfect for Cooking, Eating and Entertaining. Spacious Living Room features Vaulted Ceilings, lots of Light and Plenty of Space for Relaxation and Gatherings. A Sunroom Addition at the Rear Adds Extra Space and Comfort, While a Detached Garage & Workshop (with Electric) and Driveway Provide Lots of Off-Street Parking. Fully Fenced Backyard, Complete with Patio, Hot Tub and Genrac House House Generator. The Lowest Level features a Full Bath and Large Separate Living Area/Bedroom. Fantastic Location, Close to Metro & Bus lines. Perfectly Situated a Huge Corner lot in a Quiet Neighborhood with Tree Lined Streets. Downcounty High School Consortium & Middle School Magnet Consortium. Don't miss out on the opportunity to make this stunning Property Your New Home!
© BRIGHT, All Rights Reserved - The data relating to real estate for sale on this website appears in part through the BRIGHT Internet Data Exchange program, a voluntary cooperative exchange of property listing data between licensed real estate brokerage firms in which Xome Inc. participates, and is provided by BRIGHT through a licensing agreement. Some real estate firms do not participate in IDX and their listings do not appear on this website. Some properties listed with participating firms do not appear on this website at the request of the seller. The information provided by this website is for the personal, non-commercial use of consumers and may not be used for any purpose other than to identify prospective properties consumers may be interested in purchasing. Some properties which appear for sale on this website may no longer be available because they are under contract, have Closed or are no longer being offered for sale. Home sale information is not to be construed as an appraisal and may not be used as such for any purpose. BRIGHT MLS is a provider of home sale information and has compiled content from various sources. Some properties represented may not have actually sold due to reporting errors.
Silver Spring Real Estate
The median home value in Silver Spring, MD is $520,000. This is higher than the county median home value of $441,500. The national median home value is $219,700. The average price of homes sold in Silver Spring, MD is $520,000. Approximately 34.19% of Silver Spring homes are owned, compared to 61.09% rented, while 4.72% are vacant. Silver Spring real estate listings include condos, townhomes, and single family homes for sale. Commercial properties are also available. If you see a property you’re interested in, contact a Silver Spring real estate agent to arrange a tour today!
Silver Spring, Maryland has a population of 79,483. Silver Spring is less family-centric than the surrounding county with 36.54% of the households containing married families with children. The county average for households married with children is 37.55%.
The median household income in Silver Spring, Maryland is $76,608. The median household income for the surrounding county is $103,178 compared to the national median of $57,652. The median age of people living in Silver Spring is 34.6 years.
Silver Spring Weather
The average high temperature in July is 88.4 degrees, with an average low temperature in January of 25.4 degrees. The average rainfall is approximately 43.2 inches per year, with 15.2 inches of snow per year.
