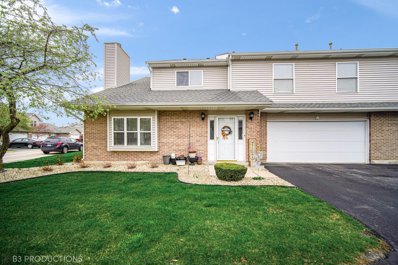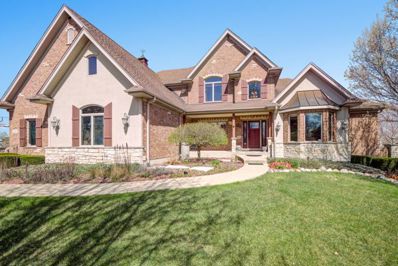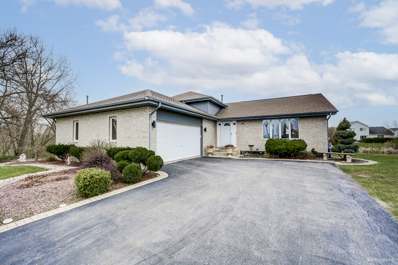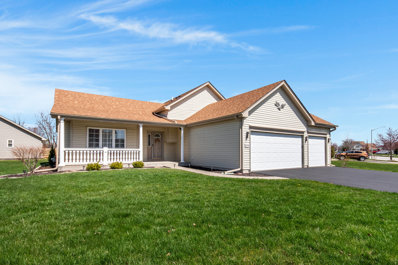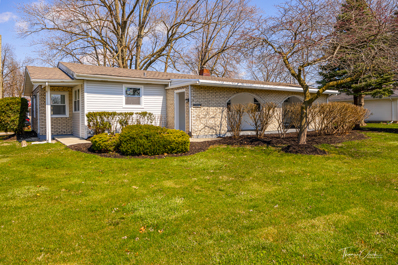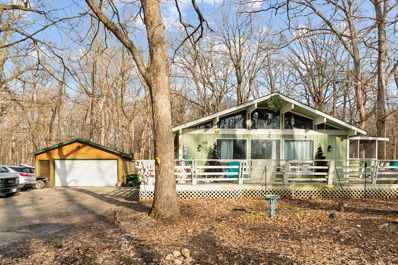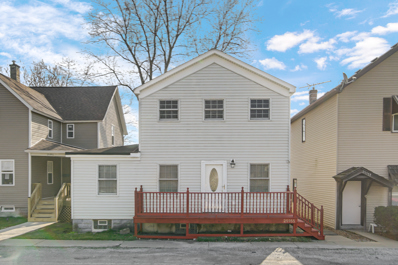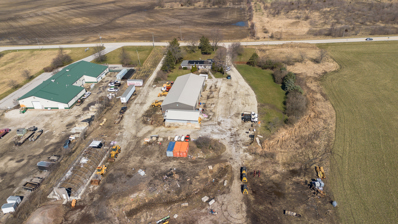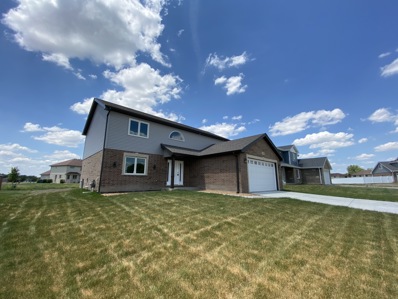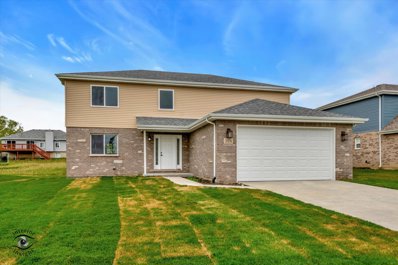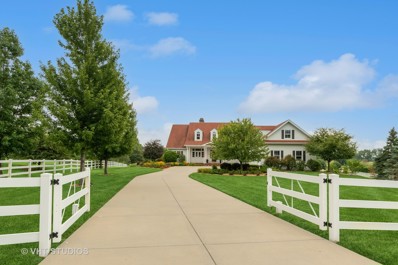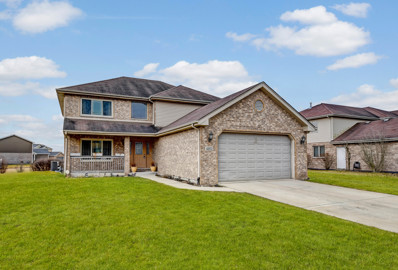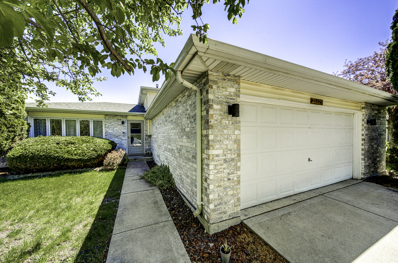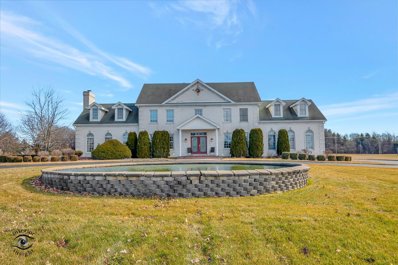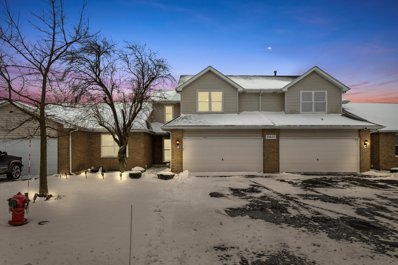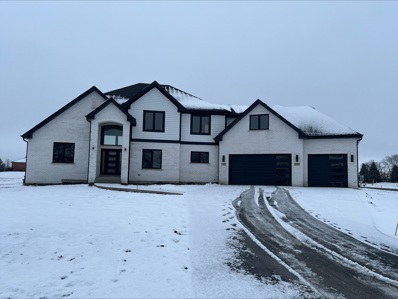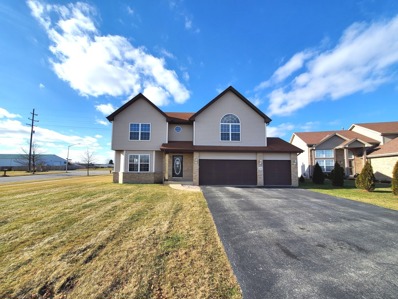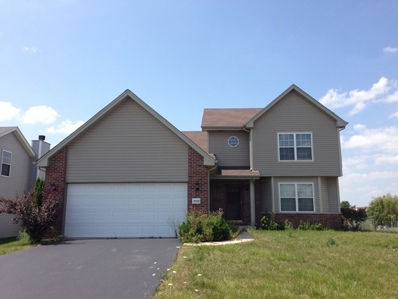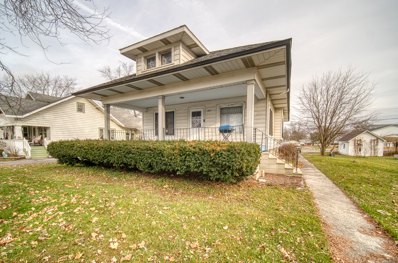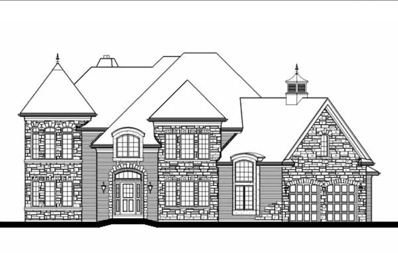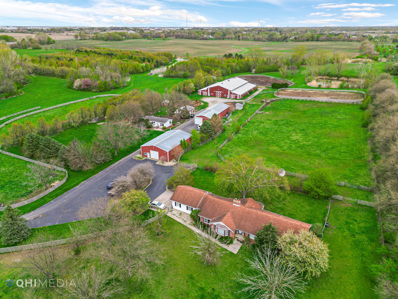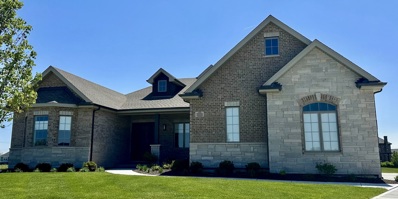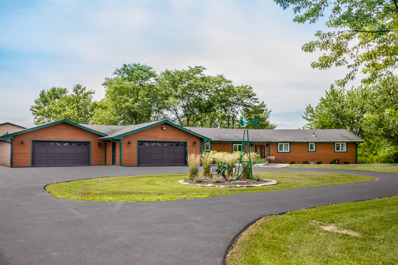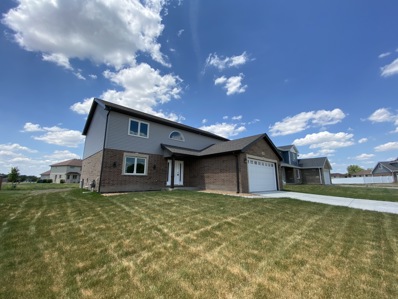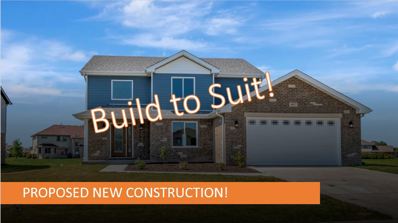Monee Real EstateThe median home value in Monee, IL is $287,500. This is higher than the county median home value of $216,200. The national median home value is $219,700. The average price of homes sold in Monee, IL is $287,500. Approximately 90.19% of Monee homes are owned, compared to 5.92% rented, while 3.9% are vacant. Monee real estate listings include condos, townhomes, and single family homes for sale. Commercial properties are also available. If you see a property you’re interested in, contact a Monee real estate agent to arrange a tour today! Monee, Illinois has a population of 5,125. Monee is less family-centric than the surrounding county with 32.43% of the households containing married families with children. The county average for households married with children is 39.47%. The median household income in Monee, Illinois is $73,485. The median household income for the surrounding county is $80,782 compared to the national median of $57,652. The median age of people living in Monee is 41.9 years. Monee WeatherThe average high temperature in July is 84.1 degrees, with an average low temperature in January of 16 degrees. The average rainfall is approximately 38.6 inches per year, with 28.3 inches of snow per year. Nearby Homes for Sale |
