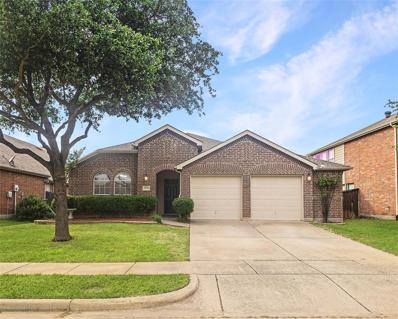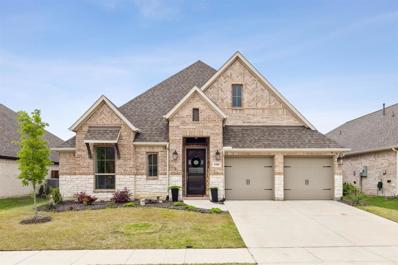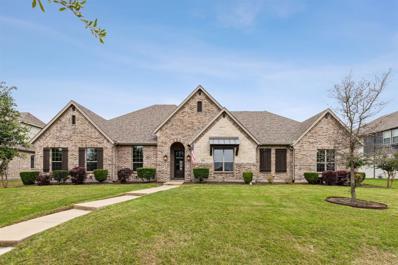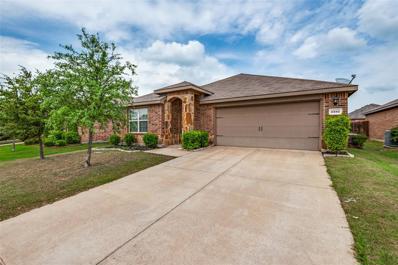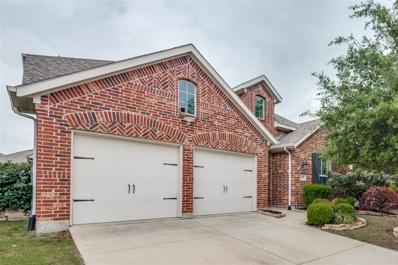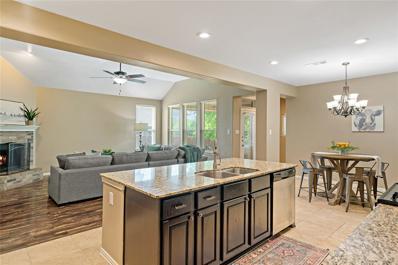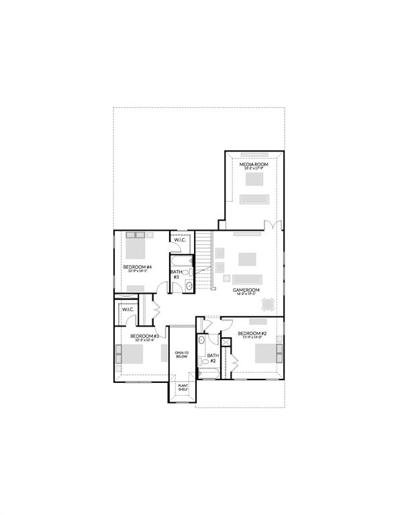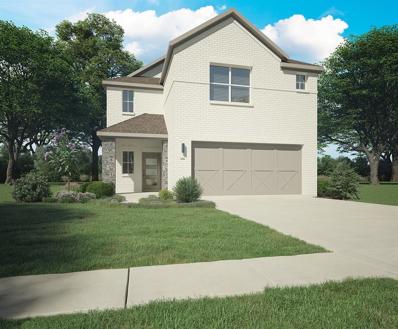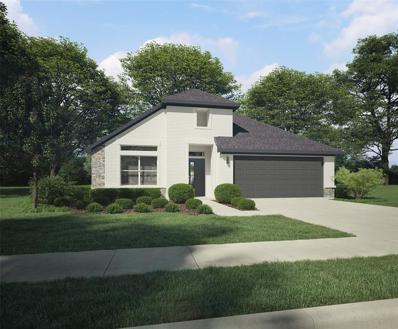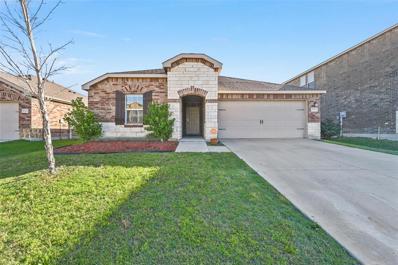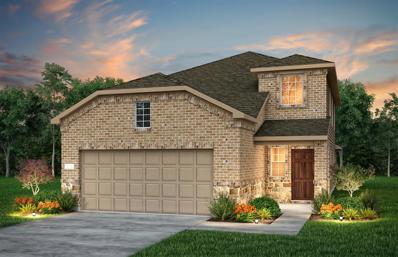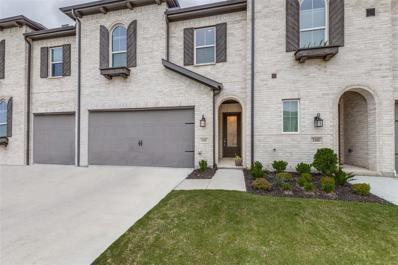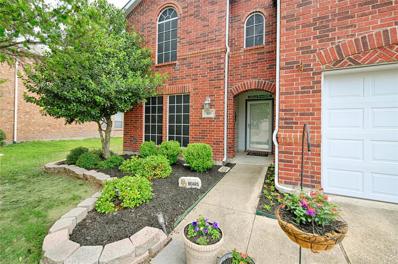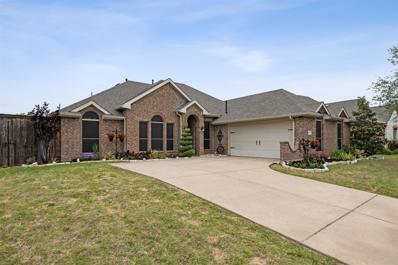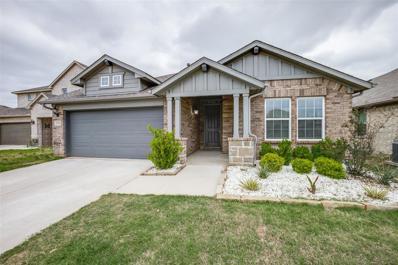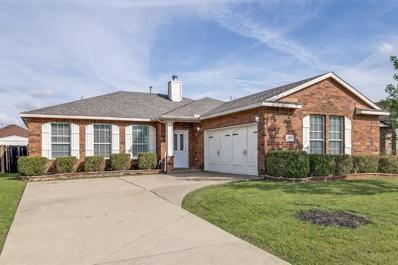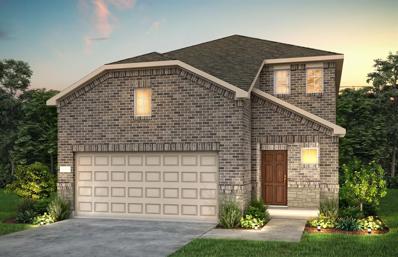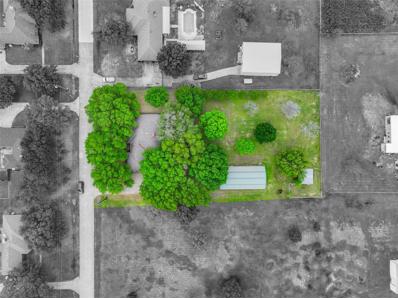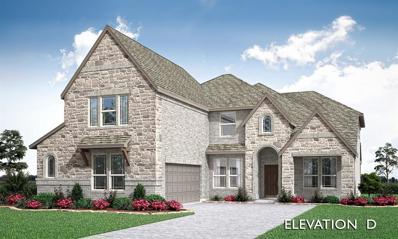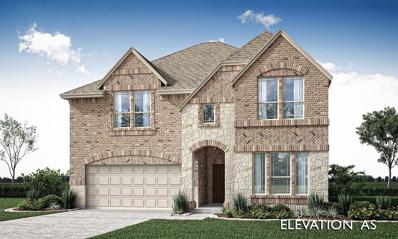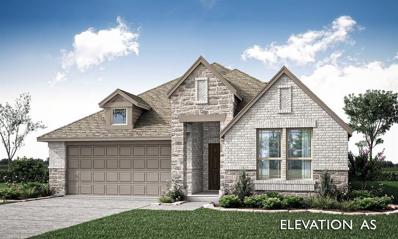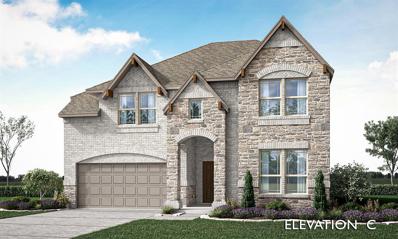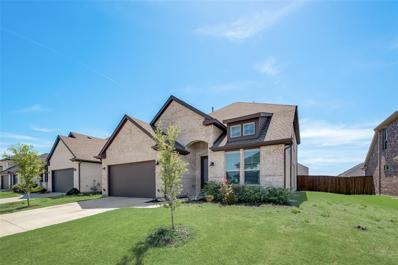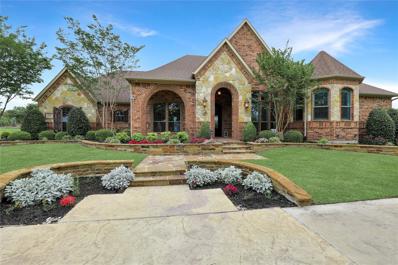Forney TX Homes for Sale
$310,000
1004 Kimbro Drive Forney, TX 75126
- Type:
- Single Family
- Sq.Ft.:
- 2,012
- Status:
- NEW LISTING
- Beds:
- 4
- Lot size:
- 0.15 Acres
- Year built:
- 2007
- Baths:
- 2.00
- MLS#:
- 20591490
- Subdivision:
- Travis Ranch Ph 2a
ADDITIONAL INFORMATION
Welcome to your dream home nestled in the heart of Travis Ranch! This 4 bedroom, 2 bath, open floor plan seamlessly connects the living room to the dining area and kitchen, making it ideal for gatherings. The serene primary bedroom is complete with an en-suite bathroom and plenty of closet space. Three additional bedrooms offer versatility for guests, home offices, or hobbies, ensuring everyone has a comfortable space to call their own. Outside, the charm continues with a beautifully landscaped yard, perfect for enjoying the Texas weather. Imagine relaxing on the patio with a morning coffee or hosting summer barbecues with loved ones.Travis Ranch is filled with amenities for all ages to enjoy. Take advantage of the pickleball and basketball courts for some friendly competition, cool off in the sparkling pool on hot summer days, or visit the nearby parks with playgrounds or dog park for endless fun and adventure.
$549,000
1108 Sandgate Drive Forney, TX 75126
- Type:
- Single Family
- Sq.Ft.:
- 2,726
- Status:
- NEW LISTING
- Beds:
- 4
- Lot size:
- 0.18 Acres
- Year built:
- 2021
- Baths:
- 4.00
- MLS#:
- 20583895
- Subdivision:
- Devonshire Village 13a
ADDITIONAL INFORMATION
Pics coming Friday Morning. Perry Home, very impressive one story house with 4 bedrooms,3.1 baths, a game room,and a spacious lot is ready now! Step into the entryway graced by a grand 12-foot ceiling.The extended entry leads to a captivating game room adorned w a stunning 13-foot coffered ceiling.The spacious family room boasts a wall of windows and a charming wood mantel fireplace,seamlessly connecting to the kitchen and dining area. The kitchen features a convenient corner walk-in pantry,quartz counters,and an oversized island with built-in seating space and cabinets that open from the front for additional storage.The dining space is a wonderful size and has a great view of the backyard.The primary suite comprises a bedroom illuminated by a wall of windows,while double doors open to reveal the luxurious primary bath,complete with dual vanities,a garden tub,a separate glass-enclosed shower,and a generously sized walk-in closet. Adding to the appeal, a guest suite with a private bath.
- Type:
- Single Family
- Sq.Ft.:
- 3,801
- Status:
- NEW LISTING
- Beds:
- 4
- Lot size:
- 0.46 Acres
- Year built:
- 2017
- Baths:
- 3.00
- MLS#:
- 20583918
- Subdivision:
- Devonshire Ph 1a
ADDITIONAL INFORMATION
PICS WILL BE UPLOADED FRIDAY MORNING.Stunning one-story Drees home, on a half-acre occupying a prime position overlooking a pond complete with a fountain and scenic walking trails.Inside, you'll discover luxurious features including high ceilings, handscraped hardwood floors, and a gourmet kitchen boasting an oversized granite island, farmhouse sink, gas cooktop, double ovens, and custom cabinetry. The expansive master suite enjoys its own private wing,features a spa inspired ensuite bathroom, and a spacious walk-in closet.Additionally, there's a media room and a separate workout room.With three secondary bedrooms plus a flexible space that could serve as a formal dining room, study, home school area, or game room, this home offers versatile living options.Step outside to the fabulous covered patio with a gas fireplace and a TV perfect for outdoor living. The expansive backyard provides ample room for a pool.Garage w custom shelving,epoxy flooring,& workbench. SF footprint larger
- Type:
- Single Family
- Sq.Ft.:
- 2,129
- Status:
- NEW LISTING
- Beds:
- 4
- Lot size:
- 0.14 Acres
- Year built:
- 2017
- Baths:
- 2.00
- MLS#:
- 20578885
- Subdivision:
- Travis Ranch Ph 2c
ADDITIONAL INFORMATION
BEAUTIFUL HOME IN DESIRABLE TRAVIS RANCH! This 4 Bed, 2 Bath has an open concept floor plan. The home is move in ready! Kitchen with eat-in island caters to the family chef with beautiful granite and ss appliances showcasing white cabinetry. Oversized Master Suite with Spacious Secondary bedrooms. The covered back patio is perfect for grilling & outdoor entertaining with a large backyard. Electric vehicles charging capabilities in garage. Enjoy community pool, fishing, playgrounds & MORE!
$445,000
1541 Tavistock Road Forney, TX 75126
- Type:
- Single Family
- Sq.Ft.:
- 2,817
- Status:
- NEW LISTING
- Beds:
- 4
- Lot size:
- 0.15 Acres
- Year built:
- 2016
- Baths:
- 4.00
- MLS#:
- 20591392
- Subdivision:
- Devonshire Ph 2b
ADDITIONAL INFORMATION
Welcome to your dream home in the picturesque Devonshire Community! This stunning brick residence boasts 4 bedrooms and 3 bathrooms, offering a bright open floor plan adorned with high ceilings and a cozy stone fireplace in the living room. The kitchen is a culinary haven, featuring an island, breakfast bar, granite counters, built-in gas cooktop, stainless steel appliances, pantry, dining room, and breakfast room. A private study with French doors offers a quiet retreat. The first-floor primary suite beckons with a walk-in closet and a luxurious bath complete with a glass shower, soaking tub, and dual vanities. Upstairs, a bonus loft awaits. Outside, a private fenced yard with a covered patio provides the perfect space for outdoor enjoyment. Enjoy the community amenities including a pool, clubhouse, parks, and trails. Experience the epitome of comfort and luxury in this Devonshire gem! Click the Virtual Tour link to view the 3D walkthrough.
$390,000
407 Boxwood Trail Forney, TX 75126
- Type:
- Single Family
- Sq.Ft.:
- 2,351
- Status:
- NEW LISTING
- Beds:
- 4
- Lot size:
- 0.22 Acres
- Year built:
- 2011
- Baths:
- 3.00
- MLS#:
- 20591951
- Subdivision:
- Trails Of Chestnut Meadow Ph 4
ADDITIONAL INFORMATION
Greenbelt trail lot in coveted Trails of Chestnut, with 4 bedrooms Plus a study, all in a 1 story split floorplan. Open concept kitchen living with a large island, expansive amount of storage, gas cooktop, and fridge included. Each bedroom is oversized with high ceilings and large closets. Newly installed energy efficient windows throughout the home and as well as the roof in 2024. Outside enjoy the natural scenery of the greenbelt and trail on the covered patio, with a sizable backyard with ample space for all. A mere short walk to the amazing community pool and other amenities the neighborhood has to offer.
$454,990
816 Tulip Court Forney, TX 75126
- Type:
- Single Family
- Sq.Ft.:
- 2,712
- Status:
- NEW LISTING
- Beds:
- 4
- Lot size:
- 0.19 Acres
- Year built:
- 2024
- Baths:
- 4.00
- MLS#:
- 20591911
- Subdivision:
- Overland Grove
ADDITIONAL INFORMATION
BRAND NEW PLAN! Welcome to the Thomas at Overland Grove, a functional two-story plan showcasing an abundance of smartly designed living space. The versatile study is located near the foyerâproviding an ideal space for work or relaxation. Beyond the foyer, the well-appointed kitchenâboasting a generous walk-in pantry and charming dining areaâoverlooks an open-concept great room with direct access to a covered patio. The lavish ownerâs suite is accentuated by a roomy walk-in closet and deluxe bath with dual sinks and benched walk-in shower. Also upstairs youâll find a wide-open loft and 2 sizable secondary bedrooms. Youâll also appreciate a secondary bedroom and multi-gen space flanked by a full bath on the 1st floor. Enjoy fantastic community amenities and lifestyle features at a 2.2 tax rate! No MUD or PID, and just walking distance to the brand new OB Johnson Elementary located within the community! Est. August completion!
$474,900
1849 Balfour Bend Forney, TX 75126
- Type:
- Single Family
- Sq.Ft.:
- 3,594
- Status:
- NEW LISTING
- Beds:
- 5
- Lot size:
- 0.14 Acres
- Year built:
- 2024
- Baths:
- 4.00
- MLS#:
- 20591821
- Subdivision:
- Devonshire
ADDITIONAL INFORMATION
MLS# 20591821 - Built by Trophy Signature Homes - June completion! ~ Delivering form, function, beauty and comfort, the Wimbledon is a grand slam for buyers who demand more from their homes. Five bedrooms mean everyone gets their own room. Four baths mean no early morning squabbles about whose turn it is to brush their teeth. Your guests will be impressed by the spectacular, high-ceilinged family room and gourmet kitchen. Entertain at the center island so everyone can mingle. Send younger guests upstairs to romp in the game room or enjoy movies in the media room while adults converse. A home office, gracious primary suite, covered patio and plenty of storage space add to the appeal.
$393,900
2208 Wexford Way Forney, TX 75126
Open House:
Friday, 4/19 10:00-6:00PM
- Type:
- Single Family
- Sq.Ft.:
- 2,535
- Status:
- NEW LISTING
- Beds:
- 4
- Lot size:
- 0.25 Acres
- Year built:
- 2024
- Baths:
- 4.00
- MLS#:
- 20591724
- Subdivision:
- Devonshire
ADDITIONAL INFORMATION
MLS# 20591724 - Built by Trophy Signature Homes - July completion! ~ This home sits on an oversized corner lot, perfect for a large play area or even a swimming pool! The flexible Willow is everything you want in a home. An oversized study allows you to make quick work of office duties. Or convert one of the upstairs bedrooms into your office and turn the downstairs study into the ultimate bar. Set up an island with bar stools, stock up on liquor and invite guests to sip martinis. Drinks in hand, they can meander over to the beautiful family room, backlit by a wall of windows. Entertain younger guests upstairs in the game room. After the party, sip a glass of wine in the primary suite seating area before turning in.
$359,900
2032 Dovedale Drive Forney, TX 75126
- Type:
- Single Family
- Sq.Ft.:
- 2,164
- Status:
- NEW LISTING
- Beds:
- 4
- Lot size:
- 0.14 Acres
- Year built:
- 2024
- Baths:
- 3.00
- MLS#:
- 20591714
- Subdivision:
- Devonshire
ADDITIONAL INFORMATION
MLS# 20591714 - Built by Trophy Signature Homes - July completion! ~ Perfect proportions and an abundance of well-placed features make the Oscar a blockbuster design youâll love coming home to. Say hello to the sun as it streams through oversized windows in your primary suite. Just around the corner is your home office, an inviting space that encourages creativity and offers an escape to the back patio or the ultra-modern kitchen when itâs time for a break. Family life is centered in the great room with a cozy family room, chic dining area and an ultra-modern kitchen. Three additional bedrooms located near the front of the house are private, quiet and serene.
$300,000
2206 Heaton Street Forney, TX 75126
- Type:
- Single Family
- Sq.Ft.:
- 1,642
- Status:
- NEW LISTING
- Beds:
- 3
- Lot size:
- 0.14 Acres
- Year built:
- 2018
- Baths:
- 2.00
- MLS#:
- 20591639
- Subdivision:
- Devonshire Village 4a & 4b1
ADDITIONAL INFORMATION
BEAUTIFUL 3-2 in BOOMING Forney, Tx. Highly desirable Devonshire Subdivision! Light and bright entry greets you upon arrival! Large spacious living area with plenty of natural light and space to entertain or relax! Flows seamlessly into your ISLAND Kitchen featuring beautiful white cabinets, granite C-tops and tile backsplash. You'll love cooking in this Kitchen! Over-sized Primary Bedroom with adjoining on-suite Bath. All guest bedrooms are a great size. Fenced-in backyard and 2 car garage complete this gem! Affordable price point and newer build. Show! Show! Show! ***TENANTS LEASE ENDS 5-30-24***
- Type:
- Single Family
- Sq.Ft.:
- 2,267
- Status:
- NEW LISTING
- Beds:
- 4
- Lot size:
- 0.11 Acres
- Year built:
- 2024
- Baths:
- 3.00
- MLS#:
- 20591628
- Subdivision:
- Travis Ranch 30s
ADDITIONAL INFORMATION
NEW CONSTRUCTION: Travis Ranch by Centex in Forney. Two-story Fentress plan - Elevation LS201. Available for move-in June-July 2024. 4BR, 2.5BA + Stainless Stell Appliances + White cabinets with quartz countertops + LVP Flooring + Smart home wiring + Double vanity in owners' bath + Onsite amenities such as pool, splash pad, and park - 2267 SF. Spacious home with three secondary bedrooms and large gathering room. Great open layout concept for growing families or entertaining guests.
$359,000
1162 Queensdown Way Forney, TX 75126
- Type:
- Townhouse
- Sq.Ft.:
- 2,224
- Status:
- NEW LISTING
- Beds:
- 3
- Lot size:
- 0.08 Acres
- Year built:
- 2021
- Baths:
- 3.00
- MLS#:
- 20560456
- Subdivision:
- Devonshire Vlg 11
ADDITIONAL INFORMATION
Highland Homes charmer that is Move In Ready. Conveniently located across from the pool and park area. This slightly lived in beautifully appointed townhome with an easy urban vibe, upgraded island kitchen with quartz countertops and luxury vinyl plank flooring offers - 3 bed, 2.5 baths, Living room, loft style living room, dining area and 2 car garage, soaring ceilings and open space. The stylish upgraded Island kitchen with stainless steel appliances, large walk in pantry is anchored by the light and bright living area with room for friends and family. Large windows that look out over the back porch patio and large fenced yard has room for entertaining or play. Primary bedroom has an en-suite bath with separate shower and walk in closet and is separated from the other bedrooms by an open loft style living room, easily used as a flex space for your family's needs. Conveniently located near dining and shopping. Yard maintenance includes back and front yard mowing.
$385,000
325 Bayberry Trail Forney, TX 75126
- Type:
- Single Family
- Sq.Ft.:
- 2,806
- Status:
- NEW LISTING
- Beds:
- 4
- Lot size:
- 0.19 Acres
- Year built:
- 2002
- Baths:
- 3.00
- MLS#:
- 20591237
- Subdivision:
- Trails Of Chestnut Meadow Ph 1
ADDITIONAL INFORMATION
Don't miss this immaculate, updated, 2-story, red-brick home in the heart of Forney! ONE OWNER, meticulously maintained! Open, spacious floor plan downstairs with 2 dining areas and office. The eat-in kitchen, beautifully updated with painted cabinets, marble counters and stainless steel appliances, opens seamlessly to the breakfast area, living room and dining room for great entertaining. LED lights throughout. Stay warm in winter with the gas fireplace in the living room. The downstairs is fully tiled for easy cleaning! Lots of windows bring in tons of light, overlooking the large grassy backyard. Lots of room to play! Enjoy the Texas weather on the covered, shaded patio, just outside the kitchen. The spacious upstairs game room-family room is surrounded by carpeted bedrooms with ceiling fans and walk-in closets. The generous primary suite has a soaking tub, separate shower and large walk-in closet. Spacious utility room and epoxy garage floor. This house won't last long!
$399,900
1021 Hondo Lane Forney, TX 75126
- Type:
- Single Family
- Sq.Ft.:
- 2,320
- Status:
- NEW LISTING
- Beds:
- 4
- Lot size:
- 0.25 Acres
- Year built:
- 2009
- Baths:
- 2.00
- MLS#:
- 20589409
- Subdivision:
- Villages Of Fox Hollow Ph 4
ADDITIONAL INFORMATION
Charming home boasts elegant simplicity! This 4-bedroom, 2 bath house offers robust 2 living & 2 dining areas with a J swing driveway leading to a 2-car garage. Beautifully bespoke kitchen with an island, custom-built cabinets, breakfast bar, and quaint window seating in the nook. Gather in the inviting family room, adorned with a cast stone fireplace, and dive into productivity in the versatile formal living and dining room perfect for work or learn from home. A lavish master suite with dual walk-in closets and a relaxing garden tub awaits you after a long day. Exuding recent interior updates and a warm, inviting exterior, this house is the essence of comfort and functionality. Avoid missing out on this gem in the heart of Forney, TX. Contact the listing agent today to schedule your private showing
Open House:
Saturday, 4/20 1:00-4:00PM
- Type:
- Single Family
- Sq.Ft.:
- 1,574
- Status:
- NEW LISTING
- Beds:
- 3
- Lot size:
- 0.13 Acres
- Year built:
- 2020
- Baths:
- 2.00
- MLS#:
- 20590775
- Subdivision:
- Travis Ranch Ph 3d2
ADDITIONAL INFORMATION
Gorgeous, well kept home on a quiet cul-de-sac. This is one of the few homes in the neighborhood in Rockwall ISD. Open floorplan feels even larger than it is. Modern color palette, open island kitchen, luxury vinyl plank flooring in main areas. This is a very efficient home with gas appliances and a tankless gas water heater. Travis Ranch has wonderful amenities including three playgrounds, pool. splash park, dog park, tennis and pickle ball courts. Super convenient to highways 80 and I-30 and very close to Lake Ray Hubbard.
$279,900
2008 Overview Drive Forney, TX 75126
- Type:
- Single Family
- Sq.Ft.:
- 1,793
- Status:
- NEW LISTING
- Beds:
- 3
- Lot size:
- 0.16 Acres
- Year built:
- 2006
- Baths:
- 2.00
- MLS#:
- 20589634
- Subdivision:
- Amber Fields Windmill Farms P
ADDITIONAL INFORMATION
Affordable living at its finest. Perfect for first-time home buyers, those looking to downsize or the savvy investor, this property promises affordability without compromising on quality. This spacious three-bedroom, two-bath home boasts a formal dining area and formal living room. Featuring an open floor plan with split bedrooms. Brand new carpet in the secondary bedrooms. The galley kitchen comes with stainless steel appliances and a spacious walk-in pantry. Complemented by a generously sized yard with covered patio and storage building. The home has great potential for rental income opportunities. Conveniently located about 20 miles East of Dallas and with easy access to Hwy 80, the location is ideal with many shopping and dining options.
- Type:
- Single Family
- Sq.Ft.:
- 2,429
- Status:
- NEW LISTING
- Beds:
- 4
- Lot size:
- 0.15 Acres
- Year built:
- 2024
- Baths:
- 3.00
- MLS#:
- 20591076
- Subdivision:
- Arbordale
ADDITIONAL INFORMATION
NEW CONSTRUCTION: Arbordale by Centex in Forney. Two-story Monroe plan - Elevation LS202. Available NOW for move-in. 4BR, 3BA + LVP flooring + Open-kitchen with island + Smart Home wiring + Stone Front Elevation - 2,429 sq. ft. Spacious home perfect for growing families, or entertaining guests.
$495,900
16074 Stanley Court Forney, TX 75126
- Type:
- Single Family
- Sq.Ft.:
- 2,763
- Status:
- NEW LISTING
- Beds:
- 3
- Lot size:
- 1.03 Acres
- Year built:
- 1983
- Baths:
- 2.00
- MLS#:
- 20589173
- Subdivision:
- Lakeview 2
ADDITIONAL INFORMATION
1.03 ACRE LOT WITH SHOP IN FORNEY, TX!! This charming 3BR 2BA brick home with leaded glass windows offers peaceful living in an established neighborhood. The kitchen offers a double oven, dual sinks, and features a cozy breakfast nook lined with bay windows. A spacious living room features a floor to ceiling brick fireplace and wood beams. Additionally, this home features a separate formal dining room and a private owner's suite with ensuite that includes walk-in shower, soaking tub, walk-in closet, and skylight offering an abundance of natural light. Two additional bedrooms share a well appointed bathroom. Endless opportunities for outdoor activities with a large open backyard with mature trees. The 60x30 insulated metal shop includes a half bath and 2 roll up doors. Downstairs has a 48x14 main area, a 14x10 utility room, and a designated 60x15 area for RV storage. Upstairs offers a 60x10 area, perfect for any extra storage needs. Quiet living with modern amenities nearby, CALL TODAY!
$575,000
1914 Midhurst Drive Forney, TX 75126
- Type:
- Single Family
- Sq.Ft.:
- 3,518
- Status:
- NEW LISTING
- Beds:
- 5
- Lot size:
- 0.23 Acres
- Year built:
- 2024
- Baths:
- 4.00
- MLS#:
- 20590840
- Subdivision:
- Devonshire
ADDITIONAL INFORMATION
Ready July 2024! Nestled on an oversized lot, Bloomfield's Spring Cress plan is a 2-story home with 5 bedrooms, 4 baths, a spacious Study, and an upstairs entertainment space with a generous Game room. Primary Suite and Bed 2 are conveniently located on the first floor, with 3 more bedrooms upstairs. Contemporary selections add elegance with Wood-look Tile floors throughout the downstairs, beautiful countertops in the kitchen and baths, and a striking 2-story stacked Stone-to-Ceiling Fireplace. Huge island centers the open Kitchen, where you'll find beautiful custom cabinets and built-in SS appliances. Enjoy 2 dining areas: an open Formal Dining off the foyer and a casual Breakfast Nook with patio access. This home offers even more with blinds, window seats, and backing up to open space with an unobstructed view of the Dallas skyline. Enjoy amenities such as Trails, Pools, Volleyball & Basketball Courts, and so much more! Visit Bloomfield at Devonshire today to learn more.
- Type:
- Single Family
- Sq.Ft.:
- 3,560
- Status:
- NEW LISTING
- Beds:
- 5
- Lot size:
- 0.15 Acres
- Year built:
- 2024
- Baths:
- 4.00
- MLS#:
- 20590598
- Subdivision:
- Devonshire
ADDITIONAL INFORMATION
Available July 2024! Bloomfield's Rose II presents an open-concept plan designed for seamless living, boasting a soaring ceiling in the Family Room and window-lined living spaces that bathe the interior in natural light. This home offers an expansive Game Room with an attached Media Room, a first-floor Primary Suite for added convenience, and a great backyard oasis complete with a Covered Patio. Enhanced finishes elevate the home's allure, including exotic Wood-look Tile floors in common areas, a Stone-to-Mantel Fireplace, and a spacious Kitchen featuring custom cabinets, beautiful countertops, and built-in SS appliances. With additions like blinds and a sizeable mud-laundry room, you'll feel like every detail was thought of! Situated On a spacious lot overlooking a serene lake, this home offers community amenities like a clubhouse, trails, pool, playground, and park, enriching your lifestyle. Visit Bloomfield's Devonshire model to explore how we can make your dream home a reality!
- Type:
- Single Family
- Sq.Ft.:
- 2,103
- Status:
- NEW LISTING
- Beds:
- 3
- Lot size:
- 0.15 Acres
- Year built:
- 2024
- Baths:
- 3.00
- MLS#:
- 20590591
- Subdivision:
- Devonshire
ADDITIONAL INFORMATION
Ready June 2024 - Step inside Bloomfield's Jasmine floor plan! This single story boasts 3 bedrooms, 2.5 baths & a Study. Contemporary layout with spacious rooms, wide hallways, and grand windows to bring a light and airy feel. Explore the heart of the home, the expansive kitchen complete with custom cabinets, spacious island, gorgeous counter tops, built-in SS gas appliances, and Wood-look Tile flooring in common areas. Open-concept Family Room comes with cozy Stone-to-Mantel gas Fireplace! Spacious Primary Suite includes large WIC, and separate shower & bathtub in the ensuite for the ultimate retreat. Notable features of this home include a Covered Patio, 2in faux wood blinds, and full landscaping in a prime location. Tall ceilings add to the allure, while the lot backing up to an open space park area offers additional tranquility. Enjoy amenities like 2 Pools, a Splash Pad, Volleyball & Basketball Courts, and Trails right at your doorstep! Visit Bloomfield at Devonshire today.
- Type:
- Single Family
- Sq.Ft.:
- 2,845
- Status:
- NEW LISTING
- Beds:
- 4
- Lot size:
- 0.14 Acres
- Year built:
- 2024
- Baths:
- 4.00
- MLS#:
- 20590609
- Subdivision:
- Devonshire
ADDITIONAL INFORMATION
Ready June 2024 - The Violet IV is a contemporary floor plan that offers 5 bedrooms, 4 full baths, a Media Room, Game Room, and a Covered Back Patio. Situated on a lot that backs up to a small lake, this home boasts a gorgeous Stone & Brick exterior and a fresh landscaping package. Wide foyer entrance, tall ceilings, Ceramic Tile flooring throughout all living areas except upstairs, and a connected Family & Kitchen with a 2-story overlook from the Game Room above. Eye-catching Stone-to-Ceiling Fireplace in Family brings constant ambiance. Enjoy the open Kitchen with extensive storage from a walk-in pantry and painted cabinetry, complemented by built-in SS gas appliances. Primary Suite has a tub, a separate shower, and dual sinks for your own oasis. Game room, Media room, and 3 bedrooms upstairs. Community amenities include a club house, park, playground, pool, and trails. Call Bloomfield's model in Devonshire today to explore what else comes included with this new construction!
$469,000
425 Tuscany Drive Forney, TX 75126
- Type:
- Single Family
- Sq.Ft.:
- 3,043
- Status:
- NEW LISTING
- Beds:
- 5
- Lot size:
- 0.2 Acres
- Year built:
- 2022
- Baths:
- 3.00
- MLS#:
- 20587213
- Subdivision:
- Diamond Creek
ADDITIONAL INFORMATION
Stunning like-new 2022 construction home offering 5 Bedrooms, 3 Full Bathrooms, Living Room, Office with Doors, Game Room & Media Room! The current owner's large family have LOVED this home but are relocating for a new job. Primary bedroom and one additional bedroom downstairs. Three spacious bedrooms upstairs with upgraded oversized bathroom with two sinks. Kitchen features large island, granite counters, stainless appliances including gas oven & cooktop and a big corner pantry. The dining area can accommodate a very large table. Open floorplan is light and bright and offers lots of options for furniture placement & entertaining friends and family. The primary bedroom has an ensuite bath with dual vanities, an oversized shower and walk-in closet. Keypad entry, blinds, sprinkler system, gutters, garage door opener all included with this move-in ready home! Walk less than .5 mile to elementary school and under 3 mi to middle and high schools! Short drive from Downtown Dallas.
$945,000
203 Jessica Court Forney, TX 75126
Open House:
Saturday, 4/20 12:00-3:00PM
- Type:
- Single Family
- Sq.Ft.:
- 4,020
- Status:
- NEW LISTING
- Beds:
- 4
- Lot size:
- 1.11 Acres
- Year built:
- 2009
- Baths:
- 4.00
- MLS#:
- 20583977
- Subdivision:
- Dalview Estates
ADDITIONAL INFORMATION
Step into this well maintained home on a spacious 1.1-acre lot, back yard osais & pool! Located in the sought-after Dalview Estate neighborhood, this home offers an open floor plan with numerous updates. The recently renovated kitchen features fresh countertops, a sleek sink, custom range hood, and Thermador appliances. The living area is elegant with a fireplace revamped in 2023 with marble accents. New decorative lighting fixtures add a cozy ambiance throughout. Primary bathroom was completely transformed in 2023 with a spa shower, new countertops, flooring, soaking tub, and bidet. Garage includes ample storage cabinets, epoxy floor, and a new elevator lift. A modern workout room with mirrors offers the luxury of a private gym. Additional features include Gemstone outdoor lighting & a reverse osmosis water filtration system. Outside, enjoy a serene backyard with a pool, hot tub, landscaped grounds, & outdoor kitchen. Multiple seating areas are perfect for entertaining.

The data relating to real estate for sale on this web site comes in part from the Broker Reciprocity Program of the NTREIS Multiple Listing Service. Real estate listings held by brokerage firms other than this broker are marked with the Broker Reciprocity logo and detailed information about them includes the name of the listing brokers. ©2024 North Texas Real Estate Information Systems
Forney Real Estate
The median home value in Forney, TX is $212,800. This is higher than the county median home value of $202,100. The national median home value is $219,700. The average price of homes sold in Forney, TX is $212,800. Approximately 82.83% of Forney homes are owned, compared to 15.12% rented, while 2.05% are vacant. Forney real estate listings include condos, townhomes, and single family homes for sale. Commercial properties are also available. If you see a property you’re interested in, contact a Forney real estate agent to arrange a tour today!
Forney, Texas has a population of 17,793. Forney is more family-centric than the surrounding county with 46.46% of the households containing married families with children. The county average for households married with children is 38.71%.
The median household income in Forney, Texas is $80,160. The median household income for the surrounding county is $63,926 compared to the national median of $57,652. The median age of people living in Forney is 30.3 years.
Forney Weather
The average high temperature in July is 94.6 degrees, with an average low temperature in January of 34.8 degrees. The average rainfall is approximately 40.6 inches per year, with 0.6 inches of snow per year.
