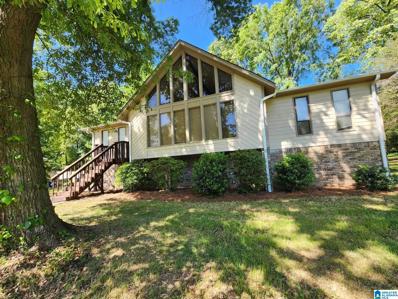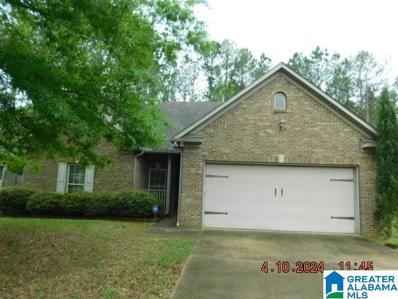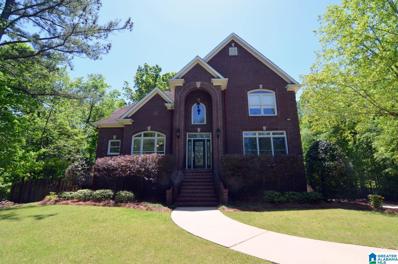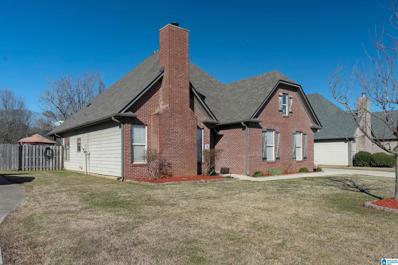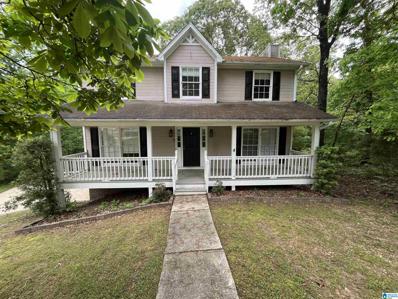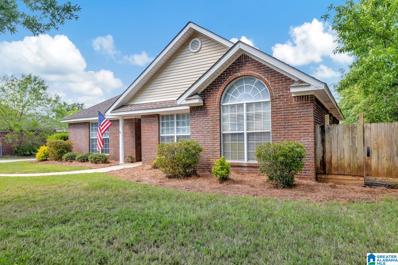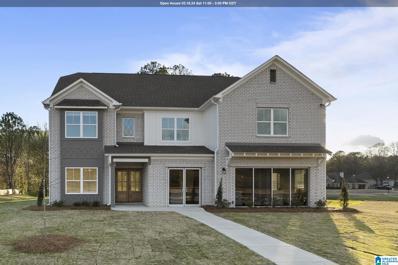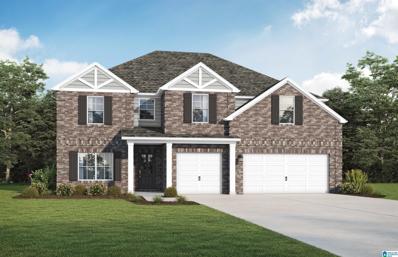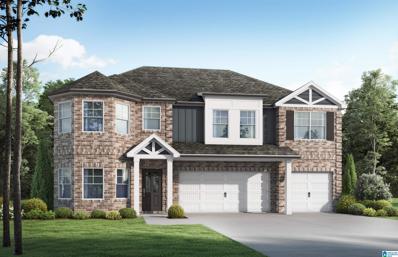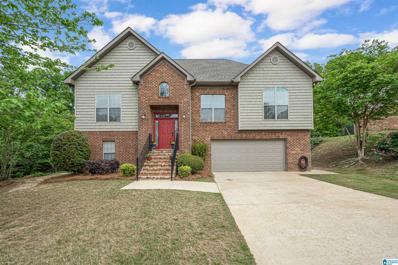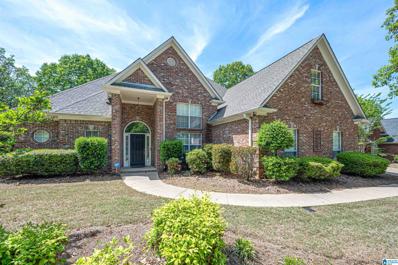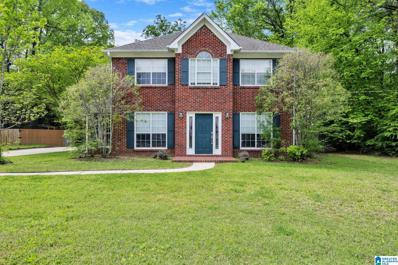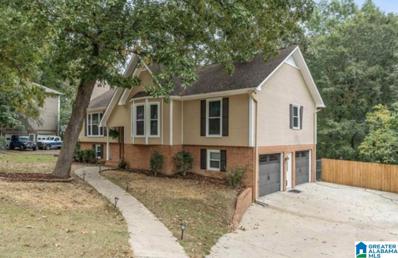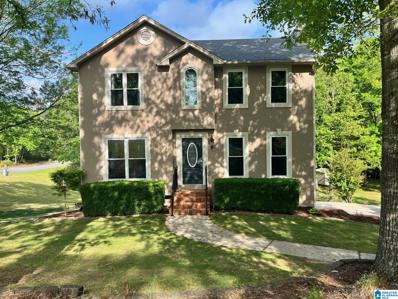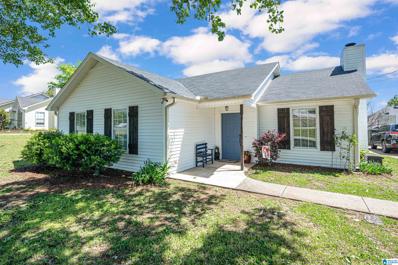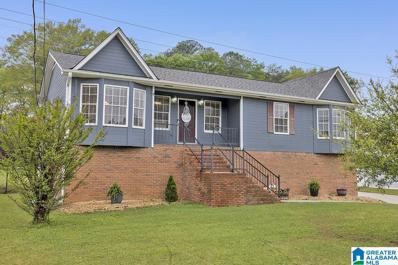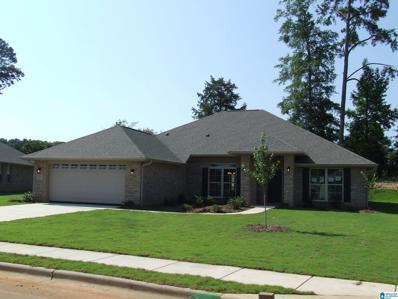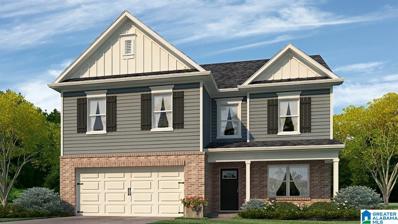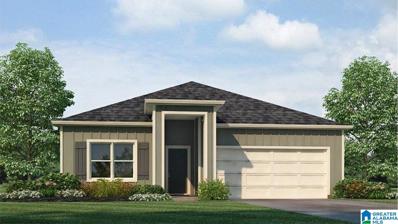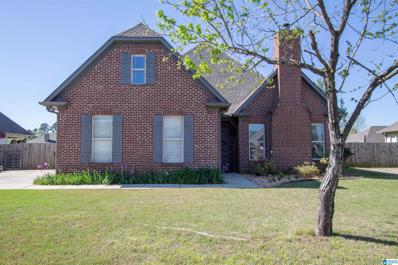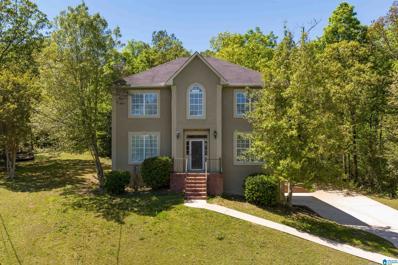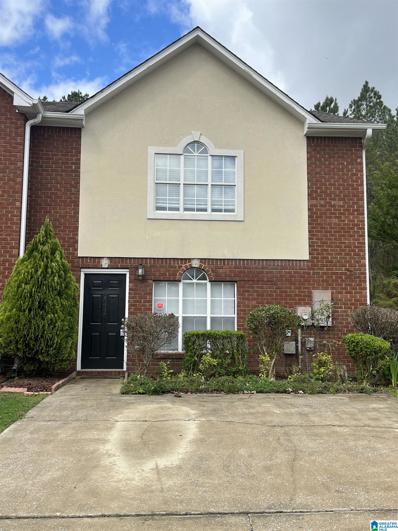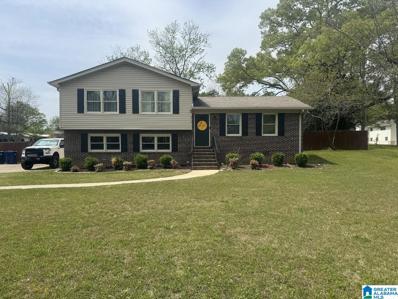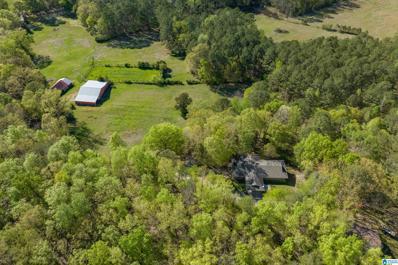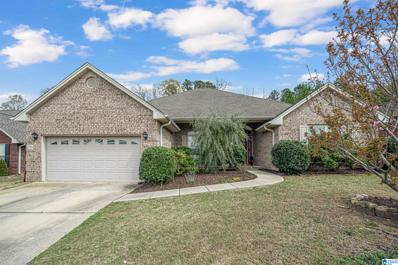Alabaster AL Homes for Sale
- Type:
- Single Family
- Sq.Ft.:
- 1,596
- Status:
- NEW LISTING
- Beds:
- 3
- Lot size:
- 0.55 Acres
- Year built:
- 1977
- Baths:
- 2.00
- MLS#:
- 21383649
- Subdivision:
- Kingwood
ADDITIONAL INFORMATION
DONT MISS THIS ONE LEVEL OVER FULL BASEMENT. HUGE YARD ON QUIET STREET FRESH PAINT, NEW SHOWER.
- Type:
- Single Family
- Sq.Ft.:
- 1,318
- Status:
- NEW LISTING
- Beds:
- 3
- Lot size:
- 0.3 Acres
- Year built:
- 2005
- Baths:
- 2.00
- MLS#:
- 21383628
- Subdivision:
- Grande View
ADDITIONAL INFORMATION
One level brick front with 2 car garage parking. Move in ready, laminate flooring and private master suite
- Type:
- Single Family
- Sq.Ft.:
- 3,403
- Status:
- NEW LISTING
- Beds:
- 4
- Lot size:
- 3.39 Acres
- Year built:
- 2002
- Baths:
- 5.00
- MLS#:
- 21383586
- Subdivision:
- Camp Branch
ADDITIONAL INFORMATION
This stunning property offers luxury, comfort, & ample space for all your needs. With 4 bedrooms, 4.5 baths, & an array of upscale features, this residence promises a lifestyle of elegance & convenience. With A captivating pool & outdoor entertainment area, this place has everything. The heart of the home lies in the kitchen, complete w/a dining area & a breakfast bar, where culinary delights are crafted w/ease. Featuring top-of-the-line Monogram Gas Stove & Refrigerator, this kitchen is a chef's paradise. Relax in the den w/soaring ceilings & a marble gas fireplace, creating an ambiance of warmth. The main level boasts a sprawling primary suite, offering comfort & space, w/an ensuite bath that exudes luxury w/separate vanities, built-in cabinetry, an oversized shower, & his/her closets. Venture upstairs to discover 3 large bedrooms & 2 full baths. Bedroom 1 upstairs is a private suite with its own bath & two walk-in closets & 2 more bedrooms w/a full bath. More in documents section
- Type:
- Single Family
- Sq.Ft.:
- 1,644
- Status:
- NEW LISTING
- Beds:
- 3
- Lot size:
- 0.28 Acres
- Year built:
- 2006
- Baths:
- 2.00
- MLS#:
- 21382759
- Subdivision:
- Silver Creek
ADDITIONAL INFORMATION
Embrace comfort and style in this delightful 3-bedroom, 2-bath home in Alabaster! No worries with a roof in 2023, water heater in 2021 and complete HVAC replacement in 2020. Recently refreshed with a fresh coat of paint on the exterior, this residence exudes curb appeal and charm. Enjoy the privacy of a fenced backyard, perfect for outdoor gatherings and playtime with loved ones. Enjoy the neighborhood pool this summer, and escape the heat. Inside, the bright and airy interior welcomes you with open arms, offering a cozy living space, well-equipped kitchen, and serene bedrooms for restful nights. With modern updates including Lifeproof flooring and a convenient location close to amenities, this home is ready to fulfill your dreams of Southern living! Donât let this one get away!
- Type:
- Single Family
- Sq.Ft.:
- 2,000
- Status:
- NEW LISTING
- Beds:
- 3
- Lot size:
- 0.69 Acres
- Year built:
- 1997
- Baths:
- 3.00
- MLS#:
- 21383361
- Subdivision:
- Forest Hills
ADDITIONAL INFORMATION
Live in Alabaster! This 3 bedroom 2 1/2 bath home sits on a quiet cul-de-sac tucked in the trees. You'll enjoy sitting on your front porch or sitting on the deck with your coffee. Main level boasts living room with fireplace, updated kitchen, and dining room. Upstairs you'll find the master suite with a huge closet, two guest rooms with shared hall bath. There is space in the fenced-in backyard for your pet. Close to shopping, restaurants, and award winning Alabaster schools.
- Type:
- Single Family
- Sq.Ft.:
- 1,765
- Status:
- NEW LISTING
- Beds:
- 3
- Year built:
- 2003
- Baths:
- 2.00
- MLS#:
- 21383277
- Subdivision:
- Stagecoach
ADDITIONAL INFORMATION
Welcome home to Stagecoach Trace: A beautiful sidewalk community next door to one of the best elementary schools in all of Shelby County. This 3 bed/ 2 bath home features a spacious living room, sunny sitting room, and added Den for an extra 150 sq ft heated and cooled. An added bonus can be used as a den, study or playroom, and is quietly tucked away on the back of the home. All bedrooms feature vaulted ceilings and floor to ceiling windows. The owners suite has a double vanity, a shower and garden tub! Enjoy cooking your favorite meal in the kitchen featuring granite countertops and all stainless steel appliances. The enormous back yard and patio are perfect for hosting game day parties and bbqâs! With a fire pit and built in grill, all you need to bring is your friends! This one is priced to sell, and wonât last long!
Open House:
Saturday, 4/27 11:00-3:00PM
- Type:
- Single Family
- Sq.Ft.:
- 4,789
- Status:
- NEW LISTING
- Beds:
- 6
- Lot size:
- 0.25 Acres
- Year built:
- 2024
- Baths:
- 6.00
- MLS#:
- 21383288
- Subdivision:
- Wynlake
ADDITIONAL INFORMATION
MODEL HOME NOT FOR SALE. The Rosemary III on a lake lot! You'll love spending time in the eat-in kitchen & family room, flowing seamlessly together providing the perfect space to be with friends & family. As you find yourself in your beautifully laid out kitchen all can gather around the granite island or step outside to the Game Day Patio & cheer on your favorite team. Retreat upstairs to your huge master suite, experience the tranquility of the separate sitting area, indulge yourself to a relaxing bath in the soaking tub or step into the spa like shower. The loft area is a great flex space for a home office or playroom. The jack in jill bath connecting 2 bedrooms is always a favorite & guests can have their own privacy downstairs. There's more! The 3rd floor boasts a huge bonus room & a bedroom with a full bath. 3-car garage.
- Type:
- Single Family
- Sq.Ft.:
- 3,288
- Status:
- NEW LISTING
- Beds:
- 5
- Lot size:
- 0.26 Acres
- Year built:
- 2024
- Baths:
- 4.00
- MLS#:
- 21383280
- Subdivision:
- Wynlake
ADDITIONAL INFORMATION
The Kason II. From the covered front porch you enter your 2-story foyer opening to the dining room with coffered ceiling that connects to the beautifully appointed kitchen & breakfast area. An island fit for the best entertaining or catching up with family as everyone relaxes in the great room with its cozy fireplace. Step outside onto your covered porch and put some food on the grill. When it's time, retreat upstairs to your master suite with a lovely trey ceiling. Release any stress with a soak in the tub or step into the beautifully tiled shower. Conveniently, one of the two walk-in closets connects to the laundry room. The large media room is the perfect multifunctional space. 3 additional bedrooms on this level also have trey ceilings. One bedroom & ¾-bathroom downstairs. Photos/videos are of similar home. Options and upgrades shown may not be included in price.
- Type:
- Single Family
- Sq.Ft.:
- 2,786
- Status:
- NEW LISTING
- Beds:
- 5
- Lot size:
- 0.26 Acres
- Year built:
- 2024
- Baths:
- 5.00
- MLS#:
- 21383279
- Subdivision:
- Wynlake
ADDITIONAL INFORMATION
The Laurel. From the beautifully appointed exterior with bay windows, enter the 2 story foyer. The dining room with its coffered ceiling opens conveniently to the eat in kitchen and flows seamlessly into the dramatic 2 story family room with fireplace. Enjoy all the natural light cascading inside from the multitude of windows across the back of your home. As you make your way upstairs you experience the spaciousness of the home design. The primary suite is complete with a separate sitting area featuring bay windows, a trey ceiling in the bedroom & the perfect bathroom to relax & rejuvenate. The 2nd floor has 3 additional bedrooms with trey ceilings, 2 full baths & a loft. One more bedroom with bay windows & full bath downstairs. Covered porch, 3 car garage. Brand new plan, photos coming soon!
- Type:
- Single Family
- Sq.Ft.:
- 2,367
- Status:
- NEW LISTING
- Beds:
- 4
- Lot size:
- 0.29 Acres
- Year built:
- 2009
- Baths:
- 3.00
- MLS#:
- 21383250
- Subdivision:
- Sterling Gate Cedar Grove
ADDITIONAL INFORMATION
Beautiful turnkey home is READY for you! Gorgeous 4 bed 3 bath home has been meticulously maintained. Gorgeous hardwood floors, vaulted ceilings and fresh paint throughout main living areas. Eat-in kitchen features stainless appliances, granite countertops, and an island great for meal prep and entertaining. Enjoy looking over the large fenced yard with wooded views from the deck. Hardwood floors continue into the huge master bedroom. Master bath includes dual vanity sinks, garden tub, separate shower, water closet, and large walk in closet. Two additional bedrooms and a full bath complete the main level. Downstairs you'll find another living area, bedroom and full bath, and two car garage. The new roof, new carpet, fresh paint and newer AC makes this home ideal for a quick move!
- Type:
- Single Family
- Sq.Ft.:
- 2,173
- Status:
- NEW LISTING
- Beds:
- 4
- Lot size:
- 0.29 Acres
- Year built:
- 1996
- Baths:
- 2.00
- MLS#:
- 21382781
- Subdivision:
- Grande View
ADDITIONAL INFORMATION
Lovely 3 bedroom 2 bath 4-sided brick home has a very large open floor plan, combining great room with fireplace and dining room accompanied with beautiful wood floors. Tile floor in the kitchen, gorgeous granite counters, a larger work area along with tremendous cabinet space featuring new appliances and faucet. Trey ceiling in primary suite & is split from other 2 bedrooms. 4th bedroom is upstairs and can be used as an office, kids playroom or a separate family area. Fenced in back yard is super handy for your 4-legged family friends. A wonderful & beautifully built home for so many reasons. Please come on by - you won't want to miss this amazing opportunity to live in a very charming area in Alabaster.
- Type:
- Single Family
- Sq.Ft.:
- 1,572
- Status:
- NEW LISTING
- Beds:
- 3
- Lot size:
- 0.38 Acres
- Year built:
- 1991
- Baths:
- 3.00
- MLS#:
- 21382933
- Subdivision:
- Carriage Hill
ADDITIONAL INFORMATION
Welcome to your dream home! This charming 3-bedroom, 2.5-bathroom residence offers a perfect blend of comfort, style, and functionality. Nestled within a fenced-in yard, privacy and security are assured, providing an ideal setting for both relaxation and entertainment. The addition of gutters around 2015 ensures proper drainage. A new roof, installed approximately in 2019, offers protection against the elements, while a HVAC system, fitted around 2018 and still under manufacturer warranty, guarantees year-round comfort and efficiency. Outdoors, a delightful pergola added in 2024 provides a shaded retreat. Inside, the heart of the home, the kitchen, underwent a stylish renovation in 2022. With its convenient location, and inviting ambiance, this home presents an unparalleled opportunity to embrace a lifestyle of comfort. Don't miss your chance to make this property your own!
- Type:
- Single Family
- Sq.Ft.:
- 2,172
- Status:
- NEW LISTING
- Beds:
- 4
- Year built:
- 1990
- Baths:
- 2.00
- MLS#:
- 21383175
- Subdivision:
- Autumn Ridge
ADDITIONAL INFORMATION
Your spouse called and asked for a new home for the Summer so what are you waiting for? Just in time to enjoy the awesome Alabama weather on the large back deck.... Welcome Home to this amazing well maintained home on almost half an acre in ALABASTER!! Perfect for entertaining with friends on the two level deck. looking for space and plenty of extra storage? This home has it ALL including a HUGE garage with extra storage. The home offers 3BR on the main level and with 2 full baths and another BR/office or Bonus room in the basement. NEW HVAC (2022), Roof, NEW windows and NEW water heater just a few years old. This home is absolutely perfect and move in ready!!!
- Type:
- Single Family
- Sq.Ft.:
- 1,695
- Status:
- NEW LISTING
- Beds:
- 3
- Lot size:
- 0.46 Acres
- Year built:
- 1995
- Baths:
- 3.00
- MLS#:
- 21383105
- Subdivision:
- Park Forest
ADDITIONAL INFORMATION
BEST BUY--$330s!! 3BR/2.5BA basement home w/ XL wooded lot & POOL! Updates 2016-2024: NEW windows, NEW tile, NEW Roof, NEW water heater, NEW HVACs, NEW updated Master bath/shower, NEW stainless apps. Great room w/ fireplace, Eat-in kitchen w/ pantry, new flooring, countertops & Stainless apps. Large walk-in laundry w/ cabinets. Dining rm w/ hardwoods, guest half bath. 3BR up, 2 w/ walk-in closets, Updated Master bath w/ XL Glass shower, his/her sinks, walk-in closet. XL wooded lot--watch the deer, Backs up to woods, Private Pool w/ XL deck for everyone. Bonus storage building w/ garage door. XL 2-car garage w/ room for truck, SUV or boat, plus covered patio or 3rd bay carport under deck. Boat/RV parking allowed. NO HOA. Lots of space for kids & pets & swimming. Super location, minutes to schools & I-65. BEST BUY! CALL TODAY!
- Type:
- Single Family
- Sq.Ft.:
- 1,204
- Status:
- NEW LISTING
- Beds:
- 3
- Lot size:
- 0.21 Acres
- Year built:
- 1993
- Baths:
- 2.00
- MLS#:
- 21382639
- Subdivision:
- Park Place
ADDITIONAL INFORMATION
A charming home in a prime location! This adorable home is in the heart of Alabaster - just minutes from schools and shops with a park right across the street. Step into the spacious living room with vaulted ceiling and an inviting fireplace as the focal point. The interior shines with fresh paint and the master suite boasts new carpet. Out back the carport can double as a wonderful covered patio entertaining space. This home is turn key and ready for you!
- Type:
- Single Family
- Sq.Ft.:
- 2,079
- Status:
- NEW LISTING
- Beds:
- 3
- Lot size:
- 0.29 Acres
- Year built:
- 1987
- Baths:
- 3.00
- MLS#:
- 21382938
- Subdivision:
- Willow Creek
ADDITIONAL INFORMATION
Come and see the amazing 3 Bed 3 Bath home in the coveted Willow Creek neighborhood. With quick access to the best that Helena, Pelham and Alabaster have to offer while providing the cozy neighborhood feel, you have the best of both worlds here. This home features a huge finished basement perfect for entertaining, having a space for the kids to play, a giant space for that hobby you can't get enough of, or whatever you can dream up! Don't miss you opportunity to call this house your home!
- Type:
- Single Family
- Sq.Ft.:
- 2,300
- Status:
- Active
- Beds:
- 4
- Year built:
- 2024
- Baths:
- 3.00
- MLS#:
- 21382865
- Subdivision:
- Dawsons Cove
ADDITIONAL INFORMATION
Under Construction!! NEW 4 SIDES BRICK HOME!!!! WOW! WOW! Ready to Move Into 2300 Sq. Ft. 4 Bedrooms, 3 Full Baths!! Home has Many Great Features - Wonderful Covered Patio, Family Room with a Marble Front Gas Log Fireplace, Formal Dining and Living Rooms, Beautiful Granite topped Cabinets and Stainless Steel Appliances in Kitchen. Master Bedroom has 2 Walk-in Closets, Master Bath has Two Sinks, Tall Vanities with Granite Counter Tops, Garden Tub and Separate 4 ft. Shower, Ceiling Fans/Lights in Master Bedroom and Family Room, Garage Door Opener with 2 remotes, Gutters and Downspouts, Address Stone, Flood Lights at Rear Corners of Home, Brick Post on Patio ... Many More Wonderful Features In This New 4 Sides Home!!!
- Type:
- Single Family
- Sq.Ft.:
- 2,339
- Status:
- Active
- Beds:
- 5
- Lot size:
- 0.22 Acres
- Year built:
- 2024
- Baths:
- 3.00
- MLS#:
- 21382842
- Subdivision:
- Mallard Landing
ADDITIONAL INFORMATION
Ask about our interest rates (AS LOW AS 5.75%) AND seller contribution towards closing costs (up to $5,000 and $1,000 pre-paids) through builder preferred lender! Come see this beautiful Galen floorplan! This beautiful yet efficient two-level home provides a large living room, 4 very spacious bedrooms, and 2.5 bathrooms. The integration of the kitchen, breakfast area, and great room is open and designed with fun family gatherings in mind. The kitchen features stainless steel appliances and granite counter tops. The primary bedroom is your own private getaway with a luxurious bath, boasting a separate shower and soaking garden tub with a large walk-in closet. Quality materials and workmanship throughout, with superior attention to detail, plus a one-year builders warranty. Your new home also includes our smart home technology package!
- Type:
- Single Family
- Sq.Ft.:
- 1,774
- Status:
- Active
- Beds:
- 4
- Lot size:
- 0.25 Acres
- Year built:
- 2024
- Baths:
- 2.00
- MLS#:
- 21382810
- Subdivision:
- Mallard Landing
ADDITIONAL INFORMATION
Ask about our interest rates (AS LOW AS 5.75%) AND seller contribution towards closing costs (up to $5,000 and $1,000 pre-paids) through builder preferred lender! The one-level Rhett plan provides an efficient, four-bedroom, two-bath design in 1,774 square feet. One of the unique features is the integration of the kitchen, breakfast area and great room in an open concept design perfect for entertaining. Enjoy early morning coffee or quiet evenings under the shaded covered patio. The bedroom on-suite is your private getaway with a separate shower, double vanity and large walk-in closet. A two-car garage, laundry room and pantry provide utility and storage. Quality materials and workmanship throughout, with superior attention to detail, plus a one-year builders warranty. Your new home also includes our smart home technology package!
- Type:
- Single Family
- Sq.Ft.:
- 1,804
- Status:
- Active
- Beds:
- 3
- Lot size:
- 0.23 Acres
- Year built:
- 2006
- Baths:
- 2.00
- MLS#:
- 21382714
- Subdivision:
- Silver Creek
ADDITIONAL INFORMATION
Beautiful home in Silver Creek community with sidewalks, streetlights and recently renovated pool and clubhouse. Conveniently located close to Patriot Park and all amenities. This house features hardwoods throughout (except for secondary bedrooms and bonus room.) Vaulted ceiling in living room with fireplace. Large kitchen has island with breakfast bar, large pantry and bright sunny eating area. All bedrooms are on the main level with bonus room upstairs. Master Bath features garden tub, separate shower, dual vanities and a walk-in closet. All appliances to remain including washer and dryer. New roof and refrigerator (approx. 2 yrs old per seller.) HVAC heat pump (approx. 3 yrs old with 10 year warranty per seller. Separate unit for bonus room (approx. 1 yr old per seller.) Flat level lot, fully fenced with large storage shed to remain. Come see it!
- Type:
- Single Family
- Sq.Ft.:
- 2,198
- Status:
- Active
- Beds:
- 3
- Lot size:
- 1.25 Acres
- Year built:
- 1994
- Baths:
- 3.00
- MLS#:
- 21381446
- Subdivision:
- Apache Ridge
ADDITIONAL INFORMATION
Welcome Home! This lovely move in ready home is waiting for you. This home features a large living room and eat in kitchen with a separate dining room. It is situated on a large cul-de-sac lot. Enjoy relaxing on your back porch, or watching the kids play in the back yard.
- Type:
- Townhouse
- Sq.Ft.:
- 1,683
- Status:
- Active
- Beds:
- 3
- Lot size:
- 0.13 Acres
- Year built:
- 1998
- Baths:
- 3.00
- MLS#:
- 21382444
- Subdivision:
- Weatherly Aberdeen
ADDITIONAL INFORMATION
So close to everything...this 3 bedroom 2 1/2 bath end-unit townhome is waiting on you. Enjoy the cozy fireplace in the living room. Eat-in kitchen has gas stove and large laundry room space. Upstairs you'll find the Master suite plus 2 other bedrooms and a full bath. Walk out to your private backyard with covered patio area. This one will not last long!
- Type:
- Single Family
- Sq.Ft.:
- 1,650
- Status:
- Active
- Beds:
- 4
- Lot size:
- 0.54 Acres
- Year built:
- 1973
- Baths:
- 2.00
- MLS#:
- 21382090
- Subdivision:
- Fall Acres
ADDITIONAL INFORMATION
MOTIVATED SELLERS - UNDER CONTRACT ON NEW HOME AND MUST SELL QUICKLY. Beautiful move-in ready home, well loved and maintained, situated on a flat, corner lot. Crawl space has been completely encapsulated, fenced backyard, hardwood floors. Basement is partially finished with a 4th bedroom or bonus space. Zoned for Alabaster schools this home will go fast. Hurry and bring your buyers today.
$1,200,000
870 Camp Branch Circle Alabaster, AL 35007
- Type:
- Single Family
- Sq.Ft.:
- 2,574
- Status:
- Active
- Beds:
- 4
- Lot size:
- 62.16 Acres
- Year built:
- 1983
- Baths:
- 4.00
- MLS#:
- 21382043
- Subdivision:
- None
ADDITIONAL INFORMATION
Beautiful acreage in Shelby County with easy access to main roads and services. Custom four bedroom updated home with porch and garages, plus two barns and a 3 bay (1008sf) garage with workshop and loft spaces. Long and short range shooting houses, ponds, pastures, and lots of privacy. Perfect for horses, pets, parties, and people. Move right in to this well loved and special property.
$345,000
253 Cedar Meadow Alabaster, AL 35114
- Type:
- Single Family
- Sq.Ft.:
- 2,354
- Status:
- Active
- Beds:
- 4
- Lot size:
- 0.35 Acres
- Year built:
- 2007
- Baths:
- 2.00
- MLS#:
- 21381098
- Subdivision:
- Cedar Meadows
ADDITIONAL INFORMATION
Single story, oversized bedrooms, soaring ceilings, beautifully maintained, and private, fenced backyard. This gorgeous Cedar Meadows home has everything you need and more for your new home. Each item has been thoughtfully updated to include the pristinely painted on-trend greige paint, warm brown LVP floors in main living areas and updated light fixtures. Main bedroom is separated from all other bedrooms, giving you complete privacy and relaxation including a large on-suite bathroom. The kitchen features an abundance of counter and cabinet space with a separate breakfast area. The dining room could be easily converted to an additional living area, at-home office, or make-your-own-space for whatever suits your needs. 3 huge bedrooms with plenty of closet and storage space. Come fall in love with everything offered at 253 Cedar Meadows.

Alabaster Real Estate
The median home value in Alabaster, AL is $316,500. This is higher than the county median home value of $210,800. The national median home value is $219,700. The average price of homes sold in Alabaster, AL is $316,500. Approximately 77.63% of Alabaster homes are owned, compared to 16.28% rented, while 6.09% are vacant. Alabaster real estate listings include condos, townhomes, and single family homes for sale. Commercial properties are also available. If you see a property you’re interested in, contact a Alabaster real estate agent to arrange a tour today!
Alabaster, Alabama has a population of 32,567. Alabaster is more family-centric than the surrounding county with 40.38% of the households containing married families with children. The county average for households married with children is 37.25%.
The median household income in Alabaster, Alabama is $74,383. The median household income for the surrounding county is $74,063 compared to the national median of $57,652. The median age of people living in Alabaster is 37 years.
Alabaster Weather
The average high temperature in July is 91.1 degrees, with an average low temperature in January of 33.9 degrees. The average rainfall is approximately 55.5 inches per year, with 0.9 inches of snow per year.
