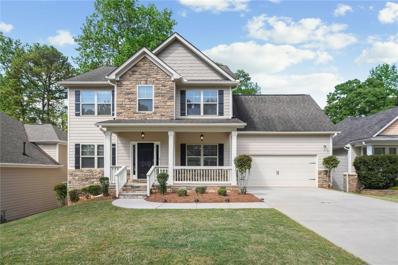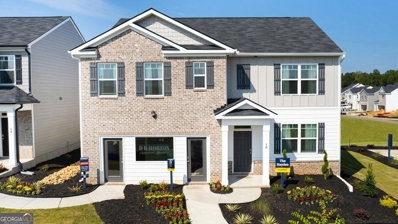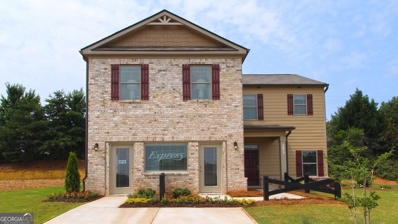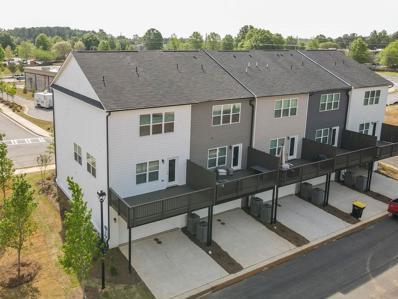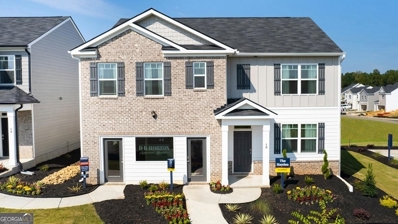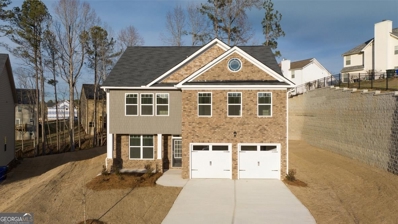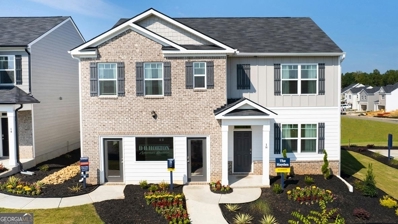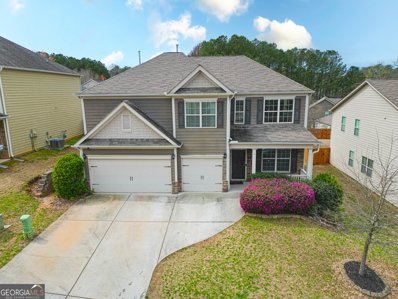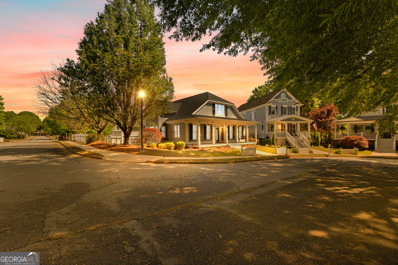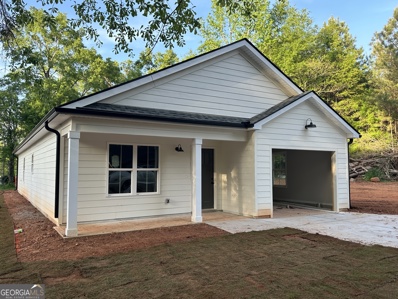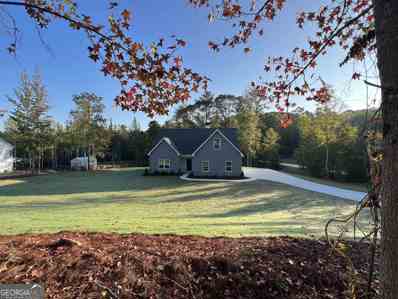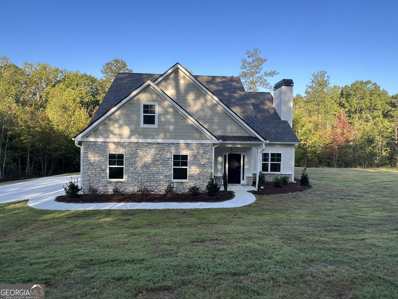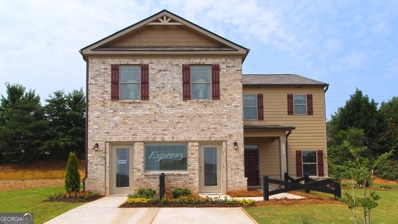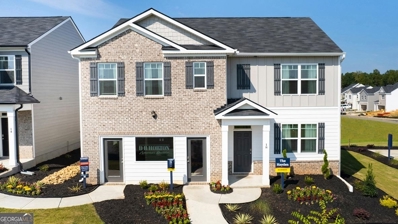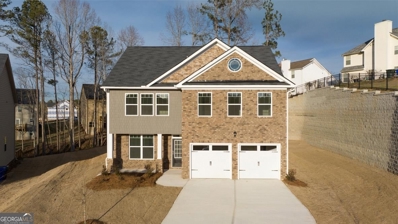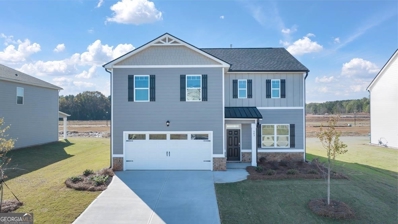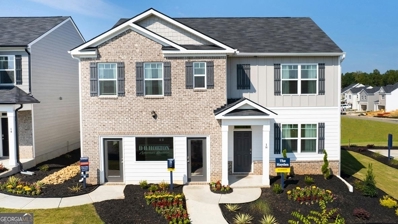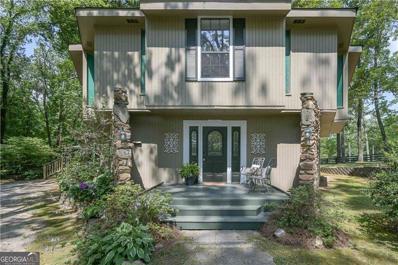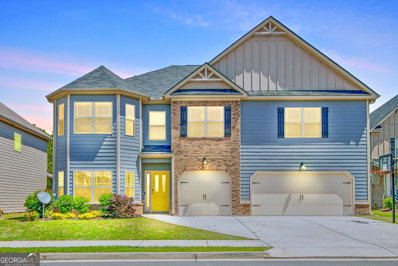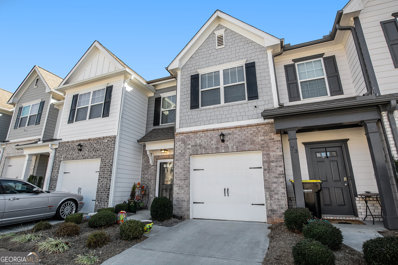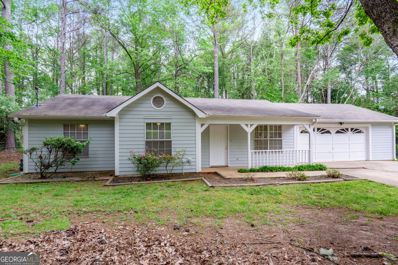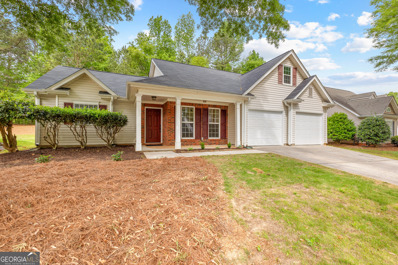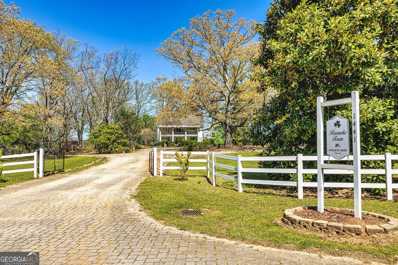Newnan GA Homes for Sale
$600,000
74 Greenview Drive Newnan, GA 30265
- Type:
- Single Family
- Sq.Ft.:
- 3,654
- Status:
- NEW LISTING
- Beds:
- 5
- Lot size:
- 0.23 Acres
- Year built:
- 2015
- Baths:
- 4.00
- MLS#:
- 7372624
- Subdivision:
- Summergrove
ADDITIONAL INFORMATION
Beautiful Craftsman style with open floor plan, tons of natural light /13th hole of the SG golf course/ a great location in a desirable neighborhood. Finished walk-out basement with beautiful fenced backyard w/Golf course view/sunroom w/2 Additional bedrooms/1 full bathroom plus living area in the basement. Excellent condition/well-maintained home with newly built Sunroom.n New hardwood floor on main, New white kitchen cabinets with New granite, SS appliances, Island, and large deep-shelved pantry. Updated/upgraded features throughout. Hardwood floors throughout the main floor. Spacious secondary bedrooms with walk-in closets. Summergrove subdivision offers amenities: Swimming pools (3), tennis courts for tennis as well as pickleball, playgrounds, a lake, an option for utilizing golfing, a restaurant, and a walking trail.
$390,800
110 Woodbrook Trail Newnan, GA 30265
- Type:
- Single Family
- Sq.Ft.:
- 2,511
- Status:
- NEW LISTING
- Beds:
- 5
- Lot size:
- 0.18 Acres
- Year built:
- 2024
- Baths:
- 3.00
- MLS#:
- 20179836
- Subdivision:
- Poplar Preserve
ADDITIONAL INFORMATION
MINUTES TO I-85 & 30MINUTES TO DOWNTOWN ATLANTA...What a Spacious & Incredible HAYDEN ..5Bed/3Baths single family home. Open floor plan is design for today's lifestyles. Home Is Connected. Your new home is built with the industry leading smart home products that keep you connected. Open the door to flex space that is ideal for formal dining or a home office. The centrally located kitchen allows for bar stool seating and opens to the family room. In law suite with full bathroom on main level. Upstairs offers a private master suite with a dedicated bath with a separate soaking tub. A loft for entertaining & gracious secondary bedrooms with lots of closet space and laundry. PLEASE CALL AGENT FOR DETAILS ABOUT INCENTIVES! SHEILA HINES 404-277-8391 Photos used for illustrative purposes and do not depict actual home!!!
$370,800
114 Woodbrook Trail Newnan, GA 30265
- Type:
- Single Family
- Sq.Ft.:
- 2,170
- Status:
- NEW LISTING
- Beds:
- 4
- Lot size:
- 0.18 Acres
- Year built:
- 2024
- Baths:
- 3.00
- MLS#:
- 20179834
- Subdivision:
- Poplar Preserve
ADDITIONAL INFORMATION
MINUTES TO I-85 & 30MINUTES TO DOWNTOWN ATLANTA...What a Spacious & Incredible 4Bed/2.5Baths single family home. Open floor plan is design for today's lifestyles. Home Is Connected. Your new home is built with the industry leading smart home products that keep you connected. Open the door to flex space that is ideal for formal dining or a home office. The centrally located kitchen allows for bar stool seating and opens to the family room. Upstairs offers a private master suite with a dedicated bath with a separate soaking tub. Gracious secondary bedrooms with lots of closet space and laundry. PLEASE CALL AGENT FOR DETAILS ABOUT INCENTIVES! SHEILA HINES 404-277-8391 Photos used for illustrative purposes and do not depict actual home!!!
- Type:
- Townhouse
- Sq.Ft.:
- 1,919
- Status:
- NEW LISTING
- Beds:
- 3
- Lot size:
- 0.01 Acres
- Year built:
- 2024
- Baths:
- 4.00
- MLS#:
- 7373036
- Subdivision:
- Nickel Creek at Newnan Crossing
ADDITIONAL INFORMATION
ASK US HOW YOU CAN OWN THIS HOME WITH ZERO DOWN PAYMENT!! New Construction on the LINC Trail! Nickel Creek @ Newnan Crossing! The Eaves floor plan features a beautiful three-story layout. Three bedrooms and 3.5 baths, 42" cabinets, crown molding, kitchen backsplash, granite countertops, 2" faux blinds, and stainless steel appliance package with a two-car rear entry garage with remotes. The community is conveniently located near shopping, dining, and Interstate I-85. The seller offers $7K incentives with the preferred lender South State Bank.
$388,800
83 Poplar Preserve Newnan, GA 30265
- Type:
- Single Family
- Sq.Ft.:
- 2,511
- Status:
- NEW LISTING
- Beds:
- 5
- Lot size:
- 0.18 Acres
- Year built:
- 2024
- Baths:
- 3.00
- MLS#:
- 20179815
- Subdivision:
- Poplar Preserve
ADDITIONAL INFORMATION
MINUTES TO I-85 & 30MINUTES TO DOWNTOWN ATLANTA...What a Spacious & Incredible HAYDEN 5Bed/3Baths single family home. Open floor plan is design for today's lifestyles. Home Is Connected. Your new home is built with the industry leading smart home products that keep you connected. Open the door to flex space that is ideal for formal dining or a home office. The centrally located kitchen allows for bar stool seating and opens to the family room. In law suite with full bathroom on main level. Upstairs offers a private master suite with a dedicated bath with a separate soaking tub. A loft for entertaining & gracious secondary bedrooms with lots of closet space and laundry. PLEASE CALL AGENT FOR DETAILS ABOUT INCENTIVES! SHEILA HINES 404-277-8391 Photos used for illustrative purposes and do not depict actual home!!!
$378,265
79 Poplar Preserve Newnan, GA 30265
- Type:
- Single Family
- Sq.Ft.:
- 2,356
- Status:
- NEW LISTING
- Beds:
- 4
- Lot size:
- 0.18 Acres
- Year built:
- 2024
- Baths:
- 3.00
- MLS#:
- 20179812
- Subdivision:
- Poplar Preserve
ADDITIONAL INFORMATION
MINUTES TO I-85 & 30MINUTES TO DOWNTOWN ATLANTA...What a Spacious & Incredible VIVIAN 4Bed/2.5Baths single family home. Open floor plan is design for today's lifestyles. Home Is Connected. Your new home is built with the industry leading smart home products that keep you connected. Open the door to flex space that is ideal for formal dining or a home office. The centrally located kitchen allows for bar stool seating and opens to the family room. Upstairs offers a private master suite with a dedicated bath with a separate soaking tub. Gracious secondary bedrooms with lots of closet space and laundry. PLEASE CALL AGENT FOR DETAILS ABOUT INCENTIVES! SHEILA HINES 404-277-8391 Photos used for illustrative purposes and do not depict actual home!!!
$388,800
78 Poplar Preerve Newnan, GA 30265
- Type:
- Single Family
- Sq.Ft.:
- 2,511
- Status:
- NEW LISTING
- Beds:
- 5
- Lot size:
- 0.18 Acres
- Year built:
- 2024
- Baths:
- 3.00
- MLS#:
- 20179808
- Subdivision:
- Poplar Preserve
ADDITIONAL INFORMATION
MINUTES TO I-85 & 30MINUTES TO DOWNTOWN ATLANTA...What a Spacious & Incredible HAYDEN 5Bed/3Baths single family home. Open floor plan is design for today's lifestyles. Home Is Connected. Your new home is built with the industry leading smart home products that keep you connected. Open the door to flex space that is ideal for formal dining or a home office. The centrally located kitchen allows for bar stool seating and opens to the family room. In law suite with full bathroom on main level. Upstairs offers a private master suite with a dedicated bath with a separate soaking tub. A loft for entertaining & gracious secondary bedrooms with lots of closet space and laundry. PLEASE CALL AGENT FOR DETAILS ABOUT INCENTIVES! SHEILA HINES 404-277-8391 Photos used for illustrative purposes and do not depict actual home!!!
$694,900
Lot 89 Hedge Court Newnan, GA 30263
- Type:
- Single Family
- Sq.Ft.:
- 2,722
- Status:
- NEW LISTING
- Beds:
- 4
- Lot size:
- 1 Acres
- Year built:
- 2024
- Baths:
- 4.00
- MLS#:
- 10285715
- Subdivision:
- Highgate
ADDITIONAL INFORMATION
Dustin Shaw Homes featuring popular craftsman style Grove Park Plan - Hardwood floors through foyer, kitchen, dining, and great room. DSH signature windows, high ceilings, crown molding, master plus additional BR on main. Master features trey ceilings, soaking tub, separate shower, double vanities extra large his and her closets. Upstairs 2 additional bedrooms 2 full baths and a bonus with double vanities and bonus room with endless possibilities.
$714,900
Lot 90 Hedge Court Newnan, GA 30263
- Type:
- Single Family
- Sq.Ft.:
- 2,684
- Status:
- NEW LISTING
- Beds:
- 4
- Lot size:
- 1 Acres
- Year built:
- 2024
- Baths:
- 4.00
- MLS#:
- 10285611
- Subdivision:
- Highgatea
ADDITIONAL INFORMATION
The Woodbury from Dustin Shaw Homes, our farmhouse style plan in Highgate subdivision. This 4 bedroom/3.5 bath home features 3 bedroom on the main including the master with large closet. Open floor plan from the 2 story foyer to formal dining room, kitchen and great room our ideal for entertaining. Spacious back porch overlooks the 1 acre wooded lot.
$460,000
344 The Boulevard Newnan, GA 30263
- Type:
- Single Family
- Sq.Ft.:
- 3,950
- Status:
- NEW LISTING
- Beds:
- 5
- Year built:
- 2016
- Baths:
- 4.00
- MLS#:
- 10285548
- Subdivision:
- Avery Park
ADDITIONAL INFORMATION
Welcome home! Beautiful home located in Newnan's Avery Park subdivision! This home boasts two-story 5 bedrooms and 4 full baths, foyer, separate dining and living room. Foyer entrance welcomes you to spacious sitting room/dining room combination featuring high ceilings which flows to the heart of the Home - the kitchen and family room. The kitchen has rich wood cabinets, granite counters, and a tile backsplash. There is a center island offering prep space and has room for barstools! Kitchen has all new stainless steel microwave, dishwasher and oven and are all WIFI!! The gourmet kitchen opens to the intimate family room with fireplace. The spacious family room is the perfect place to relax with views into the backyard. As you enter the second level, the spacious owner's suite features a sitting room with fireplace and a spa bath with his/her vanities and spacious his/her walk-in closets! The owner's suite also has an adjoining office/sitting area! The Master bathroom has dual sinks, a separate shower, and garden tub for a relaxing bath. Secondary bedrooms each have a private bathroom. The huge loft upstairs offer additional space for an intimate movie night! The only home in the community with a 3 car garage and the largest floorplan on the block! Avery Park has many amenities to meet your family's every need. Community pool, sand volleyball court, tennis court, clubhouse, covered pavilion, playground, 2 parks and green space!! Conveniently located to I-85, golf courses, and Ashley Park's shopping, restaurants, and entertainment. This home is a MUST see!
$539,000
16 Verandah Place Newnan, GA 30265
- Type:
- Single Family
- Sq.Ft.:
- 3,667
- Status:
- NEW LISTING
- Beds:
- 4
- Lot size:
- 0.22 Acres
- Year built:
- 2000
- Baths:
- 3.00
- MLS#:
- 10285228
- Subdivision:
- Summergrove
ADDITIONAL INFORMATION
Rare Opportunity to find a home for sale in the Carriage Park area of Summergove. Check out the square footage- This 3667 SQ FT home has recently been updated and refreshed throughout including new exterior and interior paint, new appliances and new fixtures. Fabulous features of this home include covered front porch with porch swing, a nice sized entry foyer, PRIMARY BEDROOM ON MAIN that offers walk in closet, en suite with 2 separate vanities, whirlpool, tub, water closet and frameless tile shower, 2 additional bedrooms on the main, hall bath with tile shower, separate dining room , family room offers stone surround fp with gas logs and built in bookcases along with exterior door leading to side deck, kitchen w/breakfast bar, breakfast area, pantry, new ss appliances including gas range, granite counter tops and maple cabinets. Upper level offers huge media/game room/second living room with can lights and ceiling fans, 4th bedroom w/walk in closet, full bath, a flex room-perfect for office, craft room or whatever use you might imagine and an enormous walk in attic for ample storage. White picket fenced side yard with deck to relax and enjoy, rear entry garage w/many built in storage cabinets. Details of this home include hardwood floors in foyer, kitchen, dining and family rooms, granite countertops, transom windows, built in bookcases, plantation shutters & extensive trimwork throughout. Not to mention all the amenties of Summergrove which include 100 acre lake, numerous playgrounds, three pools, walking trails, tennis and pickleball courts, community social events, and a clubhouse available for rent for your party needs, easy access to the LINC and the Summergrove Golf Course as well as close to shopping, dining, recreation, medical facilities and quick access to I85. Some Rooms Virtually Staged.
$264,900
70 E Cole Street Newnan, GA 30263
- Type:
- Single Family
- Sq.Ft.:
- n/a
- Status:
- NEW LISTING
- Beds:
- 3
- Lot size:
- 0.39 Acres
- Year built:
- 2024
- Baths:
- 2.00
- MLS#:
- 10285024
- Subdivision:
- None
ADDITIONAL INFORMATION
New Construction in Newnan under 300k! This 3 BR 2 BA has everything except stairs...Granite counters in the kitchen and bath, LVP throughout, walk-in primary closet, covered rear porch with extended patio. Expected completion date - 4/24/24
- Type:
- Single Family
- Sq.Ft.:
- 2,052
- Status:
- NEW LISTING
- Beds:
- 3
- Lot size:
- 2.5 Acres
- Year built:
- 2023
- Baths:
- 2.00
- MLS#:
- 10285003
- Subdivision:
- Wilmington Park
ADDITIONAL INFORMATION
Santa Fe A - 3 BR & 2 BA Ranch home on wooded 2-1/2 acre lot. Two-story family room with stone fireplace. Lovely kitchen with lots of natural light, recessed lights, stainless steel appliances, and granite counter tops. Master bedroom with large walk-in closet. Master bath with dual sinks, garden tub and separate shower. Both secondary bedrooms with shared hall bathroom. Bonus Room upstairs. Covered front and back porches. Uncovered deck looking out into wooded back yard.
- Type:
- Single Family
- Sq.Ft.:
- 2,439
- Status:
- NEW LISTING
- Beds:
- 3
- Lot size:
- 2.5 Acres
- Year built:
- 2023
- Baths:
- 3.00
- MLS#:
- 10284993
- Subdivision:
- Wilmington Park
ADDITIONAL INFORMATION
Santa Fe B - Master on Main. Two Bedrooms, Office and Bonus Upstairs. Wooded 2-1/2 acre lot. Freedom Builder Homes presents this beautiful home with 2 story family room. Large kitchen with recessed lights, stainless steel appliances, granite counter tops, and extended island. Master Bedroom on Main with two walk-in Closets. Master bath includes dual sinks, garden tub, and separate walk in shower. Covered front porch and back patio overlooking large wooded backyard. Long easement driveway shared with one other homeowner.
$368,800
82 Poplar Preserve Newnan, GA 30265
- Type:
- Single Family
- Sq.Ft.:
- 2,170
- Status:
- NEW LISTING
- Beds:
- 4
- Lot size:
- 0.18 Acres
- Year built:
- 2024
- Baths:
- 3.00
- MLS#:
- 20179592
- Subdivision:
- Poplar Preserve
ADDITIONAL INFORMATION
MINUTES TO I-85 & 30MINUTES TO DOWNTOWN ATLANTA...What a Spacious & Incredible FLORA 4Bed/2.5Baths single family home. Open floor plan is design for today's lifestyles. Home Is Connected. Your new home is built with the industry leading smart home products that keep you connected. Open the door to flex space that is ideal for formal dining or a home office. The centrally located kitchen allows for bar stool seating and opens to the family room. Upstairs offers a private master suite with a dedicated bath with a separate soaking tub. Gracious secondary bedrooms with lots of closet space and laundry. PLEASE CALL AGENT FOR DETAILS ABOUT INCENTIVES! SHEILA HINES 404-277-8391 Photos used for illustrative purposes and do not depict actual home!!!
$390,800
97 Woodbrook Trail Newnan, GA 30265
- Type:
- Single Family
- Sq.Ft.:
- 2,511
- Status:
- NEW LISTING
- Beds:
- 5
- Lot size:
- 0.18 Acres
- Year built:
- 2024
- Baths:
- 3.00
- MLS#:
- 20179585
- Subdivision:
- Poplar Preserve
ADDITIONAL INFORMATION
MINUTES TO I-85 & 30MINUTES TO DOWNTOWN ATLANTA...What a Spacious & Incredible HAYDEN 5Bed/3Baths single family home. Open floor plan is design for today's lifestyles. Home Is Connected. Your new home is built with the industry leading smart home products that keep you connected. Open the door to flex space that is ideal for formal dining or a home office. The centrally located kitchen allows for bar stool seating and opens to the family room. In law suite with full bathroom on main level. Upstairs offers a private master suite with a dedicated bath with a separate soaking tub. A loft for entertaining & gracious secondary bedrooms with lots of closet space and laundry. PLEASE CALL AGENT FOR DETAILS ABOUT INCENTIVES! SHEILA HINES 404-277-8391 Photos used for illustrative purposes and do not depict actual home!!!
$382,265
85 Woodbrook Trail Newnan, GA 30265
- Type:
- Single Family
- Sq.Ft.:
- 2,356
- Status:
- NEW LISTING
- Beds:
- 4
- Lot size:
- 0.18 Acres
- Year built:
- 2024
- Baths:
- 3.00
- MLS#:
- 20179577
- Subdivision:
- Poplar Preserve
ADDITIONAL INFORMATION
MINUTES TO I-85 & 30MINUTES TO DOWNTOWN ATLANTA...What a Spacious & Incredible VIVIAN 4Bed/2.5Baths single family home. Open floor plan is design for today's lifestyles. Home Is Connected. Your new home is built with the industry leading smart home products that keep you connected. Open the door to flex space that is ideal for formal dining or a home office. The centrally located kitchen allows for bar stool seating and opens to the family room. Upstairs offers a private master suite with a dedicated bath with a separate soaking tub. Gracious secondary bedrooms with lots of closet space and laundry. PLEASE CALL AGENT FOR DETAILS ABOUT INCENTIVES! SHEILA HINES 404-277-8391 Photos used for illustrative purposes and do not depict actual home!!!
$381,050
81 Woodbrook Trail Newnan, GA 30265
- Type:
- Single Family
- Sq.Ft.:
- 2,338
- Status:
- NEW LISTING
- Beds:
- 4
- Lot size:
- 0.18 Acres
- Year built:
- 2024
- Baths:
- 3.00
- MLS#:
- 20179564
- Subdivision:
- Poplar Preserve
ADDITIONAL INFORMATION
MINUTES TO I-85 & 30MINUTES TO DOWNTOWN ATLANTA...What a Spacious & Incredible GALEN 4Bed/2.5Baths single family home. Open floor plan is design for today's lifestyles. Home Is Connected. Your new home is built with the industry leading smart home products that keep you connected. Open the door to flex space that is ideal for formal dining or a home office. The centrally located kitchen allows for bar stool seating and opens to the family room. Upstairs offers a private master suite with a dedicated bath with a separate soaking tub. Gracious secondary bedrooms with lots of closet space and laundry. PLEASE CALL AGENT FOR DETAILS ABOUT INCENTIVES! SHEILA HINES 404-277-8391 Photos used for illustrative purposes and do not depict actual home!!!
$392,800
77 Woodbrook Trail Newnan, GA 30265
- Type:
- Single Family
- Sq.Ft.:
- 2,511
- Status:
- NEW LISTING
- Beds:
- 5
- Lot size:
- 0.18 Acres
- Year built:
- 2024
- Baths:
- 3.00
- MLS#:
- 20179554
- Subdivision:
- Poplar Preserve
ADDITIONAL INFORMATION
MINUTES TO I-85 & 30MINUTES TO DOWNTOWN ATLANTA...What a Spacious & Incredible HAYDEN..5Bed/3Baths single family home. Open floor plan is design for today's lifestyles. Home Is Connected. Your new home is built with the industry leading smart home products that keep you connected. Open the door to flex space that is ideal for formal dining or a home office. The centrally located kitchen allows for bar stool seating and opens to the family room. In law suite with full bathroom on main level. Upstairs offers a private master suite with a dedicated bath with a separate soaking tub. A loft for entertaining & gracious secondary bedrooms with lots of closet space and laundry. PLEASE CALL AGENT FOR DETAILS ABOUT INCENTIVES! SHEILA HINES 404-277-8391 Photos used for illustrative purposes and do not depict actual home!!!
- Type:
- Single Family
- Sq.Ft.:
- 3,818
- Status:
- NEW LISTING
- Beds:
- 4
- Lot size:
- 1.75 Acres
- Year built:
- 1969
- Baths:
- 3.00
- MLS#:
- 10284523
- Subdivision:
- None
ADDITIONAL INFORMATION
This Home is a MUST SEE!! DISTINCTIVE, DIFFERENT and DESIGNED with Pride! This custom built home offers 5 bedrooms and 2.5 baths and is a rare gem. Enter the home through the oversized foyer, into the family room with hexagon design in the ceiling. The eat-in kitchen features a huge kitchen with large island, granite counter tops, beautiful gray cabinets and stainless appliances. There is a separate dining room and also a large sunroom on the main level. The primary suite is on the main level with a large walk in closet lined with cedar. The laundry room is also located on the main level. Up the grand staircase, there is also a large bedroom that could be a primary suite that opens to a large office with lots of sunlight. (Railing for New Staircase is on order). There are 2 additional bedrooms upstairs with a second family room. The property boasts of tranquility! You will enjoy walking your property with tons of flowers and flowering trees and all the sights and sounds of nature. The home is located on 1.75 acres of true beauty. Lots of room to entertain family and friends. The home has new flooring and new paint throughout and newer roof (all in 2023). Just minutes to school, restaurants and 10 minutes to Ashley Park.
$580,000
202 Brookview Drive Newnan, GA 30265
- Type:
- Single Family
- Sq.Ft.:
- 3,900
- Status:
- NEW LISTING
- Beds:
- 6
- Lot size:
- 0.18 Acres
- Year built:
- 2019
- Baths:
- 4.00
- MLS#:
- 10283279
- Subdivision:
- Heritage Ridge
ADDITIONAL INFORMATION
Multigenerational Living at it's best with 3 Car Garage! This wonderful 6 bedroom 3.5 bath home has plenty of space for all in sought after Heritage Ridge. As you step into the foyer you are greeted by gleaming hardwoods throughout the main floor living areas. Just off the foyer is a light filled formal dining roomwith beautiful moldings. Steps away is the great room with stunning coffered ceilings, fireplace & open to a beautiful chefs kitchen. Kitchen offers a large island with seating, granite counters, Stainless appliances , breakfast area, walk-in pantry, mudroom and abundant cabinet space. The primary Master is on the Main floor with bay windows and luxurious on-suite bath with dual granite vanity, soaking tub, tile shower and walk-in closet. Finishing out the main floor is a private office and powder room. Upstairs is an expansive family room/game room/media room. Upstairs features another Master plus 4 additional large bedrooms and 2 Jack 'n Jill baths. Upstairs also features a large laundry room and huge floored, walk-in attic. Your private, landscaped, fenced backyard features a covered porch with extended patio and pergola. Enjoy entertaining with al-fresco dining and firepit. Community features swimming, tennis and clubhouse. Minutes to Piedmont Hospital, City of Hope Cancer Center, shopping, restaurants, I-85 and ATL airport. Come make this marvelous home yours today!
$273,500
75 Chastain Circle Newnan, GA 30263
- Type:
- Townhouse
- Sq.Ft.:
- 1,527
- Status:
- NEW LISTING
- Beds:
- 3
- Lot size:
- 0.05 Acres
- Year built:
- 2019
- Baths:
- 3.00
- MLS#:
- 10284412
- Subdivision:
- Chastain Park
ADDITIONAL INFORMATION
You need to visit this beautiful, nearly-new townhome in order to truly experience the value. It is in a well-kept sidewalk community. Enter the bright and airy foyer into upgraded, low-maintenance LVP flooring throughout the lower level. The open floorplan with modern touches offers great space for family time and entertaining. The kitchen has contemporary gray cabinets, extended tile backsplashes, sleek granite countertops, stainless-steel appliances, and a sizeable walk-in pantry. Adding to the flowing floorplan is a pass-through that overlooks the dining and living room areas, complete with a cozy fireplace to take the chill off those winter days were having. The first floor also has a conveniently-placed powder room for your guests. Travel back down the long hallway and make your way upstairs to the inviting loft area, perfect for use as a unique lounge area or work nook. The owners suite anchors one side of the upstairs, and if youre looking for a space, it is HUGE! There is so much natural light with high ceilings and a large walk-in closet, along with a sitting area that can be used for a relaxation space or an office nook. This room has plenty of areas for large furniture. The en suite has a large soaker tub with a separate stepless shower, dual sinks, and a nice linen closet. For convenience, the laundry closet is upstairs, in addition to another full bathroom, and two more bedrooms across the hall. Hate doing yard work? No problem, since the maintenance is taken care of by the HOA! They also maintain the exterior roof and building surfaces. The back patio is private and provides space for an intimate barbeque or a outdoor living area. And there is a garage for your car, in addition to driveway parking. Historic Newnan is near shopping and entertainment only 2.5 miles away at the Ashley Park Shopping Center. All within the Coweta County school district. Dont miss out on your chance to get in on this growing area! This home is FHA and VA eligible and we work with preferred lenders offering down payment assistance. Ask about programs to help get you into this home.
$275,000
62 Lafayette Street Newnan, GA 30265
- Type:
- Single Family
- Sq.Ft.:
- 1,052
- Status:
- NEW LISTING
- Beds:
- 3
- Lot size:
- 1 Acres
- Year built:
- 1987
- Baths:
- 2.00
- MLS#:
- 10284202
- Subdivision:
- Travis Estates
ADDITIONAL INFORMATION
LOCATION LOCATION LOCATION!!! Don't miss out on this ranch home sitting on a 1 acre lot. The 3 bed/2 bath home is a perfect starter home or for someone wanting to downsize. The freshly painted exterior and interior along with new flooring makes this home move-in ready. As you enter from the rocking chair front porch, you find the L-Shaped Great room and Dining room. From there you enter the modest size kitchen with Gas Range, under the cabinet microwave with stove vent, dishwasher, and laundry closet. Down the hall is the master bedroom with full bathroom, secondary rooms and the second bath. Exiting to the backyard you find the patio for grilling and entertaining while watching your fur babies run the large fenced yard. Oh, and did I mention the LOCATION??? You are walking distance to Publix and several restaurants and less than 10 minutes from most anything you would need. This one is sure to please so do not hesitate. Schedule your showing today!
$389,000
25 Avondale Circle Newnan, GA 30265
- Type:
- Single Family
- Sq.Ft.:
- 1,868
- Status:
- NEW LISTING
- Beds:
- 3
- Lot size:
- 0.2 Acres
- Year built:
- 2004
- Baths:
- 2.00
- MLS#:
- 10275364
- Subdivision:
- The Parks At Olmsted
ADDITIONAL INFORMATION
Nestled in a peaceful cul-de-sac, this stunningly renovated 3-bedroom, 2-bathroom home offers an abundance of upgrades to make moving in a breeze. Step inside and be greeted by brand new LVT flooring throughout, leading you into a beautifully updated kitchen featuring new cabinets, quartz countertops, and a full suite of new appliances - all included! The primary and secondary bathrooms have also been modernized, ensuring a fresh feel throughout the entire home. Upstairs, a bonus room provides additional living space, while a separate laundry room adds convenience. Park your vehicles in the attached two-car garage and enjoy the peace of mind of a brand-new roof installed in February 2024. This prime location places you within walking distance of Welch Elementary School and just 10 minutes from the Fisher Crossing shopping center, offering a wealth of stores and services including Costco, Sam's Club, and various restaurants. Don't miss your chance to call this beauty home!
$2,500,000
1441 Welcome Road Newnan, GA 30263
- Type:
- Other
- Sq.Ft.:
- 3,168
- Status:
- NEW LISTING
- Beds:
- 5
- Lot size:
- 19 Acres
- Year built:
- 1870
- Baths:
- 3.00
- MLS#:
- 20179543
- Subdivision:
- None
ADDITIONAL INFORMATION
Located minutes to Downtown Newnan this gated property has so much to offer to run a successful Events Venue, Winery or a Bed & Breakfast. Drive into this 19 Acre gated Historic Haven that offers so many opportunities to live, work and play. It is zoned as Special Use Commercial and has served as an Events/Wedding venue. The main house has a charming two-story porch of this 1870s Historic Home. Step into the main house with a Library and Dining Room off the foyer and a beautiful staircase. Off the hallway is a large kitchen with a fireplace, 5 bedrooms with the Master on the Main. The Master Bedroom is on the main level with a tile shower and the original hardwood floors (throughout) and a fireplace. There is a large back porch with a cooktop for large parties or private events. The second floor has 4 bedrooms that with an open layout which could offer so many options to accommodate events or to serve as a Bed & Breakfast. There is a large Gallery Room that is the full length of the house that is a perfect space for hosting smaller events. The 840 sq. ft. Cottage was the original Post office that was moved from the front of the property. It offers has a Family Room, Kitchen/Breakfast area and also One Bedroom and One Bath. There is a 2-stall Barn that was built in 1820 that adds so much character and is currently used for storage. The Wedding Pavilion is fabulous and accommodates a large gathering and overlooks some of the most Picturesque views imaginable. There is also an outdoor Bonus/Game Room Grooms Quarter used during the day of the wedding. This property has so much to offer and so many different ways.
Price and Tax History when not sourced from FMLS are provided by public records. Mortgage Rates provided by Greenlight Mortgage. School information provided by GreatSchools.org. Drive Times provided by INRIX. Walk Scores provided by Walk Score®. Area Statistics provided by Sperling’s Best Places.
For technical issues regarding this website and/or listing search engine, please contact Xome Tech Support at 844-400-9663 or email us at xomeconcierge@xome.com.
License # 367751 Xome Inc. License # 65656
AndreaD.Conner@xome.com 844-400-XOME (9663)
750 Highway 121 Bypass, Ste 100, Lewisville, TX 75067
Information is deemed reliable but is not guaranteed.

The data relating to real estate for sale on this web site comes in part from the Broker Reciprocity Program of Georgia MLS. Real estate listings held by brokerage firms other than this broker are marked with the Broker Reciprocity logo and detailed information about them includes the name of the listing brokers. The broker providing this data believes it to be correct but advises interested parties to confirm them before relying on them in a purchase decision. Copyright 2024 Georgia MLS. All rights reserved.
Newnan Real Estate
The median home value in Newnan, GA is $375,000. This is higher than the county median home value of $206,400. The national median home value is $219,700. The average price of homes sold in Newnan, GA is $375,000. Approximately 50.55% of Newnan homes are owned, compared to 44.97% rented, while 4.48% are vacant. Newnan real estate listings include condos, townhomes, and single family homes for sale. Commercial properties are also available. If you see a property you’re interested in, contact a Newnan real estate agent to arrange a tour today!
Newnan, Georgia has a population of 36,792. Newnan is less family-centric than the surrounding county with 33.28% of the households containing married families with children. The county average for households married with children is 35.42%.
The median household income in Newnan, Georgia is $53,657. The median household income for the surrounding county is $67,570 compared to the national median of $57,652. The median age of people living in Newnan is 34.6 years.
Newnan Weather
The average high temperature in July is 90.1 degrees, with an average low temperature in January of 30.7 degrees. The average rainfall is approximately 50.8 inches per year, with 1.6 inches of snow per year.
