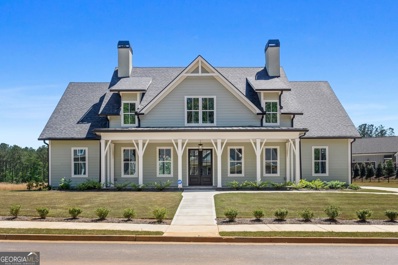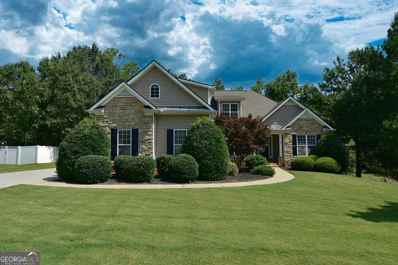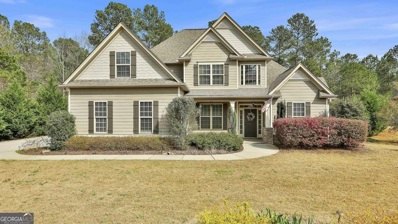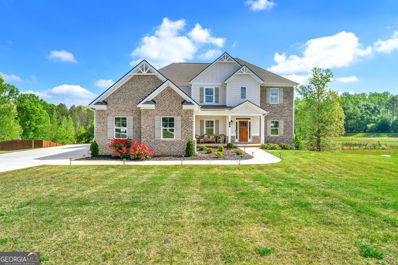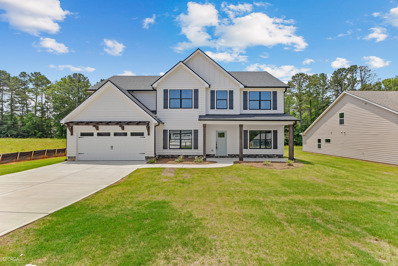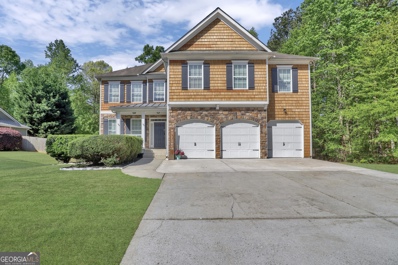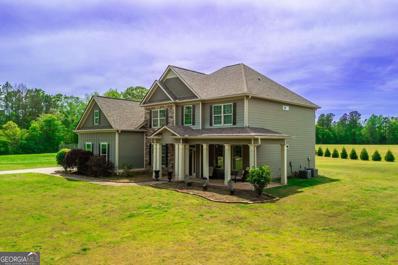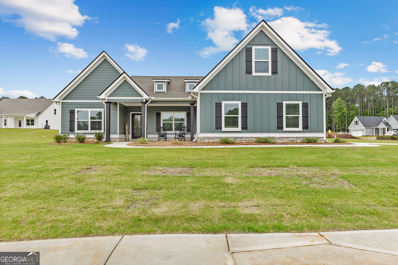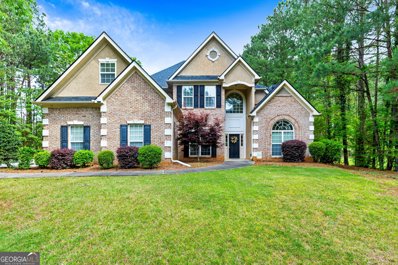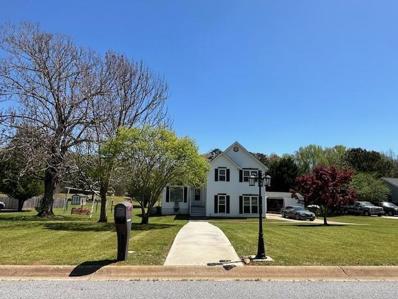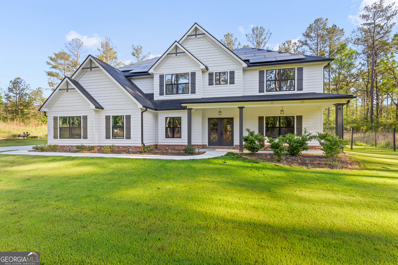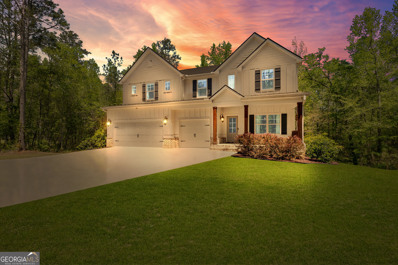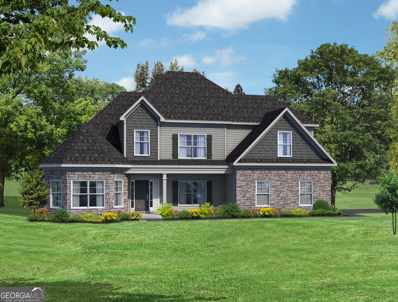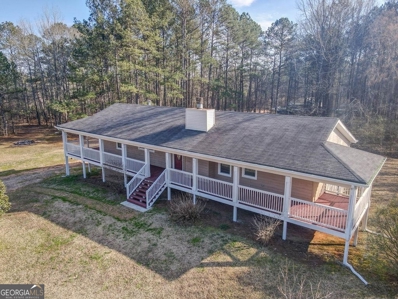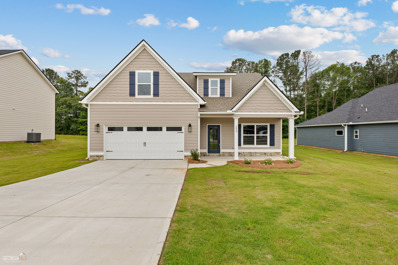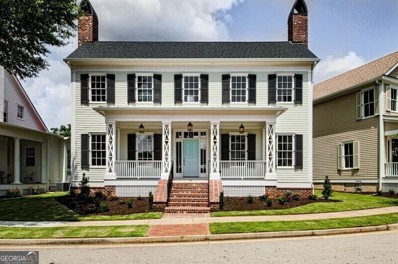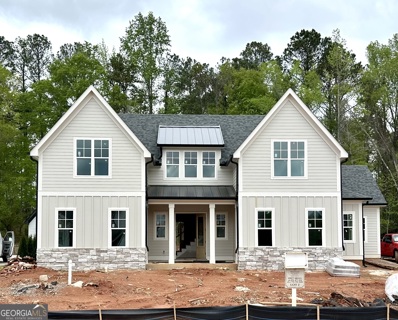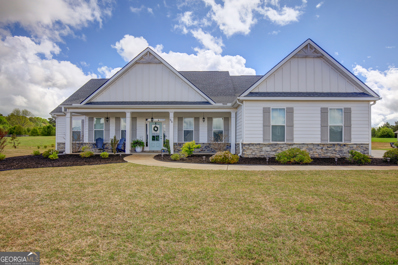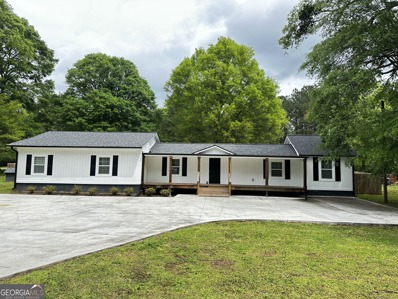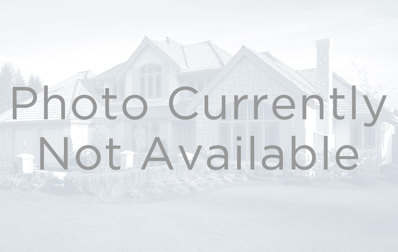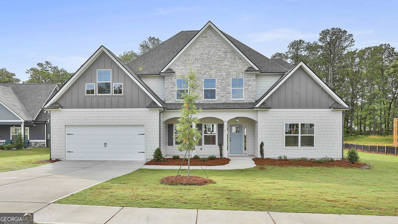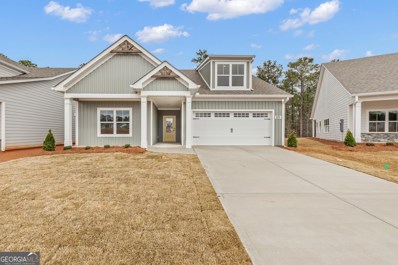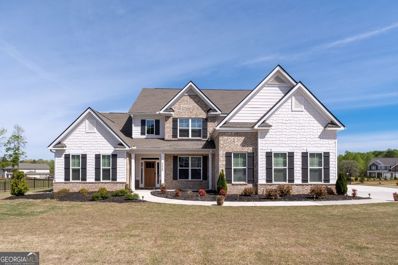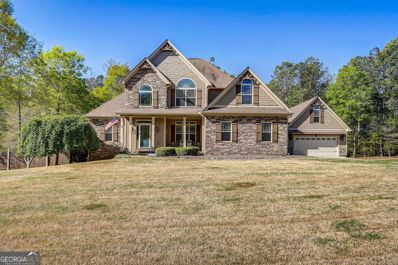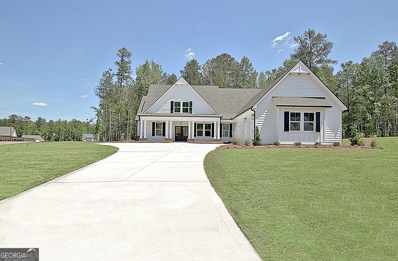Senoia GA Homes for Sale
$885,000
135 Grafton Hill Senoia, GA 30276
- Type:
- Single Family
- Sq.Ft.:
- 3,299
- Status:
- NEW LISTING
- Beds:
- 5
- Lot size:
- 0.4 Acres
- Year built:
- 2022
- Baths:
- 5.00
- MLS#:
- 20179810
- Subdivision:
- Grafton Subdivision
ADDITIONAL INFORMATION
Beautiful Martin Dodson custom home in the desirable Grafton neighborhood, and only one year young! Come enjoy life in this luxury community minutes from downtown Senoia. This beautiful 5 BR/4.5 BA is just a golf cart ride away from all of the shopping and eateries that downtown Senoia has to offer. This home was styled by Palmer Kay Design in Peachtree City and features incredible tile work, elegant lighting, hardwood floors w/ a rubio monocoat finish, and much more. The gourmet kitchen is a chef's delight with ample, white cabinetry, walk-in pantry, stainless steel appliances, stunning quartz countertops w/ a quartz backsplash, and an over-sized island that can seat 4. The open floor plan has the kitchen flowing naturally into the great room which is framed by an impressive, custom fireplace w/ a floor to ceiling stucco surround. This thoughfully designed space is perfect to host gatherings and opens to the covered & over-sized, outdoor patio with a stone surround fireplace and built-in tv mount, overlooking the private backyard. Perfect for football Sundays and entertaining! The spacious primary suite is on the main level with a luxurious ensuite consisting of a generous sized soaking tub, double vanity, an over sized shower, & large walk-in closet with custom built-ins. Also, the main level offers two additional bedrooms and a full BA which provide options for office space and in-law suites. The second level offers an additional 2 BR w/ 2 full BA along with a dedicated bonus room and an additional, multi-purpose bonus space. There is a generous amount of storage with the walk-in attic space and a 3-car garage. All of the above and a rocking chair front porch welcome you into this spectaular home! They say "Senoia is the perfect setting for Life", and it is. With the Senoia Farmer's Market, Alive after Five, and the annual Arts and Car Show, there is always something fun for the family in the downtown area. Senoia is the quintessential southern small town and has created quite a stir since 2010 when Southern Living Magazine awarded their coveted 'Southern Living Idea House' featuring a pristinely restored home in downtown Senoia. In parallel, Senoia's notoriety was boosted by TV show 'The Walking Dead' deciding to have an on going filming location in downtown Senoia. You have the option of joining the Keg Creek HOA ($250) & access all the amenities right across the street, including pool, pickle ball & beautiful nature trails. This custom home has all of the bells and whistles and will not disappoint.
$515,000
15 Ivy Ln Senoia, GA 30276
- Type:
- Single Family
- Sq.Ft.:
- 2,172
- Status:
- NEW LISTING
- Beds:
- 4
- Lot size:
- 0.53 Acres
- Year built:
- 2005
- Baths:
- 2.00
- MLS#:
- 20179753
- Subdivision:
- Ivy Ridge
ADDITIONAL INFORMATION
Experience the allure of this stunning ranch-style oasis designed for effortless living. Step inside and discover a thoughtfully crafted split bedroom layout, complemented by a versatile 4th bedroom/bonus room upstairs. The spacious main bedroom boasts elegant trey ceilings, while the en suite offers a blissful retreat with double sinks, a separate garden tub and shower, beautiful tile floors, a private toilet room, and a generously sized walk-in closet. Delight in the culinary possibilities of the well-appointed kitchen, complete with modern stainless-steel appliances, a pantry for convenience, gleaming granite countertops, a charming breakfast bar, and a cozy breakfast area. For special occasions, entertain guests in the sophisticated formal dining room. Unwind in the inviting family room, featuring a gas fireplace accented with exquisite marble detailing. The second bath showcases tasteful tile floors, enhancing its timeless appeal. Throughout the home, hardwood flooring exudes elegance, with the exception of the plush carpeting in the 4th bedroom. Embrace the potential of the unfinished basement, prepped for a future bath, awaiting your creative vision. Situated just minutes away from downtown Senoia, this residence provides the perfect blend of serenity and convenience, with easy access to the golf cart paths. You have the option to choose from renowned Coweta County Schools or the esteemed Coweta Charter Academy, ensuring an excellent education for your family. Indulge in the lifestyle you've always dreamed of. Don't miss the chance to make this remarkable property your new home.
$545,000
53 Cody Trail Senoia, GA 30276
- Type:
- Single Family
- Sq.Ft.:
- 2,862
- Status:
- NEW LISTING
- Beds:
- 5
- Lot size:
- 1.6 Acres
- Year built:
- 2015
- Baths:
- 4.00
- MLS#:
- 20179614
- Subdivision:
- Cody Estates
ADDITIONAL INFORMATION
Welcome to this beautiful craftsman style home located in the charming city of Senoia. Nestled in a quiet neighborhood, this 5 bedroom 3.5 bathroom house is the perfect retreat for anyone looking to escape the fast paced city life. The home features a vaulted foyer, engineered hardwood floors, millworked ceiling in the dining room, granite kitchen countertops with travertine backsplash, under cabinet lighting, and stainless steel appliances. The thoughtfully designed layout of this house ensures both comfort and functionality. On the ground floor, discover the master bedroom retreat boasting a large shower, tub, and a walk-in closet fit for all your storage needs. The convenience of a powder room on this level is an added bonus. The remaining 4 bedrooms offer ample space for family or guests. The large bedroom upstairs offers endless possibilities and can be used as a family room, bonus room, or home office. A Jack and Jill bathroom provides convenience and privacy for those sharing this area. The property has easy access to highways, saving time on your commute. Close to all amenities and only minutes to downtown Senoia. Enjoy peaceful evenings and the beautiful nature in the secluded backyard. Additional features include an oversized double car garage providing ample space for vehicles and storage. The brand-new air handler unit and A/C tune-up, ensures optimal comfort throughout the year. This property offers a unique opportunity to own a spacious and well-maintained home in a desirable location. NOTE: Various images are virtually staged.
$757,750
49 Ellabelle Court Senoia, GA 30276
- Type:
- Single Family
- Sq.Ft.:
- 4,767
- Status:
- NEW LISTING
- Beds:
- 5
- Lot size:
- 1.01 Acres
- Year built:
- 2022
- Baths:
- 4.00
- MLS#:
- 10284493
- Subdivision:
- Barnsley Farms
ADDITIONAL INFORMATION
Welcome to the heart of Senoia, where this stunning, scarcely used home awaits-a true haven dubbed the "Perfect Setting for Life." Nestled just minutes away from the quaint downtown area and a top-tier charter school, this nearly new 5-bedroom residence rests upon a meticulously landscaped one-acre plot, seamlessly connected to wooded bliss and a gentle creek. Pulling up to the property, you're greeted by ample parking and a welcoming extended rear porch, complemented by two front entrances adorned with handsome brick flooring. Stepping inside, the grandeur of the two-story foyer sets the tone, leading effortlessly to a generously proportioned dining room boasting a coffered ceiling, while an adjacent office space offers functionality and elegance. The home's open floor plan, anchored by a cozy wood-burning fireplace, exudes warmth and versatility-ideal for both family gatherings and entertaining alike. The chef-inspired kitchen is a culinary delight, boasting a gas cooktop, double wall ovens, a farmhouse sink, and a custom walk-in pantry equipped with additional cabinetry and counters. Quartz countertops atop custom cabinetry add a touch of luxury to the space. Convenience reigns supreme on the main level, with a spacious laundry room and mudroom offering practicality at every turn. A guest bedroom and bath provide comfort and privacy for visitors. Ascending upstairs, the opulent master suite awaits, bathed in natural light and featuring a tranquil sitting area. The master bath is a sanctuary unto itself, boasting a standalone soaking tub, separate vanities, a walk-in double shower, and an oversized custom closet. The upper level unveils a versatile space, perfect for a variety of uses. Three spacious secondary bedrooms with vaulted ceilings, ample closets, and two shared full baths provide comfort for family members and guests alike. Ample attic storage ensures that every need is met with ease. This home transcends from contractor-grade to custom luxury, with impeccable finishes and upgrades throughout, including extensive trim work and shiplap accents. A rare gem in every sense, this property truly has it all.
- Type:
- Single Family
- Sq.Ft.:
- 3,000
- Status:
- NEW LISTING
- Beds:
- 4
- Lot size:
- 0.33 Acres
- Year built:
- 2022
- Baths:
- 3.00
- MLS#:
- 10284457
- Subdivision:
- Standing Oaks
ADDITIONAL INFORMATION
*** Contact listing agent about builder incentives! *** The Timberland floor plan offers a formal dining room and flex space (perfect for home office or a second living area) just off the foyer. A guest bedroom and full bath are on the main floor. A gracious family room with fireplace overlooks the eat-in kitchen with island and walk-in pantry. A niche off the garage entrance is perfect for future drop zone, study desk, or pet nook. Upstairs is the large owner's suite with double vanities, a free-standing tub, a tiled-in shower, and walk-in closet. Down the hallway, a large laundry room with ample space for future cabinetry or folding table, as well as two other bedrooms and a full bathroom. The upstairs bonus room offers options of a children's retreat, media room, workout space or an additional home office! The living space continues outdoors with a covered patio area. NOTE...taxes not established yet. Taxes will be estimated at closing.
$644,446
30 Renwick Drive Senoia, GA 30276
- Type:
- Single Family
- Sq.Ft.:
- 4,943
- Status:
- NEW LISTING
- Beds:
- 5
- Lot size:
- 0.48 Acres
- Year built:
- 2009
- Baths:
- 4.00
- MLS#:
- 10284136
- Subdivision:
- Heritage Pointe
ADDITIONAL INFORMATION
Stunning 5 bedroom, 4 bath home with an unfinished basement, offering endless potential for customization. This spacious residence features fresh new paint throughout, creating a bright and inviting atmosphere. Enjoy modern living with ample space for family and guests. Prime location near schools, shopping, and amenities. Don't miss out on this incredible opportunity!
- Type:
- Single Family
- Sq.Ft.:
- n/a
- Status:
- NEW LISTING
- Beds:
- 6
- Lot size:
- 3.86 Acres
- Year built:
- 2017
- Baths:
- 4.00
- MLS#:
- 10284115
- Subdivision:
- None
ADDITIONAL INFORMATION
BE SURE TO WATCH THE VIDEO TOUR! TRULY MAJESTIC PIECE OF PROPERTY!! Stunning estate sitting on a perfectly level and cleared 3.86 acres! Indulge in amazing sunsets, privacy and tranquility due to the western facing positioning of the back covered patio. Ready for a large family, boasting 6 bedrooms and 4 bathrooms. As you enter, you'll find a formal dining room to the left and a private office/formal living room to the right. Gleaming hardwoods lead to a fireside living room. Truly open concept flowing to the fully updated kitchen, featuring quartz countertops, custom white cabinetry (with custom vent hood), stainless steel appliances and oversized kitchen island. Glass door leads to a covered patio, plus grilling area. HUGE mudroom with a wash basin as a point of entry from the driveway. Solid oak tread stairs with stately oak bannister and wrought iron rails lead you upstairs to a gracious primary suite with double trey ceilings and loads of natural light. The ensuite bathroom boasts double vanities, garden tub and separate tile shower. An ideal bonus room just down the hall can be used as the kids private getaway, media room, playroom or bedroom. Stepping outside, you have 2 covered porches -- a rocking chair front porch and a rear covered patio, perfect for an outdoor sofa and TV. This lot includes 3 professional beach volleyball sand courts (built to pro specs) and pre-wired for nighttime lighting and music. Just add a tiki bar and you can host your own luaus and parties! Courts can be used to generate income for volleyball coaching as well. Minutes to downtown Senoia and booming Peachtree City! Great dining like French inspired Bistro Hillary, Nic and Normans Tavern, Senor Taco, The Draft Room, Big Chic and Matt's Smalltown Pizza. Walkable to Eastside Elementary School and a quick drive to Coweta Charter Academy. This home is an absolute must see!!
- Type:
- Single Family
- Sq.Ft.:
- 2,521
- Status:
- NEW LISTING
- Beds:
- 3
- Lot size:
- 0.38 Acres
- Year built:
- 2022
- Baths:
- 3.00
- MLS#:
- 10283742
- Subdivision:
- Standing Oaks
ADDITIONAL INFORMATION
*** Contact listing agent about builder incentives! ***This Copeland floor plan in Standing Oaks Subdivision offers a split bedroom arrangement, with a large owner's suite AND two additional bedrooms on the main floor. The kitchen features an island bar PLUS a breakfast area, which opens to the family room. A spacious bonus room on the upper level has a walk-in closet and a full bathroom. A covered rear porch allows for great outdoor living! NOTE...taxes not established yet. Taxes will be estimated at closing.
$750,000
145 Bontura Drive Senoia, GA 30276
- Type:
- Single Family
- Sq.Ft.:
- 3,817
- Status:
- NEW LISTING
- Beds:
- 5
- Lot size:
- 1.03 Acres
- Year built:
- 2003
- Baths:
- 4.00
- MLS#:
- 10283404
- Subdivision:
- Brechin Park
ADDITIONAL INFORMATION
Connected to the Peachtree City golf cart paths, this home is move in ready and waiting for you to start enjoying your own private oasis. Accommodate guests in style with a private suite on the main level. The versatile office space is ideal for remote work or a home-based business. In the living room, enjoy abundant natural light streaming in through a wall of windows, highlighting the cozy fireplace and creating a warm ambiance. The gourmet kitchen is perfect for culinary enthusiasts, boasting professional-grade stainless steel appliances, a spacious island, and a large walk-in pantry with built-in shelving. Also on the main level is the in-law suite, complete with a full kitchen, full bathroom, and its own entrance to the sunroom, providing comfort and independence for extended family members or guests. Retreat to the upstairs to find the primary suite, plus two additional bedrooms and an additional full bathroom, perfect for family or guests. The primary suite features a tile bath, double vanity, soaking tub, separate shower, and a spacious walk-in closet. Also located upstairs for easy access and added convenience is the laundry room. Relax and unwind in the tranquil, screened-in sunroom, offering a peaceful retreat with views of the surrounding landscape. Next, head outside to the refreshing pool that will help beat the heat on those warm, summer days! Enjoy peace of mind with recent updates including interior paint, carpet, refrigerator, dishwasher, fence with gate around the pool, 2 A/C units, and roof. Located in the Peachtree City school district, do not miss out on the opportunity to make it yours!
- Type:
- Single Family
- Sq.Ft.:
- 2,010
- Status:
- NEW LISTING
- Beds:
- 4
- Lot size:
- 1.05 Acres
- Year built:
- 1997
- Baths:
- 3.00
- MLS#:
- 7370747
- Subdivision:
- Peeks Crossing Ph B
ADDITIONAL INFORMATION
Adorable home in a quiet subdivision with no HOA. Located in the sought after area of Senoia. A wonderful home on just over an acre! Home features a finished in basement that serves as a 4th bedroom. A beautiful eat in kitchen that overlooks into the living room, perfect for entertaining. The back porch serves as the perfect place to relax at the end of the day looking out at the back yard. Home also features a large storage shed. This house is a must-see!
$775,000
172 Rowe Road Senoia, GA 30276
- Type:
- Single Family
- Sq.Ft.:
- 3,735
- Status:
- NEW LISTING
- Beds:
- 5
- Lot size:
- 9.21 Acres
- Year built:
- 2022
- Baths:
- 4.00
- MLS#:
- 10283345
- Subdivision:
- Estes Pines
ADDITIONAL INFORMATION
Your private escape is calling. 9.21 acres provides plenty of space to spread out, both outside and in. Two elegant modern farmhouse doors greet you and guide you to your place in one of the oversized 5 bedrooms. Of course the master is on the main with luxurious en suite featuring a garden tub, tiled shower w bench, and double vanity. Take a stroll on the rustic yet clean hardwood flooring throughout the main living area through the open layout with soaring ceilings inviting plenty of natural light. A gourmet kitchen is awaiting with stainless appliances, farm sink, and large island. The main level also boasts a large laundry room, formal dining(could be flex room), and brick fireplace. Moving upstairs you will notice a second even larger living area ready for gameday, movies, and more. Four more oversized bedrooms and two baths also grace this level. When you are ready for more, step out back into your wooded oasis. A covered back porch with fireplace is the perfect setup for entertaining and hosting. You will also save money with this one. Solar panels provide much cheaper power bills, or the ability to sell back power and make a little jingle back. With tons of road frontage, multiple utility building sites, this estate is ready for you to call privacy and Senoia home.
$590,000
6254 Gordon Road Senoia, GA 30276
- Type:
- Single Family
- Sq.Ft.:
- 3,254
- Status:
- NEW LISTING
- Beds:
- 5
- Lot size:
- 2.57 Acres
- Year built:
- 2020
- Baths:
- 3.00
- MLS#:
- 10281131
- Subdivision:
- Gordon Four
ADDITIONAL INFORMATION
Welcome to your dream home nestled on 2.57 acres of unrestricted bliss! Built with meticulous attention to detail and thoughtfully designed floor plan this home offers a combination of modern flare and rural tranquility. Step inside to discover a seamless living. On the main level, a bedroom awaits, complete with a separate full bathroom, offering flexibility and convenience for guests or multigenerational living. The heart of the home boasts an open-concept layout, integrating the family room with fireplace and modern style kitchen. Beautiful shaker style white cabinets, granite countertops, center island with double sink bowl, stainless steel appliances, and a spacious walk-in pantry awaits the culinary adventures. There is a nice size seating area, room for stools around the island, and separate dining room to set the stage for memorable gatherings. Ascend the stairs to the upper level where the primary bedroom awaits, complete with a sitting room, en suite bathroom with soaking tub, separate shower, double vanity, granite countertops, and a large walk in closet. Three additional bedrooms and a full bathroom provides ample space for family and guests. A loft area beckons for peaceful moments or cozy hangouts. The allure does not end there... This home features and unfinished walk out basement, framed and ready to complete two additional bedrooms, full bathroom, family room, and storage. Outside, the expansive grounds offers ample space for a pool, fire pit, and much more. With no HOA restrictions, don't miss your chance to make this idyllic retreat your own.
- Type:
- Single Family
- Sq.Ft.:
- 3,702
- Status:
- NEW LISTING
- Beds:
- 4
- Lot size:
- 1 Acres
- Year built:
- 2024
- Baths:
- 4.00
- MLS#:
- 10282890
- Subdivision:
- Fox Hall
ADDITIONAL INFORMATION
Woodbury B This home has everything you're looking for! Enter the front door and you're greeted by a vaulted office/formal living room, and a formal dining room. You'll enjoy a beautiful kitchen that has a large peninsula island. Beautiful granite or quartz countertops, with an amazing number of cabinets, and a hidden walk-in pantry disguised with cabinet doors make this the ideal kitchen for preparing special meals and entertaining. The kitchen is open to a great room with an 11 ft ceiling, giving this room an open, airy feeling. A fireplace creates a warm, inviting focal point. Enter the spacious Owner's suite through sliding Craftsman barn doors. The ensuite Owner's bath has a large dual vanity, free standing tub, and gorgeous tiled shower. A large walk-in closet completes this dream Owner's suite. The first floor has two additional bedrooms and a full bath with a separate hallway entrance. A half bath rounds out the first floor. Ascending the stairway to the second floor you'll find a large bonus room, full bath, and the 4th bedroom - a private enclave for guests, or anyone that needs that special space to call their own. The covered back porch is the perfect place for entertaining and relaxing!
$399,990
151 Glazier Rd Senoia, GA 30276
- Type:
- Single Family
- Sq.Ft.:
- 1,902
- Status:
- NEW LISTING
- Beds:
- 4
- Lot size:
- 3.76 Acres
- Year built:
- 1988
- Baths:
- 2.00
- MLS#:
- 10282476
- Subdivision:
- Unincorporated Coweta County
ADDITIONAL INFORMATION
100% financing available via USDA!!!!!! A 100K + renovation just completed. Its all new. New windows, new flooring, new HVAC, new kitchen, new cabinets, new counter tops, new baths, new appliances, new tankless water heater, all new plumbing and electrical fixtures and so much more. Come see this 4 bedroom/2 bath beauty with a custom master bath to die for. The home has a huge covered porch and deck for relaxation. A full unfinished basement for storage or expansion. There is plenty of space for RV, boat or trailer parking. The kids can play in the yard and not be on a busy road. The home is on a driveway easement and there is only one home further up the easement. Seller says bring offers.
- Type:
- Single Family
- Sq.Ft.:
- 2,612
- Status:
- NEW LISTING
- Beds:
- 5
- Lot size:
- 0.33 Acres
- Year built:
- 2022
- Baths:
- 3.00
- MLS#:
- 10282320
- Subdivision:
- Standing Oaks
ADDITIONAL INFORMATION
***Contact listing agent about builder incentives!*** Langdon floor plan offers the primary PLUS an additional bedroom on the main floor! A vaulted family room is just adjacent the eat-in kitchen with an island and walk-in pantry. An office nook is just off the hallway and is enclosed for privacy. The owner's suite on the main has double vanities, a walk-in closet, a water closet, a free-standing tub, and a tiled-in shower. Upstairs there is a study nook plus two additional bedrooms and a media room (could be a 5th bedroom!), offering endless possibilities for this floor plan to meet your every need! NOTE...taxes not established yet. Taxes will be estimated at closing.
- Type:
- Single Family
- Sq.Ft.:
- 2,974
- Status:
- Active
- Beds:
- 4
- Lot size:
- 0.09 Acres
- Year built:
- 2014
- Baths:
- 4.00
- MLS#:
- 10281538
- Subdivision:
- Gin Property
ADDITIONAL INFORMATION
Last Opportunity! Only 1 home remains. Step back to a simpler time with plenty of Southern Charm. This large welcoming front porch is perfect for enjoying an afternoon tea & chatting with your neighbors. Built for filming and restored to its beauty, fresh paint, interior and exterior. Hardwoods, open kitchen with keeping room, stone countertops, stainless appliances, extra spacious walk-in pantry. Side porch enters hall area with custom built-ins. Situated close to downtown allows you to enjoy unique shops, outstanding restaurants and the Senoia Farmers Market. Senoia is home to Alive After Five and the annual Arts and Car show. Schedule an appointment with agent. Home will not be available to show on Monday April 22 and Tuesday, April 23 due to a private event.
$839,000
110 Grafton Hill Senoia, GA 30276
- Type:
- Single Family
- Sq.Ft.:
- 2,979
- Status:
- Active
- Beds:
- 4
- Lot size:
- 0.26 Acres
- Year built:
- 2024
- Baths:
- 4.00
- MLS#:
- 10280805
- Subdivision:
- Grafton
ADDITIONAL INFORMATION
A Custom Mitch Ginn Home Built By JDC Homes Offers The Best Southern Charm and Classic Elegance. Located in the Keg Creek District, Grafton Is Just A Golf Cart Ride From Gourmet Restaurants, Shopping, and Incredible Entertainment in Downtown Senoia. This Plan Features the Primary and Guest Bedroom on the Main Floor with Two Secondary Bedrooms and Bonus Space on the Second Floor. Site Finished Hardwood Floors and Tile Flooring throughout. A Chef's Kitchen with Custom Solid Wood Cabinetry, Designer Countertops, Stainless Steel Double Oven, Microwave, Gas or Electric Cooktop, and Tile Backsplash. The Oversized Back Porch with Fireplace is Perfect for Outdoor Entertaining. Call TODAY to See All That a Custom Home in Grafton Has To Offer!!
- Type:
- Single Family
- Sq.Ft.:
- 2,942
- Status:
- Active
- Beds:
- 4
- Lot size:
- 1 Acres
- Year built:
- 2019
- Baths:
- 4.00
- MLS#:
- 10280762
- Subdivision:
- Chapman Farm
ADDITIONAL INFORMATION
Welcome to Chapman Farm, a haven of modern comfort and timeless style in Senoia. This charming Craftsman-style home boasts four bedrooms and three bathrooms spread across two levels, offering ample space for family living. Inside, you'll find high ceilings and abundant natural light, creating an inviting atmosphere. The main level features a family room with a fireplace, a well-appointed kitchen with stainless steel appliances, and a dining area. The luxurious owner's suite includes a double vanity and a spacious walk-in closet. Upstairs, discover a versatile bonus room. Outside, enjoy the peaceful surroundings of the one-acre lot with a covered porch. With its convenient location and elegant design, this home is a true gem in Senoia's vibrant community.
$350,000
4646 Gordon Road Senoia, GA 30276
- Type:
- Single Family
- Sq.Ft.:
- 2,124
- Status:
- Active
- Beds:
- 3
- Lot size:
- 0.59 Acres
- Year built:
- 1962
- Baths:
- 2.00
- MLS#:
- 10279691
- Subdivision:
- None
ADDITIONAL INFORMATION
Completely Remodeled!!! *NEW*NEW*NEW* New Flooring throughout, New Paint inside and out, New Layout-3 Bedrooms with bonus that could be used as 4th bedroom or office, gym, playroom... New HVAC, New cabinets throughout with granite and marble tops, New electrical throughout; wiring, switches and plates lighting, new plumbing throughout; fixtures and systems, new roof, new fence, new deck...literally a fully remodeled home like new with huge open living spaces, large fenced rear yard with large deck/patio perfect for outside entertaining and perfect for pets or kids to have a safe place to play.
$700,000
194 Belvoir Place Senoia, GA 30276
- Type:
- Single Family
- Sq.Ft.:
- 4,123
- Status:
- Active
- Beds:
- 5
- Lot size:
- 1 Acres
- Year built:
- 2022
- Baths:
- 5.00
- MLS#:
- 10277605
- Subdivision:
- Barnsley Farms
ADDITIONAL INFORMATION
Built in 2022 and featuring over $65k worth of upgrades, this stunning craftsman 5 bedroom/4.5 bathroom home is A MUST SEE. The current owners had no intentions of leaving and spared no expense. Step inside the 2-story foyer to be captivated by the warmth and comfort of the open layout of this home. The main level features the owner's suite as well as a secondary bedroom and 1.5 baths, a laundry/mudroom, a formal dining room with coffered ceiling and barnwood accent wall, a spacious but cozy fireside great room, and a gourmet kitchen complete with QUARTZ countertops, premium LG black stainless steel appliances, substantial island, walk-in pantry, separate desk area, and a generously-sized breakfast area. Discover the spacious owner's suite, which includes a sitting area with bay windows and direct access to the back porch, a spa-like bathroom with soaking tub and large tiled-shower with dual shower heads, and sizeable walk-in closet. Upstairs you'll find a versatile loft space that could serve as a second family room, home office, kids play area, or a variety of other uses. There, you'll also find 3 additional bedrooms and 2 full bathrooms. All bathrooms feature GRANITE countertops and tile floors. As you transition outdoors, you'll love the screened-in porch that steps out onto the LARGE CONCRETE PATIO, measuring 51.5' at its widest point and extending 37' from the house, perfect for entertaining and/or setting up an outdoor kitchen! The backyard also features 6' privacy wood fencing and a separate concrete foundation poised for potential shed or workshop. Other home upgrades include a whole house water filtration system, irrigation system, Ring security system, and tankless hot water heater. With close proximity to Downtown Senoia, the Senoia Charter School, shopping, restaurants, and more, this home won't last long! Don't wait. Schedule your showing today!
- Type:
- Single Family
- Sq.Ft.:
- 3,687
- Status:
- Active
- Beds:
- 5
- Lot size:
- 0.5 Acres
- Year built:
- 2024
- Baths:
- 4.00
- MLS#:
- 10279151
- Subdivision:
- Fieldstone
ADDITIONAL INFORMATION
The Murphy B offers 5 Bedrooms,3.5 Baths, 3687 sq. ft. floor plan. The Grand 2 a story Foyer leads into the lartge 2 story family room, with it's impressive doublr wall of window. The kitchen fit for a chef features granite countertops, stainless steel appliances, spacious Island and large wali-in pantry, leads directly into the Family Room with Gas Fireplace with Gas Logs, making for a perfect for entertainling. The Owner's Suite is located on the main floor and boasts a lovely sitting area, large spacious walk in closet. The Owner's Bath has tiled shower and garden tub, double vanity. 4 Bedrooms are upstairs with Walk-in closets, and two Full Baths. Also an additional area may be use as a study, media area or reading area. Covered Front and Back Porch allows for relaxing or entertaining
$519,900
270 Redhaven Drive Senoia, GA 30276
- Type:
- Single Family
- Sq.Ft.:
- 2,325
- Status:
- Active
- Beds:
- 4
- Lot size:
- 0.18 Acres
- Year built:
- 2024
- Baths:
- 3.00
- MLS#:
- 20178231
- Subdivision:
- Keg Creek Landing
ADDITIONAL INFORMATION
Exceptional Chadwick Homes quality and attention to detail in The Enclave at Keg Creek Landing near downtown Senoia! Most desired and timeless features and finishes! Main level living features Owners suite plus two secondary bedrooms + Upstairs Bedroom (Bonus Room) and bath! Owners suite with tray ceiling! Double vanity! Tile shower! Quartz/granite countertops throughout! Gathering room with ventless fireplace! Opens to entertaining kitchen plus island! Stainless appliances include gas cooktop with stainless vent hood, wall oven and built-in microwave, and dishwasher! Spacious pantry! Tankless water heater! Two car garage + golf cart storage! Lawn maintenance community! Optional pool membership!
$719,900
175 Belvoir Place Senoia, GA 30276
- Type:
- Single Family
- Sq.Ft.:
- 4,118
- Status:
- Active
- Beds:
- 5
- Lot size:
- 1.05 Acres
- Year built:
- 2022
- Baths:
- 5.00
- MLS#:
- 10273034
- Subdivision:
- Barnsley Farms
ADDITIONAL INFORMATION
A perfectly designed, open concept craftsman features an oversized main level owners suite with an amazing spa bath and custom closet system. Also on the main level, at the opposite side of the house is an additional full sized bedroom and private bath. The formal dining room features gorgeous coffered ceilings and can comfortably seat eight - ten people. From the fireside great room you have views of a well appointed chefs kitchen and grand sized breakfast area. The second level features three additional bedrooms, two full baths, an office nook and a well designed 2nd floor theatre/game room or 2nd living area; whatever your pleasure. The outdoor living space provides an ideal entertainment or relaxing retreat, featuring both covered and uncovered patios, a 2nd fireplace and fencing that outlines the entire rear side of the property. There are solid surface floors throughout the entire home, tiled baths, an irrigation system and many other custom upgrades.
$569,900
17 Willow Bend Way Senoia, GA 30276
- Type:
- Single Family
- Sq.Ft.:
- 3,749
- Status:
- Active
- Beds:
- 5
- Lot size:
- 1.3 Acres
- Year built:
- 2007
- Baths:
- 4.00
- MLS#:
- 10277548
- Subdivision:
- Willow Bend
ADDITIONAL INFORMATION
This home has IT ALL and will go quick!!! The absolute oasis of a yard, the extra detached garage and the mostly finished basement! This immaculately kept Craftsman Style Home with Rocking Chair Front Porch, Backyard Grilling Deck, Entertaining Patio with a Stoned Koi Pond and Fenced in Backyard. This Home Features 4 Car Garage Parking with a Two Car Attached and a 22 X 26 2 Car Detached Garage with Spacious Storage above the Detached Garage. The Interior has Hardwood Floors, Two Story Foyer and Family Room with Fireplace, Master on the Main, Dining Room, Guest Room (also on main), Kitchen and Breakfast Room. The Upstairs has 3 Bedrooms and 1 Bath while the Mostly Finished Basement has Large Rooms, a full bathroom, an extra pantry and additional Workshop with French Doors.
$659,900
69 Ryeland Drive Senoia, GA 30276
- Type:
- Single Family
- Sq.Ft.:
- 2,861
- Status:
- Active
- Beds:
- 4
- Lot size:
- 1 Acres
- Year built:
- 2024
- Baths:
- 4.00
- MLS#:
- 20178031
- Subdivision:
- Greyfairs
ADDITIONAL INFORMATION
Visit This Beautiful Custom Built Barentine Downing Construction, Inc. Visit This House and Come Home! This Home has a 3 Car Garage, beautiful Covered Front and Back Porch with Tongue and Groove Ceiling which overlook the amazing Sodded Yard with Sprinkler System. This plan has 3 Bedrooms on the main level which includes the Primary Bedroom, a Spacious Closet, Private Toilet Room, Large Shower, Slipper Tub and Double Vanity Sink. The vaulted Open Concept Great Room with Fireplace overlooks the Kitchen with Breakfast Room, a Spacious Island, Stainless Steel, Gas Stove, Microwave, and Stainless Steel Dishwasher, Farmhouse Sink and Large Pantry. The Upstairs has one Bedroom and one Full Bathroom. The Community features Natural Gas, and Central Mailboxes and High Speed Internet. There is no carpet in the house it is all LVP. Our Builders have kept the Buyers in mind with amazing features such as Tankless Water Heaters, Sodded Front and Backyard with Sprinkler System in both areas, Gas Fireplace, Three Car Garage, Foam Insulated Rafters in the Attic, Quartz Counter Tops throughout the home along with Custom Cabinets. Visit Us and Come Home!

The data relating to real estate for sale on this web site comes in part from the Broker Reciprocity Program of Georgia MLS. Real estate listings held by brokerage firms other than this broker are marked with the Broker Reciprocity logo and detailed information about them includes the name of the listing brokers. The broker providing this data believes it to be correct but advises interested parties to confirm them before relying on them in a purchase decision. Copyright 2024 Georgia MLS. All rights reserved.
Price and Tax History when not sourced from FMLS are provided by public records. Mortgage Rates provided by Greenlight Mortgage. School information provided by GreatSchools.org. Drive Times provided by INRIX. Walk Scores provided by Walk Score®. Area Statistics provided by Sperling’s Best Places.
For technical issues regarding this website and/or listing search engine, please contact Xome Tech Support at 844-400-9663 or email us at xomeconcierge@xome.com.
License # 367751 Xome Inc. License # 65656
AndreaD.Conner@xome.com 844-400-XOME (9663)
750 Highway 121 Bypass, Ste 100, Lewisville, TX 75067
Information is deemed reliable but is not guaranteed.
Senoia Real Estate
The median home value in Senoia, GA is $568,440. This is higher than the county median home value of $206,400. The national median home value is $219,700. The average price of homes sold in Senoia, GA is $568,440. Approximately 76.43% of Senoia homes are owned, compared to 18.42% rented, while 5.15% are vacant. Senoia real estate listings include condos, townhomes, and single family homes for sale. Commercial properties are also available. If you see a property you’re interested in, contact a Senoia real estate agent to arrange a tour today!
Senoia, Georgia has a population of 4,027. Senoia is more family-centric than the surrounding county with 48.94% of the households containing married families with children. The county average for households married with children is 35.42%.
The median household income in Senoia, Georgia is $83,947. The median household income for the surrounding county is $67,570 compared to the national median of $57,652. The median age of people living in Senoia is 32.5 years.
Senoia Weather
The average high temperature in July is 90 degrees, with an average low temperature in January of 31.8 degrees. The average rainfall is approximately 50.2 inches per year, with 1.2 inches of snow per year.
