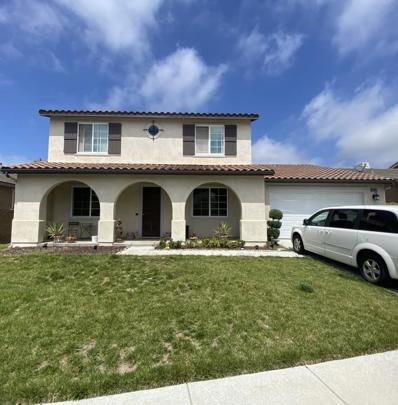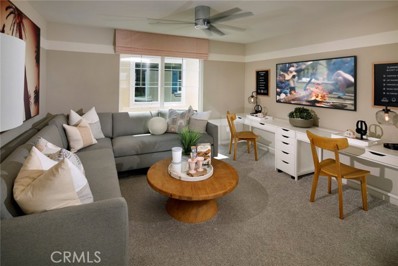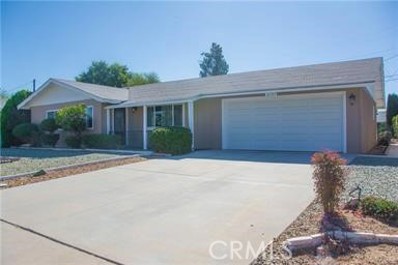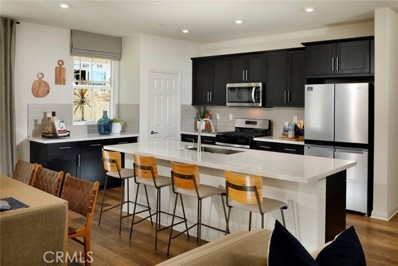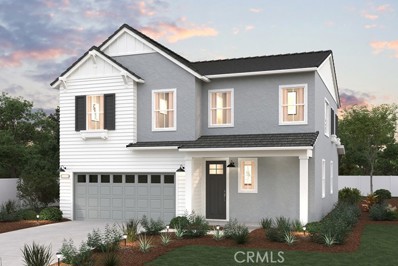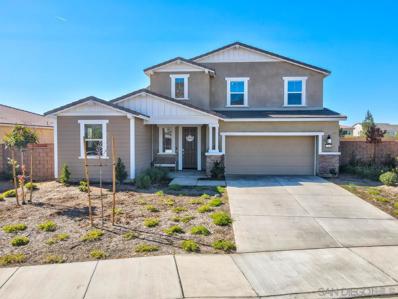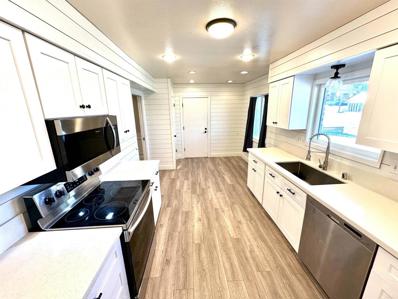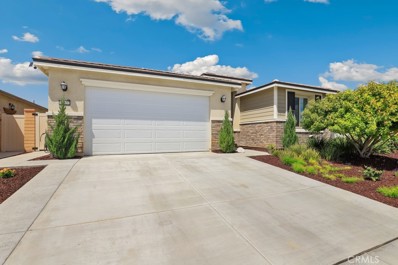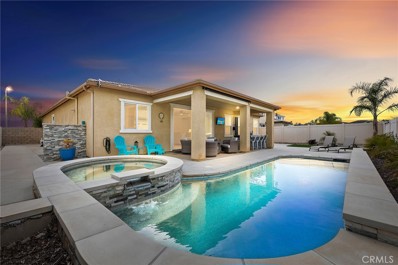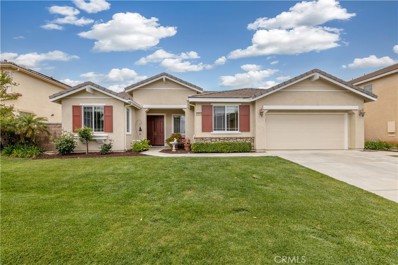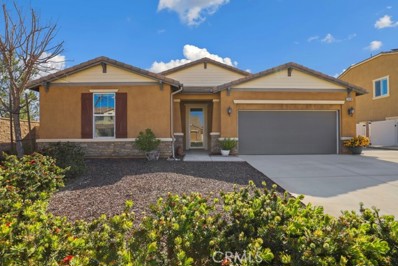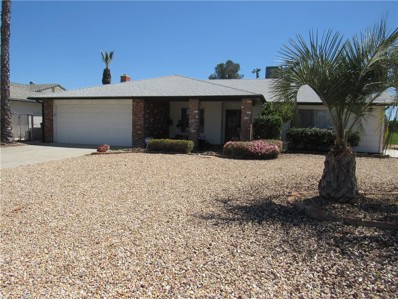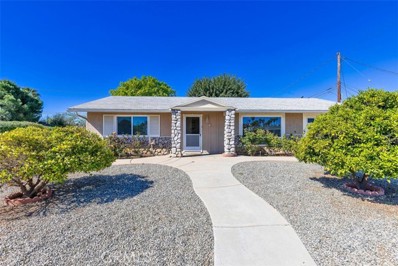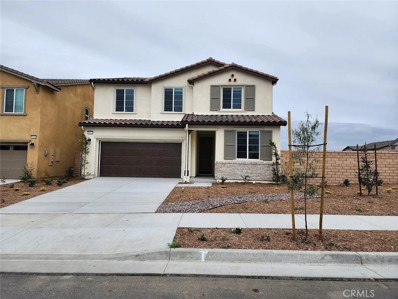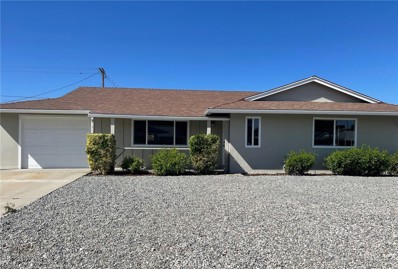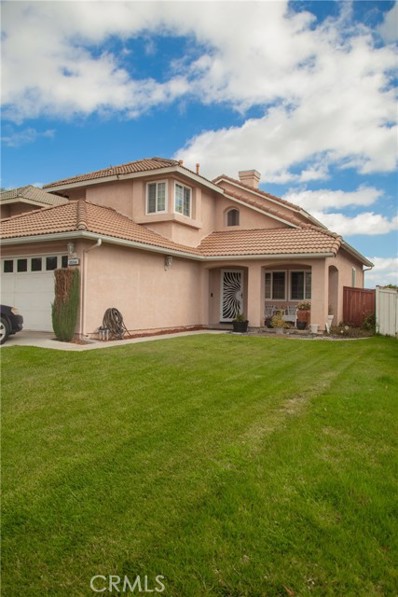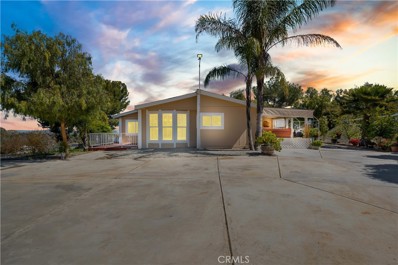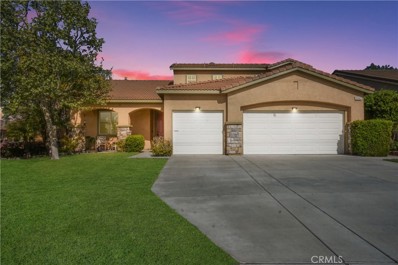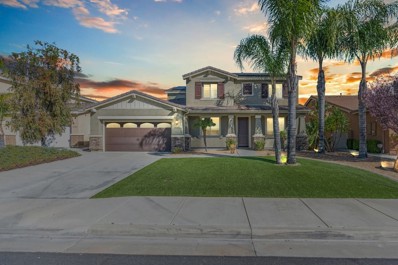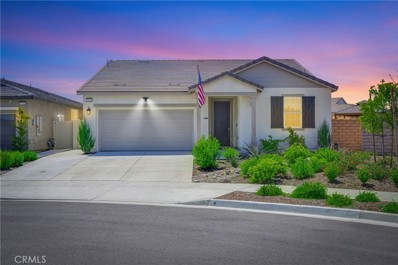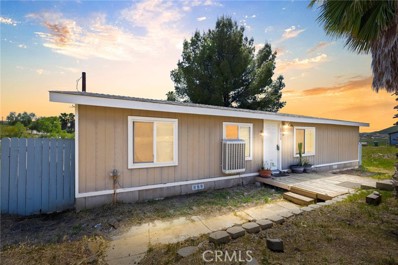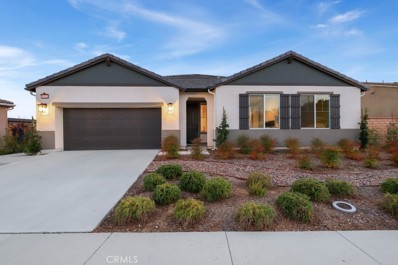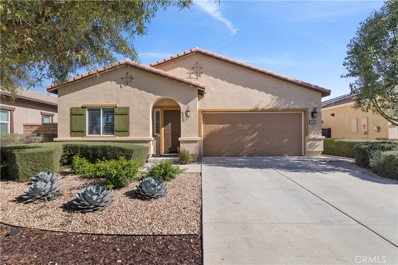Menifee Real EstateThe median home value in Menifee, CA is $575,000. This is higher than the county median home value of $386,200. The national median home value is $219,700. The average price of homes sold in Menifee, CA is $575,000. Approximately 69.68% of Menifee homes are owned, compared to 24.08% rented, while 6.24% are vacant. Menifee real estate listings include condos, townhomes, and single family homes for sale. Commercial properties are also available. If you see a property you’re interested in, contact a Menifee real estate agent to arrange a tour today! Menifee, California has a population of 86,820. Menifee is less family-centric than the surrounding county with 36.02% of the households containing married families with children. The county average for households married with children is 36.51%. The median household income in Menifee, California is $60,808. The median household income for the surrounding county is $60,807 compared to the national median of $57,652. The median age of people living in Menifee is 37.9 years. Menifee WeatherThe average high temperature in July is 99.5 degrees, with an average low temperature in January of 35.1 degrees. The average rainfall is approximately 13.6 inches per year, with 0 inches of snow per year. Nearby Homes for SaleMenifee Zip Codes |
