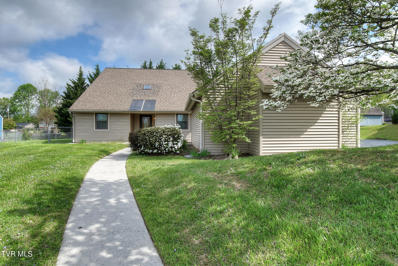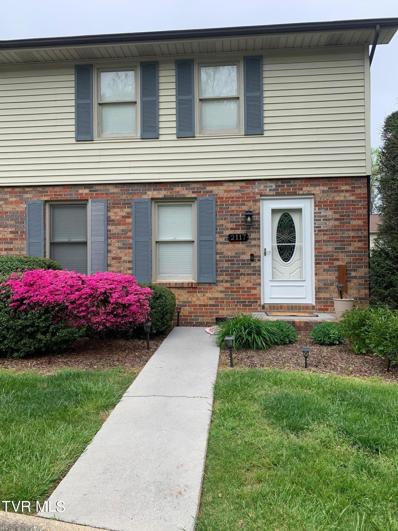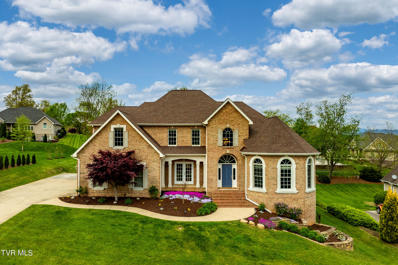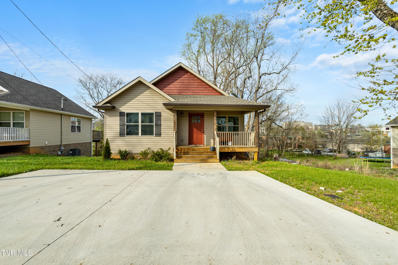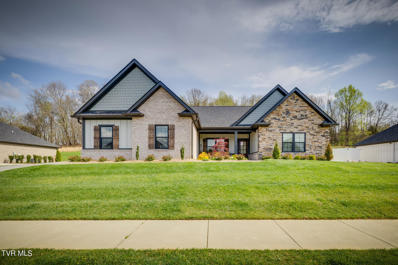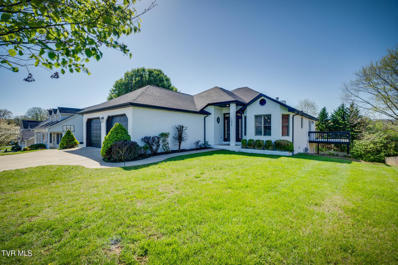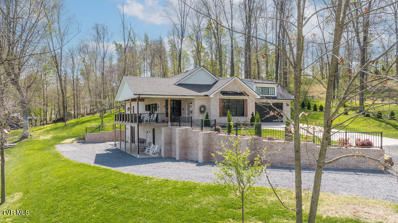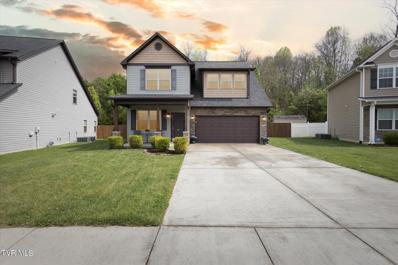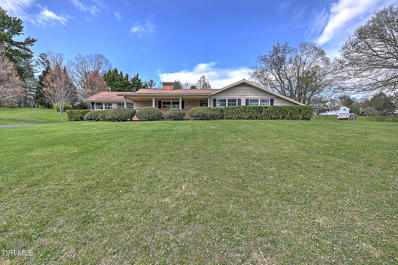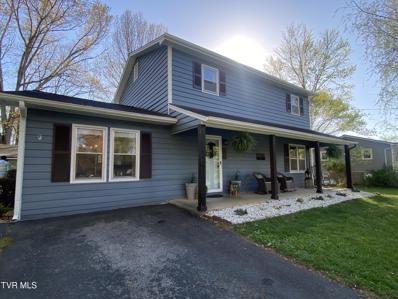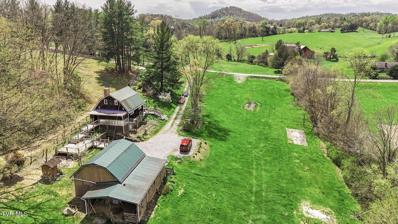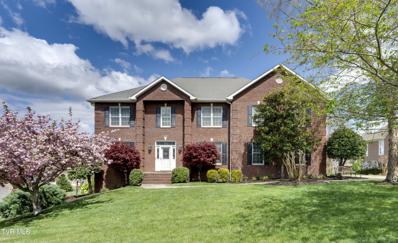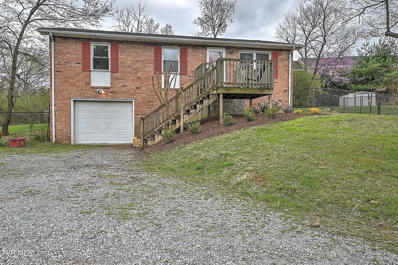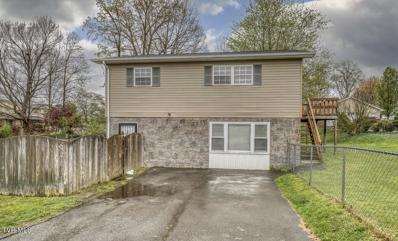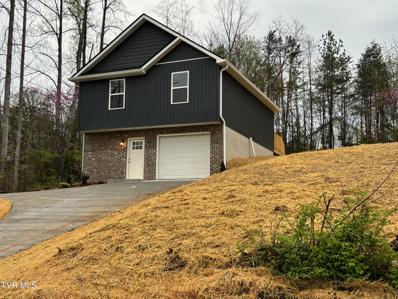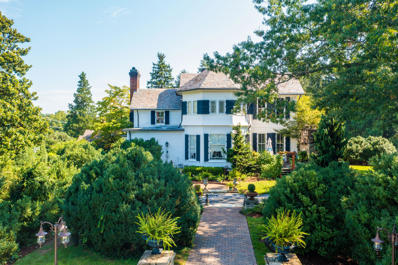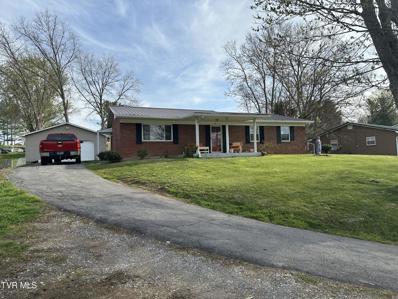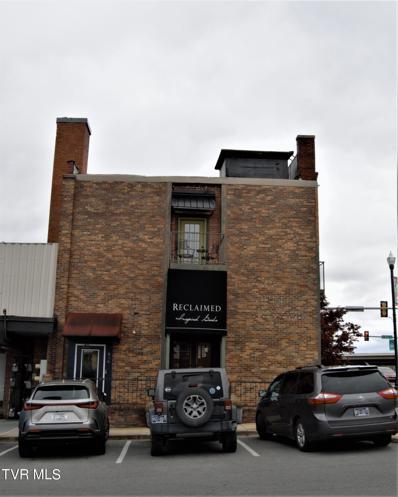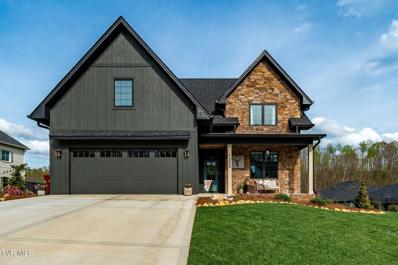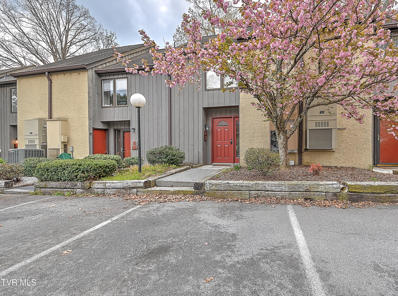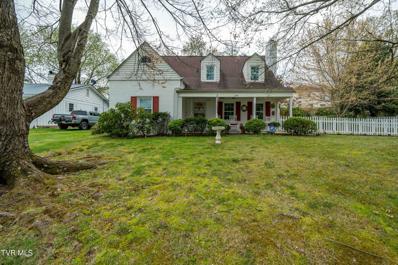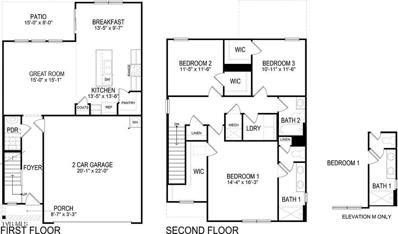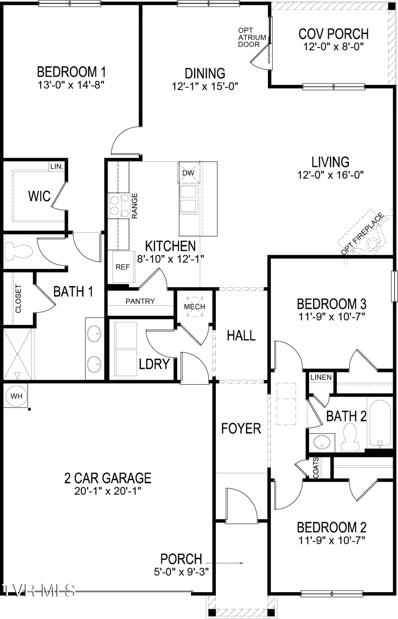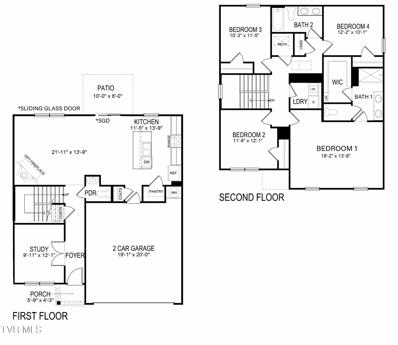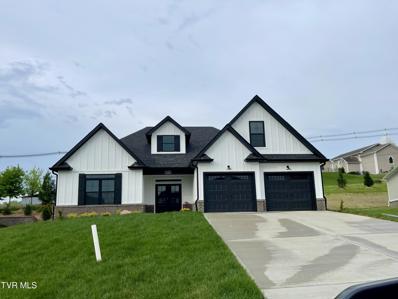Johnson City TN Homes for Sale
- Type:
- Other
- Sq.Ft.:
- 2,208
- Status:
- NEW LISTING
- Beds:
- 3
- Lot size:
- 0.23 Acres
- Year built:
- 1982
- Baths:
- 2.00
- MLS#:
- 9964696
- Subdivision:
- Reston Court
ADDITIONAL INFORMATION
Charming and contemporary 3 bedroom home, conveniently located in Johnson City in a quaint, one street subdivision! Among the 3 bedrooms, the primary bedroom is located on the main level with the other 2 spacious bedrooms upstairs. The eat-in kitchen features granite countertops and stainless steel appliances with a four year old refrigerator that will convey. Enjoy morning coffee in the bright, heated and cooled sunroom leading out to the back deck with built in benches. The backyard is fully fenced and level, making it the perfect place for pets or children to play safely. Need additional storage? The detached garage will house two cars with some additional space for a small workshop or storage.
- Type:
- Other
- Sq.Ft.:
- 1,536
- Status:
- NEW LISTING
- Beds:
- 3
- Year built:
- 1980
- Baths:
- 2.50
- MLS#:
- 9964677
- Subdivision:
- Hickory Lake
ADDITIONAL INFORMATION
This unit offers a 3 bedroom 2.5 bathroom and also is an end unit! Located in Hickory Lake Community. Includes patio w/ privacy fence, attached storage area and community pool. New Kitchen Cabinets and Countertops . New doors, in and out, new vanity's, patio canopy, custom blinds. All new light fixtures. Barn door in primary bedroom separating primary bathroom. Fireplace in the living area. Lots of upgrades. Freshly painted. New flooring throughout. You will not want to miss out on this condo. Some of the information in this listing may have been obtained from a 3rd party and/or tax records and must be verified before assuming accuracy. Buyer(s) must verify all information.
- Type:
- Other
- Sq.Ft.:
- 5,975
- Status:
- NEW LISTING
- Beds:
- 5
- Lot size:
- 0.52 Acres
- Year built:
- 2003
- Baths:
- 4.50
- MLS#:
- 9964666
- Subdivision:
- Strawberry Field
ADDITIONAL INFORMATION
Welcome to luxury living in the prestigious Strawberry Field Subdivision! This exquisite two-story traditional brick home boasts elegance and comfort at every turn. As you step inside, you'll be greeted by detailed crown molding and high ceilings, creating an atmosphere of sophistication. The large windows throughout flood the home with natural light, illuminating the spacious interior. The main level features a master suite, offering a retreat-like experience with a generous master bathroom and a walk-in closet. Adjacent to the master suite, you'll find a convenient office space and a formal dining room, perfect for hosting gatherings and events. Upstairs, three additional bedrooms and two full bathrooms await, along with a versatile bonus area and an unfinished walk-in storage space, providing ample room for your lifestyle needs. The heart of the home lies in the kitchen, complete with stainless steel appliances, granite countertops, a large pantry, and an inviting eat-in area. Whether you're preparing meals for family or entertaining guests, this kitchen is sure to impress. Step outside onto the partially covered back deck, where a stone fireplace and TV create an ideal setting for outdoor entertaining and relaxation, no matter the season. The spacious basement offers even more living space, with new Luxury Vinyl flooring, a kitchenette, a bedroom, and a full bathroom. Additionally, a convenient unfinished work area with a third garage provides plenty of storage and functionality. Residents of Strawberry Field Subdivision enjoy access to a recently updated community clubhouse, heated pool, tennis court, and basketball court, providing endless opportunities for recreation and relaxation. But that's not all - many recent updates have been completed including a new roof, new AC systems, new flooring, new gas hot water heater, fresh paint and more! Don't miss your chance to own this stunning home in one of the most sought-after neighborhoods. Schedule your showing today and experience the epitome of luxury living! Buyer/Buyer's Agent to verify all info.
- Type:
- Other
- Sq.Ft.:
- 2,042
- Status:
- NEW LISTING
- Beds:
- 3
- Lot size:
- 0.17 Acres
- Year built:
- 2021
- Baths:
- 2.00
- MLS#:
- 9964636
- Subdivision:
- Not In Subdivision
ADDITIONAL INFORMATION
Welcome to this charming cottage close to ETSU, Med Center and VA! This home features an open floor plan with 2 bedrooms and 1 bathroom on the main level, perfect for easy living and entertaining. There is a laundry closet on Main level as well .The lower level boasts an additional family room, bedroom and bathroom, providing ample space for guests or a home office. The interior is adorned with stylish LVP flooring throughout, adding a modern touch to this classic cottage. The level back yard is ideal for summer barbecues or gardening projects. Kitchen is bright with white cabinetry coordinating granite counters and a pantry. Enjoy summer evenings on the back deck or lower patio! No HOA fees on this one. Don't miss out on the opportunity to own this delightful property in Johnson City - If square footage is important please have buyer measure. Whirlpool Refrigerator, 72''flat screen TV, and washer/dryer are negotiable. Doors to laundry room are currently removed but can be reinstalled for buyer. Doors to laundry closet are currently removed and are located inside bedroom closet. They can easily be installed for new owner.
- Type:
- Other
- Sq.Ft.:
- 2,222
- Status:
- NEW LISTING
- Beds:
- 3
- Lot size:
- 0.31 Acres
- Year built:
- 2022
- Baths:
- 2.00
- MLS#:
- 9964646
- Subdivision:
- Park Place
ADDITIONAL INFORMATION
This is one you don't want to miss! Sellers had planned on this home being their forever home, but due to unforeseen circumstances, they must relocate. Sellers spared no expense in making sure this home had every convenience/amenity for both comfort and beauty. This spacious, one level 2222 sf home, with no steps anywhere, makes ''in and out'' a breeze! If you like a warm garage in the colder weather, then the new mini-split system is there! Need a softer floor over the concreted garage floor, then you have it! New cabinetry and shelving have been added for greater garage storage. Much more insulation has been added in the attic area as well! For beauty and aesthetics, lovely rose bushes and landscaping have been added and a beautifully tinted, concrete solvent sealant has been added to the driveway, sidewalk and front porch. There is also new outdoor lighting and a beautiful wrought iron fence enclosing the backyard. Inside, the electric blinds in a few rooms are an added convenience, and larger gas logs now enhance the fireplace ambience. With hardwood flooring throughout, a split BR plan, a large open great room, a gorgeous kitchen with lots of counter space and cabinetry, and a bonus sunroom, this wonderful home is sure to please! And the convenient location to shopping, medical, entertainment, and Boone Lake are the cherry on top! (Winged Deer Park and boat ramp are only .3 of a mile from this home.) Better hurry! All information deemed reliable but not guaranteed, buyer/ buyers agent to verify all information.
- Type:
- Other
- Sq.Ft.:
- 1,793
- Status:
- NEW LISTING
- Beds:
- 3
- Lot size:
- 0.32 Acres
- Year built:
- 1994
- Baths:
- 2.00
- MLS#:
- 9964625
- Subdivision:
- Biltmore Estates
ADDITIONAL INFORMATION
Welcome to this exquisite 3-bed, 2-bath single level home situated in a premium location of Johnson City. This stunning home boasts three bedrooms, two luxurious bathrooms, and a plethora of desirable features. The interior of the home is truly remarkable, featuring a modern and elegant white kitchen with stainless steel appliances, ample cabinet space, a big island and an adorable breakfast area offering a functional and aesthetically pleasing experience. The open layout of the kitchen and living area creates a bright and welcoming atmosphere, perfect for gathering with loved ones or relaxing after a long day. The master bathroom is bathed in natural light, creating a warm and inviting space. It features a beautiful bathtub, perfect for unwinding after a long day. The home also offers a spacious deck, perfect for entertaining or enjoying a quiet morning coffee. The deck overlooks a nice lot, providing a serene and peaceful setting. Located in a premium location, this home is close to all amenities including shopping centers, restaurants, and schools. The convenient location allows for easy access to all necessities, making it an ideal place to call home. Overall, this easy low maintenance single level home is a perfect blend of comfort, style, and convenience. Don't miss out on the opportunity to make this house your own. Roof Installed in March,2024. Buyer to verify all information. Owner Agent
- Type:
- Other
- Sq.Ft.:
- 4,112
- Status:
- NEW LISTING
- Beds:
- 4
- Lot size:
- 1.99 Acres
- Year built:
- 2022
- Baths:
- 3.00
- MLS#:
- 9964599
- Subdivision:
- Not Listed
ADDITIONAL INFORMATION
WOW just WOW...Captivating mountain views, one-level living, in-law suite, acreage, mature trees, 3 car garage, 640+ sq ft covered back porch with composite decking, room for gardening, chickens, and so much more! This home was well thought out and designed offering 3 full bedrooms on the main, large open floor plan, kitchen has ample cabinetry, double stove, large island with quartz countertop, an oversized pantry/laundry combo tucked away beyond the kitchen area, in the LR you will be taken away by the mountain views offered from the double sliding doors, brick gas fireplace with built-ins, large inviting DR, primary bedroom with doors leading out to the deck, large primary bath offer tile shower, stand-alone clawfoot tub, double sinks, and walk-in closet, 2 additional bedrooms and a full bath with double sinks, and a large 2 car garage complete the main level. The finished basement has tons of natural light, full kitchen, washer and dryer hookup, mini split for heating and cooling, driveway leading to an oversized 1 car garage area with ample workshop/storage space. Outside offers great mountain and pastural views, mature trees, beautifully landscaped, current owners have a garden, chickens, and bee hive. Home also offers tankless water heater and buried gas tank. Do not miss out on this rare beauty. Buyer to verify all info.
Open House:
Saturday, 4/20 1:00-4:00PM
- Type:
- Other
- Sq.Ft.:
- 1,970
- Status:
- NEW LISTING
- Beds:
- 4
- Lot size:
- 0.17 Acres
- Year built:
- 2016
- Baths:
- 2.50
- MLS#:
- 9964595
- Subdivision:
- Cedar Rock Village
ADDITIONAL INFORMATION
**MULTIPLE OFFER STATUS** Requesting all offers be submitted no later than 7:00 PM Sunday, April 21 with an EXPIRATION DATE of Monday, April 22 at 10:00 AM. Highlights: Desirable, convenient location 4 bed, 2.5 bath 2 story 2 car garage Fenced in back yard Gorgeous 4 bed, 2.5 bath, 2 story, 2 car garage home located in Cedar Rock Village neighborhood! Built in 2016, this home has a total of approximately +/- 2,370 square feet complete with open kitchen/living room. With the beautiful granite counters, large island, stainless steel appliances, and plenty of cabinet space, you'll love this open kitchen! All bedrooms upstairs, leaving the downstairs with a cozy wide open feel. Spacious master bedroom has walk in closet and full bath. Other bedrooms host plenty of space, with multiple use opportunities for office space, exercise, and recreation. Spacious back yard completely fenced. HOA fee is $335.04 paid annually. Please schedule all showings at least 2 hours in advance. Buyer to verify all. Information herein deemed reliable but not guaranteed.
- Type:
- Other
- Sq.Ft.:
- 3,656
- Status:
- NEW LISTING
- Beds:
- 4
- Lot size:
- 1.27 Acres
- Year built:
- 1960
- Baths:
- 2.50
- MLS#:
- 9964558
- Subdivision:
- Not In Subdivision
ADDITIONAL INFORMATION
WOW WOW WOW! Renovated to perfection, this spacious ranch on a double lot sits back from the road for privacy and curb appeal. The beautiful front yard features mature landscaping and offers visual enjoyment from the covered rocking chair porch. Protected parking space is abundant, from the carport to the attached garage. Upstairs, you'll find two comfortable living areas, both with grand fireplaces and beautiful new hardwood-look flooring. The contemporary kitchen features new stainless-steel appliances, on-trend two-tone cabinets, granite countertops, and new fixtures. The bedrooms have been updated with fresh new carpet, and the large primary bath is fully remodeled with convenient double vanities. A sunroom at the rear of the home offers extra space for relaxing and entertaining. The spacious, finished basement will blow you away with the possibilities! Featuring tile flooring, a fireplace, a full bathroom, and a huge laundry area with a sink, the basement provides ample space for a home gym, a game room, a media room, or whatever your heart desires and some New Plumbing. But that's not all — the home's location provides you with all the amenities of both Johnson City and Elizabethton, including ETSU and Milligan University, in just a short drive. This professionally renovated home could be yours; act fast and schedule your showing today!
- Type:
- Other
- Sq.Ft.:
- 2,256
- Status:
- NEW LISTING
- Beds:
- 4
- Lot size:
- 0.43 Acres
- Year built:
- 1979
- Baths:
- 2.00
- MLS#:
- 9964541
- Subdivision:
- Austin Village
ADDITIONAL INFORMATION
Fairmont District! Looking for a home with a detached building that could be used as a Mother-In-Law quarters, mega home office , Man Cave/She Shed, Studio, Party Room or possible Airbnb or rental? This home has it all! Enjoy sitting on your extended covered front porch, entertain on your spacious deck and in your large backyard with fire pit that backs up the woods. Master on main. Charming 1 1/2 Story Home close to center of Johnson City. Mostly remodeled main floor with newer flooring, lighting, kitchen makeover, vanities. Main floor bedroom opens up to kitchen/dining combination. Living room with prefab gas fireplace insert. Upper level consists of 3 more bedrooms/ full bath. Lots of possibilities with this one!
- Type:
- Other
- Sq.Ft.:
- 2,430
- Status:
- NEW LISTING
- Beds:
- 2
- Lot size:
- 3.6 Acres
- Year built:
- 1975
- Baths:
- 1.50
- MLS#:
- 9964495
- Subdivision:
- Not In Subdivision
ADDITIONAL INFORMATION
Quaint home with nearly 4 acres nestled along Snyder Creek in desirable Gray, TN. A unique find of privacy and mountain views with county taxes and city convenience. This 2 bedroom,1.5 bath cottage is located within minutes of I26, Kingsport Highway, Tri-Cities Airport, workout facilities, medical facilities, and plenty of shopping and entertainment. The large front and back covered decking allows for mountain views, relaxation, and entertaining. Additionally, there is a large barn that has previously been used for horses on the property. The creek runs the entire length of the property. This home is a MUST SEE!
Open House:
Sunday, 4/21 2:00-4:00PM
- Type:
- Other
- Sq.Ft.:
- 5,650
- Status:
- NEW LISTING
- Beds:
- 5
- Lot size:
- 0.51 Acres
- Year built:
- 2003
- Baths:
- 4.50
- MLS#:
- 9964445
- Subdivision:
- Willows Ridge
ADDITIONAL INFORMATION
Welcome to 1021 Willows Trace Drive, conveniently located in the beautiful Boones Creek area! This house boasts so many fantastic amenities that it's difficult to list them all! Step into the welcoming two-story foyer, with its charming staircase, just waiting for prom pictures, or for lavish Christmas garlands to be draped on the oak railing. The gleaming hardwood floors invite you to the formal living room, which the current owners use as their UT room, and where every UT fan could enjoy a game of pool at halftime with friends. The warm dining room makes dinner parties easy. For casual entertaining, the gourmet kitchen features a gigantic island, making a buffet a snap, or providing seating for your little ones. The cook in your home will love the double wall ovens, the gas cooktop, and the pantry. Take your party outside to the lovely screened porch, which overlooks the backyard and has a picturesque view of the surrounding area. The TV hookups on the porch allow you to watch the game while enjoying the gentle mountain breezes. Upstairs, the huge owner's suite invites you to relax! The spacious en suite bathroom features a double vanity, a large garden tub, a shower with glass enclosure, and a private toilet room. The owner's closet is amazing, with shelving towers, hanging rods, and room for a center island or seating. This truly is a retreat! Four additional bedrooms, three with walk-in closets and one with double closets, complete the second level, along with two more bathrooms and a massive laundry room, providing convenience to the bedrooms. The basement features another 1,110 square feet of finished space, along with a storage room and a workshop. The superbly finished basement includes laminate flooring, a snack bar, and lots of room for play! A private room and full bath provide ample space for guests. In the unfinished area, you'll find a storage room with tons of shelving that will accommodate totes and large storage items. Enjoy your active lifestyle outside, where you'll enjoy the playset, the basketball goal, and even a pickleball court on the driveway! The charming Willows Ridge subdivision also features a clubhouse with an outdoor pool, a playground, and a basketball court. Schedule your showing today and discover for yourself that these are only a fraction of the fabulous features in this wonderful home!
- Type:
- Other
- Sq.Ft.:
- 1,972
- Status:
- NEW LISTING
- Beds:
- 4
- Lot size:
- 0.21 Acres
- Year built:
- 1971
- Baths:
- 1.50
- MLS#:
- 9964419
- Subdivision:
- Oakland Acres
ADDITIONAL INFORMATION
Welcome to your dream home nestled in the heart of Johnson City. This stunning brick raised ranch invites you to experience the epitome of relaxed living with its inviting ambiance and thoughtful upgrades. Step inside and be greeted by spaciousness and elegance. With four generously sized bedrooms, this home offers ample space for your family and guests. The cozy kitchen beckons culinary adventures with its warmth and functionality. Venture downstairs to discover a completely finished basement, a versatile space ready to fulfill your every need. Whether you envision a luxurious master bedroom retreat, an extra living area for entertainment, or your very own private theatre room, the possibilities are endless. Newly refinished hardwoods and lifetime warranty luxury vinyl throughout the home, ensuring both style and durability for years to come. Fresh paint in main living areas adds a touch of modernity while providing a blank canvas for your personal style to shine. Step outside and discover your own private oasis in the fully fenced backyard and large deck, conveniently accessible from the dining area. You can find comfort of knowing that every corner of this home has been meticulously cared for, including a complete air duct cleaning to ensure pristine air quality for you and your loved ones. Don't miss the opportunity to make this property yours. Schedule a viewing today and let the magic of this beautiful brick raised ranch inspire your next chapter of living.
- Type:
- Other
- Sq.Ft.:
- 1,800
- Status:
- Active
- Beds:
- 3
- Year built:
- 1995
- Baths:
- 2.00
- MLS#:
- 9964401
- Subdivision:
- College View
ADDITIONAL INFORMATION
Nice Home with a convenient Gray/Johnson City location. Close to shopping, schools ,and restaurants. Established neighborhood. Home features a spacious open great room and kitchen area. Kitchen with Bar area, Pretty wood cabinets, and all appliances will convey. Full bathroom and mechanical room. Vinyl Flooring and carpet. Second floor features 3 Bedrooms, full bathroom and nice laundry room. New roof in March 2022 and New Dishwasher in 2023. Outside of home features deck and privacy fence with gate. Square footage taken from CRS and is approx. Buyers to verify square footage and all information.
- Type:
- Other
- Sq.Ft.:
- 1,300
- Status:
- Active
- Beds:
- 2
- Lot size:
- 0.17 Acres
- Year built:
- 2024
- Baths:
- 1.00
- MLS#:
- 9964377
- Subdivision:
- Ridge Pointe
ADDITIONAL INFORMATION
Beautiful Raised Ranch featuring wooded backdrop and side. Part of Ridge Pointe subdivision with no HOA. Main level features soaring Cathedral ceiling, open kitchen and family room, 2 bedrooms, 1 full bathroom with custom tile shower and door. Downstairs features a second den/playroom, large laundry, finished storage walkins and garage. Convenient to VA, ETSU, Hospitals, restaurants and shopping. Buyer/buyers agent to verify all information. Owner/agent.
$1,500,000
824 E Myrtle Avenue Johnson City, TN 37601
- Type:
- Other
- Sq.Ft.:
- 5,472
- Status:
- Active
- Beds:
- 4
- Lot size:
- 3.25 Acres
- Year built:
- 1863
- Baths:
- 3.50
- MLS#:
- 9964355
- Subdivision:
- Carnegie Land Co Add
ADDITIONAL INFORMATION
Tucked away in the heart of the beginning of Johnson City's Carnegie Land Development you will find 3.25 acres and a home with amazing opportunities. The Queen Anne charmer was built in the 1860's and has beautiful hardwood floors throughout. The grounds have the possibilities for a variety of different venues which will be left up to your imagination and creativity. The grounds are completely fenced and has a gated entrance, all monitored with security cameras. Three bedrooms each with a private bath. 4th bedroom is off the playroom & main bedroom. 18x32 formal dining room with access to the elevator and side patio with stone fireplace. Bay window overlooks the pool area. The formal living room is 16x32 and has a fireplace and double french doors that open onto the 15x26 front porch. The home is set up for southern entertaining at its finest. The library is aptly named with an abundance of bookshelves, gas fireplace. 3 car garage has a 990+ sq ft apartment with living & dining rooms, kitchen, bath and 2 bedrooms The possibilities of an Air BNB are endless. There are walking paths throughout the property, 16x75 pool with 380+ sq ft pool house, wading pool for children. There is a potting shed, firepit sitting area, garden area, private grapevine sitting area that could be a wedding venue. Showings can be made through Kathryn. Proof of funds or Pre-Qualification letter must be presented to set a showing appointment Buyer/Buyers Agent to verify all information contained herein.
- Type:
- Other
- Sq.Ft.:
- 1,516
- Status:
- Active
- Beds:
- 3
- Lot size:
- 0.5 Acres
- Year built:
- 1968
- Baths:
- 1.00
- MLS#:
- 9964343
- Subdivision:
- Belle Terre Estates
ADDITIONAL INFORMATION
Well maintained, one-level, brick home in a convenient gray location! This home features 3 bedrooms and 1 bath with a spacious family room. There is also a detached garage beside the house. Seller will need 24 hr notice for showings.
- Type:
- Other
- Sq.Ft.:
- 1,096
- Status:
- Active
- Beds:
- 2
- Year built:
- 1916
- Baths:
- 2.00
- MLS#:
- 9964328
- Subdivision:
- Not In Subdivision
ADDITIONAL INFORMATION
Centrally located in the middle of downtown Johnson City within walking distance of most restaurants and entertainment venues. This condo offers 2 bedrooms and 2 full bathrooms. Hardwood floors throughout. New windows throughout , bathrooms have been updated with new walk in shower and vanity in the master bath and new vanity in 2nd bath, renovations to the kitchen with new countertops, new cabinet hardware as well as a new range and dishwasher will convey. Minutes from ETSU and JCMC. All information deemed liable but must be verified by buyer and buyer's agent.
- Type:
- Other
- Sq.Ft.:
- 3,450
- Status:
- Active
- Beds:
- 4
- Lot size:
- 0.45 Acres
- Year built:
- 2022
- Baths:
- 3.00
- MLS#:
- 9964302
- Subdivision:
- Chestnut Cove
ADDITIONAL INFORMATION
Almost NEW CONSTRUCTION! This stunning and newly built home in the desirable Chestnut Cove neighborhood was purchased in 2023 and offers an open floor plan with a large kitchen and living area that is perfect for family gatherings and unlimited entertainment opportunities. The living area is complete with gas fireplace, oversized upscale ceiling fans and beautiful wide-plank hardwoods and opens to a perfectly relaxing deck area that overlooks a beautifully landscaped yard. The first level master suite is well appointed with wall mounted bedside lamps and accent wall. The master bath includes a soaking tub, large walk-in shower, and oversized closet. The kitchen area is outfitted with durable marbled quartz countertops, a spacious island, an induction range (including air fryer), and a Bespoke Samsung 4-door/drawer refrigerator with beverage center. Shaker-style two-tone hard maple cabinetsaccent this wonderful space. The current owners have painstakingly added their own touches throughout including hardwood floors on the second floor, built-in workshop cabinets to the two-car garage area, a fully fenced back yard and complete landscaping that includes sod and maturing trees and plants. This home offers low maintenance living and the opportunity to enjoy your morning coffee or share a glass of wine with friends in the evening on your shaded back deck in this quiet neighborhood. Curb appeal and style galore this property is simply a ''Must See''!
- Type:
- Other
- Sq.Ft.:
- 1,222
- Status:
- Active
- Beds:
- 2
- Year built:
- 1979
- Baths:
- 1.50
- MLS#:
- 9964277
- Subdivision:
- Northridge Townhouses
ADDITIONAL INFORMATION
Looking for a beautiful contemporary condo located in a highly desired area on the east side of Johnson City that is move-in ready? This is it! Located just off the Bristol Hwy and close to downtown and the local shops and restaurants. This condo offers neutral paint colors with an open floor plan. On the main level is a large half bath, a fully equipped kitchen with new appliances which also has an opening overlooking the living room. There is a separate dining room that steps down to the living room area with a stone wood burning fireplace, vaulted ceilings and sliding glass doors leading to the rear covered terrace/patio that opens to a large tree filled lawn and the community in ground pool which is in sight view! The second level offers 2 large bedrooms with ample walk-in closet storage and a full bathroom offering a double vanity and a bathtub/shower combo. The monthly HOA fee includes outside maintenance, mowing, landscaping, termite protection, water & sewer, trash pick-up and the community pool.
- Type:
- Other
- Sq.Ft.:
- 3,748
- Status:
- Active
- Beds:
- 4
- Lot size:
- 0.23 Acres
- Year built:
- 1940
- Baths:
- 2.50
- MLS#:
- 9964279
- Subdivision:
- Highland Heights
ADDITIONAL INFORMATION
Updated historical home that still maintains its charm and has spectacular curb appeal. With vintage trim, original hardwood flooring, cozy living spaces, and a white picket fence. This home has been updated with the intention of a forever home, not a flip. Renovations include new electrical, new plumbing, renovated bathrooms, refinished 1940's hardwood, new pella windows, and the list goes ON, (see list of updates attached). 215 East Gilmer Park was made for front porch sitting, and memory making. Conveniently located, close to downtown, shopping, restaurants, parks, medical and within walking distance to several Johnson City Public Schools. Call your favorite REALTOR today for a private showing. Buyer/Buyer's agent to verify all info.
- Type:
- Other
- Sq.Ft.:
- 1,749
- Status:
- Active
- Beds:
- 3
- Lot size:
- 0.12 Acres
- Year built:
- 2024
- Baths:
- 2.50
- MLS#:
- 9964265
- Subdivision:
- Clearwater Springs
ADDITIONAL INFORMATION
The main level is open concept, featuring a spacious kitchen with a pantry and island with countertop seating. The kitchen overlooks an expansive living area, a well-lit breakfast nook, and an outdoor patio. There is also a powder room off the foyer for convenience. Upstairs features a desirable primary bedroom with a walk-in-closet and private bathroom. Two additional bedrooms are also on the upper level, and these each have their own walk-in-closet. An additional bathroom and laundry room complete the upstairs of this home. This home features include 8ft Ceilings on first floor, Shaker style cabinetry, Solid Surface Countertops with 4in backsplash, Stainless Steel appliances by Whirlpool, Moen Chrome plumbing fixtures with Anti-scald shower valves, Mohawk flooring, LED lighting throughout, Architectural Shingles, Concrete rear patio (may vary per plan), & our Home Is Connected Smart Home Package. Seller offering closing cost assistance to qualified buyers. Builder warranty included. See agent for details. Due to variations amongst computer monitors, actual colors may vary. Pictures, photographs, colors, features, and sizes are for illustration purposes only and will vary from the homes as built. Photos may include digital staging. Square footage and dimensions are approximate. Buyer should conduct his or her own investigation of the present and future availability of school districts and school assignments. *Taxes are estimated. Buyer to verify all information.
- Type:
- Other
- Sq.Ft.:
- 1,618
- Status:
- Active
- Beds:
- 3
- Lot size:
- 0.16 Acres
- Year built:
- 2024
- Baths:
- 2.00
- MLS#:
- 9964244
- Subdivision:
- Archers Pointe
ADDITIONAL INFORMATION
This spacious single level split floorplan features 3 bedrooms and 2 bathrooms. The primary bedroom has a large walk-in closet with a comfortable bathroom. The kitchen, living, and dining areas are open concept, allowing the home to feel even more spacious and welcoming. The kitchen has a beautiful island with countertop seating, making it ideal for entertaining. This plan also features a covered patio in the back of the house. Enjoy the convenience of a laundry room directly off the foyer. Tradition Series Features include 9ft Ceilings on first floor, Shaker style cabinetry, Solid Surface Countertops with 4in backsplash, Stainless Steel appliances by Whirlpool, Moen Chrome plumbing fixtures with Anti-scald shower valves, Mohawk flooring, LED lighting throughout, Architectural Shingles, Concrete rear patio (may vary per plan), & our Home Is Connected Smart Home Package. Seller offering closing cost assistance to qualified buyers. Builder warranty included. See agent for details. Due to variations amongst computer monitors, actual colors may vary. Pictures, photographs, colors, features, and sizes are for illustration purposes only and will vary from the homes as built. Photos may include digital staging. Square footage and dimensions are approximate. Buyer should conduct his or her own investigation of the present and future availability of school districts and school assignments. *Taxes are estimated. Buyer to verify all information. *HOA dues TBD
- Type:
- Other
- Sq.Ft.:
- 1,991
- Status:
- Active
- Beds:
- 4
- Lot size:
- 0.16 Acres
- Year built:
- 2024
- Baths:
- 2.50
- MLS#:
- 9964192
- Subdivision:
- Archers Pointe
ADDITIONAL INFORMATION
This two-story plan features a gracious primary bedroom upstairs with a walk-in-closet and spacious bathroom. The second level also features three secondary bedrooms with an additional bathroom. Enjoy the convenience of having washer and dryer hookups upstairs. The main level has a flex room that could be used as a study or designated formal dining area as well as a powder room located directly off the foyer. This floorplan offers open concept living, with the expansive great room looking over the modern kitchen. Windows and doors at the back of the home bathe the kitchen area in natural sunlight. The kitchen is an entertainer's dream with a sleek island that features countertop seating. It also features a spacious pantry with plenty of room for grocery items. Tradition Series Features include 9ft Ceilings on first floor, Shaker style cabinetry, Solid Surface Countertops with 4in backsplash, Stainless Steel appliances by Whirlpool, Moen Chrome plumbing fixtures with Anti-scald shower valves, Mohawk flooring, LED lighting throughout, Architectural Shingles, Concrete rear patio (may vary per plan), & our Home Is Connected Smart Home Package. Seller offering closing cost assistance to qualified buyers. Builder warranty included. See agent for details. Due to variations amongst computer monitors, actual colors may vary. Pictures, photographs, colors, features, and sizes are for illustration purposes only and will vary from the homes as built. Photos may include digital staging. Square footage and dimensions are approximate. Buyer should conduct his or her own investigation of the present and future availability of school districts and school assignments. *Taxes are estimated. Buyer to verify all information. *HOA dues TBD
- Type:
- Other
- Sq.Ft.:
- 2,578
- Status:
- Active
- Beds:
- 4
- Lot size:
- 0.27 Acres
- Year built:
- 2024
- Baths:
- 3.00
- MLS#:
- 9964149
- Subdivision:
- Chestnut Cove
ADDITIONAL INFORMATION
STUNNING- 4 bedroom, 3 bath home offering 2,500 square feet located in the sought after Chestnut Cove Subdivision. As you enter the double doors you are welcomed to the inviting foyer offering tray ceilings taht leads you to the oversized living room. The living room boasts coffered ceilings, full brick natural gas fireplace and access to the oversized covered back patio with cable hookups. The kitchen is every chef's dream with an abundance of shaker style cabinetry (soft close doors and drawers), cabinet hood vent. quartz countertops, tiled backsplash, upgraded appliances (wall oven/microwave, gas cooktop), pantry and a 7' island overlooking the living room. The dining area is located off the kitchen and features craftsman wainscoting trim. The primary suite will impress with double vanity sinks, 7' custom tile shower, and a large walk in closet with upgraded laminate shelving. The 2 additional bedrooms on the main level are large and offer ample closet space. An additional full bathroom laundry room/mud room and 2 car garage complete the main level of the home. Upstairs features a 22x13 bonus room/4th bedroom with closet and a 3rd bathroom with custom tile shower. This space is perfect for an office, additional living space or bedroom. Enjoy the evenings on the covered back patio. Chestnut Cove Subdivision is brand new and located in the Johnson City City School District and offers sidewalks and walking trails. Flooring is hardwood throughout (tile in baths)- NO carpet! Natural gas availability- tankless water heater, gas cooktop and fireplace. All information herein deemed reliable but subject to buyer's verification. Taxes not yet assessed. Estimated completion- May 2024
All information provided is deemed reliable but is not guaranteed and should be independently verified. Such information being provided is for consumers' personal, non-commercial use and may not be used for any purpose other than to identify prospective properties consumers may be interested in purchasing.
Johnson City Real Estate
The median home value in Johnson City, TN is $288,500. This is higher than the county median home value of $152,400. The national median home value is $219,700. The average price of homes sold in Johnson City, TN is $288,500. Approximately 58.03% of Johnson City homes are owned, compared to 28.77% rented, while 13.2% are vacant. Johnson City real estate listings include condos, townhomes, and single family homes for sale. Commercial properties are also available. If you see a property you’re interested in, contact a Johnson City real estate agent to arrange a tour today!
Johnson City, Tennessee has a population of 65,598. Johnson City is less family-centric than the surrounding county with 24.5% of the households containing married families with children. The county average for households married with children is 26.24%.
The median household income in Johnson City, Tennessee is $39,143. The median household income for the surrounding county is $44,180 compared to the national median of $57,652. The median age of people living in Johnson City is 36.4 years.
Johnson City Weather
The average high temperature in July is 85.6 degrees, with an average low temperature in January of 24.9 degrees. The average rainfall is approximately 46.7 inches per year, with 11.7 inches of snow per year.
