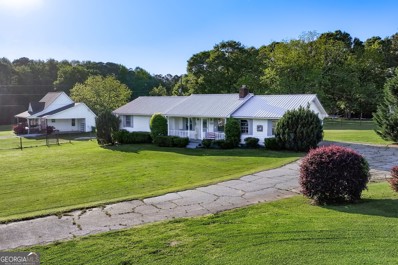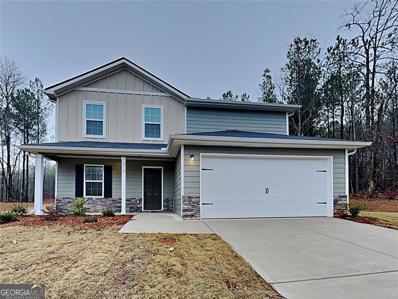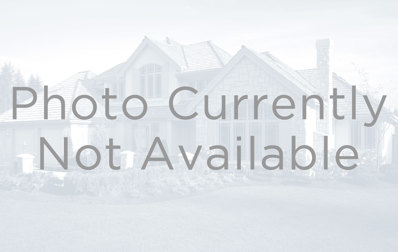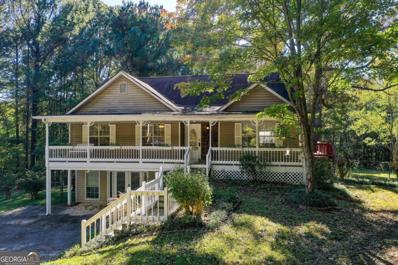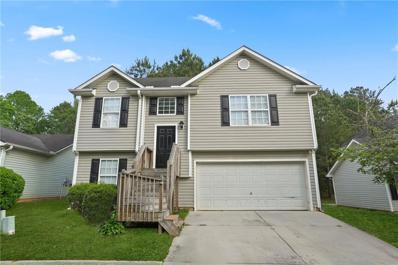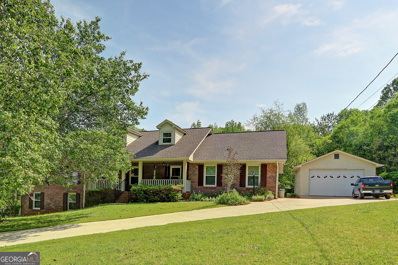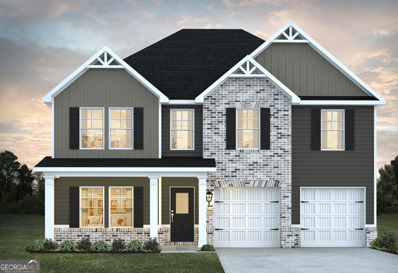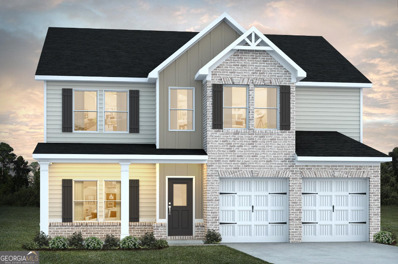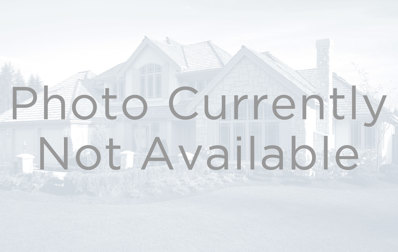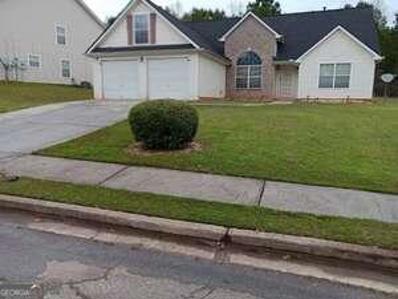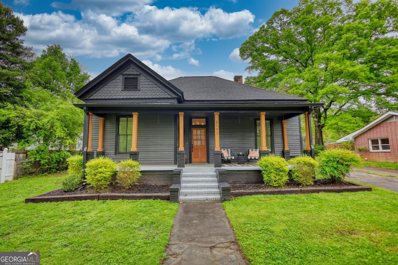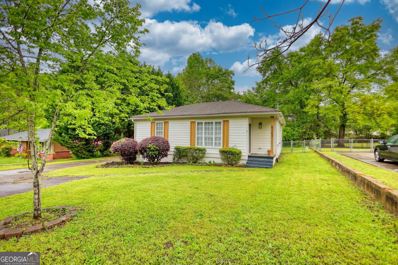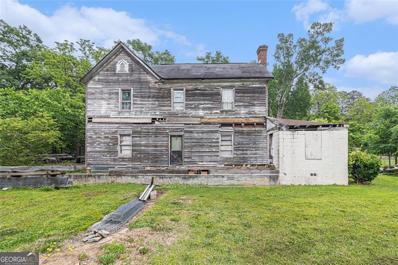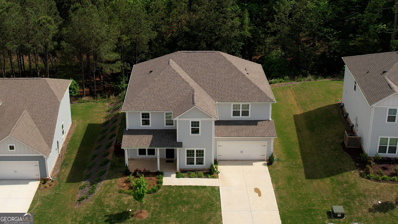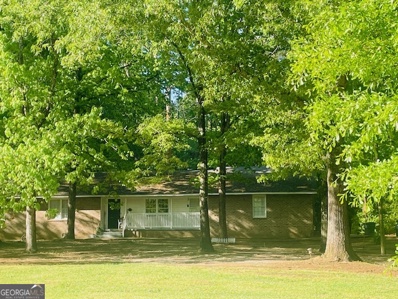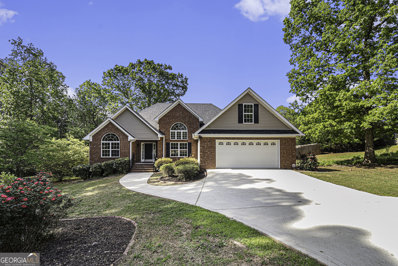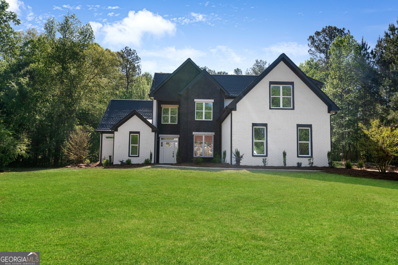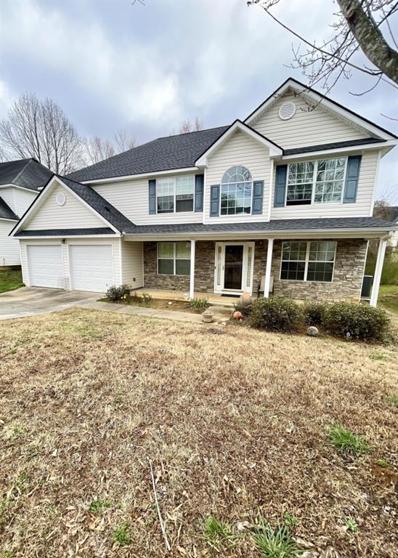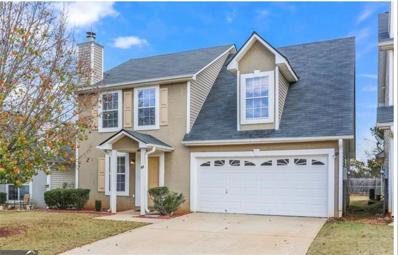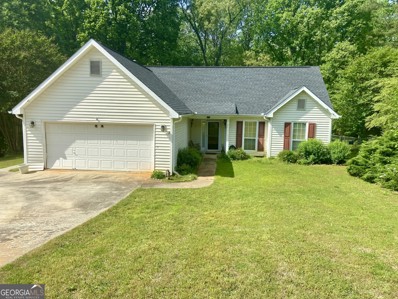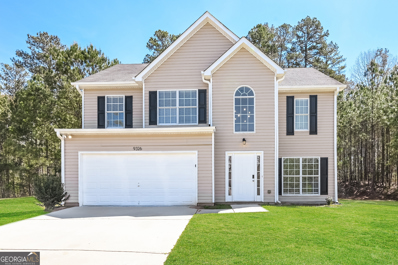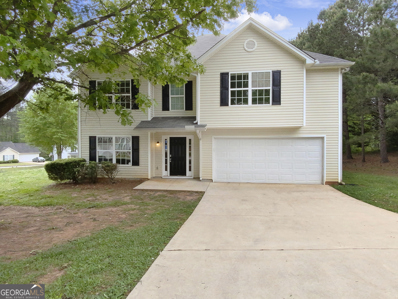Covington GA Homes for Sale
- Type:
- Single Family
- Sq.Ft.:
- 1,496
- Status:
- NEW LISTING
- Beds:
- 3
- Lot size:
- 5 Acres
- Year built:
- 1985
- Baths:
- 2.00
- MLS#:
- 10286602
- Subdivision:
- None
ADDITIONAL INFORMATION
EMBRACE THE CHARM OF COUNTRY LIVING WITH THIS PICTURESQUE 5 ACRE PROPERTY, NESTLED IN SERENE SURROUNDINGS. BOASTING 2 BARNS AND COMPLETELY FENCED, ITS AN EQUESTRIAN'S DREAM COME TRUE. THE MAIN RANCH STYLE HOUSE FEATURES 3 BEDROOMS, 2 BATHS, FIREPLACE WITH A WOOD BURNING INSERT. ALSO A WELCOMING COUNTRY FRONT PORCH, WHILE A DECK OFFERS IDYLLIC VIEWS OF THE SPRAWLING PASTURE. ADDITIONALLY, A QUAINT GUEST, CARRIAGE HOUSE WITH 2 BEDROOMS AND 2 BATHS ADDS VERSALTILITY TO THIS REMARKABLE ESTATE. DON'T MISS THIS RARE OPPORTUNITY TO EXPERIENCE THE QUINTESSENTIAL RURAL LIFESTYLE.
$325,000
210 Great Gorge Covington, GA 30016
- Type:
- Single Family
- Sq.Ft.:
- 2,180
- Status:
- NEW LISTING
- Beds:
- 5
- Lot size:
- 0.65 Acres
- Year built:
- 2022
- Baths:
- 3.00
- MLS#:
- 10286557
- Subdivision:
- The Valley At Twin Rivers
ADDITIONAL INFORMATION
Welcome to your ideal residence in Covington, GA! This newly built home features five generously sized bedrooms, providing ample space for your family's needs. Step into the heart of the home and discover a kitchen that is perfect for family needs, boasting granite countertops and stainless steel appliances.
- Type:
- Single Family
- Sq.Ft.:
- 2,180
- Status:
- NEW LISTING
- Beds:
- 4
- Lot size:
- 1.5 Acres
- Year built:
- 1987
- Baths:
- 3.00
- MLS#:
- 10286340
- Subdivision:
- None
ADDITIONAL INFORMATION
Welcome to 362 Crowell Rd. 4-bedroom and 3-full bath stunning home in Covington, GA. Nestled on 1.5 acres located less than 5 minutes from I-20 making commuting a breeze and near the Historic Covington Square where you can enjoy restaurants, shopping and many community events throughout the year. It features TWO master bedrooms each with its own large, full bathroom and walk-in closets on the main-level, for added convenience. The main -level also includes a spacious kitchen equipped with two pantries, a stunning brick fireplace in the heart of a cozy living room, and to top it off a beautiful sunroom perfect for a sitting area, formal dining room or office space. The screened in porch is the perfect place for gatherings or to relax. This residence has a fully finished, versatile basement. You will find two secondary bedrooms along with a second living room, kitchen, full bathroom, and plenty of space for storage. The basement has its own entry to the home and two car garage. This house would be great for a large family, multiple family living or roommate living.
- Type:
- Single Family
- Sq.Ft.:
- 3,486
- Status:
- NEW LISTING
- Beds:
- 5
- Lot size:
- 1.3 Acres
- Year built:
- 1997
- Baths:
- 3.00
- MLS#:
- 20179968
- Subdivision:
- Lakeview/Westview Dr. Area
ADDITIONAL INFORMATION
Spacious two-story home with around 3400 square feet of living space. It's situated at the end of a peaceful cul-de-sac, providing a private and quiet environment. The front porch features a charming swing, creating a cozy spot to relax and enjoy the surroundings. Inside, you'll find custom wood cabinets with granite countertops in the well-appointed kitchen, adding a touch of luxury to the space. The heart of the home is a large stone fireplace in the living area, creating a warm and inviting atmosphere. The house also boasts an office and a family room on the main level, providing ample space for work and leisure. The large back deck is perfect for outdoor gatherings and offers a lovely view of the fully fenced backyard. Beautiful wood floors flow throughout the main level of the house. On this level, you'll also find three bedrooms and two bathrooms, including a spacious primary bedroom suite with a large walk-in closet and remote controlled ceiling fans. The basement of the house is well-equipped, featuring a laundry room , under-stair storage for convenience, and a safe room for added security. Additionally, there's a full bathroom, a large family room with extra space for a kids' playroom, and a home gym, providing plenty of options for recreation and exercise. Outside, the property includes a covered porch, a dog pen, and a kids' playset, making it an ideal space for outdoor activities and family fun. An outdoor storage building adds practicality and storage space to the property, ensuring that everything has its place in this spacious and well-appointed home.
- Type:
- Single Family
- Sq.Ft.:
- 847
- Status:
- NEW LISTING
- Beds:
- 3
- Lot size:
- 0.12 Acres
- Year built:
- 2003
- Baths:
- 3.00
- MLS#:
- 7373783
- Subdivision:
- Jefferson Village
ADDITIONAL INFORMATION
Come take a look at this move-in ready home located within minutes of I-20, shopping, eateries, parks, and school. This home has been freshened with all-new carpet, laminate flooring, and paint. Large family room with vaulted ceilings, fireplace, and plenty of natural light. An eat-in kitchen with wooden cabinets, a gas range, and plenty of storage space. Owner's suite with tray ceilings, dual vanity, and walk-in closets. A spacious guest bedroom and guest bathroom complete the upper level. The lower level has an additional bedroom, which could be used as a private home office on the lower level. A large deck overlooks the backyard, perfect for entertaining. There are not too many homes turn-key ready at this price point, so do not let this one pass you by. You will love the space, location, and all that the area has to offer. Come make this your home today!
- Type:
- Single Family
- Sq.Ft.:
- 2,182
- Status:
- NEW LISTING
- Beds:
- 3
- Lot size:
- 2.79 Acres
- Year built:
- 1985
- Baths:
- 2.00
- MLS#:
- 10286543
- Subdivision:
- Shoals Creek
ADDITIONAL INFORMATION
Discover your dream home nestled in a serene, private community. This traditional ranch boasts timeless charm with modern updates, offering the perfect blend of comfort and style. With 3 bedrooms and 2 baths, this home is situated on a spacious 2.79-acre wooded lot, providing ample privacy and tranquility. Step onto the expansive full covered front porch and take in the picturesque views of the immense flowering cherry tree adorning the front yard. Inside, hardwood floors grace the main living area, complementing the traditional separate living room, dining room, and family room with a cozy fireplace. The updated kitchen is a chef's delight, while the large upstairs bonus room offers flexibility for a playroom or crafts area. Enjoy the convenience of a full unfinished basement, ready for your personal touch, whether it's additional living space, a play area, or a workshop. Entertain guests in the screened porch overlooking the spacious back yard, or retreat to the attached or detached garages, providing parking for up to 4 cars. With all updated windows, a masonry fireplace, and a huge laundry room with custom built-ins, this home offers both luxury and functionality. Don't miss the opportunity to make this your own private oasis, where every day feels like a getaway.
- Type:
- Single Family
- Sq.Ft.:
- 2,500
- Status:
- NEW LISTING
- Beds:
- 4
- Lot size:
- 0.21 Acres
- Year built:
- 2024
- Baths:
- 3.00
- MLS#:
- 10286351
- Subdivision:
- The Enclave At Dial Farms
ADDITIONAL INFORMATION
The Hemingway's stylish, classic design is perfect for relaxing or entertaining. The front flex room offers versatility and can be used as an office, play room or formal dining room. The foyer flows into the open concept dining and family room. The kitchen features abundant cabinet and counter space with walk in pantry and large eat in space. The oversized family room includes a recessed fireplace to enjoy regardless of the temperatures outside! Upstairs you'll find a spacious loft area, the primary suite with private bathroom, 3 additional bedrooms, full hall bathroom, and laundry room.
- Type:
- Single Family
- Sq.Ft.:
- 2,685
- Status:
- NEW LISTING
- Beds:
- 4
- Lot size:
- 0.21 Acres
- Year built:
- 2024
- Baths:
- 3.00
- MLS#:
- 10286344
- Subdivision:
- The Enclave At Dial Farms
ADDITIONAL INFORMATION
The Sinclair epitomizes both simplicity and sophistication, offering a distinctive and pragmatic living option. The front flex room offers versatility and can be used as an office, play room or formal dining room. You'll love the thoughtfully designed Kitchen with a generous prep island providing seating space, adorned with granite countertops, a convenient cup wash, pendant lighting, a walk-in pantry, and ample cabinet storage. The family room is generously sized, exuding modern charm with its inviting fireplace. Ascending upstairs reveals a loft area perfect for cozy movie nights, along with 3 secondary bedrooms. The expansive primary suite boasts a substantial walk-in closet. Its luxurious En-suite presents a freestanding soaking tub complemented by a tub filler, a tiled shower, double vessel sinks, LED/Bluetooth mirrors, a smart toilet with bidet and seat warmer. The laundry area is intelligently located on the upper floor for added convenience. Don't miss out on this remarkable opportunity! This is a 4 Bedroom 2.5 Bath that can convert into a 5 Bedroom 3 Bath home!
$360,000
155 Anna Drive Covington, GA 30014
- Type:
- Single Family
- Sq.Ft.:
- 2,011
- Status:
- NEW LISTING
- Beds:
- 3
- Lot size:
- 0.78 Acres
- Year built:
- 2002
- Baths:
- 2.00
- MLS#:
- 10285865
- Subdivision:
- Bent Creek
ADDITIONAL INFORMATION
Beautiful, 3 sided brick ranch on a large .78 corner lot located in a sought after community within minutes of the Historic Covington Square and easy access to interstate. This home features a foyer, large family room with fireplace with gas starter, separate dining, kitchen with breakfast room, walk in laundry with extra storage and pantry. Offers a large master suite on main level with sitting area and an ensuite with his and hers vanity, his and hers walk in closet, soaking tub and a tiled walk in shower. Bonus room upstairs could be 4th bedroom/media room/office or playroom. Exterior has a private patio overlooking the nice large lot with a storage building for extra storage or to make into a he or she shed. Home has a new architectural roof installed 2/2024, new hot water heater, HVAC system replaced 10/2023, all carpets have been professionally cleaned and home is move in ready.
- Type:
- Single Family
- Sq.Ft.:
- 1,907
- Status:
- NEW LISTING
- Beds:
- 4
- Lot size:
- 0.23 Acres
- Year built:
- 2006
- Baths:
- 3.00
- MLS#:
- 10285712
- Subdivision:
- Oakwood Manor
ADDITIONAL INFORMATION
Look no further, your search just ended upon your entry of this inviting, open & modern floor plan home! This charming home sits within a safe, quiet, friendly & active community for both adults & kids which includes fun-filled: Tennnis, Swimming, Playground & a Clubhouse for entertaining. This home has 4 spacious Bedrooms and 3 full bathrooms. You will love the wide-open foyer, and family room with laminate flooring. The over-sized Master bedroom on the main has a full bath and a large walk-in closet. Additionally, two more bedrooms on the main level share a bathroom, allowing comfort and easy accessibility for all. Tucked away in the hallway, you'll find a convenient laundry nook and stairway leading to the upstairs, where a roomy fourth bedroom awaits, complete with its own full bathroom - perfect for a teenager seeking privacy or unexpected guest visits. As if that weren't enough, the outdoor backyard space promises endless enjoyment for kids or grandkids alike. Ready to discover your new home? Schedule your private viewing today by contacting Listing Agent Felicia Ward at 678-218-7231. Don't miss out on the opportunity to make this home yours.
- Type:
- Single Family
- Sq.Ft.:
- 1,594
- Status:
- NEW LISTING
- Beds:
- 3
- Lot size:
- 0.17 Acres
- Year built:
- 1910
- Baths:
- 2.00
- MLS#:
- 20179785
- Subdivision:
- East St Hicks Avenue Anderson
ADDITIONAL INFORMATION
Step inside this fully renovated 1910 home that exudes historic charm with modern amenities. Currently operating as a successful Airbnb, this gem offers an open floor plan with elegant hardwood floors throughout. Boasting 3 bedrooms and 2 bathrooms, this residence features a welcoming front porch perfect for relaxing and enjoying the neighborhood ambiance. The interior showcases beautiful design and intricate details, creating a warm and inviting atmosphere for guests. With a well sought-after reputation on Airbnb and consistent 5-star ratings, this home presents a lucrative opportunity for investors, those looking to continue its successful rental history, or someone wanting to make this beauty their permanent home. Located in the heart of downtown Covington, this property is ideally situated to take advantage of all the attractions, dining, and entertainment the area has to offer. Don't miss your chance to own this charming piece of history in a prime location!
- Type:
- Single Family
- Sq.Ft.:
- 979
- Status:
- NEW LISTING
- Beds:
- 3
- Lot size:
- 0.38 Acres
- Year built:
- 1950
- Baths:
- 2.00
- MLS#:
- 20179780
- Subdivision:
- Ellis Cir King St
ADDITIONAL INFORMATION
Step into this charming 1950s home that has been fully renovated to perfection, showcasing beautiful hardwood floors throughout. This cozy beauty has been transformed into a delightful 3 bedroom, 2 bathroom retreat, all within the original footprint of the house. Enjoy the serenity of the large fenced-in backyard, perfect for outdoor gatherings and relaxation. The modern finishes complement the quaint cottage feel of the home, creating a warm and inviting atmosphere. This property is not only a lovely residence but also a successful Airbnb with a track record of 5-star ratings from satisfied guests. Located within walking distance to the Covington Square, you'll have easy access to shops, restaurants, and local attractions. Don't miss this opportunity to own this one!!
$180,000
331 Highway 162 Covington, GA 30016
- Type:
- Single Family
- Sq.Ft.:
- 2,848
- Status:
- NEW LISTING
- Beds:
- 4
- Lot size:
- 1.16 Acres
- Year built:
- 1930
- Baths:
- 1.00
- MLS#:
- 10285453
- Subdivision:
- None
ADDITIONAL INFORMATION
Rehabbers dream! Home needs a total remodel. But has tons of potential. Colonial style home with 4bed and currenty 1 bath, New plumbing has been ran, new piers in the crawls space. No showins accpeted prior to accepted offers. This home is a black slate for someone with a great vision. close to dowtown covington and dowtown porterdale. Large 1+ acre lot.
- Type:
- Single Family
- Sq.Ft.:
- 2,660
- Status:
- NEW LISTING
- Beds:
- 5
- Lot size:
- 2.11 Acres
- Year built:
- 2024
- Baths:
- 4.00
- MLS#:
- 10285437
- Subdivision:
- Alcovy Station
ADDITIONAL INFORMATION
The Hayden-A distinctive 5 bedroom home with a formal dining room and Guest suite on the main level. The grand family room with a dramatic fireplace and is open to the kitchen and breakfast. Upstairs the Owner's suite features a tray ceiling, double vanity bath with separate tub and shower and large walk-in closet. This home comes with 3 additional bedrooms upstairs and a 2 full baths.
- Type:
- Single Family
- Sq.Ft.:
- 3,301
- Status:
- NEW LISTING
- Beds:
- 6
- Lot size:
- 0.23 Acres
- Year built:
- 2022
- Baths:
- 4.00
- MLS#:
- 10285341
- Subdivision:
- Westfield Village
ADDITIONAL INFORMATION
Beautiful contemporary home in a new neighborhood with amenities including a pool, playground and pocket parks, near Historic Covington. Enjoy this spacious five-bedroom, four-bathroom, open concept home with beautiful gourmet kitchen, large owner's retreat and two gathering areas including family room and second-story loft, plus a massive garage large enough to accommodate a workshop or three vehicles. This Newton County community also offers walkability to many shopping and dining hubs, as well as a short commute to recreational destinations such as Denny Dobbs Park, Arabia Mountain, Mall at Stonecrest, The Oaks Golf Course and more.
- Type:
- Single Family
- Sq.Ft.:
- 1,907
- Status:
- NEW LISTING
- Beds:
- 4
- Lot size:
- 1.41 Acres
- Year built:
- 1982
- Baths:
- 3.00
- MLS#:
- 10285043
- Subdivision:
- Oak Hill
ADDITIONAL INFORMATION
Charming and well maintained 4-sided brick home sitting on just over an acre. This home offers a beautiful sunset view facing the main road. Recently upgraded kitchen with an oversized walk-in pantry, stainless steel appliances, up to date guest bath, ceiling fans throughout and more. Four spacious bedrooms, large living room and separate dining area. The enclosed back patio is perfect for entertaining guest or just bird watching. This property has a wooded backyard providing lots of shade for energy efficiency and often visited by your friendly neighborhood deer. This home is a real treat and in a very tranquil location.
- Type:
- Single Family
- Sq.Ft.:
- 13,962
- Status:
- NEW LISTING
- Beds:
- 4
- Lot size:
- 0.17 Acres
- Year built:
- 2024
- Baths:
- 3.00
- MLS#:
- 7374208
- Subdivision:
- Wildwood
ADDITIONAL INFORMATION
The Packard floorplan. This traditional design offers an island kitchen that opens to a gracious family room with a cozy fireplace. Cabinet color options include gray, white and brown. The main level also includes a formal living room and dining room for hosting family and friends and a convenient powder room. Upstairs offers an oversized bedroom suite with spa-like bath and generous closets. Secondary bedrooms have extra storage, plus there is a shared bath. And you will never be too far from home with Home Is Connected.® Your new home is built with an industry leading suite of smart home products that keep you connected with the people and place you value most. Photos used for illustrative purposes and do not depict actual home.
- Type:
- Single Family
- Sq.Ft.:
- 2,654
- Status:
- NEW LISTING
- Beds:
- 4
- Lot size:
- 0.17 Acres
- Year built:
- 2024
- Baths:
- 3.00
- MLS#:
- 10286847
- Subdivision:
- Wildwood
ADDITIONAL INFORMATION
The Packard floorplan. This traditional design offers an island kitchen that opens to a gracious family room with a cozy fireplace. Cabinet color options include gray, white and brown. The main level also includes a formal living room and dining room for hosting family and friends and a convenient powder room. Upstairs offers an oversized bedroom suite with spa-like bath and generous closets. Secondary bedrooms have extra storage, plus there is a shared bath. And you will never be too far from home with Home Is Connected. Your new home is built with an industry leading suite of smart home products that keep you connected with the people and place you value most. Photos used for illustrative purposes and do not depict actual home.
- Type:
- Single Family
- Sq.Ft.:
- 2,213
- Status:
- NEW LISTING
- Beds:
- 3
- Lot size:
- 0.81 Acres
- Year built:
- 2005
- Baths:
- 2.00
- MLS#:
- 10282345
- Subdivision:
- Willow Springs Ranch
ADDITIONAL INFORMATION
Come and take a look at this 4 sided brick ranch located in the cul-de-sac in the Willow Springs Ranch subdivision. This home sits on just under an acre lot with a wooden privacy fence in the backyard. When you walk in the front you will notice a split bedroom plan, and open concept in the living and family room space. The high ceilings and large windows allow for plenty of light to flow through the home. The primary suite offers trey ceilings and the ensuite bath has a separate tub and shower. There is a screened in back patio and storage shed in the yard.
- Type:
- Single Family
- Sq.Ft.:
- 3,323
- Status:
- NEW LISTING
- Beds:
- 4
- Lot size:
- 0.79 Acres
- Year built:
- 2024
- Baths:
- 3.00
- MLS#:
- 10284975
- Subdivision:
- Weatherford
ADDITIONAL INFORMATION
New Construction home in the Weatherford Subdivision on .79 acres. This 2-story, 4-bedroom, 3-full bath home, offers 3,323 square feet, a bonus room and more. The first floor features an inviting open concept floor plan with a spacious great room with an electric fireplace, eat-in kitchen and additional seating at the 10-foot island with quartz countertops, which a farmhouse sink and built-in microwave storage unit within the island. This gorgeous kitchen features custom cabinetry, tile backsplash, a pot filler and a coffee bar. The owner's suite is located on the main level and features a spacious bedroom with an electric fireplace. The luxury ensuite is designed with an upscale barn door, vanity with double sinks, a beautiful freestanding bathtub, upscale shower with body sprays, water closet (toilet) and a walk-in closet with double shelving/racks. A secondary bedroom is on the main level adjacent to a hall bathroom with a large shower. A large laundry/mud room area with upper cabinetry, laundry sink, bench with extra storage and coat hooks. The second floor has 2 large secondary bedrooms one with a sitting area, huge bonus room, large storage closet, and a hall bathroom with double sinks. The exterior offers a large private backyard and 2-car garage with side entry. Additional features of the home are ceiling fans, chandeliers, upscaled lighting fixtures, tray and coffered ceilings, recessed lighting, custom handrail, black stainless-steel appliances (no refrigerator or microwave), walk-in closets and three more.
- Type:
- Single Family
- Sq.Ft.:
- 2,740
- Status:
- NEW LISTING
- Beds:
- 4
- Lot size:
- 0.14 Acres
- Year built:
- 2004
- Baths:
- 3.00
- MLS#:
- 7373410
- Subdivision:
- SILOS OF ELLINGTON
ADDITIONAL INFORMATION
Over 2600 square feet! This spacious (4) bedroom, (3) full bath home won't stay on the market for long. Featuring an oversized owner's suite complete with a cozy sitting area, the luxurious owner's bathroom boasts a double vanity, garden tub, and separate shower, complemented by a vast owner's closet. Each bedroom comes equipped with its own walk-in closet for ample storage. Relax in the sunken family room, complete with a warm fireplace, or entertain guests in the formal dining and living rooms. The loft-style upper level adds a touch of contemporary elegance, while the convenient laundry room makes chores a breeze. Updates include a new roof and water heater installed in 2021, ensuring peace of mind for the lucky new owner. Located in a desirable Swim & Tennis community with a picturesque lake and tranquil walking trails, this property offers the perfect blend of comfort and convenience. Don't miss out-schedule your showing today!
- Type:
- Single Family
- Sq.Ft.:
- 1,494
- Status:
- NEW LISTING
- Beds:
- 3
- Lot size:
- 0.16 Acres
- Year built:
- 2004
- Baths:
- 3.00
- MLS#:
- 7372009
- Subdivision:
- Farview Estates
ADDITIONAL INFORMATION
New Flooring throughout and fresh paint. Charming Covington Home with Great Potential - Incredible Value! Welcome to your future home in the heart of Covington, GA! This charming property offers a fantastic opportunity to own a well-built residence at an unbeatable price. Nestled in a friendly neighborhood, this home is just waiting for your personal touch to make it truly shine. Step inside and discover a spacious interior that provides plenty of room for your family to grow. With 3 bedrooms and 2.5 baths, his home is perfect for both comfort and functionality. Enjoy outdoor living in your private backyard. Whether you're hosting a barbecue or creating a tranquil garden oasis, the possibilities are endless. This home has been virtually staged to illustrate its potential. Home is SOLD AS IS. Agent is related to seller.
$260,000
80 Lark Road Covington, GA 30016
- Type:
- Single Family
- Sq.Ft.:
- n/a
- Status:
- NEW LISTING
- Beds:
- 3
- Lot size:
- 0.61 Acres
- Year built:
- 1996
- Baths:
- 2.00
- MLS#:
- 10284890
- Subdivision:
- Hunt Club
ADDITIONAL INFORMATION
This home is awaiting your personal touch to truly shine. While it boasts numerous attractive features, a few cosmetic updates and a little TLC will unlock its full potential. The seller welcomes all offers. Don't miss this opportunity to secure a fantastic deal - schedule a showing today and seize your chance to transform this house into your dream home!
- Type:
- Single Family
- Sq.Ft.:
- 2,371
- Status:
- NEW LISTING
- Beds:
- 4
- Lot size:
- 0.35 Acres
- Year built:
- 2005
- Baths:
- 3.00
- MLS#:
- 10284722
- Subdivision:
- Brown Bridge Crossing
ADDITIONAL INFORMATION
This house is what dreams are made of. Initially, if you can get past the wonderful curb appeal, you'll be amazed when you walk through the front door. Entering through the foyer you'll love the formal dining room. The dining room attaches to a great entertainers kitchen accented by granite countertops and stainless steel appliances. The living room is accented by a beautiful fireplace. On the second floor you're greeted with 4 bedrooms and 2 bathrooms. The primary bedroom is very spacious with an extra large ensuite with twin vanities and walk in closet. If thats enough you'll love the backyard with a great patio that is perfect for evening bbqs.
- Type:
- Single Family
- Sq.Ft.:
- 2,558
- Status:
- NEW LISTING
- Beds:
- 5
- Lot size:
- 0.3 Acres
- Year built:
- 2004
- Baths:
- 3.00
- MLS#:
- 10284394
- Subdivision:
- Sterling Lakes Ph 03
ADDITIONAL INFORMATION
Welcome to this stunning property, filled with charm and modern updates. The newly painted interior showcases a trendy neutral color scheme that flows into every room. Prepare to be amazed by the gorgeous new flooring throughout the entire home that fills each space with warmth as you step into the kitchen with all your cooking essentials. Make your way to the living room and you'll find a cozy fireplace, creating an inviting ambiance for those cool evenings. The primary bathroom is a highlight, featuring double sinks and a separate tub and shower providing that enviable spa-like feel. Step outside to a beautifully designed patio, ideal for entertaining or simply kicking back under the sun. Completing this incredible offering is a new roof, adding extra peace of mind for the lucky new owners. With so many fantastic features, this property represents a lifestyle of comfort and style. Don't miss out on this captivating property; get ready to start your new chapter in this beautiful welcoming home.

The data relating to real estate for sale on this web site comes in part from the Broker Reciprocity Program of Georgia MLS. Real estate listings held by brokerage firms other than this broker are marked with the Broker Reciprocity logo and detailed information about them includes the name of the listing brokers. The broker providing this data believes it to be correct but advises interested parties to confirm them before relying on them in a purchase decision. Copyright 2024 Georgia MLS. All rights reserved.
Price and Tax History when not sourced from FMLS are provided by public records. Mortgage Rates provided by Greenlight Mortgage. School information provided by GreatSchools.org. Drive Times provided by INRIX. Walk Scores provided by Walk Score®. Area Statistics provided by Sperling’s Best Places.
For technical issues regarding this website and/or listing search engine, please contact Xome Tech Support at 844-400-9663 or email us at xomeconcierge@xome.com.
License # 367751 Xome Inc. License # 65656
AndreaD.Conner@xome.com 844-400-XOME (9663)
750 Highway 121 Bypass, Ste 100, Lewisville, TX 75067
Information is deemed reliable but is not guaranteed.
Covington Real Estate
The median home value in Covington, GA is $324,995. This is higher than the county median home value of $150,300. The national median home value is $219,700. The average price of homes sold in Covington, GA is $324,995. Approximately 37.29% of Covington homes are owned, compared to 54.12% rented, while 8.59% are vacant. Covington real estate listings include condos, townhomes, and single family homes for sale. Commercial properties are also available. If you see a property you’re interested in, contact a Covington real estate agent to arrange a tour today!
Covington, Georgia has a population of 13,728. Covington is less family-centric than the surrounding county with 17.14% of the households containing married families with children. The county average for households married with children is 31.61%.
The median household income in Covington, Georgia is $39,959. The median household income for the surrounding county is $52,784 compared to the national median of $57,652. The median age of people living in Covington is 34.7 years.
Covington Weather
The average high temperature in July is 90 degrees, with an average low temperature in January of 32 degrees. The average rainfall is approximately 49.3 inches per year, with 0.8 inches of snow per year.
