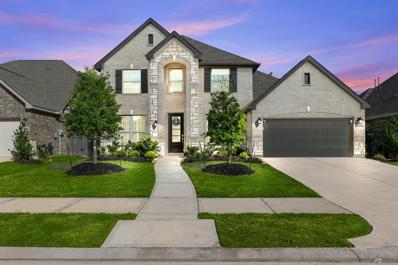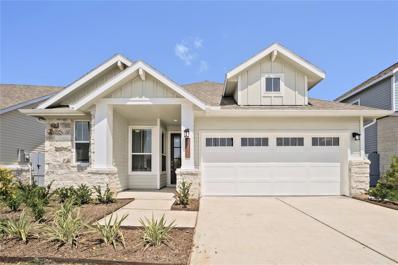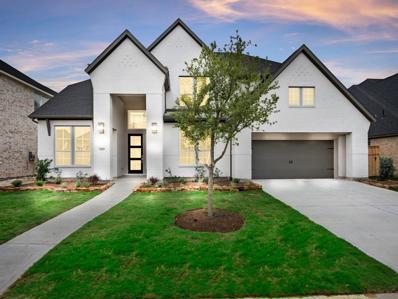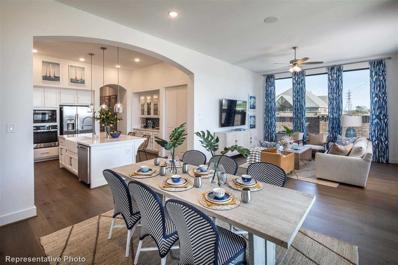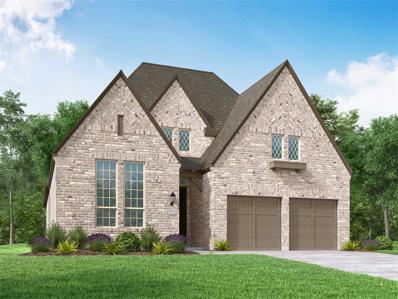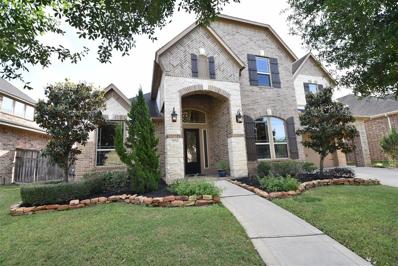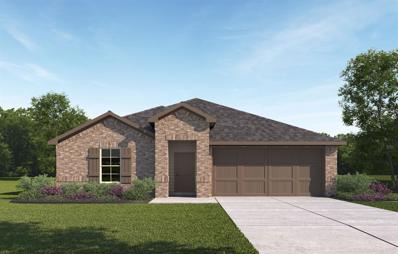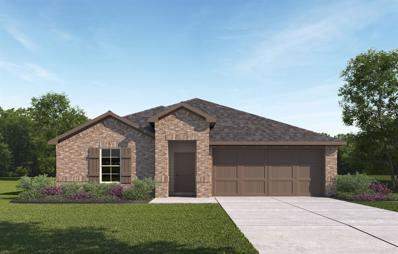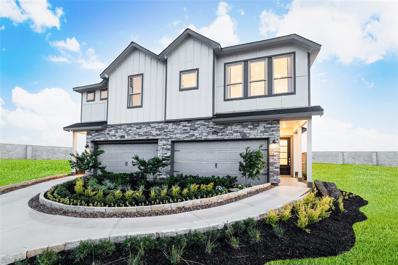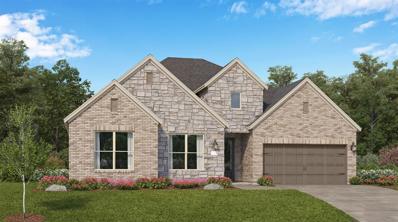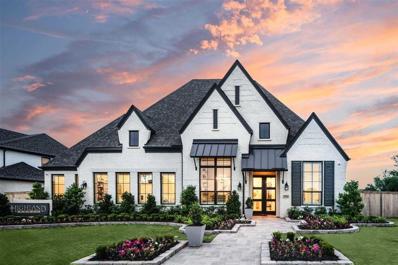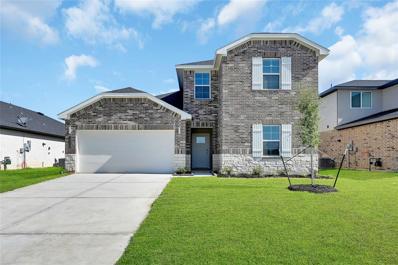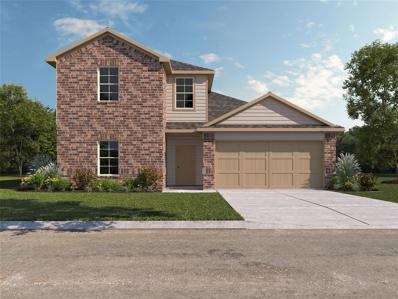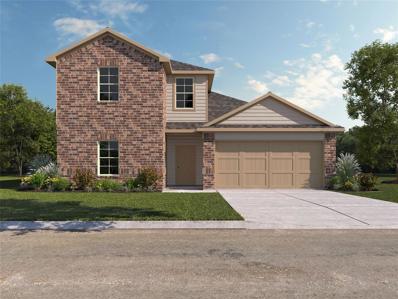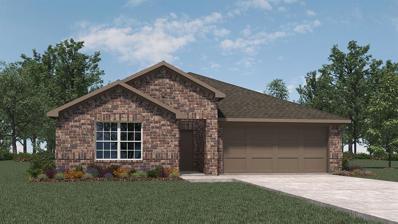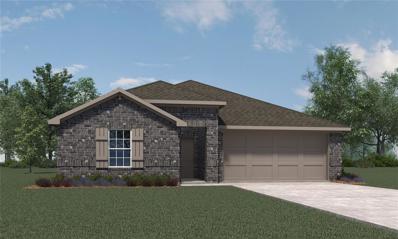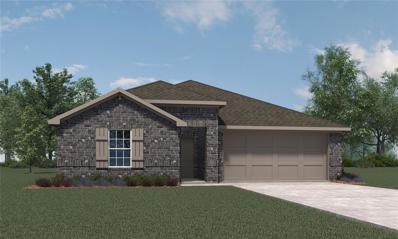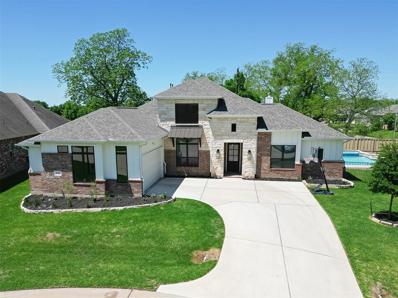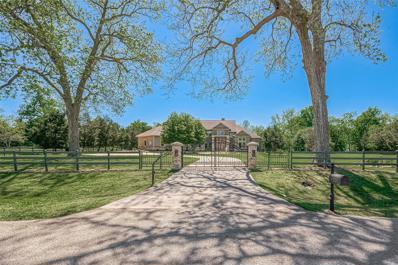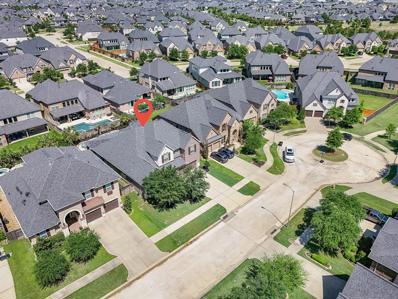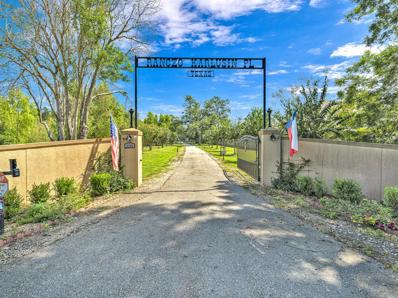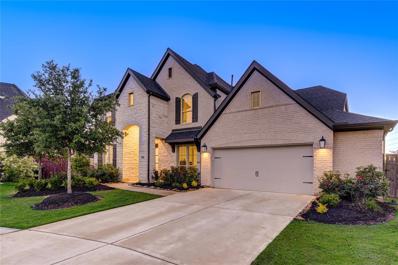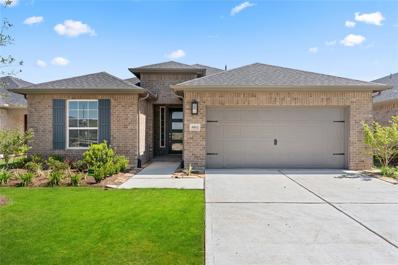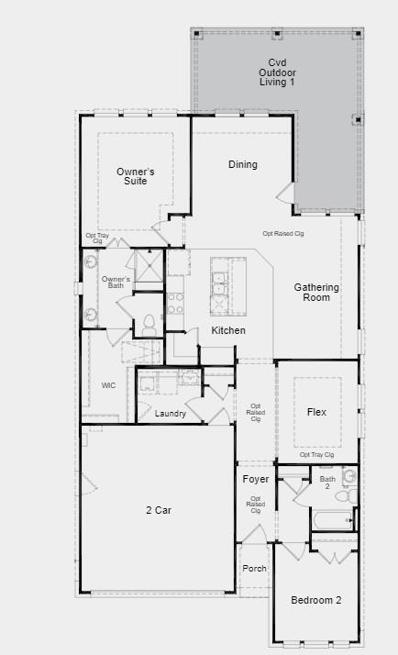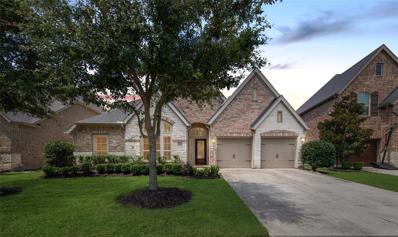Fulshear Real EstateThe median home value in Fulshear, TX is $447,600. This is higher than the county median home value of $259,600. The national median home value is $219,700. The average price of homes sold in Fulshear, TX is $447,600. Approximately 91.92% of Fulshear homes are owned, compared to 1.71% rented, while 6.37% are vacant. Fulshear real estate listings include condos, townhomes, and single family homes for sale. Commercial properties are also available. If you see a property you’re interested in, contact a Fulshear real estate agent to arrange a tour today! Fulshear, Texas has a population of 6,203. Fulshear is more family-centric than the surrounding county with 62.16% of the households containing married families with children. The county average for households married with children is 44.08%. The median household income in Fulshear, Texas is $174,194. The median household income for the surrounding county is $93,645 compared to the national median of $57,652. The median age of people living in Fulshear is 34.4 years. Fulshear WeatherThe average high temperature in July is 93.8 degrees, with an average low temperature in January of 42.3 degrees. The average rainfall is approximately 49.9 inches per year, with 0 inches of snow per year. Nearby Homes for Sale |
