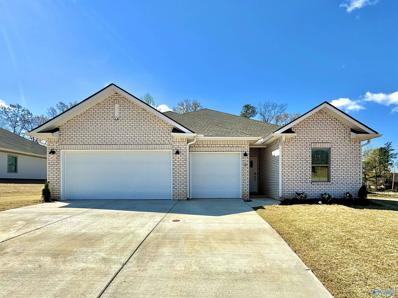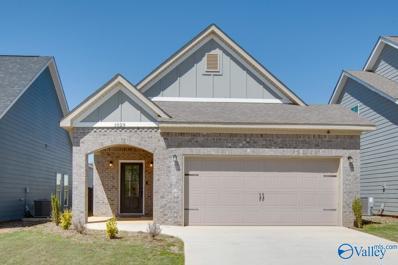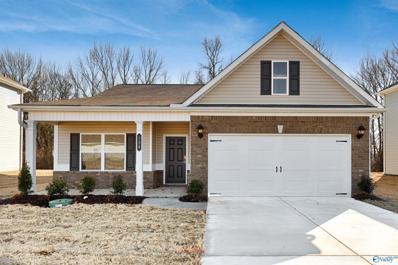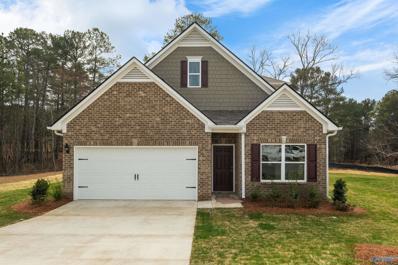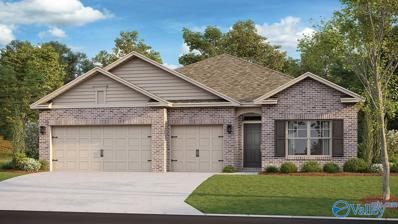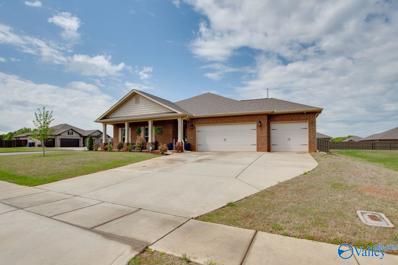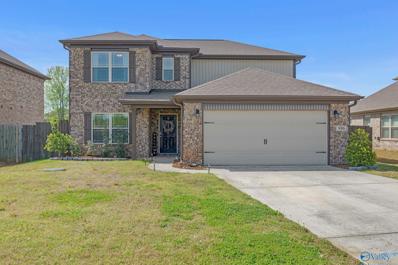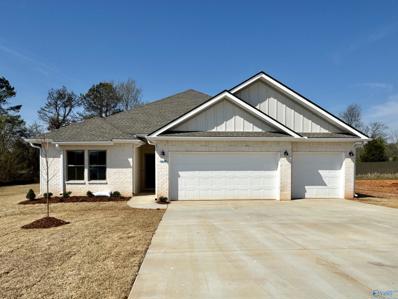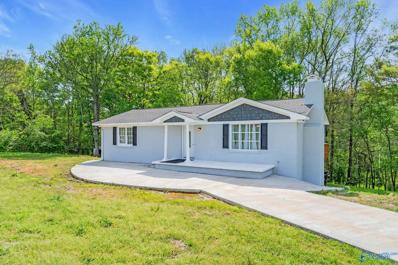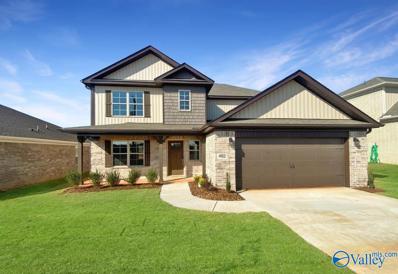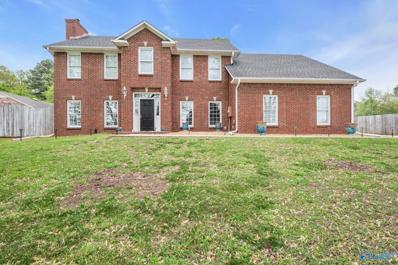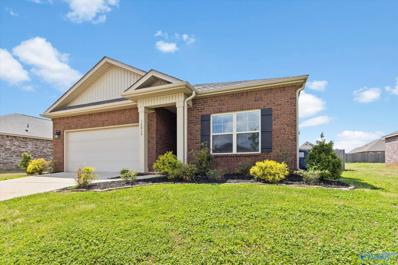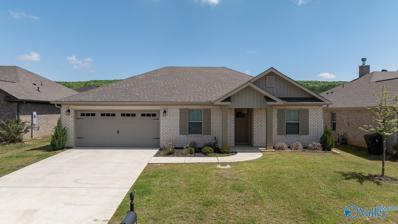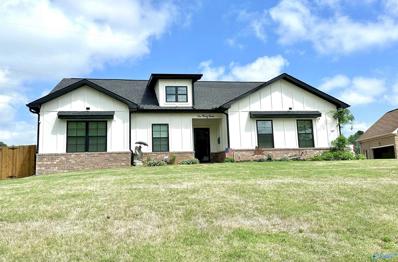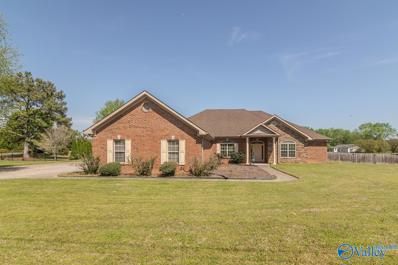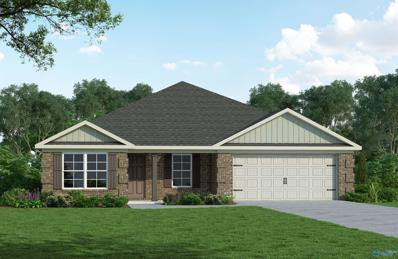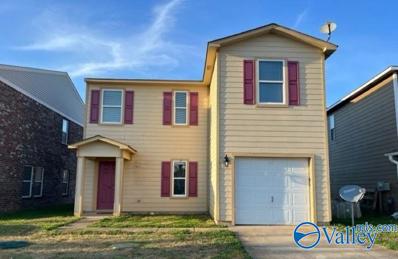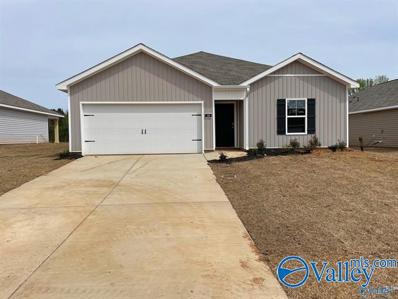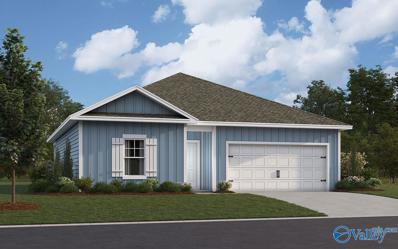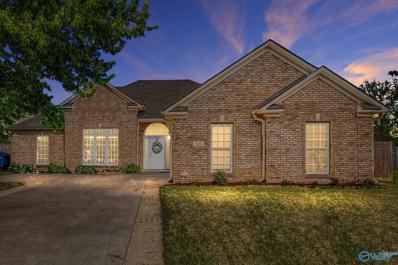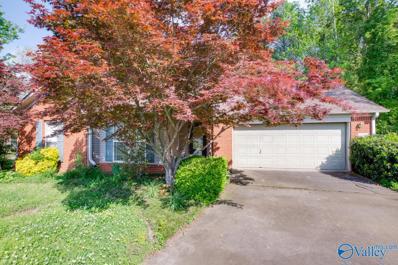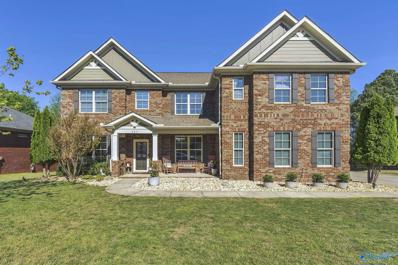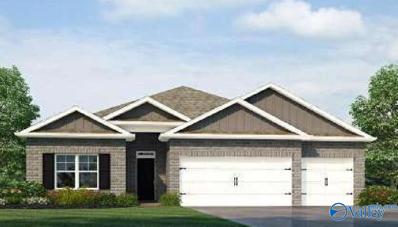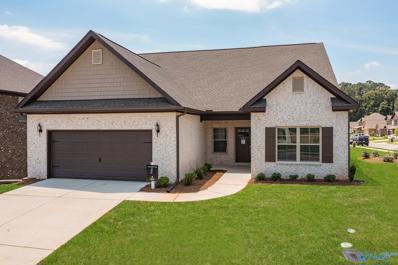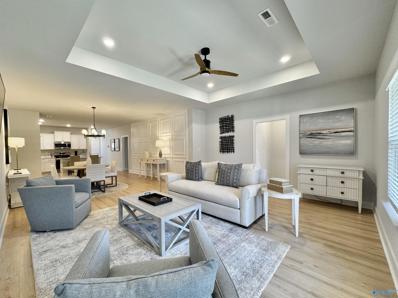Harvest AL Homes for Sale
- Type:
- Single Family
- Sq.Ft.:
- 2,172
- Status:
- NEW LISTING
- Beds:
- 4
- Lot size:
- 0.26 Acres
- Year built:
- 2024
- Baths:
- 3.00
- MLS#:
- 21858861
- Subdivision:
- Highlands Trail
ADDITIONAL INFORMATION
*Rates as low as 5.5%. Promo expires 4/28/2024. Zero down program available. Restrictions apply. Book Appt TODAY to tour and learn more!* The Tivoli II in Highlands Trail - Newest Community in Harvest. Walk to Sparkman MS/HS and only 10 mins to North Huntsville Industrial Park (home to Meta/Facebook Data Center). An open floorplan is the focal point of this single-level home, where the Great Room, kitchen, nook and formal dining room effortlessly flow into one another, helping make multitasking a breeze. A covered porch offers an ideal space for entertaining guests, while four bedrooms provide enough room for the whole family. Est June completion.
- Type:
- Single Family
- Sq.Ft.:
- 1,349
- Status:
- NEW LISTING
- Beds:
- 3
- Lot size:
- 0.1 Acres
- Year built:
- 2021
- Baths:
- 2.00
- MLS#:
- 21858817
- Subdivision:
- Crown Creek Village
ADDITIONAL INFORMATION
ASSUMABLE VA LOAN AT 3.375% ** Looking for a charming home in Harvest? Look no further! Equipped with three bedrooms and two bathrooms, this like new home features an inviting foyer, soaring high vaulted ceilings in the living area, and elegant 9' ceilings throughout. Revel in luxury vinyl plank flooring in main areas and bathrooms, complemented by plush carpeting throughout the bedrooms. The kitchen and bathrooms have stunning granite countertops, with a convenient isolated master suite with a double vanity in the master bath. Complete with a 2-car garage & fenced in backyard, this home is the epitome of comfort and style. Conveniently located just minutes from Redstone Arsenal & I-565.
- Type:
- Single Family
- Sq.Ft.:
- 1,701
- Status:
- NEW LISTING
- Beds:
- 3
- Lot size:
- 0.18 Acres
- Year built:
- 2024
- Baths:
- 2.00
- MLS#:
- 21858754
- Subdivision:
- Lantern Pointe
ADDITIONAL INFORMATION
Under Construction-Ready August! The Pearson at Lantern Pointe greets you with a welcoming front porch and is a ranch home that is thoughtfully laid out to maximize each space to the fullest. A dining area, opens to large kitchen with ADDED KITCHEN ISLAND, granite countertops, and upgraded cabinets! A family room with linear fireplace leads to the back yard and reveals a private entry to the Owner's Suite with walk in closet and bath. Owner's will find a convenient mud room and laundry just off the garage entry to maximize organization. PHOTOS ARE REPRESENTATIONS!
- Type:
- Single Family
- Sq.Ft.:
- 2,231
- Status:
- NEW LISTING
- Beds:
- 3
- Lot size:
- 0.18 Acres
- Year built:
- 2024
- Baths:
- 2.50
- MLS#:
- 21858751
- Subdivision:
- Lantern Pointe
ADDITIONAL INFORMATION
Under Construction-Ready August! The Caldwell at Lantern Pointe is a great choice for those those needing a first floor owner's suite! The hub of this home is the centrally-located family room that's open to the kitchen, which features granite countertops, upgraded pull down faucet, and upgraded cabinets! Single-level living can be easily achieved here because everything is just steps away, but a flexible second floor provides a bath and THREE additional bedrooms upstairs! PHOTOS ARE REPRESENTATIONS!
- Type:
- Single Family
- Sq.Ft.:
- 2,377
- Status:
- NEW LISTING
- Beds:
- 4
- Lot size:
- 0.35 Acres
- Baths:
- 3.00
- MLS#:
- 21858739
- Subdivision:
- Oak Forest
ADDITIONAL INFORMATION
Under Construction-This immaculate, well-designed home with a semiprivate back patio invites comfort and exudes modern elegance. With 4 bedrooms, 3 full bathrooms, a 3-car garage, generous living space and stylish finishes, you'll enjoy a perfect setting for both relaxing with family and entertaining friends. The beautiful LVP floors in the living areas and plenty of natural light flow throughout the home's open, spacious layout. The Primary suite offers a beautifully tiled shower, garden tub, and TWO vanities with quartz countertops and TWO walk-in closets! This home is truly thoughtfully designed and a must see! This home also includes smart features!
- Type:
- Single Family
- Sq.Ft.:
- 2,359
- Status:
- NEW LISTING
- Beds:
- 4
- Lot size:
- 0.35 Acres
- Year built:
- 2020
- Baths:
- 2.50
- MLS#:
- 21858681
- Subdivision:
- Branch Creek
ADDITIONAL INFORMATION
Beautiful 4 bedroom, 2.5 bath, 3 car garage on a corner lot in Branch Creek subdivision. Master suite is isolated with glamour bath and features separate vanities and walk-in closet. This home is finished out with 9' ceilings, crown molding, LVP floors, granite counters, and stainless appliances. New carpet in all bedrooms, new storm door, ceiling fan in living room, blinds on back door, soft close on cabinet doors, new comfort height toilets and new shower heads. Kitchen fridge, washer, dryer and garage fridge to stay with acceptable offer.
$290,000
986 Yarbrough Road Harvest, AL 35749
- Type:
- Single Family
- Sq.Ft.:
- 1,972
- Status:
- NEW LISTING
- Beds:
- 3
- Lot size:
- 0.35 Acres
- Year built:
- 2019
- Baths:
- 2.50
- MLS#:
- 21858712
- Subdivision:
- Holt Place
ADDITIONAL INFORMATION
This house has a great open floor plan! It has a kitchen island, granite countertops, large walk-in pantry, and 2 car garage. It provides 3 bedrooms, 2 full bathrooms, and laundry room upstairs with a 4th flex/bonus room and 1/2 bath downstairs. Trey ceilings and custom walk-in closet in master bedroom. This house also features a huge backyard with a privacy fence. Just 6 miles from Hwy 72 and Clift Farm. Refrigerator, washer and dryer convey, as well as island barstools. All information provided TBV by purchaser.
- Type:
- Single Family
- Sq.Ft.:
- 2,223
- Status:
- NEW LISTING
- Beds:
- 4
- Lot size:
- 0.26 Acres
- Baths:
- 3.00
- MLS#:
- 21858682
- Subdivision:
- Highlands Trail
ADDITIONAL INFORMATION
*Rates as low as 5.5%. Promo expires 4/28/2024. Zero down program available. Restrictions apply. Book Appt TODAY to tour and learn more!*The Princeton II in Highlands Trail - Newest Community in Harvest. Walk to Sparkman MS/HS and only 10 mins to North Huntsville Industrial Park (home to Meta/Facebook Data Center). This spacious single-story home features a formal dining room followed by an open layout among the Great Room, kitchen and Breakfast Nook, with access to a covered back patio. In addition to the owner’s suite, are three secondary bedrooms and a three-car garage for versatile needs. Photos of a similar model. Finishes may vary. Est June completion.
$450,000
229 Love Lane Harvest, AL 35749
- Type:
- Single Family
- Sq.Ft.:
- 2,188
- Status:
- NEW LISTING
- Beds:
- 4
- Lot size:
- 1 Acres
- Baths:
- 2.50
- MLS#:
- 21858666
- Subdivision:
- Metes And Bounds
ADDITIONAL INFORMATION
Stunning Newly Remodeled 4 Bedroom, 3 Bathroom Home on 1 Acre in Harvest, AL Welcome to your dream home! This newly remodeled 4 bedroom, 3 bathroom home situated on 1 acre of private land in Harvest, AL, offers updates galore and is move-in ready. From the flooring to the exterior, every corner of this house has been carefully renovated and updated. This home is a must-see to fully appreciate its beauty and potential.
- Type:
- Single Family
- Sq.Ft.:
- 2,080
- Status:
- NEW LISTING
- Beds:
- 4
- Lot size:
- 0.2 Acres
- Baths:
- 2.50
- MLS#:
- 21858664
- Subdivision:
- Chadwick Pointe
ADDITIONAL INFORMATION
Proposed Construction-Proposed Listing, photos are options that can be selected. Other plans and homesites available. Community is located near Clift Farm, shopping and restaurants. This community will feature plans from Traditional and Premier Series. No lot premium!
- Type:
- Single Family
- Sq.Ft.:
- 3,303
- Status:
- NEW LISTING
- Beds:
- 4
- Year built:
- 1996
- Baths:
- 3.50
- MLS#:
- 21858573
- Subdivision:
- Woodridge Point
ADDITIONAL INFORMATION
This stunning 4-bed, 2.5-bath home offers the ultimate in luxury living. Step inside and be greeted by beautiful hardwood floors that lead you through spacious rooms filled with natural light. The heart of the home is the huge kitchen, boasting updated cabinets and ample counter space for all your culinary adventures. Need to move between floors effortlessly? No problem – this home features an in-house elevator for convenience and accessibility. Outside, you'll find a large private backyard with fantastic entertaining space, perfect for hosting gatherings or simply enjoying serene moments. Don't miss out on this rare opportunity to own a home that combines elegance functionality, & comfort!
- Type:
- Single Family
- Sq.Ft.:
- 1,679
- Status:
- NEW LISTING
- Beds:
- 3
- Lot size:
- 0.22 Acres
- Baths:
- 1.75
- MLS#:
- 21858562
- Subdivision:
- Plantation Park
ADDITIONAL INFORMATION
Beautiful home! You will love this location. Convenient to schools, shopping, and Hwy 72! This home features 3 bedrooms & 2 bathrooms, and plenty of open living space! The large kitchen with stainless steel appliances and island is great for entertaining! Call today!
- Type:
- Single Family
- Sq.Ft.:
- 1,760
- Status:
- NEW LISTING
- Beds:
- 3
- Year built:
- 2020
- Baths:
- 1.75
- MLS#:
- 21858531
- Subdivision:
- Burwell Gardens
ADDITIONAL INFORMATION
Honey stop the car! This home is less than 5 years old and move-in ready! 3 bedrooms, 2 baths, open floor plan with formal dining room. Kitchen with granite countertops, kitchen island and stainless steel appliances. All bedrooms have walk-in closets. Schedule your showing today!
$369,900
137 Lincarrie Lane Harvest, AL 35749
- Type:
- Single Family
- Sq.Ft.:
- 1,851
- Status:
- NEW LISTING
- Beds:
- 3
- Lot size:
- 0.56 Acres
- Year built:
- 2021
- Baths:
- 2.00
- MLS#:
- 21858538
- Subdivision:
- Wellington Trace
ADDITIONAL INFORMATION
OPEN HOUSE SUNDAY 2-4! Quiet established neighborhood! MOST DESIRED AREA CODE IN NORTH AL! Don't miss this like-new 3 bedroom 2 bath modern farmhouse! This home features an open floor plan with beautiful a kitchen. The eat-in kitchen has gas stove, kitchen island, quartz counter tops, drop in sink, backsplash, and large pantry! Primary on-suite is isolated and offers a walk-in tiled shower and double vanity with quartz countertops. Relax or entertain outside on the private covered back patio with a slate rock walkway to the fire pit. This one won't last long!!
- Type:
- Single Family
- Sq.Ft.:
- 3,122
- Status:
- NEW LISTING
- Beds:
- 3
- Lot size:
- 0.92 Acres
- Year built:
- 2005
- Baths:
- 2.75
- MLS#:
- 21858463
- Subdivision:
- Capshaw Acres
ADDITIONAL INFORMATION
Delightful home with custom details has plenty to offer new owners. Architectural columns and built-ins anchor the open floor plan. French doors provide privacy in the office. Beautiful dining room is open to family room and nearby kitchen. Fresh neutral paint and high ceilings create light interior. Isolated owner's suite. Built-ins in second & third bedrooms. Oversized 2nd bedroom has 3/4 bath and private entry to a second floor bonus room that makes an excellent playroom, teen suite, or private getaway. 3 car attached garage and a 2 car detached garage that also opens to the back yard. Second floor studio 21x21 over detached garage has full bath and a large closet. Large lot &
- Type:
- Single Family
- Sq.Ft.:
- 1,748
- Status:
- NEW LISTING
- Beds:
- 4
- Lot size:
- 0.28 Acres
- Baths:
- 2.00
- MLS#:
- 21858475
- Subdivision:
- Chadwick Pointe
ADDITIONAL INFORMATION
Proposed Construction-Proposed Build Plan 1748- 4 Bedroom with with great room and a large breakfast area. Kitchen with a large island with plenty of cabinet space and pantry. This plan can be build on multiple lots in Chadwick Pointe
- Type:
- Single Family
- Sq.Ft.:
- 1,998
- Status:
- NEW LISTING
- Beds:
- 3
- Year built:
- 2010
- Baths:
- 2.00
- MLS#:
- 21858467
- Subdivision:
- Chandler Farms
ADDITIONAL INFORMATION
Open floor plan and so much space!! Nice and spacious 3 bedroom/2 full baths with fresh paint, new carpet, new dishwasher, and new refrigerator. Huge loft for bonus/media/rec/gathering room. Main bedroom suite has huge walk-in closet. All bedrooms are upstairs. 1 car garage. Tenant occupied. Must have 48 hours notice to show.
- Type:
- Single Family
- Sq.Ft.:
- 1,486
- Status:
- NEW LISTING
- Beds:
- 3
- Lot size:
- 0.17 Acres
- Baths:
- 1.75
- MLS#:
- 21858439
- Subdivision:
- Trestle Point
ADDITIONAL INFORMATION
Under Construction-Estimated Completion - June/July. Three bedrooms, two bathrooms! Eight minutes from Publix and Walmart, 12 minutes from Clift Farm. One minute from some seriously delicious, authentic Cajun cuisine (you have to try the boudin balls!), and two minutes from some of the best bbq you've ever had. If you're looking for quiet, country living with easy access to food and entertainment, Trestle Point - Harvest's Hidden Gem - is the place for you. Come see!
- Type:
- Single Family
- Sq.Ft.:
- 1,486
- Status:
- NEW LISTING
- Beds:
- 3
- Lot size:
- 0.17 Acres
- Baths:
- 1.75
- MLS#:
- 21858436
- Subdivision:
- Trestle Point
ADDITIONAL INFORMATION
Under Construction-This beautiful must see community is convenient to all Madison City has to offer. Only 5 miles from Hwy 72. This Kerry plan has 3 bedrooms, 2 baths and a 2 car garage. The spacious Kitchen is complete with Granite Counter Tops, Large Island, and a Walk-in Pantry. A casual Dining Area with atrium style doors leading out to the covered back patio. The owners suite features Walk-in Shower, Private Toilet, Double Vanities, and a large Walk-in Closet.
- Type:
- Single Family
- Sq.Ft.:
- 1,920
- Status:
- Active
- Beds:
- 3
- Lot size:
- 0.34 Acres
- Year built:
- 2006
- Baths:
- 2.00
- MLS#:
- 21858358
- Subdivision:
- Orchard Farms
ADDITIONAL INFORMATION
Beautiful Family home 3 bedrooms 2 baths, eat in kitchen, separate dining that is currently used as a 4th bedroom, but can be changed to Dining room or office with installed French doors. Master with large sitting area, double trey ceiling, high ceiling in living room, gas log fireplace, fenced back yard, 2 car garage, roof replaced 2022 with 30 year architectural shingles, convenient location with easy access to shopping and work. Quiet neighborhood. must see to appreciate.
- Type:
- Single Family
- Sq.Ft.:
- 1,247
- Status:
- Active
- Beds:
- 3
- Lot size:
- 0.93 Acres
- Baths:
- 2.00
- MLS#:
- 21858263
- Subdivision:
- Plantation Cove
ADDITIONAL INFORMATION
Coming Soon-Nestled in the charming community of Plantation Cove, is this full brick rancher situated on 0.90-acre! This 3 bedroom, 2 bath home is the perfect balance of rural serenity and suburban convenience. Home has fresh paint throughout and new flooring. Back patio has a great view of the large backyard. Two large storage buildings will remain. Perfect for a workshop or storing lawn equipment. Enjoy easy access to shopping, dining, top-rated schools, and major commuter routes, ensuring that everything you need is within reach. Schedule your private showing today!!
- Type:
- Single Family
- Sq.Ft.:
- 4,324
- Status:
- Active
- Beds:
- 5
- Lot size:
- 0.35 Acres
- Year built:
- 2016
- Baths:
- 4.00
- MLS#:
- 21858162
- Subdivision:
- Magnolia Springs
ADDITIONAL INFORMATION
Introducing this stunning two-story property embodying luxury and functionality. This meticulously crafted home boasts an extra-large master suite, complete with a cozy fireplace. Gleaming hardwood floors on the main level. The interior is adorned with exquisite trim and crown molding, adding a touch of elegance. With an open floor plan designed with entertaining in mind, this residence offers seamless transitions between spacious living areas, ideal for hosting gatherings and creating cherished memories. Welcome home to a haven where sophistication meets comfort.
- Type:
- Single Family
- Sq.Ft.:
- 2,361
- Status:
- Active
- Beds:
- 4
- Lot size:
- 0.68 Acres
- Baths:
- 3.00
- MLS#:
- 21858157
- Subdivision:
- Oak Forest
ADDITIONAL INFORMATION
Under Construction-Upon entering the Destin, two bedrooms and a full bath can be found to the side, and a bright, naturally lit kitchen, great room, dining room, and breakfast nook can be found straight ahead. Every aspect of this home design accentuates the open-concept feel, with the kitchen featured at the heart of the home. The kitchen includes a large center island, plenty of cabinet and counter space, and a convenient walk-in pantry. The primary bedroom is located at the back of the home for privacy and features two walk-in closets, a double vanity, garden tub, and separate shower. A fourth bedroom is also located at the back of the home, opposite the primary bedroom, and a third full
- Type:
- Single Family
- Sq.Ft.:
- 2,583
- Status:
- Active
- Beds:
- 4
- Lot size:
- 0.2 Acres
- Baths:
- 3.00
- MLS#:
- 21858105
- Subdivision:
- Riverstone At Monrovia
ADDITIONAL INFORMATION
Under Construction-ESTIMATED COMPLETION JULY 2024! The Raleigh plan offers 4 BEDROOMS PLUS an OFFICE AND a BONUS room! It has our lifestyle triangle with plenty of space for entertaining. Standard features throughout the home include granite counters & stainless steel appliances in the kitchen, smooth ceilings, LVP throughout the main living spaces, covered back porch, & much much more. Come check out the BRAND NEW RIVERSTONE community which features large CUL-DE-SAC lots! ONLY 5 Minutes from Clift Farms which features amazing Restaurants, 5 Minutes from Madison Hospital, & 10 Minutes from Village of Providence! 100% FINANCING with NO CLOSING COST AVAILABLE!
$308,990
115 Sager Circle Harvest, AL 35749
- Type:
- Townhouse
- Sq.Ft.:
- 1,837
- Status:
- Active
- Beds:
- 3
- Year built:
- 2024
- Baths:
- 2.00
- MLS#:
- 21858018
- Subdivision:
- Highlands Trail
ADDITIONAL INFORMATION
*Rates as low as 5.5%. Promo expires 4/28/2024. Zero down program available. Restrictions apply. Book Appt TODAY to tour and learn more!*Walk to Sparkman MS/HS and only 10 mins to North Huntsville Industrial Park (home to Meta/Facebook Data Center). End Unit Residence 1837 plan. This single-story home provides low-maintenance living with plenty of room to grow. Upon entry is a cohesive open layout, showcasing a well-equipped kitchen that overlooks the dining room and Great Room with porch access in an excellent set-up for seamless living and entertaining. Photos of a similar model. Finishes may vary. Est June completion.
Harvest Real Estate
The median home value in Harvest, AL is $315,834. This is higher than the county median home value of $163,900. The national median home value is $219,700. The average price of homes sold in Harvest, AL is $315,834. Approximately 69.62% of Harvest homes are owned, compared to 17.16% rented, while 13.23% are vacant. Harvest real estate listings include condos, townhomes, and single family homes for sale. Commercial properties are also available. If you see a property you’re interested in, contact a Harvest real estate agent to arrange a tour today!
Harvest, Alabama has a population of 5,839. Harvest is more family-centric than the surrounding county with 43.28% of the households containing married families with children. The county average for households married with children is 31.56%.
The median household income in Harvest, Alabama is $86,250. The median household income for the surrounding county is $61,318 compared to the national median of $57,652. The median age of people living in Harvest is 33.7 years.
Harvest Weather
The average high temperature in July is 90.7 degrees, with an average low temperature in January of 31.8 degrees. The average rainfall is approximately 55.5 inches per year, with 2.4 inches of snow per year.
