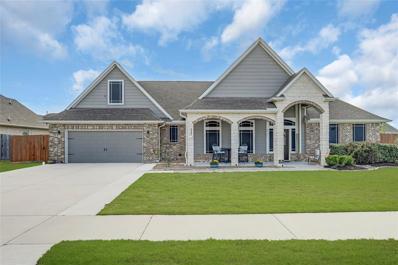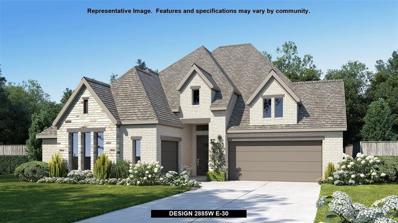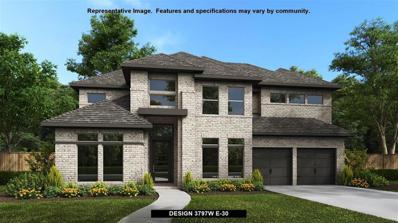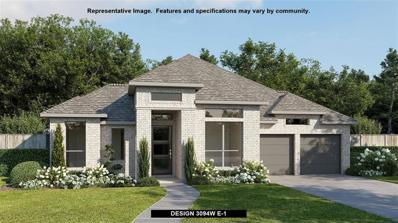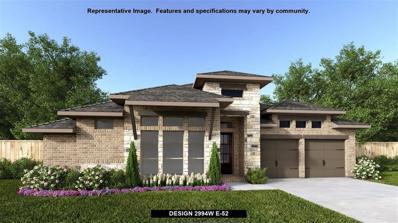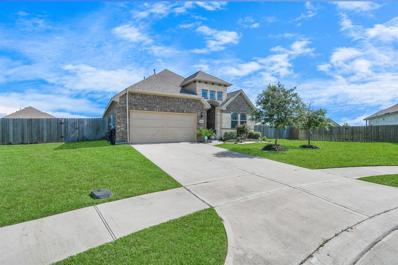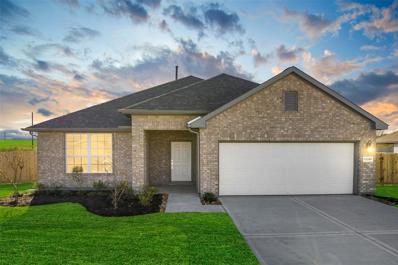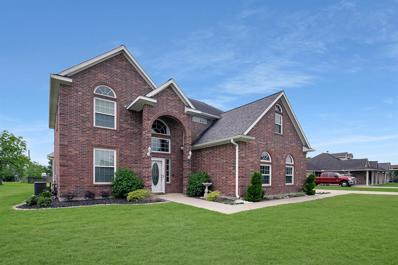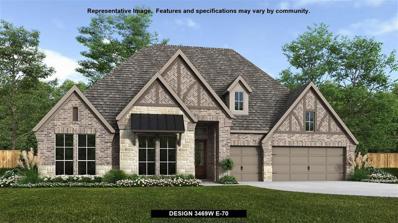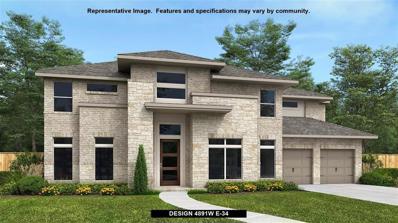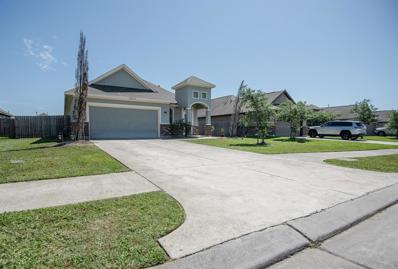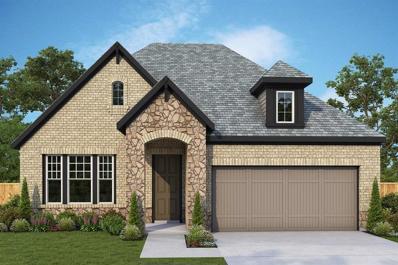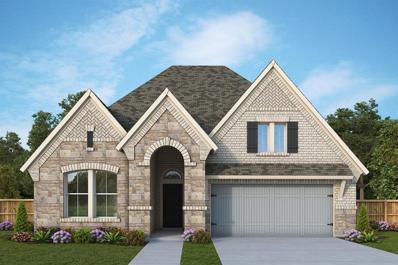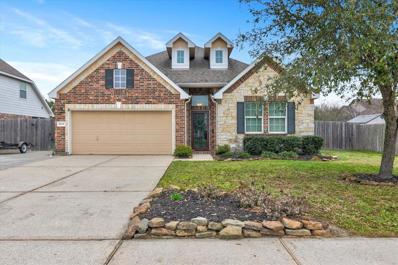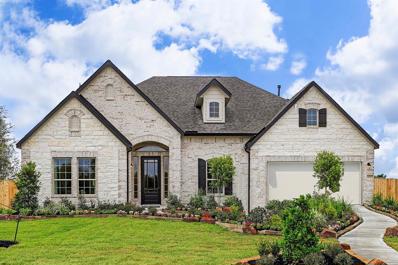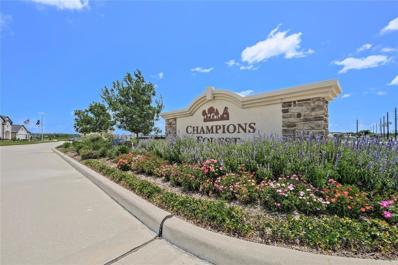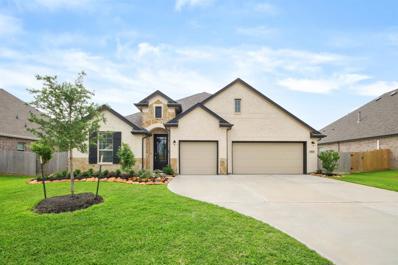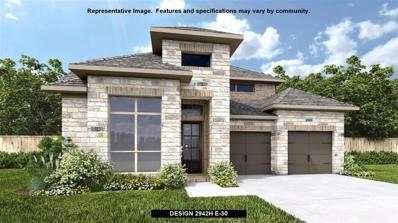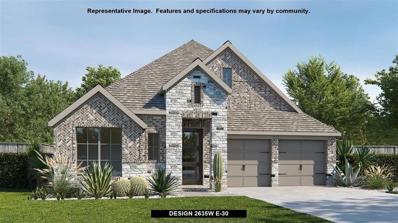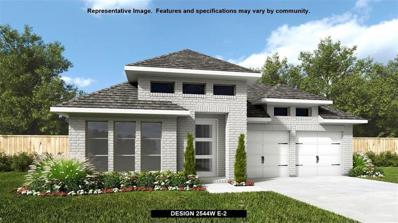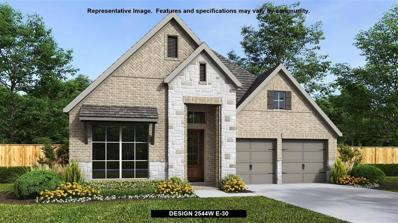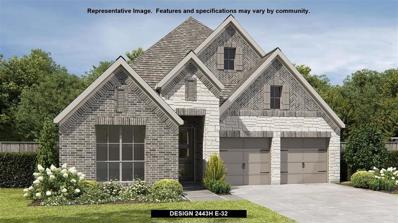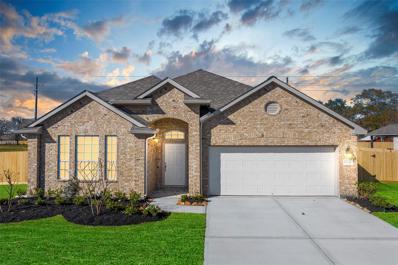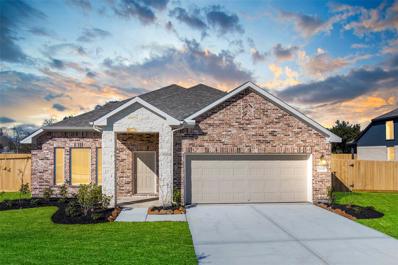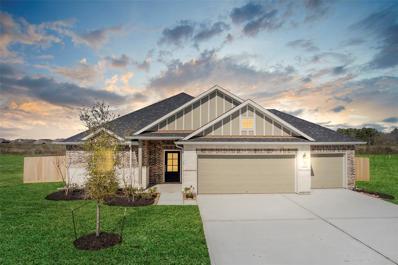Mont Belvieu TX Homes for Sale
- Type:
- Single Family
- Sq.Ft.:
- 2,617
- Status:
- NEW LISTING
- Beds:
- 3
- Lot size:
- 0.33 Acres
- Year built:
- 2017
- Baths:
- 3.00
- MLS#:
- 39740264
- Subdivision:
- Lakes/Champions Estates Sec 2b Ph
ADDITIONAL INFORMATION
Welcome to your new home, where comfort, style, and functionality blend seamlessly. Nestled on a spacious corner lot, this exquisite residence boasts 3 bedrooms and 3 bathrooms, offering ample space for relaxation and entertainment. As you step inside, you're greeted by a warm and inviting atmosphere, with a thoughtfully designed layout that maximizes both privacy and togetherness. Upstairs, a versatile game room awaits, complete with a full bath and a closet that can easily be transformed into a second master suite, providing endless possibilities for customization to suit your needs. This home has been meticulously upgraded to enhance both its aesthetics and practicality. Additional driveway space has been added, ensuring convenient parking for multiple vehicles. The patios have been extended, creating the perfect outdoor oasis for dining or leisurely lounging.
- Type:
- Single Family
- Sq.Ft.:
- 2,885
- Status:
- NEW LISTING
- Beds:
- 4
- Year built:
- 2024
- Baths:
- 3.10
- MLS#:
- 85671413
- Subdivision:
- Riceland
ADDITIONAL INFORMATION
Entry and extended entry with 12-foot ceiling. Large game room with French door entry. Island kitchen with a walk-in pantry flows into the dining area. Spacious family room with a wood mantel fireplace and wall of windows. Secluded primary suite with a wall of windows. Dual vanities, center garden tub, separate glass enclosed shower, a linen closet and two large walk-in closets in the primary bath. Guest suite and secondary bedrooms joined by a Hollywood bathroom complete this spacious design. Extended covered backyard patio. Three-car split garage.
- Type:
- Single Family
- Sq.Ft.:
- 3,797
- Status:
- NEW LISTING
- Beds:
- 5
- Year built:
- 2024
- Baths:
- 4.10
- MLS#:
- 41372931
- Subdivision:
- Riceland
ADDITIONAL INFORMATION
Large porch area leads to a two-story rotunda entry with a 19-foot ceiling. Home office with French doors. Guest suite with a full bath and a large closet. Kitchen features an island with built-in seating space, lots of counter space and a large walk-in pantry. Two-story dining area leads to the open family room with a wood mantel fireplace and wall of windows. Secluded primary suite with a curved wall of windows. Double doors lead to primary bath with dual vanities, a garden tub, a separate glass-enclosed shower and two large walk-in closets. Curved staircase leads to the second level featuring a game room, a media room with French doors and a guest suite with a full bath and a walk-in closet. Covered backyard patio. Mud room leads to the three-car garage.
- Type:
- Single Family
- Sq.Ft.:
- 3,094
- Status:
- NEW LISTING
- Beds:
- 4
- Year built:
- 2024
- Baths:
- 3.10
- MLS#:
- 12249178
- Subdivision:
- Riceland
ADDITIONAL INFORMATION
Welcoming entry framed by home office with French doors. Extended entry flows past a media room with French door entry. Open family room with a wood mantel fireplace and wall of windows flows into the dining area. Island kitchen features a corner walk-in pantry and extends to the morning area. Secluded primary suite with wall of windows. Primary bathroom offers a French door entry with dual vanities, garden tub, separate glass enclosed shower, a linen closet and two walk-in closets. Secondary bedrooms with walk-in closets. Two full bathrooms and a half bathroom complete this design. Covered backyard patio. Utility room and mud room just off the three-car garage.
- Type:
- Single Family
- Sq.Ft.:
- 2,994
- Status:
- NEW LISTING
- Beds:
- 4
- Year built:
- 2024
- Baths:
- 3.10
- MLS#:
- 12352455
- Subdivision:
- Riceland
ADDITIONAL INFORMATION
Welcoming entry that flows to a large game room with French doors. Spacious family room with a wood mantel fireplace and wall of windows. Island kitchen with a corner walk-in pantry opens to the dining area. Private primary suite with three large windows. Primary bathroom features a double door entry with dual vanities, garden tub, glass enclosed shower and two walk-in closets. Secondary bedrooms with walk-in closets and a Hollywood bathroom complete this spacious design. Extended covered backyard patio. Utility room and mud room just off the three-car garage.
- Type:
- Single Family
- Sq.Ft.:
- 2,160
- Status:
- NEW LISTING
- Beds:
- 4
- Lot size:
- 0.52 Acres
- Year built:
- 2019
- Baths:
- 3.00
- MLS#:
- 28333683
- Subdivision:
- Magnolia Lndg Sub Sec 2
ADDITIONAL INFORMATION
Welcome to your dream home in the highly sought-after Barbers Hill ISD! This charming 4-bedroom, 3-bathroom house is conveniently situated right in town, offering easy access to restaurants and the beautiful Hackberry Park. Step inside to discover an inviting open-concept layout, perfect for entertaining! The spacious living area seamlessly flows into the kitchen and dining space, creating a warm and welcoming atmosphere. Prepare to be impressed by the extended back patio, providing ample space for outdoor relaxation and gatherings. With a generous half-acre lot nestled within a peaceful cul-de-sac, you'll enjoy both privacy and tranquility. This home boasts wood and tile floors throughout the main areas and tons of natural light adding a touch of elegance to your everyday living. Don't miss out on the opportunity to make this exquisite residence your own.
- Type:
- Single Family
- Sq.Ft.:
- 1,848
- Status:
- NEW LISTING
- Beds:
- 3
- Lot size:
- 0.3 Acres
- Year built:
- 2023
- Baths:
- 2.00
- MLS#:
- 42143908
- Subdivision:
- Country Creek
ADDITIONAL INFORMATION
PLEASE SEE 3D VIRTUAL TOUR. 2.09 TAX RATE! Welcome home to this beautiful 1 Story, The Wetherby Floor Plan with 3/4 Bedrooms, 2 Baths, with 2 car garage. This floor plan offers an Open Concept and a flex space which can be a study, bedroom, game room, or even a formal dining room. You will love the Kitchen with lots of cabinets & granite countertops with under the cabinet lighting, SS appliances, & even a USB outlet. Covered Patio W/fenced backyard. COST & ENERGY EFFICIENCY FEATURES: 16 Seer HVAC System, Honeywell Thermostat, PEX Hot & Cold Water Lines, Radiant Barrier, Rheem Gas Tankless Water Heater, and Vinyl Double Pane Low E Windows that open to the inside of the home for Cleaning. Quick commutes from Baytown, Dayton, Grand Parkway, I-10 & near a variety of local shopping, dining, & entertainment including Eagle Pointe Recreation Complex across the road. Barber Hill ISD!
- Type:
- Single Family
- Sq.Ft.:
- 2,640
- Status:
- NEW LISTING
- Beds:
- 4
- Lot size:
- 0.52 Acres
- Year built:
- 2002
- Baths:
- 2.10
- MLS#:
- 65262317
- Subdivision:
- Crown Colony
ADDITIONAL INFORMATION
Escape to this peaceful oasis in the heart of Barber Hill school district. Show your Eagle spirt at all the school activities that are within walking distance. This meticulously maintained home boasts an upstairs game room with prime views of Mont Belvieu 4th of July fireworks. Let your creativity flow in the spacious 16' x 24' shop complete with a 12' overhang. Stay comfortable year-round with high efficiency windows, HVAC system, and on-demand hot water. Relax and unwind in the living room with an impressive 80" TV and Bose surround sound system. Don't miss out on this gem at 10122 Travis!
- Type:
- Single Family
- Sq.Ft.:
- 3,469
- Status:
- NEW LISTING
- Beds:
- 4
- Year built:
- 2024
- Baths:
- 3.10
- MLS#:
- 34588357
- Subdivision:
- Riceland
ADDITIONAL INFORMATION
Front porch leads to entry with 13-foot ceilings. Home office with French doors frame entry. Game room with double door entry just off the extended entry. Spacious family room with 17-foot ceiling, wood mantel fireplace and a grand wall of windows flows to the dining area. Corner island kitchen with built-in seating space, generous counter space, two wall ovens, 5-burner gas cooktop and a walk-in pantry just off the mudroom. Secluded primary suite with a wall of windows. Primary bathroom features a double door entry, dual vanities, garden tub, separate glass enclosed shower, and two walk-in closets. Guest suite with a full bathroom and walk-in closet just off the family room. Secondary bedrooms with walk-in closets and a Hollywood bathroom complete this spacious design. Extended covered backyard patio. Mud room just off the three-car garage.
- Type:
- Single Family
- Sq.Ft.:
- 3,469
- Status:
- NEW LISTING
- Beds:
- 4
- Year built:
- 2024
- Baths:
- 3.10
- MLS#:
- 28535725
- Subdivision:
- Riceland
ADDITIONAL INFORMATION
Front porch leads to entry with 13-foot ceilings. Home office with French doors frame entry. Game room with double door entry just off the extended entry. Spacious family room with 17-foot ceiling, wood mantel fireplace and a grand wall of windows flows to the dining area. Corner island kitchen with built-in seating space, generous counter space, two wall ovens, 5-burner gas cooktop and a walk-in pantry just off the mudroom. Secluded primary suite with a wall of windows. Primary bathroom features a double door entry, dual vanities, garden tub, separate glass enclosed shower, and two walk-in closets. Guest suite with a full bathroom and walk-in closet just off the family room. Secondary bedrooms with walk-in closets and a Hollywood bathroom complete this spacious design. Extended covered backyard patio. Mud room just off the three-car garage.
- Type:
- Single Family
- Sq.Ft.:
- 1,806
- Status:
- NEW LISTING
- Beds:
- 3
- Lot size:
- 0.18 Acres
- Year built:
- 2015
- Baths:
- 2.00
- MLS#:
- 80496932
- Subdivision:
- Villages/Champions Gate Ph 1
ADDITIONAL INFORMATION
Located in Barbers Hill ISD/Chambers County, this turnkey home in The Villages At Champions Gate is ready for you! With 3 bedrooms and 2 full baths, this open floor plan features granite countertops and soft close cabinets in the kitchen. The primary bedroom boasts double sinks in the en suite bathroom with a large shower and soaker tub. Enjoy the covered patio and wide open green space in the backyard with no direct backdoor neighbors. Quick access to major highways and never flooded. Don't miss out on this opportunity to move into BHISD before the new school year begins!
- Type:
- Single Family
- Sq.Ft.:
- 2,209
- Status:
- NEW LISTING
- Beds:
- 3
- Year built:
- 2024
- Baths:
- 2.10
- MLS#:
- 38189491
- Subdivision:
- Riceland
ADDITIONAL INFORMATION
Classic style and timeless elegance abound in the Kepley floorplan by David Weekley Homes. This 3 bedroom floorplan also offers a dedicated home office and a flexible retreat with endless possibilities. You are sure to admire the designer curated finishes inspired by the Mediterranean, with rich wood tones and eye-catching details. Schedule your appointment today to get all the details on this beautiful new home! Learn about the David Weekley difference, including guaranteed heating & cooling usage with our Environments for Living Program. And, don't forget to ask about our conditioned attics.
- Type:
- Single Family
- Sq.Ft.:
- 2,525
- Status:
- NEW LISTING
- Beds:
- 4
- Year built:
- 2024
- Baths:
- 3.00
- MLS#:
- 33976566
- Subdivision:
- Riceland
ADDITIONAL INFORMATION
Unique opportunity to own a brand new home in Riceland featuring the same design inspiration as the model home! Painted maple cabinetry, modern bronze hardware, a stunning array of designer tiles and so much more! Beautiful luxury vinyl plank flooring throughout the entry and all main living areas blends high style with durability. This charming home offers special features like a direct vent gas fireplace at family room, the Super Shower at Owner's Bath, and a wonderful en suite guest bedroom. This 4 bedroom floorplan also offers a dedicated home office and a 3-car garage. Schedule your appointment today to get all the details on this beautiful new home! Learn about the David Weekley difference, including guaranteed heating & cooling usage with our Environments for Living Program. And, don't forget to ask about our conditioned attics.
- Type:
- Single Family
- Sq.Ft.:
- 2,660
- Status:
- NEW LISTING
- Beds:
- 4
- Lot size:
- 0.22 Acres
- Year built:
- 2012
- Baths:
- 3.00
- MLS#:
- 22106571
- Subdivision:
- Eagle Crk Sub
ADDITIONAL INFORMATION
You will love this spacious, open floor plan! The home shows pride in ownership as its been well maintained with several upgrades. Upon entry you will notice the double wide hallway leading to the family room with the sought after open concept to the kitchen. New countertops, backsplash and hardware throughout the kitchen. New plush carpet in all bedrooms. New interior paint as well as an accent wall in one of the bedrooms. The bathrooms have also had a make over with new countertops and hardware as well. Great size backyard, with new fencing. Amazing home, schedule your showing today.
- Type:
- Single Family
- Sq.Ft.:
- 2,931
- Status:
- NEW LISTING
- Beds:
- 4
- Year built:
- 2024
- Baths:
- 3.00
- MLS#:
- 72187836
- Subdivision:
- St. Augustine Meadows
ADDITIONAL INFORMATION
The Margaret floor plan in St. Augustine Meadows in Mont Belvieu, Texas, is a beautifully designed one-story home that epitomizes spacious and modern living. This open concept design seamlessly integrates large living spaces, making it perfect for entertaining and family gatherings. The heart of the home features a large kitchen equipped with ample counter space and modern appliances, ideal for those who love to cook and host. Complementing the indoor space is a gabled back patio, providing an excellent outdoor area for relaxation and social events. This home includes four well-sized bedrooms and three bathrooms, offering plenty of space for family and guests alike. Additionally, it boasts an activity room, which can be customized to fit any need, from a home office to a playroom, making the Margaret floor plan a versatile and attractive option for prospective homeowners.
- Type:
- Single Family
- Sq.Ft.:
- 2,558
- Status:
- NEW LISTING
- Beds:
- 4
- Lot size:
- 0.23 Acres
- Year built:
- 2024
- Baths:
- 3.10
- MLS#:
- 58561795
- Subdivision:
- Champions Forest
ADDITIONAL INFORMATION
PLEASE SEE 3D VIRTUAL TOUR!!! 1.99% TAX RATE! Beautiful 2 Story, The Haydock floor plan with 4 Bedroom, 3 1/2 Bath, with 3 CAR GARAGE w/ 3rd garage w/ full back door. SPACIOUS OPEN CONCEPT FLOOR PLAN with the Family Room w/direct vent Gas Log Fireplace with cast stone surround, Kitchen, Breakfast Room, and Study in Lieu of Dining Room, Primary Bedroom with Ensuite Bath, and 1/2 Bath Downstairs. Upstairs is Game Room, Flex Space, 3 additional Bedrooms one w/Ensuite, and 1 Secondary Bath. Kitchen has granite countertops with under the cabinet lighting, SS appliances, and a USB outlet. Premium Homesite is pond side! COST AND ENERGY EFFICIENCY FEATURES:16 Seer HVAC System, Honeywell Programmable Thermostat, PEX Hot & Cold-Water Lines, Double Pane Low E Windows that open to the inside of the home for Cleaning. Quick commutes from Baytown, Dayton, Grand Parkway, I-10 & near a variety of local shopping, dining, & entertainment. Neighborhood access to Eagle Pointe Recreation Complex.
- Type:
- Single Family
- Sq.Ft.:
- 2,454
- Status:
- NEW LISTING
- Beds:
- 4
- Lot size:
- 0.27 Acres
- Year built:
- 2022
- Baths:
- 3.00
- MLS#:
- 14419959
- Subdivision:
- St Augustine Meadows
ADDITIONAL INFORMATION
Welcome to this beautifully upgraded one-story home in St. Augustine Meadows! This 4 bed, 3 bath property features many additions including a 16x12 shop decked for storage as well as the attic, 2" wood blinds, custom spice racks, chrome hardware on all cabinets, Sensi thermostat, carbon mooxide alarms, extended gate for mower access, gutters added all the way around the house, wall mounted mirror in the master, jewelry and shoe racks, custom cabinets in laundry. The 3 car garage boasts added custom cabinetry, shelves and lighting, an additional opener with keypad and upgraded electrical and generator plug. Sellers may consider selling additional items in the home including the generator. Don't miss out on this fantastic opportunity! You wont get all of his in a new home, they have upgraded it all for you! Contact us for more information.
- Type:
- Single Family
- Sq.Ft.:
- 2,942
- Status:
- NEW LISTING
- Beds:
- 4
- Year built:
- 2024
- Baths:
- 3.10
- MLS#:
- 13628336
- Subdivision:
- Riceland
ADDITIONAL INFORMATION
Home office with French doors set along one side of two-story entry. Kitchen and dining area open to two-story family room. Kitchen features corner walk-in pantry and generous island with built-in seating space. Two-story family room features a wood mantel fireplace and wall of windows. First-floor primary suite includes bedroom with 10-foot ceiling. Double doors lead to primary bath with dual vanities, garden tub, separate glass-enclosed shower and large walk-in closet. First-floor guest suite offers private bath. Game room and two secondary bedrooms are upstairs. Extended covered backyard patio. Mud room off three-car garage.
- Type:
- Single Family
- Sq.Ft.:
- 2,635
- Status:
- NEW LISTING
- Beds:
- 4
- Year built:
- 2024
- Baths:
- 3.00
- MLS#:
- 51241518
- Subdivision:
- Riceland
ADDITIONAL INFORMATION
Home office with French doors frames the entry. Large family room with a wall of windows extends to the kitchen and dining area. Island kitchen with built-in seating space and a corner walk-in pantry. Dedicated dining area offers plenty of natural lighting with a gorgeous view of the backyard. Primary suite with three large windows. French doors lead to the primary bathroom with dual vanities, a linen closet, garden tub, separate glass enclosed shower and two walk-in closets. A guest suite with full bathroom and walk-in closet. Secondary bedrooms with a walk-in closet, a Hollywood bathroom, linen closet and utility room completes this design. Covered backyard patio. Mud room just off the two-car garage.
- Type:
- Single Family
- Sq.Ft.:
- 2,544
- Status:
- NEW LISTING
- Beds:
- 4
- Year built:
- 2024
- Baths:
- 3.00
- MLS#:
- 29570326
- Subdivision:
- Riceland
ADDITIONAL INFORMATION
Home office frames entry with French doors and three large windows. Spacious family room with large wall of windows extends to the kitchen and dining area. Kitchen offers an island with built-in seating space and a corner walk-in pantry. Secluded primary suite with three large windows. Primary bathroom offers dual vanities, garden tub, separate glass enclosed shower and a large walk-in closet. Guest suite with a full bathroom and walk-in closet just off the entry. Additional bedrooms with walk-in closets. Utility room. Extended covered backyard patio. Mud room just off the two-car garage.
- Type:
- Single Family
- Sq.Ft.:
- 2,544
- Status:
- NEW LISTING
- Beds:
- 4
- Year built:
- 2024
- Baths:
- 3.00
- MLS#:
- 28349275
- Subdivision:
- Riceland
ADDITIONAL INFORMATION
Home office frames entry with French doors and three large windows. Spacious family room with large wall of windows extends to the kitchen and dining area. Kitchen offers an island with built-in seating space and a corner walk-in pantry. Secluded primary suite with three large windows. Primary bathroom offers dual vanities, garden tub, separate glass enclosed shower and a large walk-in closet. Guest suite with a full bathroom and walk-in closet just off the entry. Additional bedrooms with walk-in closets. Utility room. Extended covered backyard patio. Mud room just off the two-car garage.
- Type:
- Single Family
- Sq.Ft.:
- 2,443
- Status:
- NEW LISTING
- Beds:
- 4
- Year built:
- 2024
- Baths:
- 3.00
- MLS#:
- 81507525
- Subdivision:
- Riceland
ADDITIONAL INFORMATION
Welcoming entry features 12-foot ceiling. Open kitchen offers generous counter space, corner walk-in pantry and inviting island with built-in seating space. Dining area flows into open family room with a wood mantel fireplace and wall of windows. Game room with French doors just across from kitchen. Primary suite includes bedroom with wall of windows. Dual vanities, garden tub, separate glass-enclosed shower and two-walk in closets in primary bath. Guest suite includes full bath. Abundant closet space throughout. Extended covered backyard patio. Mud room off two-car garage.
- Type:
- Single Family
- Sq.Ft.:
- 1,931
- Status:
- NEW LISTING
- Beds:
- 3
- Lot size:
- 0.27 Acres
- Year built:
- 2024
- Baths:
- 2.00
- MLS#:
- 93052383
- Subdivision:
- Country Creek
ADDITIONAL INFORMATION
PLEASE SEE SAMPLE 3D VIRTUAL TOUR! Welcome home to this beautiful 1 Story, The Epsom Floor Plan, 3 Bedroom, 2 Bath, with a 2 Car Garage. This home has a spacious OPEN CONCEPT FLOOR PLAN with Study and Formal Dining Room that can be used as you wish. You will love the Kitchen with lots of cabinets with under the cabinet lighting, SS appliances, and even a USB outlet. COVERED PATIO with fenced backyard. COST AND ENERGY EFFICIENCY FEATURES: 16 Seer HVAC System, Honeywell Thermostat, Pex Hot & Cold Water Lines, Radiant Barrier, Rheem Gas Tankless Water Heater, and Vinyl Double Pane Low E Windows that open to the inside of the home for Cleaning. Quick commutes from Baytown, Dayton, Grand Parkway, I-10 & near a variety of local shopping, dining, & entertainment including Eagle Pointe Recreation Complex across the road. Barber Hill ISD!
- Type:
- Single Family
- Sq.Ft.:
- 2,070
- Status:
- NEW LISTING
- Beds:
- 4
- Lot size:
- 0.27 Acres
- Year built:
- 2024
- Baths:
- 2.00
- MLS#:
- 80822940
- Subdivision:
- Country Creek
ADDITIONAL INFORMATION
PLEASE SEE SAMPLE 3D VIRTUAL TOUR! Beautiful Aintree Floor Plan with 4 Bedrooms, 2 Baths, with a 2 Car Garage. This floor plan boasts a SPACIOUS OPEN CONCEPT FLOOR PLAN and HIGH CEILINGS with the Family Room, Kitchen, Breakfast Room, Study/Flex Room, and 4 Bedrooms with 2 full Baths. Vinyl Plank flooring in the living areas and Carpet in the bedrooms. You will love the Kitchen with lots of cabinets and granite countertops with under the cabinet lighting, black appliances, and even a USB outlet. Comes with PATIO and fenced backyard. COST AND ENERGY EFFICIENCY FEATURES: 16 Seer HVAC System, Honeywell Thermostat, Pex Hot & Cold Water Lines, Radiant Barrier, Rheem® Tankless Gas Water Heater and Vinyl Double Pane Low E Windows that open to the inside of the home for cleaning. Quick commutes from Baytown, Dayton, Grand Parkway, I-10 & near a variety of local shopping, dining, & entertainment including Eagle Pointe Recreation Complex across the road. Barber Hill ISD!
- Type:
- Single Family
- Sq.Ft.:
- 1,848
- Status:
- NEW LISTING
- Beds:
- 3
- Lot size:
- 0.23 Acres
- Year built:
- 2024
- Baths:
- 2.00
- MLS#:
- 55344329
- Subdivision:
- Champions Forest
ADDITIONAL INFORMATION
PLEASE SEE 3D VIRTUAL TOUR. 2.09 TAX RATE!!! Welcome home to this beautiful 1 Story, The Wetherby Floor Plan with 3/4 Bedrooms, 2 Baths, with a 3 CAR GARAGE. You will love the space in this open concept home from the large island kitchen with stainless steel appliances & lots of cabinets. This floor plan offers a flex space which can be a study, bedroom, game room, or even a formal dining room. You will love the Kitchen with lots of cabinets & granite countertops with under the cabinet lighting, SS appliances, & even a USB outlet. Fenced backyard. COST AND ENERGY EFFICIENCY FEATURES: 16 Seer HVAC System, Honeywell Wifi Programmable Thermostat, Pex Hot & Cold Water Lines, Radiant Barrier, and Vinyl Double Pane Low E Windows that open to the inside of the home for cleaning. Quick commutes from Baytown, Dayton, Grand Parkway, I-10 & near a variety of local shopping, dining, & entertainment. Neighborhood access to Eagle Pointe Recreation Complex. Barber Hill ISD!
| Copyright © 2024, Houston Realtors Information Service, Inc. All information provided is deemed reliable but is not guaranteed and should be independently verified. IDX information is provided exclusively for consumers' personal, non-commercial use, that it may not be used for any purpose other than to identify prospective properties consumers may be interested in purchasing. |
Mont Belvieu Real Estate
The median home value in Mont Belvieu, TX is $296,800. This is higher than the county median home value of $231,300. The national median home value is $219,700. The average price of homes sold in Mont Belvieu, TX is $296,800. Approximately 67.08% of Mont Belvieu homes are owned, compared to 23.74% rented, while 9.19% are vacant. Mont Belvieu real estate listings include condos, townhomes, and single family homes for sale. Commercial properties are also available. If you see a property you’re interested in, contact a Mont Belvieu real estate agent to arrange a tour today!
Mont Belvieu, Texas has a population of 5,206. Mont Belvieu is less family-centric than the surrounding county with 27.09% of the households containing married families with children. The county average for households married with children is 43.07%.
The median household income in Mont Belvieu, Texas is $94,375. The median household income for the surrounding county is $74,368 compared to the national median of $57,652. The median age of people living in Mont Belvieu is 37.9 years.
Mont Belvieu Weather
The average high temperature in July is 91.4 degrees, with an average low temperature in January of 42.6 degrees. The average rainfall is approximately 54.7 inches per year, with 0 inches of snow per year.
