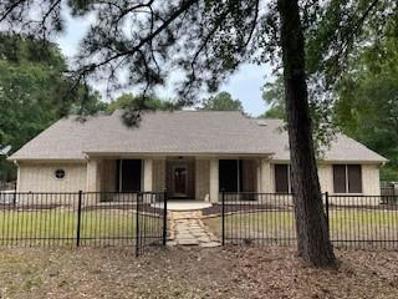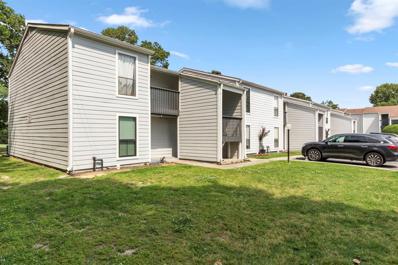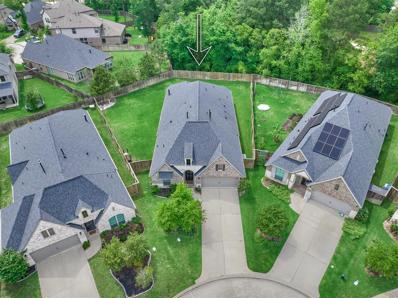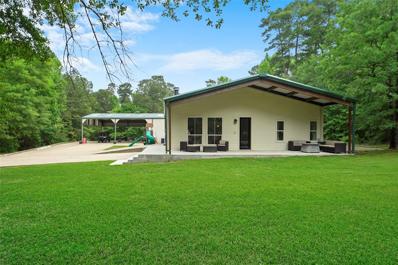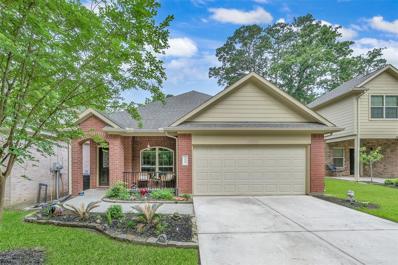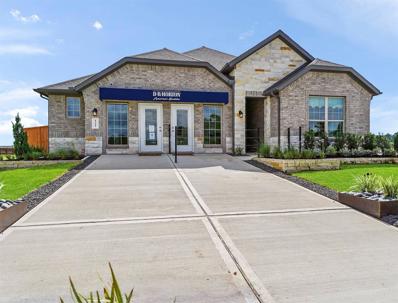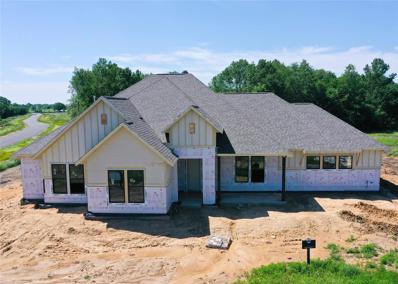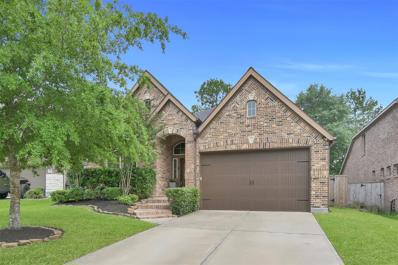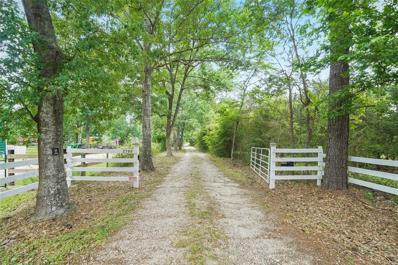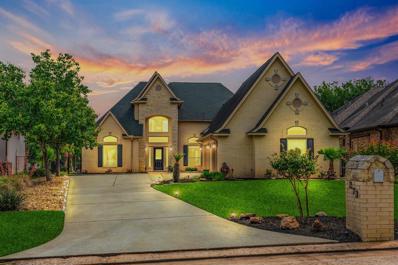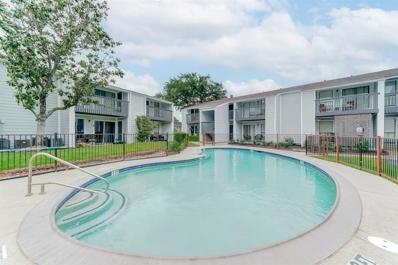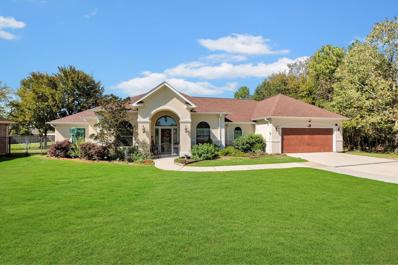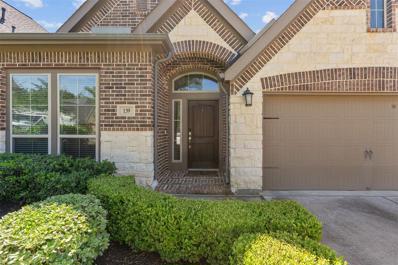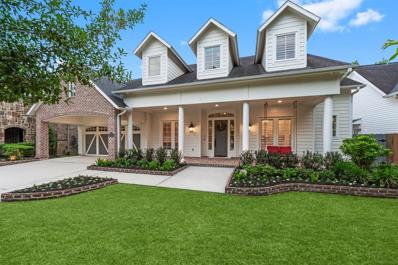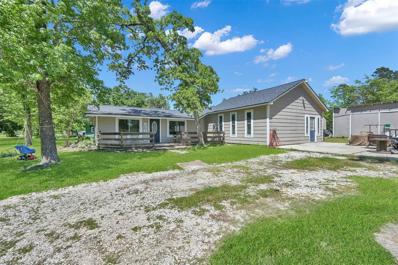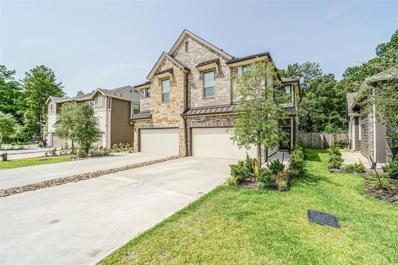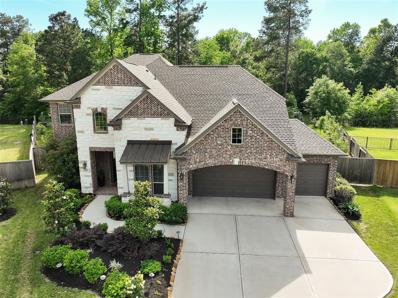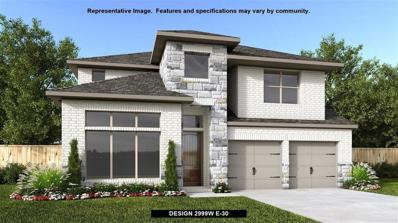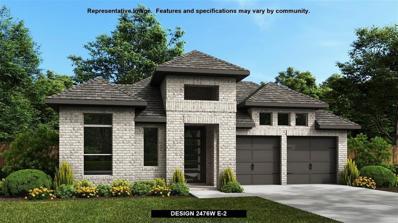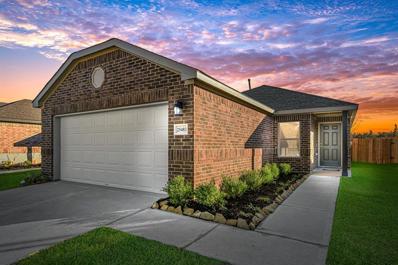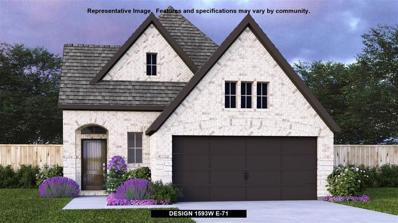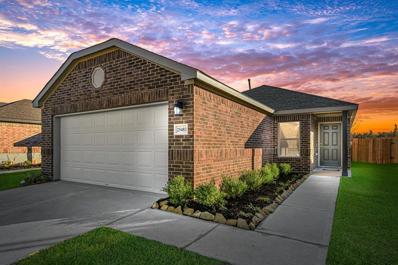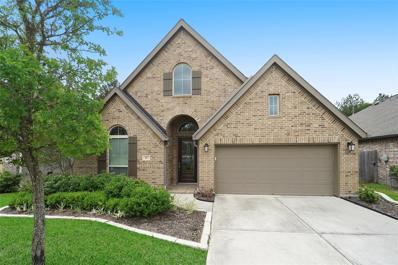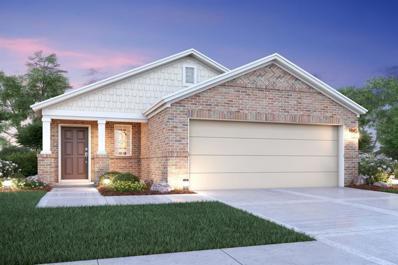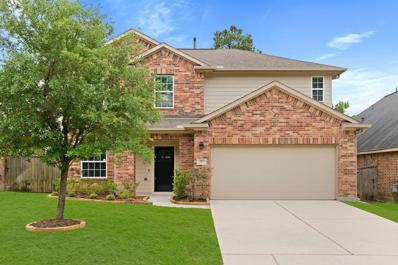Montgomery TX Homes for Sale
- Type:
- Other
- Sq.Ft.:
- 2,974
- Status:
- NEW LISTING
- Beds:
- 4
- Lot size:
- 2.78 Acres
- Year built:
- 2004
- Baths:
- 2.10
- MLS#:
- 38185952
- Subdivision:
- Crown Oaks 04
ADDITIONAL INFORMATION
Country living!! Bring your horses! Single story home on 2.77 acres in the gated community of Crown Oaks Subdivision. This home offers solid construction built in 2004 by Tilson homes. New roof completed in August 2023, spray foam insulated and sealed attic with solar roof vents done in 2017. Solar window screens. Recent updates to aerobic septic system January 2024. The home is equipped with a Guardian Generator. There is a water well on the property. Barn, hay barn and stables. Mostly wooded with mature trees and fenced on all sides. The interior is original. A clean slate ready for you to make this home your own. All appliances, HVAC system and water heater are all in working condition. Seller will buy a home warranty and update allowances are available.
- Type:
- Condo
- Sq.Ft.:
- 715
- Status:
- NEW LISTING
- Beds:
- 2
- Year built:
- 1979
- Baths:
- 2.00
- MLS#:
- 25780691
- Subdivision:
- Inverness Condo
ADDITIONAL INFORMATION
Golf Course View and minutes/walking distance to the Walden Country Club. This condo and the exterior have been renovated. A/C, water heater, washing machine, replaced approximately 2 years ago. The upgraded features are to include the tile wood look floors, neutral paint, ceiling fans, remote light fixture above table in eating area and remodeled bathrooms. Bar seating, balcony that overlooks the golf course and it has retractable shades for privacy and help you to remain cool during the summer months. Extra storage closet off balcony patio. The community has many amenities, and is minutes from the Margaritaville Resort, marina, boat launch, pools, and driving range.
- Type:
- Single Family
- Sq.Ft.:
- 2,604
- Status:
- NEW LISTING
- Beds:
- 4
- Lot size:
- 0.24 Acres
- Year built:
- 2019
- Baths:
- 3.00
- MLS#:
- 29102765
- Subdivision:
- Woodforest 69
ADDITIONAL INFORMATION
Premier Lot...backing to a reserve & in a cul-de-sac! Better than New Stunning ONE STORY 4 bedroom Perry Home w/STUDY in the master planned golf course community of Woodforest. Upon entry you are greeted by an impressive entry w/high ceilings & upgraded wood-look tile that flow throughout the main living spaces. Light, bright kitchen showcasing cabinet & counter space galore, huge island w/additional seating & a show stopping extended buffet w/WINDOWS! The open plan of the kitchen, dining & living room makes this home perfect for family gatherings or entertaining. The 3 secondary bedrooms are privately located down 2 separate hallways w/two additional full baths. Primary suite is spacious & wired w/surround sound speakers & receiver that convey. Primary bath is amazing offering huge centered tub, walk-in shower, dual vanities & 2 CLOSETS. Relax on the backyard oversized covered patio. Refrigerator & security/camera system remain. Enjoy all of the amenities that Woodforest has to offer!
$615,000
28420 Denn Road Montgomery, TX 77356
- Type:
- Single Family
- Sq.Ft.:
- 1,640
- Status:
- NEW LISTING
- Beds:
- 2
- Lot size:
- 2.05 Acres
- Year built:
- 2008
- Baths:
- 2.00
- MLS#:
- 42566955
- Subdivision:
- Roper Daniel
ADDITIONAL INFORMATION
Welcome to country living at this 2 bedroom, 2 bath Barndominium on 2 acres! The gated, private concrete drive provides a welcoming entrance and is extra thick to support heavy loads. The open concept home features a large front porch, vaulted ceiling, wood flooring and unfinished attached garage. Owners have sheetrock and doors to finish out garage to 3rd bedroom and bath, if desired. Huge 40 x 50 shop out back is every man's dream! An extra 40 x 50 space is covered but open and includes a wood burning fireplace and outdoor kitchen for the perfect entertaining set up! Mature trees on the property provide shade and privacy. Montgomery schools.
$295,000
3615 Spy Glass Montgomery, TX 77356
- Type:
- Single Family
- Sq.Ft.:
- 1,387
- Status:
- NEW LISTING
- Beds:
- 3
- Year built:
- 2016
- Baths:
- 2.00
- MLS#:
- 22174805
- Subdivision:
- Walden
ADDITIONAL INFORMATION
This pristine patio home has been updated in the past 2 years with granite countertops and backsplash. New ceiling fans and light fixtures throughout and new toilets in both bathrooms. Repainted with neutral paint. Primary Bath has jetted tub and separate shower plus spacious walk-in closet. Kitchen has a breakfast bar and is open to dining area. High ceilings make this home light and bright! 2 yr old Stainless Steele refrigerator in the kitchen remains with home. Luxury vinyl flooring throughout. Covered front porch and fully fenced back yard, sprinkler system covers all areas of the yard. Leaf guard gutters all around the home. Easy maintenance on this home and low electric bills. This home shows the pride of ownership, has been well cared for inside and out. Enjoy all the amenities that Walden has to offer-swimming pool, tennis courts, clubhouse, racquet ball, boat ramp and so much more. Don't miss out on this lovely home! Seller can close quickly!
- Type:
- Single Family
- Sq.Ft.:
- 2,243
- Status:
- NEW LISTING
- Beds:
- 4
- Year built:
- 2020
- Baths:
- 2.10
- MLS#:
- 49321006
- Subdivision:
- Fairwater
ADDITIONAL INFORMATION
STUNNING FORMER D.R. HORTON BUILT MODEL IN FAIRWATER! READY FOR MOVE-IN! Premium Location on Low-Traffic CUL-DE-SAC STREET! Sought-After 1 Story 4 Bedroom Plan! Open Concept Living at its Finest - Island Kitchen Opens to Spacious Dining Area & Adjoining Living Room! Privately Located Primary Suite Features Lovely Garden Bath with Dual Sinks, Separate Tub & Shower, & ENORMOUS Walk-In Closet! Generously Sized Secondary Bedrooms! Convenient Indoor Utility Room! Covered Patio + Sprinkler System Included! Washer, Dryer, & Refrigerator Included! Fantastic Community Nestled Among the Rolling Hills of 2854! MOVE-IN READY!
- Type:
- Single Family
- Sq.Ft.:
- 3,778
- Status:
- NEW LISTING
- Beds:
- 4
- Baths:
- 4.00
- MLS#:
- 21779260
- Subdivision:
- Chapel Bend
ADDITIONAL INFORMATION
A favorite floor plan, this new construction home - the 3778 - is to be built in the Farmhouse elevation. This home features four bedrooms - each with an ensuite bath, a flex room that could be used as a media room, a sitting room off the kitchen and an oversized open-concept living space. This is a unique plan with the secondary bedrooms tucked privately off separate hallways, and the primary suite with luxury bath at the back of the home. Storage opportunity abounds with an oversized primary closet and three-car garage.
- Type:
- Single Family
- Sq.Ft.:
- 2,519
- Status:
- NEW LISTING
- Beds:
- 4
- Lot size:
- 0.14 Acres
- Year built:
- 2013
- Baths:
- 3.00
- MLS#:
- 66851546
- Subdivision:
- Woodforest 29
ADDITIONAL INFORMATION
Welcome to this one story, 4-bedroom, 3-bathroom home located in Woodforest, one of the most desirable golf course communities in the area. This home offers beautiful grand entry with 12 ft ceilings, open floor plan, with tile flooring throughout common area, and carpet only in the bedrooms for comfort. Office/Study with French door entry and a Formal Dining (currently used as a playroom) both with hardwood flooring. The kitchen has reverse osmosis water, stainless appliances and granite counter tops. It offers an open floor plan with a cozy fireplace that is gas or wood burning. The primary suite offers garden tub, separate shower and his/her sinks with a large walk-in closet. Covered back patio. Two car garage. Amenities include hike & bike trails, family-friendly Lily pad splash park, resort style community pool, tennis courts, pickle ball courts, dining, entertainment and so much more!
- Type:
- Other
- Sq.Ft.:
- 1,791
- Status:
- NEW LISTING
- Beds:
- 4
- Lot size:
- 18.63 Acres
- Year built:
- 2017
- Baths:
- 2.00
- MLS#:
- 72674590
- Subdivision:
- Rankin Wm
ADDITIONAL INFORMATION
Looking for a farm, leisure or horse ranch? This captivating 18+ ac parcel has possibilities to make your dream come true! The property features seasonal stock pond, rolling terrain & mixed woods in a quiet country setting. Hardwoods, pine, cedars, and floral trees flourish in clusters on this property among varied grasses. The property has electric & water situated so that a large home to overlook a pond can be built. Presently, there is an energy star-rated Clayton home with 2 living rooms, deck & fencing off the front, interior utility room, attached 3-car garage. Garage has auto-opener, dry storage, 100 amp 240VAC electrical, LED lights, 8' doors. 5 covered open stall barn-electric/water, corral nearby, gates, enclosed 12'x12' feed storage, fenced pasture. 8'x40'x9' CONEX high-cube shipping container for tractor/equipment storage. Fiber internet available, electrical down driveway for lighting. Unrestricted, MISD, Low tax rate, short drive to Montgomery. Set your appointment today!
$1,350,000
273 Blue Heron Drive Montgomery, TX 77316
- Type:
- Single Family
- Sq.Ft.:
- 3,274
- Status:
- NEW LISTING
- Beds:
- 4
- Lot size:
- 0.28 Acres
- Year built:
- 2002
- Baths:
- 2.10
- MLS#:
- 52101527
- Subdivision:
- Blue Heron Bay 01
ADDITIONAL INFORMATION
Introducing your lakeside abode nestled away in the private Blue Heron Bay at Lake Conroe. This gated community comprises merely 81 lots. The custom-built dwelling boasts 4 bedrooms, office, oversized 3 car garage, a pool on the lake with a hot tub, and a boat dock equipped with a lift. The home has dual water heaters, two AC units, and low e windows, installed in 2018. The elegance of wood flooring accentuates the house's lower level, while the upper level is adorned with carpeting. A commercial-quality water softener installed in 2021. The grand kitchen is equipped with a Blackstone grill, walk-in pantry, and a wine cooler. The kitchen area flows into a breakfast space featuring a stunning view of the lake. From your covered entertainment area enjoy the tranquil bay. Admired the Bay from the patio or balcony on the second floor. The bay doubles up as an idyllic fishing spot for paddle boating, with access to main part of Lake Conroe. Come view your next home on the water.
- Type:
- Condo
- Sq.Ft.:
- 489
- Status:
- NEW LISTING
- Beds:
- 1
- Year built:
- 1979
- Baths:
- 1.00
- MLS#:
- 24032388
- Subdivision:
- Inverness Condo
ADDITIONAL INFORMATION
Live just steps from the shores of Lake Conroe in this desirable corner unit in Inverness Condominiums. This unfurnished unit boasts wood flooring, a scenic private balcony, and a covered patio. This unit also has a semi-private entrance at the end of the building. Spend quality time in the kitchen, equipped with granite countertops, tile backsplash, electric cooktop, stainless steel appliances, and a breakfast bar. Community comforts include a community pool and walking trails. This home is steps away from Café on the Green and close to multiple restaurants in the neighborhood, plus more just down the road at Montgomery Trace Center and the Margaritaville Lake Resort. Enjoy a round of golf on the multiple golf courses near this home! Zoned to the Montgomery ISD. The seller will review the best and final offers on this premier unit so call now to learn more!
- Type:
- Single Family
- Sq.Ft.:
- 2,612
- Status:
- NEW LISTING
- Beds:
- 4
- Lot size:
- 0.73 Acres
- Year built:
- 2012
- Baths:
- 3.00
- MLS#:
- 72211975
- Subdivision:
- Grand Harbor 16
ADDITIONAL INFORMATION
This stunning move in ready stucco home situated on over a half acre is the perfect home for just about anyone. With 4 bedrooms, a home office space or extra room to be used however you please, 3 full bathrooms and a split floor plan you will love the open concept for entertaining. 12' ceilings, custom cabinetry, granite countertops, New Roof and leafless gutters added 2022. Whole Home Generator installed in 2019. Grand Harbor is a gated community with lake access, minutes to Margaritaville, and apart of the highly accredited MISD. Come be apart of a neighborhood with a small town feel and still super close to all the shopping and amenities Montgomery has to offer.
- Type:
- Single Family
- Sq.Ft.:
- 3,080
- Status:
- NEW LISTING
- Beds:
- 4
- Lot size:
- 0.18 Acres
- Year built:
- 2015
- Baths:
- 3.00
- MLS#:
- 4047123
- Subdivision:
- Woodforest 42
ADDITIONAL INFORMATION
Beautiful single-story home in Woodforest neighborhood! This home is extremely spacious with high-ceilings and even features a second living area (flex room or formal dining room), and a home office/study. Both the primary and one of the secondary bedrooms have ensuite bathrooms and walk-in closets. This kitchen boasts a large island with a bar area for extra seating as well as a large dining area. Wood-look tile throughout (no carpet). A sizable portion of the attic is floored for extra storage. The fully fenced backyard includes a new pool and spa with plenty of patio space for lounging and hosting. This home is conveniently located to shopping and walking distance to the elementary school.
- Type:
- Single Family
- Sq.Ft.:
- 4,251
- Status:
- NEW LISTING
- Beds:
- 4
- Lot size:
- 0.21 Acres
- Year built:
- 2014
- Baths:
- 3.10
- MLS#:
- 21749103
- Subdivision:
- Woodforest 03
ADDITIONAL INFORMATION
Wendell Legacy home in the Monarch Park section of Woodforest's master-planned community. This home truly has it all...stunning curb appeal, no back neighbors, w/professional landscaping, covered front porch & a backyard oasis! Upon entry you'll notice high ceilings, wood flooring, plantation shutters & private study to the right & a formal dining room to the left. Discover the rest of the first floor w/a stunning primary suite, convenient half bath, & wine room. Living room w/soaring 2-story ceiling, large windows, gas fireplace & a spectacular view of the pool. Expansive kitchen w/abundant cabinets, island, double ovens & walk-in pantry. Primary suite is spacious and features spa like en-suite w/jetted tub, walk-in shower & 2 walk-in closets. Upstairs has 3-4 secondary bedrooms w/2 full baths, game room, & media room (golfer's paradise)! Unwind in your backyard w/ large extended covered patio, quick bathroom access, outdoor kitchen overlooking pool w/ water features. Montgomery ISD.
- Type:
- Single Family
- Sq.Ft.:
- 1,835
- Status:
- NEW LISTING
- Beds:
- 3
- Lot size:
- 0.42 Acres
- Year built:
- 1975
- Baths:
- 2.00
- MLS#:
- 89990504
- Subdivision:
- 177 Lake Estates 05
ADDITIONAL INFORMATION
Welcome home to this charming property situated on nearly a half acre lot with NO BACK NEIGHBORS & zoned to highly sought after Montgomery ISD! This 3 bedroom, 2 bath house is a home owners dream. Offering a blend of serenity & convenience, this home is perfectly located in the quaint, quiet neighborhood of 177 Lake Estates with 5 parks & 2 lakes where you can enjoy fishing, swimming, & so much more! Recent updates include a new AC unit, new windows & new roof! The large lot is perfect for entertaining guests or your own serene family oasis with a large deck, extra slab for boat or other needs, storage building & backs up to a beautiful open pasture. Located near top-rated schools, parks, shopping, & dining, this home offers both tranquility & convenience! Schedule a showing today!
- Type:
- Condo/Townhouse
- Sq.Ft.:
- 1,782
- Status:
- NEW LISTING
- Beds:
- 3
- Year built:
- 2021
- Baths:
- 2.10
- MLS#:
- 67663085
- Subdivision:
- Woodforest 92
ADDITIONAL INFORMATION
Two-story home, 3 bedrooms, 2 and 1/2 baths and 2-car attached garage. Upgrades to Home: Extended Rear Patio, Stainless Steel Appliance Package, Wood Look Tile in Entry, Family Room, Dining Area and Kitchen, Carpet, Quartz Counter Tops in Kitchen and Granite in Main Bath, Pendant and Under Cabinet Lighting in Kitchen, Double Bowl Vanity in Main Bath. Full Gutters and home backs up to gorgeous greenbelt, no rear neighbors.
- Type:
- Single Family
- Sq.Ft.:
- 3,316
- Status:
- NEW LISTING
- Beds:
- 4
- Lot size:
- 0.31 Acres
- Year built:
- 2021
- Baths:
- 3.10
- MLS#:
- 45792278
- Subdivision:
- Woodforest 60
ADDITIONAL INFORMATION
Welcome Home to a spectacular 5/3.5 with spacious 3 car wide garage. Stunning curb appeal w/professional landscaping and incredible backyard. Conveniently located on a quiet cul-de-sac street with oversized wrought iron fenced lot backing to a wooded Reserve. 24x22 custom screened covered patio with stamped concrete flooring and adjoining 28x10 concrete area. Beautiful leaded glass iron grille 8ft entry door, 2 story breathtaking tiered rotunda w/ decorative wrought iron curved staircase. Private study w/8ft double doors & 2 story ceiling. Formal Dining w/ deluxe crown molding and direct kitchen access. 24x12in tile flooring, 8ft Doors, large 7in base trim for a custom feel. Dream kitchen has SS appliances, quartz countertops, quality Kentmoore cabinets, with huge island open to a 2 story living area. Upstairs has Game Room, surround sound wired Cinema/Bonus room, & 3 bedrooms/2 full baths. Texas attic features roomy 17x18 decked storage area. Upgrades included on additional document.
- Type:
- Single Family
- Sq.Ft.:
- 2,999
- Status:
- NEW LISTING
- Beds:
- 4
- Year built:
- 2024
- Baths:
- 3.10
- MLS#:
- 77563262
- Subdivision:
- Woodforest
ADDITIONAL INFORMATION
Home office with French doors set at two-story entry. Open kitchen hosts inviting island with built-in seating space and 5-burner gas cooktop. Two-story dining area opens to two-story family room with a wood mantel fireplace and wall of windows. First-floor primary suite with wall of windows. Dual vanities, garden tub, separate glass-enclosed shower and two walk-in closets in primary bath. A guest suite with full bath is downstairs. Secondary bedrooms, a game room and media room with French doors are upstairs. All bedrooms include walk-in closets. Covered backyard patio. Mud room off three-car garage.
- Type:
- Single Family
- Sq.Ft.:
- 2,476
- Status:
- NEW LISTING
- Beds:
- 4
- Year built:
- 2024
- Baths:
- 3.00
- MLS#:
- 49478255
- Subdivision:
- Woodforest
ADDITIONAL INFORMATION
Extended entry with 13-foot ceiling leads to open kitchen, dining area and family room. Kitchen offers generous counter space, corner walk-in pantry, 5-burner gas cooktop and island with built-in seating space. Dining area flows into family room with a wood mantel fireplace and wall of windows. Game room with French doors. Primary suite includes double-door entry to primary bath with dual vanities, garden tub, separate glass-enclosed shower and two walk-in closets. Secondary bedrooms feature walk-in closets. Extended covered backyard patio. Mud room off three-car garage.
- Type:
- Single Family
- Sq.Ft.:
- 1,249
- Status:
- NEW LISTING
- Beds:
- 3
- Year built:
- 2024
- Baths:
- 2.00
- MLS#:
- 87143796
- Subdivision:
- Magnolia Springs
ADDITIONAL INFORMATION
The Cooper Floorplan by Rausch Coleman Homes-9â ceilings, Open Concept, luxury vinyl flooring in living and wet areas, Extended kitchen island, 42â upper cabinets, Stainless Steel Appliances, Walk in Shower in Primary bath, 14x7 covered back patio and much more!
- Type:
- Single Family
- Sq.Ft.:
- 1,593
- Status:
- NEW LISTING
- Beds:
- 3
- Year built:
- 2024
- Baths:
- 2.00
- MLS#:
- 85315307
- Subdivision:
- Woodforest
ADDITIONAL INFORMATION
Entry leads to open kitchen, dining area and family room. Abundant natural light throughout. Kitchen features center island and corner walk-in pantry. Family room features wall of windows. Primary suite includes primary bath with dual vanities, separate glass-enclosed shower and large walk-in closet. Generous closet space adds to this three-bedroom home. Extended covered backyard patio. Mud room off two-car garage.
$209,990
5708 Ivy Crest Montgomery, TX 77316
- Type:
- Single Family
- Sq.Ft.:
- 1,249
- Status:
- NEW LISTING
- Beds:
- 3
- Year built:
- 2024
- Baths:
- 3.00
- MLS#:
- 62915971
- Subdivision:
- Magnolia Springs
ADDITIONAL INFORMATION
The Cooper Floorplan by Rausch Coleman Homes-8â ceilings, Open Concept, luxury vinyl flooring in living and wet areas, kitchen island, 30â upper cabinets, black Appliances electrical stove, tub/Shower in Primary bath. ceiling Fan in living area, Low E windows, gas water heater, gas heaters and much more!
- Type:
- Single Family
- Sq.Ft.:
- 2,770
- Status:
- NEW LISTING
- Beds:
- 4
- Lot size:
- 0.18 Acres
- Year built:
- 2017
- Baths:
- 3.00
- MLS#:
- 58204136
- Subdivision:
- Woodforest 55
ADDITIONAL INFORMATION
Experience the allure of this stunning ONE-story Perry Home nestled beside a tranquil reserve, boasting majestic ceilings and elegant tile flooring throughout its main spaces. Step through the entrance into a spacious foyer and then to the home office adorned with French doors, followed by a grand formal dining area. The seamless flow of the open floor plan leads to a gourmet kitchen, complete with stainless steel appliances, granite countertops, a gas cooktop, and a generously sized island with a sink overlooking the inviting living room. Retreat to the luxurious master suite, featuring a deep soaking tub, a lavish custom shower, and an expansive walk-in closet. Three additional bedrooms and two full bathrooms complete this ideal split-plan layout. Outside, discover a fully fenced backyard, complemented by a covered and screened patio for outdoor relaxation. Benefit from maintenance-free, lifetime warranty gutters, while reveling in the utmost privacy with no rear neighbors.
- Type:
- Single Family
- Sq.Ft.:
- 1,548
- Status:
- NEW LISTING
- Beds:
- 3
- Year built:
- 2024
- Baths:
- 2.00
- MLS#:
- 50924828
- Subdivision:
- Lone Star Landing
ADDITIONAL INFORMATION
UNDER CONSTRUCTION TO COMPLETED IN JULY! New development in Montgomery/Conroe! Looking for a charming home with 3 bedrooms and 2 baths? Look no further! The open-concept design of this home is perfect for those who love to entertain. The kitchen island is a standout feature of the open-concept layout, providing ample space for meal prep and seating. This home boasts a stunning main suite with a bay window and sloped ceilings. The en-suite bathroom is equally impressive, featuring a soaking tub, a separate shower, and a discreet enclosed toilet. Step outside, and you'll find a covered patio, perfect for relaxing or entertaining guests. Overall, this home is perfect for those who value style and functionality. With its many features and prime location, you won't want to miss this opportunity!
- Type:
- Single Family
- Sq.Ft.:
- 3,022
- Status:
- NEW LISTING
- Beds:
- 5
- Lot size:
- 0.16 Acres
- Year built:
- 2012
- Baths:
- 3.10
- MLS#:
- 48937674
- Subdivision:
- Woodforest 10
ADDITIONAL INFORMATION
Incredible totally remodeled and updated home nestled on a large private lot backing to a greenspace. Luxury vinyl flooring with pad, paneled dining room or study, new plumbing and light fixtures throughout, updated tile in utility room and powder room. Modern gourmet kitchen with soft close cabinets and drawers, Quartz countertops, new fridge included, new oven, microwave, and dishwasher. Large breakfast room. Open floor plan with impressive 72" modern electric fireplace. New carpet, home has been completely repainted. Primary bedroom with remodeled en-suite bath with huge walk in shower, double sinks. Enormous game room upstairs with luxury vinyl flooring, four large secondary bedrooms and two updated secondary bathrooms. Oversized garage with epoxy floor coating. Desirable location convenient to shopping, parks & Woodforest Golf course.
| Copyright © 2024, Houston Realtors Information Service, Inc. All information provided is deemed reliable but is not guaranteed and should be independently verified. IDX information is provided exclusively for consumers' personal, non-commercial use, that it may not be used for any purpose other than to identify prospective properties consumers may be interested in purchasing. |
Montgomery Real Estate
The median home value in Montgomery, TX is $268,000. This is higher than the county median home value of $238,000. The national median home value is $219,700. The average price of homes sold in Montgomery, TX is $268,000. Approximately 60.66% of Montgomery homes are owned, compared to 25.89% rented, while 13.45% are vacant. Montgomery real estate listings include condos, townhomes, and single family homes for sale. Commercial properties are also available. If you see a property you’re interested in, contact a Montgomery real estate agent to arrange a tour today!
Montgomery, Texas has a population of 997. Montgomery is more family-centric than the surrounding county with 44.49% of the households containing married families with children. The county average for households married with children is 38.8%.
The median household income in Montgomery, Texas is $61,131. The median household income for the surrounding county is $74,323 compared to the national median of $57,652. The median age of people living in Montgomery is 32.3 years.
Montgomery Weather
The average high temperature in July is 93.5 degrees, with an average low temperature in January of 40.4 degrees. The average rainfall is approximately 47.1 inches per year, with 0 inches of snow per year.
