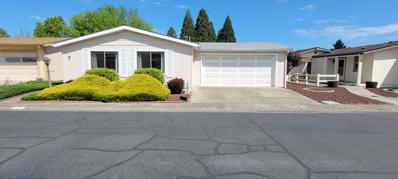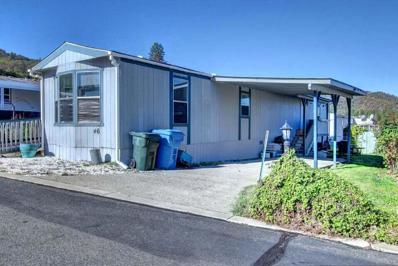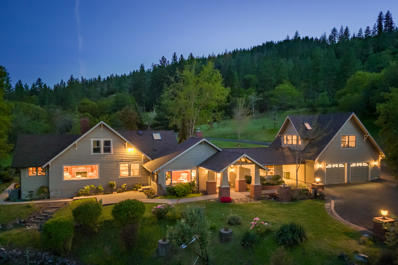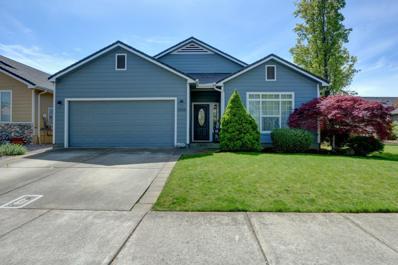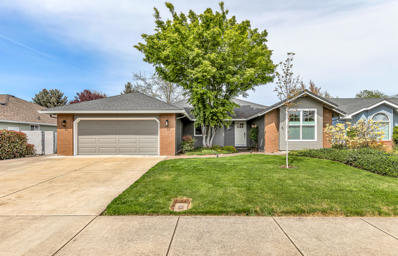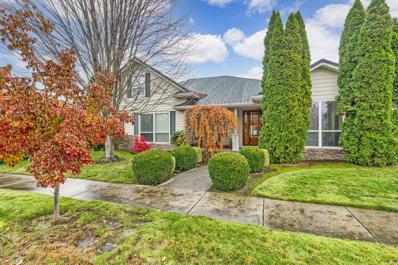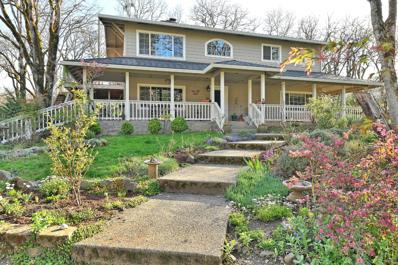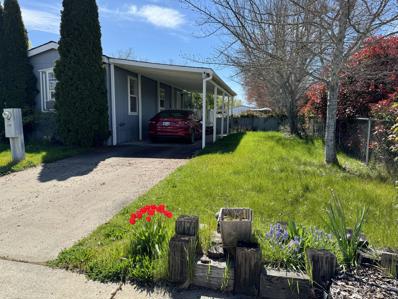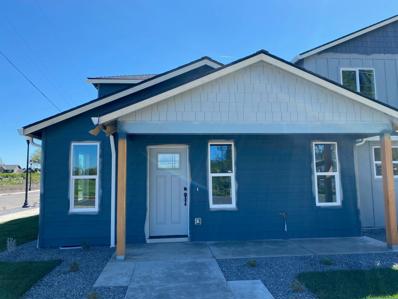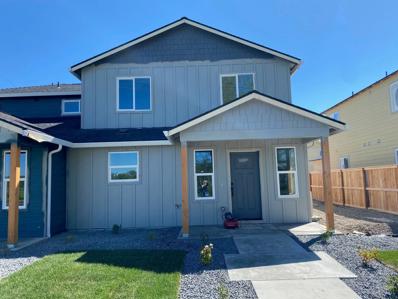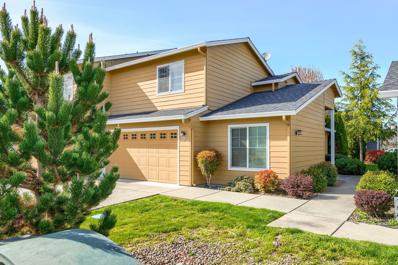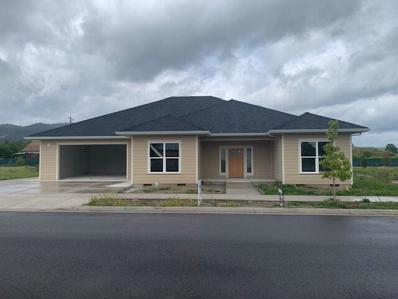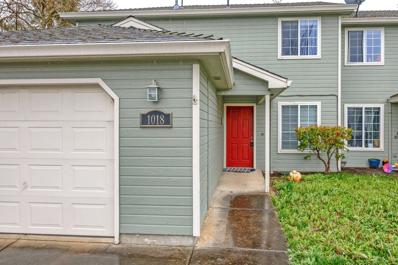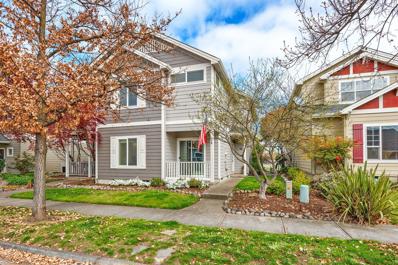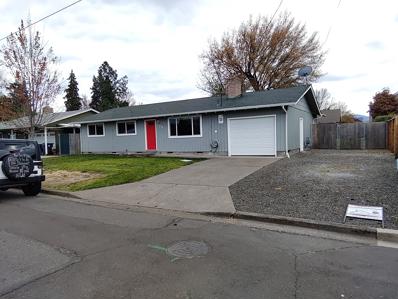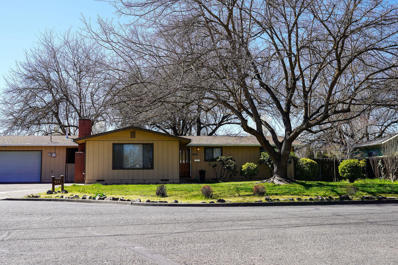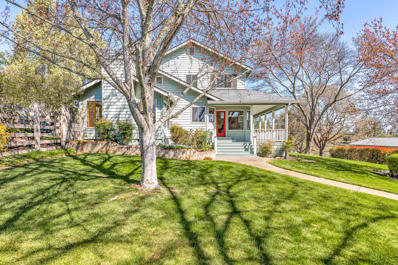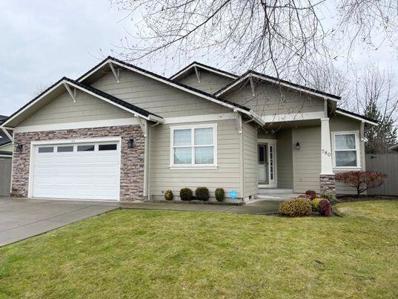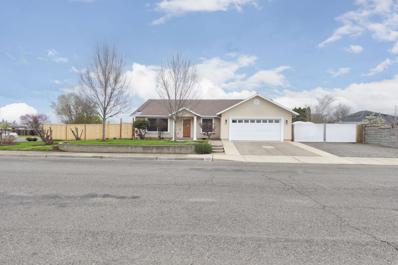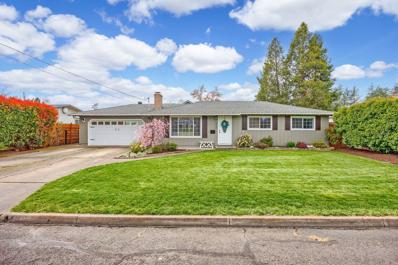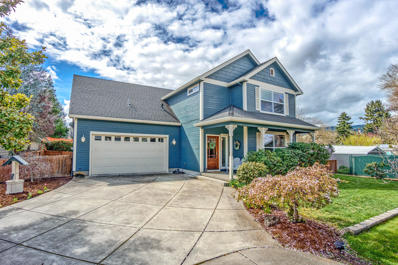Central Point OR Homes for Sale
- Type:
- Mobile Home
- Sq.Ft.:
- 1,536
- Status:
- NEW LISTING
- Beds:
- 3
- Year built:
- 1980
- Baths:
- 2.00
- MLS#:
- 220181070
- Subdivision:
- N/A
ADDITIONAL INFORMATION
Wonderful opportunity to own a home in The Meadows, a sought-after 55+ community! This beautiful 3 bedroom, 2 bath home offers a well-designed split floor plan and low maintenance landscaping. The master bedroom is conveniently located in the back of the home for privacy and with 2 additional bedrooms, and second full bath featured in the front of the home. The master bedroom features large closets with en-suite bathroom including a garden tub, stand up shower, wrap around vanity along with skylights for natural light. The living space offers 2 great options for entertaining friends and family with a family room to cozy up to the fireplace with a living room that flows into the dining area featuring a beautiful custom-built in,. The kitchen is designed with plenty of storage with overhead cabinets and dual pantries. More storage is available in the spacious laundry room and attached 2 car garage. Home is on leased land.
- Type:
- Mobile Home
- Sq.Ft.:
- 924
- Status:
- NEW LISTING
- Beds:
- 2
- Year built:
- 1991
- Baths:
- 1.00
- MLS#:
- 220181048
- Subdivision:
- N/A
ADDITIONAL INFORMATION
Adorable single-wide, 2 bed/1 bath manufactured home in highly sought-after 55+ Madrone Hills Mobile Home Park. Super quiet and just minutes from town but with a cozy country feel. The home has dual pane windows throughout, forced heating and air, and a pantry/laundry room in the kitchen. Outside you'll have a covered carport, a wheelchair ramp to the front door, covered front porch, and an easy-care yard with a nice-sized storage shed. Amenities in the park include a community garden, dog park, a clubhouse, and a fenced RV storage area (for a small fee). The park rent includes garbage, water, and sewer.
- Type:
- Single Family
- Sq.Ft.:
- 2,656
- Status:
- NEW LISTING
- Beds:
- 3
- Lot size:
- 7.13 Acres
- Year built:
- 1937
- Baths:
- 2.00
- MLS#:
- 220180997
- Subdivision:
- N/A
ADDITIONAL INFORMATION
Located in the coveted west hills of Southern Oregon, this property offers Valley views to include the famous Table Rocks. Spanning 7.13 acres across 3 tax lots, it features a 2656 sq ft custom home w/ a split floorplan. With 3 spacious bedrooms, the primary suite features a walk-in closet, built-in cabinetry, custom tiled bath w/ granite counter & heated floors. Natural light fills this home, accentuating glass door entries, built-in cabinetry, 2 fireplaces, hardwood floors, a lg living/dining area, & separate family rm. The kitchen is equipped w/walnut cabinets, quartz counters, a cooktop, double ovens, microwave, refrigerator, pantry, & breakfast bar. A paved driveway leads to beautiful landscaped grounds, nurtured by timed sprinklers & MID irrigation. Relax on a private patio or by the lg inground pool. For your cars & keepsakes there is a detached 2-car garage offering a 704 sq ft finished space above & a single-car pit below. Plus, an additional 1-car garage for more storage.
- Type:
- Single Family
- Sq.Ft.:
- 1,262
- Status:
- NEW LISTING
- Beds:
- 3
- Lot size:
- 0.08 Acres
- Year built:
- 2001
- Baths:
- 2.00
- MLS#:
- 220180910
- Subdivision:
- Parkwood Subdivision
ADDITIONAL INFORMATION
Welcome to this inviting home in a sought-after neighborhood! This property offers 3 bedrooms, 2 bathrooms, vaulted ceilings, and abundant natural light.Enjoy the convenience of the open and airy kitchen with newer appliances and ample storage space. Primary bedroom includes en suite bathroom and plenty of closet space. Utility sink and storage racks in garage make organization a breeze.Outside, relax on the patio under a retractable shade awning in the backyard, complete with palm tree and hibiscus tree for your very own oasis. A serene green space borders one side of the property, adding additional relaxation.Don't miss out on this perfect blend of comfort and convenience! Sale is contingent on the purchase of the seller's replacement property, which is in escrow and scheduled to close 5/28/2024.
- Type:
- Single Family
- Sq.Ft.:
- 1,910
- Status:
- NEW LISTING
- Beds:
- 3
- Lot size:
- 0.19 Acres
- Year built:
- 1989
- Baths:
- 2.00
- MLS#:
- 220180812
- Subdivision:
- Jackson Creek Estates Subdivision Unit No 1
ADDITIONAL INFORMATION
Beautifully updated home in Jackson Creek Estates! Updates include: roof, HVAC system, gas water heater, Luxury Vinyl Plank flooring throughout, interior & exterior paint, detached insulated single car garage & metal RV carport, partial inground swim spa, multiple storage sheds w/electrical, granite kitchen countertops, white soft close kitchen cabinets, can lighting, stainless steel appliances and much more. Home features a separate family room w/natural lighting, central vac, wide hallway w/linen & storage cabinets, skylight in hall bath, spacious kitchen flows into the dining room & living room w/an inviting gas fireplace, large breakfast bar, pantry, and laundry room, large master suite w/walk in closet, dual vanity and jetted soaking tub. Property features automatic inground sprinklers, RV parking, multiple garages, multiple shop/sheds w/electrical, greenhouse, enclosed catio, covered side patio and a low maintenance backyard w/artificial grass & rocks. This home is a must see!
- Type:
- Single Family
- Sq.Ft.:
- 1,715
- Status:
- NEW LISTING
- Beds:
- 3
- Lot size:
- 0.19 Acres
- Year built:
- 1990
- Baths:
- 2.00
- MLS#:
- 220180727
- Subdivision:
- N/A
ADDITIONAL INFORMATION
Don't wear socks...because this home and grounds will knock them off!! The home is in impeccable condition! New and newer: ext./interior paint, windows, gutters, carpet, upgraded stainless ref., insulated curtains, interior doors professionally painted w/ new hardware. Additional features: gorgeous wood floors, spacious vaulted liv rm w/ ceiling fan, Corian kitchen counters w/ island, family room w/ fan, tile floors in the baths, skylight, slider in the primary to a must see to appreciate ''Shan-gri-la'' of a backyard, inground sprinklers w/ drip, garden area, composter, approx. 8 X 12 utility shed, garden shed, covered patio, plus gated extra parking...this home is a must see!!!!!
- Type:
- Single Family
- Sq.Ft.:
- 2,760
- Status:
- NEW LISTING
- Beds:
- 4
- Lot size:
- 0.15 Acres
- Year built:
- 2004
- Baths:
- 3.00
- MLS#:
- 220180705
- Subdivision:
- Jackson Oaks Phase Iii
ADDITIONAL INFORMATION
This stunning two-story home built by Lori Magel has four bedrooms and three bathrooms, making it spacious enough for all your needs. The entryway, kitchen, and dining area boast beautiful maple floors that add warmth and elegance to the house. The kitchen is a chef's dream with a pantry, high-end cabinetry, and exquisite granite countertops that perfectly complement each other. The ground floor features a primary suite for your convenience, while the upstairs provides a private sanctuary. There's also an office that can easily serve as a fifth bedroom or a tranquil workspace. Attention to detail is evident throughout the house, with tile floors in the bathrooms and utility room, and 9-foot ceilings that create a spacious atmosphere. You can enjoy the serene space of the covered patio with a ceiling fan for outdoor entertainment. The fully finished 2-car garage is located at the back of the property. The home also has new exterior paint and trim.
- Type:
- Single Family
- Sq.Ft.:
- 2,420
- Status:
- NEW LISTING
- Beds:
- 5
- Lot size:
- 5.99 Acres
- Year built:
- 1976
- Baths:
- 2.00
- MLS#:
- 220180701
- Subdivision:
- N/A
ADDITIONAL INFORMATION
Welcome to your private oasis! Situated on a sprawling 5.99-acre lot in the picturesque landscape of Central Point, this cozy 5 bedroom, 2-bathroom home offers the ultimate blend of comfort, space, and natural beauty. From the charming wrap-around front porch to the tranquil creek running on the edge of the property, every detail of this home is designed to provide a serene and inviting retreat. As you step inside, you'll be greeted by the warmth of a wood stove in the family room, creating a cozy atmosphere perfect for relaxing evenings with loved ones. The spacious layout encompasses multiple well-appointed bedrooms, providing ample space for family, guests, or even a home office. With two bathrooms conveniently located on each floor, morning routines will be a breeze for everyone. One of the highlights of this property is the expansive 2-story design, featuring two decks that offer breathtaking views of the surrounding landscape. Schedule your private tour today!
- Type:
- Single Family
- Sq.Ft.:
- 1,632
- Status:
- Active
- Beds:
- 3
- Lot size:
- 0.35 Acres
- Year built:
- 2014
- Baths:
- 2.00
- MLS#:
- 220180547
- Subdivision:
- Yocom Subdivision
ADDITIONAL INFORMATION
Step into a seamless blend of elegance and comfort with this stunning 2014-built home, nestled on a spacious 0.35-acre lot in Central Point. This property features a warm and inviting open floor plan highlighted by high vaulted ceilings and exquisite finishes, perfect for both entertaining guests and daily living. The heart of the home is a chef's delight, boasting a gourmet kitchen equipped with a large island, extensive storage, and ample counter space. Accommodations include three generously sized bedrooms, notably a master suite with vaulted ceilings, a substantial walk-in closet, and a luxurious ensuite bathroom with a walk-in shower. French doors open to a creatively landscaped backyard that offers a private outdoor retreat ideal for relaxation and activities. Additional standout features include an over 1/3 acre lot with a 3-car garage and RV parking, plus unique, owner-designed landscaping that creates a one-of-a-kind garden experience.
- Type:
- Mobile Home
- Sq.Ft.:
- 686
- Status:
- Active
- Beds:
- 2
- Year built:
- 1993
- Baths:
- 1.00
- MLS#:
- 220180438
- Subdivision:
- N/A
ADDITIONAL INFORMATION
On Downing road, there is a nicely situated all ages park called Table Rock Mobile Estates.. In here you will find this large corner lot over looking the pastures across, so peaceful and serene... a 2 bedroom 1 bath single wide /mfh built in 1993. This quaint 686 square foot home offers an open layout with warm wood colors, a large kitchen with ample cabinets and even a pantry and breakfast bar. There are enough windows to bring natural light in making it feel roomy. The main bedroom is good sized, then a smaller bedroom perfect for single person or crafting in. There are nice plantings, lilacs and more in the large yard, needs to be brought back to its glory. Front and rear covered decking are a pleasure. All and more are situated on a corner lot with a covered parking. Appliances included. Updates: Some siding, ext paint, roof 2010? Carport roof recently. Some skirting. Need approved with the park to purchase.
- Type:
- Single Family
- Sq.Ft.:
- 1,956
- Status:
- Active
- Beds:
- 4
- Lot size:
- 0.08 Acres
- Year built:
- 2024
- Baths:
- 4.00
- MLS#:
- 220180424
- Subdivision:
- N/A
ADDITIONAL INFORMATION
Brand New Concept in Central Point! Two (2) separate brand-new living spaces on 1 lot. In front, a stunning 2024 custom-built 3 bed, 2 1/2-bth home (1536 sq ft main home). In back of the home is an attached oversized 2 car finished garage w/stairs on the outside leading to a fully separate 1 bed/1 bth ADU (420 sq ft) w/kitchen, laundry, +more. Incredible Location! Snyder Creek Development Introduces Willow Bend Estates. Investors seeking rental income, or a homeowner accommodating a family member, or live in one and rent the other- you name it! Loaded w/Upgrades: Beautiful view from the front and side windows of the Table Rock Mountains, Granite countertops, stainless steel appliances, custom cabinets, upgraded vinyl plank flooring, electrical upgrades, upgraded lighting & plumbing fixtures, & much more. The master suite is on the main level & has a walk-in closet, walk-in shower, & dual sinks. Only minutes to the I-5 freeway, Water Park, Costco, schools, parks, more.
- Type:
- Single Family
- Sq.Ft.:
- 1,584
- Status:
- Active
- Beds:
- 3
- Lot size:
- 0.06 Acres
- Year built:
- 2024
- Baths:
- 3.00
- MLS#:
- 220180432
- Subdivision:
- N/A
ADDITIONAL INFORMATION
Welcome to Willow Bend Estates, a brand-new community of custom-built homes built with pride by Snyder Creek Development. Excellent location feels very country yet extremely close to town. Brand new city park coming soon less than 2 minutes away! Wonderful open floor plan: main level has large living room that looks out to the most unbelievable views, including the Table Rock Mountains, large kitchen, main floor master suite with full bathroom, 1/2 bath, & laundry room, the upstairs has 2 additional bedrooms + full bathroom. Too many upgrades & extras to list all: Granite countertops, upgraded stainless steel appliances, custom cabinets, lots of extra storage, upgraded vinyl plank laminate flooring, upgraded electrical & plumbing fixtures, +much more. Large main floor master suite with walk-in closet, walk-in shower, & dual sinks. Oversized 2-car finished attached garage. Beautifully landscaped front & back yard w/timed sprinklers. Covered front porch. Estimated completion 5/1/24.
- Type:
- Single Family
- Sq.Ft.:
- 1,230
- Status:
- Active
- Beds:
- 3
- Lot size:
- 0.05 Acres
- Year built:
- 2005
- Baths:
- 3.00
- MLS#:
- 220180385
- Subdivision:
- Beebe Woods Phase 1
ADDITIONAL INFORMATION
Fantastic townhouse located in a well sought out Central Point neighborhood. This home features an open floor plan, 3 bedrooms, 2.5 bathrooms, new heating and air system installed in fall 2023, separate laundry room, high vaulted ceilings and window treatments. Well appointed 2 spacious primary suites located upstairs and nice 3rd bedroom located on the main floor. One primary suite offers a vaulted ceiling, attached full bathroom with tub/shower. The other primary suite offers attached full bathroom with shower. Kitchen offers appliances and eating bar. Laundry room is equipped with a utility sink and shelving. Enjoy the backyard with a nice back patio and fencing. Attached 2 car garage. Centrally located close to shopping, close to Don Jones Memorial park, walking path, and tennis & basketball courts. Homeowners association covers beautiful landscaping, exterior maintenance, park-like common areas and more. Move-in ready.
- Type:
- Single Family
- Sq.Ft.:
- 2,374
- Status:
- Active
- Beds:
- 3
- Lot size:
- 0.18 Acres
- Year built:
- 2024
- Baths:
- 3.00
- MLS#:
- 220180408
- Subdivision:
- North Village At Twin Creeks Phase I, The
ADDITIONAL INFORMATION
Under Construction by Leonardo Homes LLC in the award winning Twin Creeks Development, backed by Open Space and in a sweet spot, 1 block to the popular Don and Flo Bohnert Farm Park. Great curb appeal w/a large front porch & stained wood door, posts, and shutters! Spacious Entry w/coat closet. Open Great Room/Kitchen/Dining all w/hardwood floors. Great Room w/gas fireplace, trayed ceiling w/beam accents. Island Kitchen w/walk-in pantry, stainless appliances, breakfast bar, TONS of cabinetry & countertops. Dining area w/trayed ceiling & beam accents, french door to HUGE covered patio overlooking Open Space w/a half bath & privacy wall wired for an outdoor TV. Split bedrooms, guest wing w/spacious rooms, ceiling fans, & custom closets. Guest full bath w/tall tub & tile walled shower. Large study off entry. Master Suite w/walk-in tiled 2-headed shower, dual vanities & linens, water closet, walk-in closet. Utility rm w/sink, closet, counters. A Quality built home & Desirable Location!
- Type:
- Single Family
- Sq.Ft.:
- 1,344
- Status:
- Active
- Beds:
- 3
- Lot size:
- 0.1 Acres
- Year built:
- 1998
- Baths:
- 3.00
- MLS#:
- 220180244
- Subdivision:
- Bluebird Heights Subdivision
ADDITIONAL INFORMATION
Welcome to 1018 Sunrise Way! This 3 bed two & one half bath home is updated & move-in ready! Updated lighting and plumbing fixtures. Open Concept floor plan with ample natural lighting and storage throughout. Enjoy entertaining in the huge fenced backyard with rock patio and fire pit. Oversized finished single car garage. Call your broker today to arrange a private tour!
- Type:
- Single Family
- Sq.Ft.:
- 1,400
- Status:
- Active
- Beds:
- 3
- Lot size:
- 0.25 Acres
- Year built:
- 1997
- Baths:
- 2.00
- MLS#:
- 220180633
- Subdivision:
- N/A
ADDITIONAL INFORMATION
Embrace the essence of modern Pacific Northwest design in this stunning home. Seamlessly blending nature-inspired elements with contemporary sophistication, this residence captures the spirit of the region like no other. You're greeted by clean lines, an abundance of light and natural material details. This 3-bedroom, 2-bathroom sanctuary boasts a modern plan that effortlessly connects indoor and outdoor living spaces. Warm wood accents, large windows and a large lot backing up to Elk Creek. The kitchen is updated and has butcher block countertops and modern cabinetry. Tile showers, granite bathroom countertop, and updated flooring throughout. The expansive lot offers plenty of room for outdoor entertaining, gardening, or simply basking in the temperate Southern Oregon climate. New Fence, covered patio and large fenced back yard. RV Parking.
- Type:
- Single Family
- Sq.Ft.:
- 1,855
- Status:
- Active
- Beds:
- 3
- Lot size:
- 0.08 Acres
- Year built:
- 2003
- Baths:
- 3.00
- MLS#:
- 220180131
- Subdivision:
- Griffin Oaks
ADDITIONAL INFORMATION
This elegant home is nestled within the esteemed Twin Creeks subdivision. Step inside to discover gorgeous hardwood floors, ultra high ceilings, gas fireplace, and large windows. The kitchen is updated with newer black stainless appliances including a gas range oven and granite countertops. The primary bedroom is located on the MAIN level. Upstairs you will find two more amply sized bedrooms and a darling balcony! The hot water heater is new and there is a new mini-split heating/ air in garage for comfort. This home is situated directly across from a charming city park, and this residence offers low maintenance elegance and convenient access to outdoor recreation. The sellers are also providing a 1 year home warranty for the new purchasers.
- Type:
- Condo
- Sq.Ft.:
- 1,014
- Status:
- Active
- Beds:
- 2
- Year built:
- 1994
- Baths:
- 2.00
- MLS#:
- 220180089
- Subdivision:
- N/A
ADDITIONAL INFORMATION
Experience the bright ambiance of this charming condo, flooded with natural light. This downstairs end unit is nestled in a charming neighborhood, conveniently located near shopping, restaurants, and entertainment. This home offers the perfect blend of comfort and convenience. Step into the kitchen featuring a brand-new sink, faucet, fridge, range, microwave, and dishwasher. Enjoy the convenience of a laundry room and garage with a work bench. The association will soon be painting the exterior, ensuring a fresh look for this low-maintenance home. Don't miss the opportunity to make this your new home or investment property!
- Type:
- Single Family
- Sq.Ft.:
- 1,208
- Status:
- Active
- Beds:
- 4
- Lot size:
- 0.22 Acres
- Year built:
- 1970
- Baths:
- 2.00
- MLS#:
- 220180038
- Subdivision:
- N/A
ADDITIONAL INFORMATION
Move-In Ready Great Neighborhood - 4 Bedroom 2 Bath Central Point Home. Perfect location for everyday needs with easy access to schools ,shopping,parks,and transportation.The home has been completely updated including water & sewer line from street to home. The home has been completely dialed in from the ground up. Home has a beautiful completely fenced backyard with basketball court ,in -ground sprinklers system front & back with drip system. The back yard has a covered concrete patio for beautiful breezy breezy cool BQs. Gate on each side of the backyard for easy access to the back yard with a large nice driveway for your full size RV parking & storage. The home offers Pride of ownership to its new family.
- Type:
- Single Family
- Sq.Ft.:
- 1,476
- Status:
- Active
- Beds:
- 3
- Lot size:
- 0.49 Acres
- Year built:
- 1965
- Baths:
- 2.00
- MLS#:
- 220179882
- Subdivision:
- Homestead Park Unit No 3
ADDITIONAL INFORMATION
Excellent Central Point location. This three bedroom, two bath home is situated on .49 of an acre on a charming cul-de-sac. The home features a spacious living room with gas stove, an open kitchen which exudes character, and a private bonus room. The bonus room features a brick fireplace and would make an ideal den or study. The home sits on an enormous lot which offers a large backyard with covered patio and storage shed. There is a two car garage, as well as, RV parking.
- Type:
- Single Family
- Sq.Ft.:
- 2,738
- Status:
- Active
- Beds:
- 4
- Lot size:
- 1.96 Acres
- Year built:
- 1990
- Baths:
- 3.00
- MLS#:
- 220179789
- Subdivision:
- N/A
ADDITIONAL INFORMATION
Stunning rural retreat conveniently located just outside Historic Jacksonville, OR! Nestled on 2-acres, this 4 bed, 2.5 bath home enjoys breathtaking views of the valley & surrounding mountains. Positioned at the end of an extended paved driveway, the home overlooks the beautiful, fenced backyard w/a wraparound deck, outdoor gas fireplace & large, inviting inground pool. Park like grounds w/mature trees & plants to enjoy, as you watch the valley lights start to twinkle at dusk. Spacious kitchen w/granite countertops & a center island open to the living & dining areas. Main level primary suite featuring a large walk-in closet & ensuite w/a dual sink vanity, jetted tub & private water closet. Office/den w/glass French doors, 2nd living area w/fireplace, large laundry/mud room & 3 generously sized guest bedrooms. Oversized 4-car garage w/workbench & storage cabinets. Huge shop/RV storage building, RV carport & large open space perfect for horses, 4-H animals or garden area!
- Type:
- Single Family
- Sq.Ft.:
- 2,217
- Status:
- Active
- Beds:
- 3
- Lot size:
- 0.21 Acres
- Year built:
- 2000
- Baths:
- 2.00
- MLS#:
- 220179708
- Subdivision:
- Central Point East Development Phase 5
ADDITIONAL INFORMATION
Beautifully refinished in 2022, this home is the perfect balance of elegant and modern. Rare 4 bedroom split floor plan or 3 bedroom plus office in sought out White Oaks Estates. This upscale neighborhood is in close proximity to Don Jones park and shopping. As you enter the huge great room you'll notice the vaulted ceilings, rock-surround gas fireplace, and beautiful light fixtures throughout. Spacious newly refinished kitchen features, oak hardwood floors, skylights, island & bar, SS appliances, new stone countertops, stunning backsplash & refinished cabinets. Vaulted master suite with jetted tub, dual vanities, updated walk-in shower, walk-in closet, & patio access. Oversized covered patio w/dual cooling fans & hot tub hookups. Beautiful backyard is fully fenced, mature landscaping, & timed sprinkler/drip system. Laundry room w/sink and cabinetry. Fully finished oversized garage and pull-down attic access. Newer water heater & garage door opener. Concrete RV parking w/hook ups.
- Type:
- Single Family
- Sq.Ft.:
- 1,475
- Status:
- Active
- Beds:
- 3
- Lot size:
- 0.19 Acres
- Year built:
- 1998
- Baths:
- 2.00
- MLS#:
- 220179508
- Subdivision:
- N/A
ADDITIONAL INFORMATION
Hurry on this one! Just in time for Summer, this beautiful home has a gorgeous POOL heated w/solar panels, a spa & lots of custom concrete. 1 block from a neighborhood park, this beautiful 3 bedroom, 2 bath home sits on a corner lot w/huge RV parking, raised garden beds and fully fenced yard for privacy and entertainment. Open floor plan offers vaulted ceilings in the great room, formal dining & large kitchen area. The kitchen has a pantry, granite tile counters, custom cabinets and tile floors. Primary bdrm is vaulted w/walk-in closet & tile counters in the bath. Finished garage has storage above. RV parking is 22' wide! This home has great curb appeal, stucco exterior and is immaculate. 1yr home warranty included. No commission will be payable on any buyer's closing costs, credits or concessions paid by the seller if any. Buyer to do their own due diligence. All info deemed accurate and not guaranteed
- Type:
- Single Family
- Sq.Ft.:
- 1,946
- Status:
- Active
- Beds:
- 3
- Lot size:
- 0.2 Acres
- Year built:
- 1963
- Baths:
- 2.00
- MLS#:
- 220179481
- Subdivision:
- N/A
ADDITIONAL INFORMATION
Beautifully updated home in a great Central Point location; this home is totally turn-key, just move in and enjoy! Pride of ownership throughout, the home has been impeccably maintained. The spacious 1,946 SF single level layout offers separate living and family rooms, a custom kitchen, extensive hardwoods and tile, granite counters, stainless appliances, updated lighting, new exterior paint and much more. In addition to all the cosmetic renovations, the HVAC was replaced in 2019, a new electrical panel in 2017, PEX Plumbing in 2020, new fencing in 2022 plus newer vinyl windows. It's all situated on a large .20 acre lot complete with a private backyard, 2 patio areas, a garden shed, fire pit, play structure and an RV dump. Undoubtedly one of the best homes available in Central Point today, schedule your private tour before this one is gone!
- Type:
- Single Family
- Sq.Ft.:
- 2,004
- Status:
- Active
- Beds:
- 3
- Lot size:
- 0.15 Acres
- Year built:
- 2003
- Baths:
- 3.00
- MLS#:
- 220179373
- Subdivision:
- Griffin Oaks Unit No 2Phases Ii And Iii
ADDITIONAL INFORMATION
A jewel in the Twin Creeks neighborhood. Come tour this gorgeous, move-in ready property, built by Vision Homes. You'll love the craftsmanship & aesthetics inside and out! The Y-staircase separates three bedrooms & a large bonus room. Bonus room has vaulted ceilings, attic storage & room to convert to a fourth bedroom if desired. Spacious master w/private bath featuring dual vanity, dual shower heads, enclosed toilet, LVP flooring & walk-in closet. All bedrooms have wonderful closet organizers. Sizable guest bath w/tub. Great mountain & neighborhood views. Dual-zone HVAC. At main level, a semi-open floorplan w/9ft. ceilings & eye-catching hardwood floors! Attractive entry and living room w/gas fireplace & lighted display cabinetry. Granite counters, stainless steel appliances, two dining areas + breakfast bar. Half bath. Laundry w/utility sink. Oversized garage. Covered front porch & south-facing back patio. Parks, coffee & icecream a stone's throw away!
 |
| The content relating to real estate for sale on this website comes in part from the MLS of Central Oregon. Real estate listings held by Brokerages other than Xome Inc. are marked with the Reciprocity/IDX logo, and detailed information about these properties includes the name of the listing Brokerage. © MLS of Central Oregon (MLSCO). |
Central Point Real Estate
The median home value in Central Point, OR is $387,500. This is higher than the county median home value of $297,300. The national median home value is $219,700. The average price of homes sold in Central Point, OR is $387,500. Approximately 58.28% of Central Point homes are owned, compared to 36.89% rented, while 4.84% are vacant. Central Point real estate listings include condos, townhomes, and single family homes for sale. Commercial properties are also available. If you see a property you’re interested in, contact a Central Point real estate agent to arrange a tour today!
Central Point, Oregon has a population of 17,760. Central Point is more family-centric than the surrounding county with 34.01% of the households containing married families with children. The county average for households married with children is 26.52%.
The median household income in Central Point, Oregon is $48,409. The median household income for the surrounding county is $48,688 compared to the national median of $57,652. The median age of people living in Central Point is 37.9 years.
Central Point Weather
The average high temperature in July is 90.7 degrees, with an average low temperature in January of 32.8 degrees. The average rainfall is approximately 27 inches per year, with 4.1 inches of snow per year.
