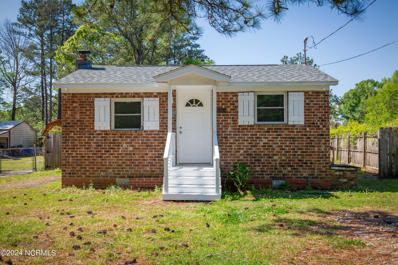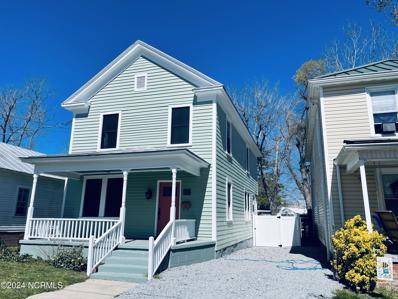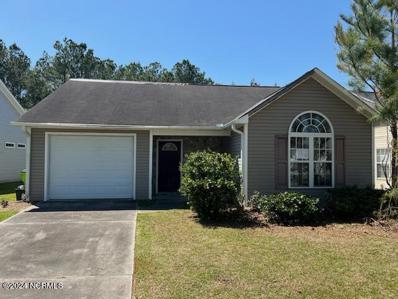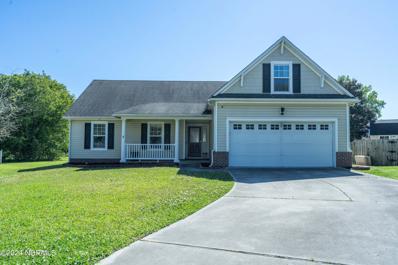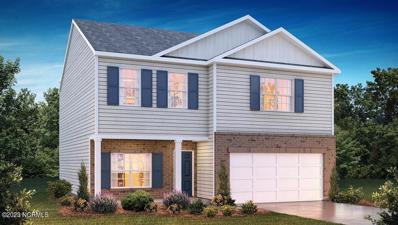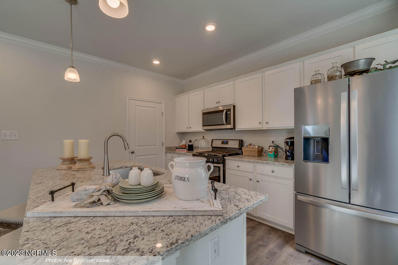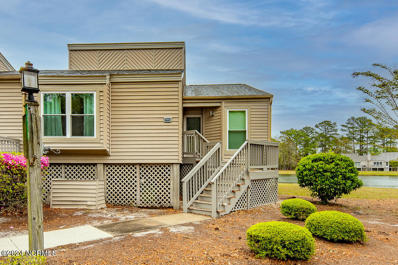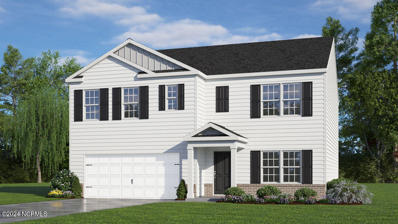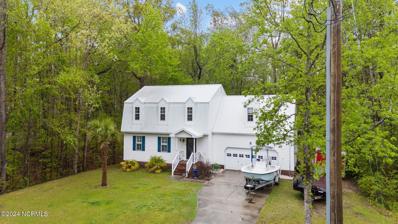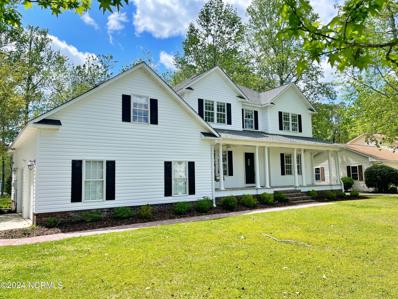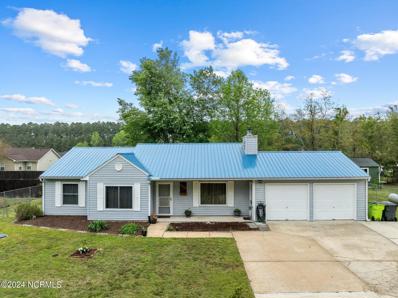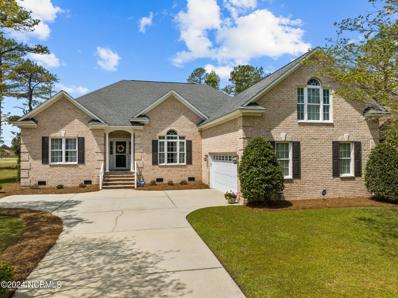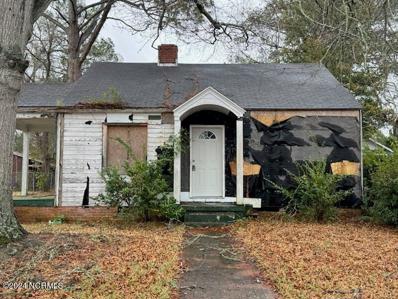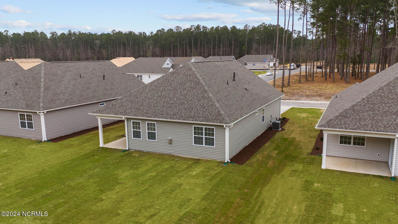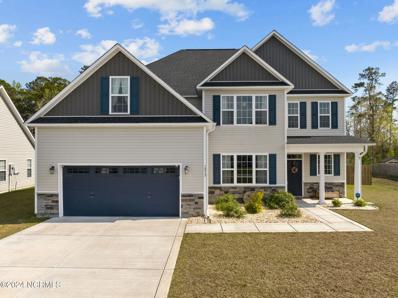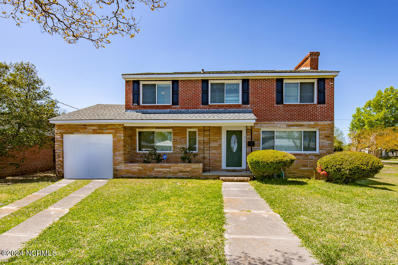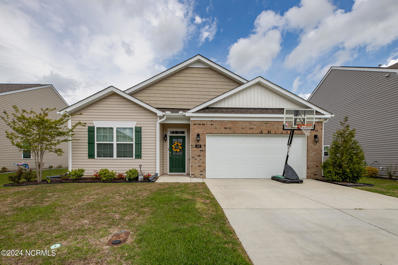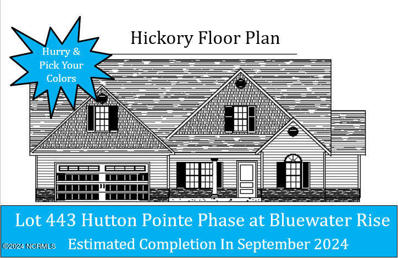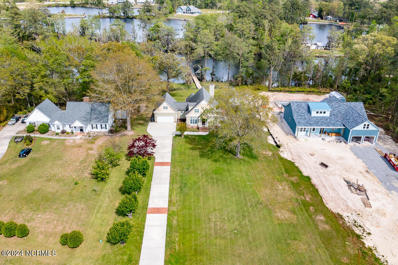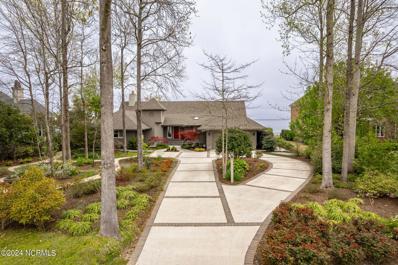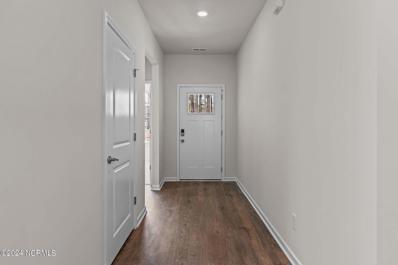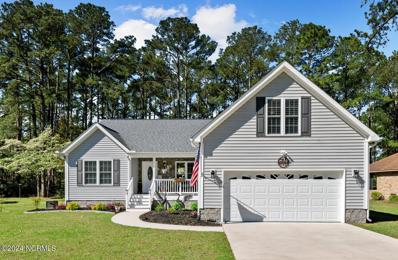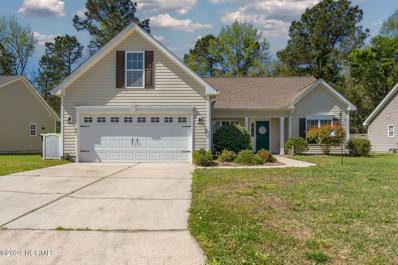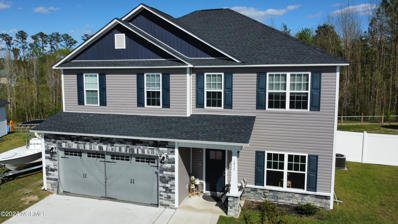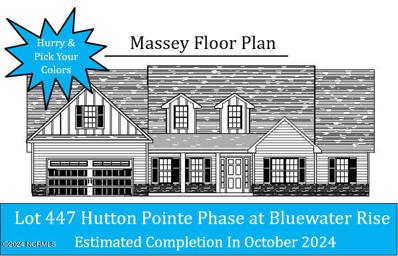New Bern Real EstateThe median home value in New Bern, NC is $327,500. This is higher than the county median home value of $146,200. The national median home value is $219,700. The average price of homes sold in New Bern, NC is $327,500. Approximately 43.63% of New Bern homes are owned, compared to 42.62% rented, while 13.75% are vacant. New Bern real estate listings include condos, townhomes, and single family homes for sale. Commercial properties are also available. If you see a property you’re interested in, contact a New Bern real estate agent to arrange a tour today! New Bern, North Carolina has a population of 29,664. New Bern is less family-centric than the surrounding county with 26.02% of the households containing married families with children. The county average for households married with children is 29.25%. The median household income in New Bern, North Carolina is $41,807. The median household income for the surrounding county is $49,391 compared to the national median of $57,652. The median age of people living in New Bern is 37.1 years. New Bern WeatherThe average high temperature in July is 89.7 degrees, with an average low temperature in January of 33 degrees. The average rainfall is approximately 54.1 inches per year, with 1.5 inches of snow per year. Nearby Homes for Sale |
