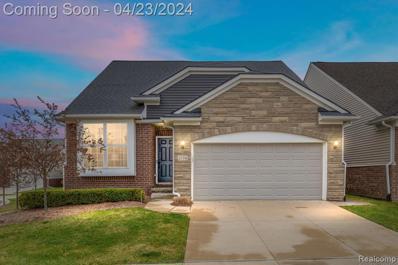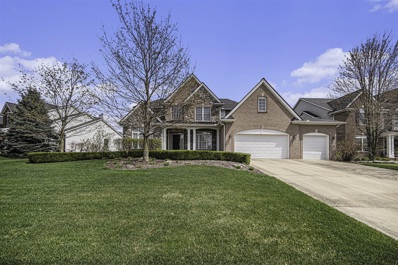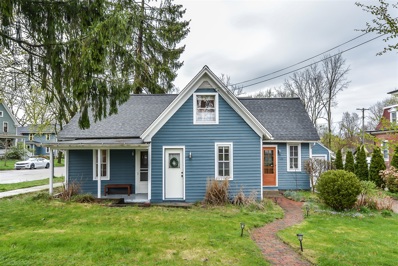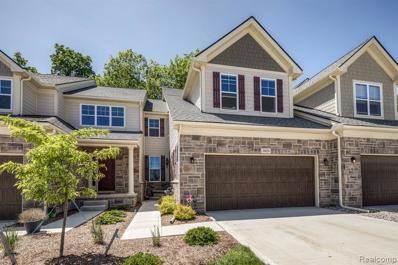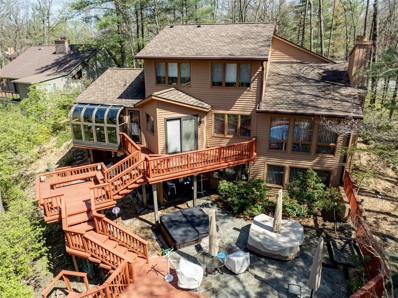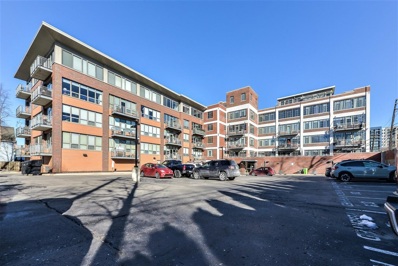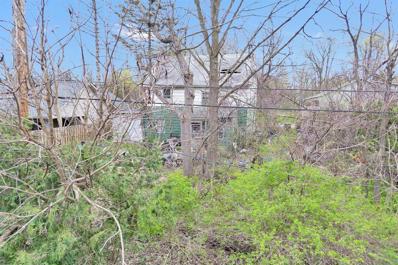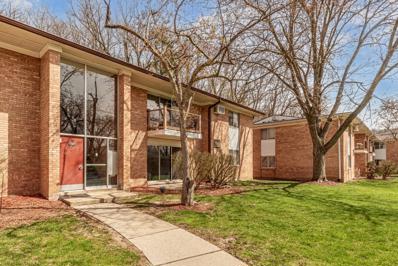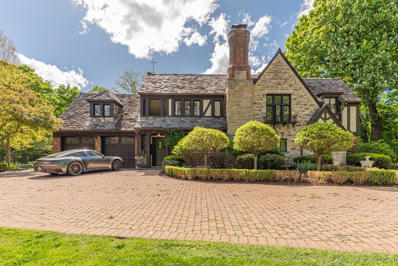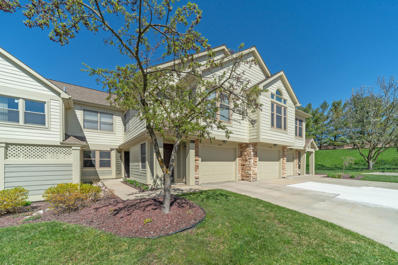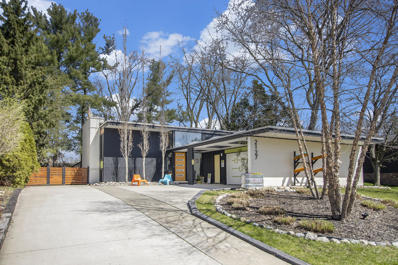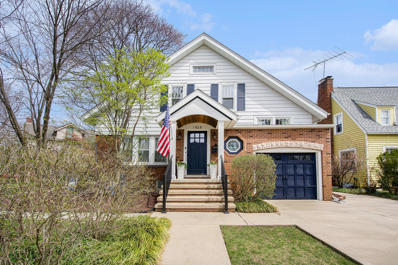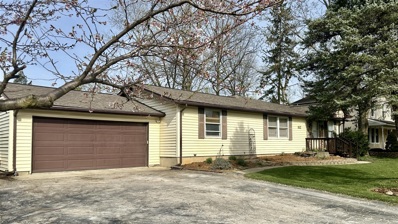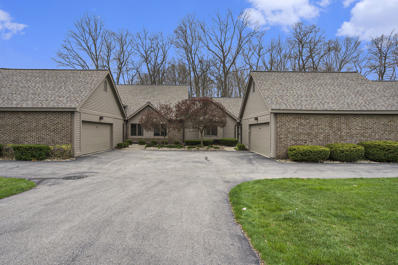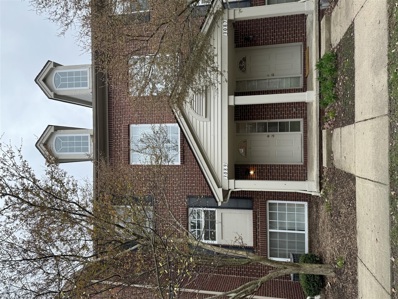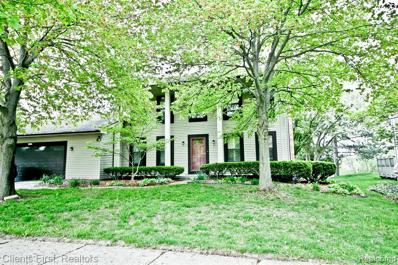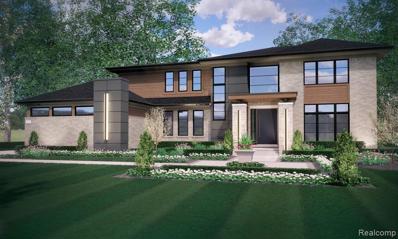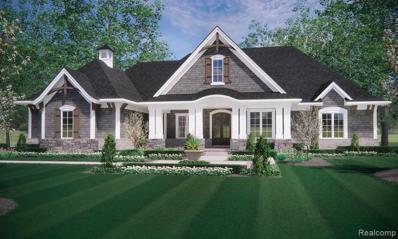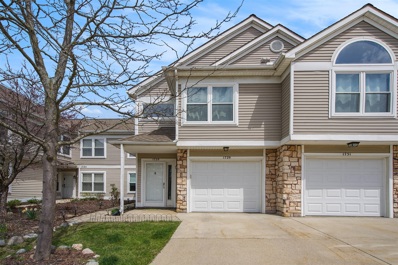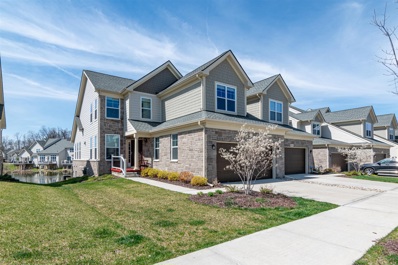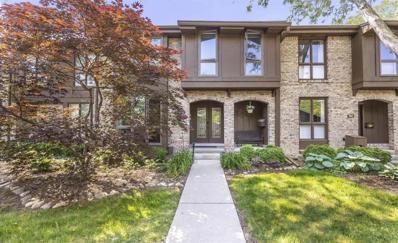Ann Arbor MI Homes for Sale
$1,050,000
Address not provided Ann Arbor, MI 48103
- Type:
- Single Family
- Sq.Ft.:
- 3,304
- Status:
- NEW LISTING
- Beds:
- 4
- Lot size:
- 1.01 Acres
- Baths:
- 3.00
- MLS#:
- 70401286
ADDITIONAL INFORMATION
Beautiful Saginaw Hills Custom Contemporary with 1 acre lot backing up to the Kidder-McKeachie Scio Woods Preserve with miles of walking trails. This gorgeous home features 3304 square feet with 4 generous sized bedrooms, 3 full baths, and another 1000 square feet of finished basement area. The first floor includes a living room with soaring ceilings and a gas fireplace, a formal dining room, kitchen with updated counters and a family room that leads to a 4 season room with an infinity pool. A special feature on the main floor is a large office that could be used as a guest room with a full bath just down the hall. The large primary bedroom on the second floor is your private retreat with a gas fireplace and extra closet space. The finished lower level has lots of space for hobbies and
- Type:
- Single Family
- Sq.Ft.:
- 2,787
- Status:
- NEW LISTING
- Beds:
- 4
- Lot size:
- 1.03 Acres
- Baths:
- 3.00
- MLS#:
- 70401259
ADDITIONAL INFORMATION
Just over the Foster Bridge, in the lovely Riverdale neighborhood, sits this classic 1968 Contemporary Ranch. A crisp blank slate, this brick abode awaits a creative makeover. Its light-filled footprint lends itself to easy living & entertaining. The expansive kitchen, with large butcher block island, is ready for its transformation into a chef's dream! The family room has walls of windows & sliding doors to the private backyard. The bedroom wing features the Primary Suite, three additional bedrooms, one of which is currently used as a super walk-in closet & the other is ideal for a nursery or home office, & a hallway bath. The Lower Level has potential for future rec room. Its fabulous location is a walk to the Huron River & offers easy access to Barton Hills Country Club & downtown!
$615,000
2774 Polson Ann Arbor, MI 48105
- Type:
- Single Family
- Sq.Ft.:
- 1,603
- Status:
- NEW LISTING
- Beds:
- 3
- Baths:
- 2.00
- MLS#:
- 60301659
- Subdivision:
- Northsky East Condo
ADDITIONAL INFORMATION
Just like new NorthSky 3 bedroom 2 bathroom home that was originally the model home. Neighbors only on one side and North Sky Park right across the street! Open floor plan with two bedrooms and two full bathrooms on the main floor makes home live like a ranch. Lovely double windows and cozy corner fireplace in the living room. Dining room has double doors that leads to balcony. Hardwood floors throughout common areas and clean carpet in the bedrooms. Huge island and SS appliances in the kitchen with a walk in pantry. First floor primary suite has tray ceiling with recessed lights and three huge windows for great lighting. Generous size primary bathroom with double sinks, walk-in shower, walk-in closet and private toilet room. The second bedroom on the main floor is close to another full bathroom making it perfect for an in-law suite, office, or kids room. Upper level has been recently converted to be another bedroom, complete with a spacious walk-in closet. Garage was the previous sales office so there is ample lighting and epoxy floors. Full size unfinished basement has boundless potential. House has been meticulously cared for and pride in ownership shows. Lots of trails, parks, and nature areas nearby. Easy access to highway, shopping, and UofM North and Central campus.
- Type:
- Single Family
- Sq.Ft.:
- 3,514
- Status:
- NEW LISTING
- Beds:
- 4
- Lot size:
- 0.33 Acres
- Baths:
- 3.00
- MLS#:
- 70401206
ADDITIONAL INFORMATION
This Centennial Park home is simply stunning. You will love the recent updates, current decor, and wonderful floor plan all on a premium lot located deep within the neighborhood. The setting is fantastic, backing to common area, with a large Trex Deck, great Lanscaping, and private backyard. Interior highlights include a welcoming covered front porch, updated hardwood floor through the main floor living area, new kitchen with painted white cabinets, quartz counter tops, and high end appliances, two story family room with fireplace, main floor den, spacious formal living and dining rooms, and luxury main level primary bedroom suite with walk-in closet and large bath. The upper level includes 3 large bedrooms, a full bath, and a bonus room. The lower level is ready to be
- Type:
- Single Family
- Sq.Ft.:
- 1,145
- Status:
- NEW LISTING
- Beds:
- 2
- Lot size:
- 0.1 Acres
- Baths:
- 1.00
- MLS#:
- 70401205
ADDITIONAL INFORMATION
Move-in ready, light filled ''Little Blue House''. Fantastic OWS location-short walk to downtown restaurants, shopping, Central Campus, Argus Farm, the Big House, Blank Slate, Jefferson Market, Washtenaw Dairy, Wurster Park (and more!). Many updates made, while still retaining historical charm. List of these is attached to the MLS & incl a new furnace, hot water heater, washer, dryer & fridge. Large kitchen pantry, bathroom with double vanity and clawfoot tub, and two separate WFH desk options are highlights. The backyard is a real treat in the warmer months - ideal to sit on the deck with a good book, or host friends for a magical evening surrounded by fireflies. Stays cool in summer even w/o central AC (window unit on 2nd floor is sufficient.) 1145 SF. 2 beds. 1 full bath and 1 car garag
- Type:
- Single Family
- Sq.Ft.:
- 3,057
- Status:
- NEW LISTING
- Beds:
- 5
- Lot size:
- 0.19 Acres
- Baths:
- 3.00
- MLS#:
- 70401203
ADDITIONAL INFORMATION
This contemporary home enriched with craftsman detail that has been lovingly cared for is now ready for it's new owner. Consisting of 4 bedrooms on the second floor, an office and/or guest bedroom on the main floor and 3 full bathrooms, not to mention the living room with it's large windows greeting you as you enter the home. The spacious kitchen that flows directly from the dining room is ideal for family or friendly gatherings. A primary suite with a walk in closet, bathroom and large deck off the kitchen rounds out the fantastic features of this home. Come check out this great house in a great neighborhood.Open House- 4/21-12-2pm
$724,995
3376 Arden Ann Arbor, MI 48105
- Type:
- Condo
- Sq.Ft.:
- 2,485
- Status:
- NEW LISTING
- Beds:
- 3
- Baths:
- 3.00
- MLS#:
- 60301637
- Subdivision:
- North Oaks Condo
ADDITIONAL INFORMATION
New construction quick move in home built by Toll Brothers - Move in June 2024! Complete with top-tier design features in a desirable location, this is the home you've always dreamt of. The inviting entry welcomes you with stunning views of the great room and a first-floor private office with double-door entry. The open kitchen flows effortlessly into the great room, casual dining area, and formal dining room, making this floor plan ideal for the every day and entertaining. Secluded on the second floor, the spacious primary bedroom suite offers impressive closet space, a cathedral ceiling, and lavish bathroom suite featuring a resort-like shower with seat, a free-standing tub, and private water closet. As the centerpiece of the second floor, a generous loft space opens boundless opportunities for entertaining and relaxation. Also on the second floor you will find spacious secondary bedrooms with sizable closets, a shared full bath, and convenient laundry room. Gorgeous designer-appointed features highlight every room in this home. Discover what luxury living truly means and schedule a tour today!
$1,200,000
Address not provided Ann Arbor, MI 48105
- Type:
- Single Family
- Sq.Ft.:
- 2,467
- Status:
- NEW LISTING
- Beds:
- 4
- Lot size:
- 0.44 Acres
- Baths:
- 4.00
- MLS#:
- 70401182
ADDITIONAL INFORMATION
Impeccably maintained Earhart West Durdin built home with a primary entry level suite. Outstanding cul-de-sac location. Homesite offers a private wooded ravine backyard with multi level decks, hot tub and pool. Enter through a sun filled four season entry. Vaulted combination living room and dining room with fireplace and hardwood floors. Central location kitchen with updated appliances and breakfast room with beautiful views of the wooded backyard. Primary entry level suite with 4 season room. First floor laundry room. Two second level bedrooms with full bath and loft overlooking the living room. Lower level offers a family room with entertainment center, rec room, 4th bedroom, full bath, storage room and walk out to hot tub and pool. Whole home generator. Brick paver drive.
ADDITIONAL INFORMATION
Move right into this light-filled ranch condo in highly sought after Balmoral Park in Ann Arbor with award winning schools. Minutes from U of M campus, the Big House, downtown Ann Arbor, Briarwood Mall, Busch's, Whole Foods and wonderful restaurants, shopping and more. Living room opens to the dining area. Sliding door to the covered patio allowing for lots of natural light. Large kitchen includes cherry cabinets, granite countertops stainless steel appliances and pantry. Master bedroom features an ensuite bathroom with dual sinks and a 11'x5' walk-in closet with built-in closet organizer. Second bedroom has a large double door closet. Lower level includes a finished bonus room/ office/bedroom with attached half bath, storage room and egress window. Condo adjoins Cranbrook Park with many
ADDITIONAL INFORMATION
FOR COMP PURPOSES ONLY
- Type:
- Single Family
- Sq.Ft.:
- 1,548
- Status:
- NEW LISTING
- Beds:
- 3
- Lot size:
- 0.44 Acres
- Year built:
- 1925
- Baths:
- 1.00
- MLS#:
- 81024018682
ADDITIONAL INFORMATION
Presenting a rare opportunity in the esteemed City of Ann Arbor--an expansive, nearly half-acre parcel primed for development. With ample road frontage and square footage, this property offers the potential for two buildable lots. While the current structure is condemned and needs to be demolished, the site benefits from access to essential utilities including electricity, gas, municipal water and sewer services. BATVAI
- Type:
- Other
- Sq.Ft.:
- 871
- Status:
- NEW LISTING
- Beds:
- 2
- Year built:
- 1964
- Baths:
- 1.00
- MLS#:
- 24017967
- Subdivision:
- River House Condominium
ADDITIONAL INFORMATION
Premium light-filled 2nd floor end unit faces south & east. Lovely views of picturesque park-like commons from a covered private balcony. One deeded carport #69. Beautiful hardwood floors in bedrooms, living room & formal dining room. Stylish kitchen upgrades: Quartz counters, built-in microwave (new in 2020) & Stainless steel Dishwasher (new 1/2023). New gas range/oven to be installed prior to closing. This unit uniquely has an in-unit Bosch Washer & Dryer. (most units need to use a common laundry room - one for each building). Full bath has newer Maple vanity plus 2nd vanity w/sink, newer light fixtures, large linen closet with bi-fold doors and new tub/shower unit. NEW A/C in Aug 2023 has one year warranty to 8/23/2024. This ranch condo has been well-maintained. Move-in condition. Association covers heat, hot water, water & sewer service, use of outdoor pool, bldg insurance, add'l storage locker & much more (see Agent remarks). Owner only pays for electric service. Walk or bike to U of M Med Center & Hospital, downtown Ann Arbor, Kerrytown shops & weekly Farmer's Market, Central & North U of M campuses, as well as Gallop Park. Outdoor enthusiasts can enjoy hiking, walking & running along numerous trails in Gallop Park plus kayaking & canoeing on the nearby Huron River. Showings start Sat. April 20th: btwn 11 am & 6 pm by appt (24 hr notice required).
$3,495,000
2010 Devonshire Road Ann Arbor, MI 48104
- Type:
- Other
- Sq.Ft.:
- 6,904
- Status:
- NEW LISTING
- Beds:
- 4
- Lot size:
- 1.64 Acres
- Year built:
- 1927
- Baths:
- 6.00
- MLS#:
- 24017901
- Subdivision:
- Tuomy Washtenaw Hills Sub
ADDITIONAL INFORMATION
Explore the height of luxury in this authentic custom-built Tudor with a brick and limestone circle drive in a favorite Ann Arbor neighborhood! Centrally located between two hospitals, top schools, UM campus, Main Street, Burns Park, Gallup Park, and the Arboretum are all in walking distance so you are never too far away from anything you need. Admire the arched doorways and an all-glass solarium with custom drapery and slate flooring. Show off your best cooking skills in the professionally designed kitchen with custom cabinetry in the main kitchen and butler pantry/bar, quartzite countertops and full height backsplash in both areas. All new beautiful professional grade appliances including refrigerator drawers. Fully restored leaded glass windows. Solid wood doors. Custom original beams in dining and music rooms, which boast Pewabic pottery tile flooring. Custom English ceiling detail in the living room. Custom walnut office with limestone floors and secret Murphy doors that fully disguise the room. Always be ready to entertain with a walk-in wine cellar with connected humidor room that is temperature controlled and the custom lacquered "English Pub". Relax in the fully remodeled master suite with walk-in closets, sitting room with fireplace, and floor to ceiling European marble bathroom with quartz soaking tub. Brand new AC splits the solarium, new AC throughout new boiler, 2 new hot water tanks. Home is also equipped with an irrigation and alarm system, and hot tub for relaxing. Professionally landscaped and includes a second lot with separate address and utilities.
- Type:
- Other
- Sq.Ft.:
- 1,422
- Status:
- NEW LISTING
- Beds:
- 3
- Year built:
- 1991
- Baths:
- 2.00
- MLS#:
- 24017721
- Subdivision:
- Weatherstone Condominiums
ADDITIONAL INFORMATION
Don't miss this rare opportunity to live in the most desirable phase of Weatherstone Condos! This light-filled & updated entry level ranch (no stairs!) offers privacy & convenience! Modern laminate flooring & recently painted throughout. The spacious living area is highlighted by a vaulted ceiling w/skylights, cozy gas fireplace & dining space. Enjoy summer evenings in the cute 3-season room overlooking beautiful nature area & mature trees. Large kitchen w/modern painted cabinetry, solid surface counters & recessed lighting. 3 bdrms (or front room makes great home office/den) includes primary suite w/walk-in closet & private bath w/soaking tub, stand up shower & dual sink vanity. Hallway full bath w/ceramic floor & shower/tub combo. Convenient laundry room leads to attached garage. Great location near tons of shopping, restaurants, expressway, Medical Center, downtown Ann Arbor & The Big House!
- Type:
- Other
- Sq.Ft.:
- 1,968
- Status:
- NEW LISTING
- Beds:
- 3
- Lot size:
- 0.2 Acres
- Year built:
- 1963
- Baths:
- 2.00
- MLS#:
- 24017688
- Subdivision:
- Orchard Crest
ADDITIONAL INFORMATION
Welcome to this stunning mid-century modern gem nestled in the heart of Ann Arbor. This meticulously updated (2019) bi-level home seamlessly blends timeless design with contemporary comfort. Step up the stairs and be greeted by the expansive living area, adorned with hardwood floors and bathed in natural light streaming through the newly updated windows, skylights and sliding glass doors (2022). The spacious living area serves as the heart of the home, with the new wood-burning stove fireplace (2023), providing a welcoming atmosphere for gatherings and relaxation. Sliding glass doors seamlessly connect the living area to the deck, creating a seamless transition between indoor and outdoor spaces, perfect for enjoying the serene surroundings and fresh air. Adjacent to the living area is the stylish dining space and modern kitchen which boasts newer appliances, contemporary cabinetry, quartzite countertops, and a center island, catering to the needs of the discerning chef. Down the hall, you can find the primary bedroom and bathroom with beautiful original tile, newer countertops, sink, and faucets, offering a peaceful retreat at the end of the day. Step down to the lower level with cork flooring to find two good-sized bedrooms, a full updated bath with lovely original tile, a den/family room with fireplace, and a slider to the large private deck and party pit for all your outdoor entertaining needs. You will also find on the lower level two good-sized storage rooms and plenty of closet space as well. The backyard is completely fenced in and features a storage shed, providing ample space for outdoor activities. The two-and-a-half-stall garage offers room for vehicles and additional storage, completing this exceptional home. Experience the perfect blend of mid-century charm and modern amenities in this exquisite Ann Arbor residence. Welcome home.
- Type:
- Other
- Sq.Ft.:
- 2,384
- Status:
- NEW LISTING
- Beds:
- 3
- Lot size:
- 0.14 Acres
- Year built:
- 1930
- Baths:
- 3.00
- MLS#:
- 24017443
ADDITIONAL INFORMATION
Marvelous 2 story home in desirable Burns Park set on a beautifully landscaped lot with a quiet location. Great street presence with warm front entry and sitting area. This special home exudes original charm & character throughout and is loaded with a multitude of tasteful updates. Foyer opens into a warm living room with center fireplace. Hardwood floors throughout the main floor complement the nice flow & well-planned layout. Main floor study with French doors & multitude of windows. Central dining room has built-in white cabinets for extra cabinet storage. Attractive kitchen has been renovated with white cabinets, quartz countertops, and stainless steel appliances, including new induction range/double oven. Cozy renovated family room with new wood floors and cabinets, 2 walls of windows and door to new Trex deck and backyard with fence. Cute powder room completes the main floor. Second floor features 3 cheery bedrooms & updated classic black & white tile bath with separate commode area. Walk-up attic space for storage and future finish space. Newly finished basement with egress window has wonderful areas for multiple uses, including rec/playroom or 4th bedroom, updated full bath, study/exercise area & nicely finished storage room. Perfect fenced backyard offers plenty of area for relaxing around a firepit & playing for kids, new Trex deck with lighting & redesigned landscaping areas to enjoy. 1 car attached garage plus double wide driveway for additional parking. Fantastic location in easy walking distance to coffee shops and restaurants, Michigan football games, U of M campus, Burns Park and playgrounds. This delightful home is a treasure and ready for its next owner to enjoy!
- Type:
- Single Family
- Sq.Ft.:
- 1,865
- Status:
- NEW LISTING
- Beds:
- 4
- Lot size:
- 0.35 Acres
- Baths:
- 2.00
- MLS#:
- 70401069
ADDITIONAL INFORMATION
Welcome to 112 Burton Ave, a stunning ranch in Ann Arbor's heart. This 1,865 sq ft home blends modern comfort with style, featuring four bedrooms, two updated bathrooms, and a family room with vaulted ceilings. The kitchen shines with stainless steel appliances, Quartz countertops, and an open floor plan ideal for both daily life and entertaining. A practical mudroom connects the garage to the kitchen, adding convenience. The spacious basement and large, fenced backyard with a patio offer additional living and recreation spaces. Minutes from downtown, this home provides easy access to shopping, dining, and major highways, perfectly combining suburban tranquility with city conveniences.
- Type:
- Other
- Sq.Ft.:
- 1,592
- Status:
- NEW LISTING
- Beds:
- 2
- Year built:
- 1985
- Baths:
- 2.00
- MLS#:
- 24018561
- Subdivision:
- Travis Pointe Country Club
ADDITIONAL INFORMATION
Nestled in the prestigious Travis Pointe community, this ranch-style home offers a luxurious retreat with abundant privacy and tranquility. The cul-de-sac location sets a serene tone, while the landscaped grounds ensure beauty year-round. Inside, you're greeted by a spacious great room illuminated by large skylights, creating a bright and inviting atmosphere. The fully remodeled (2020) kitchen is perfect for entertaining. The master suite boasts a remodeled bath and walk-in closet, and an expansive deck offers views of immaculate gardens. Lots of storage. Garage has lots of custom cabinets and a large walk-up attic. Optional Travis Pointe Country Club membership has amenities like a restaurant, tennis, swimming, fitness, and golf. Enjoy Saline Schools, Lodi Township taxes.
ADDITIONAL INFORMATION
This turn-key condo is ready for you to move in and add your personal touch. This home offers 3 bedrooms, 2.5 baths and a 1.5 car attached garage with private entry. Upgrades are a highlight of this townhouse, with updated stainless steel appliances in the kitchen, along with newer washer and dryer. The convenient laundry room on the upper level, right alongside the bedrooms, adds a touch of practicality to everyday living. The abundance of natural light that floods through the windows creates a warm and welcoming ambiance throughout the home. Don't miss out on the opportunity to own this exceptional townhouse in Ann Arbor with Pittsfield Twp. taxes!
$729,000
1030 Fairmount Ann Arbor, MI 48105
- Type:
- Single Family
- Sq.Ft.:
- 2,981
- Status:
- NEW LISTING
- Beds:
- 5
- Lot size:
- 0.23 Acres
- Baths:
- 5.00
- MLS#:
- 60301471
- Subdivision:
- Earhart Knolls Sub
ADDITIONAL INFORMATION
Welcome to 1030 Fairmount Drive, an exquisite residence nestled in the charming city of Ann Arbor, MI 48105. This spacious home offers the perfect blend of comfort and versatility with its impressive features. Boasting five bedrooms and four-and-a-half bathrooms, including an in-law suite and a finished basement, this property is ideal for families or those seeking ample living space. Built in 1984, this house presents a unique offeringââ¬âan in-law suite complete with a separate deck, providing a private and accommodating space for extended family or guests. With its thoughtful design and modern amenities, this residence caters to a variety of lifestyles. The house also features a new roof installed in 2013, ensuring durability and peace of mind. Located just a short distance from the vibrant downtown Ann Arbor, residents can easily enjoy the renowned attractions and cultural offerings of the city. Embrace the opportunity to call 1030 Fairmount Drive your homeââ¬âa place where comfort, versatility, and convenience converge harmoniously. The buyer will have the opportunity to personally measure the property and room sizes to ensure accuracy and suitability for their needs.
$1,541,900
4481 Farm View Ann Arbor, MI 48105
- Type:
- Single Family
- Sq.Ft.:
- 4,428
- Status:
- NEW LISTING
- Beds:
- 4
- Lot size:
- 1 Acres
- Baths:
- 4.00
- MLS#:
- 60301468
ADDITIONAL INFORMATION
Welcome home to your new vision, create your dream home with cranbrook custom homes in one of the most tranquil communities in Ann Arbor township. Offering rolling hills, walkout basements and minutes to downtown Ann Arbor. Your availability to make your custom home fit your lifestyle is limitless with cranbrook custom homes. You will meet first hand with an in house architect to design the home of your dreams that meets your personal or family needs. This home offers a large eat in kitchen with sweeping views of complete privacy from multiple entertainment spaces. Imagine walking into your front door looking through a tall two story foyer with beautiful switchback staircase and overlook with wrought iron spindles and oversized picturesque windows. Lets make your dream home a reality with cranbrook custom homes.
$1,451,900
4483 Farm View Ann Arbor, MI 48105
- Type:
- Single Family
- Sq.Ft.:
- 3,610
- Status:
- NEW LISTING
- Beds:
- 4
- Lot size:
- 1 Acres
- Baths:
- 4.00
- MLS#:
- 60301449
ADDITIONAL INFORMATION
Welcome home to your new vision, create your dream home with cranbrook custom homes in one of the most tranquil communities in Ann Arbor township. Offering rolling hills, walkout basements and minutes to downtown Ann Arbor. Your availability to make your custom home fit your lifestyle is limitless with cranbrook custom homes. You will meet first hand with an in house architect to design the home of your dreams that meets your personal or family needs. Our ranch floorplan is one of many that features a large open concept with eat in kitchen and floor to ceiling windows on the entire rear elevation. This home offers a split front to back ranch giving the owners suit privacy while still offering open entertainment for your family/guests. Lets make your dream home a reality with cranbrook custom homes.
ADDITIONAL INFORMATION
Welcome to luxury living in this tastefully updated second-floor ranch condo.Step inside and be greeted by the warmth and charm of vaulted ceilings and a gas fireplace in the inviting living room, providing the perfect ambiance for cozy evenings or entertaining guests.This condo boasts two bedrooms and two bathrooms, thoughtfully designed to offer both comfort and privacy for residents and guests alike. The inclusion of a dedicated laundry room adds to the convenience of the layout, making household chores a breeze.The kitchen is adorned with newer stainless steel appliances, combining modern elegance with functionality.
ADDITIONAL INFORMATION
Welcome home to this beautiful end unit villa in North Oaks with a premium water view and extensive upgrades. Enjoy an abundance of sunshine pouring in and peaceful sunsets over the water. The expanded floor plan provides an extra spacious great room with a stunning fireplace and vaulted ceilings along with an extended luxurious main floor primary bedroom suite. Other features include upgraded cabinets and counters throughout, hardwood floors throughout the main level, designer paint, custom window treatments, upgraded lighting, and closet organization systems. Don't miss the Trex deck, extended garage with a finished floor and hose bib, and extra deep basement with view-out windows and rough plumbing for future bathroom, the community clubhouse is just steps away and has two pools,
Open House:
Saturday, 4/20 1:00-3:00PM
- Type:
- Condo
- Sq.Ft.:
- 2,063
- Status:
- NEW LISTING
- Beds:
- 4
- Year built:
- 1972
- Baths:
- 2.10
- MLS#:
- 81024018496
- Subdivision:
- Earhart Village
ADDITIONAL INFORMATION
Welcome to Earhart Village! Largest floor plan in the community with 4-BR and 3(2.1)-BA with a full basement. Bedrooms are large and the living space is abundant. Newer floor throughout the first floor. The basement provides excellent storage or it can be finished to provide additional living space. The location of the home is close enough to walk to M.L. King Elementary School, Greenhills MS and HS, and St. Paul Lutheran Preschool through 8th grade. All of these academic institutions are renowned for their history of academic excellence. King El. does have bus service if needed. This location provides easy access to freeways, UM North Campus and Main and East Medical Campuses, Domino's Farms, Toyota, Hyundai, grocery, retail, restaurants, etc. This is a very warm, welcoming and familyfriendly community. The clubhouse, exercise room, pool, Greenhills tennis courts, track, and soccer fields are all nice amenities.

Provided through IDX via MiRealSource. Courtesy of MiRealSource Shareholder. Copyright MiRealSource. The information published and disseminated by MiRealSource is communicated verbatim, without change by MiRealSource, as filed with MiRealSource by its members. The accuracy of all information, regardless of source, is not guaranteed or warranted. All information should be independently verified. Copyright 2024 MiRealSource. All rights reserved. The information provided hereby constitutes proprietary information of MiRealSource, Inc. and its shareholders, affiliates and licensees and may not be reproduced or transmitted in any form or by any means, electronic or mechanical, including photocopy, recording, scanning or any information storage and retrieval system, without written permission from MiRealSource, Inc. Provided through IDX via MiRealSource, as the “Source MLS”, courtesy of the Originating MLS shown on the property listing, as the Originating MLS. The information published and disseminated by the Originating MLS is communicated verbatim, without change by the Originating MLS, as filed with it by its members. The accuracy of all information, regardless of source, is not guaranteed or warranted. All information should be independently verified. Copyright 2024 MiRealSource. All rights reserved. The information provided hereby constitutes proprietary information of MiRealSource, Inc. and its shareholders, affiliates and licensees and may not be reproduced or transmitted in any form or by any means, electronic or mechanical, including photocopy, recording, scanning or any information storage and retrieval system, without written permission from MiRealSource, Inc.

The accuracy of all information, regardless of source, is not guaranteed or warranted. All information should be independently verified. This IDX information is from the IDX program of RealComp II Ltd. and is provided exclusively for consumers' personal, non-commercial use and may not be used for any purpose other than to identify prospective properties consumers may be interested in purchasing. IDX provided courtesy of Realcomp II Ltd., via Xome Inc. and Realcomp II Ltd., copyright 2024 Realcomp II Ltd. Shareholders.

The properties on this web site come in part from the Broker Reciprocity Program of Member MLS's of the Michigan Regional Information Center LLC. The information provided by this website is for the personal, noncommercial use of consumers and may not be used for any purpose other than to identify prospective properties consumers may be interested in purchasing. Copyright 2024 Michigan Regional Information Center, LLC. All rights reserved.
Ann Arbor Real Estate
The median home value in Ann Arbor, MI is $502,500. This is higher than the county median home value of $293,500. The national median home value is $219,700. The average price of homes sold in Ann Arbor, MI is $502,500. Approximately 43.15% of Ann Arbor homes are owned, compared to 50.9% rented, while 5.95% are vacant. Ann Arbor real estate listings include condos, townhomes, and single family homes for sale. Commercial properties are also available. If you see a property you’re interested in, contact a Ann Arbor real estate agent to arrange a tour today!
Ann Arbor, Michigan has a population of 119,303. Ann Arbor is less family-centric than the surrounding county with 32.39% of the households containing married families with children. The county average for households married with children is 33.1%.
The median household income in Ann Arbor, Michigan is $61,247. The median household income for the surrounding county is $65,618 compared to the national median of $57,652. The median age of people living in Ann Arbor is 27.5 years.
Ann Arbor Weather
The average high temperature in July is 83.4 degrees, with an average low temperature in January of 17.1 degrees. The average rainfall is approximately 34.4 inches per year, with 57.3 inches of snow per year.

