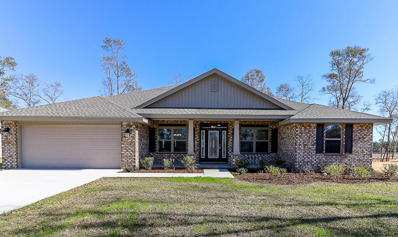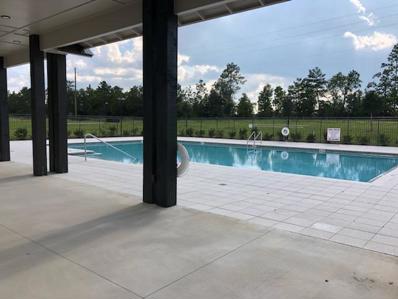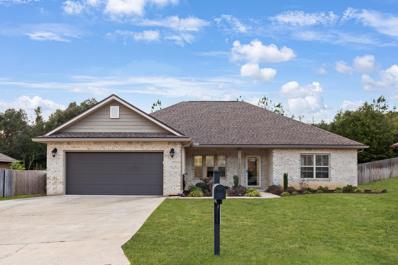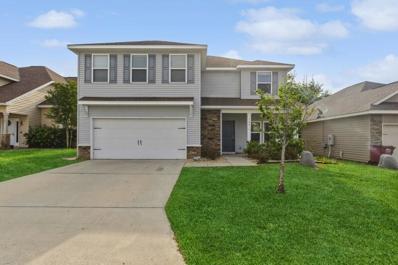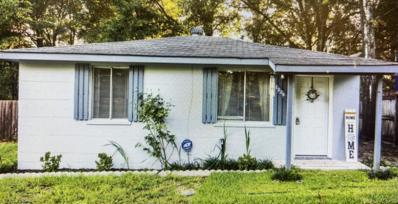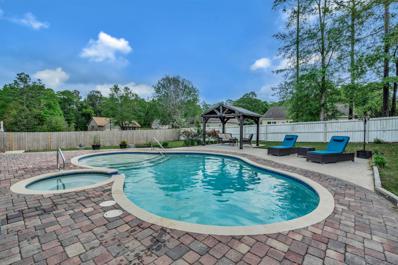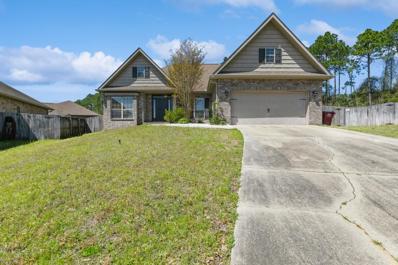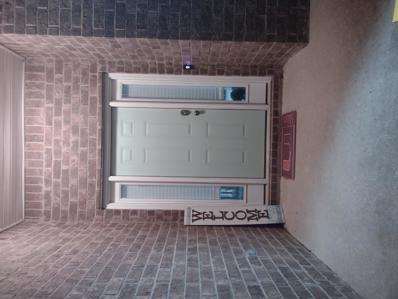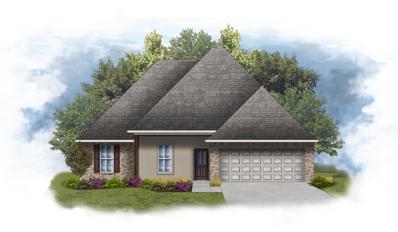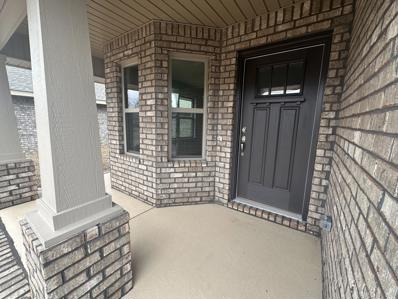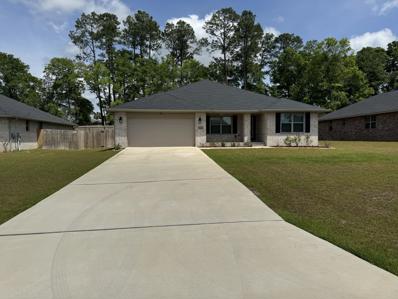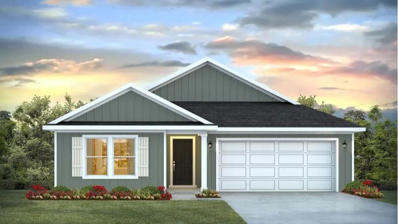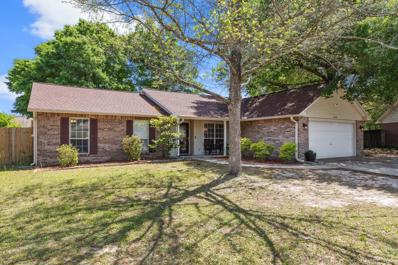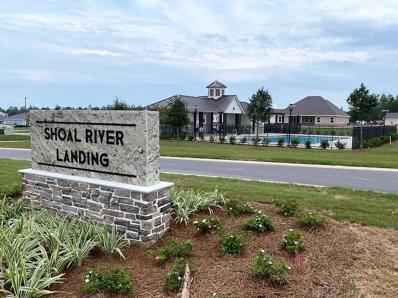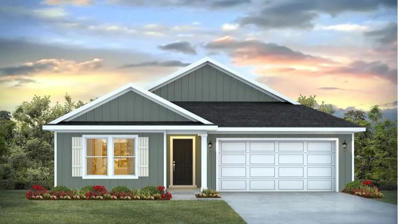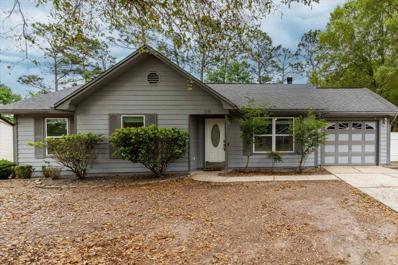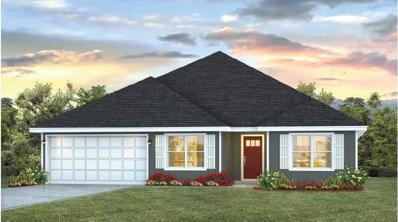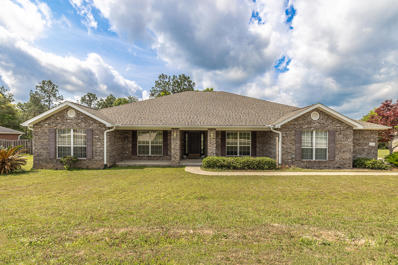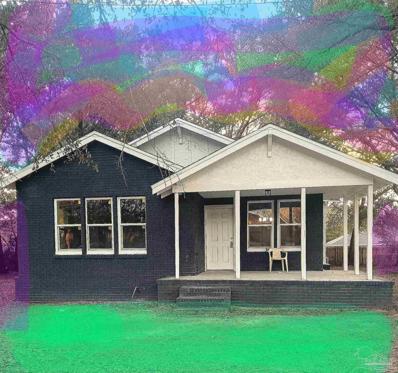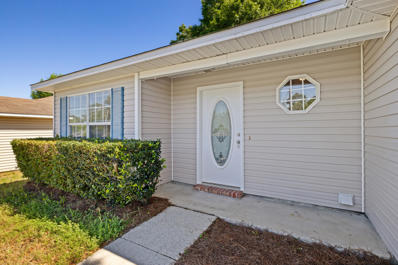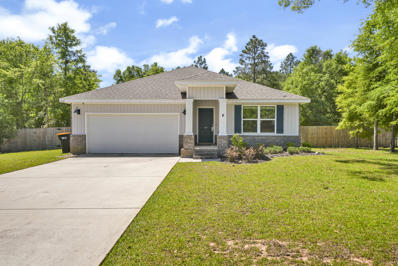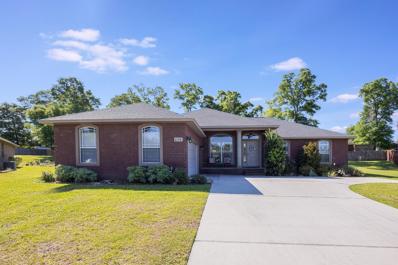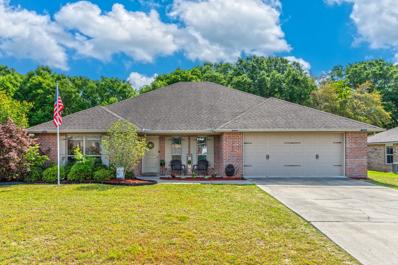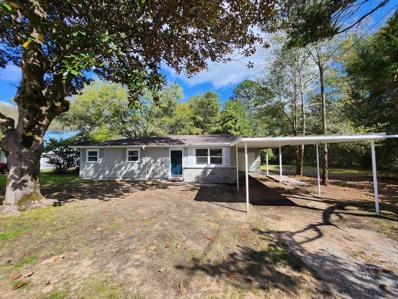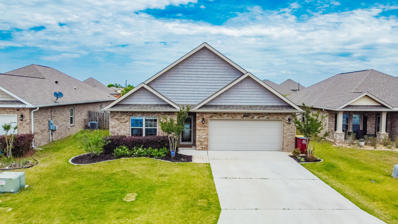Crestview FL Homes for Sale
- Type:
- Single Family-Detached
- Sq.Ft.:
- 2,202
- Status:
- NEW LISTING
- Beds:
- 4
- Year built:
- 2024
- Baths:
- 2.00
- MLS#:
- 947822
- Subdivision:
- Silvercrest
ADDITIONAL INFORMATION
THis traditional style home is situated in a quiet cul de sac which is well lit. This home features 4 bedrooms(Split bedroom plan) and 2 full bathrooms. The family room has a cathedral ceiling. The kitchen is partially open to the family room with a breakfast bar and a breakfast area. The formal dining room is adjacent to the kitchen.Upon entering the foyer to the one side is a den/study with french doors. The kitchen and bathrooms all have quartz countertops and cabinetry is solid wood. The floors are upgraded with LVP everywhere but bedrooms. The master bathroom has dual vanities as well as a walk in shower and garden tub with a window. The exterior is 4 sided brick and this home comes standard with sprinklers and an electric garage door opener. This home is ready for you!
- Type:
- Single Family-Detached
- Sq.Ft.:
- 1,387
- Status:
- NEW LISTING
- Beds:
- 4
- Year built:
- 2024
- Baths:
- 2.00
- MLS#:
- 947773
- Subdivision:
- SHOAL RIVER LANDING PHASE 3A
ADDITIONAL INFORMATION
NEW CONSTRUCTION happening now in Shoal River Landing with a community pool, cabana, underground utilities and sidewalks. The popular Freeport is a stylish 4 bed, 2 bath home with a nice, covered patio and very desirable 'fabulous' open floorplan design. GREAT for easy living and entertaining. The beautiful kitchen features: large island bar, pantry and all stainless appliances, smooth top range, built in microwave. Spacious Bedroom 1 and the adjoining bath have a large walk-in closet. The latest in gorgeous wood look flooring throughout, and PLUSH carpet in the bedrooms. The Smart Home Technology package provides several Smart Hm. devices for your convenience. VERY convenient South Crestview location. Easy access to Ft. Walton/Destin area beaches & just minutes to golfing.
$343,950
5180 Rabbit Run Crestview, FL 32539
- Type:
- Single Family-Detached
- Sq.Ft.:
- 2,000
- Status:
- NEW LISTING
- Beds:
- 4
- Lot size:
- 0.34 Acres
- Year built:
- 2017
- Baths:
- 2.00
- MLS#:
- 947791
- Subdivision:
- The Overlook at Chestnut Ridge
ADDITIONAL INFORMATION
Go Under Contract before April 30th and receive a 65'' tv at closing. Built by a Parade of Homes builder, this home has a unique open floor plan with split bedrooms and a bonus room perfect for a home office. Details and craftsmanship that this builder put into this home is unmatched, from crown molding throughout, trey ceilings in the living room and master bedroom to the large deep bathtub and the tiled walk in shower in the master bath. This four bedroom 2 bath home is located just minutes away from restaurants, shopping, I-10 and military bases. Let's not forget the large privacy fenced backyard that is ready for you to enjoy.
- Type:
- Single Family-Detached
- Sq.Ft.:
- 2,172
- Status:
- NEW LISTING
- Beds:
- 4
- Lot size:
- 0.1 Acres
- Year built:
- 2015
- Baths:
- 3.00
- MLS#:
- 947787
- Subdivision:
- The Cottages At Sandy Ridge
ADDITIONAL INFORMATION
Welcome home to this charming craftsman-style house in the Cottages at Sandy Ridge! This spacious four-bedroom, two-bathroom home also features a half bath and an office/bedroom on 1st floor, perfect for your growing family. Enjoy the Florida sunshine in your own backyard oasis, complete with a refreshing ground pool, a custom-built fire pit, and a built-in grill for those summer BBQs. Plus, the backyard is fully fenced for added privacy. The home also boasts modern amenities like auto garage door opener, dishwasher, microwaves, and smoke detectors. And to give you peace of mind, a warranty is provided. Don't miss out on this amazing opportunity!
- Type:
- Single Family-Detached
- Sq.Ft.:
- 572
- Status:
- NEW LISTING
- Beds:
- 2
- Lot size:
- 0.1 Acres
- Year built:
- 1956
- Baths:
- 1.00
- MLS#:
- 947761
- Subdivision:
- Single Family
ADDITIONAL INFORMATION
Come and see this adorable cottage affordable and ready to move in New roof 2023 New AC UNIT 2023 perfect for a first time home buyer gas stove, fence backyard, clean and well maintained Book your appointment today before is gone priced well to sell fast!
- Type:
- Single Family-Detached
- Sq.Ft.:
- 2,747
- Status:
- NEW LISTING
- Beds:
- 4
- Lot size:
- 0.25 Acres
- Year built:
- 2018
- Baths:
- 3.00
- MLS#:
- 947411
- Subdivision:
- ZARCHARY ESTATES
ADDITIONAL INFORMATION
Welcome to your own private oasis in Crestview, FL! This stunning pool home offers the perfect blend of luxury, comfort, and relaxation. This property presents an exceptional opportunity for those seeking resort-style living in a convenient location. Venture into your own backyard paradise, complete with a sparkling pool and expansive patio area. Whether you're soaking up the sun on a lazy afternoon or hosting poolside gatherings, this outdoor space offers endless opportunities for enjoyment and relaxation. Inside, this meticulously designed home features a spacious layout with ample room for living and entertaining. From the open-concept living areas to the well-appointed bedrooms, every inch of this residence exudes comfort and style. The kitchen features granite countertops and stainless-steel appliances. Don't miss your chance to own this stunning pool home. Schedule a showing today and start living the life you've always dreamed of!
$335,000
609 Rowan Circle Crestview, FL 32536
- Type:
- Single Family-Detached
- Sq.Ft.:
- 2,179
- Status:
- NEW LISTING
- Beds:
- 3
- Lot size:
- 0.32 Acres
- Year built:
- 2009
- Baths:
- 2.00
- MLS#:
- 946496
- Subdivision:
- ROLLING RIDGE S/D
ADDITIONAL INFORMATION
This lovely brick home is located in south Crestview's Rolling Ridge neighborhood at the end of a cul-de-sac. It should certainly check many boxes for you! This 3 bed/2 bath split floorplan is just over 2100 sq ft. The 13' cathedral ceilings in the living area give this room a spacious feeling plus there is an abundance of natural light! The kitchen has an open concept with pantry, breakfast bar & ample cabinet space. The large master bedroom has trey ceilings & crown molding while the master bath has double-sinks, separate toilet area, garden tub, separate step-in shower & large walk-in closet. The huge, privacy fenced back yard is waiting for a pool, garden, play equipment or your personal touch of landscaping. Enjoy the patio in the evenings while you watch the sunset!
- Type:
- Single Family-Detached
- Sq.Ft.:
- 2,640
- Status:
- NEW LISTING
- Beds:
- 4
- Lot size:
- 0.26 Acres
- Year built:
- 2017
- Baths:
- 2.00
- MLS#:
- 947744
- Subdivision:
- Brooke Estates Phase I
ADDITIONAL INFORMATION
This charming home awaits you! Subdivision has tennis courts and a community pool. Property has tile floors, marble counter tops, black stainless appliances and tons of space. This 2640 square foot home has plenty of room to relax. Brooke Estates is near Publix, restaurants and the movie theatre. This home has an effective year of 2017.
- Type:
- Single Family-Detached
- Sq.Ft.:
- 1,961
- Status:
- NEW LISTING
- Beds:
- 4
- Lot size:
- 0.23 Acres
- Year built:
- 2024
- Baths:
- 2.00
- MLS#:
- 944607
- Subdivision:
- PATRIOT RIDGE
ADDITIONAL INFORMATION
Awesome Builder Rate Incentives! (Restrictions apply) The IRISES V A in Patriot Ridge community offers a 4 bedroom, 2 full bathroom, open design. Upgrades added (list attached). Features: double vanity, garden tub, separate shower, and walk-in closet in the master bath, ceiling fan in living room and master bedroom, kitchen island, walk-in pantry, recessed can lighting in kitchen, covered porch and patio, crown molding, undermount sinks, framed mirrors, smoke and carbon monoxide detectors, landscaping, architectural 30-year shingles, flood lights, and more! Energy Efficient Features: electric water heater, a kitchen appliance package with an electric range, vinyl low E MI windows, and more!
- Type:
- Single Family-Detached
- Sq.Ft.:
- 1,717
- Status:
- NEW LISTING
- Beds:
- 3
- Year built:
- 2023
- Baths:
- 2.00
- MLS#:
- 930624
- Subdivision:
- Ridgeway Landing Phase 1
ADDITIONAL INFORMATION
Thers alot to like in this 1717 sq ft 4 sided brick home in Ridgeway landing. This home has 3 bedrooms and 2 full bathrooms. The master has a large walk in closet with an attached master bath featuring dual vanities, walk in shower and garden tub with window! The home has been upgraded with granite throughout and coretec flooring with carpet in the bedrooms. The family room has raised a raised ceiling and has an entrance to the back covered porch. The kitchen has a large pantry and breakfast bar as well as a formal dining room. The exterior is fully sodded, landscaped and has sprinklers. Ridgeway offers a community pool and Crestview has alot of shopping, dining and great schools. This home comes with a 10 yr. Bonded Builders Warramty. Come see!
- Type:
- Single Family-Detached
- Sq.Ft.:
- 2,192
- Status:
- NEW LISTING
- Beds:
- 4
- Lot size:
- 0.26 Acres
- Year built:
- 2022
- Baths:
- 2.00
- MLS#:
- 947641
- Subdivision:
- Charleston Place
ADDITIONAL INFORMATION
A completely move in ready all-brick home with a fenced in backyard. Sellers are also including the washer, dryer and refrigerator in purchase.The home has vaulted and tray ceilings, a separate shower and bath tub in the master bath with a private toilet as well, a kitchen island and pantry, a formal dinning area, covered front and rear patio with ceiling fans, 6'' gutters on entire home, front pathway lighting, landscaping, a sprinkler system, new lighting in kitchen/dining room, under cabinet lighting in kitchen and 5 Blink wireless security cameras. Home is connected to high-speed fiber internet ideal for those who WFH. Major Structural Defect Warranty, that is fully transferrable to new home owner. You will not find all of this with most of the new builds in this price range and area!
$374,900
547 Mary Lou Way Crestview, FL 32539
- Type:
- Single Family-Detached
- Sq.Ft.:
- 2,012
- Status:
- NEW LISTING
- Beds:
- 5
- Year built:
- 2024
- Baths:
- 3.00
- MLS#:
- 947719
- Subdivision:
- Shoal River Landing
ADDITIONAL INFORMATION
FABULOUS brand-new design, the ''Lakeside'' floorplan Shoal River Landing with a Community pool, cabana & more. Fast Growing Crestview area. This highly desirable new floorplan provides an awesome OPEN concept, no wasted space, 5 beds, 3 baths, nice covered back patio & 2 car garage. Well-designed kitchen with granite countertops, beautiful stainless appliances, smooth top range, quiet dishwasher, built in microwave & a spacious dining area. Striking (EVP) wood look flooring, plush carpet in the bedrooms. The Smart Home Connect System includes several convenient devices. Popular durable Hardie board exterior adds charm to the classic craftsman exterior. Stylish curb appeal. Easy drive to the airport, military base, beaches at Ft. Walton, Destin & minutes to 'Blackstone Golf Course.
- Type:
- Single Family-Detached
- Sq.Ft.:
- 1,804
- Status:
- NEW LISTING
- Beds:
- 4
- Year built:
- 1999
- Baths:
- 2.00
- MLS#:
- 947715
- Subdivision:
- STEEPLECHASE PH 2
ADDITIONAL INFORMATION
Welcome home! Take a look at this unique oversized lot. Located in Southeast Crestview. Only minutes from grocery stores, schools, and medical. The over 1/3 acre lot has a pool with attached hot tub, 12ft wide double gates on both sides of the house, Large lofted 10x18 shed, concrete back patio shaded by trees, and still enough yard for the kids to run and play. Most of the fence was recently replaced. Roof, flooring, appliances and paint are all 4 years old. Roof, flooring, appliances and paint are all 4 years old. Going inside, most of the house is luxury vinyl plank with tile in the bathrooms. It is a split floorplan; master suite with a walk in closet, double vanity master bath. The kitchen has newly installed butcher block counter tops, all stainless appliances, electric gl glass top stove.
- Type:
- Single Family-Detached
- Sq.Ft.:
- 1,787
- Status:
- NEW LISTING
- Beds:
- 4
- Year built:
- 2024
- Baths:
- 2.00
- MLS#:
- 947724
- Subdivision:
- SHOAL RIVER LANDING
ADDITIONAL INFORMATION
NEW CONSTRUCTION in Shoal River Landing with a community pool & cabana. This Cali model, one of our most popular models has a fabulous open design for relaxed living. 4 beds, 2 baths, covered patio, 2 car garage & the 'Smart Home Connect' System has a variety of convenient Smart Hm. Devices. Well-designed kitchen features stainless appliances, gorgeous countertops, smooth-top range, built in microwave, quiet dishwasher, corner pantry, island bar, Eye catching wood look flooring & PLUSH carpet in the bedrooms. Bedroom 1 & adjoining bath has a lg. walk-in closet, double granite vanity sinks & lg. shower & much more. STYLISH curb appeal. Easy drive to the airport, military base, beaches at Ft. Walton, Destin & minutes from the popular 'Blackstone Golf Course'.
$394,900
551 Mary Lou Way Crestview, FL 32539
- Type:
- Single Family-Detached
- Sq.Ft.:
- 2,012
- Status:
- NEW LISTING
- Beds:
- 5
- Year built:
- 2024
- Baths:
- 3.00
- MLS#:
- 947723
- Subdivision:
- Shoal River Landing
ADDITIONAL INFORMATION
FABULOUS brand-new design, the ''Lakeside'' floorplan Shoal River Landing with a Community pool, cabana & more. Fast Growing Crestview area. This highly desirable new floorplan provides an awesome OPEN concept, no wasted space, 5 beds, 3 baths, nice covered back patio & 2 car garage. Well-designed kitchen with granite countertops, beautiful stainless appliances, smooth top range, quiet dishwasher, built in microwave & a spacious dining area. Striking (EVP) wood look flooring, plush carpet in the bedrooms. The Smart Home Connect System includes several convenient devices. Popular durable Hardie board exterior adds charm to the classic craftsman exterior. Stylish curb appeal. Easy drive to the airport, military base, beaches at Ft. Walton, Destin & minutes to 'Blackstone Golf Course.
- Type:
- Single Family-Detached
- Sq.Ft.:
- 1,108
- Status:
- NEW LISTING
- Beds:
- 3
- Year built:
- 1991
- Baths:
- 2.00
- MLS#:
- 947722
- Subdivision:
- SOUTH POINTE ESTATES
ADDITIONAL INFORMATION
Welcome to 215 Brookmeade Drive! This cozy home is located in South East Crestview, where shopping, grocery and local eateries are conveniently nearby. With 3 bedrooms, 2 bathrooms and a spacious fenced in yard. This home is the perfect place to come in and make your own! Schedule your showing today!
$419,900
549 Mary Lou Way Crestview, FL 32539
- Type:
- Single Family-Detached
- Sq.Ft.:
- 2,495
- Status:
- NEW LISTING
- Beds:
- 5
- Year built:
- 2024
- Baths:
- 3.00
- MLS#:
- 947721
- Subdivision:
- Shoal River Landing
ADDITIONAL INFORMATION
NEW CONSTRUCTION in desirable Shoal River Landing Ph. 3: Community pool, cabana, sidewalks, & underground utilities. The Sawyer, GORGEOUS 5 bed, 3 bath, relaxed open design, covered patio & 2 car garage. Latest in wood-look flooring & Frieze carpet in the bedrooms. Beautiful kitchen with lg. island bar, granite counter tops, stainless appliances, smooth top range, built in microwave, lg. pantry, nice breakfast nook & separate dining area. Bedroom #1 & the beautiful adjoining bath features: beautiful granite, double vanity, lg. walk-in closet. Smart Home Connect system includes several convenient Devices. Stylish, durable Hardie exterior gives clean lines & a striking curb appeal. Easy drive to the airport, military base, beaches at Ft. Walton, Destin & minutes to golfing.
- Type:
- Single Family-Detached
- Sq.Ft.:
- 3,158
- Status:
- NEW LISTING
- Beds:
- 4
- Lot size:
- 0.48 Acres
- Year built:
- 2004
- Baths:
- 3.00
- MLS#:
- 947714
- Subdivision:
- SILVER OAKS PH 2
ADDITIONAL INFORMATION
Beautiful BRICK home featuring 4 beds / 3 baths, and over 3,100 sq ft! NEW ROOF installed in 2023! As you enter the home you'll find a large living room with raised ceilings, built-in alcoves with shelving, and a gas fireplace. The charming kitchen offers white shaker-style cabinetry, island, pantry, and breakfast bar. Primary bedroom and en-suite bathroom; featuring double vanity with cultured marble countertop, relaxing soaking tub, separate shower, and sizable walk-in closet. Split bedroom floor plan with 2 additional bedrooms that share a hall bath on the front of the home and a separate suite on the back of the home with full bathroom accessible from the patio. Huge park-like backyard with screened patio- perfect for entertaining. A 2-car attached garage completes this lovely home.
$310,000
282 Bracewell St Crestview, FL 32536
- Type:
- Single Family
- Sq.Ft.:
- 1,704
- Status:
- NEW LISTING
- Beds:
- 4
- Lot size:
- 0.29 Acres
- Year built:
- 1960
- Baths:
- 2.00
- MLS#:
- 644075
ADDITIONAL INFORMATION
Nestled in Central Crestview with a quick drive to stores, schools, doctors and 3 military bases. A church right across the street, you will find this recently remodeled, from bare bones, 4/2 1704 sq foot home. A large yard with privacy all around but the best could be inside. All new countertops, cabinets, fixtures. Stove and Refrigerator stay. New carpet in the bedrooms, varnished floors in the LR and DR look absolutely amazing. A pantry off the kitchen is a nice size with the laundry room behind the pantry so less noise in the house. There is a newly constructed back porch big enough for entertaining. So much more but just come look for yourself you will be impressed.
$245,000
332 Apple Drive Crestview, FL 32536
- Type:
- Single Family-Detached
- Sq.Ft.:
- 1,281
- Status:
- NEW LISTING
- Beds:
- 3
- Lot size:
- 0.1 Acres
- Year built:
- 1999
- Baths:
- 2.00
- MLS#:
- 947679
- Subdivision:
- SOUTHWAY ESTATES
ADDITIONAL INFORMATION
Adorable split bedroom home in the perfect Crestview location, South of I-10, with easy access to Hwy 85. The open concept floor plan features a large eat-in kitchen with an abundance of counter space, cabinets, and pantry. The master bedroom is located off of the kitchen, and features a large walk-in closet, and double vanity in the master bath. Off the foyer you'll find the laundry room with built-in storage closet. 1-car garage features workspace and cabinets. Privacy fenced back yard featuring a beautiful mature Magnolia tree. Fresh paint and updated lighting in the home. Schedule your showing today! Professional photos coming soon!
- Type:
- Single Family-Detached
- Sq.Ft.:
- 1,851
- Status:
- NEW LISTING
- Beds:
- 4
- Lot size:
- 0.51 Acres
- Year built:
- 2020
- Baths:
- 2.00
- MLS#:
- 947648
- Subdivision:
- ASHTIN ESTATES
ADDITIONAL INFORMATION
Great curb appeal! This well maintained craftsman style home is better than new and has been updated. When you enter the house you are welcomed by a wide hall way that leads back to the open planned living area deigned for entertaining at the back of the house. Open kitchen features island with breakfast bar, large corner pantry, white cabinets and stainless appliances. Luxury wood effect vinyl planks flow throughout the home making the floors pet and sand friendly. Ceiling fans and recessed lighting throughout. Off the great room is the large primary suite. Ensuite bath with double vanities, 5 foot shower and large walk in closet. The 3 additional bedrooms and hall bath are perfectly sized. Indoor laundry room. Brick home for low maintenace. Large yard as a half acre lot. Covered back porch overlooks fully fenced 1/2 acre yard with mature trees to the back to help maintain your privacy. Come see this gorgeous 3-sided brick Craftsman style home today!
- Type:
- Single Family-Detached
- Sq.Ft.:
- 2,023
- Status:
- NEW LISTING
- Beds:
- 4
- Lot size:
- 0.54 Acres
- Year built:
- 2015
- Baths:
- 2.00
- MLS#:
- 947496
- Subdivision:
- CARNEGIE HILLS PH 2
ADDITIONAL INFORMATION
Step into the peaceful cul-de-sac of the Carnegie Hills Subdivision, where this elegant 4-bedroom, 2-full bath home awaits. The private master suite offers ultimate relaxation with a garden tub, double vanity, and his & her walk-in closets. High-end finishes abound, from crown molding to custom kitchen cabinets in the spacious kitchen, complete with a center island and an abundance of storage. Entertain guests in the formal dining area or enjoy casual meals in the breakfast nook, both flooded with natural light. Outside, the impressive 0.54-acre lot beckons, promising ample space for outdoor activities. Meticulously maintained by its sole owner, this home exudes pristine condition and is ready to welcome its next chapter.
$360,000
5280 Moore Loop Crestview, FL 32536
- Type:
- Single Family-Attached
- Sq.Ft.:
- 2,121
- Status:
- NEW LISTING
- Beds:
- 5
- Lot size:
- 0.26 Acres
- Year built:
- 2013
- Baths:
- 2.00
- MLS#:
- 945952
- Subdivision:
- LEE FARMS PH III
ADDITIONAL INFORMATION
Beautiful all brick 5/2 home nestled in desired Lee Farms neighborhood. Centrally located in Crestview for easy access to entertainment, work and bases! Home has brand NEW carpet in bedrooms and paint throughout. Tile is located in all living and wet areas. Home offers a separate dining/living space with an additional breakfast nook and bar seating area. Curb appeal with manicured lawn and a nice spacious backyard. This home has ample living space. This 5 bedroom has so much to offer with many interior upgrades such as, granite countertops, backsplash, crown molding on cabinets, beautiful custom shelving throughout home, oversized tiled shower and soaking tub, along with double vanity sinks in master bath with custom bathroom mirror, and custom glass shower door. Exterior features privacy fenced backyard that sits on .26 acres and provides plenty of space for a pool! Beautifully maintained landscaping, gutters, floodlights, extended concrete patio, and energy efficient solar panels that are PAID OFF for low cost electricity. Enjoy the community playground and picnic area with your family. Don't miss out on this one, add it to your list! Sellers have a useable survey to save buyers money and a current transferrable termite bond.
- Type:
- Single Family-Detached
- Sq.Ft.:
- 880
- Status:
- NEW LISTING
- Beds:
- 3
- Year built:
- 1957
- Baths:
- 1.00
- MLS#:
- 945085
- Subdivision:
- HILLTOP ACRES
ADDITIONAL INFORMATION
Welcome to 5805 Pinecrest Rd in Crestview, FL! This charming 3 bedroom, 1 bathroom home is perfect for those looking for a cozy space to call their own. With central AC to keep you cool in the Florida heat, tile floors for easy cleaning, and a dishwasher for convenience, this home has everything you need. The spacious living room is perfect for relaxing or entertaining guests, and the large yard and carport provide plenty of outdoor space. Located on a corner lot, this home offers privacy and tranquility. Property will be receiving a new roof prior to closing.
$350,000
680 Teal Street Crestview, FL 32539
- Type:
- Single Family-Detached
- Sq.Ft.:
- 1,867
- Status:
- NEW LISTING
- Beds:
- 4
- Year built:
- 2017
- Baths:
- 2.00
- MLS#:
- 947515
- Subdivision:
- Redstone Commons
ADDITIONAL INFORMATION
Welcome to this charming Craftsman-style retreat in Redstone Commons! This open-concept home built in 2017 features 4 bedrooms, 2 bathrooms, and a seamless flow from the living to dining and kitchen areas. Enjoy the elegance of granite countertops in the kitchen and unwind on the screened in porch or the landscaped yard's paver patio. With a spacious primary bedroom with a bathroom that boasts shiplap walls and a closet with built in organizer as well as three versatile bedrooms, this home offers comfort and style. ADT and Ring doorbell are installed. Community pool and play area located in subdivision. It's the perfect blend of modern living and classic charm. This home is in the Shoal River Middle School and Riverside Elementary District. Schedule your showing today
Andrea Conner, License #BK3437731, Xome Inc., License #1043756, AndreaD.Conner@Xome.com, 844-400-9663, 750 State Highway 121 Bypass, Suite 100, Lewisville, TX 75067

IDX information is provided exclusively for consumers' personal, non-commercial use and may not be used for any purpose other than to identify prospective properties consumers may be interested in purchasing. Copyright 2024 Emerald Coast Association of REALTORS® - All Rights Reserved. Vendor Member Number 28170
Andrea Conner, License #BK3437731, Xome Inc., License #1043756, AndreaD.Conner@Xome.com, 844-400-9663, 750 State Hwy 121 Bypass, Suite 100, Lewisville, TX 75067

The data relating to real estate for sale on this website comes in part from a cooperative data exchange program of the MLS of the Navarre Area Board of Realtors. Real estate listings held by brokerage firms other than Xome Inc. are marked with the listings broker's name and detailed information about such listings includes the name of the listing brokers. Data provided is deemed reliable but not guaranteed. Copyright 2024 Navarre Area Board of Realtors MLS. All rights reserved.

Crestview Real Estate
The median home value in Crestview, FL is $312,200. This is higher than the county median home value of $227,800. The national median home value is $219,700. The average price of homes sold in Crestview, FL is $312,200. Approximately 47.21% of Crestview homes are owned, compared to 40.2% rented, while 12.59% are vacant. Crestview real estate listings include condos, townhomes, and single family homes for sale. Commercial properties are also available. If you see a property you’re interested in, contact a Crestview real estate agent to arrange a tour today!
Crestview, Florida has a population of 23,159. Crestview is more family-centric than the surrounding county with 39.76% of the households containing married families with children. The county average for households married with children is 31.04%.
The median household income in Crestview, Florida is $52,778. The median household income for the surrounding county is $59,955 compared to the national median of $57,652. The median age of people living in Crestview is 31.8 years.
Crestview Weather
The average high temperature in July is 91.7 degrees, with an average low temperature in January of 36.5 degrees. The average rainfall is approximately 64.7 inches per year, with 0 inches of snow per year.
