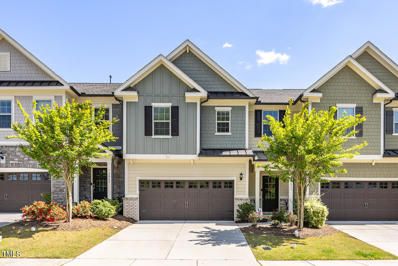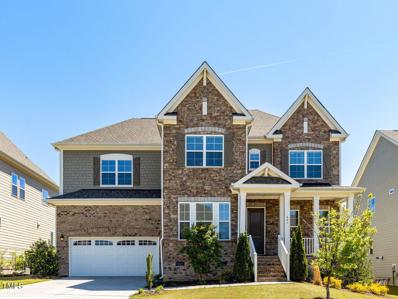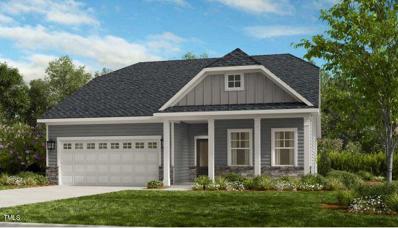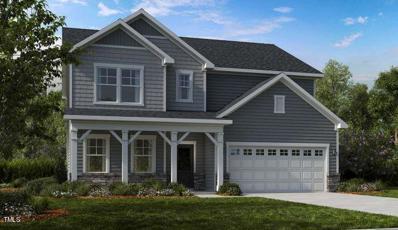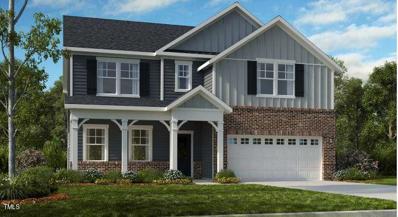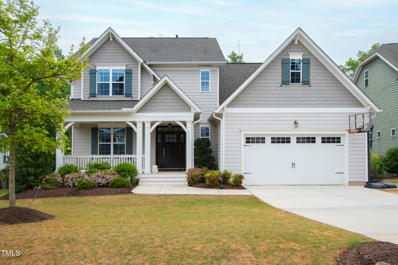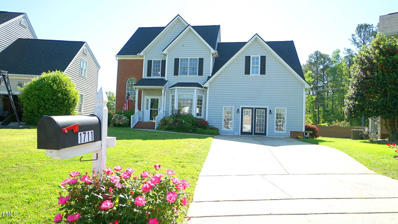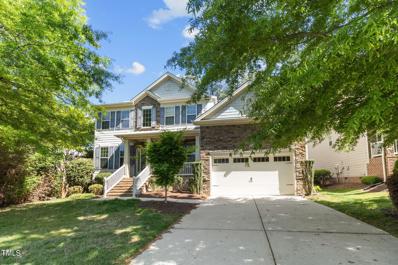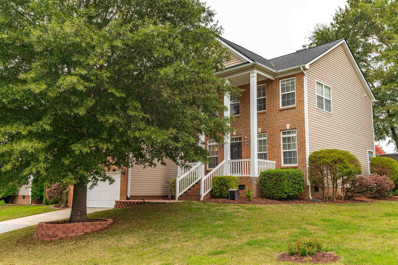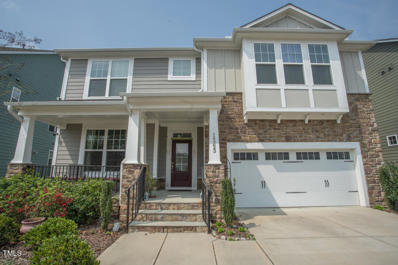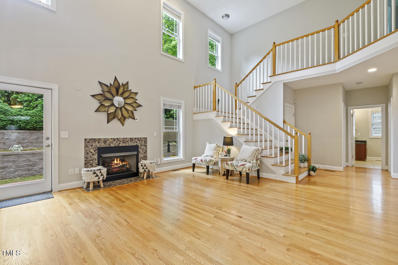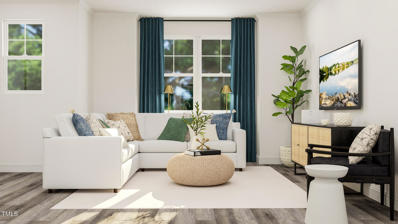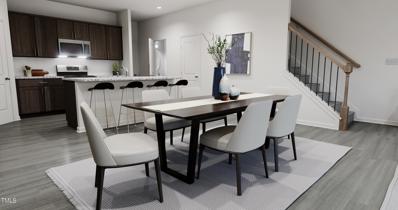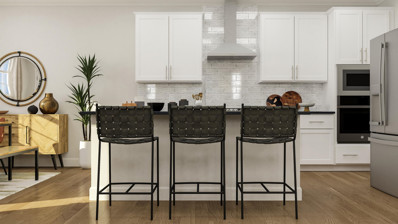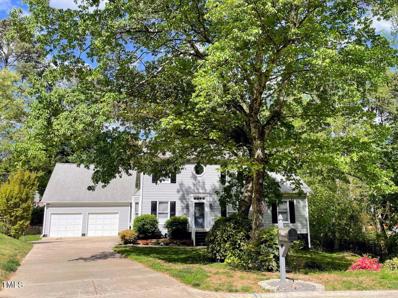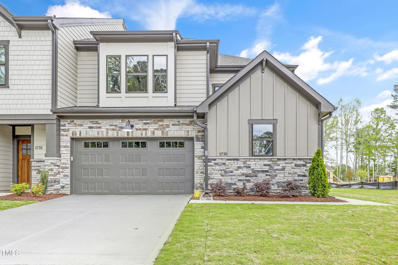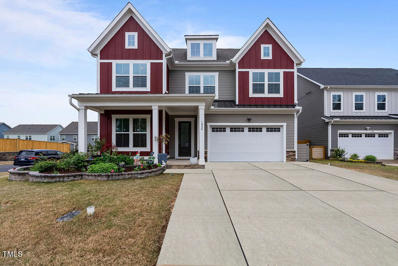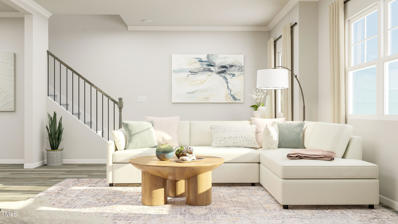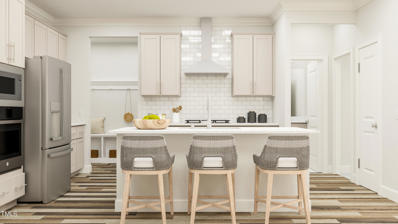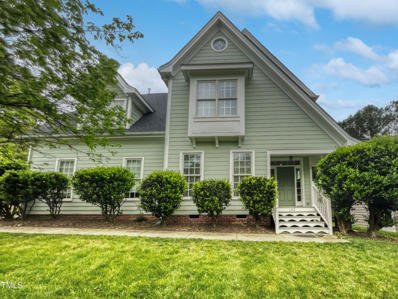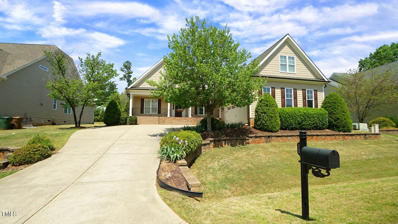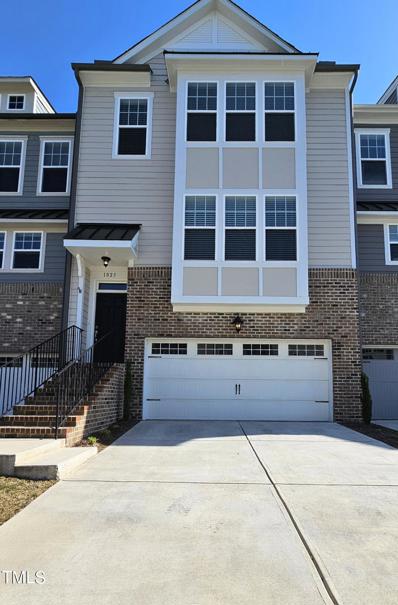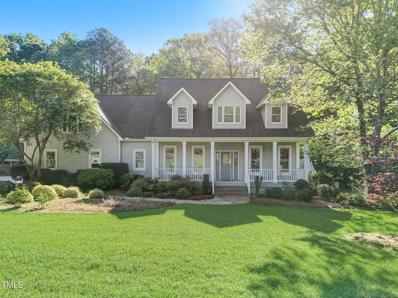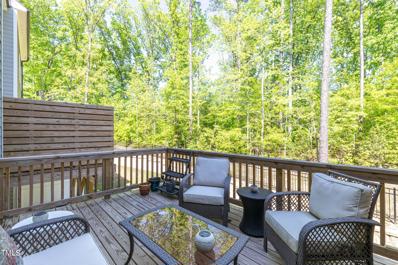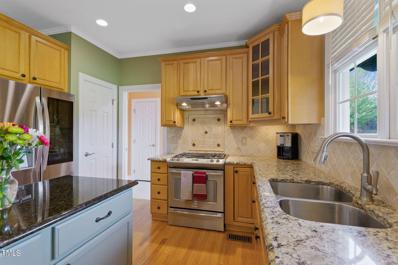Apex NC Homes for Sale
$565,000
2865 Haw River Trail Apex, NC 27502
- Type:
- Townhouse
- Sq.Ft.:
- 2,608
- Status:
- NEW LISTING
- Beds:
- 4
- Lot size:
- 0.07 Acres
- Year built:
- 2017
- Baths:
- 3.50
- MLS#:
- 10025066
- Subdivision:
- Bella Casa Townes
ADDITIONAL INFORMATION
Welcome to this exquisite four-bedroom home nestled in the charming Bella Casa community. Boasting meticulous maintenance and elegant design, this residence offers a spacious layout perfect for modern living. Enjoy the convenience of a main floor primary bedroom with a large closet, neutral palette, and oversized walk-in shower with a bench. Upstairs you'll find a generous loft, large bonus room, three more bedrooms and two more full bathrooms. The interior features plenty of storage, a grand foyer, beautiful laminate flooring, high-end cabinetry and granite, crown moldings, and a natural gas stove and fireplace, catering to both comfort and style. Outside you'll find a spacious patio overlooking an expansive grassy common area. Plus, indulge in resort-like amenities with access to three pools (one just steps away from the front door!), splash-pad pool, community clubhouse, tennis courts, and walking trails. Exterior maintenance and landscaping included so you can relax and enjoy your weekends! Experience luxury living at its finest in this remarkable property. Conveniently located near Highways 540, 64. Be sure to view the interactive virtual tour!
- Type:
- Single Family
- Sq.Ft.:
- 3,779
- Status:
- NEW LISTING
- Beds:
- 5
- Lot size:
- 0.19 Acres
- Year built:
- 2019
- Baths:
- 4.50
- MLS#:
- 10024912
- Subdivision:
- The Preserve at White Oak Creek
ADDITIONAL INFORMATION
Wow factor estate in The Preserve at White Oak Creek! Decadent wood flooring throughout the living spaces on main... Large Office & formal Dining Room w/Butler's Pantry off Foyer... Half Bathroom w/pedestal sink & Mudroom w/built-in for easy organization off hallway. Gourmet Kitchen w/granite ctops, ss appls, gas range w/hood, white cabs w/slide out drawers & HUGE Kitchen island is open to the Breakfast & Family Room w/gas fireplace. Need a larger Bedroom & Full Bathroom on the main level? You got it!!! Loft, Bonus Room plus 3 additional secondary Bedrooms w/2 Full Baths on the second level! Spacious Primary Suite & Bathroom w/dual sinks, granite ctops, soaking tub, walk-in shower & 2 walk-in closets. 2 Car Garage with extra loft storage! Lovely, screened porch w/ceiling fan is ideal for nature lovers. Fenced yard w/playset! Fantastic neighborhood amenities & close to 540 for easy commuting. Preinspected... Come see today!
$771,727
1104 Ciandra Barn Way Apex, NC 27523
- Type:
- Single Family
- Sq.Ft.:
- 2,531
- Status:
- NEW LISTING
- Beds:
- 3
- Lot size:
- 0.18 Acres
- Year built:
- 2024
- Baths:
- 3.00
- MLS#:
- 10024689
- Subdivision:
- Young Farm
ADDITIONAL INFORMATION
MLS#10024689 August Completion! Welcome to the Montclair floorplan at Young Farm, a perfect fusion of luxury and functionality. Entertain seamlessly in the open concept kitchen and gathering room, complete with a cozy fireplace for added warmth and ambiance. Adjacent to the 2-car garage, a convenient drop zone keeps things organized. Enjoy the comfort of a first-floor guest suite and versatile flex room. Retreat to the owner's suite with a soaking tub and walk-in shower. Upstairs, discover a spacious game room and another bedroom suite. Experience unparalleled comfort and style in the Montclair floorplan. Structural options added: bench in drop zone, sink and cabinets in laundry room, fireplace, sunroom, tub and shower in owner's bath, tray ceiling, double French doors to flex room, additional windows, second story with game room and bedroom suite.
- Type:
- Single Family
- Sq.Ft.:
- 2,820
- Status:
- NEW LISTING
- Beds:
- 5
- Lot size:
- 0.16 Acres
- Year built:
- 2024
- Baths:
- 4.50
- MLS#:
- 10024684
- Subdivision:
- Young Farm
ADDITIONAL INFORMATION
MLS#10024684 REPRESENTATIVE PHOTOS ADDED. October Completion! Step into The Ashford at Young Farm and be greeted by its radiant entrance, inviting you to explore the first-floor guest suite. Enter into the expansive open-concept family, kitchen, and breakfast area, perfect for hosting gatherings! Admire the charming sunroom, offering year-round comfort and delight. Ascend the stairs to discover a generous loft area, three more guest bedrooms, and an opulent owner's suite. The owner's bath boasts a luxurious tub and shower, dual sinks, and a spacious walk-in closet, fulfilling every homeowner's dream! Structural options include: additional windows, tray ceiling, gourmet kitchen, fireplace, sunroom, first-floor guest suite, bath 3, tub and shower at owner's bath, laundry sink, and bench at entry.
- Type:
- Single Family
- Sq.Ft.:
- 3,194
- Status:
- NEW LISTING
- Beds:
- 5
- Lot size:
- 0.2 Acres
- Year built:
- 2024
- Baths:
- 4.50
- MLS#:
- 10024675
- Subdivision:
- Young Farm
ADDITIONAL INFORMATION
MLS#10024675 October Completion! The Bedford plan at Young Farm offers a large open concept of living space. This home is perfect for entertaining with an open feel between kitchen and large gathering room. A first-floor guest suite is ideal for any overnight guests! The second floor gives everyone the elbow room they desire with open loft for gathering. The owner's suite features a tub, shower and large walk-in closet. Additionally, there are three secondary bedrooms and two full bathrooms. Structural options include: gourmet kitchen, fireplace, sunroom, additional windows, bench at entry, tray ceiling, tub and shower at owner's bath, bathroom 3, first floor guest suite, and additional sink at secondary bath.
$775,000
2717 Cutleaf Drive Apex, NC 27539
- Type:
- Single Family
- Sq.Ft.:
- 3,076
- Status:
- NEW LISTING
- Beds:
- 4
- Lot size:
- 0.37 Acres
- Year built:
- 2017
- Baths:
- 3.50
- MLS#:
- 10024561
- Subdivision:
- Brighton Forest
ADDITIONAL INFORMATION
Welcome to your dream home nestled on one of the most coveted cul-de-sacs in Brighton Forest. As you approach, a rocking chair front porch beckons you to relax and unwind. Step through the freshly-stained front door into the 2-story foyer with its beautiful staircase serving as a captivating focal point, welcoming you into the heart of the home. The main level boasts a stunning dining room complete with a coffered ceiling, setting the tone for the refined aesthetic throughout. Entertain effortlessly in the expansive kitchen and family room where a large island with ample seating, modern pendant lighting, and stainless steel appliances await your culinary adventures. Step outside and enjoy the large screened porch, grilling deck, and expansive flat backyard enclosed by a privacy fence, creating the perfect haven for outdoor living and entertaining. With an unfinished basement spanning 1,677 square feet, the possibilities are endless, allowing you to customize the space to fit your vision and needs. Don't miss the opportunity to make this immaculate home yours. It's like new and ready to welcome you into a lifetime of cherished memories.
$549,900
1711 Brashear Court Apex, NC 27523
- Type:
- Single Family
- Sq.Ft.:
- 2,679
- Status:
- NEW LISTING
- Beds:
- 4
- Lot size:
- 0.22 Acres
- Year built:
- 1999
- Baths:
- 2.50
- MLS#:
- 10024321
- Subdivision:
- St James Village
ADDITIONAL INFORMATION
Welcome to St James Village! A quiet, well established neighborhood nestled off of Salem Church Rd., homes seldom come up for sale, and this is a rare opportunity to purchase a lovely one owner residence on a .22 acre cut-de-sac lot. Home features 4 bedrooms, 2.5 baths, covered entry, deck, French doors, and low maintenance vinyl siding and windows. 2 story foyer. New roof in 2020. Recently installed LVP in Kitchen and Primary bath. Just waiting for your special touches to make it Home for you. Extra large Den for game day entertaining or indoor play space. With Summer just around the corner, you'll be able to enjoy the large back yard and deck, just in time for a season of gatherings for friends and family.
- Type:
- Single Family
- Sq.Ft.:
- 2,684
- Status:
- NEW LISTING
- Beds:
- 5
- Lot size:
- 0.18 Acres
- Year built:
- 2010
- Baths:
- 3.00
- MLS#:
- 10024268
- Subdivision:
- Seagroves Farm
ADDITIONAL INFORMATION
Welcome to 430 Parkfield Drive, a meticulously designed 5-bedroom, 3-bathroom residence perfectly situated in the charming town of Apex, NC—just minutes from the vibrant downtown area. This home offers a seamless blend of comfort and modern amenities, making it an ideal choice for discerning buyers. Step inside to discover a chef's kitchen featuring pristine granite countertops and sophisticated fixtures, perfect for culinary exploration. The kitchen extends effortlessly to a welcoming deck, ideal for entertaining or quiet mornings alike. The main level includes a versatile office space and a freshly painted, elegant dining room that promises to host memorable family gatherings. The thoughtful layout includes a convenient first-floor bedroom, ideal for guests or as an in-law suite, and a spacious master bedroom upstairs that serves as a peaceful retreat. All bedrooms are well-appointed, featuring plush carpeting and ample natural light. Upstairs, the laundry room comes equipped with a washer and dryer—included with an acceptable offer. Smart home technology is integrated throughout, enhancing both convenience and security, and includes an electric car charging station, catering to eco-friendly living. Fresh landscaping frames this beautiful property, creating an inviting outdoor space that complements its refined interior. The exterior is not to be overlooked, with a newly replaced roof ensuring peace of mind, and recessed lighting throughout the home adds a warm, welcoming glow. Experience the perfect blend of style, functionality, and location at 430 Parkfield Drive. Your new home awaits. Home priced to sell and will not last long. Schedule your showing today!
$675,000
4700 Porchaven Lane Apex, NC 27539
- Type:
- Single Family
- Sq.Ft.:
- 2,968
- Status:
- NEW LISTING
- Beds:
- 4
- Lot size:
- 0.24 Acres
- Year built:
- 2005
- Baths:
- 2.50
- MLS#:
- 10024074
- Subdivision:
- Sawyers Mill
ADDITIONAL INFORMATION
Welcome to your dream home! With its charming brick front, this home offers the perfect blend of functionality and style with its 4 spacious bedrooms, 2.5 luxurious bathrooms, an office, and a versatile loft area. The open-concept living space seamlessly connects the living room, dining area, and a kitchen with an ample cabinet space,, creating a perfect atmosphere for entertaining guests or relaxing with family. The office space, offers a quiet and productive environment used now as a first floor bedroom. Seeking a bit of leisure, the loft area provides endless possibilities - transform it into a game room, a cozy reading nook, or even a home theater.The outdoor space is equally enchanting, covered screen porch with a well-maintained garden and a patio area where you can enjoy the weather or simply unwind with a cup of coffee in the morning sun. Located in a desirable neighborhood and backing to acres of HOA green area, mins to future 540: this corner lot home offers not only comfort and convenience but also proximity to parks, shopping, and dining options. Don't miss the opportunity to make this your new home.
$1,236,000
1363 Gilwood Drive Apex, NC 27523
- Type:
- Single Family
- Sq.Ft.:
- 4,426
- Status:
- NEW LISTING
- Beds:
- 6
- Lot size:
- 0.16 Acres
- Year built:
- 2019
- Baths:
- 5.00
- MLS#:
- 10024065
- Subdivision:
- Middleton
ADDITIONAL INFORMATION
Prime Location! Charming residence nestled in a distinguished neighborhood, offering an ideal mix of comfort and convenience. This delightful 6-bedroom, 5-bathroom home boasts a spacious layout with luxurious hardwood flooring throughout, enhanced by extra cushioning for added comfort. The screened porch offers a serene view, perfect for relaxing evenings. The fully finished basement features a stylish tiled floor, providing versatile living space suitable for a studio, family room, or entertainment area. Step outside to enjoy the private backyard, featuring a well-maintained garden and a sidewalk that leads to the front entrance. Eco-friendly solar panels equip the home, ensuring energy efficiency. Preferred closing after June 9. Discover your dream home today!
- Type:
- Single Family
- Sq.Ft.:
- 3,285
- Status:
- NEW LISTING
- Beds:
- 4
- Lot size:
- 0.17 Acres
- Year built:
- 2009
- Baths:
- 4.00
- MLS#:
- 10024018
- Subdivision:
- Whitehall Manor
ADDITIONAL INFORMATION
Custom-built Apex gem! Spacious kitchen, grand 2-story family room, 4 beds, 4 baths, an office room and guest suite on main level.
- Type:
- Townhouse
- Sq.Ft.:
- 1,733
- Status:
- NEW LISTING
- Beds:
- 3
- Year built:
- 2024
- Baths:
- 3.50
- MLS#:
- 10023852
- Subdivision:
- Depot 499
ADDITIONAL INFORMATION
September Move-in! 499 is a master planned community with six collections of new two- and three-story townhomes and tons of amenities. This new three-story townhome is designed for ease and comfort, with a secluded first-level bedroom. The second level has an open-plan main living area and a deck for sipping sweet tea. Both third-level bedrooms, including the luxe owner's suite, have walk-in closets.
- Type:
- Townhouse
- Sq.Ft.:
- 1,931
- Status:
- NEW LISTING
- Beds:
- 3
- Year built:
- 2024
- Baths:
- 2.50
- MLS#:
- 10023847
- Subdivision:
- Depot 499
ADDITIONAL INFORMATION
Sept. Completion - Please see attached docs for more details on this home Depot 499 is a masterplanned community with six collections of new two- and three-story townhomes and tons of amenities. This two-story townhome design delivers modern comfort and flow. The first-floor Great Room, dining room and kitchen are arranged in a convenient, open-concept layout to promote seamless transitions between spaces. The top level is occupied by a versatile loft that can function as another common area and all three bedrooms, including the spacious owner's suite with an adjoining full-sized bathroom.
- Type:
- Townhouse
- Sq.Ft.:
- 2,365
- Status:
- NEW LISTING
- Beds:
- 4
- Year built:
- 2023
- Baths:
- 3.00
- MLS#:
- 10023826
- Subdivision:
- Depot 499
ADDITIONAL INFORMATION
Depot 499 is a masterplanned community with six collections of new two- and three-story townhomes and tons of amenities. This new two-story townhome design is casual but elegant. The main level hosts a Great Room that melds seamlessly in an open-concept layout with a modern kitchen and lovely dining room. A screened porch enhances outdoor enjoyment. A secluded secondary bedroom is ideal for guests. The upper level hosts a spacious loft, two secondary bedrooms and an owner's suite with a walk-in closet and a luxe bathroom with both a shower and a tub.
- Type:
- Single Family
- Sq.Ft.:
- 1,717
- Status:
- NEW LISTING
- Beds:
- 3
- Lot size:
- 0.38 Acres
- Year built:
- 1986
- Baths:
- 2.50
- MLS#:
- 10023649
- Subdivision:
- Brookfield
ADDITIONAL INFORMATION
Amazing location with easy access to all of the Triangle area, this beautiful home is located near downtown Apex, local schools, parks, trails, shopping and dining! Situated on a cul-de-sac, enjoy a level, fenced backyard on .38 acres and no HOA! This home has been updated with LVP flooring and carpet. It offers a downstairs primary bedroom with an updated ensuite bathroom. There is an easy flow between the dining to the bright, galley style kitchen to the large family area with high ceilings and gas fireplace. Upstairs are two additional bedrooms with a full bathroom between them. Ample storage can be found in accessible attic alcoves. There is an additional 480 sq ft of fantastic finished space over the garage with both heating and cooling that is not counted in home's square footage!
$614,900
2730 Kerley Circle Apex, NC 27523
- Type:
- Townhouse
- Sq.Ft.:
- 2,526
- Status:
- NEW LISTING
- Beds:
- 5
- Lot size:
- 0.11 Acres
- Year built:
- 2024
- Baths:
- 3.50
- MLS#:
- 10023884
- Subdivision:
- Park at Wimberly
ADDITIONAL INFORMATION
NEW, Luxury End Unit in The Parks at Wimberly, Ready to Move-in! Large Lot on cul-de-sac with Ample Side and Backyard for outdoor entertainment. Built 2024, and never lived in, this light and bright End-Unit townhome boasts a main floor with spacious great room with open floor plan to kitchen with quartz countertops, island and stainless steel appliances including gas range. Main level primary offers tiled walk-in shower, double vanity and large walk-in closet. Four additional bedrooms, one could be used as Large Bonus/Flex/Recreational Room, on the 2nd Floor each with a walk-in closet. All carpeted bedrooms. Ample parking in driveway and attached 2-car garage! $40K+ in Top Tier design upgrades- electric car charger outlet, solar panel conduit, upgraded quartz countertop, upgraded pendants and more! Joint wall of the unit(adjacent wall) has Insulation added on 1st and 2nd floor. Luxury Townhome in The Parks at Wimberly! Close Proximity to Hwy64 and I-540 and in Highly Sought Apex Schools.
$950,000
1936 Custom Lane Apex, NC 27502
- Type:
- Single Family
- Sq.Ft.:
- 3,864
- Status:
- NEW LISTING
- Beds:
- 5
- Lot size:
- 0.18 Acres
- Year built:
- 2021
- Baths:
- 5.00
- MLS#:
- 10023934
- Subdivision:
- West Village
ADDITIONAL INFORMATION
Bright and sunny North East-facing home with a corner lot! This beautiful home is a must-see with plenty of upgrades. The first floor features 10ft ceilings, an open floor plan, breakfast area, dining/sunroom, a guest bedroom with a full bath, a gourmet kitchen with stainless steel appliances, oversized island overlooking breakfast & living room, walk in pantry and a mud room. Upstairs you will find a loft, laundry room, primary bedroom with 2 closets and a luxurious bathroom, 3 additional bedrooms, one with attached bathroom and other 2 bedrooms sharing a bathroom. The third floor is a delightful surprise, offering bonus space with a full bath that can double as a media room with built-in theater 11-channel pre-wiring. Step outside to a beautifully fenced yard perfect for enjoying your morning tea or coffee on the paved patio. Additional upgrades include an extended driveway, a retaining wall in the front yard, and more. Conveniently located just minutes from shopping, Apex downtown, Pleasant Park, with easy access to highways and freeways.
- Type:
- Townhouse
- Sq.Ft.:
- 2,179
- Status:
- NEW LISTING
- Beds:
- 4
- Year built:
- 2024
- Baths:
- 3.50
- MLS#:
- 10023842
- Subdivision:
- Depot 499
ADDITIONAL INFORMATION
Lennar Homes: Bradley Floorplan To be built home, expected to complete in June. This new three-story townhome showcases an appealing modern design. The first floor hosts a secluded bedroom that's ideal for guests or a family member who wants added privacy. The second floor features a Great Room that flows to the kitchen and dining room in an open-concept layout and an outdoor deck for morning coffee and starlight suppers. The third-floor hosts three bedrooms including the owner's suite and the laundry room. *Photos and virtual tour from previous model in another community.
- Type:
- Townhouse
- Sq.Ft.:
- 2,321
- Status:
- NEW LISTING
- Beds:
- 4
- Year built:
- 2024
- Baths:
- 3.00
- MLS#:
- 10023835
- Subdivision:
- Depot 499
ADDITIONAL INFORMATION
Depot 499 is a masterplanned community with six collections of new two- and three-story townhomes and tons of amenities. This new two-story townhome design is casual but elegant. The main level hosts a Great Room that melds seamlessly in an open-concept layout with a modern kitchen and lovely dining room. A screened porch enhances outdoor enjoyment. A secluded secondary bedroom is ideal for guests. The upper level hosts a spacious loft, two secondary bedrooms and an owner's suite with a walk-in closet and a luxe bathroom with both a shower and a tub.
- Type:
- Single Family
- Sq.Ft.:
- 2,607
- Status:
- NEW LISTING
- Beds:
- 4
- Lot size:
- 0.13 Acres
- Year built:
- 2002
- Baths:
- 2.50
- MLS#:
- 10023768
- Subdivision:
- Cameron Park
ADDITIONAL INFORMATION
Welcome to your future home greeted by the calming essence of a neutral color paint scheme as you step inside. The property boasts a cozy fireplace, perfect for those winter nights. Your culinary skills will undoubtedly be enhanced in a kitchen featuring all stainless steel appliances and a fascinating accent backsplash. In the primary bedroom, find tranquility in your spacious sanctuary complete with a walk-in closet. No need to fret about storage as there are double closets for all your wardrobe needs. Your days can start and end in the personal haven of your primary bathroom featuring double sinks, and a separate tub and shower, offering ample room for self-care routines. Outside, a patio offers a retreat for relaxation and quiet mornings sipping your coffee. You are invited to experience this personal utopia firsthand. After all, bliss is only a doorstep.This home has been virtually staged to illustrate its potential.
- Type:
- Single Family
- Sq.Ft.:
- 2,867
- Status:
- NEW LISTING
- Beds:
- 4
- Lot size:
- 0.25 Acres
- Year built:
- 2009
- Baths:
- 3.00
- MLS#:
- 10023669
- Subdivision:
- The Park At West Lake
ADDITIONAL INFORMATION
Hard to find Custom Built Ranch Style Home nestled on one of the prettiest streets in West Lake. 3 Bedrooms on Main floor, 3 Full Baths + 4th Bedroom/Bonus Upstairs! Stunning Remodeled Kitchen w/ Quartz countertops, GE Cafe SS Appliances, Subway Tile Backsplash, Custom Hood and Cabinetry. Large Island perfect for entertaining! Gorgeous hardwood floors. Separate Din Rm. w/ magnificent Built In Cabinets for Bar Area/Buffet, 2 Beverage Refrigerators, Lighted Cabinetry to ceiling. Family Rm. w/ Gas Fireplace opens to remarkable Screened Porch w/ gas firepit. Step out to full length patio great for gatherings! Each Bedroom has full bathroom, plus Bonus Rm. / Media Rm. on 2nd Level could be 4th Bedroom or Home Office. Large Walk In Attic Area great for storage. Oversized 2 Car Gar. w/ Epoxy Floor and Shelving for Storage. So much more in the wonderful community of West Lake. Walk to community pool playground area and social events. Close to schools, shopping, dining and new 540 hwy !
$529,000
1025 Lathrop Lane Apex, NC 27523
- Type:
- Townhouse
- Sq.Ft.:
- 2,567
- Status:
- NEW LISTING
- Beds:
- 4
- Lot size:
- 0.05 Acres
- Year built:
- 2020
- Baths:
- 3.50
- MLS#:
- 10023616
- Subdivision:
- Townes at North Salem
ADDITIONAL INFORMATION
PRIME APEX LOCATION! 4 bedrooms, 3.5 baths w/ 2 Car Garage. 1st Floor Guest Suite perfect for In-law, College Student or Roommate! Gourmet Kitchen, Oversized Island, Granite Countertops, Tile Backsplash, SS Appliances, Gas range! LVP throughout main floor. Pool community!!!! Low Maintenance Living! Close to Hwy 64, 540, RDU & RTP, Costco, Trader Joes, Whole Foods, Downtown Apex, Restaurants and more!
$1,300,000
1029 Sunset Meadows Drive Apex, NC 27523
- Type:
- Single Family
- Sq.Ft.:
- 3,572
- Status:
- Active
- Beds:
- 4
- Lot size:
- 3.67 Acres
- Year built:
- 1998
- Baths:
- 3.00
- MLS#:
- 10023591
- Subdivision:
- Caitlin Pond
ADDITIONAL INFORMATION
Discover this stunning and tranquil Southern home on 3.67-acres. This peaceful retreat is a rare find with private wooded walking trails on 2 acres of wooded section of property and pool oasis. The two-story family home offers 4 bedrooms and (2) full baths and (2) 1/2 baths newly finished hardwood floors on the main level and freshly painted rooms. The kitchen has an eat in counter, large pantry and breakfast nook. The living room with a gas burning fireplace and views of the surrounding landscape and pool. For year round, enjoy the wrap around rear covered porch with hot tub. Enjoy the fenced in backyard and year-round ornamental trees, flowers and shrubs that surround the amazing property. No HOA
$525,000
1835 Fahey Drive Apex, NC 27502
- Type:
- Townhouse
- Sq.Ft.:
- 2,157
- Status:
- Active
- Beds:
- 4
- Lot size:
- 0.04 Acres
- Year built:
- 2022
- Baths:
- 3.50
- MLS#:
- 10023696
- Subdivision:
- West Village
ADDITIONAL INFORMATION
Low maintenance living in prime location! Practically new townhome overlooking trees in the backyard. Less than 5 minutes to the Triangle Expressway & Pleasant Park. Less than 10 minutes to shopping, dining, schools, and downtown Apex. Spacious and open floorplan with LVP throughout the entire home. West facing with tons of natural sunlight throughout. Gourmet kitchen with granite countertops, tile backsplash, and oversized island. Large owner's suite + 3 additional bedrooms. 3 full baths with granite countertops and vanities with plenty of storage. Community pool & Clubhouse.
$580,000
4600 Jernigan Drive Apex, NC 27539
- Type:
- Single Family
- Sq.Ft.:
- 2,557
- Status:
- Active
- Beds:
- 3
- Lot size:
- 0.58 Acres
- Year built:
- 2000
- Baths:
- 2.50
- MLS#:
- 10023646
- Subdivision:
- Langston
ADDITIONAL INFORMATION
This beautiful home nestled on a quiet cul de sac in the Langston community close to everything...shopping, restaurants, and downtown Apex. This home offers first floor living with the primary bedroom on the main floor with a beautiful bathroom and custom walk-in closet. Entertain with this open floorplan, large kitchen, cathedral ceiling, gas logs, and awning over spacious deck. The new I540 is nearby, close enough for convenience and far enough away not to be seen. Roof - 2019, exterior painted 2023.

Information Not Guaranteed. Listings marked with an icon are provided courtesy of the Triangle MLS, Inc. of North Carolina, Internet Data Exchange Database. The information being provided is for consumers’ personal, non-commercial use and may not be used for any purpose other than to identify prospective properties consumers may be interested in purchasing or selling. Closed (sold) listings may have been listed and/or sold by a real estate firm other than the firm(s) featured on this website. Closed data is not available until the sale of the property is recorded in the MLS. Home sale data is not an appraisal, CMA, competitive or comparative market analysis, or home valuation of any property. Copyright 2024 Triangle MLS, Inc. of North Carolina. All rights reserved.
Apex Real Estate
The median home value in Apex, NC is $630,015. This is higher than the county median home value of $280,600. The national median home value is $219,700. The average price of homes sold in Apex, NC is $630,015. Approximately 67.23% of Apex homes are owned, compared to 22.98% rented, while 9.79% are vacant. Apex real estate listings include condos, townhomes, and single family homes for sale. Commercial properties are also available. If you see a property you’re interested in, contact a Apex real estate agent to arrange a tour today!
Apex, North Carolina has a population of 45,899. Apex is more family-centric than the surrounding county with 50.36% of the households containing married families with children. The county average for households married with children is 39.29%.
The median household income in Apex, North Carolina is $100,305. The median household income for the surrounding county is $73,577 compared to the national median of $57,652. The median age of people living in Apex is 37.2 years.
Apex Weather
The average high temperature in July is 89 degrees, with an average low temperature in January of 29.7 degrees. The average rainfall is approximately 46.1 inches per year, with 3.5 inches of snow per year.
