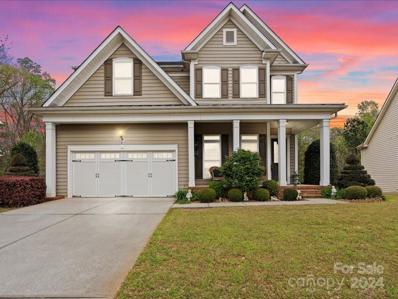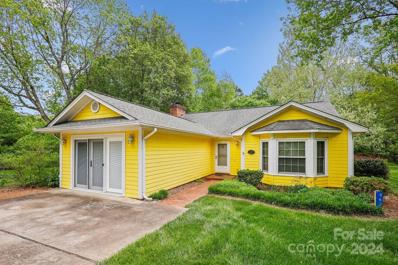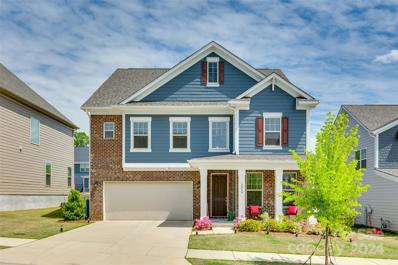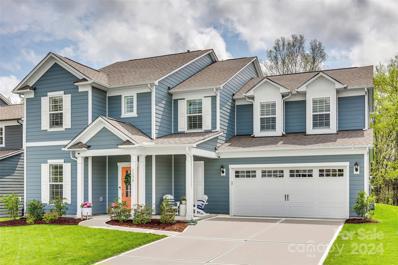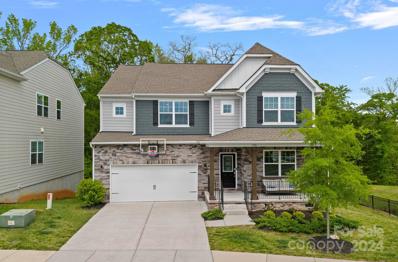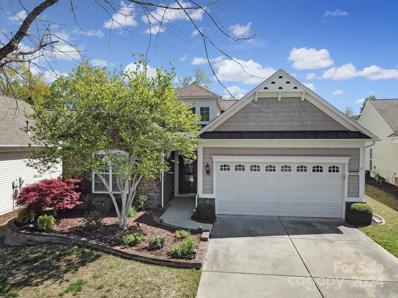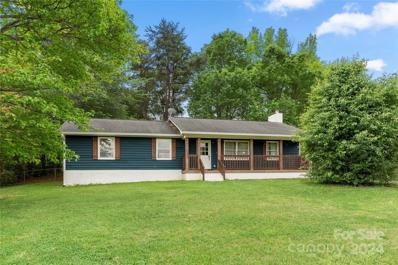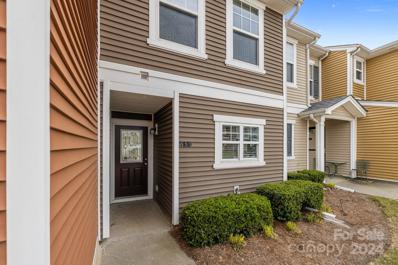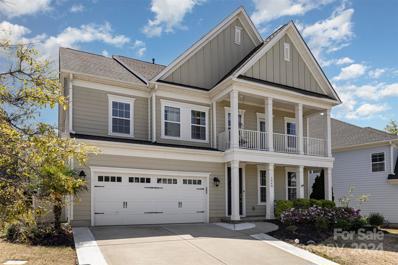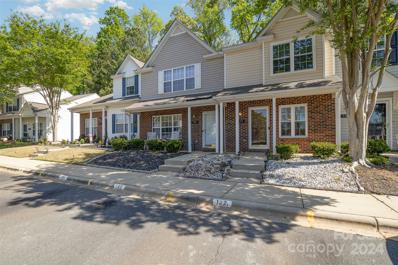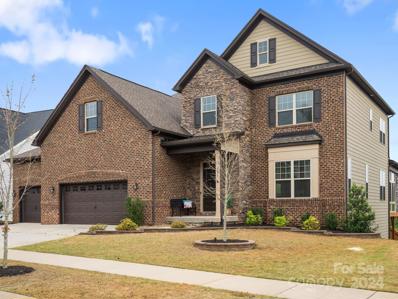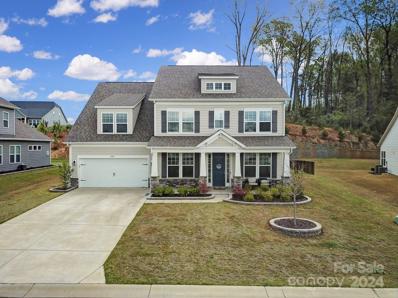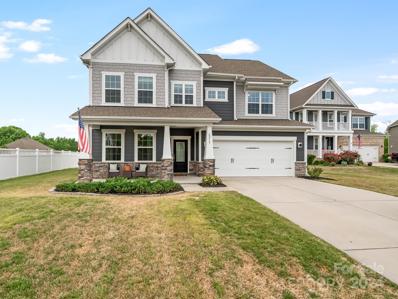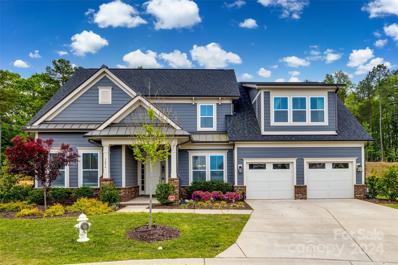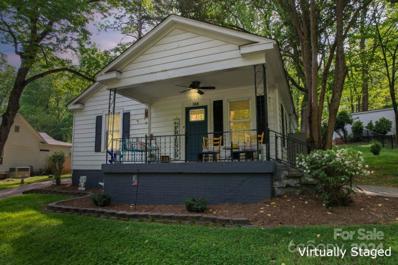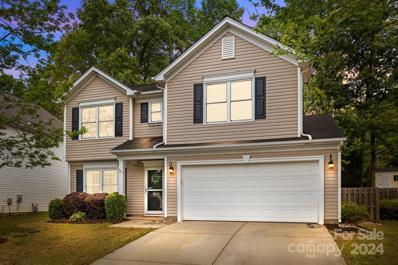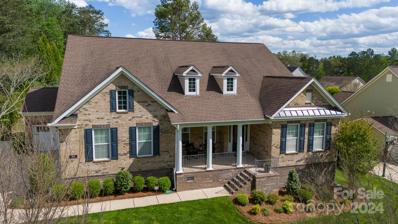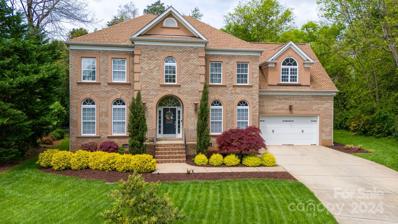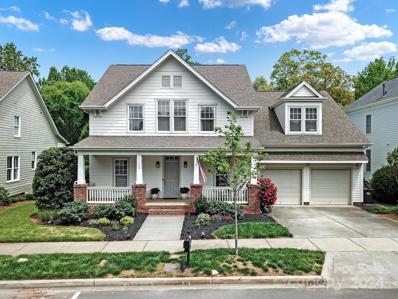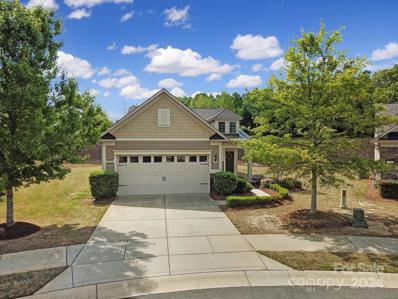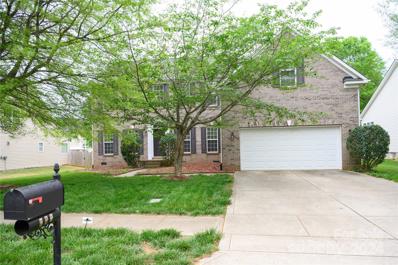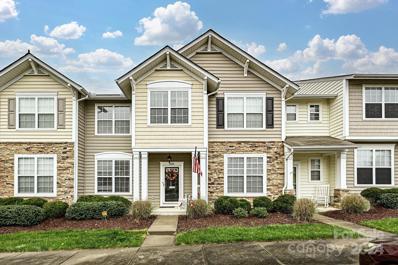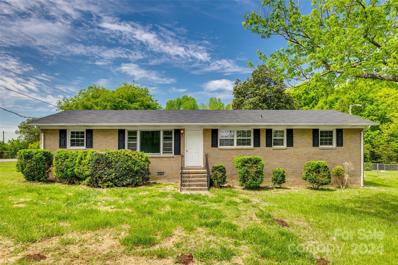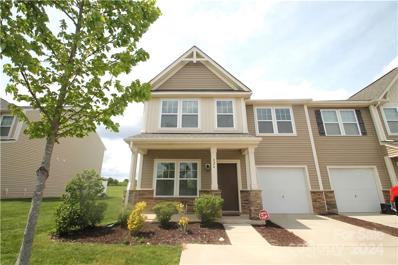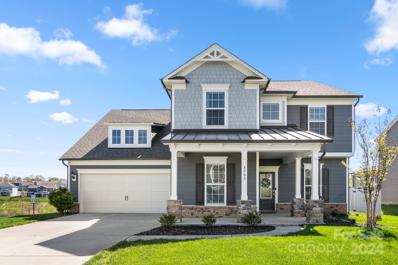Fort Mill SC Homes for Sale
- Type:
- Single Family
- Sq.Ft.:
- 3,912
- Status:
- NEW LISTING
- Beds:
- 4
- Lot size:
- 0.25 Acres
- Year built:
- 2007
- Baths:
- 4.00
- MLS#:
- 4130700
- Subdivision:
- Reserve At Gold Hill
ADDITIONAL INFORMATION
Now is the time to call this captivating residence nestled in the coveted Reserve at Gold Hill in Fort Mill, SC home! This remarkable home boasts 4 generous bedrooms, 3.5 bathrooms, and spacious living areas including a great room, dining room, and kitchen. Step onto the expansive Trex deck, ideal for both relaxation and entertaining, with a staircase leading to the sprawling backyard reminiscent of a botanical garden, complete with a charming fish pond. Access the fully finished basement from the backyard, offering endless possibilities. With a full bedroom and bathroom, this basement serves as the perfect private retreat for guests or an in-law suite. Don't miss out on the opportunity to become part of Fort Mill's award-winning school district!
- Type:
- Condo
- Sq.Ft.:
- 1,608
- Status:
- NEW LISTING
- Beds:
- 3
- Year built:
- 1984
- Baths:
- 2.00
- MLS#:
- 4130179
- Subdivision:
- Mulberry Village
ADDITIONAL INFORMATION
Beautiful southern-living cottage located in sought after Fort Mill. Main areas include a great room with vaulted ceilings and a cozy stone fireplace, dining room, and kitchen with ample storage. Large primary bedroom with en-suite bath, two spacious secondary bedrooms and additional full bath. Lovely tree lined backyard with a deck for relaxing or outdoor dining. Quiet cul-de-sac location. Convenient to I-77, CMC-Pineville, Main Street Fort Mill, shopping & dining. Zoned for award-winning Fort Mill Schools!
Open House:
Saturday, 4/20 5:00-7:00PM
- Type:
- Single Family
- Sq.Ft.:
- 3,246
- Status:
- NEW LISTING
- Beds:
- 4
- Lot size:
- 0.17 Acres
- Year built:
- 2022
- Baths:
- 4.00
- MLS#:
- 4128019
- Subdivision:
- Massey
ADDITIONAL INFORMATION
Impeccable Somerset floor plan, meticulously maintained and better than new! Step into a serene design, with neutral finishes, a very open floor plan with lots of windows and natural light. This gorgeous property offers an office with French doors, spacious tray ceiling dining room with wainscoting and an open kitchen with an island, ample cabinet space and breakfast area. Upstairs we have a split floor plan with a large loft centrally located. The Primary Suite has a spacious bedroom, a double vanity bathroom with a garden tub and shower, and an oversized walk-in closet. Beautiful upgrades include: all Revwood flooring on main level, full oak treads, quartz countertops throughout the home, amazing sunroom off the kitchen, drop zone at garage entrance, prewire for audio, pendants and ceiling fans, to name a few. Seller owned solar panels installed in 2023. Road in this section still private. Developer to complete final work and turn over to county per HOA. $500 capital contribution.
Open House:
Sunday, 4/28 4:00-6:00PM
- Type:
- Single Family
- Sq.Ft.:
- 3,585
- Status:
- NEW LISTING
- Beds:
- 5
- Lot size:
- 0.22 Acres
- Year built:
- 2022
- Baths:
- 5.00
- MLS#:
- 4127736
- Subdivision:
- Mccullough
ADDITIONAL INFORMATION
Unmatched quality, this better-than-new McCullough home is seeping w/ charm! A relaxing front porch greets you as you make your way in on stunning LVP floors that run throughout the downstairs common areas. The chef's kitchen is sure to impress w/ SS hood, gas range, convection microwave, gleaming quartz counters, farmhouse sink, walk-in pantry, expansive island, & butlers pantry! A bright sunroom gives you extra space off the great room, as well as planning/office area & mudroom tucked away & downstairs guest bed w/ ensuite. Tons of added upgrades done incl gold finish hardware, plantation shutters throughout, tankless water heater, designer light fixtures, & custom built storage in the loft & a bedroom that can convey. The home backs up to a private wooded area, & is situated on a cul-de-sac. McCullough is a lifestyle rich community whose amenities incl 2 pools, sport courts, dog park, etc, & within minutes of downtown Pineville! Check out the video here: https://youtu.be/ymiw-Zuj4FA
Open House:
Saturday, 4/20 3:00-7:00PM
- Type:
- Single Family
- Sq.Ft.:
- 3,391
- Status:
- NEW LISTING
- Beds:
- 5
- Lot size:
- 0.13 Acres
- Year built:
- 2020
- Baths:
- 5.00
- MLS#:
- 4127662
- Subdivision:
- Oakland Pointe
ADDITIONAL INFORMATION
Beautiful like-new Fort Mill dream home has everything you need and more in Oakland Pointe. This 5 Bed- 4 ½ Bath home offers an outstanding open layout with a guest bedroom & bath along with an office on the first floor. The gourmet kitchen features quartz counters & subway tile backsplash, the island is detailed with 3 pendant lights and opens to a great room with a built-in gas fireplace. Hardwood floors cover the main level with ample natural light. The wrought iron stair railing brings you to the oversized loft & large owner's suite with 3 more spacious bedrooms & 2 full baths. All new upgraded carpets and premium waterproof pads have been updated along with a modern-looking LVP on the stairs and loft. The backyard offers a nice deck with privacy along with a brick patio and built-in grill. Proximity to historic downtown Fort Mill, the YMCA including a pool, desirable Fort Mill schools, Anne Springs Greenway & easy commute to Uptown Charlotte. It's time to call this place HOME!
- Type:
- Single Family
- Sq.Ft.:
- 1,889
- Status:
- NEW LISTING
- Beds:
- 3
- Lot size:
- 0.16 Acres
- Year built:
- 2007
- Baths:
- 2.00
- MLS#:
- 4124829
- Subdivision:
- Sun City Carolina Lakes
ADDITIONAL INFORMATION
MOVE-IN ready Vernon Hill model in amenity rich Sun City. Brand new LVP wood flooring & fresh paint in the main living areas. Warmth & light greet you from the moment you enter into this OPEN inviting home, where indoor & outdoor living collide. Featuring CUSTOM slider doors off the living room, leading to a beautiful 3-season room w/LVP wood flooring & ceiling accents overlooking your private yard w/deck, trellis & paver patio. Gourmet kitchen w/breakfast bar opens up to main living room w/gas log FP. Plenty of cabinets, granite countertops, tile backsplash, SS appliances, computer niche & breakfast nook. Generous Primary Suite w/ensuite bath features soaking tub, glass enclosed shower & walk-in closet. Office w/french doors & two guest bedrooms w/hall bath complete this home. Enjoy Sun City's numerous amenities including golf, multiple pools, gym, tennis, pickleball & much more. Convenient access to shopping, restaurants & medical offices w/low SC taxes. This is a "MUST SEE" home!
- Type:
- Single Family
- Sq.Ft.:
- 1,404
- Status:
- NEW LISTING
- Beds:
- 3
- Lot size:
- 0.43 Acres
- Year built:
- 1978
- Baths:
- 2.00
- MLS#:
- 4124540
- Subdivision:
- Friendfield
ADDITIONAL INFORMATION
Hard to find ranch in Fort Mill with no HOA with nearly a half acre. Centrally located just off Springfield Parkway, the commute only takes minutes to get to Charlotte, Rock Hill, or Indian Land. LVP in living area, solid surface counters, and tiled showers. Front porch and a large fenced backyard with mature trees.
Open House:
Saturday, 4/20 3:00-5:00PM
- Type:
- Townhouse
- Sq.Ft.:
- 1,131
- Status:
- NEW LISTING
- Beds:
- 2
- Lot size:
- 0.02 Acres
- Year built:
- 2010
- Baths:
- 2.00
- MLS#:
- 4124006
- Subdivision:
- Catawba Village
ADDITIONAL INFORMATION
Check out this townhome gem located in Fort Mill, SC. Nestled in the gated community of Catawba Village, this 2-bed, 1.5-bath beauty is all about comfort and convenience. With brand new carpets and fresh paint, it's practically screaming "move-in ready!" Enjoy your morning coffee or evening BBQs in the private fenced patio and yard, just steps away from the community pool. Plus, it's a stone's throw from shopping, restaurants, and I-77 for convenient access to the airport and all that Charlotte has to offer. Don't miss out on this prime spot for laid-back living!
$875,000
1040 Emory Lane Fort Mill, SC 29708
Open House:
Saturday, 4/20 3:00-6:00PM
- Type:
- Single Family
- Sq.Ft.:
- 3,696
- Status:
- NEW LISTING
- Beds:
- 5
- Lot size:
- 0.16 Acres
- Year built:
- 2017
- Baths:
- 4.00
- MLS#:
- 4123027
- Subdivision:
- Brayden
ADDITIONAL INFORMATION
Welcome home to Brayden! This beautiful home is located in the heart of vibrant Fort Mill! Close to award winning schools, shopping & mins from I-77. The backyard features versatile living areas & firepit for cozy evenings. You are steps away from the convenience of the community pool, clubhouse, playgrounds, & walking trails. The balcony has direct view of the community amenities right across the street!! Beautiful gourmet kitchen w/double wall ovens & quartz counters. Extra sitting space around the oversized kitchen island. Plenty of cabinet space & walk-in pantry! Bedroom & full bath on the main floor, extra room on the main floor is an added bonus & perfect for a dedicated office, playroom or flex space. Upstairs you will find the spacious primary w/private ensuite & large walk-in closet. There are 3 more bedrooms & 2 full baths to complete the home. This home perfectly combines style, functionality & a prime setting for an exceptional living experience. Schedule your tour today!
$255,000
122 Rhett Court Fort Mill, SC 29715
- Type:
- Townhouse
- Sq.Ft.:
- 1,112
- Status:
- NEW LISTING
- Beds:
- 2
- Year built:
- 2001
- Baths:
- 3.00
- MLS#:
- 4121981
- Subdivision:
- The Townes At River Crossing
ADDITIONAL INFORMATION
Fantastic opportunity to own in the highly sought after & convenient area of Fort Mill! This cozy, move-in ready townhome is located just minutes away from several restaurants & shopping areas such as Kingsley Town Center, Baxter Town Village & the Riverwalk District. There are several parks nearby, including Anne Springs Close Greenway. It's approx 30mins from CLT Airport & less than 30mins from Uptown! Also, don't forget this home puts you in the highly desirable Fort Mill School District. Easy access to I-485/I-77. The home features 2 bedrooms w/ensuite bathrooms & a half bath on the main floor. The back patio provides privacy w/fence. Fresh white paint throughout the home & new Pella Power Symphony double hung windows/sliding glass door w/internal blinds were just installed in October & have a transferable lifetime warranty. Enjoy the community pool across the street! Just perfect for a first home, small family, or for those looking to downsize!
$1,100,000
2155 Hanging Rock Road Fort Mill, SC 29715
Open House:
Saturday, 4/20 6:00-8:00PM
- Type:
- Single Family
- Sq.Ft.:
- 6,260
- Status:
- NEW LISTING
- Beds:
- 6
- Lot size:
- 0.27 Acres
- Year built:
- 2019
- Baths:
- 6.00
- MLS#:
- 4119988
- Subdivision:
- Waterside At The Catawba
ADDITIONAL INFORMATION
Step into luxury living in this stunning two-story foyer home located in the prestigious Waterside at the Catawba community. With 6 bedrooms and 5.5 bathrooms, this residence offers ample space and exquisite features for the modern family. The main level boasts a formal dining room complete with a mini bar, perfect for entertaining guests. The gourmet kitchen is a chef’s delight, featuring a double oven, gas cooktop, and expansive T island, all overlooking the open floor plan leading to the great room. Enjoy the convenience of a three-season room on the main level, ideal for year-round relaxation, along with a guest suite and private office for added versatility. Upstairs, discover three spacious bedrooms, a loft, and a bonus room, providing ample space for family members or guests to enjoy. The fully finished basement is an entertainer’s paradise, featuring a bar area, additional bedroom and full bathroom, perfect for hosting gatherings or accommodating overnight guests in style.
$779,000
6440 Ancient Way Fort Mill, SC 29707
Open House:
Saturday, 4/20 5:00-7:00PM
- Type:
- Single Family
- Sq.Ft.:
- 3,797
- Status:
- NEW LISTING
- Beds:
- 5
- Lot size:
- 0.27 Acres
- Year built:
- 2021
- Baths:
- 5.00
- MLS#:
- 4129468
- Subdivision:
- The Overlook At Barber Rock
ADDITIONAL INFORMATION
Welcome to your dream home in The Overlook at Barber Rock! This stunning 5 BR, 4.5 BA, 2-story home offers luxurious living at its finest. Step onto the charming covered front porch and into the spacious interior featuring a gourmet kitchen, complete with granite countertops, stainless steel appliances, a large center island, gas cooktop, and ample cabinet space. The kitchen is perfect for both casual meals and entertaining guests. Built-ins and a cozy gas fireplace add charm and warmth to the family room. The large primary suite is a retreat in itself, boasting a spa-like ensuite bathroom and walk-in closet. Enjoy relaxation in the sunroom or step outside to the paver patio and bask in the beauty of the fenced backyard. With a study/office featuring French doors, remote work is made easy. Plus, the home's close proximity to Ballantyne ensures convenience and access to shopping/dining, and I 485. This home is the epitome of comfort, elegance, and modern living.
Open House:
Saturday, 4/20 4:00-6:00PM
- Type:
- Single Family
- Sq.Ft.:
- 2,761
- Status:
- NEW LISTING
- Beds:
- 4
- Lot size:
- 0.26 Acres
- Year built:
- 2019
- Baths:
- 4.00
- MLS#:
- 4129379
- Subdivision:
- Heritage Hall
ADDITIONAL INFORMATION
This meticulously maintained home is situated on a premium cul-de-sac lot in the sought after Heritage neighborhood! The covered rocking chair porch welcomes you into this model-like home with an open floor plan. The kitchen features quartz countertops, gas range, subway tile backsplash, walk- in pantry, kitchen island, and a large bright breakfast area! The flex room on the main level is perfect for visiting guests, a playroom, or office space! Upstairs is a spacious Primary suite with and oversized walk-in closet, three additional bedrooms, including one with an en-suite bathroom & the convenience of the laundry room on this level! The large flat backyard with paver patio & built-in grill is perfect for relaxing & watching the spectacular Carolina sunsets! The backyard is also ideal for a future pool! Sought-after schools, nearby shopping, park, all the dining and entertainment that Ballantyne has to offer including the new Ballantyne Bowl making this the perfect location!
Open House:
Saturday, 4/20 4:00-8:00PM
- Type:
- Single Family
- Sq.Ft.:
- 3,586
- Status:
- NEW LISTING
- Beds:
- 4
- Lot size:
- 0.34 Acres
- Year built:
- 2021
- Baths:
- 4.00
- MLS#:
- 4129308
- Subdivision:
- Masons Bend
ADDITIONAL INFORMATION
Located in Fort Mill's most desirable Masons Bend community, this home sits on a coveted cul-de-sac lot that backs up to nature. It's the perfect spot for your next home. It features 4 bedrooms, 3.5 baths with an office and primary bedroom on the main floor and a large loft upstairs. The current owners selected many upgrades when building the home that include its flooring, double ovens, fireplace mantle, gas grill hookup on the back porch, fully insulated garage, real wood blinds and a Whole Home Air Purification System. The Masons Bend community is located along the Catawba River and provides paddle board access, walking trails, a clubhouse, playground and outdoor pool.
$305,000
144 Still Avenue Fort Mill, SC 29715
- Type:
- Single Family
- Sq.Ft.:
- 1,038
- Status:
- NEW LISTING
- Beds:
- 2
- Lot size:
- 0.3 Acres
- Year built:
- 1954
- Baths:
- 1.00
- MLS#:
- 4128882
ADDITIONAL INFORMATION
This property is all about location! Close proximity to shopping and activities. Walk to dinner and then back home to relax on the front porch! Home boasts a nice kitchen space and attractive vinyl flooring throughout. This is a great home for a new home owner or someone looking to downsize! Don't let your buyers miss out on this one! Will not last long!
Open House:
Sunday, 4/21 4:00-8:00PM
- Type:
- Single Family
- Sq.Ft.:
- 1,760
- Status:
- NEW LISTING
- Beds:
- 4
- Lot size:
- 0.18 Acres
- Year built:
- 2005
- Baths:
- 3.00
- MLS#:
- 4128843
- Subdivision:
- Clairemont
ADDITIONAL INFORMATION
Welcome home to this charming 4-bedroom, 2.5-bathroom home in the popular Clairemont neighborhood of Indian Land. Step into an open living area, perfect for entertaining guests or enjoying cozy evenings. A modern kitchen features quartz countertops, stainless steel appliances and ample storage space for all your culinary needs. Relax in your master suite with ensuite bathroom: a peaceful sanctuary after a long day. Three additional bedrooms provide plenty of space for family, guests, or extra den. The real highlight of this home is the backyard paradise. Step outside to discover a covered patio, fire pit, and beautifully landscaped yard. Whether you're hosting a summer barbecue or simply unwinding with a glass of wine, this outdoor space is sure to impress. Bonus heated and cooled finished garage for those Sunday afternoon football games! Windows updated in July 2020, HVAC in 2023. Close to amenities and top-rated schools, this home offers the perfect blend of comfort, and serenity.
- Type:
- Single Family
- Sq.Ft.:
- 2,783
- Status:
- NEW LISTING
- Beds:
- 3
- Lot size:
- 0.4 Acres
- Year built:
- 2013
- Baths:
- 3.00
- MLS#:
- 4128834
- Subdivision:
- The Forest At Fort Mill
ADDITIONAL INFORMATION
Welcome Home to The Forest at Fort Mill! This highly sought after 3BR, 2.5BA Ranch home is located in one of the most desirable neighborhoods in Fort Mill. The Grand foyer is warm and inviting. The open floor plan is perfect for entertaining a party of any size. Wood plank floors throughout the main living areas, which includes a formal dining room, office, breakfast area, family room and kitchen. The gourmet kitchen offers a HUGE island, double oven, gas range, pantry and generous number of cabinets. Over 400sf of unfinished attic space that could easily be made into a 4th bedroom. Step outside into the spacious screened in porch or sit by the pool and enjoy those warm, summer days. A well manicured lush lawn with a fenced back yard, extensive landscaping and large patio with a stone fireplace. Award winning FM Schools and convenient to shopping, dining, Charlotte, I-77 and I-485. Be sure this one makes your list!
- Type:
- Single Family
- Sq.Ft.:
- 3,595
- Status:
- NEW LISTING
- Beds:
- 5
- Lot size:
- 0.5 Acres
- Year built:
- 2007
- Baths:
- 4.00
- MLS#:
- 4128159
- Subdivision:
- The Meadow
ADDITIONAL INFORMATION
Welcome to The Meadow, centered in a wonderful location in the heart of Downtown Fort Mill. Walking distance to Main Street, restaurants, breweries, shopping, Fort Mill Golf Course, Walter Elisha Park and all of the downtown festivals. Add to that the desirable culdesac, large lush green lawn and highly desirable Fort Mill Schools add quality of life to the entire house hold. This lovely All Brick 5 Bedroom, 4 Full bath home is functional and very spacious with natural light streaming through the windows of each room. It is well appointed with a Grand foyer, beautiful wood floors, large mudroom with sink and built ins, a dining room and neutral paint throughout making this home truly move in ready. With decorative style, this home has it all! You will love the tranquil fenced back yard, oversized deck for grilling out and a firepit to sit around with friends or family!
$825,000
130 Mills Lane Fort Mill, SC 29708
Open House:
Saturday, 4/20 5:00-7:00PM
- Type:
- Single Family
- Sq.Ft.:
- 3,168
- Status:
- NEW LISTING
- Beds:
- 4
- Lot size:
- 0.25 Acres
- Year built:
- 2006
- Baths:
- 4.00
- MLS#:
- 4129655
- Subdivision:
- Baxter Village
ADDITIONAL INFORMATION
Welcome to this Baxter Village home that has a charming front porch, functional floor-plan, and upgrades galore! From the updated kitchen with new quartz counters and tile backsplash, to the new shower in the primary bath, a beautifully updated fireplace mantle, and the built in bunk beds in the huge bonus room, you will be amazed at the features this home has. On the main level, the entryway welcomes you to a home office and formal dining room; stepping back into the heart of the home is the kitchen with large island and two story grand living room and breakfast nook! The primary bedroom is located on the main floor and you will love the updated primary bath! Upstairs are three additional bedrooms, two full bathrooms and a large bonus room. Don’t forget to check out all the great accessible attic storage! Additional items are new exterior paint in 2023, new AC unit and furnace in 2023, and high end light fixtures. Be sure to check out all the great amenities that Baxter Village has!
- Type:
- Single Family
- Sq.Ft.:
- 1,603
- Status:
- NEW LISTING
- Beds:
- 3
- Lot size:
- 0.25 Acres
- Year built:
- 2018
- Baths:
- 2.00
- MLS#:
- 4130327
- Subdivision:
- Carolina Orchards
ADDITIONAL INFORMATION
Welcome Home to this beautifully maintained Taft model set on a Private Cut de Sac lot in highly desirable Carolina Orchards. A Del Web 55+ community with amenities galore including indoor & outdoor pool, hot tub, clubhouse, fitness center, ballroom, meeting rooms, playground, dog park, tennis, pickle ball & bocce courts, clubhouse and a full time activities staff. This home features an open layout with 3 Bedrooms 2 Full baths;Or use the 3rd bedroom for your office. Laundry on the Main and a 2 car garage. Spacious Family Room that leads through the dining area to the Kitchen with a Large Island and tons of cabinetry and counter space. Lots of natural light in this home along with a beautiful Sunroom in the Back of the House that opens to the Private Screened Back Porch and Patio. Enjoy the rare spacious & private back yard great for enjoying the evenings and entertaining. Don't miss this one!
- Type:
- Single Family
- Sq.Ft.:
- 3,292
- Status:
- NEW LISTING
- Beds:
- 4
- Lot size:
- 0.23 Acres
- Year built:
- 2006
- Baths:
- 3.00
- MLS#:
- 4130474
- Subdivision:
- Fair Oaks
ADDITIONAL INFORMATION
The beautiful 4 bed, 2.5 bath plus bonus room located in desirable fort mill. Open floor concept includes a two-story great room with a fireplace that opens into the kitchen which is great for entertaining. Kitchen Includes Granite counter tops and nice backsplash. There is an office room with glass doors for privacy which is good for work from home. The large primary bedroom with tray ceilings is conveniently located on the main floor which includes an en suite bathroom and spacious closets. The second floor includes 3 bedrooms and one additional bathroom. There is also a large bonus room which is perfect for home theatre option. Garage with Tesla charger is good option for Electric vehicles. Fair oaks subdivision is close to shopping, restaurants, Carowinds, and I-77. Sealed crawl space another plus which will save energy bills. Desirable Fort mill schools.
- Type:
- Townhouse
- Sq.Ft.:
- 1,305
- Status:
- NEW LISTING
- Beds:
- 3
- Year built:
- 2004
- Baths:
- 3.00
- MLS#:
- 4128780
- Subdivision:
- Fieldstone
ADDITIONAL INFORMATION
Discover comfort and convenience at 228 Dawn Mist, a welcoming townhouse in Fort Mill, SC 29708. This inviting residence features 3 bedrooms with laundry all upstairs, and 2.5 bathrooms in all, perfect for a family or professionals seeking space. Enjoy the community pool for leisurely swims and outdoor relaxation. With a cozy living area, functional kitchen, and private enclosed patio with utility storage area, this townhouse offers a serene retreat after a busy day. Conveniently located near schools, parks, and amenities, it's an ideal choice for those seeking a balanced lifestyle in a vibrant community.
$325,000
237 Essie Circle Fort Mill, SC 29708
- Type:
- Single Family
- Sq.Ft.:
- 1,217
- Status:
- NEW LISTING
- Beds:
- 3
- Lot size:
- 0.28 Acres
- Year built:
- 1965
- Baths:
- 2.00
- MLS#:
- 4126820
ADDITIONAL INFORMATION
Welcome to 237 Essie Circle, a charming three-bedroom, two-bathroom home nestled in the highly desired town of Fort Mill, SC. This cozy residence offers a promising canvas for homeowners looking to infuse their personal style or for an investor ready to capitalize on potential. Each of the three bedrooms provides a private retreat with sufficient space for comfort and personalization. The primary bedroom includes an ensuite bathroom, adding a layer of convenience, while the additional two bedrooms share access to a second full bathroom. Situated on a generously sized lot, the exterior of the home offers a spacious backyard ideal for outdoor activities and gardening. The property, while in need of some updates, presents a remarkable opportunity to increase value through renovation and creative enhancements. Located just minutes away from local schools, shopping, and dining, 237 Essie Circle holds great potential as a family home or investment property.
- Type:
- Townhouse
- Sq.Ft.:
- 2,143
- Status:
- NEW LISTING
- Beds:
- 3
- Lot size:
- 0.05 Acres
- Year built:
- 2014
- Baths:
- 3.00
- MLS#:
- 4129481
- Subdivision:
- Summerlake
ADDITIONAL INFORMATION
Low Maintenance Living in Fort Mill! This end unit 3 bedroom, 2.5 bathroom with an office floor plan home has beautiful hardwoods throughout main entertainment spaces, a bar height seating peninsula complete with an additional island into the kitchen and a separate dining room off of the kitchen toward the back of the house. Additional bedrooms on the second floor with a loft. One car garage. Enjoy the covered front porch and patio of the backyard. Summerlake Community in the Regal Manor Neighborhood has the most ideal location, convenient to award winning schools, highways, entertainment, shopping, restaurants, Pineville, Ballantyne, and downtown Fort Mill.
Open House:
Saturday, 4/20 3:00-5:00PM
- Type:
- Single Family
- Sq.Ft.:
- 3,135
- Status:
- NEW LISTING
- Beds:
- 4
- Lot size:
- 0.29 Acres
- Year built:
- 2019
- Baths:
- 3.00
- MLS#:
- 4125835
- Subdivision:
- Mccullough
ADDITIONAL INFORMATION
Discover unparalleled elegance in this spacious home, where every detail is meticulously crafted for excellence. Experience McCullough's most sought-after floor plan, featuring a downstairs office, a large dining room with a chic accent wall, and the ideal living area with a stacked stone fireplace. Be greeted by the stunning gourmet kitchen with a vast walk-in and butler's pantry, setting the stage for culinary masterpieces. The primary suite is a haven of luxury with two walk-in closets and an en-suite bathroom featuring a stylish rolling barn door. Massive fenced backyard, with views, perfect for those summer BBQs to come! Accommodate up to four vehicles in the expansive tandem-style garage, with versatility to spare! Enhancements include a Culligan Whole Home Water Filtration System, a second water meter for irrigation, and an upgraded Smart Home System. Embrace sophistication in every corner of this immaculate residence. TOP RATED SCHOOLS and close to EVERYTHING! Welcome home!
Andrea Conner, License #298336, Xome Inc., License #C24582, AndreaD.Conner@Xome.com, 844-400-9663, 750 State Highway 121 Bypass, Suite 100, Lewisville, TX 75067
Data is obtained from various sources, including the Internet Data Exchange program of Canopy MLS, Inc. and the MLS Grid and may not have been verified. Brokers make an effort to deliver accurate information, but buyers should independently verify any information on which they will rely in a transaction. All properties are subject to prior sale, change or withdrawal. The listing broker, Canopy MLS Inc., MLS Grid, and Xome Inc. shall not be responsible for any typographical errors, misinformation, or misprints, and they shall be held totally harmless from any damages arising from reliance upon this data. Data provided is exclusively for consumers’ personal, non-commercial use and may not be used for any purpose other than to identify prospective properties they may be interested in purchasing. Supplied Open House Information is subject to change without notice. All information should be independently reviewed and verified for accuracy. Properties may or may not be listed by the office/agent presenting the information and may be listed or sold by various participants in the MLS. Copyright 2024 Canopy MLS, Inc. All rights reserved. The Digital Millennium Copyright Act of 1998, 17 U.S.C. § 512 (the “DMCA”) provides recourse for copyright owners who believe that material appearing on the Internet infringes their rights under U.S. copyright law. If you believe in good faith that any content or material made available in connection with this website or services infringes your copyright, you (or your agent) may send a notice requesting that the content or material be removed, or access to it blocked. Notices must be sent in writing by email to DMCAnotice@MLSGrid.com.
Fort Mill Real Estate
The median home value in Fort Mill, SC is $457,000. This is higher than the county median home value of $185,200. The national median home value is $219,700. The average price of homes sold in Fort Mill, SC is $457,000. Approximately 63.03% of Fort Mill homes are owned, compared to 33.14% rented, while 3.84% are vacant. Fort Mill real estate listings include condos, townhomes, and single family homes for sale. Commercial properties are also available. If you see a property you’re interested in, contact a Fort Mill real estate agent to arrange a tour today!
Fort Mill, South Carolina has a population of 14,451. Fort Mill is more family-centric than the surrounding county with 37.65% of the households containing married families with children. The county average for households married with children is 33.2%.
The median household income in Fort Mill, South Carolina is $71,436. The median household income for the surrounding county is $59,394 compared to the national median of $57,652. The median age of people living in Fort Mill is 36.5 years.
Fort Mill Weather
The average high temperature in July is 90.7 degrees, with an average low temperature in January of 29.9 degrees. The average rainfall is approximately 43.9 inches per year, with 0.2 inches of snow per year.
