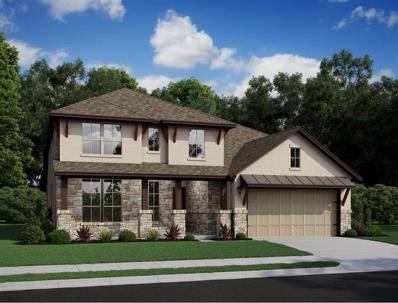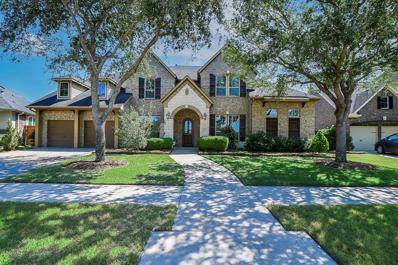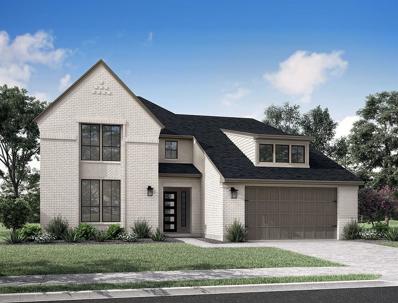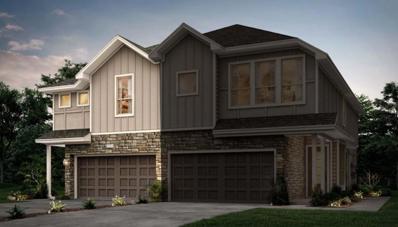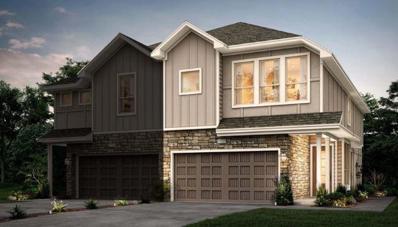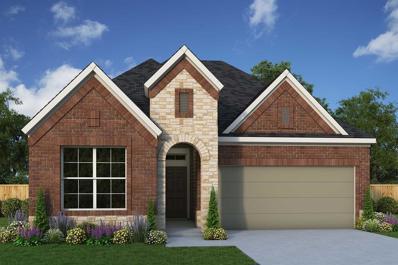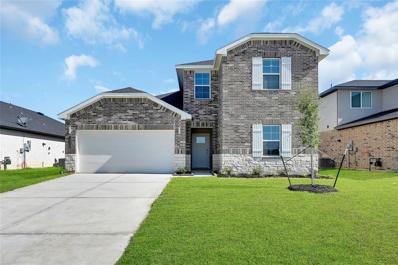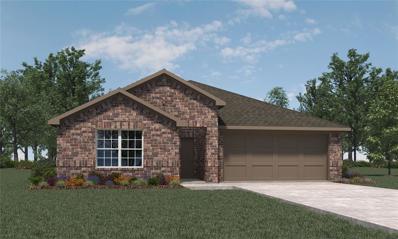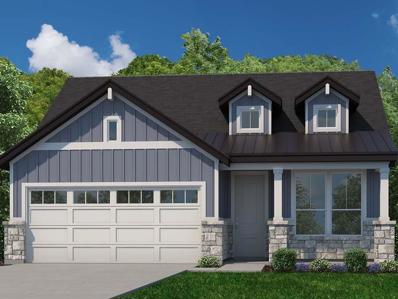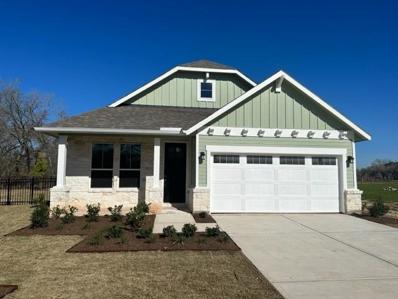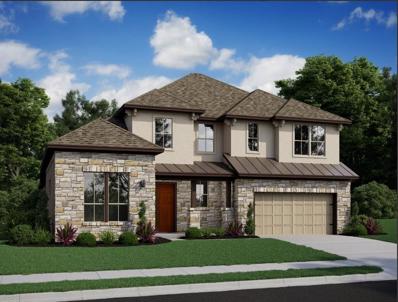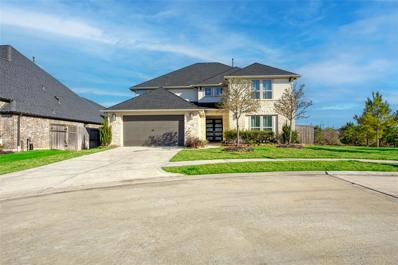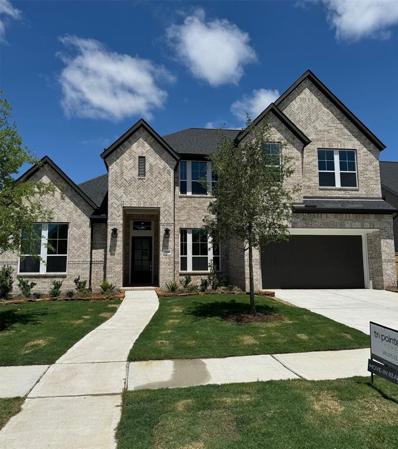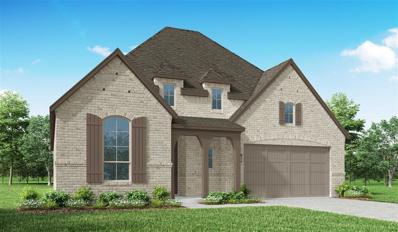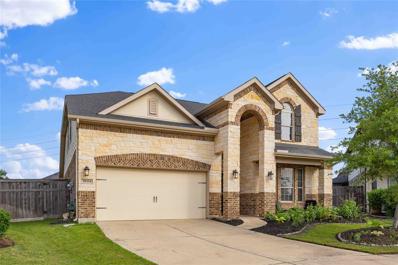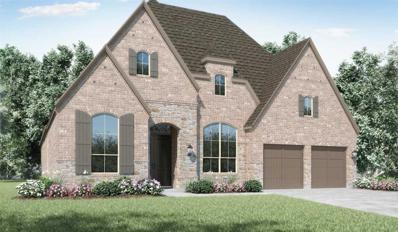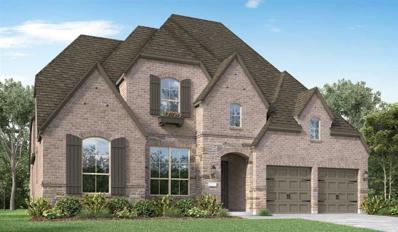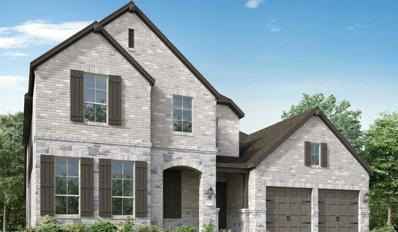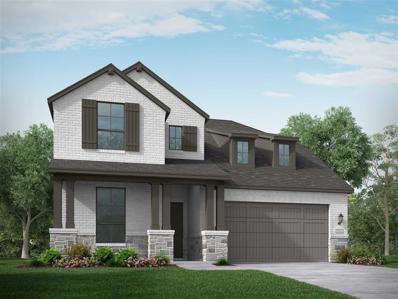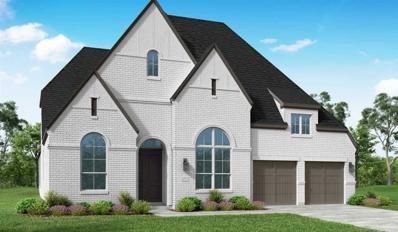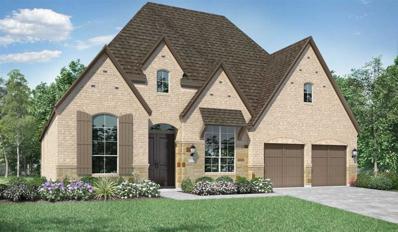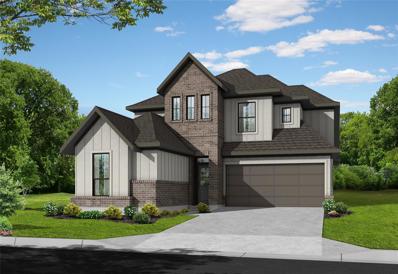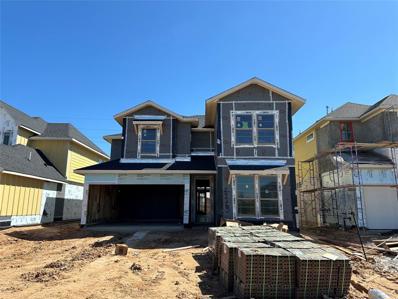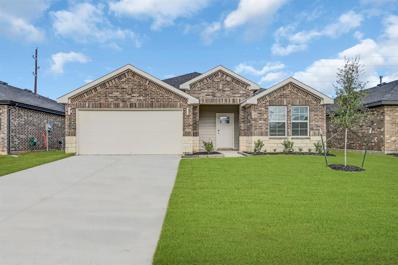Fulshear TX Homes for Sale
- Type:
- Single Family
- Sq.Ft.:
- 3,259
- Status:
- NEW LISTING
- Beds:
- 4
- Year built:
- 2024
- Baths:
- 3.10
- MLS#:
- 23854321
- Subdivision:
- Cross Creek Ranch
ADDITIONAL INFORMATION
The Barnhart Floorplan - This home is Available for Quick Move-In. This home has great features for entertaining friends and family with a covered back patio and media room upstairs. It also has a sizable central island in the kitchen with a generous pantry for storage. The Primary suite has an enlarged walk in closet, luxurious free standing bath and dual sink vanity.
- Type:
- Single Family
- Sq.Ft.:
- 3,644
- Status:
- NEW LISTING
- Beds:
- 4
- Lot size:
- 0.24 Acres
- Year built:
- 2012
- Baths:
- 3.10
- MLS#:
- 37796358
- Subdivision:
- Creek Cove At Cross Creek Ranch Sec 1
ADDITIONAL INFORMATION
Welcome home! Perfectly located on a cul-de-sac in Creek Cove Cross Creek Ranch. The home overlooks a large pocket park with playground and greenbelt access. The open floor plan is perfect for entertaining with upgraded finishes throughout. The home is outfitted with plantation shutters, home office with French doors, formal dining, gameroom, media room, spacious bedrooms, pool size backyard, and water softener. The gourmet kitchen provides an abundance of counter/cabinet space, stainless steel appliances, and walk in pantry. Zoned to award winning KISD, schedule your showing today!
- Type:
- Single Family
- Sq.Ft.:
- 3,707
- Status:
- NEW LISTING
- Beds:
- 5
- Year built:
- 2024
- Baths:
- 4.10
- MLS#:
- 93429063
- Subdivision:
- Cross Creek Ranch
ADDITIONAL INFORMATION
The Chandler - Available for quick move-in! Welcome to this lovely two-story brick residence, where a grand 8' front door ushers you into a gallery-style foyer with a grand curved staircase. Adjacent to the foyer, discover the perfect at-home office space. Flow seamlessly into the expansive great room, connecting effortlessly to the dining area and the gourmet kitchen. The gourmet kitchen is a focal point with a large central island, a walk-in pantry, and stainless-steel finishes. This residence boasts a total of 5 bedrooms, including a luxurious primary suite featuring a free standing tub, dual vanities, and a spacious walk-in closet. Upstairs, a spacious game room awaits, and outside, a covered patio invites guests to enjoy the surroundings.
- Type:
- Condo/Townhouse
- Sq.Ft.:
- 1,828
- Status:
- NEW LISTING
- Beds:
- 3
- Year built:
- 2024
- Baths:
- 2.10
- MLS#:
- 32941717
- Subdivision:
- Cross Creek Ranch
ADDITIONAL INFORMATION
New Lennar Urban Villas in CROSS CREEK RANCH "Patton II" Plan with Stone Elevation "AC" in Cross Creek! A two-story home with an open first-floor layout that includes a kitchen, dining room and a family room. Upstairs boasts two secondary bedrooms, with one offering flexibility as a work or play space. The ownerâs suite highlights a private bathroom with a walk-in closet. *HOME ESTIMATED TO BE COMPLETE, June 2024*
- Type:
- Condo/Townhouse
- Sq.Ft.:
- 1,897
- Status:
- NEW LISTING
- Beds:
- 3
- Year built:
- 2024
- Baths:
- 2.10
- MLS#:
- 80626701
- Subdivision:
- Cross Creek Ranch
ADDITIONAL INFORMATION
NEW!!! Lennar Urban Villas in CROSS CREEK RANCH "Allen II" Plan with Stone Elevation "DC" in Cross Creek! A two-story home with an open first-floor layout that includes a kitchen, dining room and a family room. Upstairs boasts two secondary bedrooms, with one offering flexibility as a work or play space. The ownerâs suite highlights a private bathroom with a walk-in closet. **COMPLETED APRIL 2024**
- Type:
- Single Family
- Sq.Ft.:
- 2,219
- Status:
- NEW LISTING
- Beds:
- 4
- Baths:
- 3.00
- MLS#:
- 35739880
- Subdivision:
- Jordan Ranch
ADDITIONAL INFORMATION
The Woodworth new home plan combines easy elegance with the streamlined versatility to adapt to your family's lifestyle changes through the years. Escape to the everyday vacation of your Owner's Retreat, which includes a delightful bathroom and a deluxe walk-in shower. Your open-concept living space awaits your interior design style to create the ultimate atmosphere for special occasions and daily life. The streamlined kitchen is optimized to support solo chefs and family cooking adventures. Unique decorative flair and growing minds are equally at home in the 3 lovely spare bedrooms and 3 full baths. Build your future in this fantastic new home plan in Jordan Ranch zoned to the best schools in Fulshear,Texas! **HOME ESTIMATED TO BE COMPLETE, AUGUST 2024**
- Type:
- Single Family
- Sq.Ft.:
- 2,174
- Status:
- NEW LISTING
- Beds:
- 4
- Year built:
- 2024
- Baths:
- 3.00
- MLS#:
- 30302618
- Subdivision:
- Tamarron
ADDITIONAL INFORMATION
The Midland plan is a two-story home featuring 4 bedrooms, 3 baths, and 2 car garage. The entry opens to a downstairs guest bedroom and bath with hall linen closet. The kitchen includes a breakfast bar with beautiful white quartz counter tops, white cabinets, stainless steel appliances and corner pantry. Open concept floorplan boasts spacious family room and dining area. Extra storage space under the stairs is a plus. The private primary suite with attractive primary bath features dual vanities, an oversized shower, water closet and walk-in closet. A versatile loft area greets you at the top of the stairs and opens to two additional bedrooms and bath. Light rev wood flooring can be seen throughout the home. The standard rear covered patio is located off the dining area.*Images and 3D tour are for illustration only and options may vary from home as built.
- Type:
- Single Family
- Sq.Ft.:
- 2,199
- Status:
- NEW LISTING
- Beds:
- 4
- Year built:
- 2024
- Baths:
- 3.00
- MLS#:
- 10136421
- Subdivision:
- Tamarron
ADDITIONAL INFORMATION
The Burnet plan is a one-story home featuring 4-5 bedrooms, 3 baths, and 2 car garage. The gourmet kitchen includes white quartz counter tops, white cabinets, stainless steel appliances and open concept floorplan with the kitchen opening to the breakfast nook and living room. The primary suite features an attractive primary bath with double vanities and large walk-in closet. Optional features are as following; optional separate tub and shower in the primary bath and optional bedroom 5 in lieu of study. Light Wood LVP flooring and Silver Dollar carpet can be seen throughout the home. *Images and 3D tour is for illustration only and options may vary from home as built.
- Type:
- Single Family
- Sq.Ft.:
- 1,673
- Status:
- NEW LISTING
- Beds:
- 3
- Year built:
- 2024
- Baths:
- 2.00
- MLS#:
- 31869611
- Subdivision:
- Fulshear Lakes
ADDITIONAL INFORMATION
SEE SAMPLE 3D VIRTUAL TOUR! Welcome home to this beautiful 1 Story, The Nottingham Floor Plan with 3 Bedrooms, 2 Baths, with attached 2 Car Garage. This floor plan boasts HIGH CEILINGS and a spacious OPEN CONCEPT FLOOR PLAN with the Family Room, Kitchen, Breakfast Room, and Formal Dining Room that could be a flex space. The kitchen has lots of cabinets with under the cabinet lighting, SS appliances including Washer/Dryer, Refrigerator, & even a USB outlet. COVERED PATIO, SPRINKLER SYSTEM, & fenced backyard. COST & ENERGY EFFICIENCY FEATURES: 16 Seer HVAC System, Honeywell Thermostat, PEX Hot & Cold Water Lines, Radiant Barrier, Rheem® Whole House Tankless Gas Water Heater, & Vinyl Double Pane Low E Windows that open to the inside of the home for cleaning. The master-planned community will feature top amenities including front yard maintenance, walking trails, creeks, on-site is the new Fletcher Morgan Jr. Elementary school of LCISD. Easy commutes to Katy, Sugarland, & Houston.
- Type:
- Single Family
- Sq.Ft.:
- 1,432
- Status:
- NEW LISTING
- Beds:
- 3
- Year built:
- 2024
- Baths:
- 2.00
- MLS#:
- 25062648
- Subdivision:
- Fulshear Lakes
ADDITIONAL INFORMATION
Welcome home to this beautiful 1 Story, The London Floor Plan with 3 Bedrooms, 2 Baths, with an attached 2 Car Garage. Open concept living with the spacious Family Room open to the Kitchen. You will love the Kitchen with Shaker 42â Cabinets with under the cabinet lighting, stainless steel appliances, and even a USB outlet. This home boasts a Primary Suite with an oversized walk-in closet. All the bedrooms have walk-in closets. Tile and Carpet throughout. Sprinkler system and fenced backyard. COST & ENERGY EFFICIENCY FEATURES: 16 Seer HVAC System, Honeywell Thermostat, PEX Hot & Cold Water Lines, Radiant Barrier, Rheem® Whole House Tankless Gas Water Heater, & Vinyl Double Pane Low E Windows that open to the inside of the home for cleaning. The master-planned community will feature top amenities including front yard maintenance, walking trails, and creeks. Easy commutes to Katy, Sugarland, and Houston. Walking distance to the new Fletcher Morgan Jr. Elementary school of LCISD.
$681,482
7319 Sunny Oak Fulshear, TX 77441
- Type:
- Single Family
- Sq.Ft.:
- 4,091
- Status:
- NEW LISTING
- Beds:
- 5
- Year built:
- 2024
- Baths:
- 4.00
- MLS#:
- 41225302
- Subdivision:
- Pecan Ridge
ADDITIONAL INFORMATION
The Windsor a 5-bedroom, two-story home with no back neighbors exudes a timeless and elegant charm, seamlessly blending modern sophistication with classic architectural elements. Its exterior showcases a harmonious combination of stone walls and the smooth texture of stucco, creating a visually appealing façade. The front entrance is adorned with grand double eight-foot doors. The double-height ceilings in the main living area create a sense of spaciousness and airiness with the secondary floor overlooking the downstairs area. The living room, adorned with a gas fireplace with a sleek tile surround. It provides a cozy and inviting atmosphere for gatherings, while the spacious adjacent dining area can double as a casual or formal dining area. The primary suite is a luxurious retreat, complete with, a spa-like ensuite bathroom with standalone tub, and ample closet space.The additional media room with hidden storage gives the home an elevated touch perfect for movie nights.
- Type:
- Single Family
- Sq.Ft.:
- 3,887
- Status:
- NEW LISTING
- Beds:
- 5
- Lot size:
- 0.19 Acres
- Year built:
- 2021
- Baths:
- 4.10
- MLS#:
- 56060042
- Subdivision:
- Cross Creek Ranch
ADDITIONAL INFORMATION
FABULOUS 2 story tri pointe beauty 5 be (2 down) 4.5 bath 3 garage built in 2021 located corner lot on the circle cut-de-sac of cross creek ranch. The home overlooks a large pocket park with playground and greenbelt access. no backyard neighbor. From the moment you walk in, you will notice the open floor plan is perfect for entertaining with upgraded finishes throughout. The impressive grand entry showcases a curved staircase, high ceiling & hardwood flooring and leads to a study w/French doors & formal dining room! A huge bright family room features 2 story ceilings & 4 sliding glass door leads fab! The spacious kitchen provides an abundance of counter /cabinet space and brightness.granite island & counters & walk-in pantry! Large primary tub in bath spa! Downstairs guest suite has full bath & walk-in closet. Game room & media room up, ready for family fun! Step out back to an extended covered patio & spacious back yard, perfect for your outdoor get-togethers and weekend cookouts!
- Type:
- Single Family
- Sq.Ft.:
- 4,057
- Status:
- NEW LISTING
- Beds:
- 4
- Year built:
- 2024
- Baths:
- 4.10
- MLS#:
- 9268614
- Subdivision:
- Cross Creek Ranch
ADDITIONAL INFORMATION
The Hemleigh floorplan - Amazing, open-concept home with a welcoming gallery-style foyer. The spacious great room is ideal for hosting and everyday use. Having the flexibility to work from home is becoming more important and the home office allows you to work with ease. Connect over dinners in the casual dining or relax on the back covered patio. The 2nd bedroom downstairs is great for guests. The gourmet kitchen is perfect for cooking year-round showcasing a large central island. Retreat to the primary suite bathroom where you can unwind and relax or play your favorite board game in the upstairs gameroom area. Topped off with the 3-bay garage, this home won't be around for long!
- Type:
- Single Family
- Sq.Ft.:
- 2,653
- Status:
- NEW LISTING
- Beds:
- 4
- Year built:
- 2024
- Baths:
- 3.00
- MLS#:
- 58728978
- Subdivision:
- Jordan Ranch 55s
ADDITIONAL INFORMATION
MLS# 58728978 - Built by Highland Homes - September completion! ~ This Breath-Taking Oxford Plan is on a south facing lot.With an extended outdoor living space with sliding glass doors create a larger entertaining space. It's fireplace in the family room for cozy evenings and primary bay window extension great for catching up on your favorite novel in your quiet space, Highland Homes has to offer. Our homes have live ability that you just can't find with others.
- Type:
- Single Family
- Sq.Ft.:
- 3,052
- Status:
- NEW LISTING
- Beds:
- 4
- Lot size:
- 0.31 Acres
- Year built:
- 2017
- Baths:
- 4.00
- MLS#:
- 48369650
- Subdivision:
- Creek Falls At Cross Creek Ranch Sec 8
ADDITIONAL INFORMATION
Beautiful two story home on a premium lot. This home is spacious with an open floor plan. Stainless steel appliances with 4bedrooms, 4 full bathrooms, and a formal dining room, with an extra room, and game room. This gem is not going to last long.
- Type:
- Single Family
- Sq.Ft.:
- 2,939
- Status:
- NEW LISTING
- Beds:
- 4
- Year built:
- 2024
- Baths:
- 3.00
- MLS#:
- 32896495
- Subdivision:
- Jordan Ranch
ADDITIONAL INFORMATION
MLS# 32896495 - Built by Highland Homes - December completion! ~ This sought after 215 E plan is on a Southwest facing lot. Included with this plan is a fireplace and hutch in the kitchen dining area however we did go all out in adding additional options such as, a powder bath ilo storage, an enhanced primary suite, sliding glass doors that open up to our extended outdoor living space, optional cabinets in the utility area and one single garage door 16x7. Along with Jordan Ranch's immense amenities, Willie Melton elementary school will be opening this fall.
- Type:
- Single Family
- Sq.Ft.:
- 3,983
- Status:
- NEW LISTING
- Beds:
- 4
- Year built:
- 2024
- Baths:
- 3.00
- MLS#:
- 14267372
- Subdivision:
- Jordan Ranch
ADDITIONAL INFORMATION
MLS# 14267372 - Built by Highland Homes - December completion! ~ This stunning 222 E plan is on a southwest facing lot. With the fireplace included we've also added these amazing options... Sliding glass doors that open up to the extended outdoor living space, enhanced primary suite, added a 5th bedroom with a full bath, added a powder bath with a closet ilo an unfinished storage. Expanded bedrooms 3 and 4 with full baths ilo of the lifestyle room and added a classic x kitchen. Along with the immense amities for Jordan Ranch Willie Melton elementary School with be opening this fall!
- Type:
- Single Family
- Sq.Ft.:
- 3,979
- Status:
- NEW LISTING
- Beds:
- 4
- Year built:
- 2024
- Baths:
- 3.00
- MLS#:
- 63113224
- Subdivision:
- Jordan Ranch
ADDITIONAL INFORMATION
MLS# 63113224 - Built by Highland Homes - December completion! ~ One of our most popular plans, the 224 C is on a northeast facing lot. With the included fireplace and hutch in the kitchen, dining area we were also able to add much more. Such as Sliding glass doors that open up to the outdoor living extended patio. Primary bedroom extension, powder room ilo storage, expanded secondary bedrooms and baths, added a powder bath upstairs, and added bedroom 5 with a full bath ilo of a formal living. A freestanding 7 tub and a farmhouse kitchen. Jordan Ranch comes with numerous amenities along with Willie Melton elementary School opening this fall.
- Type:
- Single Family
- Sq.Ft.:
- 2,942
- Status:
- NEW LISTING
- Beds:
- 4
- Year built:
- 2024
- Baths:
- 3.00
- MLS#:
- 39385470
- Subdivision:
- Jordan Ranch
ADDITIONAL INFORMATION
MLS# 39385470 - Built by Highland Homes - January completion! ~ Love ENTERTAINING, HIGH CEILINGS & OPEN FLOOR PLAN? This beauty just checked those boxes and more! Built with the quality and craftsmanship you expect only in a Highland Home! PLEASE NOTE HOME WILL BE UNDER CONSTRUCTION SOON...Buyer/s can still select ALL options inside the home so please reach out for more details here...Front elevation can still be changed if buyer/s prefer a different one. Additional structural options are available if you would like to add them. Tankless water heater, FULL sprinkler system with French Drains already comes with the home, just to mention few included features. This stunning plan is a must see! Truly a gem!!!
- Type:
- Single Family
- Sq.Ft.:
- 3,049
- Status:
- NEW LISTING
- Beds:
- 4
- Year built:
- 2024
- Baths:
- 4.00
- MLS#:
- 18837903
- Subdivision:
- Cross Creek Ranch
ADDITIONAL INFORMATION
MLS# 18837903 - Built by Highland Homes - October completion! ~ The Redford, a stylish two-story home that offers a perfect blend of charm and sophistication. With four bedrooms, four bathrooms, and an entertainment room, this spacious home offers ample space for you and your guests! The open kitchen, family, and dining room layout creates a seamless flow, while the extended covered patio invites you to enjoy outdoor activities!
- Type:
- Single Family
- Sq.Ft.:
- 3,121
- Status:
- NEW LISTING
- Beds:
- 4
- Year built:
- 2024
- Baths:
- 4.10
- MLS#:
- 98703033
- Subdivision:
- Jordan Ranch
ADDITIONAL INFORMATION
MLS# 98703033 - Built by Highland Homes - December completion! ~ This 218 plan is on a sought-after north/east facing water lot and is full of upgrades such as a primary bedroom extension, sliding glass doors to the extended outdoor living area, a freestanding 67 tub in the primary bath, a stunning farmhouse kitchen, and a single 16x7 garage door. Included are the fireplace in the family room as well as the hutch in the kitchen and dining area. Included in Jordan Ranch's immense amenities will be the new Willie Melton Elementary School opening this fall. LAMAR ISD A+ Rated Schools!
- Type:
- Single Family
- Sq.Ft.:
- 3,122
- Status:
- NEW LISTING
- Beds:
- 4
- Year built:
- 2024
- Baths:
- 3.00
- MLS#:
- 52077935
- Subdivision:
- Jordan Ranch
ADDITIONAL INFORMATION
MLS# 52077935 - Built by Highland Homes - December completion! ~ This 216 E Plan is a northeast water facing lot. The fireplace is included with this home however we've didn't hold back with adding additional options! We've added the primary bedroom extension, a powder bath ilo storage, sliding glass doors that open up to the enhanced extended outdoor living space along with a single door 16x7 garage door and a classic x kitchen. Along with Jordan Ranch's immense amenities they also offer the A+ rated Lamar ISD with the addition of Willie Melton elementary school opening this fall!
- Type:
- Single Family
- Sq.Ft.:
- 2,617
- Status:
- NEW LISTING
- Beds:
- 4
- Year built:
- 2024
- Baths:
- 3.00
- MLS#:
- 90498164
- Subdivision:
- Cross Creek Ranch
ADDITIONAL INFORMATION
THE DAWSON by Newmark Homes - As you enter the 8ft front door, you will appreciate this home. There are 2 bedrooms downstairs each with its own bathroom. Continue to this amazing kitchen with surprising details like stacked cabinets, Quartz countertops. You can appreciate the point vaulted ceiling in the Family room with double doors leading out to the large, covered patio. Travel upstairs to the game room with a view to below of the family room. The other 2 spacious bedrooms and separate media room completes this house. Home includes tankless water heater and spray foam insulation. No rear neighbors.
- Type:
- Single Family
- Sq.Ft.:
- 2,459
- Status:
- NEW LISTING
- Beds:
- 5
- Year built:
- 2024
- Baths:
- 3.00
- MLS#:
- 72967636
- Subdivision:
- Cross Creek Ranch
ADDITIONAL INFORMATION
THE MAVERICK PLAN by NEWMARK HOMES - This beautiful 2 story home features 5 Bedrooms (2 down) and 3 full bath rooms. The craftsmanship of the house is impeccable with all it has to offer. Immediately you will notice the secondary private bedroom down. The dining room is located just before the stunning wrought iron London stairs. Focus on the magnificent kitchen with Porcelain Everest White countertops, Matt Black kitchen pulls, 42 inch Barnett Harbor cabinets and stainless steel appliances. Feast your eyes on the family room pointed vault ceiling with the back wall trimmed and painted Black. it's a show stopper. The extended covered patio is large and inviting. Upstairs the generous game room and the media room are the ideal space for entertaining. Stop by soon.
- Type:
- Single Family
- Sq.Ft.:
- 1,574
- Status:
- NEW LISTING
- Beds:
- 3
- Year built:
- 2024
- Baths:
- 2.00
- MLS#:
- 56928041
- Subdivision:
- Tamarron
ADDITIONAL INFORMATION
The Denton plan is a one-story home featuring 3 bedrooms, 2 baths, and 2 car garage. The foyer with an entry coat closet opens to the guest bedrooms and bath. Center kitchen includes breakfast bar with beautiful white silestone counter tops, white cabinets, stainless steel appliances and corner pantry and opens to family room. The primary suite features a sloped ceiling and attractive primary bath with dual vanities, water closet and spacious walk-in closet. The standard rear covered patio is located off the dining area. Nimbus Oak LVP flooring can be seen throughout the home. *Images and 3D tour are for illustration only and options may vary from home as built.
| Copyright © 2024, Houston Realtors Information Service, Inc. All information provided is deemed reliable but is not guaranteed and should be independently verified. IDX information is provided exclusively for consumers' personal, non-commercial use, that it may not be used for any purpose other than to identify prospective properties consumers may be interested in purchasing. |
Fulshear Real Estate
The median home value in Fulshear, TX is $447,600. This is higher than the county median home value of $259,600. The national median home value is $219,700. The average price of homes sold in Fulshear, TX is $447,600. Approximately 91.92% of Fulshear homes are owned, compared to 1.71% rented, while 6.37% are vacant. Fulshear real estate listings include condos, townhomes, and single family homes for sale. Commercial properties are also available. If you see a property you’re interested in, contact a Fulshear real estate agent to arrange a tour today!
Fulshear, Texas has a population of 6,203. Fulshear is more family-centric than the surrounding county with 62.16% of the households containing married families with children. The county average for households married with children is 44.08%.
The median household income in Fulshear, Texas is $174,194. The median household income for the surrounding county is $93,645 compared to the national median of $57,652. The median age of people living in Fulshear is 34.4 years.
Fulshear Weather
The average high temperature in July is 93.8 degrees, with an average low temperature in January of 42.3 degrees. The average rainfall is approximately 49.9 inches per year, with 0 inches of snow per year.
