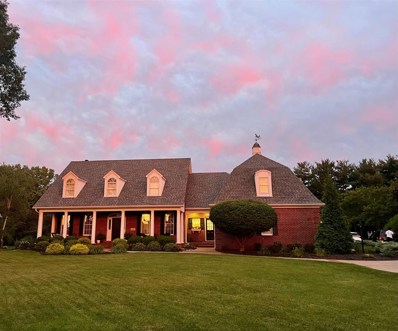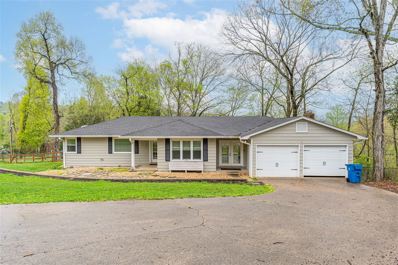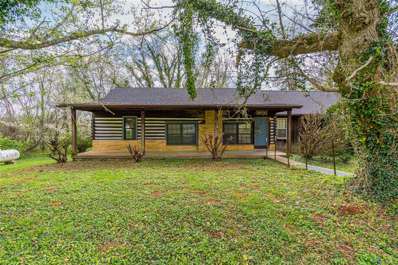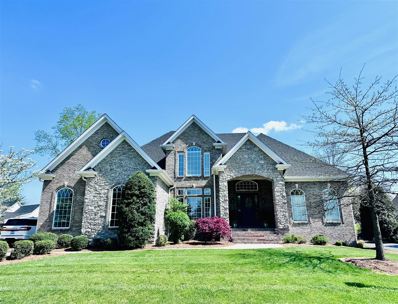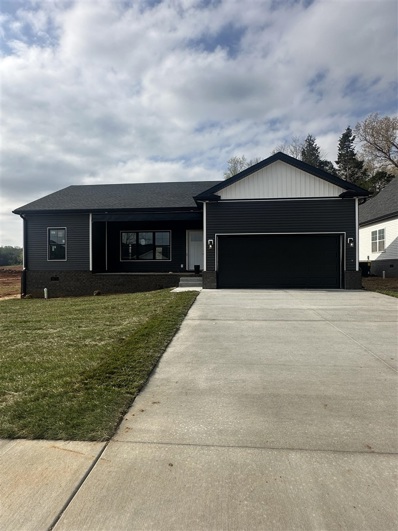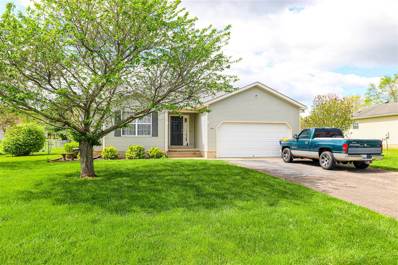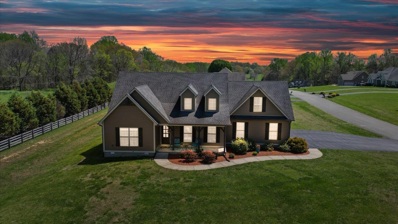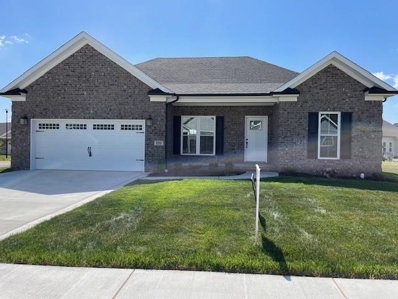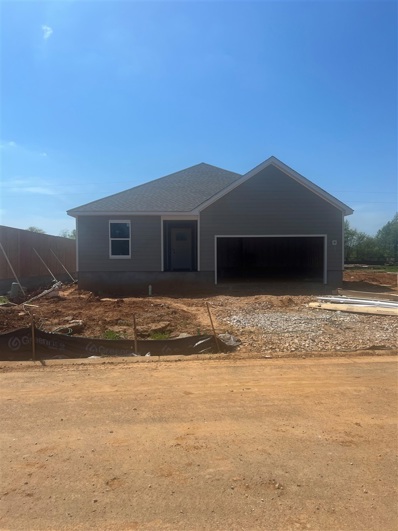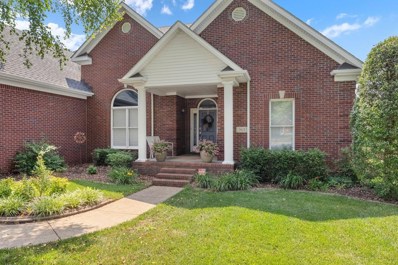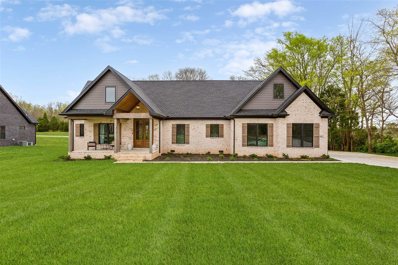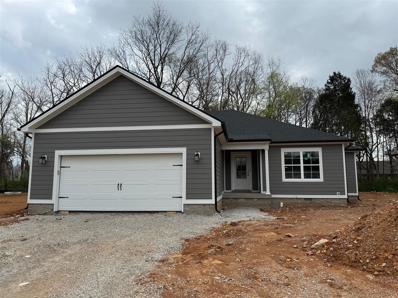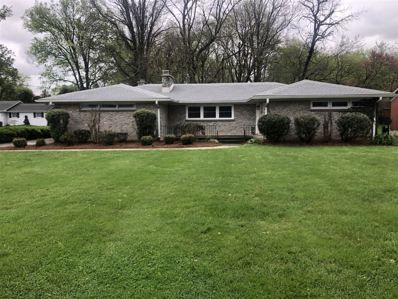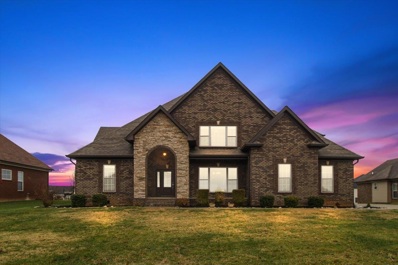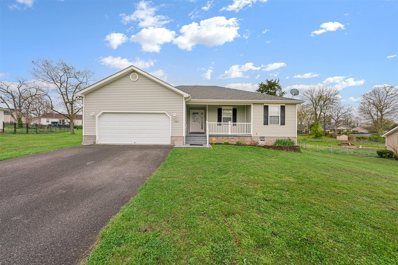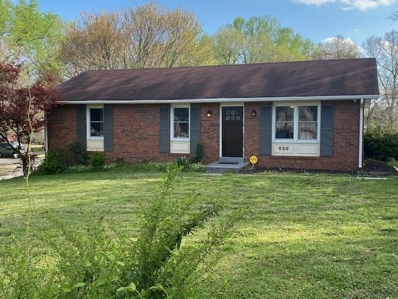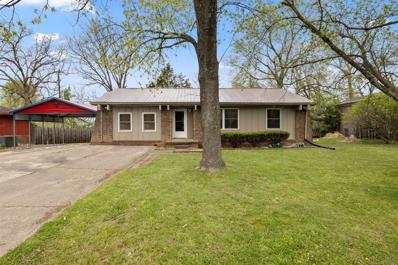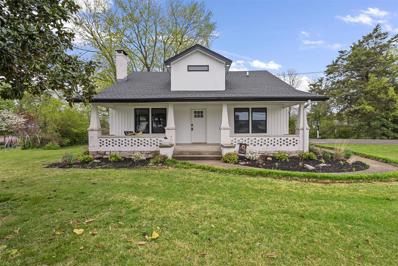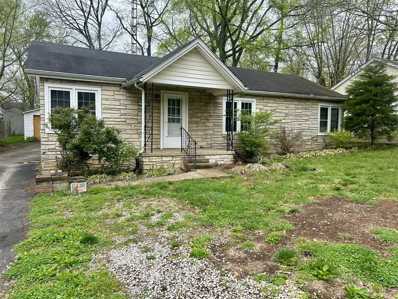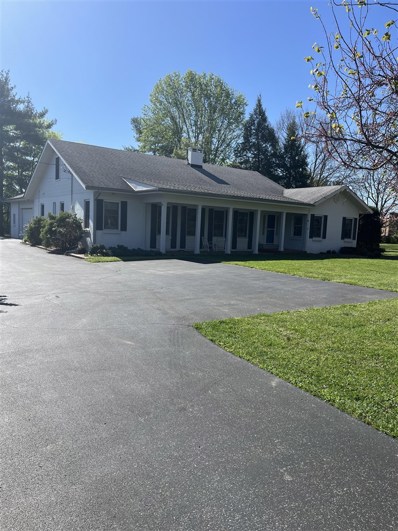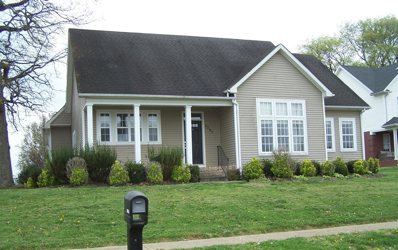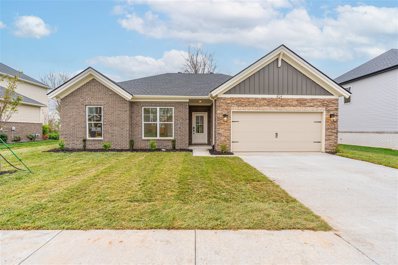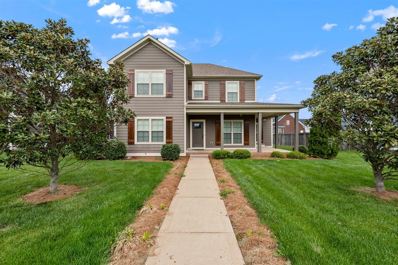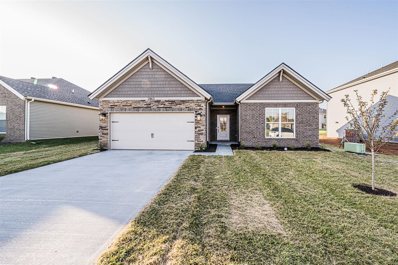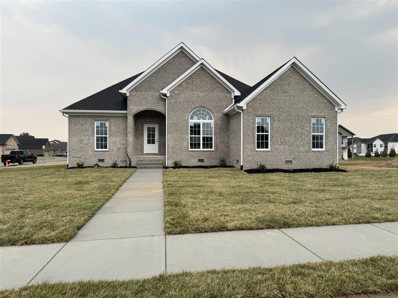Bowling Green Real EstateThe median home value in Bowling Green, KY is $331,000. This is higher than the county median home value of $186,200. The national median home value is $219,700. The average price of homes sold in Bowling Green, KY is $331,000. Approximately 60.4% of Bowling Green homes are owned, compared to 31.56% rented, while 8.04% are vacant. Bowling Green real estate listings include condos, townhomes, and single family homes for sale. Commercial properties are also available. If you see a property you’re interested in, contact a Bowling Green real estate agent to arrange a tour today! Bowling Green, Kentucky has a population of 64,302. Bowling Green is less family-centric than the surrounding county with 28.7% of the households containing married families with children. The county average for households married with children is 30.95%. The median household income in Bowling Green, Kentucky is $39,901. The median household income for the surrounding county is $49,508 compared to the national median of $57,652. The median age of people living in Bowling Green is 27.2 years. Bowling Green WeatherThe average high temperature in July is 89.4 degrees, with an average low temperature in January of 26.4 degrees. The average rainfall is approximately 51.2 inches per year, with 6.9 inches of snow per year. Nearby Homes for Sale |
