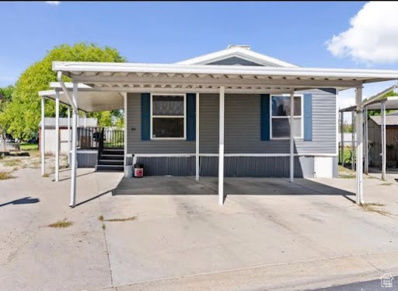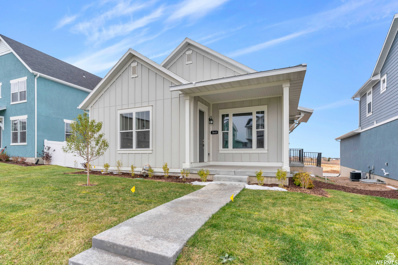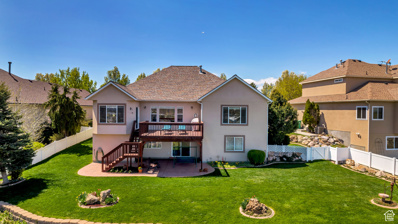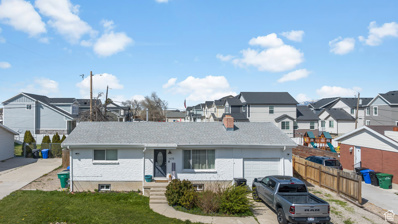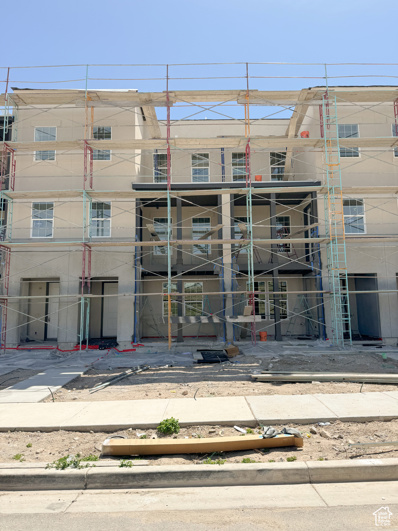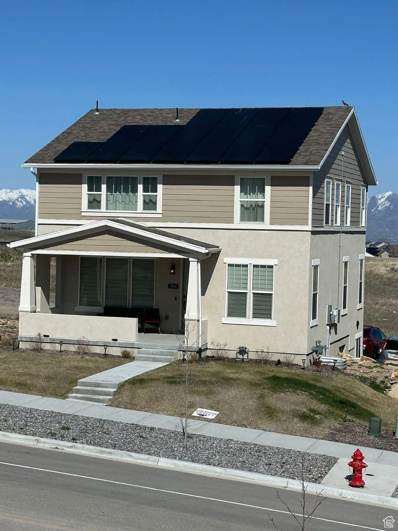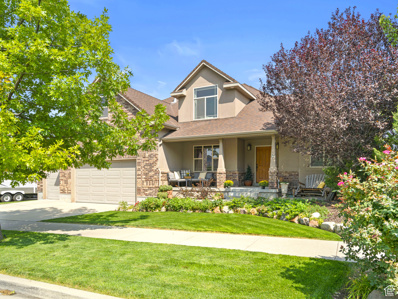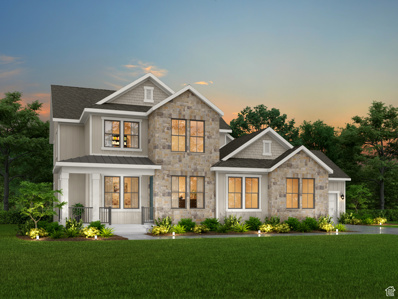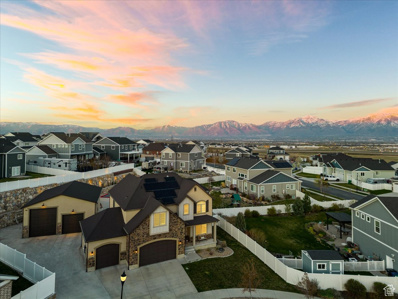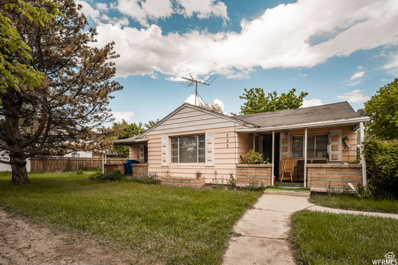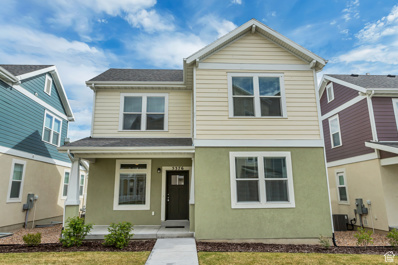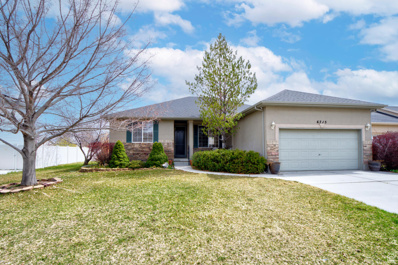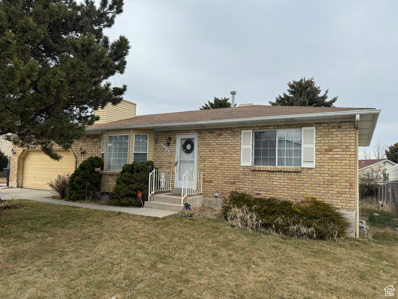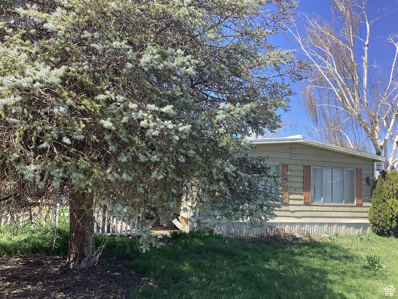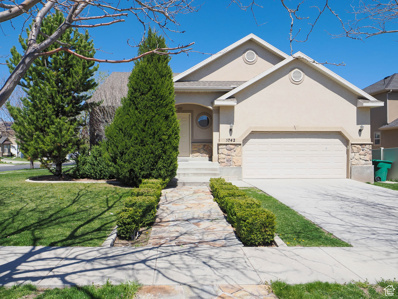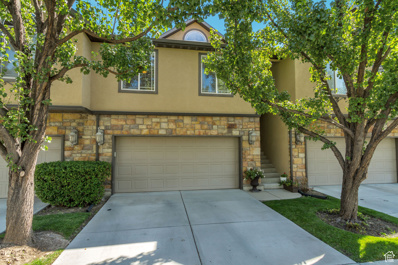W Jordan UT Homes for Sale
$490,000
3452 8245 West Jordan, UT 84088
- Type:
- Single Family
- Sq.Ft.:
- 1,985
- Status:
- NEW LISTING
- Beds:
- n/a
- Lot size:
- 0.15 Acres
- Baths:
- MLS#:
- 1994410
- Subdivision:
- COPPER VIEW PARK
ADDITIONAL INFORMATION
Welcome to your new home! This amazing, move-in ready rambler, tucked in the heart of West Jordan has so much to offer. The furnace and air conditioner were replaced in 2016. A new 30-year roof installed in 2018. Newer microwave and dishwasher. New sprinklers and sod installed in backyard 1 year ago. Nice and cozy wood fireplace to heat up the house during the cold Winter months. Recently remodeled full bath downstairs. Quick and easy access to Bangerter Hwy and conveniently located by Jordan Landing with plenty of shopping and restaurants. It's the perfect place to call home. Make this your new space! Square footage figures are provided as a courtesy estimate only and were obtained from county records. Buyer is advised to obtain an independent measurement. Buyer and buyer agent to verify all info. Approval letter from lender or proof of funds MUST accompany all offers to be considered.
$910,000
7094 MOOREPARK West Jordan, UT 84081
- Type:
- Single Family
- Sq.Ft.:
- 5,116
- Status:
- NEW LISTING
- Beds:
- n/a
- Lot size:
- 0.37 Acres
- Baths:
- MLS#:
- 1994272
- Subdivision:
- SYCAMORES COVE
ADDITIONAL INFORMATION
The Princeton Floorplan, Primary on Main with Large Vaults and Two Story Windows. Large Gourmet Kitchen with stainless steel appliances and extra large pantry. Storage is everywhere with plenty of walk-in closets , mudroom and linen closets. Great West Jordan Location close to walking trails, parks , schools, and shopping.
$629,900
7117 RIALTO West Jordan, UT 84081
Open House:
Saturday, 4/27 1:00-3:00PM
- Type:
- Single Family
- Sq.Ft.:
- 2,678
- Status:
- NEW LISTING
- Beds:
- n/a
- Lot size:
- 0.14 Acres
- Baths:
- MLS#:
- 1994265
- Subdivision:
- SIENA VISTA NO 2
ADDITIONAL INFORMATION
This incredible rambler is located in a classy neighborhood and sits atop a bluff that provides spectacular panoramic mountain and valley views! Located on a nice quiet street with fantastic curb appeal and landscaping, you can easily see the pride of ownership! You will enjoy the views while entertaining guests for summer barbeques on the enlarged deck! This home offers a nice great room with vaulted ceilings on the main floor and a lovely daylight basement with a separate entrance! It comes complete with a full second kitchen and a large family/recreation room as well! The RV parking and concrete stairs that lead to the basement entrance make it very easy to use the lower level for rental income and still provide privacy for owner occupying the main level! The master en-suite offers a tub and shower combination with a nice corner window to further take advantage of the views! Last but not least, it is perfectly located close to schools shopping and freeway access! Come see this gem, it will sell fast! Buyer to verify all square footage and listing details.
- Type:
- Single Family
- Sq.Ft.:
- 3,686
- Status:
- NEW LISTING
- Beds:
- n/a
- Lot size:
- 0.13 Acres
- Baths:
- MLS#:
- 1994258
- Subdivision:
- OQUIRRH WEST
ADDITIONAL INFORMATION
NEW HANNAH II A to begin construction shortly. Hurry in to secure one of our biggest homes on a lot with no backyard neighbors! Enjoy the opportunity to select interior colors and finishes in our state of the art design studio, with the help of our professional designers. This House is a big 4 bedroom + loft + Den + 2.5 baths. Or we can finish the basement at an additional cost, to add two more bedrooms, a huge family room, bathroom, and optional wet-bar. Home is listed at base price + lot and structural options. ALL PHOTOS ARE OF PREVIOUSLY BUILT HANNAH II homes. Contact listing agent to schedule an appointment.
$510,000
6819 POMONA West Jordan, UT 84081
- Type:
- Single Family
- Sq.Ft.:
- 2,282
- Status:
- NEW LISTING
- Beds:
- n/a
- Lot size:
- 0.19 Acres
- Baths:
- MLS#:
- 1994249
- Subdivision:
- COTTAGES
ADDITIONAL INFORMATION
Fully Finished Home with Quick Access to Main Roads. Designer Upgrades with Wainscotting Details in Family Room. Easy Open Flow to Kitchen with Stainless Steel Appliances, Central Island & Closet Pantry. Half Bath next to Access to 2 Car Garage. 2nd level Has Master Retreat with attached En Suite Bathroom and Walk In Closet. 2 Additional Bedroom, Full Bathroom and 2nd Level Landry Room. Basement is Finished With Excellent Additional Family Room/Rec Space. Part Could also be used as Additional Bedroom or Home Office if needed. Fully Fenced Backyard with Back Patio and Yard Space perfect for Summer Nights. Square footage figures are provided as a courtesy estimate only. Buyer is advised to obtain an independent measurement.
Open House:
Saturday, 4/27 11:00-4:00PM
- Type:
- Mobile Home
- Sq.Ft.:
- 1,300
- Status:
- NEW LISTING
- Beds:
- n/a
- Baths:
- MLS#:
- 1993909
- Subdivision:
- VILLA WEST MOBILE
ADDITIONAL INFORMATION
Beautiful Kitchen, Bathrooms, Furnace, A/C, New Appliances, All New 2-TONE Paint, Trim, Flooring and Carpet Throughout! It's Amazing! Updated in 2021 this LIKE-NEW home FEATURES an open floor plan, awesome kitchen, 3 beds, 2 baths, covered porch, double car-port, is on a massive lot and can be yours! The house is in a great community, close to shopping and freest access. The Owners have taken great pride in the ownership and have spared no expense to make sure it is ready for the new owners. Square footage figures are provided as a courtesy estimate only and were obtained from Records . Buyer is advised to obtain an independent measurement. Buyers will need to be qualified through the HOA and is advised to apply online before submitting an offer.
- Type:
- Single Family
- Sq.Ft.:
- 2,864
- Status:
- NEW LISTING
- Beds:
- n/a
- Lot size:
- 0.12 Acres
- Baths:
- MLS#:
- 1993878
- Subdivision:
- OQUIRRH WEST II
ADDITIONAL INFORMATION
Price is listed at base price, plus finished basement, and lot. Come build your dream home with Holmes Homes, amazing south facing lot, with views available to secure now. Build our amazing Freeman rambler plan, we offer a semi custom home build process, choose your structural, fixture, finish, and color options in our beautiful design studio. A dirt lot build process takes roughly 7-9 months.Contact listing agent to secure your lot and start building today!
Open House:
Saturday, 4/27 11:00-1:00PM
- Type:
- Single Family
- Sq.Ft.:
- 3,706
- Status:
- NEW LISTING
- Beds:
- n/a
- Lot size:
- 0.27 Acres
- Baths:
- MLS#:
- 1993745
ADDITIONAL INFORMATION
Welcome to your stunning single-level living home nestled in a private, picturesque community with breathtaking mountain views! Enjoy the serenity of no backyard neighbors as you take in the view from your spacious deck, perfect for relaxing or entertaining guests. This meticulously maintained home boasts a new roof with a transferable warranty, ensuring peace of mind for years to come. Inside, discover updated features throughout, including kitchen and baths. You'll love the vaulted ceilings, and a cozy fireplace. The primary bedroom offers a tranquil retreat with its separate tub, shower, and walk-in closet, and mountain views right from your window. A walkout basement with a second kitchen and room to add another bedroom extends your living space. Walk out onto the expansive, flat backyard with a covered patio, and a convenient storage shed attached to the house. There is ample room to add RV parking on the side if needed. Within this exclusive community, residents can take advantage of amenities such as a pool, picnic area, and a serene pond. Come experience the tranquility and beauty of this tucked-away gem and call for your private showing today!
- Type:
- Single Family
- Sq.Ft.:
- 2,122
- Status:
- NEW LISTING
- Beds:
- n/a
- Lot size:
- 0.29 Acres
- Baths:
- MLS#:
- 1994387
- Subdivision:
- SHADOW MOUNTAIN
ADDITIONAL INFORMATION
Experience the best of country living in this charming home with a newer roof, Immaculate fully fenced backyard, beautifully landscaped flower and vegetable gardens, deluxe chicken coop with laying hens, apple, cherry, peach, and plum trees, as well as raspberries, strawberries and a grape arbour shaded swing area. An awesome detached garage, 220 power hookup, unlimited parking spaces with TWO full RV parking spots. The fully covered Trex deck is perfect for relaxing and taking in the breathtaking mountain views and sunrises. The outdoor natural gas line provides a convenient spot for a BBQ, and underneath you'll find the best storage spot for tools or the ultimate kids fort. Inside you'll love the newer Stainless Steel LG Appliances with Gas Range, Reverse Osmosis, Plantation Shutters on Triple Pane windows, Hardwood Floors in the main living area and the open floor plan with 5 Bedrooms, Electric Fireplace, ample storage space, Built-in closets and so much more that make this home a cozy and comfortable place to live. Located on an end lot, this property is a true gem and a must-see for anyone looking for a peaceful cozy retreat.
$980,000
7041 STEADMAN West Jordan, UT 84084
- Type:
- Single Family
- Sq.Ft.:
- 4,705
- Status:
- NEW LISTING
- Beds:
- n/a
- Lot size:
- 0.36 Acres
- Baths:
- MLS#:
- 1994298
- Subdivision:
- STEADMAN
ADDITIONAL INFORMATION
A stunning custom home in the highly desired location of West Jordan and situated in a quiet cul de sac, this home sits on over 1/3 of an acre lot that is fully fenced and professionally landscaped. Great access to parks, trails, freeway, and shopping at Jordan Landing shopping center, minutes to Bangerter highway and I-15. This home has the perfect balance of comfort and convenience for families and just minutes away from everything you need. This home is the contractors home and therefore has many customized upgrades throughout the house-with a tasteful color palette surrounding the front of the house and the large and spacious driveway featuring a three-car garage and a gated RV pad. Walking inside the home, you will move through the entryway and see the expansive great room for all your entertaining needs with 16' vaulted ceilings with bigger windows to allow more light. This home features 2 full kitchens with quartz countertops, extra built-in cabinets for extra storage, vaulted ceilings, which makes it a standout must see home. This two story home has 5 bedrooms, 3 full bathrooms, one 1/2 bath. You'll find the primary suite on the main floor that has a separate shower, garden soaking tub, double vanity, and walk-in closet. The top floor has three bedrooms, a bathrooms, and a spacious family room with lots of storage space. A finished basement with kitchen, 9' ceilings, one bedroom with a walk in closet, a full bathroom, an exercise room, two large storage rooms, and a home theatre large enough for family and friends! Fully fenced yard, there is a great spot in the backyard to put in a gas fire-pit under the covered gazebo, a garden, a underground trampoline along with a jetted hot tub under a nice covered back deck for relaxing or entertaining! This really is a must see! Square footage figures are provided as a courtesy estimate only. Buyer is advised to obtain an independent measurement.
- Type:
- Townhouse
- Sq.Ft.:
- 1,901
- Status:
- NEW LISTING
- Beds:
- n/a
- Lot size:
- 0.05 Acres
- Baths:
- MLS#:
- 1993650
- Subdivision:
- OQUIRRH WEST PHASE 2
ADDITIONAL INFORMATION
Brand New Modern Townhome in West Jordan! Estimated completion end of June. This charming townhome offers 3 bedrooms, 3 bathrooms, and a generously sized family room, providing comfort and convenience for you to gather and entertain in. Upstairs offers two full bedroom with their own walk-in closets and full bathrooms. Unfinished flex space on the main floor to finish off with another secondary master suite with a walk-in closet and another bathroom. Call for showing today!
$550,000
1678 LELAND West Jordan, UT 84084
- Type:
- Single Family
- Sq.Ft.:
- 2,026
- Status:
- NEW LISTING
- Beds:
- n/a
- Lot size:
- 0.2 Acres
- Baths:
- MLS#:
- 1993708
- Subdivision:
- JORDAN
ADDITIONAL INFORMATION
"Welcome to your ideal family home in West Jordan! This exceptional property offers the perfect blend of functionality and convenience. Boasting 4 bedrooms, 2 baths, and not one, but two kitchens, including a dedicated mother-in-law suite with separate entrances, this home provides versatile living arrangements to suit your needs. The spacious yard invites outdoor enjoyment and relaxation, while its prime location near shopping centers, gyms, and schools ensures effortless access to amenities and services. Whether you're seeking multi-generational living or simply crave extra space and privacy, this home delivers. Schedule a viewing today and envision the endless possibilities for comfortable and convenient living in this desirable neighborhood!"
- Type:
- Townhouse
- Sq.Ft.:
- 2,140
- Status:
- NEW LISTING
- Beds:
- n/a
- Lot size:
- 0.05 Acres
- Baths:
- MLS#:
- 1993583
- Subdivision:
- OQUIRRH WEST
ADDITIONAL INFORMATION
Under construction unit completing end of June! Come and see this specked out townhome. This home offers 3 bedrooms 2.5 bathrooms with a unfinished flex space on the main floor that would add another full bedroom suite with a full walk-in closet and full bathroom. With an open concept kitchen with lots of cabinet space and gathering areas with a covered patio. Upstairs the master suite includes 10ft standard ceilings and a extra sitting area off suite connected to a covered patio. The master bathroom has a double vanity a large walk-in closet with lots of shelving and a large soaker tub. This home has it all. Come and take a look today!
Open House:
Saturday, 4/27 1:30-4:00PM
- Type:
- Single Family
- Sq.Ft.:
- 2,815
- Status:
- NEW LISTING
- Beds:
- n/a
- Lot size:
- 0.11 Acres
- Baths:
- MLS#:
- 1993581
- Subdivision:
- OQUIRRH
ADDITIONAL INFORMATION
Open House Saturday 27th, 1:30 to 4:00pm. Beautiful single home, modern layout features an open concept kitchen, dining and living area, perfect for entertaining guest or relaxing with family located in West Jordan 5 bedrooms and 5 baths, finished basement with separate entrance, close to highway 111 and Mountain View Corridor. There are solar panels for a cost o $ 35,000 that will be paid off by the seller
$815,000
8341 WATER OAK West Jordan, UT 84081
- Type:
- Single Family
- Sq.Ft.:
- 4,018
- Status:
- NEW LISTING
- Beds:
- n/a
- Lot size:
- 0.24 Acres
- Baths:
- MLS#:
- 1993504
- Subdivision:
- OAKS AT JORDAN HILLS VILLAGES PHASE 3
ADDITIONAL INFORMATION
Welcome to your ideal home! This well-crafted, one-owner custom-built residence embodies timeless design and practicality. Situated in a serene neighborhood, this property harmoniously blends comfort and functionality, presenting an opportunity that's truly rare. As you arrive, you'll be drawn to the inviting front porch, a perfect spot to relish your morning coffee or unwind in the evening while enjoying the peaceful surroundings. Step inside and be greeted by the openness of vaulted ceilings that fill the space with natural light, creating a warm and inviting atmosphere throughout. The main living area boasts an open floor plan, seamlessly connecting the kitchen, dining area, and living room. Ideal for hosting gatherings or everyday living, it accommodates both with ease. The basement offers a versatile space that can function as a quasi mother-in-law suite, providing privacy and convenience for extended family or guests, with a convenient walkout to the backyard. Outdoor enthusiasts will appreciate the three decks, each offering distinct views of your lush outdoor sanctuary. Perfect for al fresco dining or simply enjoying the beautifully landscaped yard. Additional features include comfortable bedrooms with generous storage, a home office or study space, a beautiful yard with mature trees, and an attached garage with ample storage. Best of all, there's no HOA, giving you the freedom to personalize and utilize your property as you desire. All appliances stay including the TV and surround sound in theatre room in basement. This home is more than just a house; it's a canvas for your life's adventures. Don't miss this unique opportunity to own a property that seamlessly combines comfort and practicality. Schedule a private tour today to experience the charm and functionality of this exceptional home. Your ideal living space is here, waiting for you!
$1,170,473
6527 BARNEYS CREEK West Jordan, UT 84081
- Type:
- Single Family
- Sq.Ft.:
- 5,324
- Status:
- NEW LISTING
- Beds:
- n/a
- Lot size:
- 0.26 Acres
- Baths:
- MLS#:
- 1993497
- Subdivision:
- DRY CREEK HGHLD 109
ADDITIONAL INFORMATION
Luxury turn key home in an up and coming West Jordan master planned community! This Lincoln Farmhouse 2 Story home has it all! Featured is a huge kitchen with quartz counters, ceiling height custom cabinets with LED lighting, beautiful gloss full height tile backsplash and Cafe stainless steel gas appliances. The bathrooms feature detailed tile accent work and black matte hardware. Textured walls, 2 tone paint, entrada base & casing and laminate hardwood flooring are just a few of the other features you will find in this home. Rounded out by an expanded 3 car garage, covered deck, study and upstairs loft and flex room, this home offers it all and provides tons of space!
$1,250,000
6508 THISTLE RIDGE West Jordan, UT 84081
- Type:
- Single Family
- Sq.Ft.:
- 4,134
- Status:
- NEW LISTING
- Beds:
- n/a
- Lot size:
- 0.41 Acres
- Baths:
- MLS#:
- 1993450
- Subdivision:
- MAPLE HILLS
ADDITIONAL INFORMATION
AN ENTERTAINER'S DREAM!! THIS HOME IS A MUST SEE! This amazing property will leave you speechless!! Located on a large .41 acre lot, the amenities of this home are absolutely endless!! This beautiful 6-bedroom, 3.5-bath home is completely updated with granite counter tops, beautiful knotty alder cabinetry, gas cooktop with hood and double ovens, undercabinet lighting, with new flooring, lighting fixtures and plantation shutters throughout! The master has a custom closet, jetted tub, separate shower with rain head and a bedroom deck with the best views!! There is surround sound in both family rooms, and a custom built-in office with granite countertops! It is equipped with two furnaces and a.c.s., a humidifier, tankless water heater, water softener, smart switches with cat6 wiring in every room! This property also boasts an insulated 1200 sq ft heated shop equipped with a 100 amp panel, 10' and 14' electric doors and plumbing; RV parking with power; a 13x35 fiberglass heated salt water pool with auto cover and slide; pool house; 2 fire pits; in-ground trampoline; swing-set; lighted sport court with a 25x50' pickleball court; solar panels; 9-camera security system and RING doorbell! There is also plenty of outdoor lighting and a pad with power for a hot tub! The custom basement has 2 bedrooms and an amazing full bath with heated floors, a sports wet bar with ice machine and beverage fridge, and a 108" projection screen for entertaining! And a BONUS, permanent Xmas lighting!! What?! Seeing is believing! Come and check your next smart dream home!! Square footage figures are provided as a courtesy estimate only and were obtained from county records . Buyer is advised to obtain an independent measurement.
$329,900
7221 REDWOOD West Jordan, UT 84084
- Type:
- Single Family
- Sq.Ft.:
- 1,256
- Status:
- NEW LISTING
- Beds:
- n/a
- Lot size:
- 0.29 Acres
- Baths:
- MLS#:
- 1993373
ADDITIONAL INFORMATION
Calling all Investors and Flippers. Amazing value. This home is a great Fixer upper on huge .28 acre lot! This home is sold AS-IS but priced right. Potential to add an ADU or giant detached garage to maximize value. 111 feet of frontage on Redwood Road with 2 hard to obtain UDOT driveway access points connected by a circular driveway. Great area surrounded by established and new homes.
$629,900
5376 7930 West Jordan, UT 84081
- Type:
- Single Family
- Sq.Ft.:
- 3,756
- Status:
- NEW LISTING
- Beds:
- n/a
- Lot size:
- 0.13 Acres
- Baths:
- MLS#:
- 1993369
- Subdivision:
- PARK
ADDITIONAL INFORMATION
This beautiful home looks brand new! Spacious plan features a main floor primary suite with laundry on main as well at 2 bedrooms, a loft and additional laundry upstairs. Huge basement with (approx.) 9' ceilings, perfect storage space or tons of room to grow and finish out. Stunning upgraded kitchen features Kemper, maple cabinetry with birch runners, soft close doors and drawers and dovetail drawers. Quartz counters, tile backsplash, clerestory boxes with upper and u/c lighting, and ss appliances. 2-tone paint, 5" base, upgraded doors, flooring, light fixtures and more! Bonus- Washer and dryer INCLUDED!! Fabulous location just minutes away from Jordan landing shopping center as well as a ton of new restaurants, shopping ,access to Mountain view corridor and Bangerter!
$625,000
6715 AUGUST West Jordan, UT 84081
- Type:
- Single Family
- Sq.Ft.:
- 3,850
- Status:
- NEW LISTING
- Beds:
- n/a
- Lot size:
- 0.18 Acres
- Baths:
- MLS#:
- 1993384
- Subdivision:
- HIGHLAND
ADDITIONAL INFORMATION
PRICE IMPROVED! OPEN HOUSE SATURDAY APRIL 20TH11AM-1PM! Nestled in Oquirrh Highlands, this Updated Rambler Offers Main Floor Living & Modern Elegance * Spacious Island Kitchen Offers Quartz Countertops, Refinished Maple Cabinetry, Brand New Whirlpool Fingerprint Resistant Stainless Steel Appliances Including New Gas Air Fry Convection Oven (being installed, images on listing) * New Carpet Throughout! Soothing Family Room with Gas Fireplace & Patio Access * Split Floor Plan Offers a Private Primary Suite w/ Dual Vanity, Separate Tub/Shower & a Large Walk-in Closet * Finished Lower Level Offers Rec Area, Family Room w/ Pellet Stove Fireplace, 3/4 Bath & Ample Storage. Fully Landscaped Lot Offers Private Covered Porch, Patio For Entertaining & 2 Car Garage. Located within Walking Distance to Oquirrh Highland Park, Minutes to Shopping, Entertainment, Theater & Dining. SEE AGENT REMARKS FOR SHOWING/OFFER INSTRUCTIONS*
$476,000
4984 6400 West Jordan, UT 84081
- Type:
- Single Family
- Sq.Ft.:
- 2,160
- Status:
- NEW LISTING
- Beds:
- n/a
- Lot size:
- 0.17 Acres
- Baths:
- MLS#:
- 1993383
- Subdivision:
- OQUIRRH SHADOWS
ADDITIONAL INFORMATION
TENANT OCCUPIED. Do NOT disturb tenants. Tenant will be vacating end of the month. Until then please arrange showings by TEXTING listing agent. 48 hours notice required. Seller willing to gift towards CC with full price offer ONLY IF Buyer agrees to use Sellers' preferred lender: 2/1 Buydown - "SAVE AS MUCH AS $594 PER MONTH ON YOUR MORTGAGE PAYMENT. With a full price offer, seller will pay $11,000 towards temporary mortgage rate buydown as low as 5.5% for well qualified buyers." TENANT OCCUPIED, OFFERS SUBJECT TO INSPECTION ONLY.
Open House:
Saturday, 4/27 11:00-2:00PM
- Type:
- Townhouse
- Sq.Ft.:
- 1,575
- Status:
- NEW LISTING
- Beds:
- n/a
- Lot size:
- 0.03 Acres
- Baths:
- MLS#:
- 1994241
- Subdivision:
- STONEGATE
ADDITIONAL INFORMATION
***OPEN HOUSE SATURDAY 4/27 11AM TO 2PM*** This beautifully updated townhome located in West Jordan is move-in-ready! As you enter, you'll find the spacious family room boasting updated carpet, an abundance of natural light, and access to the quiet, private backyard complete with a sizeable patio - perfect for relaxation and entertaining. To the right of the entryway, the well-appointed kitchen awaits, featuring an oak cabinetry, granite countertops, an island, pantry, and a separate dining area. The guest bathroom and laundry room with ample storage are conveniently located on the main level to enhance the home's functionality. Upstairs, a versatile loft awaits, providing the ideal space for an office or any other desired use. Continue into the primary suite, offering vaulted ceilings, plenty of natural light, and an ensuite bathroom with a standing shower, soaking tub, and a large walk-in closet. Adjacent to the primary suite is a charming guest bedroom, boasting its own ensuite bathroom and walk-in closet, ensuring comfort and privacy for guests or family members. With the added convenience of an extra deep garage with storage racks, this townhome offers both style and practicality. Further updates includes recently updated toilets, faucets, and fresh paint! Just minutes away from shopping, restaurants, Mountain View Golf Course, and much more. Don't miss the chance to call this townhome your own! AGENTS, READ AGENT REMARKS BEFORE SUBMITTING AN OFFER.
$299,900
7128 1155 West Jordan, UT 84084
- Type:
- Single Family
- Sq.Ft.:
- 1,440
- Status:
- NEW LISTING
- Beds:
- n/a
- Lot size:
- 0.14 Acres
- Baths:
- MLS#:
- 1993280
ADDITIONAL INFORMATION
Goo sizzle manufactured home on its own lot and has a 1 car garage! Lots of potential, the owner has never lived in it, it has been a great rental if you are looking for an investment property! Very spacious, anchored to the land, large size lot, the location is unbeatable! Near schools, commerce, restaurants, and main roads.
- Type:
- Single Family
- Sq.Ft.:
- 2,584
- Status:
- NEW LISTING
- Beds:
- n/a
- Lot size:
- 0.16 Acres
- Baths:
- MLS#:
- 1993191
- Subdivision:
- BLOOMFIELD FARMS
ADDITIONAL INFORMATION
Don't miss out on this stunning home! Boasting 3 bedrooms and 2 bathrooms, it offers a spacious yard perfect for relaxation or entertainment. Recently updated with fresh paint and luxurious LVP flooring, this home also features brand-new appliances including a stove, dishwasher, and microwave. Conveniently situated near schools and within walking distance to the pool, this home offers both comfort and convenience
$499,000
7221 CAPRINE West Jordan, UT 84084
- Type:
- Townhouse
- Sq.Ft.:
- 2,737
- Status:
- NEW LISTING
- Beds:
- n/a
- Lot size:
- 0.05 Acres
- Baths:
- MLS#:
- 1993072
- Subdivision:
- MILKY HOLLOW PUD
ADDITIONAL INFORMATION
Welcome to your spacious retreat in West Jordan, Utah! This artisan-built townhome offers 2737 square feet of comfortable living space, featuring 3 bedrooms, 3 bathrooms, 2 family rooms, an office, and a large patio. Situated in a well-established community, this home combines convenience with a panoramic view of the Wasatch Mountains. Easy access to both I-15 and I-215 makes commuting a breeze, while nearby attractions like Top Golf, restaurants, and shopping centers provide ample entertainment options. Whether you're enjoying family time in one of the two inviting family rooms, working from home in the dedicated office space, or hosting gatherings on the patio, this townhome offers a good blend of functionality and comfort. Don't miss your chance to experience the best of West Jordan living-schedule a viewing today!

W Jordan Real Estate
W Jordan real estate listings include condos, townhomes, and single family homes for sale. Commercial properties are also available. If you see a property you’re interested in, contact a W Jordan real estate agent to arrange a tour today!
W Jordan, Utah has a population of 55,968.
The median household income in W Jordan, Utah is $72,083. The median household income for the surrounding county is $67,922 compared to the national median of $57,652. The median age of people living in W Jordan is 30.7 years.
W Jordan Weather
The average high temperature in July is 90.3 degrees, with an average low temperature in January of 22.6 degrees. The average rainfall is approximately 23.5 inches per year, with 70.4 inches of snow per year.

