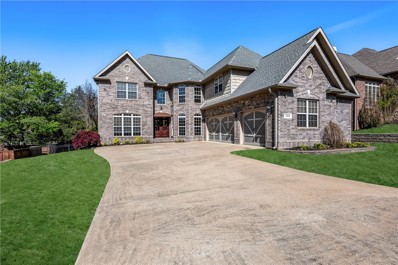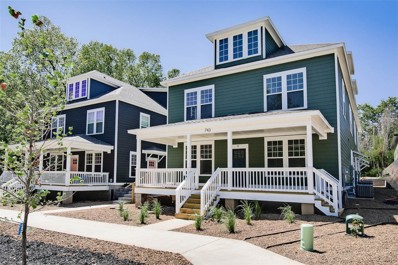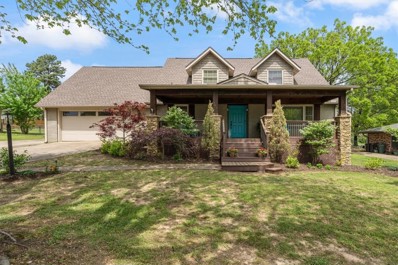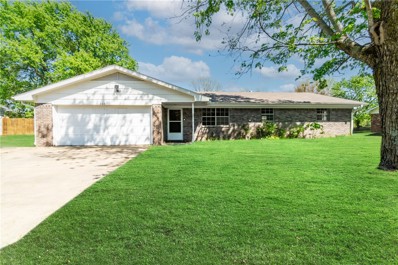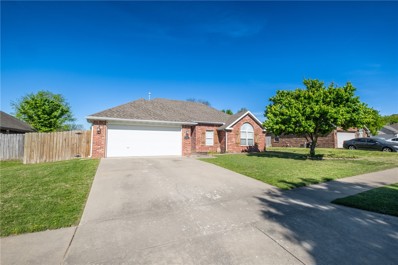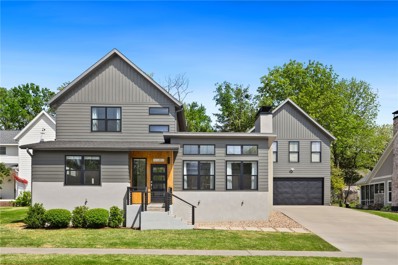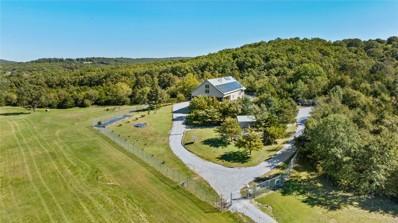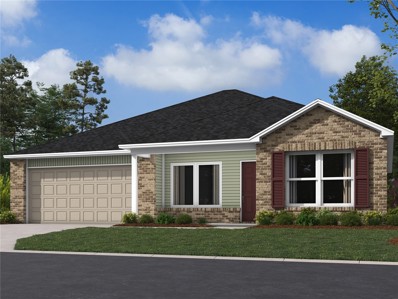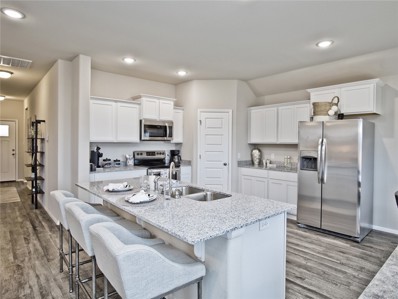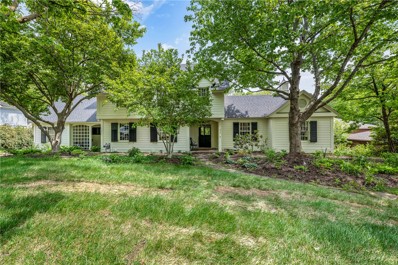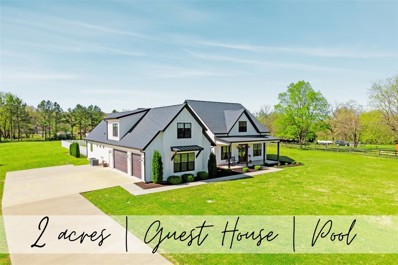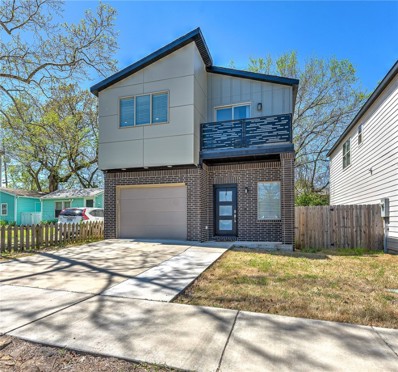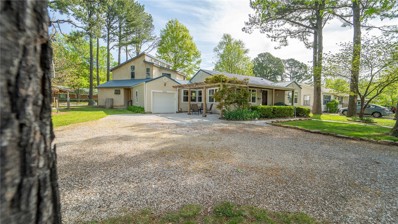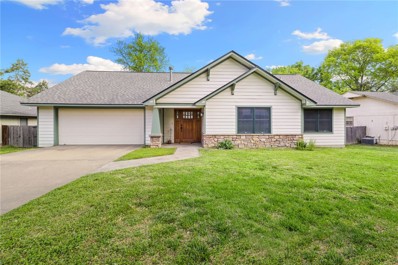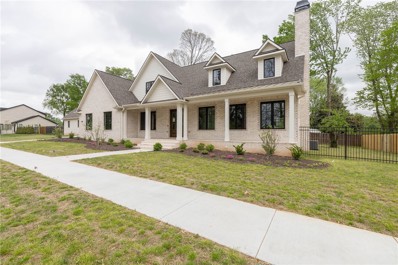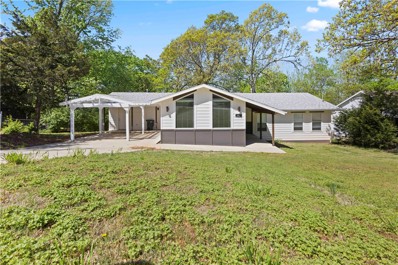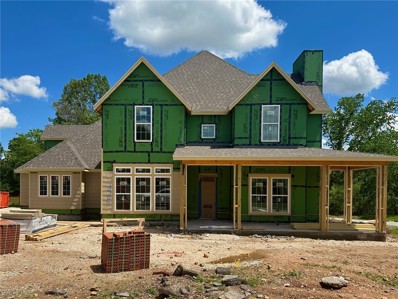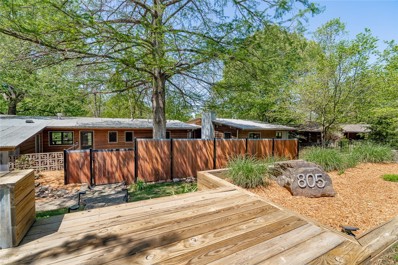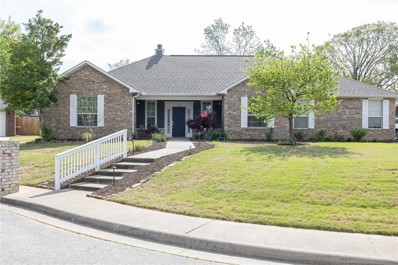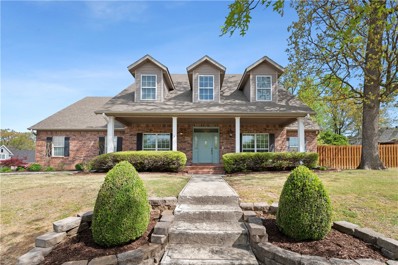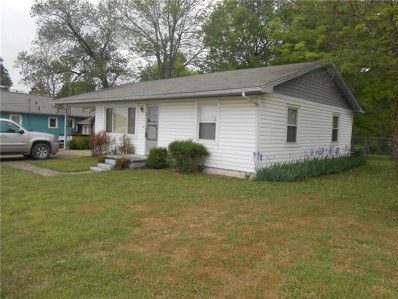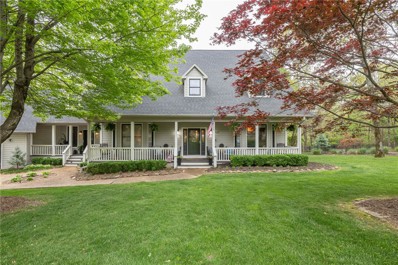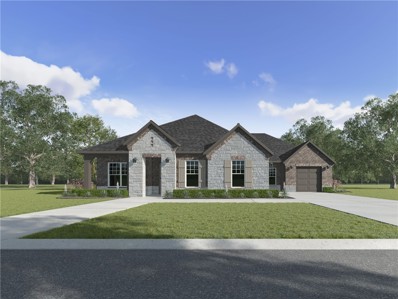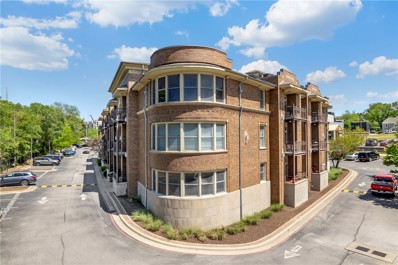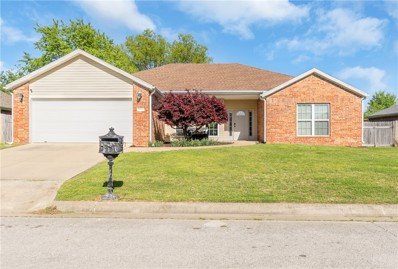Fayetteville AR Homes for Sale
- Type:
- Single Family
- Sq.Ft.:
- 3,455
- Status:
- NEW LISTING
- Beds:
- 5
- Lot size:
- 0.27 Acres
- Year built:
- 2005
- Baths:
- 5.00
- MLS#:
- 1273225
- Subdivision:
- Covington Park Ph Iii
ADDITIONAL INFORMATION
This gorgeous East Fayetteville home is in the desirable Covington Park neighborhood. It has everything you're looking for! Floor to ceiling windows in the living room fill the space with beautiful natural light. On the main level is a large sunny dining room, a bright office with built-ins, a big bedroom with full private bath, and a spacious eat-in kitchen. Upstairs is the huge primary bedroom and bath plus three more bedrooms all with ensuite bathrooms. The deck is large and welcoming and ready to entertain friends. This location is fantastic to walk to the nearby park and schools!
- Type:
- Fourplex
- Sq.Ft.:
- 5,883
- Status:
- NEW LISTING
- Beds:
- n/a
- Lot size:
- 0.15 Acres
- Year built:
- 2023
- Baths:
- MLS#:
- 1273307
- Subdivision:
- Glenwood Park
ADDITIONAL INFORMATION
New Construction 4-unit townhomes in booming South Fayeteville close to Downtown Square, and UofA, South Yards and Mill District. Pre-leased for 2024-2025. Incredible investment opportunity with lots of development happening in the area. One block from Walker Park with City starting construction on $25M in improvements to the park according to the Master Plan in 2025. Each unit is 2 bedrooms, with a bonus room for office or living area. Each unit has private fenced porch, deck or patio. All units are well built, well insulated and all electric for low utility bills. This is part of 2 building 8-unit total complex with other building potentially available for sale. Ideal for 1031 Exchange, or live in one unit and rent the rest with 4-plex owner occupant financing. Condo association has been written up but not yet activated, leaving possibility for sale of individual units at a future date.
- Type:
- Single Family
- Sq.Ft.:
- 2,697
- Status:
- NEW LISTING
- Beds:
- 4
- Lot size:
- 0.31 Acres
- Year built:
- 1967
- Baths:
- 3.00
- MLS#:
- 1273177
- Subdivision:
- North Ridge Sub
ADDITIONAL INFORMATION
Welcome home to this centrally located, updated Fayetteville gem, featuring 4 spacious bedrooms, 2.5 baths, and 2 light-filled living rooms, with wood floors and granite/quartz countertops. The flexible downstairs layout flows beautifully for entertaining and togetherness, but spaces can easily feel separate when desired. The large, open kitchen with adjoining dining area boasts granite counters, an enormous island, and ample storage, including pull-out shelves and a full-height built-in spice rack. The backyard has plenty of space for play and entertaining: an expansive covered deck for enjoying the outdoors rain or shine, lots of flat green space, and an organic raised bed vegetable garden. Relax and enjoy the tree-lined street on the large covered front porch. The central location provides convenient access to all of Fayetteville and is less than 1 mile from Gulley Park and 4 blocks from the Old Wire walking/biking trail. New roof 2020. New HVAC 2021.
- Type:
- Single Family
- Sq.Ft.:
- 1,518
- Status:
- NEW LISTING
- Beds:
- 3
- Lot size:
- 0.42 Acres
- Year built:
- 1966
- Baths:
- 2.00
- MLS#:
- 1273111
- Subdivision:
- Lewis Baldwin Sub
ADDITIONAL INFORMATION
Check out this charming 3-bedroom, 2-bathroom home in Fayetteville! Just a stone's throw away from Lake Sequoyah and conveniently close to campus, this property has a ton of potential. Situated on nearly half an acre, it has a spacious backyard backs up to an empty field. Recent updates include a renovated bathroom and the addition of a new keyless entry system and stove. Whether you're a lake enthusiast or simply seeking an investment, this home has it all. With a little updating, there's plenty of opportunity to add your personal touch and make it your own. Plus, its proximity to the university and other NWA hotspots makes it an ideal location. Schedule a tour today!
- Type:
- Single Family
- Sq.Ft.:
- 1,498
- Status:
- NEW LISTING
- Beds:
- 3
- Lot size:
- 0.19 Acres
- Year built:
- 2005
- Baths:
- 2.00
- MLS#:
- 1273272
- Subdivision:
- Salem Meadows Sub
ADDITIONAL INFORMATION
Welcome to your new home! This adorable property offers both comfort and convenience. With 3 bedrooms and 2 bathrooms, this residence is designed for easy living. The spacious interior features a warm and inviting atmosphere with high ceilings and an interconnected living room, kitchen and dining area. The property is surrounded by a privacy fence that bodes relaxation with multiple areas for gathering or dining al fresco. Nearby you'll find Clabber Creek Trail, Gary Hampton Fields and the new Underwood Park. Schedule a showing today and experience why you'll love calling this property your new home.
- Type:
- Single Family
- Sq.Ft.:
- 2,558
- Status:
- NEW LISTING
- Beds:
- 3
- Lot size:
- 0.24 Acres
- Year built:
- 2018
- Baths:
- 3.00
- MLS#:
- 1273060
- Subdivision:
- Whistler Woods Sub
ADDITIONAL INFORMATION
Contemporary & beautiful home in the desirable Whistler Woods Subdivision. As soon as you enter this stylish home you are greeted with an abundance of natural light from all the windows, a functional floorplan, & modern finishes. The living room has built in shelves & a gas fireplace. The living space is separate from the kitchen & dining room, but still offers an open feeling. The eat-in kitchen has a large center island, bright quartz countertops, open shelving, & 2 pantries. Also downstairs, you will find a mudroom with storage, large laundry room, full bathroom, bonus/office that is currently being used as a 4th bedroom, & the primary suite with an impressive bathroom. Upstairs you will find 2 more nicely sized bedrooms with newer carpet, a bathroom, & a second living space. Enjoy hanging out in the great outdoor area. Separate oversized garage with new polytek floor. Unfinished bonus space over the garage is an additional 670sf stubbed & framed space that would make a great additional living space if finished!
- Type:
- Single Family
- Sq.Ft.:
- 8,302
- Status:
- NEW LISTING
- Beds:
- 5
- Lot size:
- 21.61 Acres
- Year built:
- 2011
- Baths:
- 9.00
- MLS#:
- 1273090
- Subdivision:
- .
ADDITIONAL INFORMATION
Upscale, safe & secure country living! Custom 8300 SF home on 12+ acres has the designer features you expect in an upscale home AND has added features to keep you & your family safe & secure. Added features include whole house layered heating & cooling systems (2 HVAC units along with 10 each mini-splits & wood stoves in all living spaces & bedrooms), 19,000 kilo-watt solar power system, attached 300 SF underground shelter with 1/2 bath & air filtration, Aeromotor Windmill pumps well water, rainwater collection system (back-up water sources), diesel generator w/3000 gal tank. Home features: Glorious 2200 SF upper-level great room (huge open space) could be used as an event center, Airbnb, gatherings? All bedrooms are oversized. All three levels have a kitchen. The grounds have a Master Gardener tapestry of 25 crepe myrtle trees, 10 peach, Keiffer pear, Honey Crisp apple, pecan, perennial flower garden, vegetable & flower garden. Oh, & the view from the large covered patio of the valley & hills is peaceful & serene.
- Type:
- Single Family
- Sq.Ft.:
- 1,470
- Status:
- NEW LISTING
- Beds:
- 4
- Lot size:
- 0.2 Acres
- Year built:
- 2024
- Baths:
- 2.00
- MLS#:
- 1273144
- Subdivision:
- CRYSTAL SPRINGS VILLAGE PH I
ADDITIONAL INFORMATION
The stunning Carnegie II plan is rich with curb appeal with its cozy covered entryway and front yard landscaping. This home features 4 bedrooms, 2 bathrooms, a large living room, a kitchen fully equipped with energy-efficient appliances, abundant counterspace, and a pantry. The laundry room, conveniently located just off the garage, is perfect for any sized family. The master suite features a walk-in closet. Learn more about this home today! *Photos are of similar model
- Type:
- Single Family
- Sq.Ft.:
- 1,523
- Status:
- NEW LISTING
- Beds:
- 3
- Lot size:
- 0.2 Acres
- Year built:
- 2024
- Baths:
- 2.00
- MLS#:
- 1273130
- Subdivision:
- CRYSTAL SPRINGS VILLAGE PH 2
ADDITIONAL INFORMATION
The beautiful Taylor plan is packed with curb appeal with its charming covered front entry and inviting front yard landscaping. This open concept home features a split floor plan with 3 bedrooms, 2 bathrooms, a spacious master suite with his and her closets, and a marvelous kitchen fully equipped with energy-efficient appliances and a spacious laundry just off the garage. Learn more about this home today! *Photos are of similar model
$2,400,000
830 N Park Avenue Fayetteville, AR 72701
- Type:
- Single Family
- Sq.Ft.:
- 5,390
- Status:
- NEW LISTING
- Beds:
- 4
- Lot size:
- 0.38 Acres
- Year built:
- 1931
- Baths:
- 4.00
- MLS#:
- 1272606
- Subdivision:
- City Park Addaltrents Rev
ADDITIONAL INFORMATION
Home with timeless elegance offered 1st time in 75 yrs. Steps from Wilson Park & Greenway, a mile from campus & downtown. Built in 1931, renovated & expanded in 2000. Charming details throughout. Large Dutch doors lead thru foyer to expansive porch, courtyard, stone terrace & fountain. Paneled doors open to large LR with fireplace & 2 pr French doors to porch. DR with bay window & corner cabinets. Elegant stair hall leads to study with bookcases & bay window. Morning light floods spectacular kit/den with fireplace, bfast bar, marble counters, screen porch. Primary suite with private entrance includes bdrm, bath, dressing room, ample closets, laundry; dutch door & bay window overlook gardens. Curved drive to private parking on oversized lot with room for pool & garage. Adjacent guest cottage with wrap-around deck, LR/DR with cathedral ceiling, fireplace, kitchen, bdrm, bath, laundry. Perfect for intergenerational living, executive rental, Airbnb. Rare opportunity in a coveted neighborhood.
$1,325,000
484 S Wyman Road Fayetteville, AR 72701
- Type:
- Single Family
- Sq.Ft.:
- 5,071
- Status:
- NEW LISTING
- Beds:
- 6
- Lot size:
- 2.04 Acres
- Year built:
- 2019
- Baths:
- 7.00
- MLS#:
- 1272093
- Subdivision:
- Goshen Outlots
ADDITIONAL INFORMATION
Introducing this magnificent 2-acre custom-built modern farmhouse situated in east Fayetteville - a rare find indeed! The main home boasts 3394 sq. ft. of living space and includes a 3-car garage. Inside, you'll find a split floor plan for added privacy, a spacious walk-in pantry, and a convenient master closet attached to the laundry room. There's a guest house on the property, offering 1677 sq. ft. of living space with a full kitchen, living room, and two ensuite bedrooms. Also comes with a covered patio spanning 50' x 16', providing a perfect spot to relax and enjoy the view of the pool. For those who enjoy tinkering or need extra storage space, there's a 1000 sq. ft. shop with a full bay door and an additional smaller, side garage. Plus, the shop includes laundry hook-ups to support the guest house. Ultimately, the property includes an 18' x 36' sports pool with a heater, and all pool equipment is automated for easy maintenance. Situated in close proximity to the White River. Schedule a showing today!
- Type:
- Single Family
- Sq.Ft.:
- 1,700
- Status:
- NEW LISTING
- Beds:
- 3
- Lot size:
- 0.07 Acres
- Year built:
- 2020
- Baths:
- 3.00
- MLS#:
- 1272317
- Subdivision:
- 09-16-30
ADDITIONAL INFORMATION
Location, Location, Location!! This beautiful 3 Bedroom, 2.5 Bathroom modern construction home built in 2020 is less than a mile from the UofA and only a couple blocks from the Razorback Greenway walking & biking trail. Excellent investment opportunity for parents with students at the University! Walking distance to all amenities including grocery store, restaurants, shopping, and situated close to all things Fayetteville. Just minutes from Dickson St and the downtown square. This custom home has all the features you are wanting- quartz counter tops, eat-at kitchen island, stainless appliances, pantry, recessed LED lighting, LVP flooring, and keyless garage entry. Open floorplan on the main level with great natural light. Large Primary bedroom has private en suite bathroom with double vanity. The second and third bedrooms have a Jack and Jill bathroom set up with separate vanity rooms. Lots of closet storage. Second story balcony patio with custom metal surround. Currently tenant occupied- Lease ends May 31st.
- Type:
- Single Family
- Sq.Ft.:
- 2,468
- Status:
- NEW LISTING
- Beds:
- 5
- Lot size:
- 0.41 Acres
- Year built:
- 1961
- Baths:
- 3.00
- MLS#:
- 1273002
- Subdivision:
- Wilsondunn Add
ADDITIONAL INFORMATION
At the edge of the burgeoning Fayetteville Cultural Arts Corridor. Custom-built addition now includes 5 bedrooms (2 en-suites), 3 bathrooms, an open kitchen/living space, and stainless appliances. Remodeled in 2013 when double en-suite addition was built. New windows throughout, central HVAC added, hardwood floors, new kitchen with maple cabinets, custom terrazzo counters, and sun room leading to the downstairs en-suite. The downstairs en-suite boasts bamboo with radiant flooring! The upstairs en-suite has a high ceiling with a passive solar design and a gorgeous zen-inspired spa bath. The addition has mini-split heating/air, bamboo flooring, and spray foam insulation. Includes shop with electric. There is ample room on the west side of the property to add units - this is a great investment opportunity! Sweet and quiet neighborhood right by the U of A, Fay high school, and trail system! No VOC paint, green spray foam insulation, passive solar! This perfect remodel is ready for you! Additional info attached.
- Type:
- Single Family
- Sq.Ft.:
- 2,096
- Status:
- NEW LISTING
- Beds:
- 3
- Lot size:
- 0.34 Acres
- Year built:
- 1987
- Baths:
- 2.00
- MLS#:
- 1272822
- Subdivision:
- Brookside East
ADDITIONAL INFORMATION
Beautiful home in an incredible location with both Gulley Park and Niokaska Trail just outside the back gate. Niokaska Trail is part of a network of 90 miles of paved trails including the Razorback Regional Greenway. This home has 3 bedrooms, 2 bathrooms, & craftsman style finishes including Hickory engineered wood flooring & built-in bookshelves. The open living & dining room flow down into a fantastic sunroom with built-in seating under the windows & a floor to ceiling stone fireplace as the centerpiece. The delightful kitchen has cherry cabinetry, a large center island, pantry, & granite countertops. Off the kitchen you will find a big, separate laundry room. The bedrooms are nice sized & offer ample closets. The bathrooms are very charming & bright with white penny tile flooring and pedestal sinks. Relax in the spacious backyard on the deck or covered patio. Enjoy your backyard with only the trail & trees behind you. This home is a real treasure!
- Type:
- Single Family
- Sq.Ft.:
- 3,652
- Status:
- NEW LISTING
- Beds:
- 4
- Lot size:
- 0.62 Acres
- Year built:
- 2024
- Baths:
- 3.00
- MLS#:
- 1272961
- Subdivision:
- Eastern Park Sub
ADDITIONAL INFORMATION
Welcome to your dream home in Fayetteville's Eastern Park! Professionally designed, this home boasts exquisite high-end details & luxurious amenities throughout. Main level features hardwood floors, & an open & airy floor plan. Living room is highlighted by a sleek fireplace, seamlessly flowing into the kitchen that is equipped with quartz counters, high-end stainless appliances, an island with vegetable sink, & pantry. Formal dining room offers access to the covered patio, ideal for entertaining, while the versatile study can serve as a 4th bedroom & includes an adjacent full bath. Retreat to the elegant primary suite, featuring a spa-like bath with walk-in shower, double vanity, & soaker tub, as well as a spacious walk-in closet. Upstairs, you'll find two bedrooms, a full bath, & HUGE bonus area with built-in desks & shelving. Additional amenities include a 2 car attached & 1 car detached garage, high-end lighting & fixtures, & utility room with sink. Don't miss this opportunity to own a truly exceptional home!
- Type:
- Single Family
- Sq.Ft.:
- 1,819
- Status:
- NEW LISTING
- Beds:
- 3
- Lot size:
- 0.24 Acres
- Year built:
- 1963
- Baths:
- 2.00
- MLS#:
- 1272820
- Subdivision:
- Jackson Heights Add
ADDITIONAL INFORMATION
A highly desirable Mount Sequoyah home offering 3 bedrooms & 2 bathrooms on one level, creating the perfect space for comfortable living. But what truly sets this home apart is its unbeatable location. The Mission Blvd trail is a skip away, making exploring by foot or bike effortless. Imagine taking a stroll to Root Elementary or heading out for a night of entertainment, all just minutes from your front door. As you step inside, you'll be greeted with an open-concept layout that exudes warmth & coziness with wood accents. Summer season is here & that means spending time on the back-enclosed patio off the primary suite, where you can retreat to unwind after your day.Not only does this home offer comfort & convenience, but it also provides endless possibilities for customization.Be sure to take note of all marketing information about this unique property before scheduling a viewing-each buyer will discover special quirks that make this home special & at this price, don't wait!The price reflects the home sold "as-is".
- Type:
- Single Family
- Sq.Ft.:
- 3,709
- Status:
- NEW LISTING
- Beds:
- 5
- Lot size:
- 0.78 Acres
- Year built:
- 2024
- Baths:
- 4.00
- MLS#:
- 1272924
- Subdivision:
- Blackberry Ridge
ADDITIONAL INFORMATION
Welcome to this new single-family home in Fayetteville's tranquil, nature-inspired Blackberry Ridge, thoughtfully drafted and designed by Lane Crosno Designs. The kitchen features dual oversized islands, a convenient prep sink, 3CM quartz countertops, high-end Cafe stainless-steel appliances, and a butler's pantry. The living room has a two-story vaulted ceiling, a wood-burning fireplace, and large windows for natural light. Engineered hardwood flooring runs throughout the main areas, including downstairs bedrooms and stairs. The owner’s suite boasts a vaulted ceiling, walk-in closet, and a spa-like bathroom with dual vanities, a makeup vanity, walk-in shower with bench, freestanding tub, and private water closet. Upstairs includes a bonus room, three bedrooms, and two full bathrooms. A three-car garage offers extra storage and is prewired for an EV charger. The partially covered back porch with a ceiling fan and CAT6 cable hookup overlooks the wooded backyard, ideal for outdoor enjoyment. *AGENT OWNED*
- Type:
- Single Family
- Sq.Ft.:
- 2,156
- Status:
- NEW LISTING
- Beds:
- 3
- Lot size:
- 0.77 Acres
- Year built:
- 1961
- Baths:
- 2.00
- MLS#:
- 1272810
- Subdivision:
- Crestwood Acres Add
ADDITIONAL INFORMATION
You must see this beautifully remodeled home nestled among the trees on the coveted Mount Sequoyah! As you step inside, you will find a bright and airy floorplan that features stunning slate floors in the open living and elegant kitchen area. This 3 bedroom charmer is filled with natural light sits on .77 acres and is surrounded by landscaped gardens, large private patio, multiple decks overlooking beautiful trees, babbling brook and seasonal flowers. The primary bedroom is an oasis all on its own! Enjoy your morning coffee by the cozy fireplace or step outside to the lovely screened in patio. This unique home is like nothing else on the market. Enjoy the convenience of living in the heart of Fayetteville with access to the Greenway Trail System, minutes to the downtown square, restaurants, shopping, entertainment, schools and parks. Come home to 805 N. Crest Drive!
- Type:
- Single Family
- Sq.Ft.:
- 2,699
- Status:
- NEW LISTING
- Beds:
- 4
- Lot size:
- 0.37 Acres
- Year built:
- 1993
- Baths:
- 3.00
- MLS#:
- 1272816
- Subdivision:
- Paradise View Estates Ph Ii
ADDITIONAL INFORMATION
Wonderful 4 bed/2.5 bath in conveniently located, well established, east Fayetteville neighborhood. Situated on a corner lot and a cul-de-sac with professionally landscaped yard. 10ft ceilings throughout, Large living room, eat-kitchen, formal dining room and sun room. Walk-in closets, 2-car side entry garage with extra work room. New Roof 2020, New water heater 2021. Beautiful home waiting for fabulous new owners.
- Type:
- Single Family
- Sq.Ft.:
- 3,233
- Status:
- NEW LISTING
- Beds:
- 4
- Lot size:
- 0.34 Acres
- Year built:
- 2000
- Baths:
- 4.00
- MLS#:
- 1271593
- Subdivision:
- Covington Park Ph I
ADDITIONAL INFORMATION
East Fayetteville home on a corner lot of desirable Covington Park subdivision within walking distance to Vandergriff/McNair schools, trails, and Braden Park. This updated home boasts 2 new furnaces, and a 1st floor primary suite with a remodeled bathroom featuring new flooring, tiled walk-in shower, custom cabinets, and quartz countertops for a spa-like feel. The spacious floorplan includes a flexible upstairs room with built-in desks and bookshelves, creating an ideal space for hobbies, additional work space, media room, or homeschooling. A second flex space could make a perfect 5th bedroom if needed as it connects to a jack and Jill bathroom and the first flex space. French doors added to the office offer a private space for working from home. Additional updates include neutral paint in main living areas, a convection oven, a new water heater, and wine fridge. The exterior has a covered front porch, a nice-sized yard, and beautiful patio with an herb garden already planted and ready for you to enjoy.
- Type:
- Single Family
- Sq.Ft.:
- 1,418
- Status:
- NEW LISTING
- Beds:
- 2
- Lot size:
- 0.28 Acres
- Year built:
- 1959
- Baths:
- 1.00
- MLS#:
- 1272797
- Subdivision:
- .
ADDITIONAL INFORMATION
Very nice, older home in very good condition with some updates. HVAC and roof have been replaced within the last few years. Hardwood floors are under the carpet. Excellent tree studded lot (80'x150'). Dishwasher and refrigerator do not work. Home sells "AS IS". Sellers inherited property, so no disclosure available.
- Type:
- Single Family
- Sq.Ft.:
- 5,786
- Status:
- NEW LISTING
- Beds:
- 4
- Lot size:
- 4.1 Acres
- Year built:
- 1992
- Baths:
- 5.00
- MLS#:
- 1272642
- Subdivision:
- Fred Starr Estates
ADDITIONAL INFORMATION
One of Fayetteville's premiere private locations sitting on 4.1 private acres just 7 minutes from downtown. This custom-built home includes a gorgeous updated kitchen, updated primary suite, and bath with a private sunroom that's 22'x12' with a vaulted ceiling, overlooking the woods and nature. Beautiful hardwood floors on main level. The open living and kitchen overlook a 45'x8' glass sunroom with private views. Family and guests alike will love the HUGE bedrooms and bonus room with a built-in bar with sink and mini fridge for entertaining. Other features include a heated and cooled gym or workshop and an oversized 3-car garage. A $30,000 credit will be provided to update the upstairs baths and storage room with an acceptable offer.
- Type:
- Single Family
- Sq.Ft.:
- 3,411
- Status:
- NEW LISTING
- Beds:
- 4
- Lot size:
- 1.05 Acres
- Year built:
- 2024
- Baths:
- 3.00
- MLS#:
- 1272779
- Subdivision:
- Asher's Ranch
ADDITIONAL INFORMATION
Exquisite Eliana plan - 4 Bedroom, with a Study, Dining AND also a fabulous Tech center, 3.5 Bathroom and a 3 Car Garage! Side covered patio off the kitchen nook area as well as a large back patio! Luxurious Bedroom One with a fabulous en suite bathroom with a Walk-in Shower and Soaking Tub. Kitchen boasts cabinet to ceiling cabinets, quartz counters, farmhouse sink and Kitchen Aid Stainless Steel Appliances with double ovens! Black fixtures! LED Lighting! Ceiling fans!! Mix of Brick and Hardie board exterior per plan. Asher's Ranch is an idyllic community nestled in the heart of Goshen, Arkansas, known for its picturesque landscapes and serene surroundings. The community boasts meticulously designed and built homes that are situated on expansive lots, with ample space for outdoor activities, gardening, and privacy. The homes are crafted to perfection, featuring modern amenities and elegant finishes that exude luxury and comfort. Come to Asher's Ranch and find your dream home today! Taxes TBD.
- Type:
- Condo
- Sq.Ft.:
- 1,282
- Status:
- NEW LISTING
- Beds:
- 2
- Lot size:
- 0.01 Acres
- Year built:
- 2007
- Baths:
- 2.00
- MLS#:
- 1271874
- Subdivision:
- Metro District Lofts Hpr
ADDITIONAL INFORMATION
Welcome to your downtown Fayetteville haven! This chic 2-bedroom, 2-bath condo blends comfort with city living, nestled just steps from the vibrant Dickson St. and the upcoming Civic Plaza Park. Flooded with natural light, the spacious living area offers a serene space to relax and entertain. The modern kitchen, features stainless steel appliances and generous storage perfect for your culinary adventures. Retreat to the master bedroom, complete with an en-suite bath or utilize the versatile second bedroom as a guest room or home office. Step out onto your private balcony to savor the calm yet captivating neighborhood views. Enjoy the convenience of a new HVAC system ensuring year-round comfort and an elevator for easy access. With dining, shopping and entertainment at your doorstep, life here is a blend of convenience and excitement. This condo also includes in-unit laundry, assigned parking and access to exclusive community amenities. Don't miss out on making this ideally located Fayetteville oasis your new home!
- Type:
- Single Family
- Sq.Ft.:
- 2,015
- Status:
- NEW LISTING
- Beds:
- 4
- Lot size:
- 0.27 Acres
- Year built:
- 2003
- Baths:
- 2.00
- MLS#:
- 1272424
- Subdivision:
- Crystal Spgs Ph II
ADDITIONAL INFORMATION
Nestled in the heart of Fayetteville, this delightful 4 bedroom, 2 bathroom home offers a perfect blend of comfort and style. Step inside to a spacious living area, ideal for cozy evenings by the fireplace or entertaining guests. The open floor plan seamlessly connects the living room to the sleek kitchen, complete with stainless steel appliances, generous counter space, and a breakfast bar perfect for morning coffee. The primary bedroom provides a serene retreat with its ensuite bathroom, boasting a luxurious soaking tub and separate shower. Three additional bedrooms offer flexibility for a home office, hobby room, or guest accommodations. Outside, the expansive backyard awaits your personal touch, whether it's creating a lush garden oasis or a space for outdoor gatherings. Imagine hosting summer barbecues or enjoying peaceful mornings on the patio. Situated in a sought-after neighborhood, this home is just moments away from parks, schools, shopping, and dining options. Schedule a showing today!

Fayetteville Real Estate
The median home value in Fayetteville, AR is $355,000. This is higher than the county median home value of $186,400. The national median home value is $219,700. The average price of homes sold in Fayetteville, AR is $355,000. Approximately 35.61% of Fayetteville homes are owned, compared to 57.46% rented, while 6.93% are vacant. Fayetteville real estate listings include condos, townhomes, and single family homes for sale. Commercial properties are also available. If you see a property you’re interested in, contact a Fayetteville real estate agent to arrange a tour today!
Fayetteville, Arkansas has a population of 81,889. Fayetteville is less family-centric than the surrounding county with 31.17% of the households containing married families with children. The county average for households married with children is 36.49%.
The median household income in Fayetteville, Arkansas is $41,158. The median household income for the surrounding county is $47,452 compared to the national median of $57,652. The median age of people living in Fayetteville is 27.1 years.
Fayetteville Weather
The average high temperature in July is 88.7 degrees, with an average low temperature in January of 25.8 degrees. The average rainfall is approximately 49 inches per year, with 5.2 inches of snow per year.
