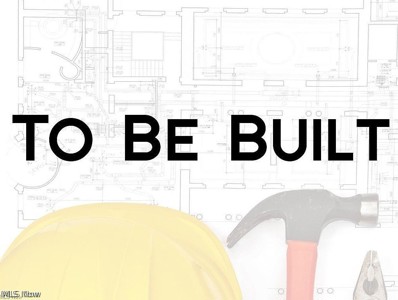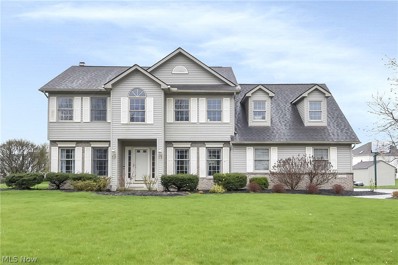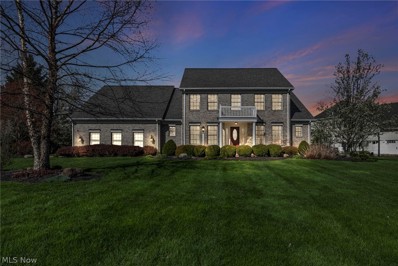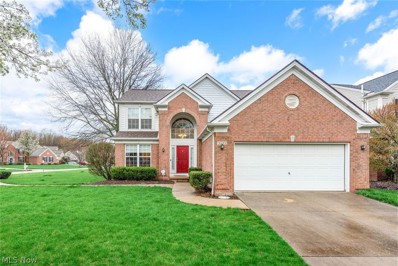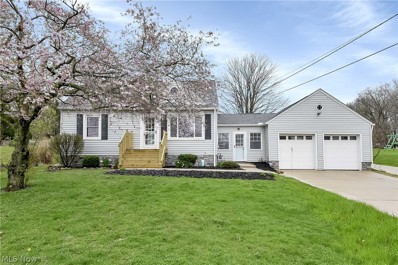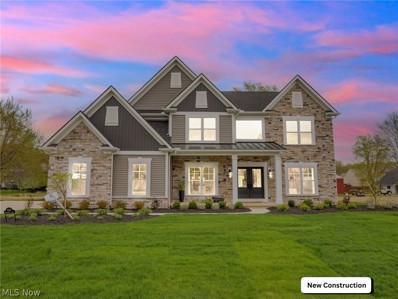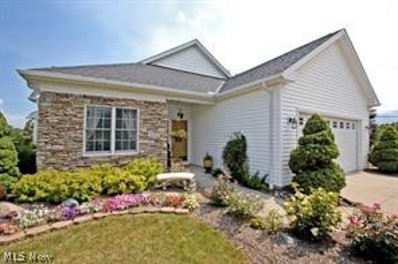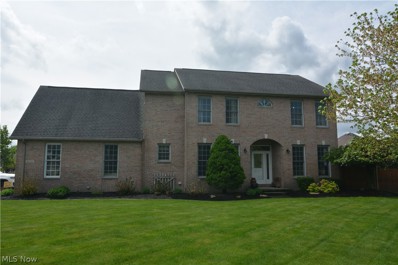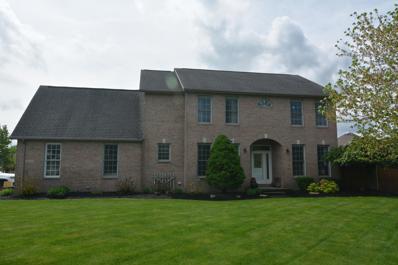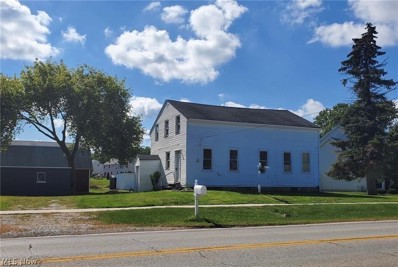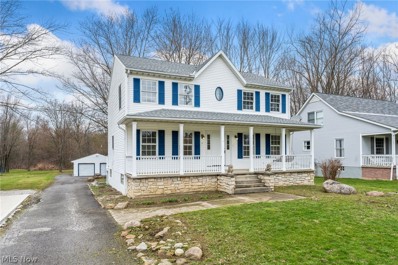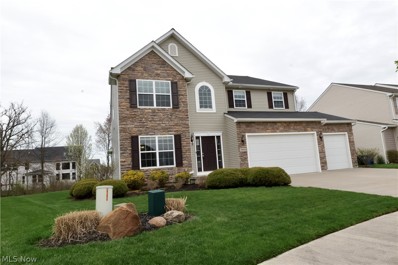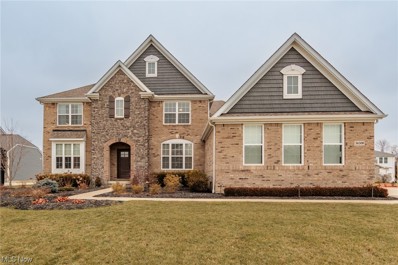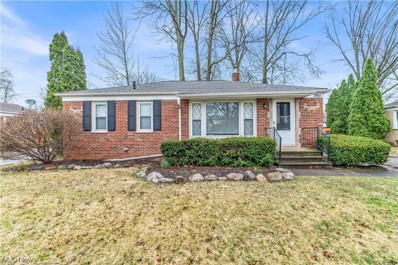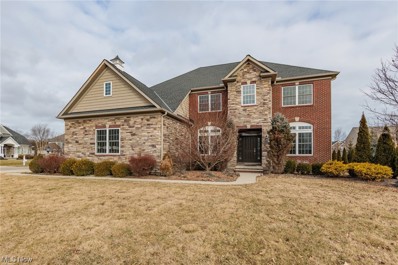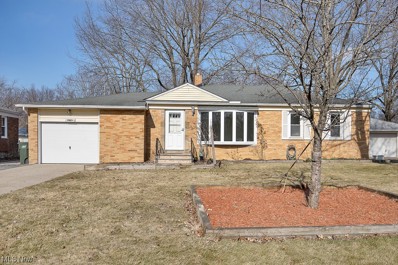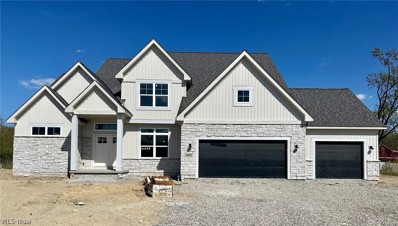Avon OH Homes for Sale
$649,800
3491 Williams Court Avon, OH 44011
- Type:
- Single Family
- Sq.Ft.:
- 2,002
- Status:
- NEW LISTING
- Beds:
- 3
- Lot size:
- 0.39 Acres
- Baths:
- 2.00
- MLS#:
- 5032288
- Subdivision:
- Reserve At Mass Estates Sub
ADDITIONAL INFORMATION
Welcome to the new Landon Ranch with stone stone-accented exterior, full basement and side-load garage, situated on a 1/3 of an acre homesite backing to common area in a prime Avon location on the border of Westlake. 10ft ceilings grace the foyer and Great room with gas fireplace, giving this home a spacious and open feel. The kitchen is well equipped with quartz or granite countertops, center island, stainless steel appliances, full overlay soft-close cabinetry, and walk-in pantry. The large dining area is ideal for family and guests, and opens to a covered porch, perfect for seasonal entertaining. The owner’s suite has an oversized walk-in closet, private bath with dual sinks and quartz countertops, and walk-in shower. Conveniently located off the 2-car garage, you’ll find 2 storage closets and the laundry room complete with utility tub. The secondary bedrooms, which can also be used as an office or hobby room, share a full bath. This Ranch is perfect for those looking to right-size and enjoy one-floor living without giving up the freedom that comes with single-family living. Owners can enjoy the flexibility of having their own garden or plantings since there is no monthly maintenance managed by the HOA. Photos are for illustrative purposes only as home is to be built. Features and finishes vary.
- Type:
- Single Family
- Sq.Ft.:
- 3,200
- Status:
- NEW LISTING
- Beds:
- 4
- Lot size:
- 0.34 Acres
- Year built:
- 1996
- Baths:
- 3.00
- MLS#:
- 5028684
- Subdivision:
- Summer Hill Sub #2
ADDITIONAL INFORMATION
Stunning colonial home located in the heart of Avon, within the exclusive Summer Hill community. This home is minutes away from the highway, making your travels convenient. As you walk through the front door, you will be greeted by a gorgeous 2-story foyer with a main level that features an open-concept with brand new oak luxury vinyl flooring running throughout the entire main floor giving it one, cohesive, high-end look and feel. The large eat-in kitchen that was completely redone last year. It comes complete with shaker white cabinets, granite countertops, tile backsplash, updated lighting, new appliances, and finished off with a good-sized pantry for additional storage. The kitchen opens up into the oversized great room with plenty of room to entertain and a beautiful, modern fireplace. As you continue to move around the first floor, you will find a spacious office, a formal dining room, powder room, and a conveniently located first floor laundry room. Moving up to the second floor you will find all 4 bedrooms and 2 full baths. All of the bedrooms have had custom closet systems installed in them last year, including the master bedroom. The master bedroom as well as one of the spare bedrooms have vaulted ceilings, elevating the spaces making them feel even bigger. The master bedroom is complete with a large walk-in closet and ensuite bathroom that contains a shower as well as a soaker tub. The basement is finished adding additional living space for entertaining, an office, rec room, or gym! When you step out into the backyard, you'll find a massive patio that spills out into an enormous backyard big enough for any activities you can think of and still far enough away from all of the neighbors to enjoy some privacy. This has been beautifully maintained and updated with neutral colors, perfect for making it your own!
$849,900
36780 Bellcrest Drive Avon, OH 44011
- Type:
- Single Family
- Sq.Ft.:
- 5,330
- Status:
- NEW LISTING
- Beds:
- 4
- Lot size:
- 0.5 Acres
- Year built:
- 2000
- Baths:
- 4.00
- MLS#:
- 5030782
- Subdivision:
- Highland Park Sub #4
ADDITIONAL INFORMATION
(Upgrade list available & 4K video) Extraordinary updates, elegant brick Georgian Style Cape design w/5 bedrooms (1st floor owner suite w/new bath) plus magnificent 1st floor den, 3.5 baths including 9ft deep (1650 sq ft/2 stairwells) basement w/full finished bath, brand new over the top sophisticated kitchen, 3 car side load (heated, wifi opener, epoxy coated, hot & cold water, drains) garage & separate rear lawn equipment garage, professionally landscaped expansive .5 acre lot in the cities most sought after neighborhood...Fast occupancy available & more details than can be explained here. Unique beautiful exterior w/perfect backyard for a place of solace on designer patio/strategically landscaped & direct access to expanded glass faced kitchen cabinets/counter space through patio doors for entertaining, new decorative garage doors, metered sprinkler system. Enter a light filled grand 2 story foyer, new hardwood flooring (no carpet) on 1st flr, 10 ft ceilings in Family rm w/fireplace, transom windows & inset entertainment area...surround sound included. $100K plus "Valley Custom" kitchen is sure to impress but you must come see w/3 Blanco composite sinks, Sub-Zero, Wolf 6 burner cooktop, pot filler, dual convection ovens, and so much more. Upgraded 1st flr den w/French doors & complete custom built ins...fantastic & comfortable room! 1st flr private laundry. 1st flr double doored owner suite completely redone for you w/amazing newer bath & closet by design organizers. 4 large bdrms 2nd flr w/walk in storage Newer high efficient HVAC w/each floor zoned. gorgeous trim added including crown molding. New tankless hot water tank. Security system.
$449,900
36001 Haverford Place Avon, OH 44011
- Type:
- Single Family
- Sq.Ft.:
- 2,990
- Status:
- Active
- Beds:
- 3
- Lot size:
- 0.29 Acres
- Year built:
- 1999
- Baths:
- 3.00
- MLS#:
- 5028925
- Subdivision:
- Highland Park
ADDITIONAL INFORMATION
Former Model Home in the desired Highland Park neighborhood will impress. Open layout compliments today's living. 2 story foyer to greet your guests. Formal dining room. Spacious, eat in kitchen with stainless steal appliances, pantry and plenty of counter space... opens to vaulted great / family room with fireplace. 1st floor primary suite includes glamour bath with double vanity, soaking tub, stand up shower and large walk in closet. Upstairs offers 2 additional bedrooms and a full bath. Basement includes finished recreation room with wet bar, exercise room, storage / workshop room and glass block windows. Newer carpeting 2022 in the 1st floor primary bedroom, the entire 2nd floor and recreation room. New washer and dryer stay. New roof 2023. Sprinkler system front and back. Newer central air 2019 and hot water tank 2021. A short walk to the neighborhood pool, tennis courts and play area. Don't miss... call agent today.
$449,900
33381 Detroit Road Avon, OH 44011
- Type:
- Single Family
- Sq.Ft.:
- 2,516
- Status:
- Active
- Beds:
- 4
- Lot size:
- 2.32 Acres
- Year built:
- 1949
- Baths:
- 3.00
- MLS#:
- 5030125
ADDITIONAL INFORMATION
Prepare to be Moved! Welcome to your dream home at 33381 Detroit Rd in the charming town of Avon, Ohio. This stunning Cape Cod home has been completely renovated inside & out & boasts 4 BR and 3 baths, making it the perfect oasis for you & your family. As you enter the main floor, you'll be greeted by beautiful LVP & tile flooring throughout. The spacious living room is perfect for entertaining guests on cozy nights in. The main floor also features a laundry room w/ custom shelving & cabinets, making chores a breeze. The heart of the home, the kitchen, is a chef's dream w/ granite countertops, a wine bar w/ fridge, & ventless hood. The gas/electric compatible stove, custom cabinets w/ glass doors, and LG appliances, including a touch fridge w/ ice dispenser, make cooking a joy. The kitchen also boasts a stunning backsplash, adding a touch of elegance to the space. Escape to your private retreat in the 1st floor primary bedroom. The primary bathroom is a true oasis w/ its stunning custom mosaic tile, touch screen mirror, & lighting w/ ingrained Bluetooth speaker. You'll feel like you're in a spa every day. 2 additional bedrooms and a full bath on the main floor, offer plenty of space for your family & guests. The 2nd floor features a bonus bedroom and a beautiful full bath. With 3 bathrooms, 2 on the first and 1 on the second, there's plenty of space for everyone to get ready in the morning. This home also features an attached 2-car garage, adding convenience & security. The 2.32-acre lot offers plenty of outdoor space for activities & relaxation on the deck. Plus, the city-owned cul-de-sac at the end of the property can potentially be built on or parcelled off. Close to great shopping & dining at Avon Commons, I-90, schools, & more, you'll have everything you need at your fingertips. Don't miss your chance to make this stunning home yours. Schedule a tour today and experience the luxury and comfort yourself! Too many updates to list. See supplements!!
$1,055,275
3241 Woodstone Lane Unit 3 Avon, OH 44011
- Type:
- Single Family
- Sq.Ft.:
- 3,802
- Status:
- Active
- Beds:
- 4
- Lot size:
- 0.39 Acres
- Year built:
- 2024
- Baths:
- 4.00
- MLS#:
- 5028281
- Subdivision:
- Fieldstone Landing
ADDITIONAL INFORMATION
Welcome to the New Bexley III Model Home by Parkview Custom Homes! 3,802 sq ft 4 Bedroom, 3.5 Baths. This Newly built home in Fieldstone Landings features a large Kitchen w/hardwood flooring, granite countertops, subway tile backsplash, Stainless Appliances, large island w/black sink/faucet and a walk in pantry w/barn door. The open Great Rm features hardwood flooring, stone surround gas fireplace and a 12' sliding glass door. The Formal Dining Room includes hardwood flooring, wainscotting on all walls and a custom coffered ceiling. Private Den/Office has glass french doors, detailed accent wall and a walk in closet. Butler Pantry features granite countertops and glass doors. Spectacular "Activity Center/Laundry Room" features tile flooring, center island, cabinetry, built in sink, folding counters, refrigerator and cubbies. Master Bedroom features a tray ceiling w/crown molding. Master Bath has a large walk in shower, stand alone tub, double sinks w/gold fixtures, large mirrors and tile detailed floor. Master Closet has a center island and built in closet shelving. 3 additional Bedrooms all with attaching bathrooms. 2 car side entry/1 car front entry garage w/openers. Fully landscaped including a rear stamped concrete patio and full yard sprinkler system.
$309,900
39282 Camelot Way Avon, OH 44011
- Type:
- Single Family
- Sq.Ft.:
- 1,740
- Status:
- Active
- Beds:
- 3
- Lot size:
- 0.32 Acres
- Year built:
- 2002
- Baths:
- 2.00
- MLS#:
- 5028658
- Subdivision:
- Village Lake Estate Sub
ADDITIONAL INFORMATION
Experience maintenance-free living at its finest in this beautifully landscaped and maintained ranch nestled within the serene Village Lake Estates. The charming kitchen, complete with an island, under-cabinet lighting, and all appliances included, seamlessly flows into the family room. With its spacious layout, the family room boasts carpeted floors, vaulted ceilings, a cozy gas fireplace, built-in shelves, and ceiling fans. The dining room, also featuring vaulted ceilings, is ideal for hosting large family gatherings. Off the spacious living room, you will step into the sunroom with its vaulted ceilings and sliding doors, leading to a private patio. Retreat to the master suite featuring walk-in closets, vaulted ceilings, laminate flooring, a double vanity, a garden tub, and a walk-in shower. Two additional bedrooms, each adorned with laminate flooring, one boasting a walk-in closet, are complemented by a full bath, completing the home's layout. Convenience meets functionality in the laundry room equipped with both gas and electric hookups for your washer and dryer. Convenient pull-down attic access and built-in shelving cater to your storage needs, while a two-car attached garage adds to the practicality of the property. Situated on the largest lot on Camelot, complete with an inground sprinkler system, this home is enveloped by greenery, creating an idyllic setting for outdoor activities. Seize the opportunity—schedule your viewing today.
- Type:
- Single Family
- Sq.Ft.:
- 3,180
- Status:
- Active
- Beds:
- 4
- Lot size:
- 0.42 Acres
- Year built:
- 1997
- Baths:
- 3.00
- MLS#:
- 5026621
- Subdivision:
- Eagle Creek Sub #2
ADDITIONAL INFORMATION
Don't miss this Beautiful 4 bedroom 2.5 bath family home with custom INGROUND HEATED POOL just in time for summer! Large corner lot on a quiet cul-de-sac with gorgeous trees and landscaping that blooms each year. Backyard features a new customized pool cabana, a pergola covering the patio and a pergola bed. Private fenced in yard with an inground sprinkler system. Lots of options for the bonus room above the garage. Basement is waterproofed with lots of storage ready for your finishing touches. Refrigerator and range to convey. New sump pump in basement and carpet in upstairs in 2024. New AC in 2021. New furnace in 2019. New wood laminate floors in 2017. New roof in 2010.
- Type:
- Single Family
- Sq.Ft.:
- 3,180
- Status:
- Active
- Beds:
- 4
- Lot size:
- 0.42 Acres
- Year built:
- 1997
- Baths:
- 3.00
- MLS#:
- 224008815
ADDITIONAL INFORMATION
Don't miss this Beautiful 4 bedroom 2.5 bath family home with custom INGROUND HEATED POOL just in time for summer! Large corner lot on a quiet cul-de-sac with gorgeous trees and landscaping that blooms each year. Backyard features a new customized pool cabana, a pergola covering the patio and a pergola bed. Private fenced in yard with an inground sprinkler system. Lots of options for the bonus room above the garage. Basement is waterproofed with lots of storage ready for your finishing touches. Refrigerator and range to convey. New sump pump in basement and carpet in upstairs in 2024. New AC in 2021. New furnace in 2019. New wood laminate floors in 2017. New roof in 2010.
$299,900
35161 Detroit Road Avon, OH 44011
- Type:
- Single Family
- Sq.Ft.:
- 1,752
- Status:
- Active
- Beds:
- 3
- Lot size:
- 0.91 Acres
- Year built:
- 1837
- Baths:
- 1.00
- MLS#:
- 5023942
- Subdivision:
- Village Sub #1
ADDITIONAL INFORMATION
Almost an acre of land located right off Detroit Rd, seconds from Avon Commons, 1-90, and other popular Avon amenities. The 1,752 sqft. unfinished colonial home leaves room for build out dreams, and includes full basement, 1st & 2nd floor. Ample storage or other possibilities with 2 sizable barns (2,016 sqft & 759 sqft), and 2 sheds (360 sqft & 168 sqft). Make this house into the home of your dreams.
$434,900
32580 Detroit Road Avon, OH 44011
- Type:
- Single Family
- Sq.Ft.:
- 3,060
- Status:
- Active
- Beds:
- 4
- Lot size:
- 0.65 Acres
- Year built:
- 1995
- Baths:
- 4.00
- MLS#:
- 5025279
ADDITIONAL INFORMATION
Welcome to this classic colonial-style home with rare walk-out basement located just minutes away from Avon Oaks Country Club and local restaurants. This home has been thoughtfully updated with all-new paint, flooring, lighting, hardware, water heater, and a sump pump. Step inside and be greeted by the formal dining room which is the perfect size for all of your hosting needs. Continuing on, the living room has a stone gas fireplace giving this room a cozy feel. The open kitchen is fully equipped with bright built-in cabinetry, granite countertops, and new stainless steel appliances. Upstairs is where you can find 3 bedrooms along with the master en-suite bath and secondary shared full bath. The master boasts high ceilings with carpeted flooring and an en-suite bathroom that has a large soaking tub and a walk-in shower. The remaining 2 bedrooms are both sizable and have convenient access to the shared full bath. Downstairs the finished basement has a 4th bedroom room, a full bath, and an open area with access to the outdoor patio and backyard making this area the ideal secondary entertainment space. Outside the paved driveway leads back to the detached 2 car garage. A raised wooden deck that looks out onto the large grassy backyard is located at the back of the home.
$580,000
39370 Addison Circle Avon, OH 44011
- Type:
- Single Family
- Sq.Ft.:
- 3,020
- Status:
- Active
- Beds:
- 4
- Lot size:
- 0.32 Acres
- Year built:
- 2016
- Baths:
- 3.00
- MLS#:
- 5024594
- Subdivision:
- Arlington Place Sub #10
ADDITIONAL INFORMATION
Welcome to your new home at 39370 Addison Circle. This 7 year old home is almost like new with the interior repainted in current colors in March 2024. The home is a gem in the wonderful Arlington Place Subdivision. Inside you will find 9 foot ceilings, luxury vinyl plank flooring, and new carpet on the first floor installed in December 2023. Extra large chef's kitchen is a delight with granite counters, walk in pantry, 42" cabinets, extra long island, breakfast bar and spacious Morning Room. Custom blinds on all windows. Huge Master Bedroom with attached sitting area, soaking tub, double sink vanity and walk in shower. 3 other good sized bedrooms with double closets share the main bathroom. 2nd floor laundry keeps the laundry duties where all the dirty clothes are. Loads of updates have been done in the last 2.5 years. including Humidifier, New Refrigerator and Dishwasher, Landscaping, and $9000 in Custom Blinds. Relax onto your stamped concrete patio and custom built fireplace. Exclusions: Kinetico Water Softener, Kinetico Water Filter. This home is a dream come true.
$1,175,000
36308 Ravinia Lane Avon, OH 44011
- Type:
- Single Family
- Sq.Ft.:
- 4,686
- Status:
- Active
- Beds:
- 5
- Lot size:
- 0.38 Acres
- Year built:
- 2020
- Baths:
- 4.00
- MLS#:
- 5018385
- Subdivision:
- Highland Park
ADDITIONAL INFORMATION
Beautiful brick and stone colonial in sought out Highland Park is a treasure!! The professionally landscaped yard gives the home great curb appeal and frames the yard perfectly!! The foyer welcomes your guests to a stylish layout with tons of custom features! The great room has vaulted ceilings and a floor to ceiling stone fireplace and large windows. The open floor plan features the kitchen with quartz counters, stainless appliances, tile backsplash and walk in pantry! A large morning room with built in cabinet and bar area, perfect for entertaining !!Nice sized living room features a custom barn door separating the space into a private office with seating area. The 1st floor owner's suite with beautiful en suite bath has a walk in shower, separate vanities and huge closet with shelves and tons of storage. There is an additional bedroom with full bath on main floor! Perfect for guests or additional family members with 1st floor needs. The upstairs loft area is nice for lounging or kids area and leads to 3 large bedrooms. One bedroom has its own full bath with tub. The other 2 bedrooms share a full bath! The lower level rec room is huge and features a wide open layout with room for an entertainment center, play room, exercise room, storage and much more!! The backyard features your outside oasis with a beautiful built in pool with tanning ledge! Gorgeous deck and stone patio with outdoor fireplace, great place to relax and unwind! The pristine landscaped yard features an irrigation system, out door lighting in and around the yard and home! 4 car garage is perfect for multiple car storage! Highland Park development has tennis courts, pool and park!! Close to Avon's high rated schools, parks, recreation, shopping and much more!! Make your appointment today to tour this beautiful home!!
$230,000
1951 Eaton Drive Avon, OH 44011
- Type:
- Single Family
- Sq.Ft.:
- 1,000
- Status:
- Active
- Beds:
- 3
- Lot size:
- 0.24 Acres
- Year built:
- 1955
- Baths:
- 2.00
- MLS#:
- 5021315
- Subdivision:
- Eaton
ADDITIONAL INFORMATION
Welcome to this all brick ranch in the highly desired city of Avon. With 3 bedrooms and 1.5 bedrooms there is plenty of room for a family. Enjoy the large bay windows allowing plenty of natural light to enter. The perfect home with the nearby shopping centers and great school system. Not to mention the close by access to I-90, making commuting quick, easy and simple. And know that when you come home you can appreciate the quiet street and the park that is within walking distance.
$1,090,000
36591 Wendell Street Avon, OH 44011
- Type:
- Single Family
- Sq.Ft.:
- 4,209
- Status:
- Active
- Beds:
- 4
- Lot size:
- 0.53 Acres
- Year built:
- 2014
- Baths:
- 5.00
- MLS#:
- 5016876
- Subdivision:
- Highland Park
ADDITIONAL INFORMATION
Beautiful, Smitek built custom home, located in one of Avon’s most desirable neighborhoods, Highland Park!! The 2 story foyer features a wood stained staircase with wrought iron spindles. To the left is the dining room with tray ceiling and wainscoting; to the right is your private office with glass french doors. Continue back to the open floor plan with soaring 10’ ceilings throughout the 1st floor. The kitchen is a chef’s dream. Extra tall espresso cabinets with lighting above, below and inside. Stainless steel appliances, double ovens, granite countertops and walk in pantry. Off the kitchen is the sunroom with access out to the patio. Opposite the kitchen is the bar room with a coffered ceiling, barstool seating, a wall of lighted cabinets, 2 mini fridges and access out to the covered patio with built-in stone fireplace. Upstairs are all 4 bedrooms. The primary suite features a huge walk in closet, dual vanities and a separate tiled shower and soaking tub. 2 bedrooms share a jack and jill bathroom with the 4th bedroom utilizes the 3rd full bathroom. Over the garage is a fished space perfect for a kids playroom or 2nd office. The finished basement has 9’ ceilings, a half bath, another private room. Call for your private showing today.
$260,000
37742 Lorie Boulevard Avon, OH 44011
- Type:
- Single Family
- Sq.Ft.:
- 1,847
- Status:
- Active
- Beds:
- 3
- Lot size:
- 0.2 Acres
- Year built:
- 1955
- Baths:
- 2.00
- MLS#:
- 5017850
ADDITIONAL INFORMATION
Don't miss your chance to make this beautiful fully renovated ranch home your own! Nestled conveniently right off 90 in the heart of Avon, this home boasts many renovations/upgrades. As you walk through the front door you will see the new luxury vinyl lifeproof flooring and many sleek fan/lights throughout to keep the natural airflow moving. The bathroom on the main level has been completely remodeled with ceramic tile surround and new vanity/toilet. The bedrooms are all freshly painted and carpeted with new fixtures as well. The kitchen boasts a large granite counter with a breakfast nook for stools and eating. The kitchen flows into the family room which is equipped with a wood burning stove. The family room opens into a large 3 seasons room with new exterior carpet and when you open one more sliding door it opens up to the brand new walk out deck! The large basement has been finished and a brand new half bath has been added for convenience. With a newer roof (approximately 8 years old) and newer replacement windows this home is truly turn-key. The pool/ping pong table can stay or go depending on your taste. With a fenced in back yard this home is perfect for entertaining inside or out. Come out for the tour as this one wont last long!!
$857,105
3405 Mass Drive Avon, OH 44011
- Type:
- Single Family
- Sq.Ft.:
- 3,000
- Status:
- Active
- Beds:
- 4
- Lot size:
- 0.34 Acres
- Year built:
- 2024
- Baths:
- 4.00
- MLS#:
- 4505678
- Subdivision:
- Reserve At Mass Estates Sub
ADDITIONAL INFORMATION
New 4 bedroom, 1st-floor primary suite Weston plan under construction and on track for a Summer 2024 move-in! This beautiful home welcomes you with a double door entry and dramatic foyer with tray ceiling. Upscale finishes include luxury vinyl plank flooring throughout much of the main floor, a spacious great room with 12’ ceilings and gas fireplace with stone surround, and charming arched openings for built-ins or shelving on either side. The kitchen boats full overlay cabinetry with soft-close doors and drawers along with dovetail construction, a walk-in pantry, upgraded appliances, and an oversized island with waterfall quartz counter. The family dining area opens to a large covered porch, perfect for indoor/outdoor entertaining. The Owner’s suite offers the ideal retreat with vaulted ceiling and private spa-like bath with walk-in tile shower, quartz dual sink vanities, and spacious walk-in closet. The 3-car garage opens to a generously sized mudroom with built-in lockers and storage closet, and the functional laundry room has a built-in utility sink with cabinetry. Upstairs, you’ll find 3 additional bedrooms, two that share a jack and jill bath, and the other with its own ensuite bathroom. The full basement is roughed-in for a full bath making it easy for future finishing. This home is situated in a prime location, less than 3 miles from Crocker Park on the border of Westlake. Photos are for illustrative purposes, as home is under construction.
$599,900
4221 Queens Gate Avon, OH 44011
- Type:
- Single Family
- Sq.Ft.:
- 4,566
- Status:
- Active
- Beds:
- 4
- Year built:
- 2003
- Baths:
- 4.00
- MLS#:
- 4504285
ADDITIONAL INFORMATION
This 4 bedroom Redtail Home is located on east entrance. This open floor plan has extensive windows to enjoy the view of the golf course. Hardwood floors throughout the living areas and new granite kitchen countertops just to name a few features. Don't miss out on the opportunity to live in this custom home. Finished Basement with large bar area. A rec room and weight room to enjoy after a great day of golf. Come and see this home.

The data relating to real estate for sale on this website comes in part from the Internet Data Exchange program of Yes MLS. Real estate listings held by brokerage firms other than the owner of this site are marked with the Internet Data Exchange logo and detailed information about them includes the name of the listing broker(s). IDX information is provided exclusively for consumers' personal, non-commercial use and may not be used for any purpose other than to identify prospective properties consumers may be interested in purchasing. Information deemed reliable but not guaranteed. Copyright © 2024 Yes MLS. All rights reserved.
Andrea D. Conner, License BRKP.2017002935, Xome Inc., License REC.2015001703, AndreaD.Conner@xome.com, 844-400-XOME (9663), 2939 Vernon Place, Suite 300, Cincinnati, OH 45219
Information is provided exclusively for consumers' personal, non-commercial use and may not be used for any purpose other than to identify prospective properties consumers may be interested in purchasing. Copyright © 2024 Columbus and Central Ohio Multiple Listing Service, Inc. All rights reserved.
Avon Real Estate
The median home value in Avon, OH is $402,500. This is higher than the county median home value of $140,300. The national median home value is $219,700. The average price of homes sold in Avon, OH is $402,500. Approximately 79.2% of Avon homes are owned, compared to 18.13% rented, while 2.67% are vacant. Avon real estate listings include condos, townhomes, and single family homes for sale. Commercial properties are also available. If you see a property you’re interested in, contact a Avon real estate agent to arrange a tour today!
Avon, Ohio has a population of 22,538. Avon is more family-centric than the surrounding county with 42.83% of the households containing married families with children. The county average for households married with children is 27.24%.
The median household income in Avon, Ohio is $92,883. The median household income for the surrounding county is $54,987 compared to the national median of $57,652. The median age of people living in Avon is 40.1 years.
Avon Weather
The average high temperature in July is 84.9 degrees, with an average low temperature in January of 21 degrees. The average rainfall is approximately 38.4 inches per year, with 43.1 inches of snow per year.
