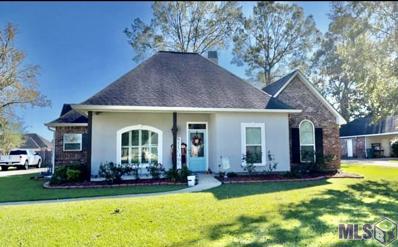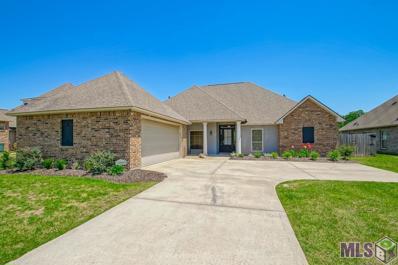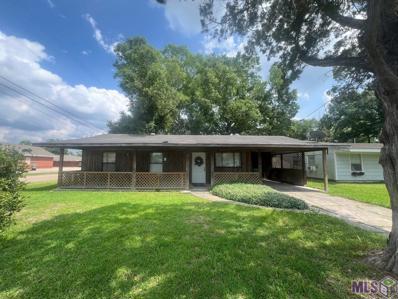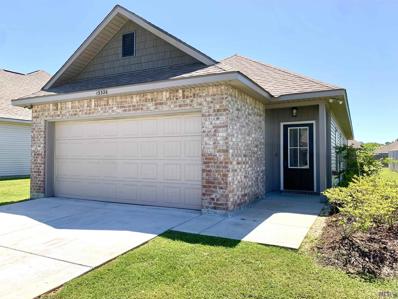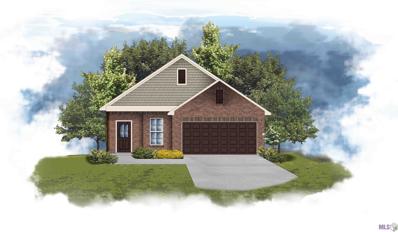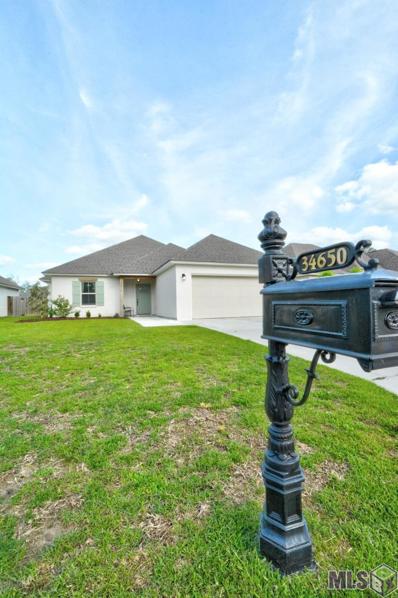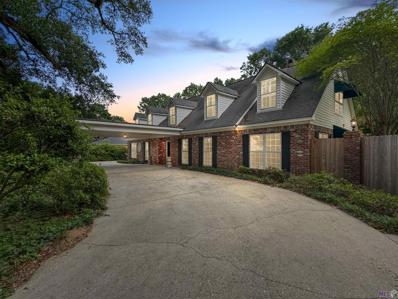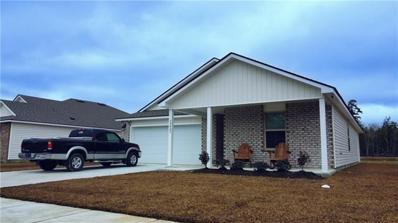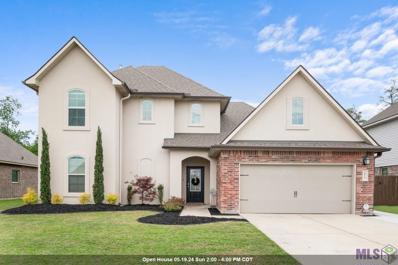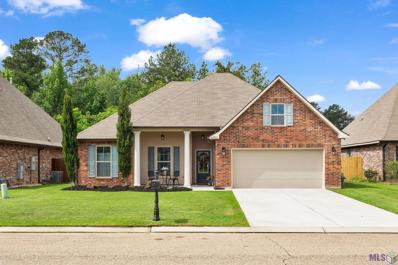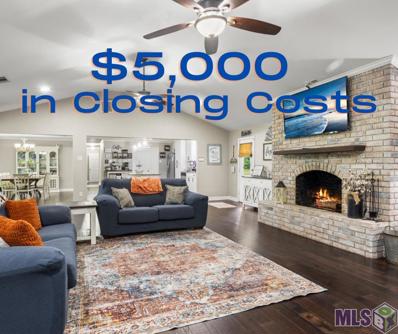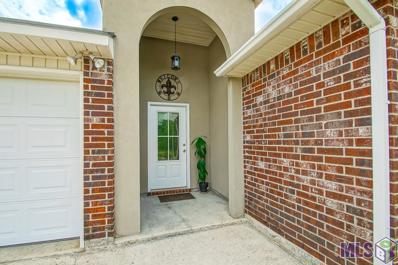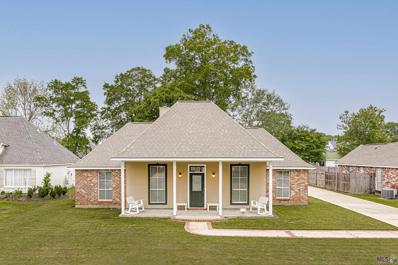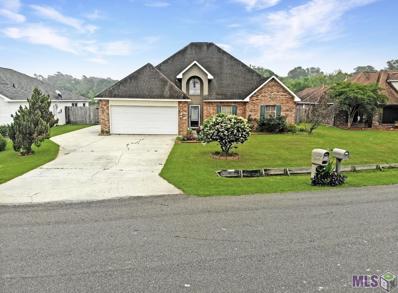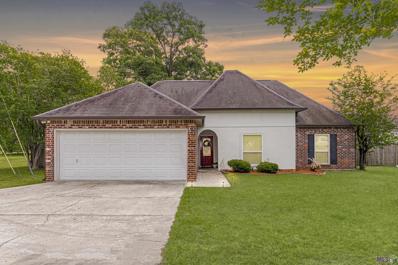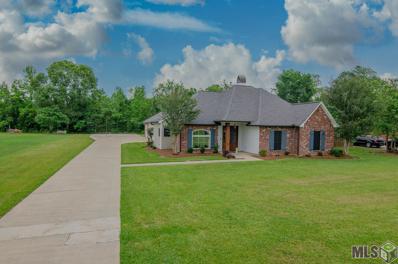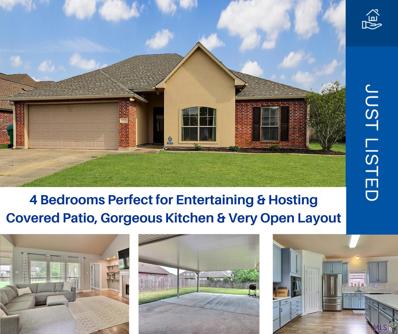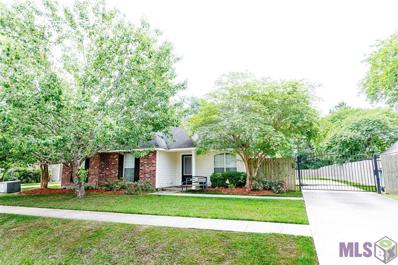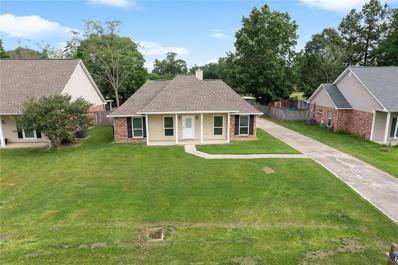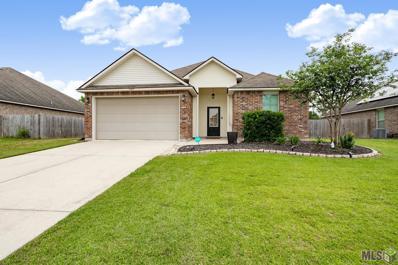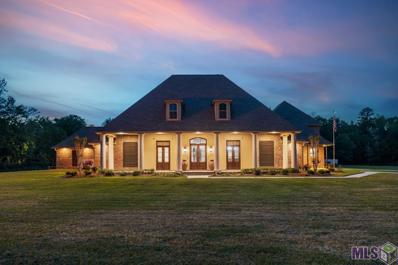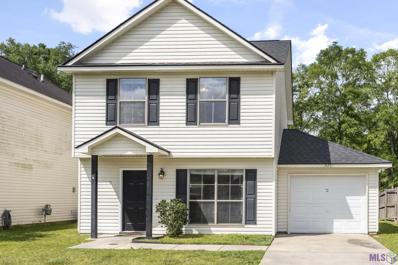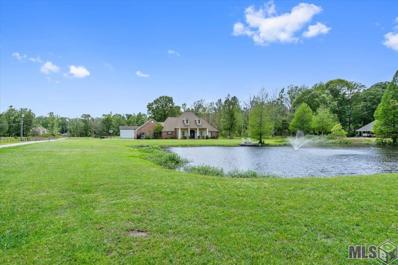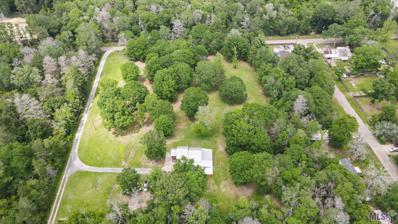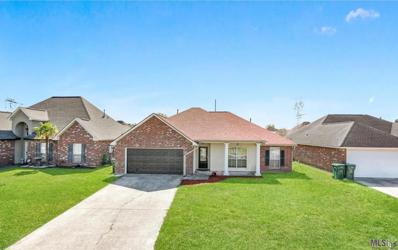Denham Springs LA Homes for Sale
- Type:
- Single Family-Detached
- Sq.Ft.:
- 1,966
- Status:
- NEW LISTING
- Beds:
- 3
- Lot size:
- 0.46 Acres
- Year built:
- 1997
- Baths:
- 2.00
- MLS#:
- 2024007534
- Subdivision:
- Hunstock Hills West
ADDITIONAL INFORMATION
SPACIOUS HOME IN DESIRABLE LIVE OAK DISTRICT. LARGE TUB AND SEPERATE WALK IN SHOWER IN MASTER. CERAMIC WOOD FLOORS THROUGHOUT. UPGRADED GAS STOVE. 9 & 10 FT. CEILINGS & CUSTOM CABINETS. FORMAL DINING ROOM CAN BE USED AS AN OFFICE. COVERED OUTDOOR PATIO WITH ADDITIONAL STORAGE BUILDING IN BACK YARD. LANDSCAPED FRONT YARD AND LARGE FENCED BACK YARD WITH MATURE TREES. HOME HAS LOTS OF EXTRAS.
- Type:
- Single Family-Detached
- Sq.Ft.:
- 2,214
- Status:
- NEW LISTING
- Beds:
- 4
- Lot size:
- 0.33 Acres
- Year built:
- 2016
- Baths:
- 3.00
- MLS#:
- 2024007532
- Subdivision:
- Audubon Lakes
ADDITIONAL INFORMATION
Welcome to your new home in Watson! This 4-bedroom, 3-bathroom home features a convenient split floor plan and a cozy double-sided fireplace connecting the kitchen and living room. Outside, enjoy the spacious backyard overlooking the lake, complete with an inviting above-ground swimming pool. Located in the Live Oak School District, and meticulously maintained, this home offers both comfort and convenience for you and your family.
- Type:
- Single Family-Detached
- Sq.Ft.:
- 1,286
- Status:
- NEW LISTING
- Beds:
- 2
- Lot size:
- 0.19 Acres
- Year built:
- 1975
- Baths:
- 1.00
- MLS#:
- 2024007518
- Subdivision:
- Shellys Homesites
ADDITIONAL INFORMATION
Two bedrooms with two flex spaces and a sunroom. Schedule your tour today!
- Type:
- Single Family-Detached
- Sq.Ft.:
- 1,307
- Status:
- NEW LISTING
- Beds:
- 3
- Lot size:
- 0.18 Acres
- Year built:
- 2022
- Baths:
- 2.00
- MLS#:
- 2024007444
- Subdivision:
- Hunters Ridge
ADDITIONAL INFORMATION
Like NEW home in Hunters Ridge community offers a 3 bedroom, 2 full bathroom, open design. Upgrades added: luxury vinyl plank flooring, blinds, and additional LED interior ceiling fans. Special Features: garden tub and walk-in closet in the master suite, walk-in closet in bedroom 2, covered rear patio, granite counters, recessed lighting, ceiling fans in the living room and master bedroom, Tuscan bronze plumbing fixtures, smoke and carbon monoxide detectors, post tension slab, automatic garage door with 2 remotes, landscaping package, architectural 30-year shingles, and more! Energy Efficient Features: tankless gas water heater, kitchen appliance package, low E tilt-in windows, and more!
- Type:
- Single Family-Detached
- Sq.Ft.:
- 1,458
- Status:
- NEW LISTING
- Beds:
- 4
- Lot size:
- 0.13 Acres
- Year built:
- 2024
- Baths:
- 2.00
- MLS#:
- 2024007427
- Subdivision:
- Middlebrook Place
ADDITIONAL INFORMATION
The CHEROKEE II G in Middlebrook Place community offers a 4 bedroom, 2 full bathroom design. Upgrades for this home include undermount sinks for all vanities, cabinet hardware throughout, and more! Features: garden tub, separate shower, and walk-in closet in the master suite, walk-in pantry, covered front porch, covered rear porch, recessed can lighting, undermount kitchen sink, ceiling fans in the living room and master bedroom are standard, smart connect wi-fi thermostat, smoke and carbon monoxide detectors, post tension slab, automatic garage door with 2 remotes, landscaping, architectural 30-year shingles, flood lights, and more! Energy Efficient Features: a kitchen appliance package, low E tilt-in windows, and more!
- Type:
- Single Family-Detached
- Sq.Ft.:
- 1,715
- Status:
- NEW LISTING
- Beds:
- 3
- Lot size:
- 0.17 Acres
- Year built:
- 2019
- Baths:
- 2.00
- MLS#:
- 2024007401
- Subdivision:
- Eagle Bend
ADDITIONAL INFORMATION
Step inside and be greeted by an open, airy living space that exudes warmth and style. The interior features tasteful decor, combining modern elements with rustic accents, creating a cozy yet contemporary atmosphere. The heart of this home is its well-designed kitchen, with stainless appliances, ample counter space, and sleek cabinetry. With its charming aesthetics, three bedrooms, two baths, an office, a fenced yard, and the lake, it represents a paradise perfect for those seeking a blend of style, comfort, and social media-worthy beauty. Come and experience the magic for yourself - your dream home awaits!
- Type:
- Single Family-Detached
- Sq.Ft.:
- 4,000
- Status:
- NEW LISTING
- Beds:
- 3
- Lot size:
- 0.94 Acres
- Year built:
- 1963
- Baths:
- 3.00
- MLS#:
- 2024007358
- Subdivision:
- Belle Rose
ADDITIONAL INFORMATION
It's Two Houses.. Yes, you read that right... Two Great Homes!! Welcome to this stunning property nestled in the heart of Denham Springs! This beautiful estate boasts a 3 bedroom, 2.5 bath main home with approximately 4000 +/- square feet of living space. Step inside to discover original wooden floors that add charm and character. Entertainment is effortless with spacious living areas including a living room, den, sunroom, and formal dining room. The kitchen is a chef's delight, featuring a granite island, granite countertops, an eat-at breakfast bar, decorative backsplash, recessed canned lighting, and an electric range with a double oven. Upstairs, you'll find three bedrooms, including a master suite with a master bath and a huge walk-in carpeted closet, along with a bonus room that offers flexibility for various needs. Enhancements made to the main home include the addition of a sunroom, an expanded formal dining room, and Porter Cachete added to the front in 1994. Outside, the property sits on almost an acre of land, offering a serene backyard retreat with an inground fiberglass pool. Adding to the appeal is a separate 1747 +/- square foot house, perfect for accommodating guests, in-laws, or generating rental income. Conveniently located just minutes away from Antique Village Shops, Bass Pro Shops, and Juban Road Crossing Shopping and Dining, this property offers a blend of convenience and tranquility. Don't miss out on the opportunity to make this exceptional property yours - schedule your private showing today! (Both houses are being sold together).
- Type:
- Single Family-Detached
- Sq.Ft.:
- 1,510
- Status:
- NEW LISTING
- Beds:
- 3
- Year built:
- 2023
- Baths:
- 2.00
- MLS#:
- 2444225
- Subdivision:
- Whispering Springs
ADDITIONAL INFORMATION
This practically brand new home nestled comfortably on a private pond in Whispering Springs Subdivision. This 3 bedroom, 2 bathroom home comes with all the goodies you would expect from a new home! Smart Home compatibility, stainless steel appliances, granite counters and a 10 year home warranty!! Also you will find a neighborhood pool, playground and more! Located in flood zone X, this home is ready for new owners! Schedule your showing today!!
- Type:
- Single Family-Detached
- Sq.Ft.:
- 2,401
- Status:
- NEW LISTING
- Beds:
- 4
- Lot size:
- 0.25 Acres
- Year built:
- 2019
- Baths:
- 3.00
- MLS#:
- 2024007340
- Subdivision:
- Audubon Lakes
ADDITIONAL INFORMATION
Welcome to the epitome of comfort and relaxation at 8819 Tatler St, Denham Springs, LA! This captivating 4-bedroom, 2.5-bathroom home with a loft is a sanctuary of style and functionality, spanning an impressive 2401 sq ft of living space. Built with meticulous attention to detail in 2019, every corner exudes warmth and charm. Step outside and discover your very own slice of paradiseâa sparkling 30 ft pool beckons you to dive into serenity, while the expansive backyard offers ample space for outdoor gatherings and play. Picture yourself unwinding under the shade of the covered patio, hosting barbecues with friends, or simply basking in the tranquility of your surroundings. Plus, enjoy the almost 1600 sq ft concrete patio, coated with a durable polyaspartic coating backed by a 20-year warranty. Inside, you'll find not only beauty but practicality as well. Ample storage throughout the home ensures that everything has its place, keeping your living spaces clutter-free and organized. Every bedroom has walk in closets! Located in the desirable Live Oak School District, providing excellent educational opportunities for your family. Home is located in flood X. Don't let this opportunity slip away. Schedule your showing today and embark on the journey to your dream homeâa place where luxury, comfort, and endless memories await! Looking for a lower interest rate ? This can be approved for an assumable loan.
- Type:
- Single Family-Detached
- Sq.Ft.:
- 1,858
- Status:
- NEW LISTING
- Beds:
- 4
- Lot size:
- 0.2 Acres
- Year built:
- 2016
- Baths:
- 2.00
- MLS#:
- 2024007339
- Subdivision:
- Arbor Walk
ADDITIONAL INFORMATION
You will love this beautiful 4/2 situated right in the middle of Mango Dr! Flood Zone x! Beautifully maintained by sellers! This home features various upgrades throughout! Upgrades include full fence with 3 access gates, gutters, gas, recessed lighting, wood flooring, ceiling fans, granite countertops throughout, upgraded ceramic tile, coach lighting around garage and more! Open and split floorplan. Abundance of storage. Large kitchen bar is perfect for hosting family gatherings, inside and out! Covered patio front and back. Garage parking! Attic access in garage!! Great curb appeal and updated flower beds. Family park/playground with pavilion and extra parking. Pavillion has electricity for family birthday parties and fun. Pond access stocked with fish. Do not miss out on your chance to see this home! Schedule a showing today!
- Type:
- Single Family-Detached
- Sq.Ft.:
- 2,907
- Status:
- NEW LISTING
- Beds:
- 3
- Lot size:
- 1.72 Acres
- Year built:
- 1983
- Baths:
- 3.00
- MLS#:
- 2024007329
- Subdivision:
- Netterville
ADDITIONAL INFORMATION
Welcome to this stunning brick ranch home nestled on 1.7 acres of serene, tree-filled land. The 2907 square feet of living space is highlighted by a vaulted ceiling in the spacious Living Room, complete with a large brick hearth and wood laminate flooring, creating a warm and inviting atmosphere. The open concept dining room and kitchen are a chef's dream, featuring granite counters, stainless steel appliances, and an island that seats 5. The Primary Bedroom is a private retreat, offering ample space for king-sized furniture and an ensuite bath with an extra large soaking tub, separate vanities, and a job-built shower with beautiful inlay tile. Two additional large bedrooms each have their own nearby baths, providing comfort and convenience. The laundry room includes a small serving pantry and plenty of storage, along with an adjoining small office nook. A 525 square foot unfinished gameroom can be converted back to a 2 car garage. Outside, the 600 square foot covered patio is fully guttered and perfect for entertaining. Additional features of this property include a workshop with electricity, RV storage, and an above ground pool, making it ideal for summer parties. Located just off Dunn Road in Denham, this home offers privacy and serenity while still being close to all the amenities of Juban Road and Highway 16.
- Type:
- Single Family-Detached
- Sq.Ft.:
- 1,695
- Status:
- NEW LISTING
- Beds:
- 3
- Lot size:
- 0.21 Acres
- Year built:
- 2004
- Baths:
- 2.00
- MLS#:
- 2024007319
- Subdivision:
- South Point
ADDITIONAL INFORMATION
This 3 bedroom / 2 bath home awaits it's new owners to enjoy this nice size well maintained home. This home features wood laminate through-out and ceramic tile in wet areas. Living room is very spacious with cathedral ceiling and vent-less fireplace. All bedrooms are spacious including a huge master bath with separate shower and garden tub. The guest bath is roomy and inviting as well. Home also features a nice kitchen with lots of cabinetry & a new dishwasher. Washer & dryer will remain with the property,
- Type:
- Single Family-Detached
- Sq.Ft.:
- 1,871
- Status:
- NEW LISTING
- Beds:
- 3
- Lot size:
- 0.25 Acres
- Year built:
- 1996
- Baths:
- 3.00
- MLS#:
- 2024007277
- Subdivision:
- Willows The
ADDITIONAL INFORMATION
Charming 3 Bed 2.5 Bath, Acadian-style home nestled in a serene area well clear of flood zones! Upon entering, you are greeted by a formal dining room that exudes elegance and warmth, setting the tone for memorable gatherings. The journey continues into a spacious living room, bathed in natural light from large windows that offer a picturesque view of the covered patioâperfect for indoor-outdoor living. The right wing of the home features a fully equipped kitchen, complete with a functional island, a breakfast bar, and an additional nook for casual dining. This area also houses the laundry room and a convenient half bath, adding to the practical layout of the home. This well-maintained home features all bedrooms conveniently located on the left wing, ensuring privacy and tranquility. The master suite is a true retreat, complete with its own door leading out to the outdoor patio, offering a private escape. The en-suite master bathroom is designed with split closets, providing ample space and organization. Recent upgrades include a three-year-old roof and HVAC system, adding to the homeâs efficiency and comfort. Parking is plentiful, with a generous space that includes a two-car carport with additional storage and a large garage capable of accommodating multiple vehicles or transforming into a gym or workshop. Home does come fully furnished with refrigerator, washer, and dryer.
- Type:
- Single Family-Detached
- Sq.Ft.:
- 1,927
- Status:
- NEW LISTING
- Beds:
- 3
- Lot size:
- 0.28 Acres
- Year built:
- 2003
- Baths:
- 2.00
- MLS#:
- 2024007271
- Subdivision:
- Richmond Place
ADDITIONAL INFORMATION
This home is located in the highly sought after LIVE OAK area. This home has extra concrete and parking space to fit your families needs. Walking in the door you will find an open floor plan with lots of space for your family. Large Master Bedroom with his and her closets, soaking tub and separate shower. In the backyard you will find a nice covered paito, large fenced in yard and access to the lake, bring your fishing pole! This home is priced to sell quick! LOMA in place which means no flood insurance required! Schedule your showing today!
- Type:
- Single Family-Detached
- Sq.Ft.:
- 1,969
- Status:
- NEW LISTING
- Beds:
- 3
- Lot size:
- 0.35 Acres
- Year built:
- 2008
- Baths:
- 2.00
- MLS#:
- 2024007229
- Subdivision:
- Savannah Trace
ADDITIONAL INFORMATION
Welcome to your spacious retreat in Denham Springs, Louisiana! With over 1900 sqft, this home offers an inviting open concept layout, seamlessly blending living, dining, and kitchen areas for effortless entertaining. Relax in the large primary suite, complete with a private ensuite bathroom boasting two walk-in closets. Outside, enjoy the fenced backyard with a covered patio, perfect for outdoor gatherings. Plus, new storm windows provide added safety and energy efficiency. Conveniently located near amenities and top-rated schools, this home is a must-see! Schedule your showing today and make it yours.
- Type:
- Single Family-Detached
- Sq.Ft.:
- 2,003
- Status:
- NEW LISTING
- Beds:
- 3
- Lot size:
- 0.63 Acres
- Year built:
- 1998
- Baths:
- 3.00
- MLS#:
- 2024007180
- Subdivision:
- Oak Hills Estates
ADDITIONAL INFORMATION
Looking for a 3 bedroom 2.5 bath in Live Oak School District? This is the one!! Situated on a large lot, this custom built home boasts plenty of entertaining space. You'll love the extended driveway for an abundance of parking, along with the California style garage open to the pool area. Custom gazebo built for seating/relaxing. Plenty of covered patio for entertaining guests, etc. Throughout the home, you'll find custom touches. The master suite is split from the remaining two bedrooms offering plenty of privacy. All of the rooms are ample size! Roof was replaced in 2016, A/C replaced approximately 2017. Come see what this one has to offer! Located in Flood Zone X! Owner/Agent
- Type:
- Single Family-Detached
- Sq.Ft.:
- 2,143
- Status:
- NEW LISTING
- Beds:
- 4
- Lot size:
- 0.22 Acres
- Year built:
- 2006
- Baths:
- 2.00
- MLS#:
- 2024007216
- Subdivision:
- Forest Ridge
ADDITIONAL INFORMATION
Nestled minutes away from I-12 and Juban Crossing, this well maintained home is a blend of elegance and practicality. The kitchen, with its recently updated 3 cm quartzite countertops, luxury laminate floors, and tile backsplash, is a chef's dream. Other upgrades include new laminate flooring throughout, a renovated guest bathroom, and a newer roof (2021). The large master bedroom includes and ensuite bath complete with jetted tub, separate shower, his and hers closets, and dual vanities. Step outside to a spacious covered patio, wired for fans and outlets, perfect for entertaining. Ample storage in the attic and a 20x19 garage. Plus, it's in Flood Zone Xânever flooded. Don't miss out, schedule your private showing today!
- Type:
- Single Family-Detached
- Sq.Ft.:
- 1,317
- Status:
- NEW LISTING
- Beds:
- 3
- Lot size:
- 0.28 Acres
- Year built:
- 2001
- Baths:
- 2.00
- MLS#:
- 2024007158
- Subdivision:
- Carlton Oaks
ADDITIONAL INFORMATION
ADORABLE HOME IN GREAT NEW SUBDIVISION! ONLY 10 MINUTES FROM I-12. STAINED CABINETS IN KITCHEN & EXTENDED COUNTER FOR BARSTOOLS. CERAMIC TILE COUNTERS & FLOORS IN KITCHEN, BREAKFAST, BATHROOMS, AND WALK-IN LAUNDRY. LARGE BREAKFAST AREA WITH RECESSED CEILING. ON CONVENIENT CORNER FIREPLACE. RECESSED CEILING IN DEN YOU'LL LOVE THE CUTE ALCOVE SEPARATING BEDROOMS. MASTER BEDROOM HAS RECESSED CEILING & MASTER BATH HAS HIS/HER SINKS, JETTED TUB, WALK-IN SHOWER AND HIS/HER WALK-IN CLOSETS.
- Type:
- Single Family-Detached
- Sq.Ft.:
- 1,206
- Status:
- NEW LISTING
- Beds:
- 3
- Year built:
- 1997
- Baths:
- 2.00
- MLS#:
- 2444034
- Subdivision:
- Glenwood
ADDITIONAL INFORMATION
Welcome to this charming 3 bed 2 bath home located in a quiet neighborhood. As you step inside, you'll be greeted with an open spacious floor plan that is great for entertaining guests or relaxing with family. The kitchen features granite countertops and plenty of cabinet space for all your cooking needs. The living room is inviting with windows that let in plenty natural light. The primary bedroom is a peaceful retreat with an en-suite bathroom. Outside you will find a large fenced in back yard. Don't wait! Schedule A tour of the home today.
- Type:
- Single Family-Detached
- Sq.Ft.:
- 1,798
- Status:
- NEW LISTING
- Beds:
- 4
- Lot size:
- 0.24 Acres
- Year built:
- 2016
- Baths:
- 2.00
- MLS#:
- 2024007076
- Subdivision:
- Lakes At North Park The
ADDITIONAL INFORMATION
This meticulously maintained 4-bedroom, 2-bath home is situated in the sought-after Lakes at North Park subdivision. Beyond its prime location, this inviting residence boasts impressive curb appeal, well-manicured landscaping, and backs up to the lake. The open and split floor plan facilitates seamless entertaining and also provides a private master retreat. Adjacent to the living room, youâll find a formal dining area. The kitchen features stainless appliances, granite countertops, a spacious pantry and custom cabinetry, The generous master suite offers additional space for a sitting area or home office. The master bath features double vanities, a large soaking tub, a separate shower, and a walk-in closet. Flooring throughout the home includes wood laminate in the living room, and all bedrooms, ceramic tile in the kitchen and bathrooms. Other notable features include 11-foot ceilings, crown molding, recessed lighting, and ceiling fans. The expansive covered patio area is perfect for summer cookouts, casual entertaining, or simply enjoying relaxing sunsets. For outdoor enthusiasts, bring your fishing pole to catch bass and catfishâthe property extends all the way to the waterâs edge with a private gated fence. Or enjoy the fire pit in the cooler weather. Other amenities include a 2-car garage with a freezer pad and plenty of storage in the attic. The neighborhood offers underground utilities, including high-speed fiber internet. Despite its tranquility, the area is conveniently located near local restaurants, shopping, schools and OLOL medical facility.
$1,250,000
34925 Perkins Rd Denham Springs, LA 70706
- Type:
- Single Family-Detached
- Sq.Ft.:
- 5,032
- Status:
- NEW LISTING
- Beds:
- 5
- Lot size:
- 4.52 Acres
- Year built:
- 2012
- Baths:
- 6.00
- MLS#:
- 2024007078
- Subdivision:
- Rural Tract (No Subd)
ADDITIONAL INFORMATION
Nestled on 4.52 acres of meticulously manicured grounds, this exquisite estate offers unparalleled luxury & functionality. Boasting a plethora of amenities, this home is the epitome of upscale living. Upon arrival, you'll be greeted by an electric gate leading to your private sanctuary. The meticulously maintained landscaping sets the tone for the elegance that awaits. Inside, you'll immediately notice the attention to detail & quality craftsmanship that defines this home. For peace of mind, a 60kw water-cooled whole-home generator powered by natural gas ensures that you'll never be left in the dark. A whole-home water filtration system guarantees pure, crystal-clear water at every turn. Entertaining is a breeze thanks to the gourmet kitchen equipped with top-of-the-line appliances, including two dishwashers, two refrigerator spaces, and two ice makers. The stunning Patagonia granite countertops complement the Cypress cabinets, creating a space that's as beautiful as it is functional. With five bedrooms and seven baths, including his and hers master bathrooms, there's no shortage of space for family & guests. Two laundry rooms, one upstairs and one downstairs, offer added convenience. The entertainment options are endless with a game room featuring a pool table & a spacious living room upstairs. Outdoors, you'll find a UV gunite pool with a hot tub, fishing dock on the stocked pond, and an outdoor kitchen with a grill, mini-fridge, & ice maker. For added comfort & peace of mind, three Aerus air scrubbers utilize NASA technology to purify the air & surfaces throughout the home. Three fireplaces, including one real wood-burning fireplace outside, provide cozy ambiance on cooler evenings. Additional features include reclaimed Heart pine flooring, travertine tile throughout the back porch area, & a central vacuum system with toe kick sweepers. Plus, with recent updates including interior & exterior painting, landscape updates, & soft washing, this home is move in ready.
- Type:
- Single Family-Detached
- Sq.Ft.:
- 1,295
- Status:
- NEW LISTING
- Beds:
- 3
- Lot size:
- 0.15 Acres
- Year built:
- 2007
- Baths:
- 2.00
- MLS#:
- 2024007059
- Subdivision:
- Woodland Crossing
ADDITIONAL INFORMATION
Welcome to this charming two-story home located in the sought-after Woodland Crossing neighborhood, positioned within the Walker school district. This residence at 26395 Millstone Dr, Denham Springs, LA 70726, harmoniously combines comfort and convenience, making it an ideal choice for families, first-time home buyers, or anyone seeking a peaceful abode. Spanning 1,295 square feet of living space, this home is thoughtfully designed with an open concept living area that seamlessly flows into the kitchen and dining space, creating an inviting environment for gatherings and everyday living. The ground floor also features a convenient half bath, perfect for guests. Upstairs, you will find three cozy bedrooms offering ample space for rest and rejuvenation. The layout includes a full bathroom and a dedicated laundry room, enhancing the home's practicality and ease of living. Embracing the Louisiana lifestyle, this property boasts a fully wood-fenced backyard, offering privacy and a safe space for outdoor activities, pets, or weekend relaxation on the patio. It represents a perfect blend of peaceful living with the convenience of nearby schools and amenities. Seize the opportunity to make 26395 Millstone Dr your new home.
- Type:
- Single Family-Detached
- Sq.Ft.:
- 3,364
- Status:
- NEW LISTING
- Beds:
- 5
- Lot size:
- 2.86 Acres
- Year built:
- 2005
- Baths:
- 3.00
- MLS#:
- 2024006938
- Subdivision:
- Rural Tract (No Subd)
ADDITIONAL INFORMATION
Experience the ultimate in luxurious country living with this magnificent beauty in Watson! This stunning home boasts everything you could possibly desire, sitting on 2.86 acres of land with a massive shop, pool, outdoor kitchen and fishing pond. Enjoy evening fishing in the stocked pond, surrounded by a beautiful fountain, and cool off in the pool, safely surrounded by a gate. The shop with covered RV parking is perfect for hosting out-of-town guests, and the split floor plan, large living room, dining room, and kitchen provide ample space for entertaining. All bedrooms are of good nice! This home features a Regular dining room and formal dining room. Kitchen is perfect for someone who enjoys cooking it offers a double oven , large granite counter space, walk-in pantry, ample cabinet space and a bar seating area! Living room offers tons of natural lighting with views of your swimming pool and a extra large fireplace for all those cozy nights. The upstairs could be office, guest quarters, game room or theater which offers endless possibilities, and with this home being in flood zone X and never flooded, it's a rare gem not to be missed! Live oak school district There is an optional additional acre for sale if you want a total 3.86 acres please have your realtor contact listing agent for more questions
- Type:
- Single Family-Detached
- Sq.Ft.:
- 2,104
- Status:
- NEW LISTING
- Beds:
- 3
- Lot size:
- 6.36 Acres
- Year built:
- 2011
- Baths:
- 2.00
- MLS#:
- 2024006948
- Subdivision:
- Rural Tract (No Subd)
ADDITIONAL INFORMATION
Unique opportunity on 6.36 beautiful, treed acres in sought after South Denham Springs just off 4-H Club Rd! This fixer-upper has great bones! The main house is 3 BR/2 BA with soaring ceilings in the living room with a loft style bedroom and full bath upstairs as well as 2 BR and a full bath downstairs. Beautiful brazilian pine and cedar throughout. The attached apartment is 1 BR/1 BA with living room and kitchen and is just off the covered porch that is a perfect spot for a Louisiana Saturday night. Tons of potential! Make your appointment to tour today.
- Type:
- Single Family-Detached
- Sq.Ft.:
- 1,829
- Status:
- NEW LISTING
- Beds:
- 3
- Lot size:
- 0.05 Acres
- Year built:
- 2004
- Baths:
- 2.00
- MLS#:
- 2024006834
- Subdivision:
- South Point
ADDITIONAL INFORMATION
Welcome to your future home at 23874 Rosemont Ave in South Point Subdivision- an open/split floor plan residence that combines comfort, convenience, and charm. This single-story house offers an inviting 1,829 sqft of interior space featuring three bedrooms and two full bathrooms, perfect for anyone looking for a blend of cozy living with ample room to grow. Inside, the home unfolds into a gracefully appointed layout designed for ease and functionality. Each room boasts sufficient space, allowing for personal touches that make a house feel like a home. The kitchen is a standout with its granite counter tops and beautiful backsplash. Thereâs also a bonus room, thatâs currently set up as a salon but can easily be converted into a gym or an office. One of the propertyâs high points is its location. Nestled just moments away from the vibrant Juban Crossing Shopping Center, you have direct access to a wide selection of shops, dining, and entertainment optionsâensuring that your weekends can be as lively or laid-back as you wish. Whether itâs running errands, catching a movie, or enjoying a meal out, everything you need is conveniently close. To give everyone a chance to envision their new beginning, we are hosting an OPEN HOUSE on Sunday, April 21 from 2pm to 4pm. We invite you to come, explore, and perhaps, step into your future home. Don't miss out on the chance to make 23874 Rosemont Ave your new address. With its blend of comfort, convenience, and community, itâs not just a house; itâs the first step to your NextHome.
 |
| IDX information is provided exclusively for consumers' personal, non-commercial use and may not be used for any purpose other than to identify prospective properties consumers may be interested in purchasing. The GBRAR BX program only contains a portion of all active MLS Properties. Copyright 2024 Greater Baton Rouge Association of Realtors. All rights reserved. |

Information contained on this site is believed to be reliable; yet, users of this web site are responsible for checking the accuracy, completeness, currency, or suitability of all information. Neither the New Orleans Metropolitan Association of REALTORS®, Inc. nor the Gulf South Real Estate Information Network, Inc. makes any representation, guarantees, or warranties as to the accuracy, completeness, currency, or suitability of the information provided. They specifically disclaim any and all liability for all claims or damages that may result from providing information to be used on the web site, or the information which it contains, including any web sites maintained by third parties, which may be linked to this web site. The information being provided is for the consumer’s personal, non-commercial use, and may not be used for any purpose other than to identify prospective properties which consumers may be interested in purchasing. The user of this site is granted permission to copy a reasonable and limited number of copies to be used in satisfying the purposes identified in the preceding sentence. By using this site, you signify your agreement with and acceptance of these terms and conditions. If you do not accept this policy, you may not use this site in any way. Your continued use of this site, and/or its affiliates’ sites, following the posting of changes to these terms will mean you accept those changes, regardless of whether you are provided with additional notice of such changes. Copyright 2024 New Orleans Metropolitan Association of REALTORS®, Inc. All rights reserved. The sharing of MLS database, or any portion thereof, with any unauthorized third party is strictly prohibited.
Denham Springs Real Estate
The median home value in Denham Springs, LA is $247,595. This is higher than the county median home value of $158,500. The national median home value is $219,700. The average price of homes sold in Denham Springs, LA is $247,595. Approximately 48.3% of Denham Springs homes are owned, compared to 33.57% rented, while 18.13% are vacant. Denham Springs real estate listings include condos, townhomes, and single family homes for sale. Commercial properties are also available. If you see a property you’re interested in, contact a Denham Springs real estate agent to arrange a tour today!
Denham Springs, Louisiana has a population of 10,066. Denham Springs is less family-centric than the surrounding county with 26.9% of the households containing married families with children. The county average for households married with children is 36.73%.
The median household income in Denham Springs, Louisiana is $52,649. The median household income for the surrounding county is $60,456 compared to the national median of $57,652. The median age of people living in Denham Springs is 37 years.
Denham Springs Weather
The average high temperature in July is 91.9 degrees, with an average low temperature in January of 40.6 degrees. The average rainfall is approximately 62.5 inches per year, with 0 inches of snow per year.
