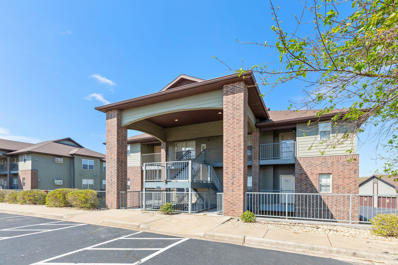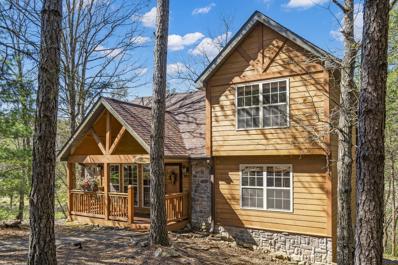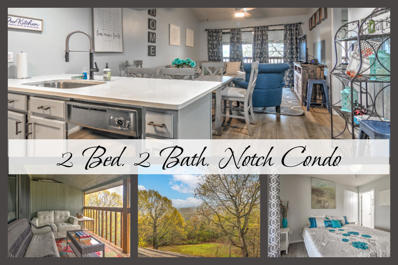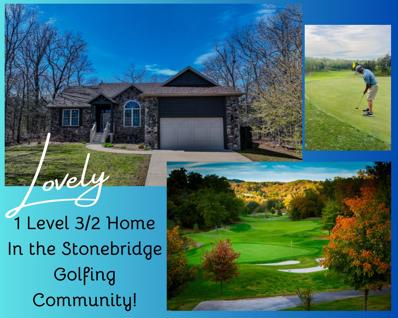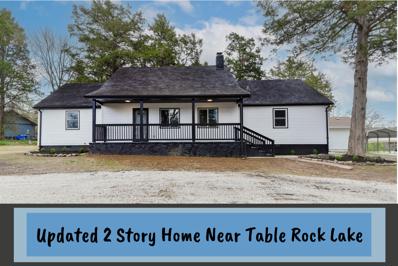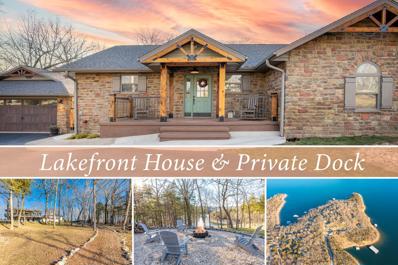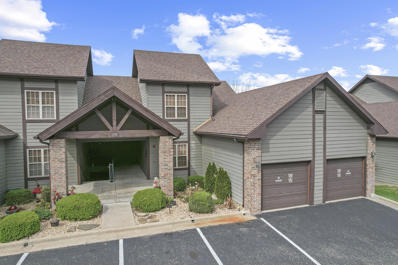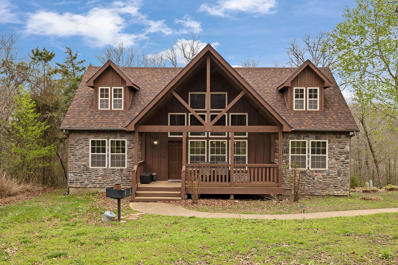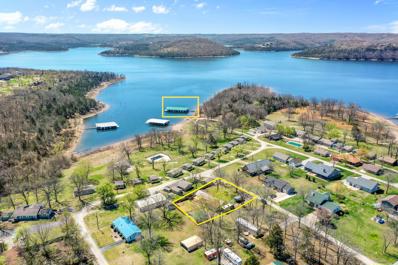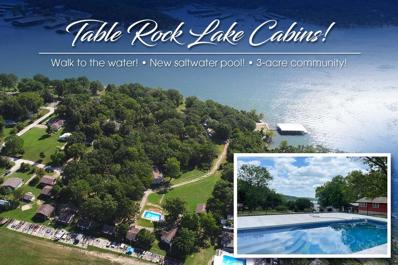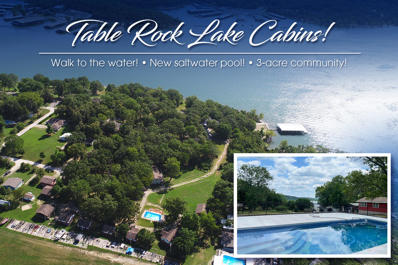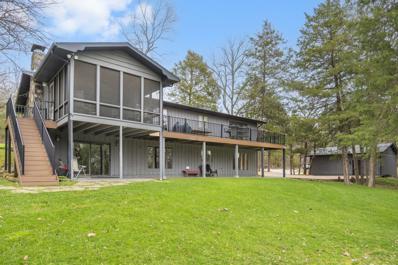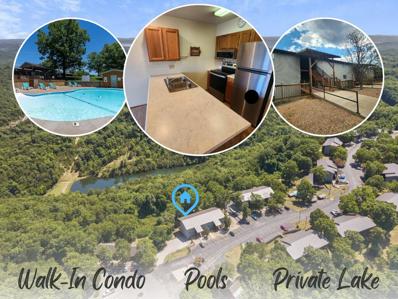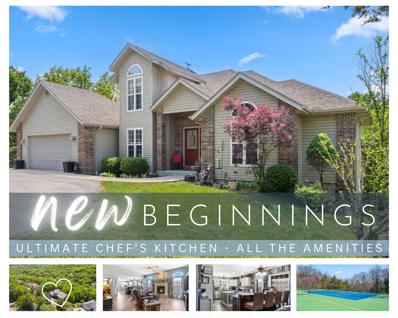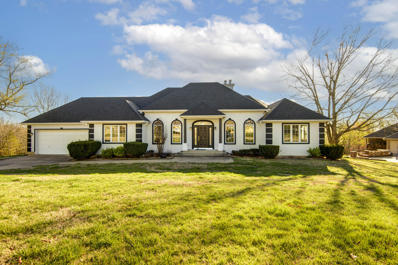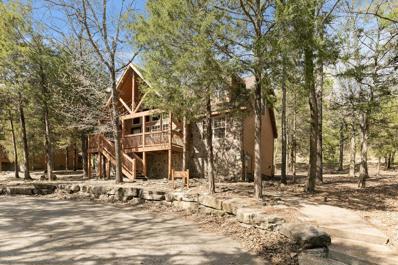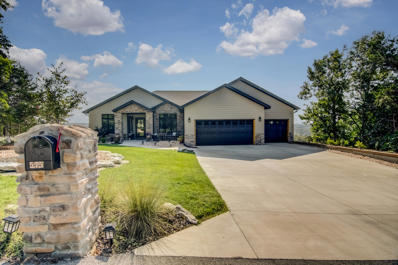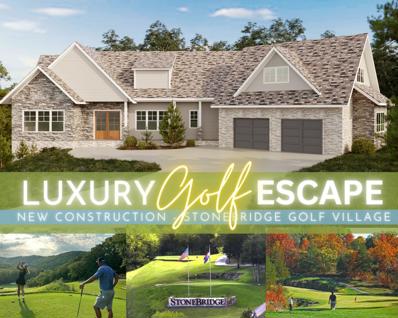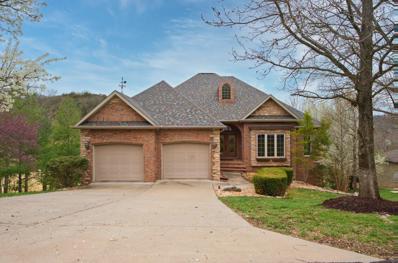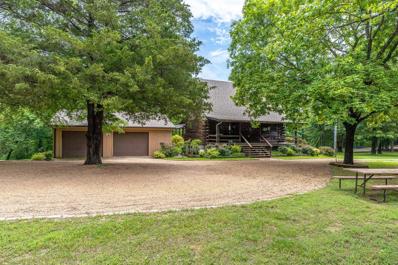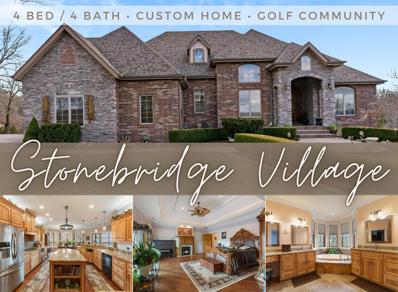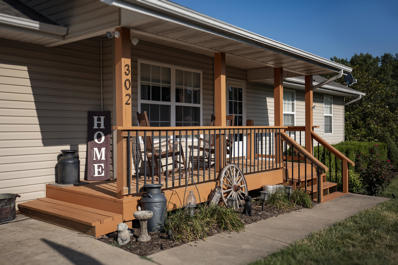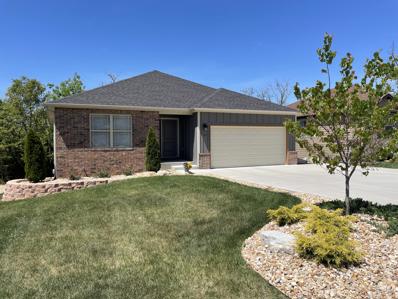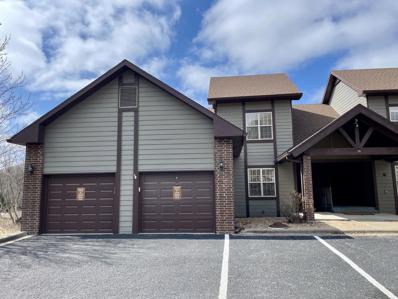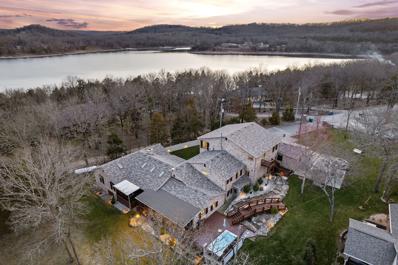|
Branson West Real Estate
The median home value in Branson West, MO is $186,900. This is higher than the county median home value of $171,500. The national median home value is $219,700. The average price of homes sold in Branson West, MO is $186,900. Approximately 33.06% of Branson West homes are owned, compared to 51.84% rented, while 15.1% are vacant. Branson West real estate listings include condos, townhomes, and single family homes for sale. Commercial properties are also available. If you see a property you’re interested in, contact a Branson West real estate agent to arrange a tour today!
Branson West, Missouri has a population of 625. Branson West is less family-centric than the surrounding county with 16.88% of the households containing married families with children. The county average for households married with children is 21.36%.
The median household income in Branson West, Missouri is $41,500. The median household income for the surrounding county is $43,292 compared to the national median of $57,652. The median age of people living in Branson West is 46.3 years.
Branson West Weather
The average high temperature in July is 89.3 degrees, with an average low temperature in January of 20.9 degrees. The average rainfall is approximately 45.8 inches per year, with 7.6 inches of snow per year.
