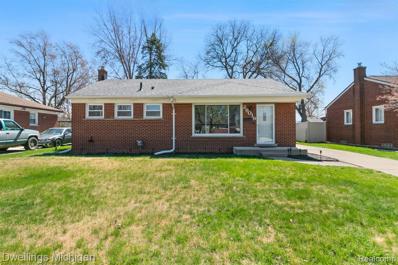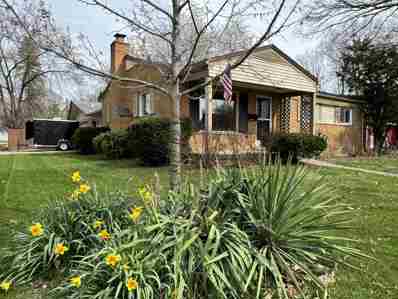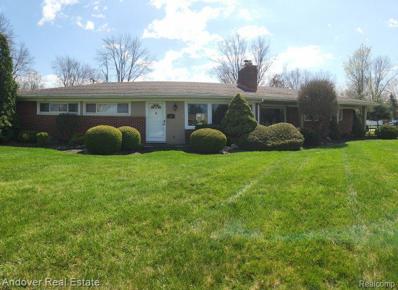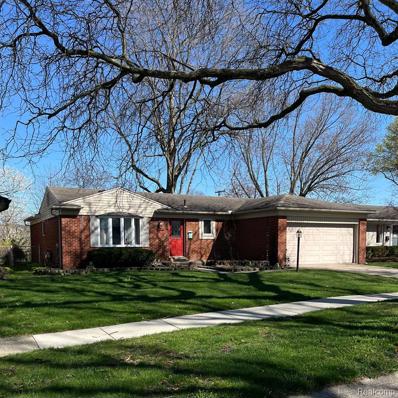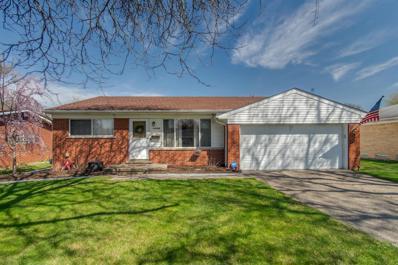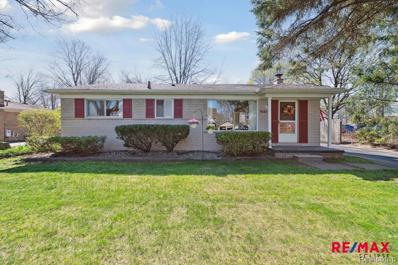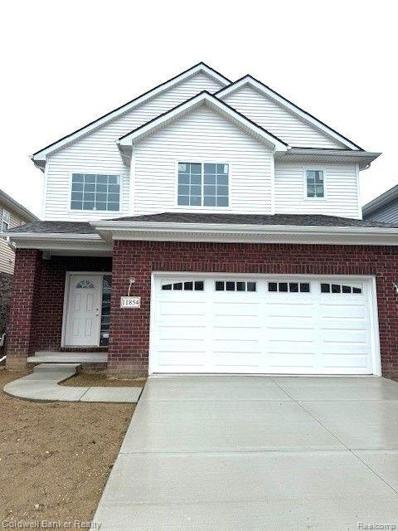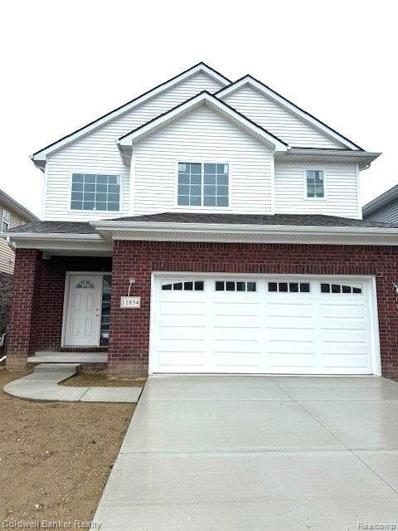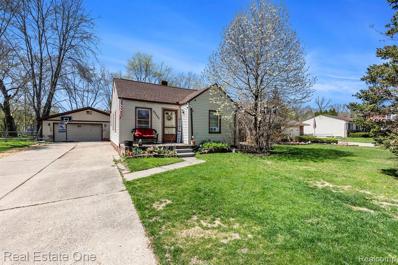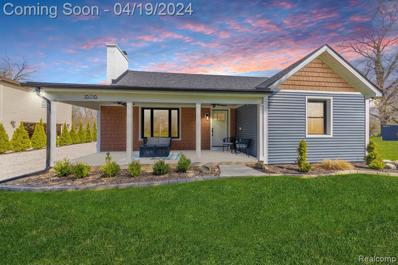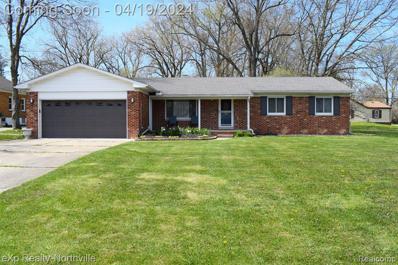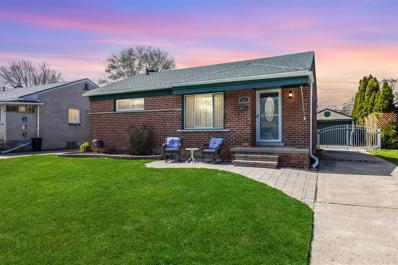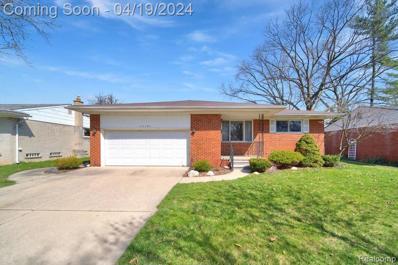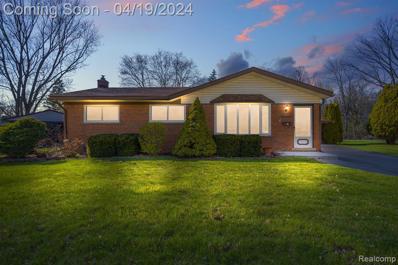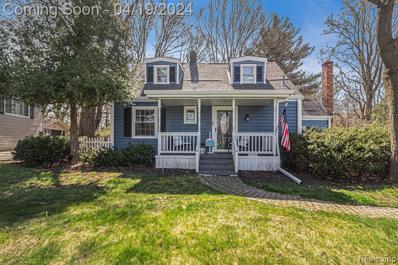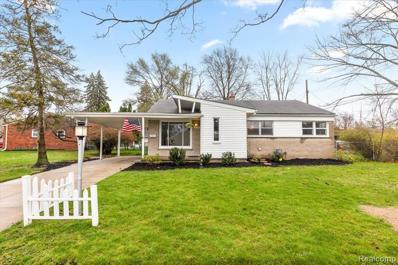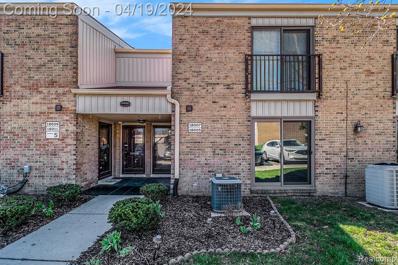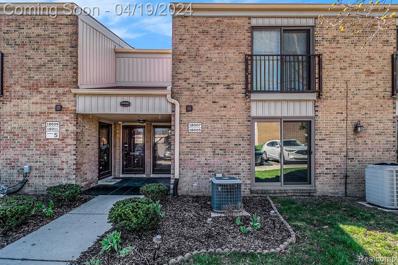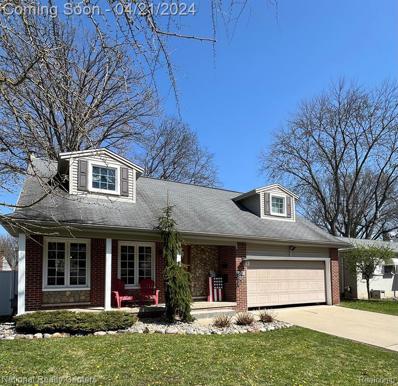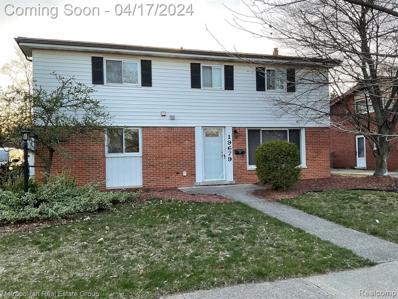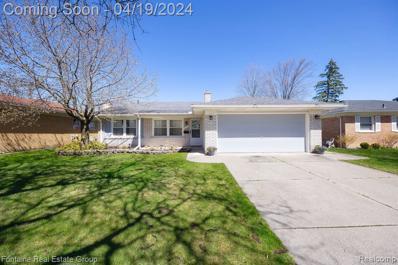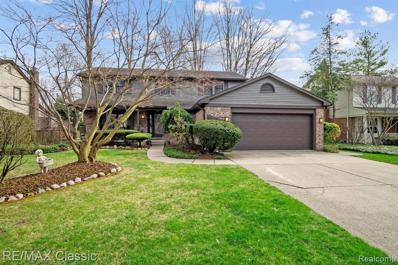Livonia MI Homes for Sale
$325,000
14990 Haller Livonia, MI 48154
- Type:
- Single Family
- Sq.Ft.:
- 1,303
- Status:
- NEW LISTING
- Beds:
- 3
- Lot size:
- 0.21 Acres
- Baths:
- 2.00
- MLS#:
- 60301648
- Subdivision:
- Five-Elm Park Sub
ADDITIONAL INFORMATION
Well updated 3-plus bedroom 1.5 bath home in Livonia located on a fenced corner lot awaits. This ranch home was updated with the latest on-trend finishes such as white cabinets, granite counter tops, stainless-steel appliances, and much more. Finished features include a family room, bonus room, central air, 2-car garage, patio, porch, and fenced yard. See virtual tour link for more information.
$170,000
12151 Cardwell Livonia, MI 48150
- Type:
- Single Family
- Sq.Ft.:
- 833
- Status:
- NEW LISTING
- Beds:
- 3
- Lot size:
- 0.12 Acres
- Baths:
- 1.00
- MLS#:
- 60301624
- Subdivision:
- Schanhites Marquette Manor Sub
ADDITIONAL INFORMATION
Make this Ranch in Livonia your Home! This Home Offers Three Bedrooms, One Bath, Nice Size Living Room with Fireplace, Full Basement Partially Finished and Two Car Garage with a newer roof. Nice Size Eat in Kitchen with all the Appliances Staying, Property is completely Fenced with Gated access to Elm Park. New Furnace (3 yrs) and Hot Water Heater. Double Pane Vinyl Windows, Ungraded Electrical Panel with a Hook up for a Generator.
$230,000
29019 Hathaway Livonia, MI 48150
- Type:
- Single Family
- Sq.Ft.:
- 1,026
- Status:
- NEW LISTING
- Beds:
- 3
- Lot size:
- 0.15 Acres
- Baths:
- 2.00
- MLS#:
- 60301608
- Subdivision:
- Pearl Wilson Sub
ADDITIONAL INFORMATION
Open Houses Sat 4/27 & Sun 4/28 1-3pm Welcome to the epitome of relaxed elegance in this charming ranch-style home! Step inside and be greeted by an abundance of natural light that floods the space, highlighting the gleaming hardwood floors that flow seamlessly throughout. The heart of this home is the spacious living area, where large windows frame picturesque views of the surrounding landscape, creating a bright and inviting atmosphere perfect for both everyday living and entertaining guests. The kitchen boasts stainless steel appliances, offering both style and functionality for the home chef. For those seeking additional living space, the partially finished basement offers endless possibilities. Complete with a convenient half bath, this versatile area can be transformed into a cozy family room, home office, or recreational retreat to suit your lifestyle needs. Venture outdoors to discover your generous backyard, offering ample space for outdoor recreation, gardening, or simply unwinding in the fresh air. The fenced-in yard provides privacy and security for children and pets to play freely. A charming patio awaits, featuring a firepit perfect for gathering with friends and family on cool evenings, roasting marshmallows, and creating lasting memories under the starlit sky. Open House 4/27 1-3pm & 4/28 1-3pm *****NOTE IF YOU ARE VIEWING this listing on a 3rd PARTY website and would like the information of the listing brokerage firm/agent/broker PLEASE SCROLL down to find that information. Clicking ââ¬ÅFind an agent or brokerââ¬Â WILL NOT take you to the listing agent or broker. It will merely connects you with an Agent that has paid a fee for leads to these sites to have you contact them and they have no information about these listings and have never seen the property*****
$325,000
14990 Haller Livonia, MI 48154
- Type:
- Single Family
- Sq.Ft.:
- 1,303
- Status:
- NEW LISTING
- Beds:
- 3
- Lot size:
- 0.21 Acres
- Baths:
- 2.00
- MLS#:
- 80016675
- Subdivision:
- Five Elm Park
ADDITIONAL INFORMATION
Well updated 3-plus bedroom 1.5 bath home in Livonia located on a fenced corner lot awaits. This ranch home was updated with the latest on-trend finishes such as white cabinets, granite counter tops stainless-steel appliances, and much more. Finished basement creates additional living space for home office or space for guests. Additional features include a family room, bonus room, central air, 2-car garage, patio, porch, and fenced yard. See virtual tour link for more information.
$464,500
30561 Hoy Livonia, MI 48154
- Type:
- Single Family
- Sq.Ft.:
- 2,108
- Status:
- NEW LISTING
- Beds:
- 3
- Lot size:
- 0.51 Acres
- Baths:
- 3.00
- MLS#:
- 60301604
- Subdivision:
- B E Taylors Green Acres Sub
ADDITIONAL INFORMATION
UNIQUE ONE OF A KIND IN LIVONIA. A must see, this 2,108 sf Ranch on a 1/2 acre corner lot has been completely updated with all the upgrades we could think of. 3/4 house generator Hardwood floors throughout, 2 fireplaces 1 natural, 1 gas, large Family Room with a pan ceiling, Home Office, 2 1/2 baths one with a surprise feature, updated Kitchen with Granite counter tops, Finished Basement, with a Theater. This house also has Resort like back yard with an 18 x 36ft built in swimming pool, pergola with fan and TV hook up brick patio's, fire pit and plenty of greenery, in addition to the 2 1/2 car attached garage it also has and additional 1 car back garage. This house won't last long. OPEN HOUSE Saturday April 20th 11:00am to 4:00pm Sunday 12:00 to 4:00pm
$335,000
14370 Houghton Livonia, MI 48154
- Type:
- Single Family
- Sq.Ft.:
- 1,395
- Status:
- NEW LISTING
- Beds:
- 3
- Lot size:
- 0.17 Acres
- Baths:
- 2.00
- MLS#:
- 60301492
- Subdivision:
- Tiffany Park Sub
ADDITIONAL INFORMATION
Fabulous floor plan in this large ranch (1395 sq feet). 3 bedrooms. Living and family rooms. Fireplace. Updated kitchen/baths and gorgeous wood floors. A true gem. Attached garage. All appliances including W/D included. Community swim club down the street (membership required). Randolph Elementary is a short walk. Showings to start Saturday April 20th. Buyers agent to verify all measurements, data and information.
$300,000
14248 Denne Street Livonia, MI 48154
Open House:
Sunday, 4/21 1:00-3:00PM
- Type:
- Single Family
- Sq.Ft.:
- 1,163
- Status:
- NEW LISTING
- Beds:
- 3
- Lot size:
- 0.17 Acres
- Year built:
- 1963
- Baths:
- 1.10
- MLS#:
- 81024018526
ADDITIONAL INFORMATION
Welcome to this charming 3 BR, 1.1 BA home nestled in the quiet neighborhood of Livonia. This lovely house, with its original hardwood floors, boasts a seamless blend of classic elegance & modern upgrades. The heart of this home features a spacious pantry, perfect for the organized chef. Entertain with ease in your 2020 renovated basement, complete with a wet bar, or step outside to your backyard oasis, where a 2020 stamped concrete patio awaits, surrounded by a 2022 vinyl privacy fence, creating the ultimate setting for outdoor gatherings. The primary BA, updated in 2022, offers a fresh, contemporary feel. New roof 2022 and A/C unit 2021. The attached 2-car garage includes an electric vehicle charge station. Easy access to freeways and local attractions, plus plenty of basement storage.
$275,000
33010 Oakley Livonia, MI 48154
- Type:
- Single Family
- Sq.Ft.:
- 1,388
- Status:
- NEW LISTING
- Beds:
- 3
- Lot size:
- 0.17 Acres
- Baths:
- 2.00
- MLS#:
- 60301345
- Subdivision:
- Kimberly Oaks Estates Sub
ADDITIONAL INFORMATION
Great West Livonia ranch with 2 car garage
$279,900
9445 Houghton Livonia, MI 48150
Open House:
Sunday, 4/21 12:00-2:00PM
- Type:
- Single Family
- Sq.Ft.:
- 1,055
- Status:
- NEW LISTING
- Beds:
- 3
- Lot size:
- 0.18 Acres
- Baths:
- 2.00
- MLS#:
- 60301319
- Subdivision:
- Golden Ridge Sub No 1
ADDITIONAL INFORMATION
This beautiful brick ranch is nestled in the Golden Ridge neighborhood boasting with impeccable curb appeal that will captivate from the moment you arrive. As you step through the front door, you'll be greeted by an inviting open-concept layout, abundance of natural light and newly refinished wood floors. Discover the heart of the homeââ¬âthe eat-in kitchen with a generous amount of cabinet space and new vinyl plank flooring. You'll find 3 generous sized bedrooms with ample closet space in addition to the versatile living spaces, including a finished basement and a delightful 3 seasons room. Step outside to discover your own private oasisââ¬âa generously sized yard which is completely fenced and offers endless possibilities for outdoor enjoyment and relaxation. You'll also find a generously sized garage providing ample space for parking and storage! Livonia School District!
$457,900
11854 Hines Place Livonia, MI 48150
- Type:
- Single Family
- Sq.Ft.:
- 1,990
- Status:
- NEW LISTING
- Beds:
- 3
- Lot size:
- 0.09 Acres
- Baths:
- 3.00
- MLS#:
- 60301288
ADDITIONAL INFORMATION
***NEW CONSTRUCTION***QUICK MOVE IN***NO LOT PREMIUMS** 3 bedroom Colonial that is approx. 2000 Square foot, attached 2 car garage, full basement, located in private setting within a 19 home new construction site. Walk in to this 2 story front foyer at entrance, with 9ââ¬â¢ high ceilings on main level, and open Kitchen w/ Island Layout to Great Room with corner mount fireplace, main level powder room, mudroom with cost closet, and 2nd floor laundry. Kitchen, island, and all baths have standard granite w/4ââ¬Â backsplash, undermount sinks, has everything for a turn-key opportunity. Attached 2 car garage. 2nd Level Owners Suite has stepped ceiling with Full Bath with ceramic floor-to-ceiling tile and euro style glass door, and walk-in closet. Second floor also offers Large 2 additional spacious bedrooms, both having access to full bathroom form within each bedroom. Full basement with Day-Lite Windows & Plumbed for full bath. Come finish your selections, house can be finished within 60 days. B.A.T.V.A.I. Call to make appointment today. Seller to provide Cert of occupancy prior to close. Builder 12 month applies. Use 37711 Plymouth Rd., Livonia on phone or GPS to get to construction site.
- Type:
- Single Family
- Sq.Ft.:
- 1,990
- Status:
- NEW LISTING
- Beds:
- 3
- Lot size:
- 0.09 Acres
- Year built:
- 2024
- Baths:
- 2.10
- MLS#:
- 20240025044
ADDITIONAL INFORMATION
***NEW CONSTRUCTION***QUICK MOVE IN***NO LOT PREMIUMS** 3 bedroom Colonial that is approx. 2000 Square foot, attached 2 car garage, full basement, located in private setting within a 19 home new construction site. Walk in to this 2 story front foyer at entrance, with 9â high ceilings on main level, and open Kitchen w/ Island Layout to Great Room with corner mount fireplace, main level powder room, mudroom with cost closet, and 2nd floor laundry. Kitchen, island, and all baths have standard granite w/4â backsplash, undermount sinks, has everything for a turn-key opportunity. Attached 2 car garage. 2nd Level Owners Suite has stepped ceiling with Full Bath with ceramic floor-to-ceiling tile and euro style glass door, and walk-in closet. Second floor also offers Large 2 additional spacious bedrooms, both having access to full bathroom form within each bedroom. Full basement with Day-Lite Windows & Plumbed for full bath. Come finish your selections, house can be finished within 60 days. B.A.T.V.A.I. Call to make appointment today. Seller to provide Cert of occupancy prior to close. Builder 12 month applies. Use 37711 Plymouth Rd., Livonia on phone or GPS to get to construction site.
$149,900
15655 Inkster Livonia, MI 48154
- Type:
- Single Family
- Sq.Ft.:
- 808
- Status:
- NEW LISTING
- Beds:
- 3
- Lot size:
- 0.18 Acres
- Baths:
- 1.00
- MLS#:
- 60301251
ADDITIONAL INFORMATION
Are you looking for the perfect starter home? Fantastic ranch on a double lot. The additional lot is part of the sale and has its own parcel number. 3 beds, 1 bath, new roof and water heater in 2019, large fenced in backyard, 3 car detached garage that is drywalled and insulated with a covered overhang on the side perfect for entertaining or relaxation. Highly desirable Livonia Schools!
$404,900
16716 Savoie Livonia, MI 48154
Open House:
Saturday, 4/20 2:00-4:00PM
- Type:
- Single Family
- Sq.Ft.:
- 1,420
- Status:
- NEW LISTING
- Beds:
- 4
- Lot size:
- 1.83 Acres
- Baths:
- 3.00
- MLS#:
- 60301161
ADDITIONAL INFORMATION
Rare Livonia find sitting on an almost 2 acre lot. Recent complete renovation distinguishes all three floors. This modernly updated four bed, three bath bungalow is located on a very quiet, low traffic street. Some updates (all within last four years) include roof, gutters (with leaf guard), siding, windows, doors, flooring, hvac, insulation, kitchen, all three baths (tiled), 10x20 shed, and much more. On the main floor you will find a large living room with a natural gas fireplace and barn beam mantle. Down the hall are two bedrooms with walk-in closets and a full bath in between. Cooking is made easy in the new kitchen with plenty of counter space. In the basement you will find two egress windows, a spare bedroom, full bath/laundry room and tons of room for entertainment. Enjoy the spray foamed owners suite and bath secluded upstairs with a gorgeous private view of the property. When the day comes to an end, relax in the four season sunroom off the back, with its own heat and air conditioning. There's plenty of wildlife to view as the deer, turkey, and birds come through year round. Have peace in mind knowing everything to worry about has been done!
$325,000
15099 Santa Anita Livonia, MI 48154
- Type:
- Single Family
- Sq.Ft.:
- 1,495
- Status:
- NEW LISTING
- Beds:
- 3
- Lot size:
- 0.56 Acres
- Baths:
- 2.00
- MLS#:
- 60301091
- Subdivision:
- Dutch Mill Gardens
ADDITIONAL INFORMATION
RARE WELL-MAINTAINED & FRESHLY REMODELED LARGE RANCH IS IN TOTAL MOVE-IN CONDITION! 3 BEDROOMS & 2 FULL BATHS ON 0.56 AC FENCED LOT. REMODEL INCLUDED KITCHEN, BOTH FULL BATHS AND PARTIALLY-FINISHED BASEMENT. GRANITE KITCHEN HAS INCLUDED NEWER STAINLESS STEEL APPLIANCES, HUGE SINK, LOTS OF LIGHTING AND CERAMIC FLOORING. MASTER BEDROOM HAS DUAL CLOSETS, LIT CEILING FAN AND OPENS TO FULL BATH. OPEN FLOOR PLAN INCLUDES SEPARATE FAMILY & LIVING ROOMS. THE FAMILY ROOM HAS A NATURAL FIREPLACE AND DOORWALL TO REAR DECK. BASEMENT LAUNDRY HAS LAUNDRY TUB AND INCLUDED WASHER & DRYER. OTHER RECENT IMPROVEMENTS BESIDES KITCHEN & BATHS REMODEL INCLUDE: REFINISHED HARDWOOD FLOORS, ELECTRICAL PANEL, CONCRETE GARAGE SLAB, REBUILT CHIMNEY, 130' OF REAR FENCING, BASEMENT STAIRS CARPETING, HIGH-END LIT CEILING FANS WITH REMOTES AND VARIOUS FIXTURES & KNOBS. RELAX ON YOUR COVERED FRONT PORCH, SIDE-YARD PATIO, OR REAR DECK. THIS ONE'S A GEM! PLEASE NOTE: TV MOUNT OVER FIREPLACE IS EXCLUDED.
Open House:
Friday, 4/19 5:00-7:00PM
- Type:
- Single Family
- Sq.Ft.:
- 974
- Status:
- NEW LISTING
- Beds:
- 3
- Lot size:
- 0.15 Acres
- Year built:
- 1953
- Baths:
- 2.00
- MLS#:
- 81024018254
ADDITIONAL INFORMATION
$267,500
35484 N Elmira Livonia, MI 48150
- Type:
- Single Family
- Sq.Ft.:
- 1,146
- Status:
- NEW LISTING
- Beds:
- 3
- Lot size:
- 0.22 Acres
- Baths:
- 2.00
- MLS#:
- 60301031
- Subdivision:
- Yale Homes No 2
ADDITIONAL INFORMATION
This Livonia brick ranch is waiting for your personal touches. This house has been well taken care of and has so many possibilities to make it your own. Hardwood floors in most of the house and under carpeted areas. Large step down dining area with a cozy natural brick fireplace and doorwall overlooking the large deck. 3 bedrooms all with hardwood floors and lots of natural light. The kitchen has plenty of storage in the beautiful wood cabinets! The full basement makes for a whole other level of living space with endless possibilities. Don't miss out on this great house in a great area with plenty of shopping, dining, and easy access to the highways.
$260,000
32138 Pembroke Livonia, MI 48152
- Type:
- Single Family
- Sq.Ft.:
- 1,265
- Status:
- NEW LISTING
- Beds:
- 3
- Lot size:
- 0.29 Acres
- Baths:
- 2.00
- MLS#:
- 60300858
- Subdivision:
- Spring Valley Sub
ADDITIONAL INFORMATION
Welcome to this charming 3 bedroom 1.5 bath ranch-style home nestled in the coveted Spring Valley subdivision. This lovely home boasts a spacious family room, perfect for gatherings and relaxation. Step outside onto the covered patio, extending your living space and offering a tranquil spot for enjoying the outdoors. With a full-size basement, there's ample room for storage, hobbies, or potential additional living space. The two-car detached garage provides convenience for your vehicles and belongings. The expansive backyard is a highlight, offering plenty of room for family entertainment, gardening, or simply enjoying the fresh air. Bring your creativity and personalize this delightful home to reflect your unique decorating style. It's ready to become your home in this desirable neighborhood. BATVAI *Fireplace has not been used in years, seller unsure of operation.
$299,900
18400 Brentwood Livonia, MI 48152
- Type:
- Single Family
- Sq.Ft.:
- 1,482
- Status:
- NEW LISTING
- Beds:
- 3
- Lot size:
- 0.88 Acres
- Baths:
- 1.00
- MLS#:
- 60301226
- Subdivision:
- Thomas F Oconners Middlebelt Sub
ADDITIONAL INFORMATION
You'll feel like you're up north without the drive on this .88 acre primarily wooded lot in the city of Livonia that boasts a charming and updated 1,400+ square foot, 3 bedroom, 1 bath Cape Cod with Livonia schools. The back yard even backs up to public land so you won't have to worry about homes being built behind you. You'll have plenty of space to relax and entertain in this home in its dining room with original built-in storage/bar, family room with large windows that offer a view of the gorgeous backyard, and an additional library/flex space also with original built-in bookshelves. Since 2022, this home has seen loads of updates; Outside improvements include roof, siding, gutters, insulation, new front door. Inside improvements include refinished wood floors, new lighting fixtures, a remodeled kitchen with new cabinets with quartz countertops, all new appliances and lighting, a remodeled bathroom with new floor-to-ceiling tile, high-end shower install, new vanity, lighting and accessories. See the included list for complete improvement details - there are too many to list! Don't miss a chance to own this loving updated home priced at 300k. It won't last long!
$230,000
29525 Macintyre St Livonia, MI 48150
Open House:
Saturday, 4/20 1:00-4:00PM
- Type:
- Single Family
- Sq.Ft.:
- 1,121
- Status:
- NEW LISTING
- Beds:
- 3
- Lot size:
- 0.26 Acres
- Baths:
- 2.00
- MLS#:
- 60301098
ADDITIONAL INFORMATION
Welcome home to this charming 3-bedroom, 2-bathroom ranch nestled in the heart of Livonia! Boasting a classic design and comfortable living spaces, this residence offers an ideal blend of functionality and warmth. Step inside to discover a welcoming ambiance, with a cozy living room perfect for relaxing evenings. Adjacent is the spacious dining room. The well-appointed kitchen features ample cabinetry and counter space, providing everything you need to unleash your culinary creativity. Beyond the kitchen, you'll find a delightful 3-season room, offering a tranquil retreat for enjoying your morning coffee or unwinding with a good book. This versatile space extends your living area and invites the beauty of the outdoors in, creating the perfect spot for year-round enjoyment. As for restful nights, three comfortable bedrooms await, each providing ample space and natural light. A shared bathroom completes the layout, ensuring convenience for you and your guests. Outside, the property features a generously sized yard, providing plenty of space for outdoor activities, gardening, or simply basking in the sunshine. With its convenient location in Livonia, you'll enjoy easy access to local amenities, parks, shopping, dining, and more. Don't miss your chance to make this lovely ranch house your new home sweet home!
ADDITIONAL INFORMATION
A+ LOCATION & SCHOOLS! Charming ranch style condo located in Livoniaââ¬â¢s highly desirable Laurel Woods Community located behind Laurel Park Mall, near the Haggerty corridor of restaurants, shopping, theater and Schoolcraft College with convenient access to M-14, I-275 and I-96. This beauty offers approximately 1,300 SF on the main level which features 2 bedrooms, 2 full baths, open floor plan including kitchen, living room and dining room PLUS a beautiful floating staircase leading to an additional 1,300 SF of living space in the nicely finished walkout lower level with spacious family room with natural fireplace, 13'x16' bedroom with walk-in closet, full bath and sizable laundry room. This unit was recently painted throughout, and new vinyl flooring installed in the main floor entry way, kitchen, dining and living room. New carpet in all bedrooms and throughout the lower level. Enjoy your morning coffee or an evening meal in the enclosed 3-season porch or outside on the patio. Community Pool and baths, patio and walkway redone in 2023. 1 car Detached garage. All appliances included. BATVAI Hoover, Riley, Holmes & Stevenson High School.
Open House:
Saturday, 4/20 1:00-3:00PM
- Type:
- Condo
- Sq.Ft.:
- 1,311
- Status:
- NEW LISTING
- Beds:
- 3
- Year built:
- 1979
- Baths:
- 3.00
- MLS#:
- 20240024200
ADDITIONAL INFORMATION
A+ LOCATION & SCHOOLS! Charming ranch style condo located in Livoniaâs highly desirable Laurel Woods Community located behind Laurel Park Mall, near the Haggerty corridor of restaurants, shopping, theater and Schoolcraft College with convenient access to M-14, I-275 and I-96. This beauty offers approximately 1,300 SF on the main level which features 2 bedrooms, 2 full baths, open floor plan including kitchen, living room and dining room PLUS a beautiful floating staircase leading to an additional 1,300 SF of living space in the nicely finished walkout lower level with spacious family room with natural fireplace, 13'x16' bedroom with walk-in closet, full bath and sizable laundry room. This unit was recently painted throughout, and new vinyl flooring installed in the main floor entry way, kitchen, dining and living room. New carpet in all bedrooms and throughout the lower level. Enjoy your morning coffee or an evening meal in the enclosed 3-season porch or outside on the patio. Community Pool and baths, patio and walkway redone in 2023. 1 car Detached garage. All appliances included. BATVAI Hoover, Riley, Holmes & Stevenson High School.
$324,900
30562 Bobrich Livonia, MI 48152
Open House:
Sunday, 4/21 12:00-3:00PM
- Type:
- Single Family
- Sq.Ft.:
- 1,663
- Status:
- NEW LISTING
- Beds:
- 3
- Lot size:
- 0.17 Acres
- Baths:
- 3.00
- MLS#:
- 60300533
ADDITIONAL INFORMATION
Welcome Home in Livonia! This beautifully maintained 3 Bedroom, 2 1/2 Bath, Cape Cod with attached 2 car garage, sits in the Heart of Sunset Park Subdivision. The Front Door has the look of "Leaded Glass" and there is hardwood flooring in the Living Room and Dining Room Areas. The kitchen was renovated prior to the present owners purchase of the home in 2016. Ceramic flooring with granite countertops, extra recessed lighting & all appliances included including a 5 burner gas range, The Family Room has a gas fireplace with "built-ins" on each side. The upstairs has a full bath that was updated, with slate and granite. There is a partially finished sitting area in the basement which adds living space. There is a large storage closet which is a nice amenity. The master suite offers a Walk-In Closet with master bath. Backyard is completely fenced with tall vinyl private fencing. Close to amenities, highways, shopping and is in the Highly Acclaimed Livonia School District.
$299,900
19679 Ingram Livonia, MI 48152
- Type:
- Single Family
- Sq.Ft.:
- 1,712
- Status:
- NEW LISTING
- Beds:
- 4
- Lot size:
- 0.17 Acres
- Baths:
- 2.00
- MLS#:
- 60300488
- Subdivision:
- Spring Valley Sub
ADDITIONAL INFORMATION
This charming brick and vinyl sided colonial/split-level home is located in the heart of Livonia with award winning Livonia schools. With over 1,700 square feet and high ceilings in the living room, there is natural sunlight entering every corner of the home and plenty of room to roam. This beautiful home has an eat-in kitchen, main floor laundry and a 4th room on the main floor that can be used as a bedroom or library/study. Some updates include: Hot Water Tank replaced (2022), updated 100 amp electrical work done (2020), new laminate flooring throughout, new bathroom sink installed, doors/patio door replaced. Roof is around 10 years as well as the furnace and central air. Spacious detached 2 car garage complemented with a shed and a stamped patio to enjoy, this home also has a fenced in backyard for your fur babies to run around. It is sure to impress and the neighborhood is quiet and inviting, making it the perfect place to live!
$325,000
36274 Lyndon Livonia, MI 48154
Open House:
Sunday, 4/21 1:00-3:00PM
- Type:
- Single Family
- Sq.Ft.:
- 1,449
- Status:
- NEW LISTING
- Beds:
- 3
- Lot size:
- 0.17 Acres
- Baths:
- 2.00
- MLS#:
- 60300416
- Subdivision:
- Levan Heights Sub
ADDITIONAL INFORMATION
Welcome To This Beautifully Updated Well-Maintained Home In The Heart Of Livonia. This 3 Bedroom, 2 Bath Ranch Has A Spacious Kitchen With A Large Dining Area Perfect For Entertaining. The Kitchen Features Updated Cabinets, Stainless Steel Appliances And Granite Countertops. The Main Bath Offers A Spa Like Feel With Double Vanity, Newer Flooring And Tons Of Space. There Is Fresh Paint In Main Living Spaces, New Luxury Vinyl Flooring In 2023, New Hardware On All Interior Doors, New Fence In 2022, Newer Furnace And Windows. This Home Has It All, Its Perfectly Located Close To Everything, Shopping, Dining, Parks, Expressways While Nestled In A Family Friendly Neighborhood With Livonia Schools.
$495,000
34069 Fairfax Livonia, MI 48152
- Type:
- Single Family
- Sq.Ft.:
- 2,249
- Status:
- NEW LISTING
- Beds:
- 4
- Lot size:
- 0.19 Acres
- Baths:
- 3.00
- MLS#:
- 60300279
- Subdivision:
- Windridge Village Sub No 2
ADDITIONAL INFORMATION
Updated Pristine Windridge 4 bedroom Colonial ... tucked away deep in the sub on a beautifully landscaped lot with mature trees! Picture perfect mostly brick exterior with distinctive taupe painted aluminum siding & wood trim + Renewal by Andersen Windows & there's a covered front sitting porch + a Trex deck in the backyard accessed via Andersen Doorwall from the kitchen's casual dining area ~ Super sharp interior too with seamlessly opened floor plan with the 16x12 living room open & flowing into the 11x10 dining room & then open to the 18x11 kitchen & casual dining area ... with glistening wide plank wood floors in the foyer, living room, dining room, kitchen & casual dining area ~ High-end updated 2003 kitchen with Fine Custom "Ayr" Birch cabinets which includes matching panels on the GE Monogram built-in refrigerator + there's a stainless gas cooktop, oven & Bosch dishwasher ... and ... Black Pearl Granite counter tops including on the casual dining peninsula with counter seating for 4 + lots of recessed lighting ~ 21x14 Family Room with recessed lights & raised hearth brick wood burning fireplace & bamboo flooring which are also in the adjacent 14x10 1st floor study/office with builtin in cabinets above 2 modular work stations with desks that are included ~ There's also a 1st floor 7x6 laundry room with hookups although the sellers currently use the basement for a laundry area ~ Upstairs ... is the Primary Suite with 22x14 bedroom, 7x6 walk in closet & an updated 9x5 Private Primary Bathroom with granite topped cabinet, 12" ceramic floor & large shower with long porcelain tile & trackless shower door ~ 3 more bedrooms are upstairs with 2 having wood floors + there's an updated 9x5 bathroom ~ Downstairs there's a nicely finished 41x14 flexible area with infinite possibilities + a 41x18 furnace, utility area & storage room ~ Newer Trane Hi-Efficiency Furnace in 2017 with wi-fi thermostat & Central A/C in 2021 ~ Conveniently located in Windridge North of 7 Mile between Farmington & Gill ~ 7/15 Possession.

Provided through IDX via MiRealSource. Courtesy of MiRealSource Shareholder. Copyright MiRealSource. The information published and disseminated by MiRealSource is communicated verbatim, without change by MiRealSource, as filed with MiRealSource by its members. The accuracy of all information, regardless of source, is not guaranteed or warranted. All information should be independently verified. Copyright 2024 MiRealSource. All rights reserved. The information provided hereby constitutes proprietary information of MiRealSource, Inc. and its shareholders, affiliates and licensees and may not be reproduced or transmitted in any form or by any means, electronic or mechanical, including photocopy, recording, scanning or any information storage and retrieval system, without written permission from MiRealSource, Inc. Provided through IDX via MiRealSource, as the “Source MLS”, courtesy of the Originating MLS shown on the property listing, as the Originating MLS. The information published and disseminated by the Originating MLS is communicated verbatim, without change by the Originating MLS, as filed with it by its members. The accuracy of all information, regardless of source, is not guaranteed or warranted. All information should be independently verified. Copyright 2024 MiRealSource. All rights reserved. The information provided hereby constitutes proprietary information of MiRealSource, Inc. and its shareholders, affiliates and licensees and may not be reproduced or transmitted in any form or by any means, electronic or mechanical, including photocopy, recording, scanning or any information storage and retrieval system, without written permission from MiRealSource, Inc.

The accuracy of all information, regardless of source, is not guaranteed or warranted. All information should be independently verified. This IDX information is from the IDX program of RealComp II Ltd. and is provided exclusively for consumers' personal, non-commercial use and may not be used for any purpose other than to identify prospective properties consumers may be interested in purchasing. IDX provided courtesy of Realcomp II Ltd., via Xome Inc. and Realcomp II Ltd., copyright 2024 Realcomp II Ltd. Shareholders.
Livonia Real Estate
The median home value in Livonia, MI is $285,100. This is higher than the county median home value of $80,100. The national median home value is $219,700. The average price of homes sold in Livonia, MI is $285,100. Approximately 81.3% of Livonia homes are owned, compared to 14.59% rented, while 4.11% are vacant. Livonia real estate listings include condos, townhomes, and single family homes for sale. Commercial properties are also available. If you see a property you’re interested in, contact a Livonia real estate agent to arrange a tour today!
Livonia, Michigan has a population of 94,708. Livonia is more family-centric than the surrounding county with 29.41% of the households containing married families with children. The county average for households married with children is 25.33%.
The median household income in Livonia, Michigan is $74,882. The median household income for the surrounding county is $43,702 compared to the national median of $57,652. The median age of people living in Livonia is 45.7 years.
Livonia Weather
The average high temperature in July is 82.7 degrees, with an average low temperature in January of 15.4 degrees. The average rainfall is approximately 33.3 inches per year, with 31.4 inches of snow per year.

