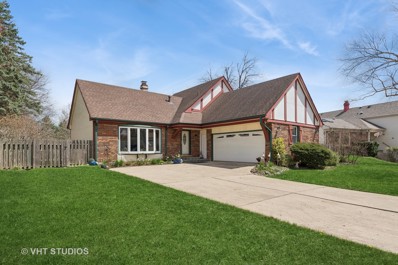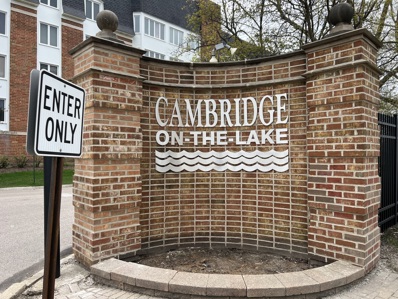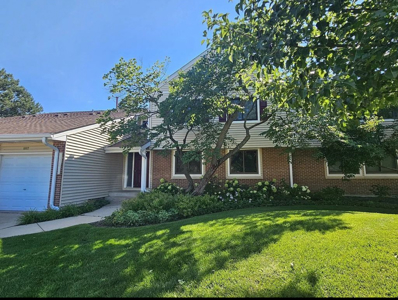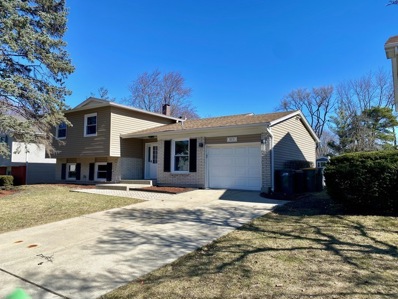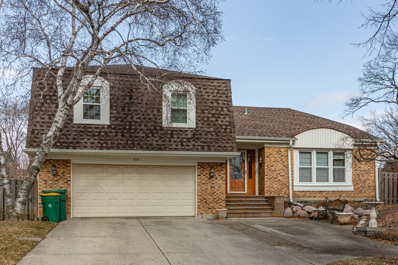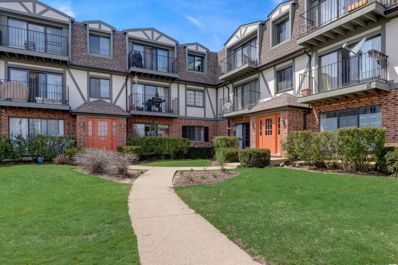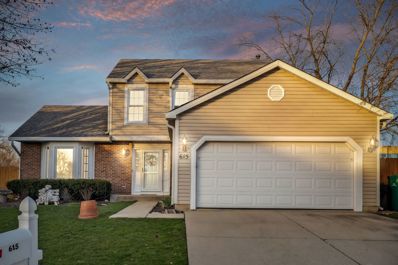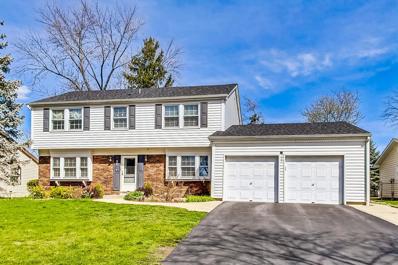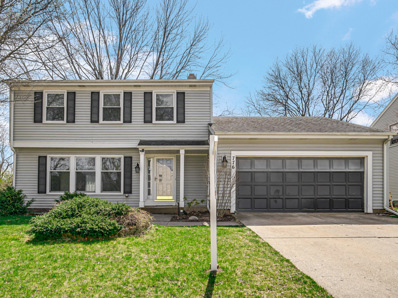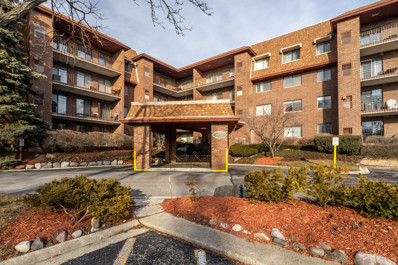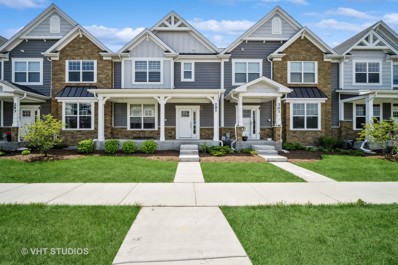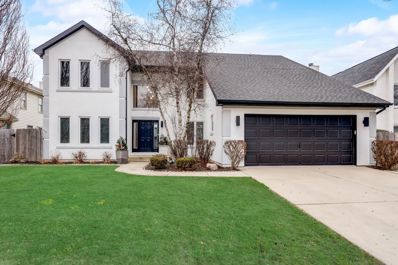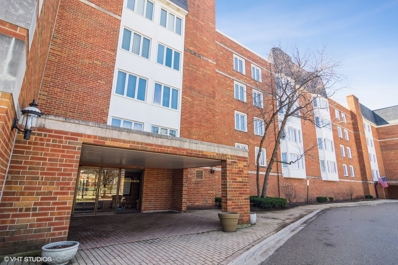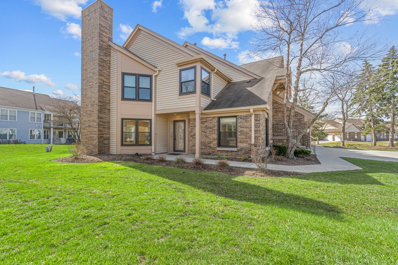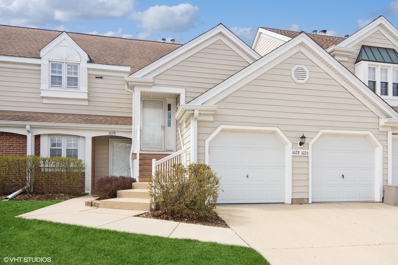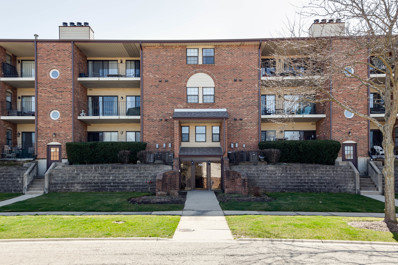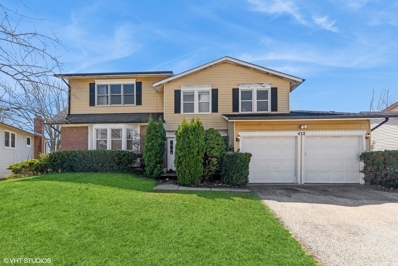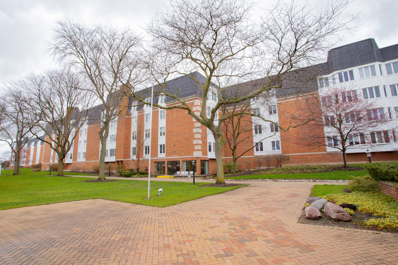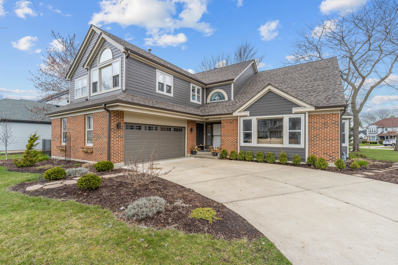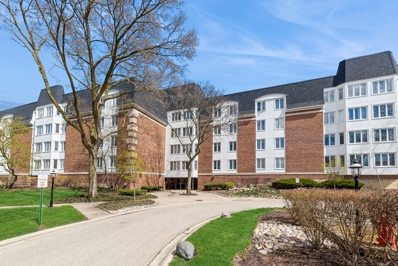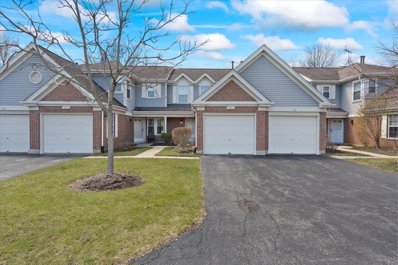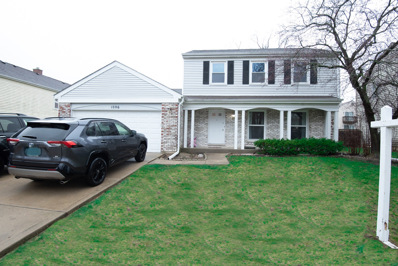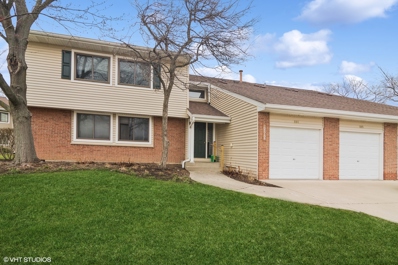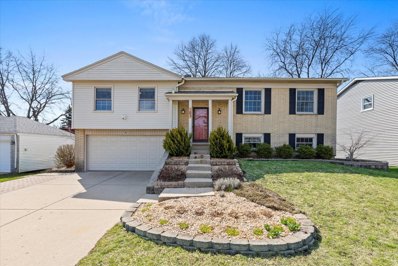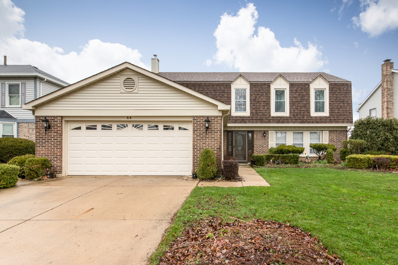Buffalo Grove Real EstateThe median home value in Buffalo Grove, IL is $399,500. This is higher than the county median home value of $242,800. The national median home value is $219,700. The average price of homes sold in Buffalo Grove, IL is $399,500. Approximately 75.17% of Buffalo Grove homes are owned, compared to 20.67% rented, while 4.16% are vacant. Buffalo Grove real estate listings include condos, townhomes, and single family homes for sale. Commercial properties are also available. If you see a property you’re interested in, contact a Buffalo Grove real estate agent to arrange a tour today! Buffalo Grove, Illinois has a population of 41,551. Buffalo Grove is more family-centric than the surrounding county with 40.98% of the households containing married families with children. The county average for households married with children is 38.63%. The median household income in Buffalo Grove, Illinois is $106,564. The median household income for the surrounding county is $82,613 compared to the national median of $57,652. The median age of people living in Buffalo Grove is 42.2 years. Buffalo Grove WeatherThe average high temperature in July is 83.3 degrees, with an average low temperature in January of 16.6 degrees. The average rainfall is approximately 36.5 inches per year, with 43.2 inches of snow per year. Nearby Homes for Sale |
